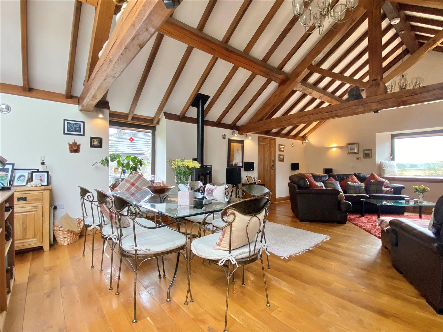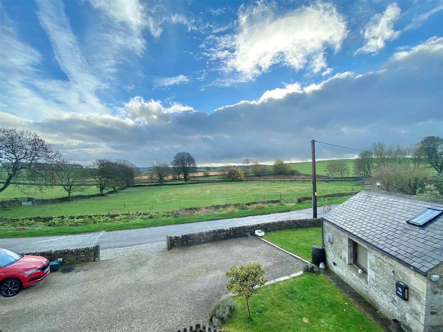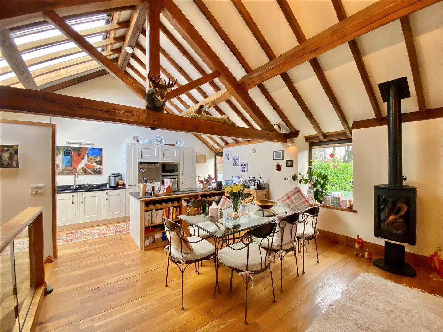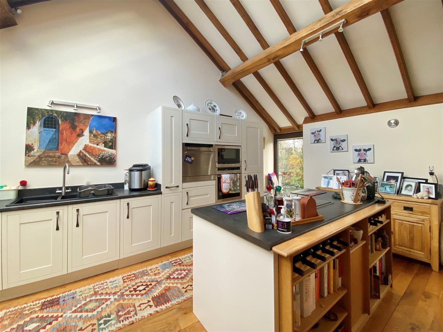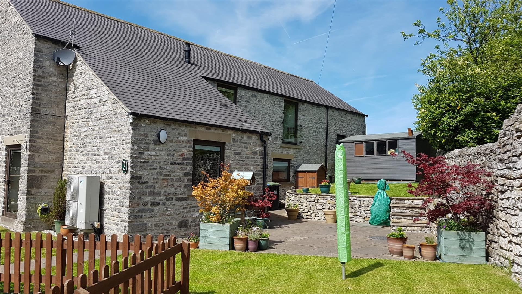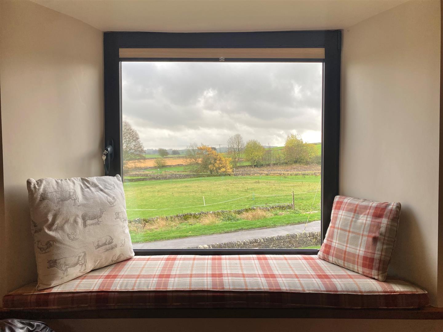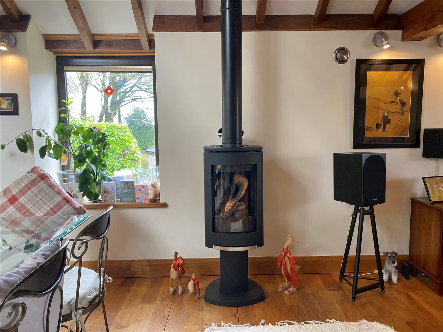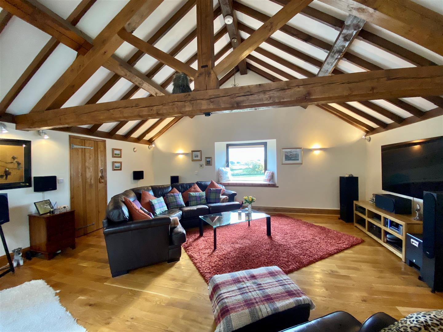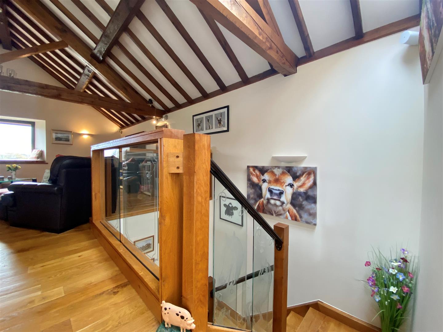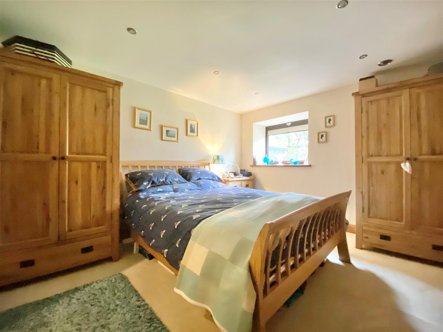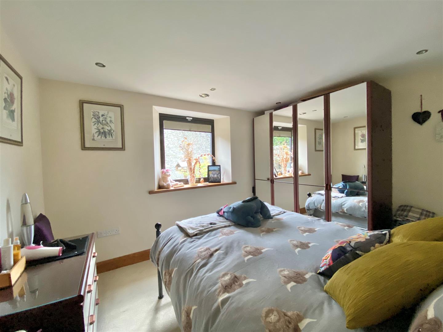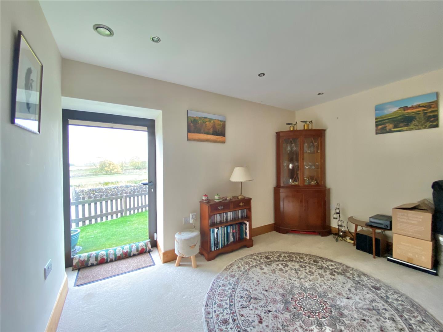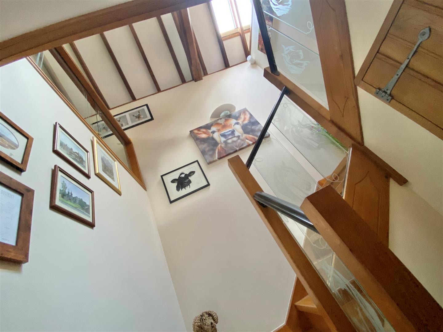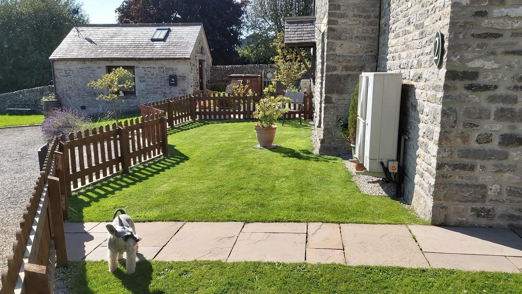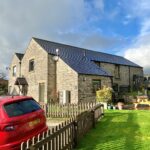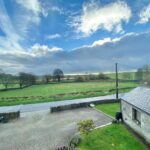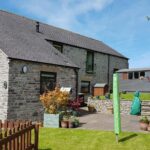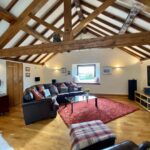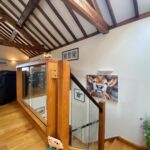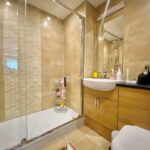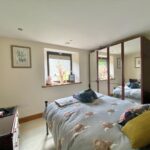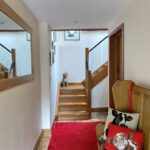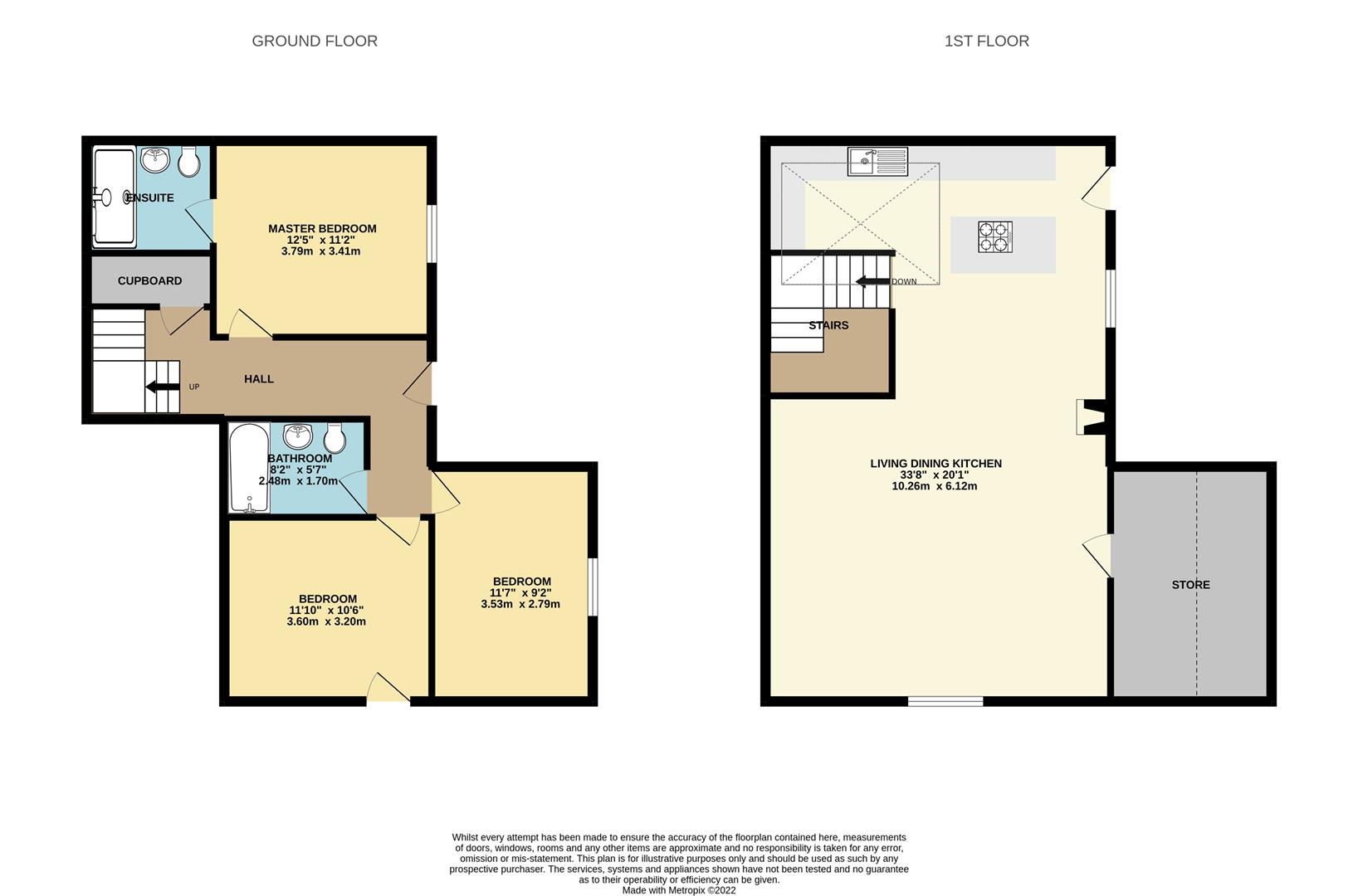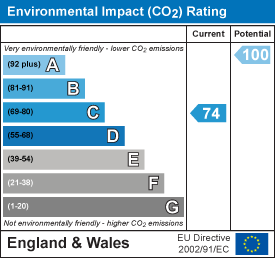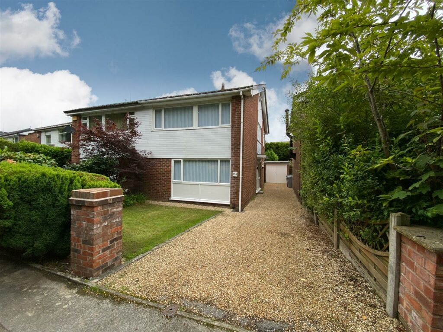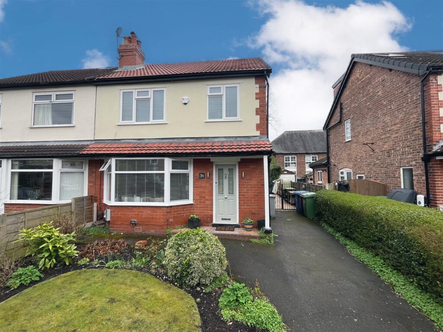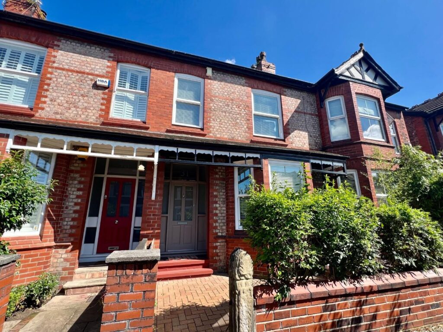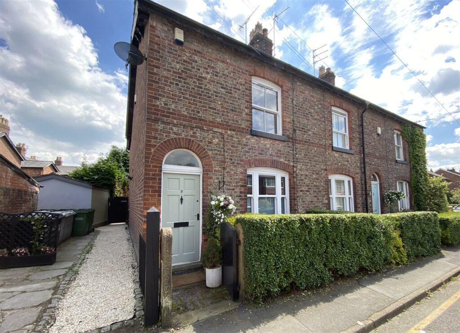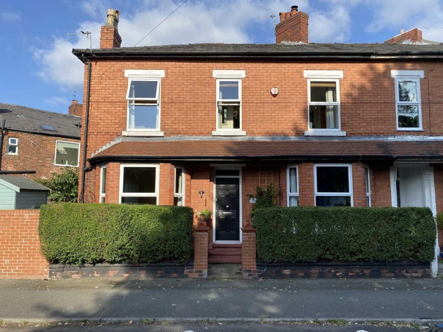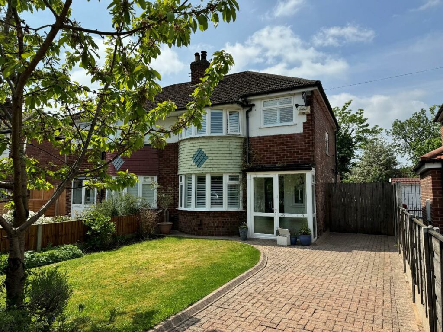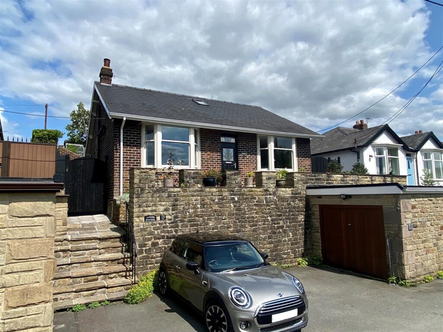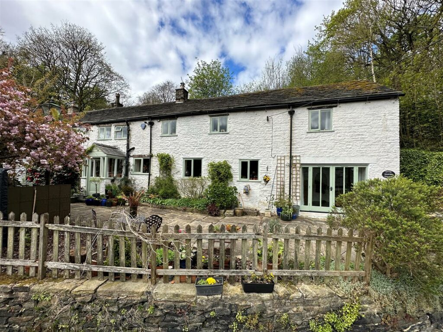Sold STC - Town End.
- Town End - High Peak - SK17 9QR
Book a viewing on this property :
Call our Disley Sales Office on 01663 767878
£489,950
Offers Over- Floorplan
- Brochure
- View EPC
- View EPC
- Map
- Local Area information
Map
Key Features.
- Stunning Views
- Superb Re-Fitted Accommodation
- Rural Location
- Three Bedroom Barn Conversion
- Catchment For Lady Manners School Bakewell
- Air Source Heating
- Wealth Of Beams
- 33ft Open Plan Living Dining Kitchen
- Driveway and Gardens
Facilities.
3 Bedrooms
2 Bathrooms
1 Reception Rooms
Property Details.
| Type: | Detached House |
|---|---|
| Availability: | Sold STC |
| Bedrooms: | 3 |
| Bathrooms: | 2 |
| Reception Rooms: | 1 |
| Council Tax Band: | D |
| Tenure: | Freehold |
Overview.
Full Details.
GROUND FLOOR
Entrance Hall
A double glazed Aluminium external door, wood flooring with underfloor heating, storage cupboard and staircase to the first floor.
Master Bedroom 3.78m x 3.40m (12'5 x 11'2)
An Aluminium double glazed window, underfloor heating and door to:
En-Suite Shower Room 2.01m x 1.96m (6'7 x 6'5)
A large shower cubicle with chrome shower, wash hand basin, close coupled wc, vanity cupboards, tiled walls and floor. Recessed lighting and under floor heating, Extractor.
Bedroom Two 3.61m x 3.20m (11'10 x 10'6)
Aluminium double glazed external door and underfloor heating.
Bedroom Three 3.53m x 2.79m (11'7 x 9'2)
Aluminium double glazed window and underfloor heating.
Bathroom 2.49m x 1.70m (8'2 x 5'7)
A white suite comprising a paneled bath, shower over, wash hand basin, close coupled wc, towel radiator, tiled walls and floors, extractor, recessed lighting and under floor heating.
FIRST FLOOR
Living Dining Kitchen 10.26m x 6.30m (33'8 x 20'8)
A fabulous room with an array of exposed beams, this open plan room is sure to impress. An Aluminium front window with window seat overlooking the farm land, Aluminum side door with balcony overlooking the garden, underfloor heating throughout, wood flooring, a feature gas fueled contemporary stove, Aluminium side window, skylight windows, a range of fitted base cupboards and drawers, work surfaces over, wall cupboards, a central island with induction hob, an inset one bowl single drainer sink unit, split level double Neff ovens, integrated microwave, integrated dishwasher, integrated fridge freezer, plumbing for a washing machine.
Store
Ideal for storage and housing the hot water tank and Vent Axia unit.
OUTSIDE
Driveway and Gardens
There is a gravel driveway and enclosed lawn gardens with paved patio area. Hard standing for a shed.
Note
The property boasts an air source heat pump running underfloor heating throughout the property. There is also a Vent Axia air circulation and purifying system in place.
Sales Agent :
Jacqueline Gartshore
Disley
Disley Sales Agent
Rent Affordability
£-
If a guarantor is required then they will also need to have a total income of:£-
£-
If a guarantor is required then they will also need to have a total income of:£-
Property Alerts
Get Ahead with our Alert Service
- Completely Free
- Stay Ahead of the Market
- Beat Enquiry Queues
- Buy, Sell & Let
Similar Properties.

Your Property, Our Passion


we do more so that you don't have to.
Jordan Fishwick is one of the largest estate agents in the North West. We offer the highest level of professional service to help you find the perfect property for you. Buy, Sell, Rent and Let properties with Jordan Fishwick – the agents with the personal touch.


Meet the Owners.
Long Term Property Professionals


Meet the Partners.
Residential Property Experts - the only agent you'll need to talk to.

Martin Moston
MCR
Group Operations Director - Manchester

Martina Harrison
Hale
Branch Partner - Hale

Chris Hawthorn
MCR
Branch Partner - Sale

Jane Acton
Hale
Accountant Partner

Paul Clarke
Dis
Branch Partner - Disley

Chris Swales
MCR
Branch Partner - Glossop

Richard Jones
Hale
Branch Partner - Didsbury

Guy Grainger
MCR
Branch Partner - Wilmslow

Danny Bradbury
MCCLS
Branch Partner - Macclesfield

Harry Ignatowicz
CHLTN
Branch Partner - Chorlton
With over 300 years of combined experience helping clients sell and find their new home, you couldn't be in better hands!
We're proud of our personal service, and we'd love to help you through the property market.
I dealt with Jordan & Fishwick New Mills and Disley offices and they were exceptional people to deal with. They took all the stress out of an extremely stressful situation for me. Elizabeth and Paul were both so professional, and every other person on their team with whom I spoke was always so helpful and cheerful. Nothing was too much trouble. The house sold within days of going on the market, but, as Jordan Fishwick say – their work starts AFTER that! I had help and guidance with all sorts of issues and Elizabeth always had listening ear, as well as a solution. I had already received glowing reports from both my son and daughter, whose respective house sales/purchase had also been handled by this amazing estate agency, so Jordan Fishwick can’t come more highly recommended.
You engage an estate agent, but you gain a friend. Thank you all so very much.
Disley & New Mills Offices

Beth has been amazing in securing a rental property for myself. Beth was extremely professional and efficient, ensuring I was able to secure the rental that was being advertised.
Jordan Fishwick should be proud to have Beth as part of their team, as she is an asset to the company. Thank you again 🙂
Macclesfield Office

After my house was on the market for three months, I spoke to the Jordan Fishwick team for an evaluation. Following their assessment I decided to move to them. The communications are efficient, timely and effective. They arranged viewers quickly and generated a high level of interest. When the original offer fell through, which was out of their control, they quickly re-marketed the house and generated interest. Once a new buyer was in place, the team ensures the whole process ran smoothly.
I’d highly recommend the team and Scott, my point of contract. Friendly, effective and accountable.
Sale Office


