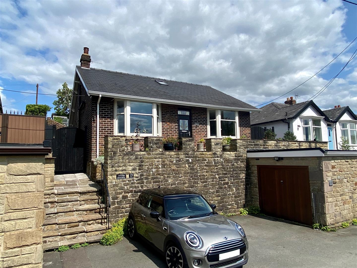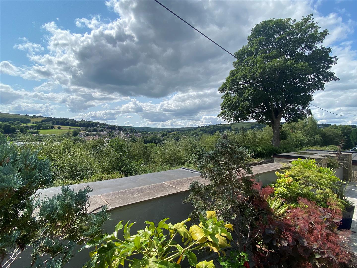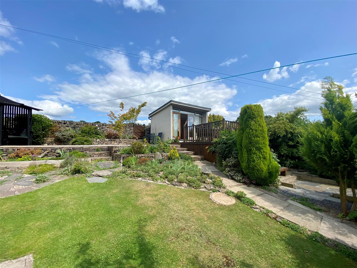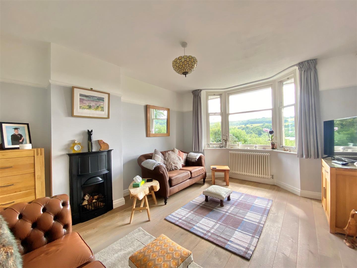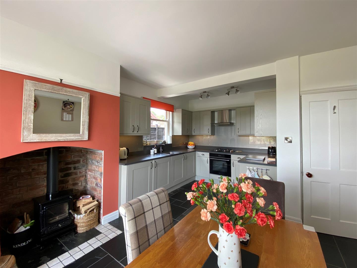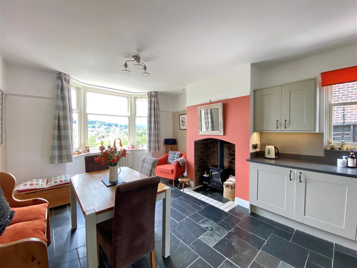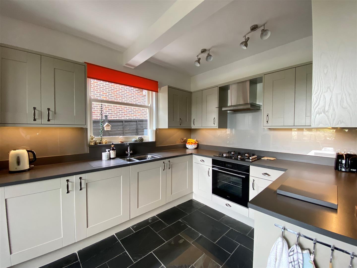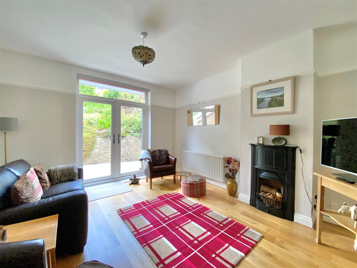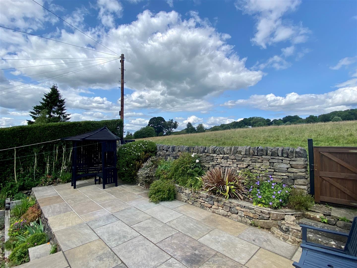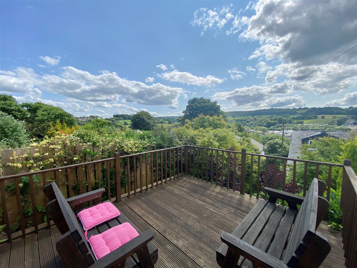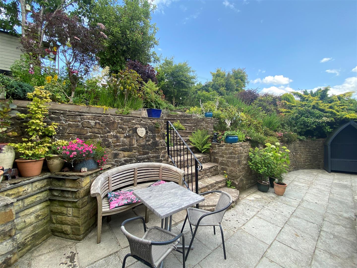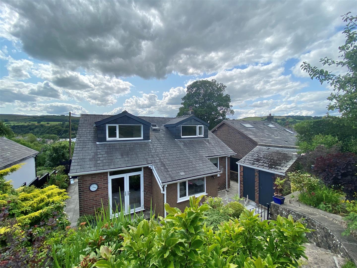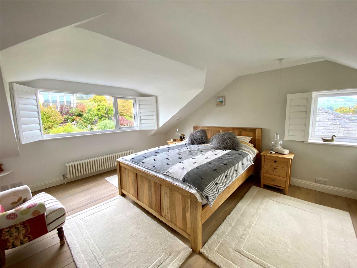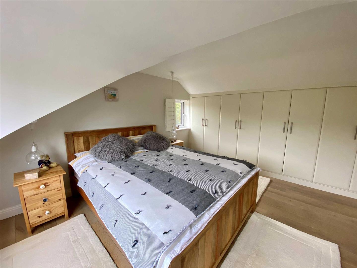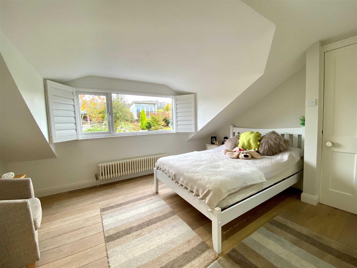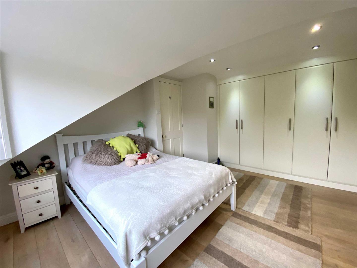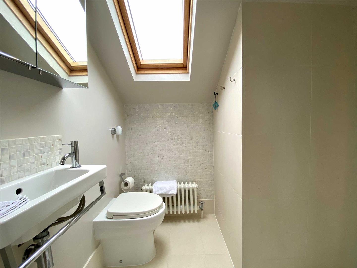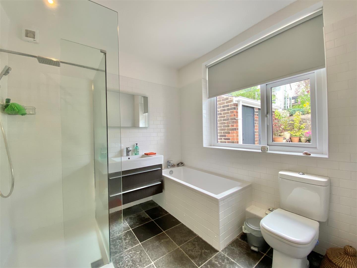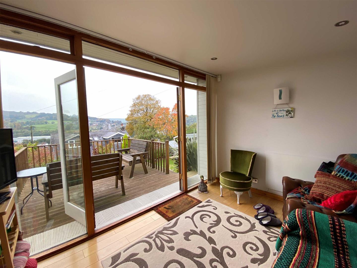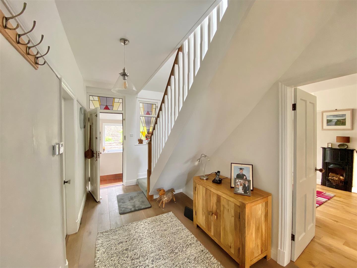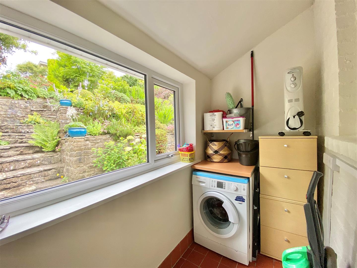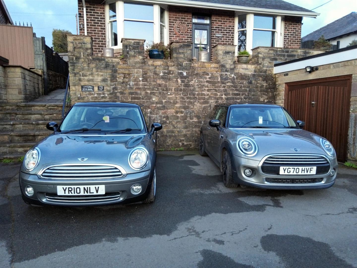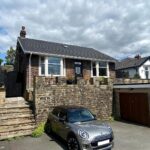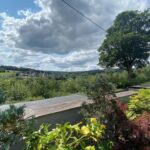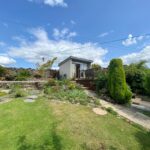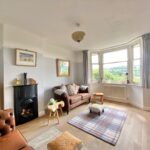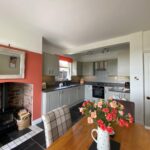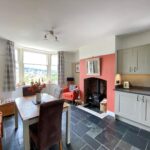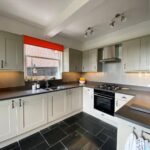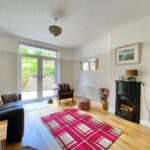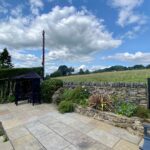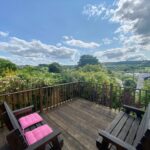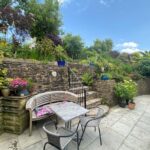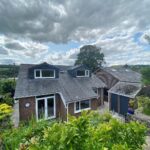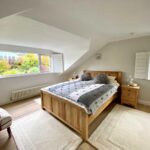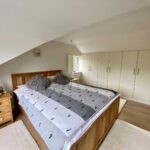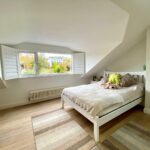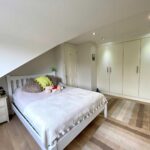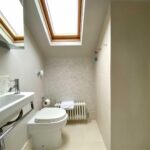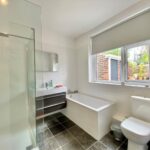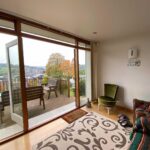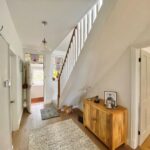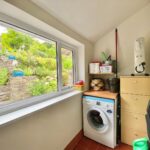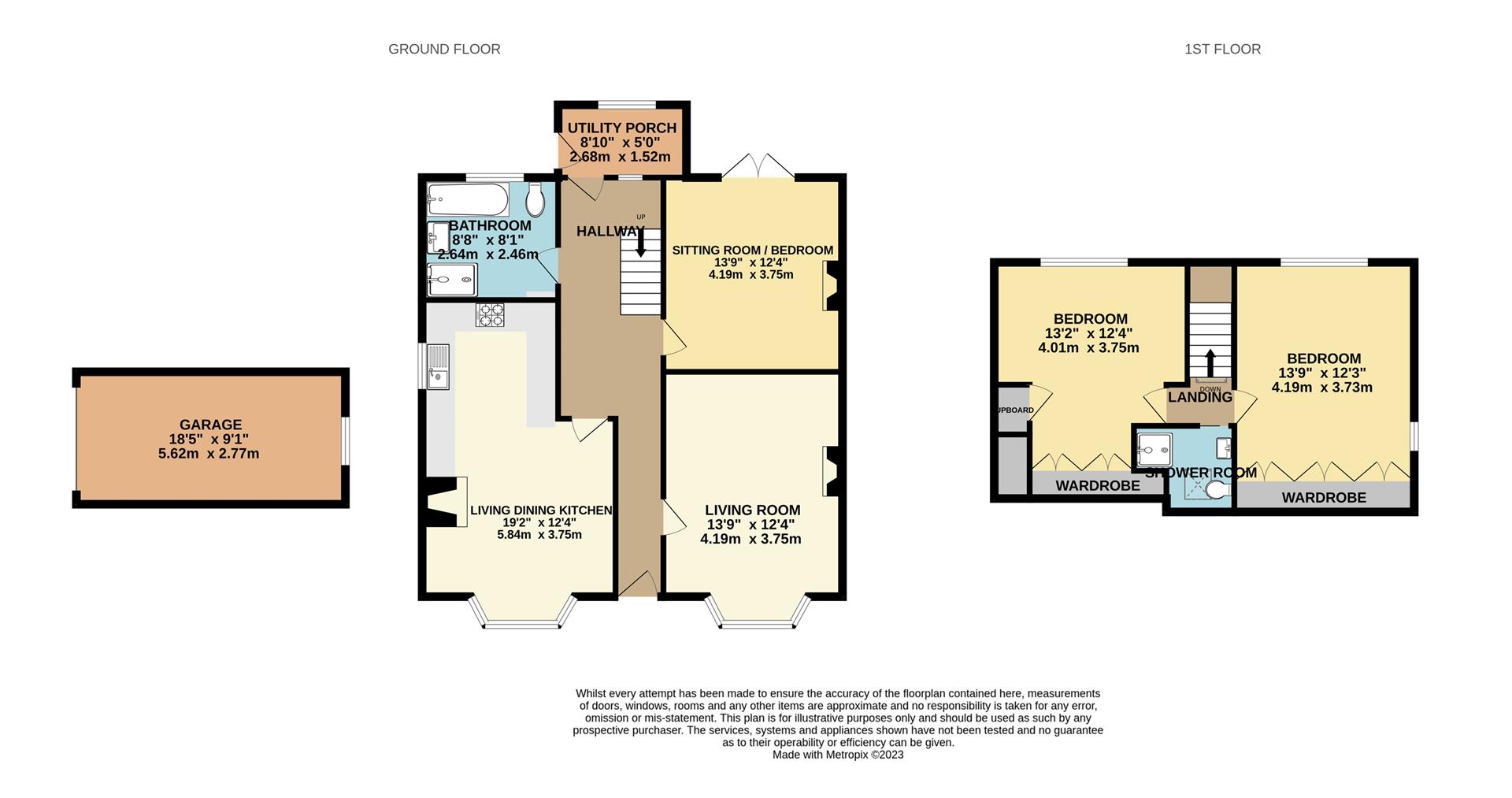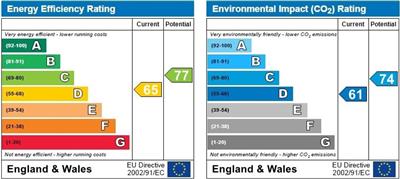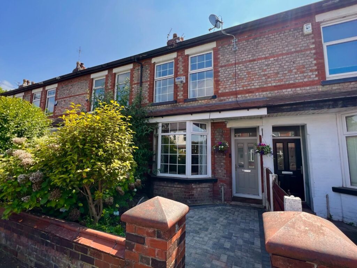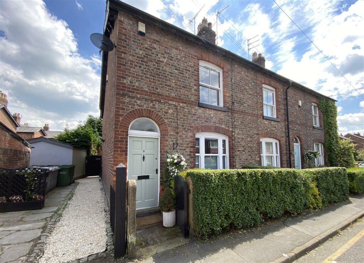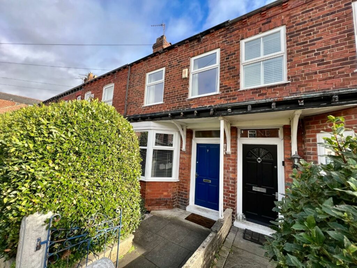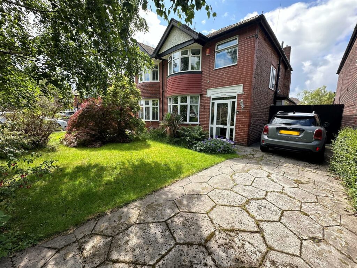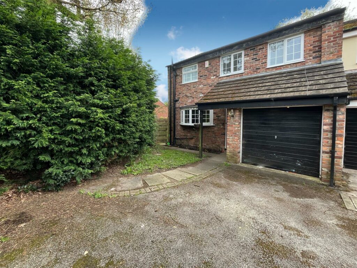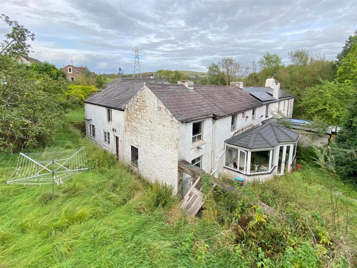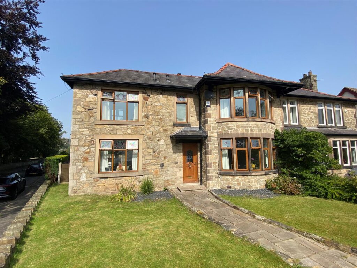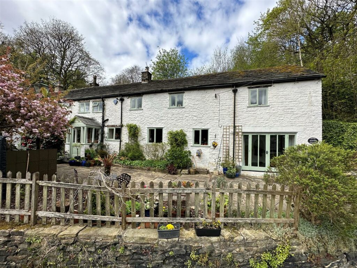For Sale - Rock Bank.
- Rock Bank - High Peak - SK23 7LE
Book a viewing on this property :
Call our Disley Sales Office on 01663 767878
£485,000
- Floorplan
- Brochure
- View EPC
- Map
Key Features.
- Three Bedroom Detached Home
- Beautifully Presented
- Superb Landscaped Gardens with Summer House
- Open Plan Living Dining Kitchen With Wood Burning Stove
- Driveway and Garage
- Stunning Views
- High Quality Finish Throughout
- Backing onto Farmland
- Excellent Location
Facilities.
Overview.
Full Details.
GROUND FLOOR
Entrance Hall
A feature stained glass front door with matching window above, engineered Oak flooring, column central heating radiator, stairs to the first floor, stained glass rear door and window. Picture rail.
Living Room 13'9 x 12'4
Beautiful bay window with Sash double glazed windows, column central heating radiator, cast iron feature fireplace, picture rail and engineered Oak flooring.
Dining Kitchen 19'2 max x 12'4
Superbly presented with a range of re-fitted shaker style base cupboards and drawers, matching wall cupboards, quartz work surfaces over, an inset one and a half bowl single drainer sink unit, mixer tap, gas hob, electric oven, filter hood over, integrated fridge and freezer, under cupboard lighting, double glazed sash window, feature double glazed bay with sash windows, column central heating radiator, tiled floor with underfloor heating and an enamel wood burning stove.
Sitting Room / Bedroom Three 13'9 x 12'4
Engineered Oak flooring, column central heating radiator, pvc double glazed French doors and a picture rail.
Bathroom 8'8 x 8'1
A contemporary white suite comprising a panelled bath, separate large walk in shower cubicle, wash hand basin with unit under, close coupled wc, tiled floor, chrome radiator and pvc double glazed window.
Utility Room 9'3 x 4'6
Rear door and double glazed window, plumbing for a washing machine and a quarry tiled floor.
FIRST FLOOR
Landing
Velux Skylight and engineered Oak flooring.
Master Bedroom 13'9 (plus wardrobes) x 12'3
Engineered Oak flooring, column central heating radiator, pvc double glazed windows with shutters and a range of fitted wardrobes.
Bedroom Two 13'2 (plus wardobes) x 12'4 (max)
Engineered Oak flooring, column central heating radiator, pvc double glazed window with shutters and a range of fitted wardrobes. Cupboard housing the recently installed Vailliant central heating boiler.
Shower Room
Shower cubicle with electric shower, close coupled wc, wash hand basin, column central heating radiator, tiled floor and Velux skylight window.
OUTSIDE
Summer House Approx 11ft x 8ft
Situated at the top of the garden with wood effect flooring, double glazed windows with French doors, canopy opening to a decked patio, power and light. Stunning views.
Gardens
Beautiful landscaped gardens with dry stone walling, patio areas, well stocked beds, brick stores and wood store. Backing onto fields with open views.
Driveway
There is a driveway to the front providing off road parking for two vehicles.
Garage 5.61m x 2.77m (18'5 x 9'1)
An up and over garage door, rear window, power and light.

we do more so that you don't have to.
Jordan Fishwick is one of the largest estate agents in the North West. We offer the highest level of professional service to help you find the perfect property for you. Buy, Sell, Rent and Let properties with Jordan Fishwick – the agents with the personal touch.













With over 300 years of combined experience helping clients sell and find their new home, you couldn't be in better hands!
We're proud of our personal service, and we'd love to help you through the property market.
