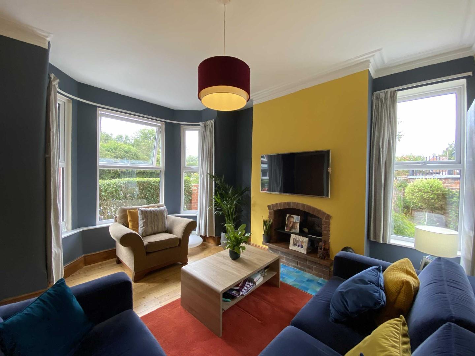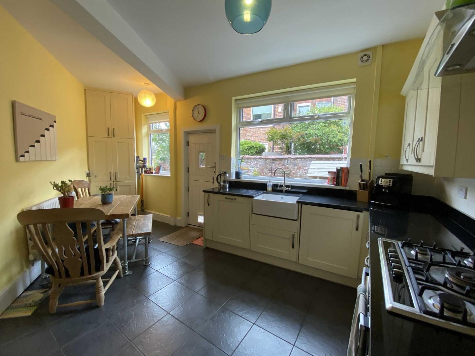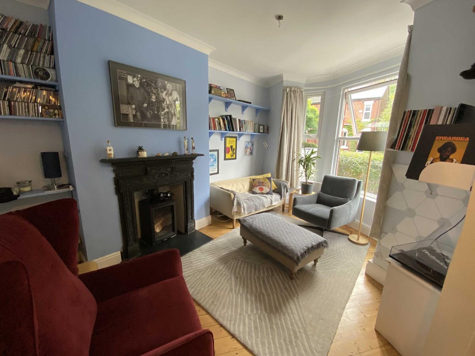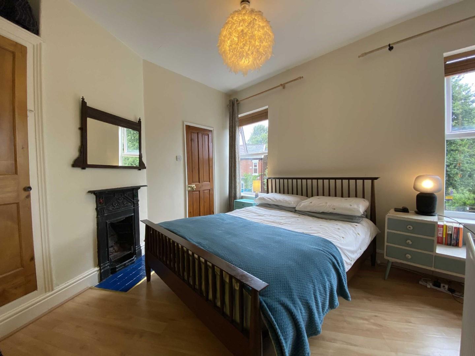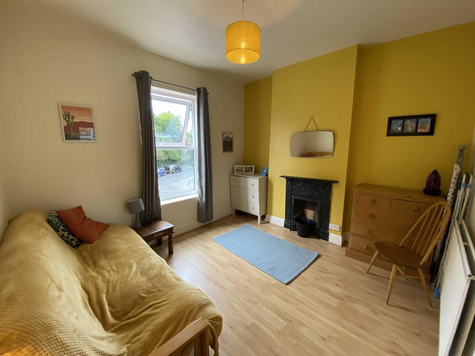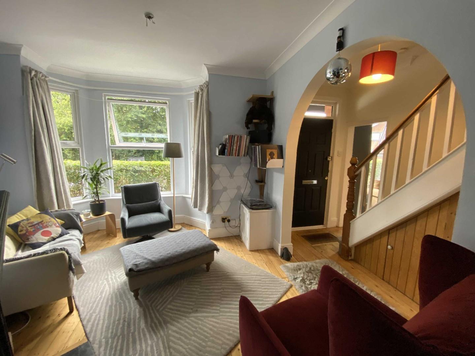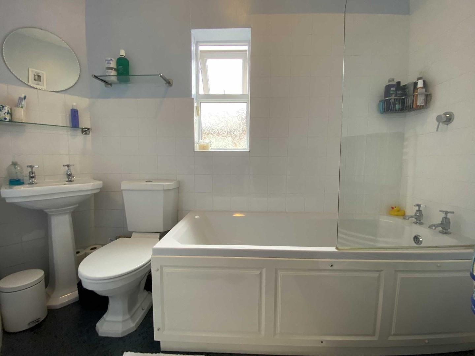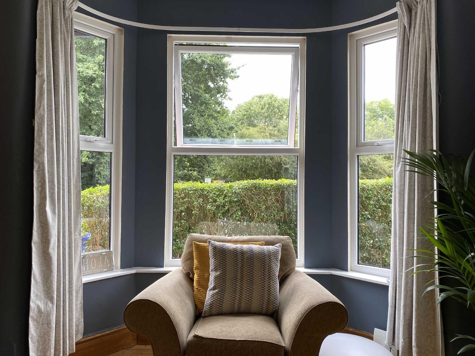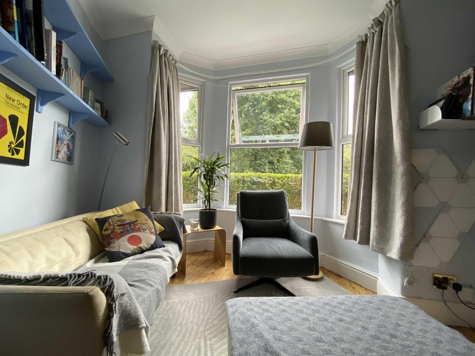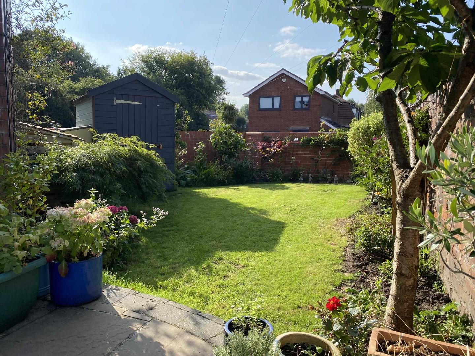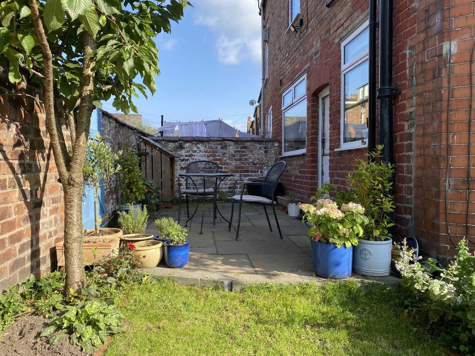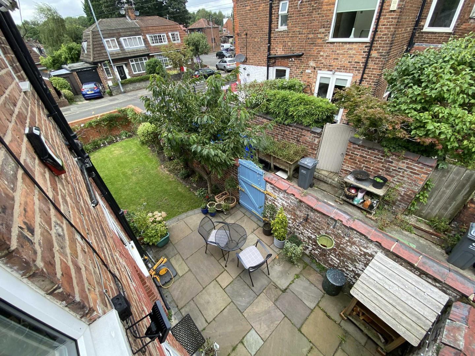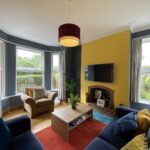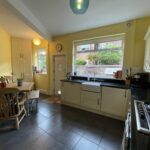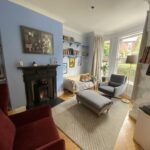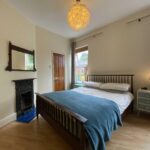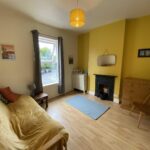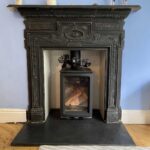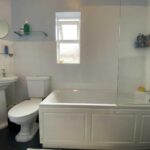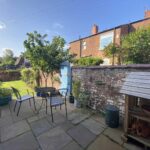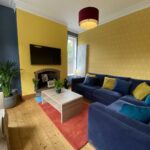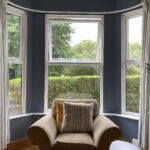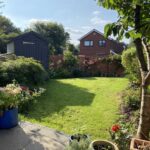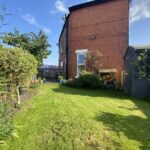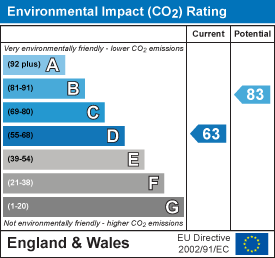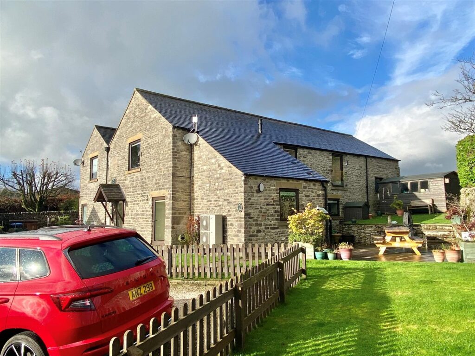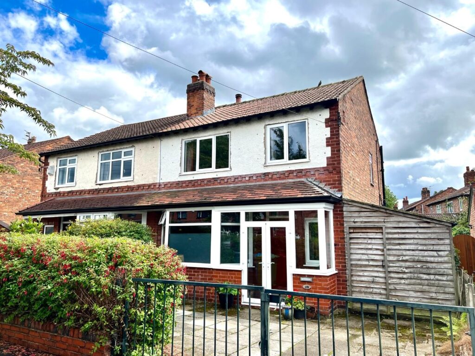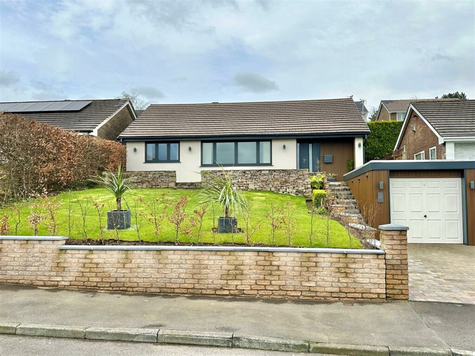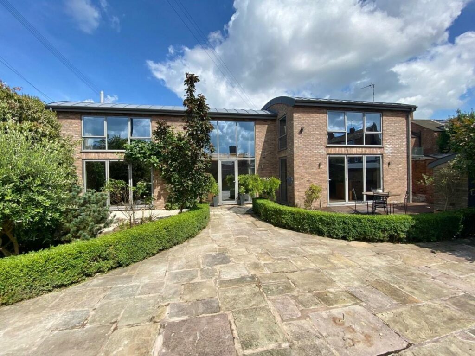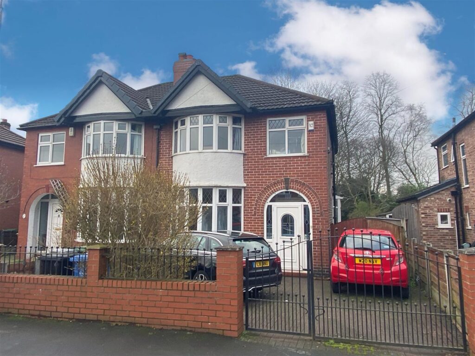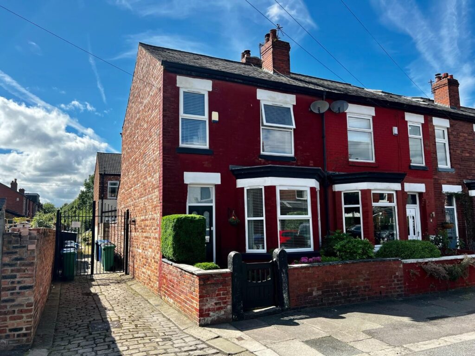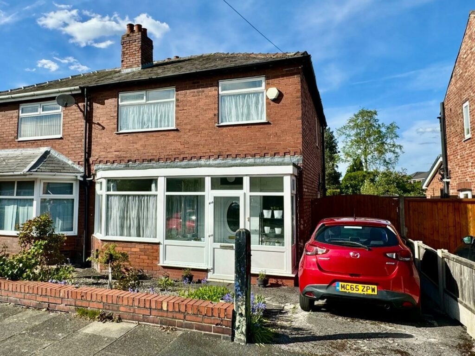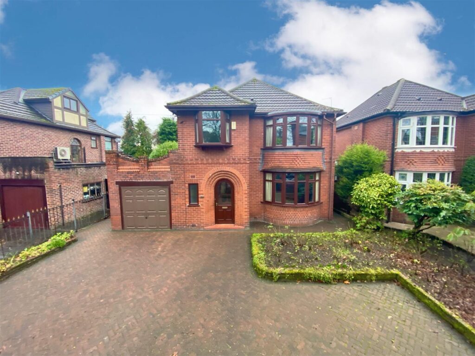Sold STC - Ivygreen Road.
- Ivygreen Road - Manchester - M21 9EX
Book a viewing on this property :
Call our Chorlton Sales Office on 0161 860 4444
£475,000
- Floorplan
- Brochure
- View EPC
- View EPC
- Map
Key Features.
- A stunning DOUBLE FRONTED period end terrace property
- Excellent position on a highly regarded road
- Two reception rooms & fitted dining kitchen with integrated appliances
- THREE excellent bedrooms & bathroom
- Gas central heating & double glazing installed
- Rear court yard & DELIGHTFUL & PRIVATE lawn garden
Facilities.
Overview.
Full Details.
A simply stunning DOUBLE FRONTED PERIOD END TERRACE PROPERTY, occupying a prime position in CHORLTON GREEN just a short walk to all local amenities, the vibrant scene of BEECH ROAD and IVY GREEN. This wonderful property boats THREE DOUBLE BEDROOMS as well as a LARGE REAR GARDEN and provides beautifully appointed, spacious accommodation throughout. This delightful home will prove ideal for a family or young couple and the accommodation briefly comprises: entrance hall, lounge with large bay window, sitting room with bay window and log burning stove, spacious dining kitchen with granite worktops. The first floor reveals three excellent double bedrooms, the main with a walk in wardrobe, and bathroom, fitted with a three piece suite and over bath shower. Externally there is a garden to the front of the property whilst to the rear an excellently maintained garden with brick boundary walls, large lawn and Indian stone patio. Double glazing and gas central heating have been installed and an internal viewing is most highly recommended.
COVERED PORCH
Step to:
ENTRANCE HALL
Stripped wood flooring, under stairs storage cupboard, spindle staircase to first floor, coved ceiling, central heating radiator, opening to:
LOUNGE 4.10m (into bay) X 3.67m
Double glazed bay window to front aspect, stripped wood flooring, chimney breast with tiled interior and tiled hearth, vertical central heating radiator, coved ceiling.
SITTING ROOM 4.40m X 3.45m
Double glazed bay window to front aspect, stripped wood flooring, central heating radiator, coved ceiling, meter cupboard, chimney breast with slate hearth and cast iron fireplace with cast iron wood burning stove within.
DINING KITCHEN 5.35m X 3.70m
Fitted with a range of units with shaker style wood doors comprising: base storage cupboards with granite worktops over and matching up stands and matching eye level units, inset Villeroy & Boch Franke ceramic sink unit with brushed steel mixer tap, inset stainless steel Neff five ring gas hob with stainless steel/glass chimney extractor hood over and Neff electric oven and grill beneath. Integrated dishwasher and washing machine, integrated fridge/freezer, central heating radiator, double glazed windows with views over the rear courtyard and garden, tiled flooring, cupboard housing the Worcester gas fired combination central heating boiler, double glazed stable door to rear garden.
FIRST FLOOR
LANDING
Access to all rooms.
BEDROOM ONE 4.30m X 3.65m
Double glazed windows to front aspect, wood effect lamiante flooring, central heating radiator, cast iron fireplace, built in storage cupboard with shelving, walk in wardrobe with hanging rails, shelving and electric light.
BEDROOM TWO 3.55m X 3.30m
Double glazed window to front aspect, wood effect laminate flooring, central heating radiator, cast iron fireplace.
BEDROOM THREE 3.80m X 3.30m
Double glazed window to rear aspect, cast iron fireplace, access to boarded loft with electric light via drop down loft ladder.
BATHROOM 2.80m X 2.20m (max)
Fitted with a Heritage three piece suite with chrome fittings comprising: panelled bath with glass shower screen and thermostatic shower fittings over, pedestal wash hand basin, low level wc, ladder towel radiator, double glazed window to rear aspect, part tiled walls.
OUTSIDE
GARDENS
Garden to the front of the property with shrubs and flowering plants. Walled and enclosed rear courtyard garden with Indian stone flagged patio area with timber gate opening to the secure gated pathway to the rear of the property, cold water tap, two wood stores and a timber garden store. Delightful lawned garden to the side of the property of excellent size, mainly laid to lawn with established shrubs containing a variety of shrubs and flowering plants. Walled, screened, enclosed and giving a good degree of privacy. Exterior security floodlighting.

we do more so that you don't have to.
Jordan Fishwick is one of the largest estate agents in the North West. We offer the highest level of professional service to help you find the perfect property for you. Buy, Sell, Rent and Let properties with Jordan Fishwick – the agents with the personal touch.













With over 300 years of combined experience helping clients sell and find their new home, you couldn't be in better hands!
We're proud of our personal service, and we'd love to help you through the property market.

