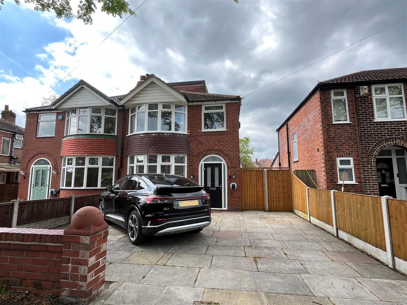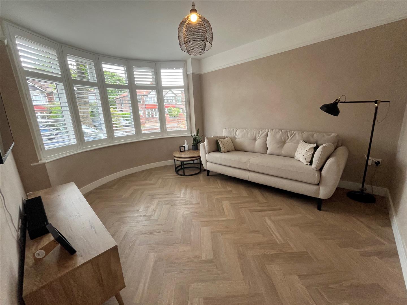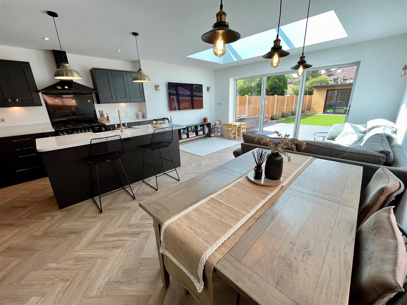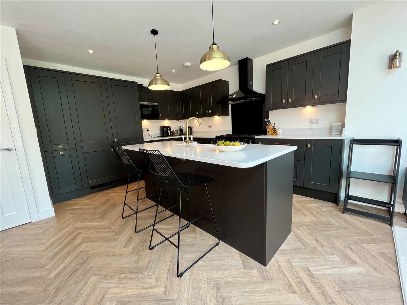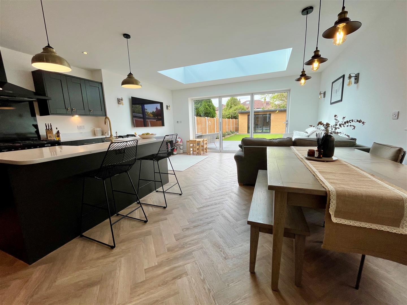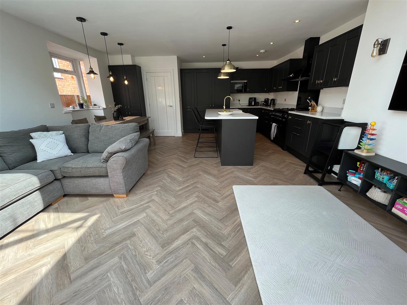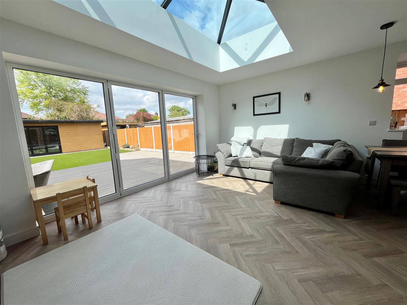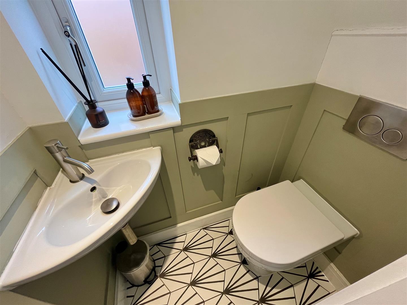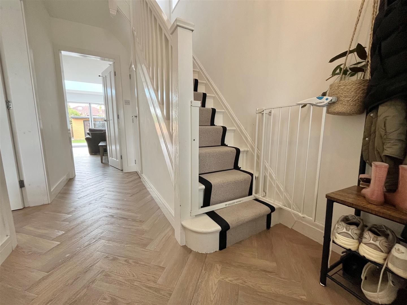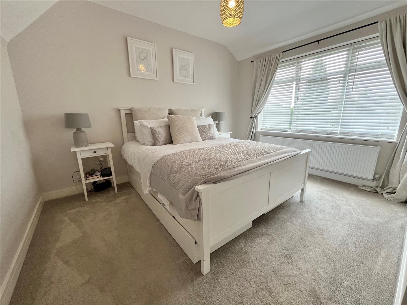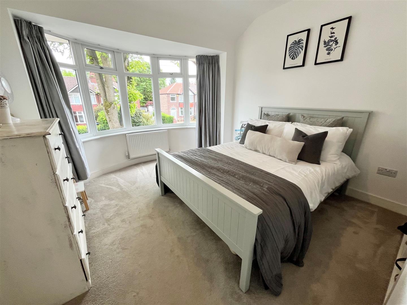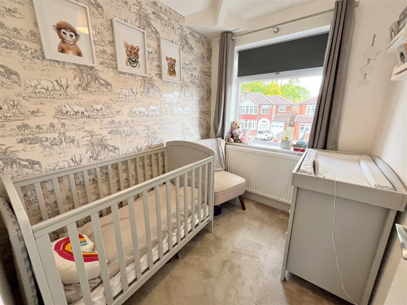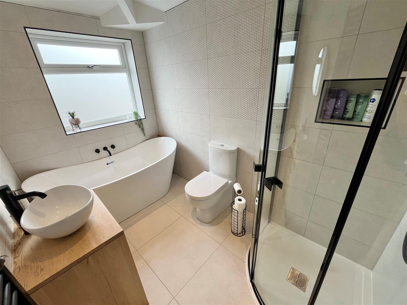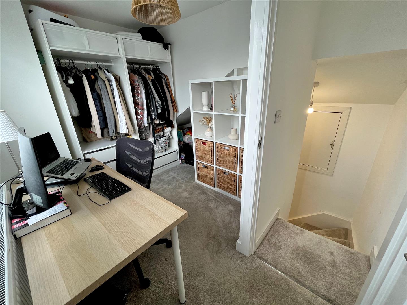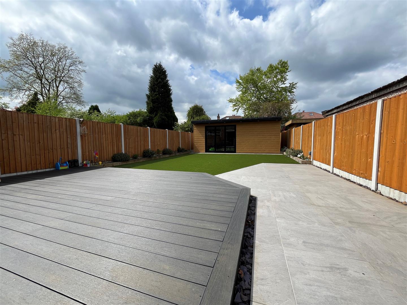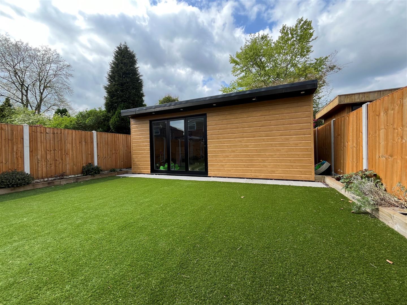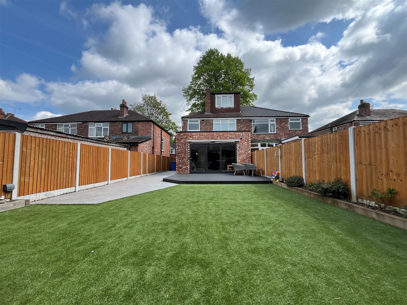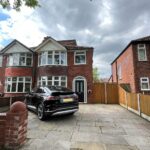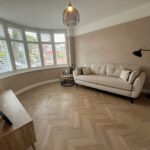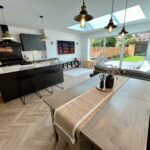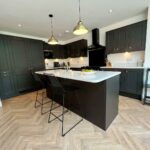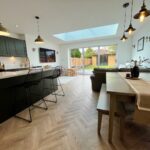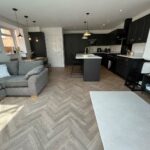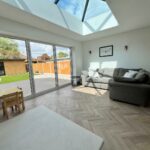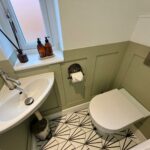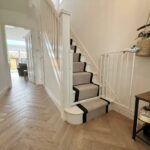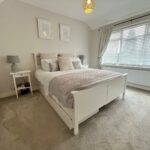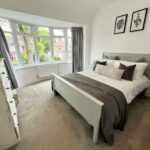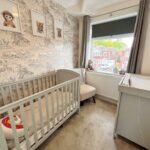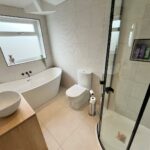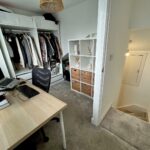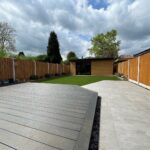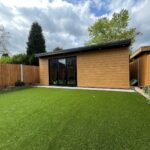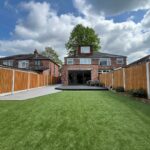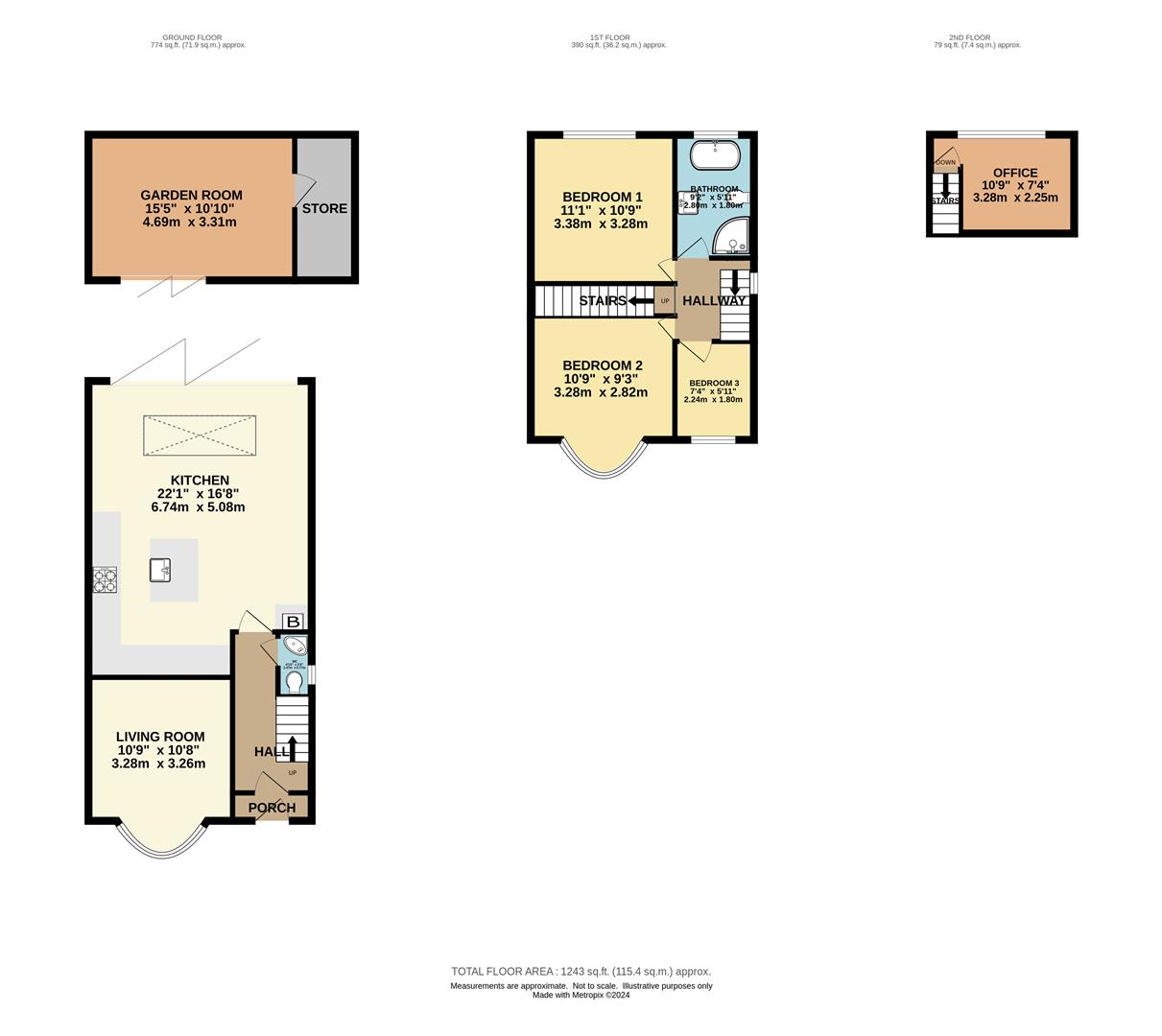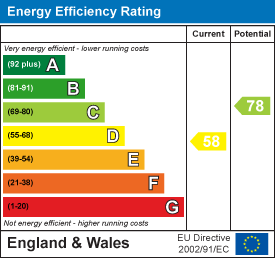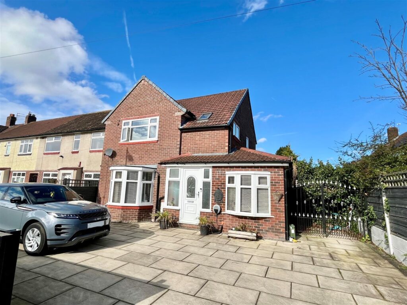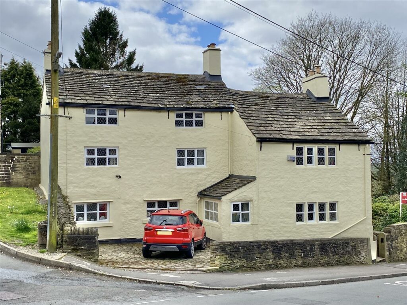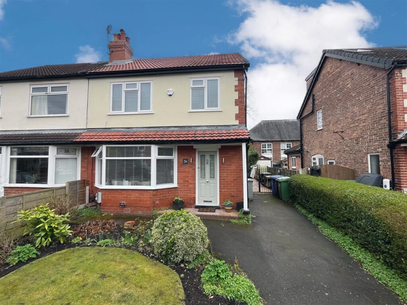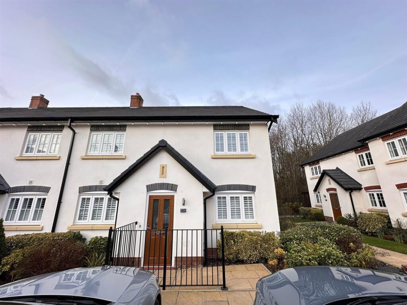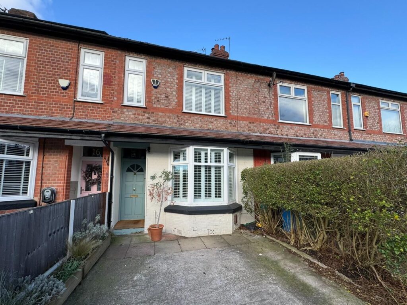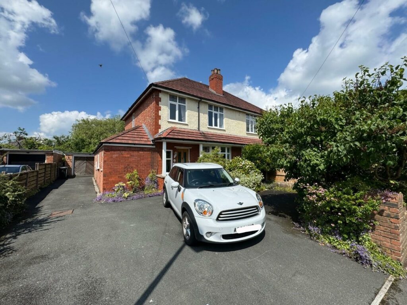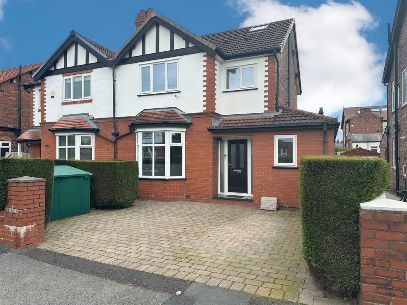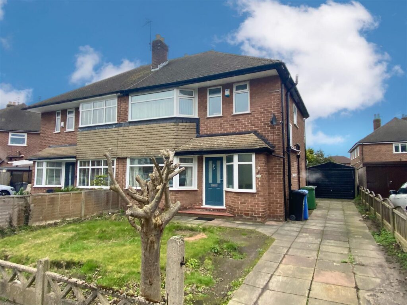Sold STC - Marford Crescent.
- Marford Crescent - Sale - M33 4DH
Book a viewing on this property :
Call our Sale Sales Office on 0161 962 2828
£525,000
Offers Over- Floorplan
- Brochure
- View EPC
- Map
Key Features.
- Three / Four Bedroom Semi
- Extended to Rear
- Open Plan Kitchen / Dining Living Room
- Immaculately Presented
- Desirable Location
- Landscaped Garden
- EPC - D
- Trafford Council - Tax Band D
- Leasehold
Facilities.
Overview.
Briefly comprising, porch, entrance hall, bay fronted living room, open plan kitchen / living/ dining room, to the first floor, two spacious double bedrooms, a third smaller bedroom and a four piece family bathroom. To the second floor a home office or occasion fourth bedroom.
Externally this property boasts of a double driveway with parking bollards, and gated access to the rear of the property. The rear garden benefits from a landscaped, low-maintenance garden with astro-turf lawn and large composite decking area for seating. Garden office (6m x 3.4m) with bi-folding doors onto the garden, complete with power sockets and storage room. CALL NOW TO VIEW, THIS PROPERTY WON'T DISAPPOINT!
EPC Rating D. Council Tax Band D. Leasehold.
Full Details.
Porch
Accessed via uPVC double doors. Patterned tiled flooring and light point.
Hallway
Accessed with wooden door with gazed inserts. LVT herringbone flooring, ceiling light point and under floor heating.
Living Room
Lovely bay fronted living room with window to front aspect. LVT herringbone flooring, picture rail, ceiling light point and under floor heating.
Kitchen/ Living / Dining Room
Bright open plan living/ kitchen space. Kitchen fitted with good range of shaker style wall and base units with island and complementary quartz work surfaces over, incorporating a Belfast sink with mixer tap. Integrated appliances include full size fridge and freezer, dishwasher, washer/dryer, eye-level microwave and space and plumbing for gas Range cooker. Underfloor central heating throughout. Bi-folding doors lead to the rear garden. Roof lantern light and spotlights finish the look.
WC
WC and corner hand wash basin. Panelled walls and window to side aspect.
FIRST FLOOR
Bedroom One
Double bedroom with window to rear aspect. Carpeted flooring, ceiling light point and radiator.
Bedroom Two
Double bedroom with window to front aspect. Carpeted flooring, ceiling light point and radiator.
Bedroom Three
Single bedroom with window to front aspect. Carpeted flooring, ceiling light point and radiator.
Bathroom
Neutral tiled bathroom with black fixtures and fittings. Comprising hand wash basin, freestanding bath and walk in shower cubicle. Window to the rear aspect.
SECOND FLOOR
Office / Occasional Bedroom
Loft conversion to home office/ occasional bedroom. Carpeted flooring, radiator and window to rear aspect.
Externally
Externally this property boasts of a double driveway, and gated access to the rear of the property. The rear garden benefits from a landscaped, low-maintenance garden with astro-turf lawn and large composite decking area for seating. Garden office 6m x 3.4m with power and bi-folding doors onto garden.
Tenure
Leasehold.
999 year lease. Ground Rent £5 PA.

we do more so that you don't have to.
Jordan Fishwick is one of the largest estate agents in the North West. We offer the highest level of professional service to help you find the perfect property for you. Buy, Sell, Rent and Let properties with Jordan Fishwick – the agents with the personal touch.













With over 300 years of combined experience helping clients sell and find their new home, you couldn't be in better hands!
We're proud of our personal service, and we'd love to help you through the property market.
