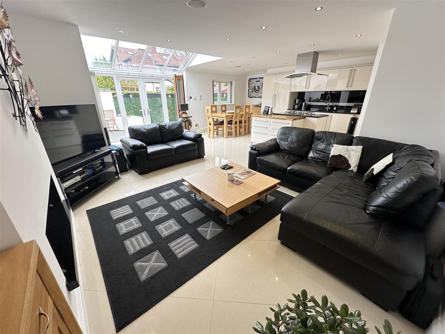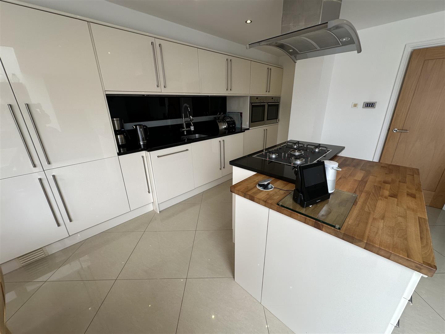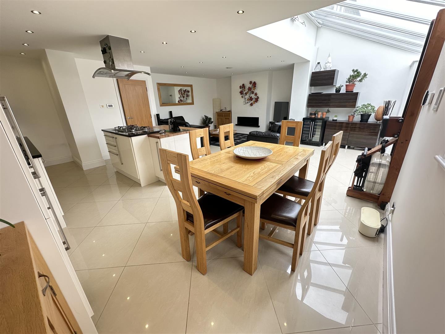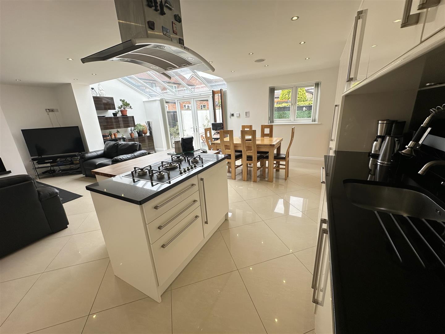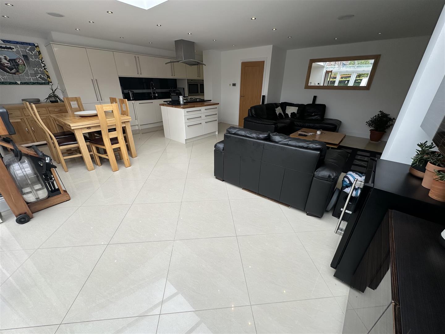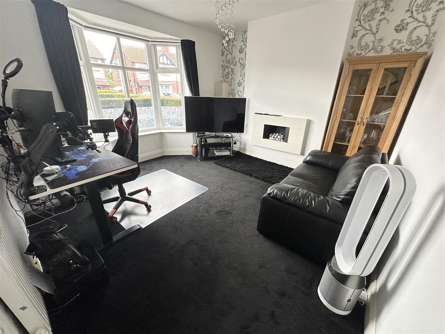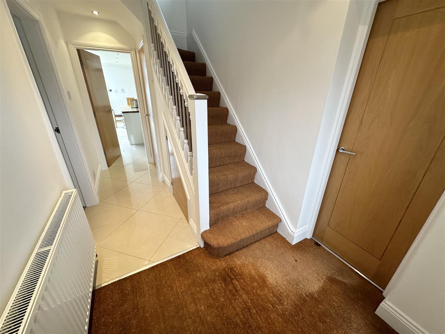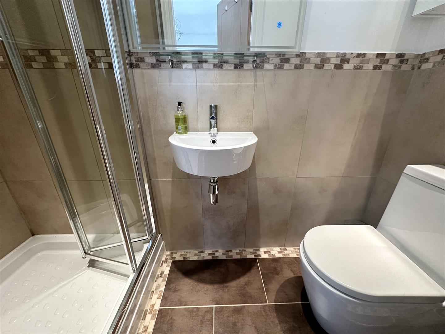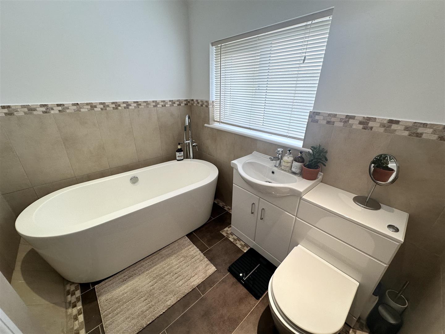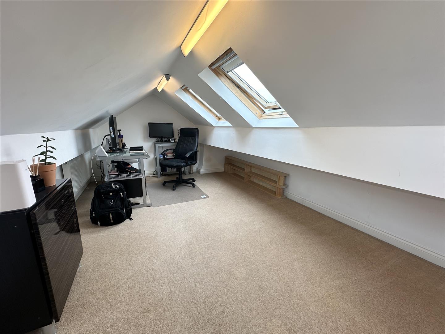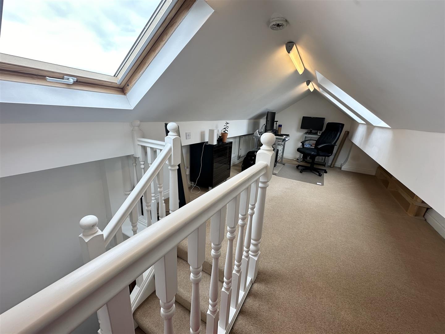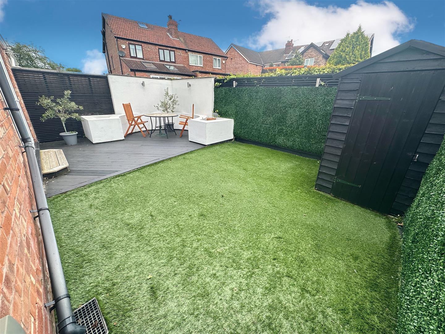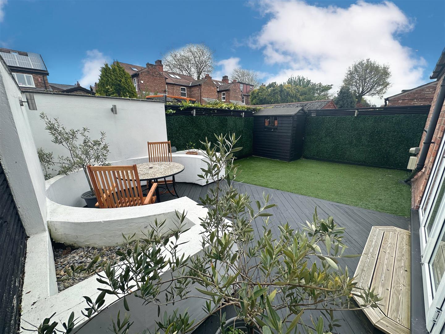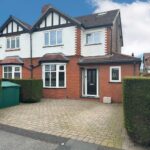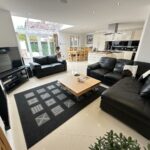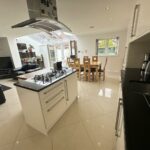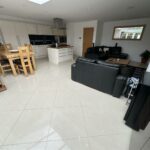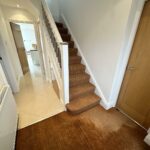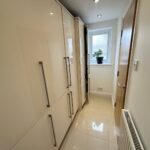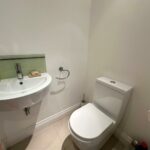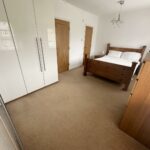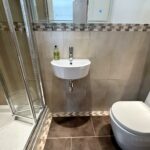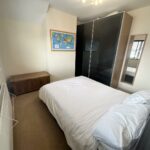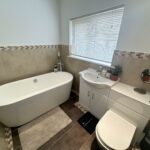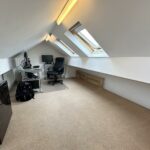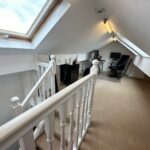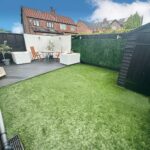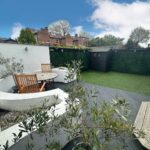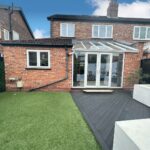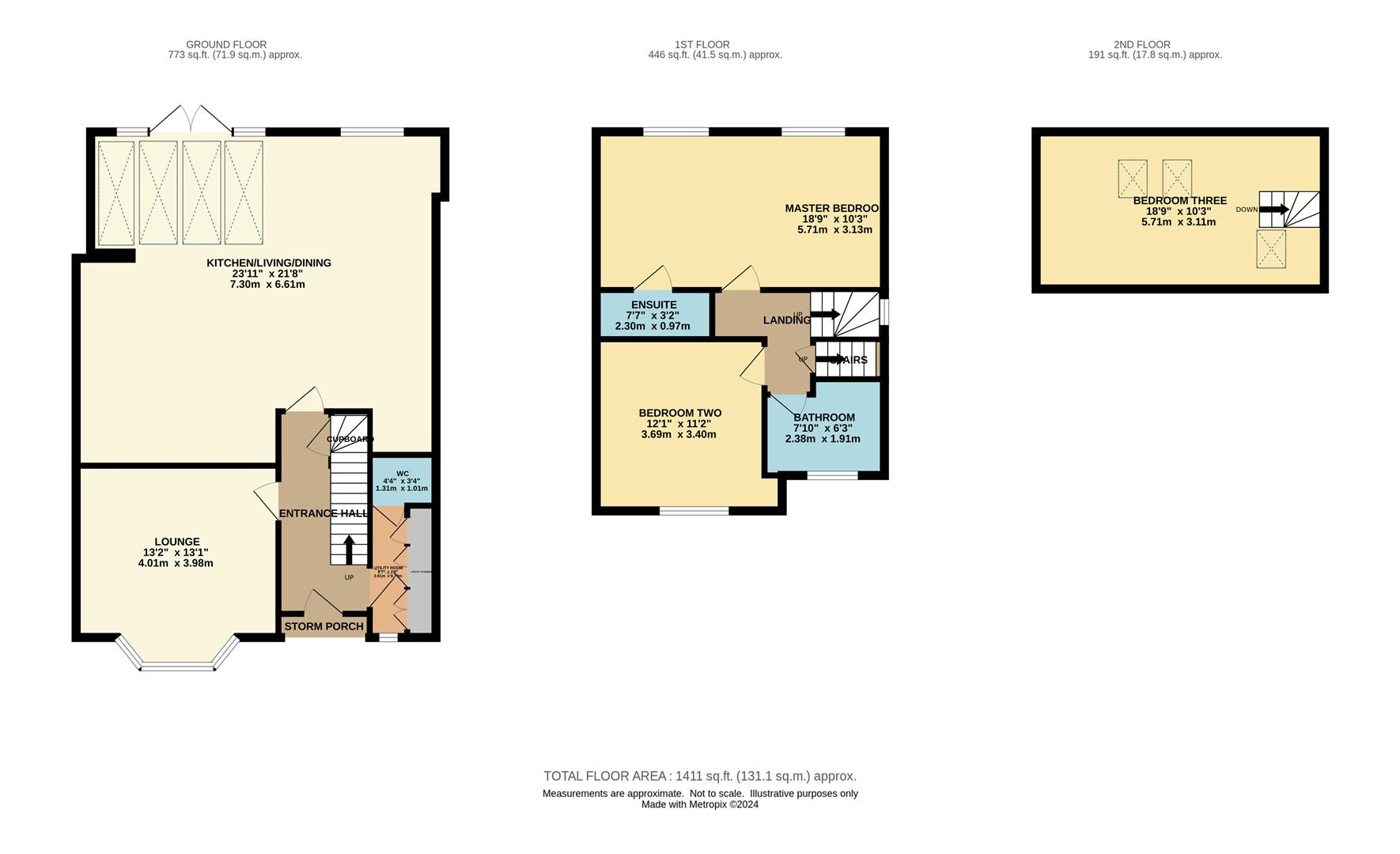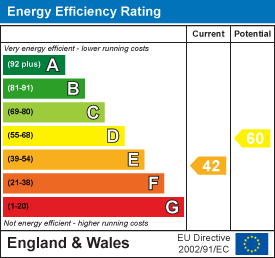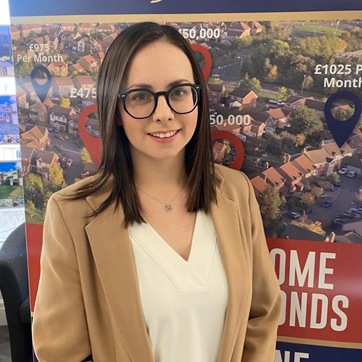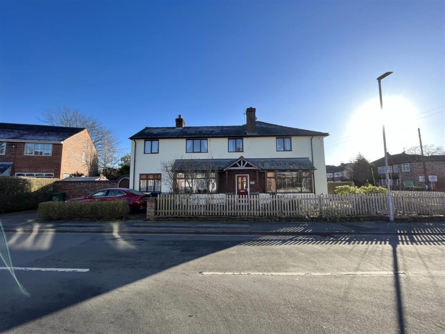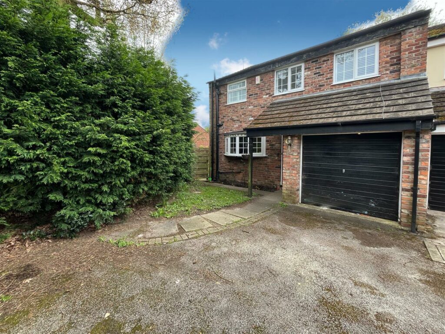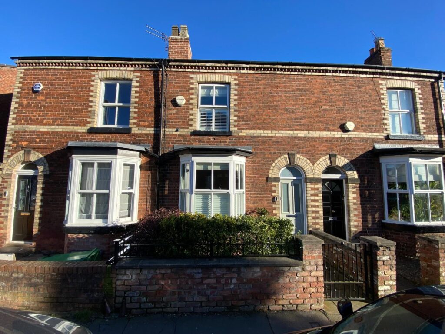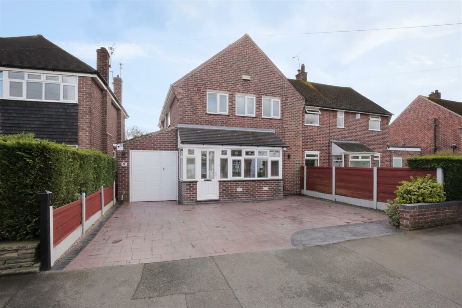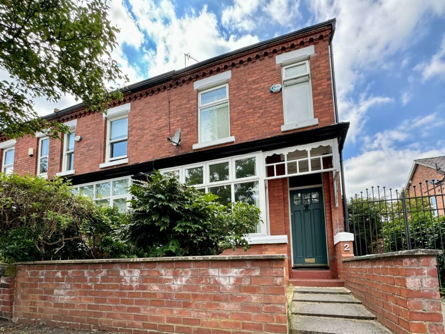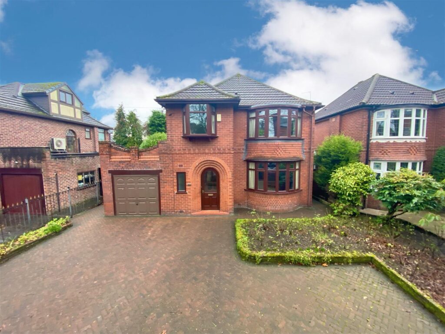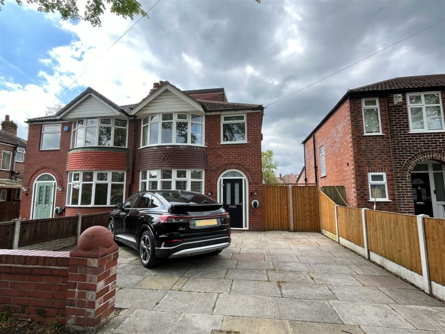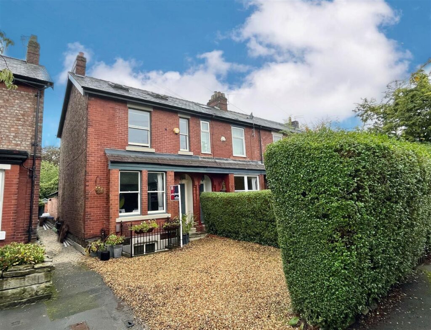Sold STC - Atkinson Road.
- Atkinson Road - Sale - M33 6FY
Book a viewing on this property :
Call our Sale Sales Office on 0161 962 2828
£550,000
- Floorplan
- Brochure
- View EPC
- Map
Key Features.
- Three Bedroom Semi-Detached
- Modern Open Plan Living Kitchen
- Utility Room & Downstairs WC
- Ready to Move into
- Ensuite to Master Bedroom
- Close to Sale Town Centre & Park Road Primary School
- Enclosed, Low Maintenance Garden
- Council Tax Band D
- EPC - E
- Freehold
Facilities.
Overview.
The property briefly comprises: entrance hall, bay fronted lounge, spacious open plan kitchen/living/dining area, utility room and downstairs WC. To the first floor there are two double bedrooms with ensuite shower room to the master and family bathroom. The second floor benefits from a loft conversion, creating space for bedroom three. Externally, there is driveway parking to the front and a modern, low maintenance garden to the rear.
EPC - E. Council Tax Band D. Freehold.
Full Details.
Hallway 1.8 x 4 (5'10" x 13'1")
Welcoming entrance hall accessed via composite door with sunken doormat, tiled flooring, two under stairs store cupboards, radiator, ceiling spotlighting and access to:
Lounge 4 x 3.4 (excl. bay) (13'1" x 11'1" (excl. bay))
Bay fronted reception room with UPVC windows to the front aspect, modern fireplace, carpeted flooring, ceiling light point and radiator.
Open Plan Kitchen/Living/Dining 7 x 6.6 (widest points) (22'11" x 21'7" (widest po
Fantastic open plan living kitchen with modern fitted units with granite worktops, incorporating island unit and integrated appliances including: fridge freezer, dishwasher, double eye level oven, gas hob with extractor and space for microwave in kitchen cupboard. Benefitting from ample space for separate dining table and lounge area with double doors onto the garden. Skylight windows, polished tiled flooring, ceiling spotlighting, underfloor heating and in-ceiling speakers.
Utility Room 1.5 x 2.6 (4'11" x 8'6")
Fitted with an array of cupboards with space and plumbing for washing machine and tumble dryer. Obscured UPVC window to the front aspect, ceiling spotlighting, polished tiled flooring, radiator and access to the downstairs WC.
Downstairs WC 1.3 x 1 (4'3" x 3'3")
Fitted with low level WC and wall mounted wash basin.
First Floor
Master Bedroom 5.7 x 3.1 (18'8" x 10'2")
Spacious master bedroom spanning the full width of the property with ample fitted wardrobes, carpeted flooring, two UPVC windows to the rear aspect, two ceiling light points and access to the ensuite shower room.
Ensuite Shower Room 2.3 x 0.9 (7'6" x 2'11")
Fitted with low level WC, wall mounted wash basin and shower cubicle. Tiled walls and flooring, ceiling light point.
Bedroom Two 3.42 x 3.33 (11'2" x 10'11")
Double bedroom with UPVC window to the front aspect, carpeted flooring, ceiling light point and radiator.
Bathroom 2.45 x 1.9 (8'0" x 6'2")
Three piece fitted suite comprising: WC and wash basin unit with storage and freestanding curved bath with mixer tap and shower hose. Tiled flooring, part tiled walls, chrome towel radiator and obscured UPVC window to the front aspect.
Second Floor
Bedroom Three 5.8 x 3.1 (widest pts incl. restrictive head-heigh
Loft conversion forming bedroom three with three skylight windows, carpeted flooring, ceiling light points and radiator.
Externally
To the front of the property there is a block paved driveway for off road parking. There is also on street permit parking. There is a low maintenance rear garden with artificial lawn and decked seating area.

we do more so that you don't have to.
Jordan Fishwick is one of the largest estate agents in the North West. We offer the highest level of professional service to help you find the perfect property for you. Buy, Sell, Rent and Let properties with Jordan Fishwick – the agents with the personal touch.













With over 300 years of combined experience helping clients sell and find their new home, you couldn't be in better hands!
We're proud of our personal service, and we'd love to help you through the property market.

