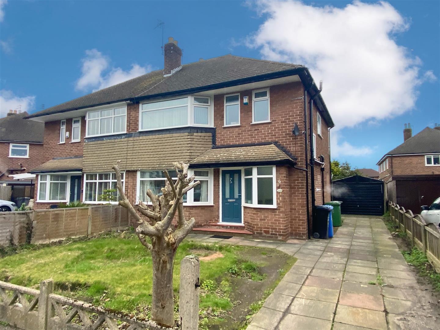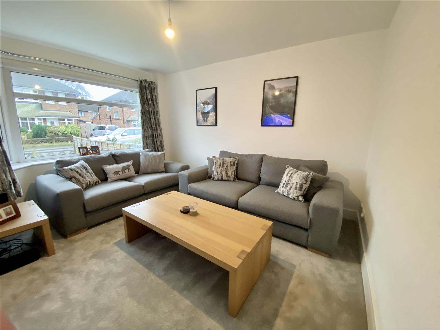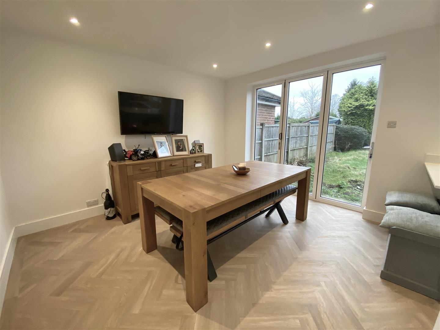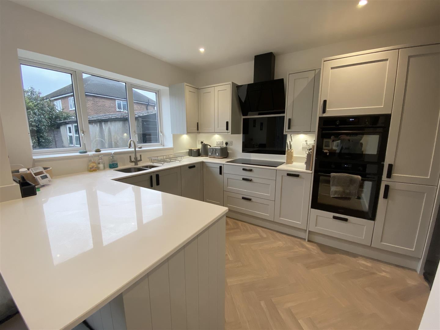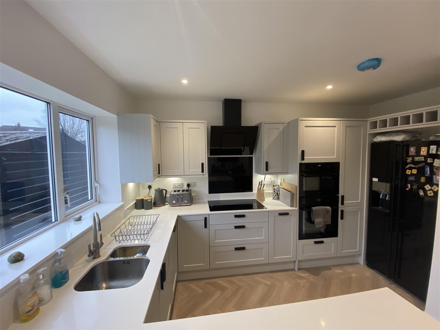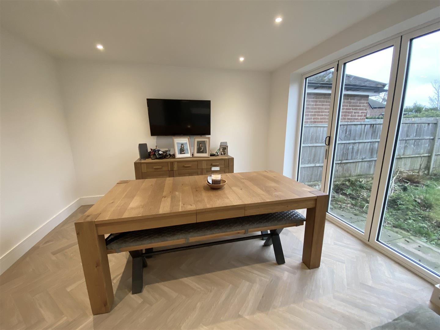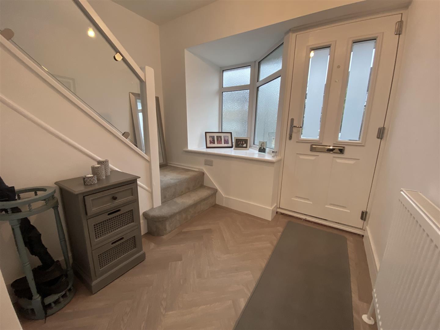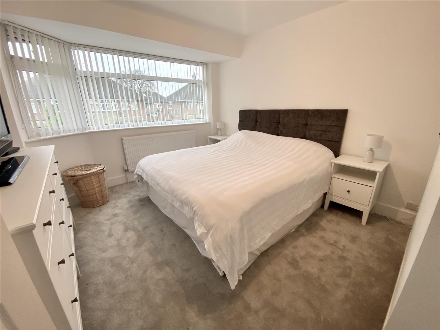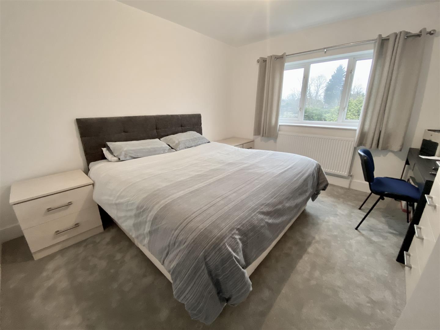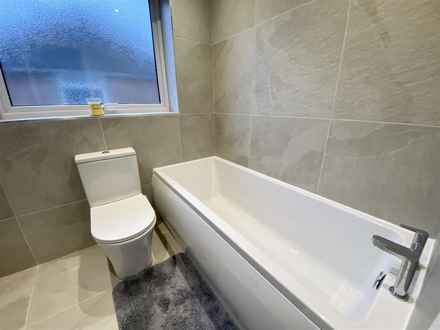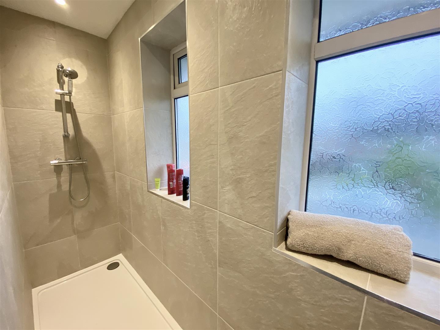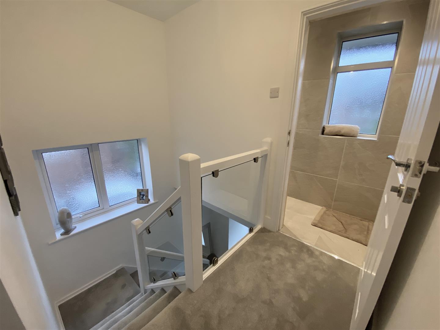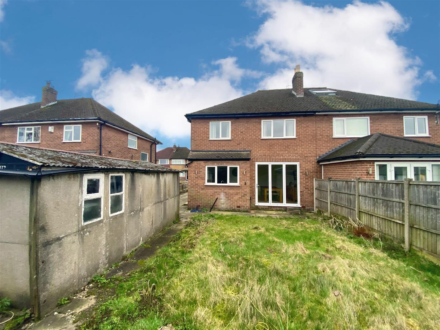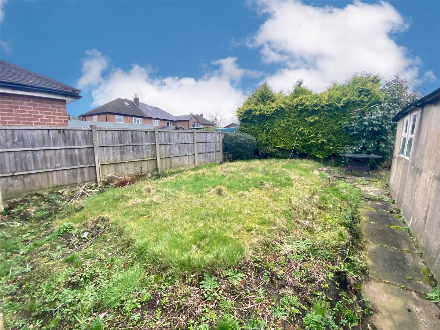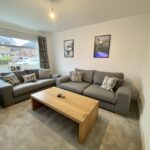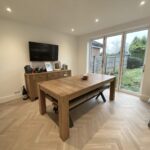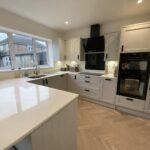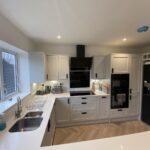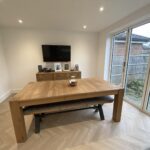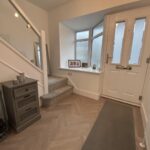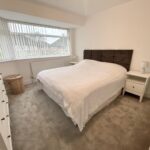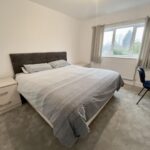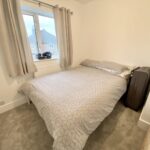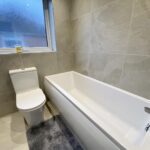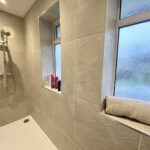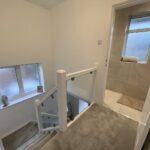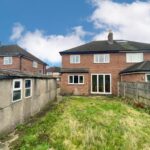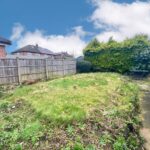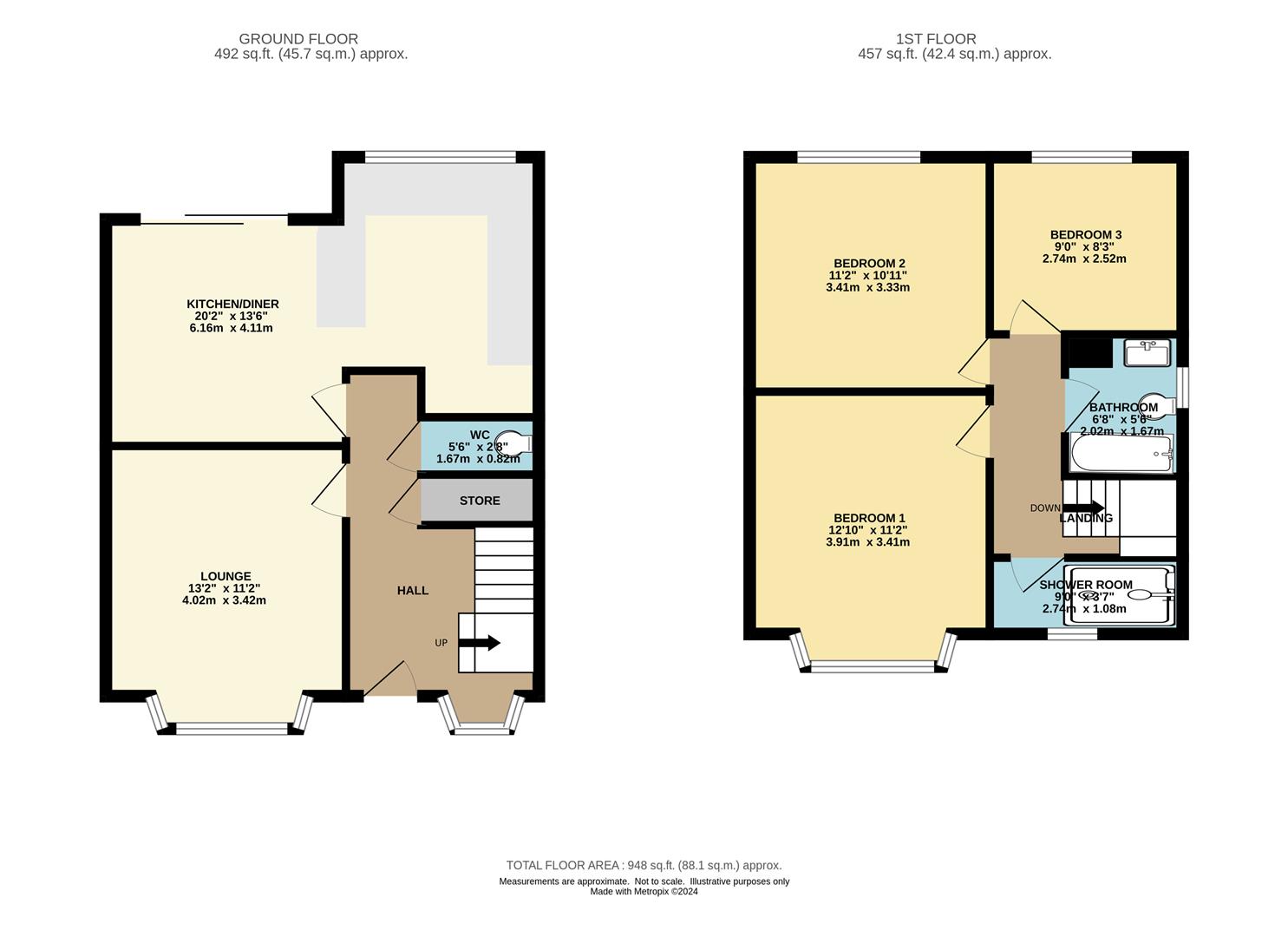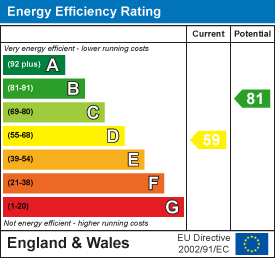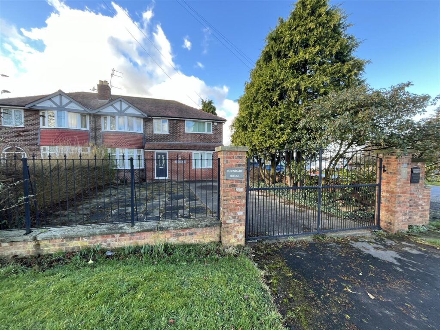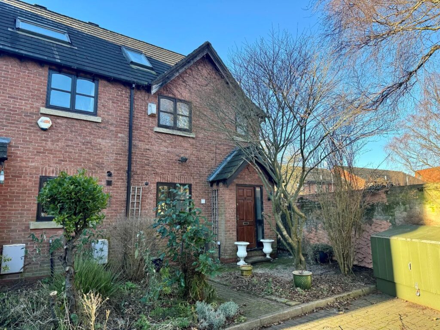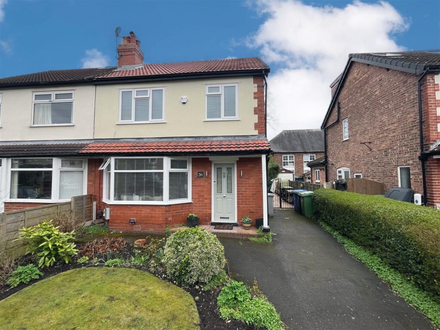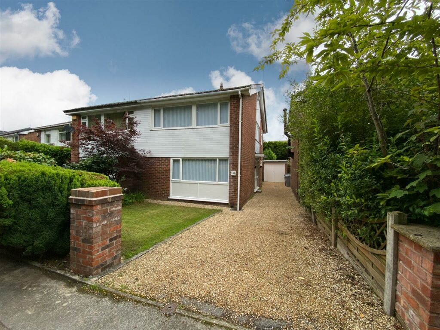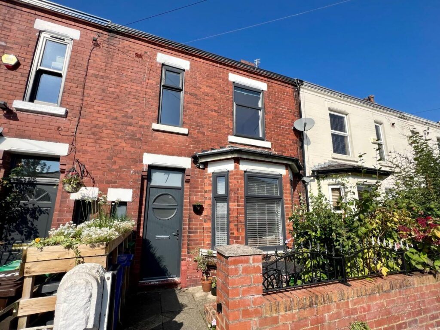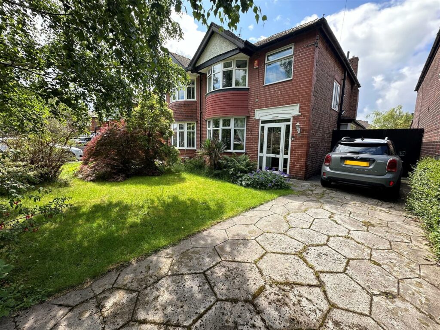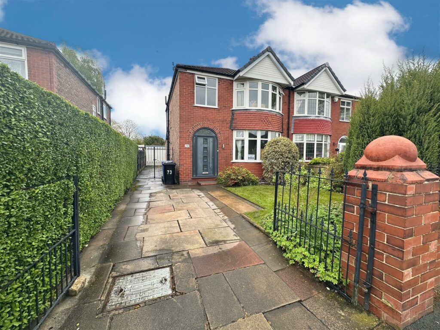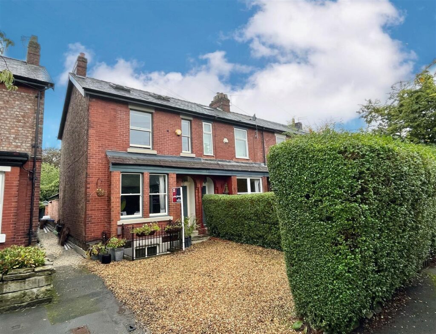For Sale - Monmouth Avenue.
- Monmouth Avenue - Sale - M33 5QL
Book a viewing on this property :
Call our Sale Sales Office on 0161 962 2828
£465,000
- Floorplan
- Brochure
- View EPC
- Map
Key Features.
- Chain Free
- Three Good Size Bedrooms
- Front and Rear Gardens
- New Boiler, Rewired, Replummed 2023
- Newly Fitted Kitchen with Fitted Appliances
- Open Plan Kitchen / Diner with Bi Folds onto Garden
- Cul de Sac Location
- Walking Distance to Ashton on Mersey Village
- Detached Garage
- EPC - D
Facilities.
Overview.
The accommodation briefly comprises; entrance hall, lounge, open plan kitchen / diner, downstairs WC and cloakroom storage cupboard. To the first floor three sizeable bedrooms a family bathroom with shower over bath and additional shower room. Externally there are gardens to both front and rear, paved driveway and detached garage. Call now to view this wonderful family home!
Full Details.
Hallway
Spacious entrance hall with bay window to front aspect. Herringbone flooring, ceiling light point and radiator.
Lounge
Bay fronted reception room, window to front aspect. Carpeted flooring, ceiling light point and radiator.
Open Plan Kitchen Diner
Lovely open plan space with bi-fold doors onto rear garden. Shaker style kitchen, fitted with good range of wall and base units and complementary quartz work surface over. Integrated appliances include, Zanussi induction hob, microwave, oven and extractor hood. CDA washing machine and dishwasher (all less than 1 year old). Continuation of herringbone flooring, spotlighting and window to rear aspect.
WC
Downstairs WC with low level WC and hand wash basin.
Cloaks Cupboard
Useful storage cupboard continuing under stairs. New combi boiler fitted around July 2023.
FIRST FLOOR
Bedroom One
Double bedroom with window to front aspect, carpeted flooring, ceiling light point and radiator.
Bedroom Two
Double bedroom with window to rear aspect, carpeted flooring, ceiling light point and radiator.
Bedroom Three
Small double bedroom with window to rear aspect, carpeted flooring, ceiling light point and radiator.
Bathroom
Tiled bathroom with with shower over bath, three piece suite, low level WC and hand wash basin over vanity unit.
Shower Room
Fully tiled 'wet room' with shower only. Windows to front aspect.
EXTERNALLY
There are gardens to both front and rear, paved driveway for multiple cars and a detached garage to the rear.

we do more so that you don't have to.
Jordan Fishwick is one of the largest estate agents in the North West. We offer the highest level of professional service to help you find the perfect property for you. Buy, Sell, Rent and Let properties with Jordan Fishwick – the agents with the personal touch.













With over 300 years of combined experience helping clients sell and find their new home, you couldn't be in better hands!
We're proud of our personal service, and we'd love to help you through the property market.
