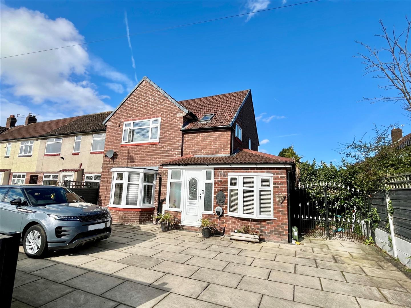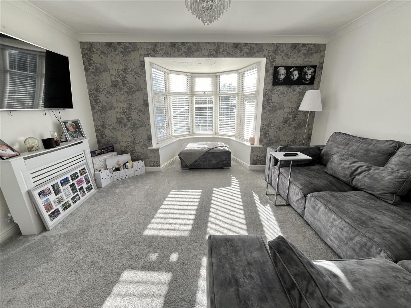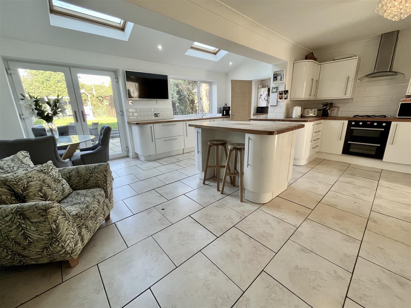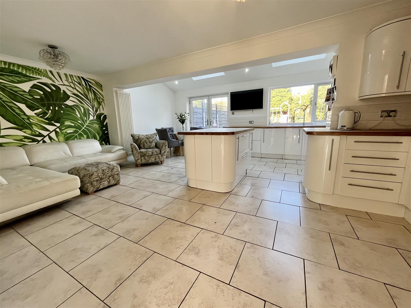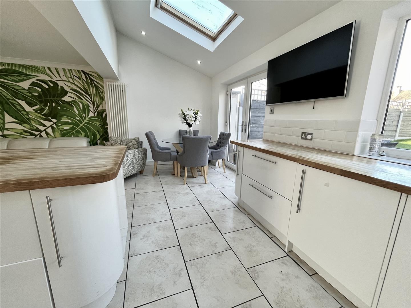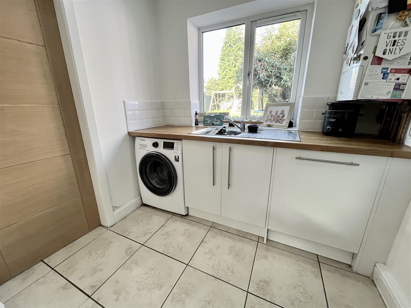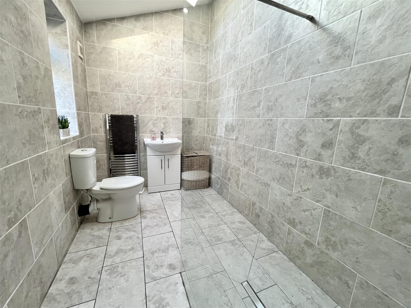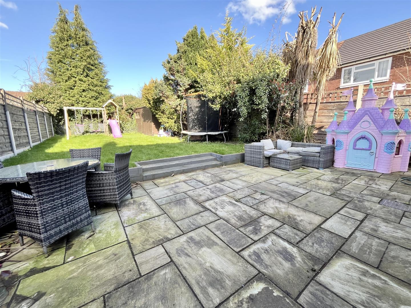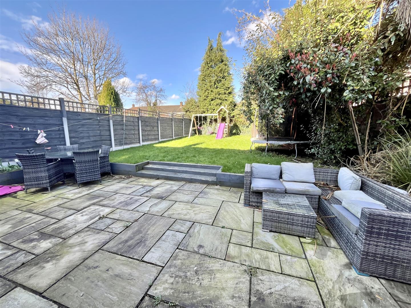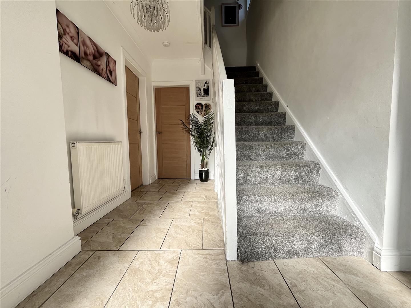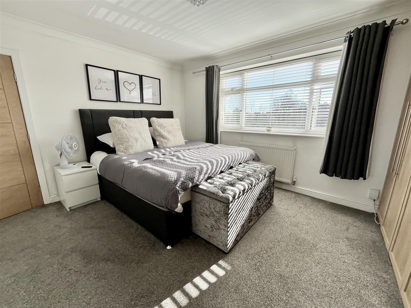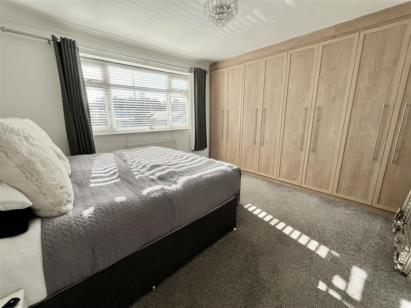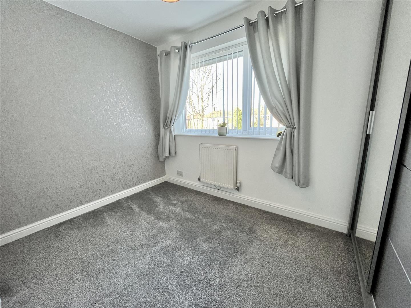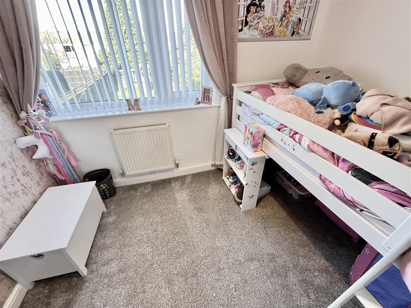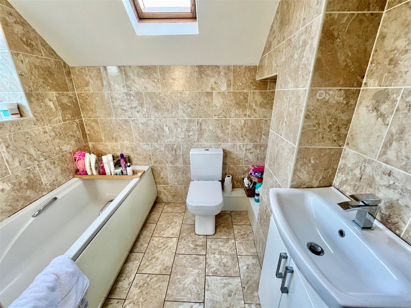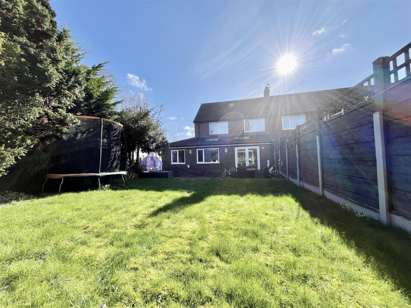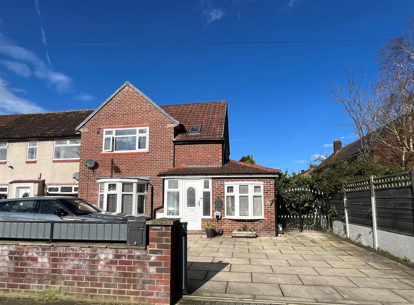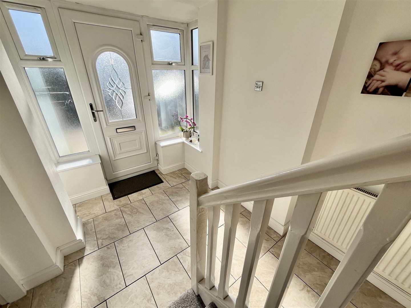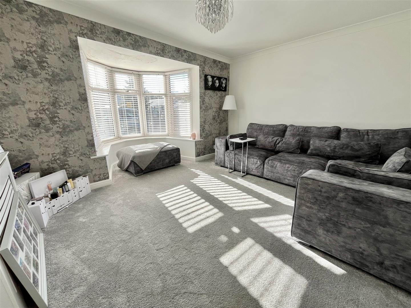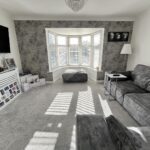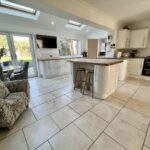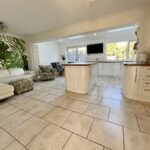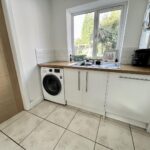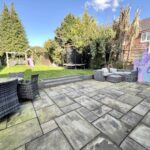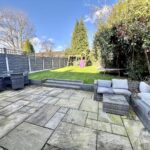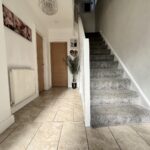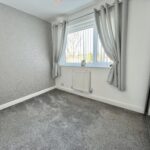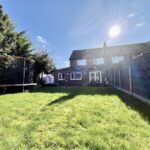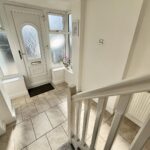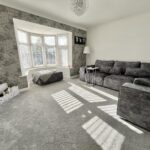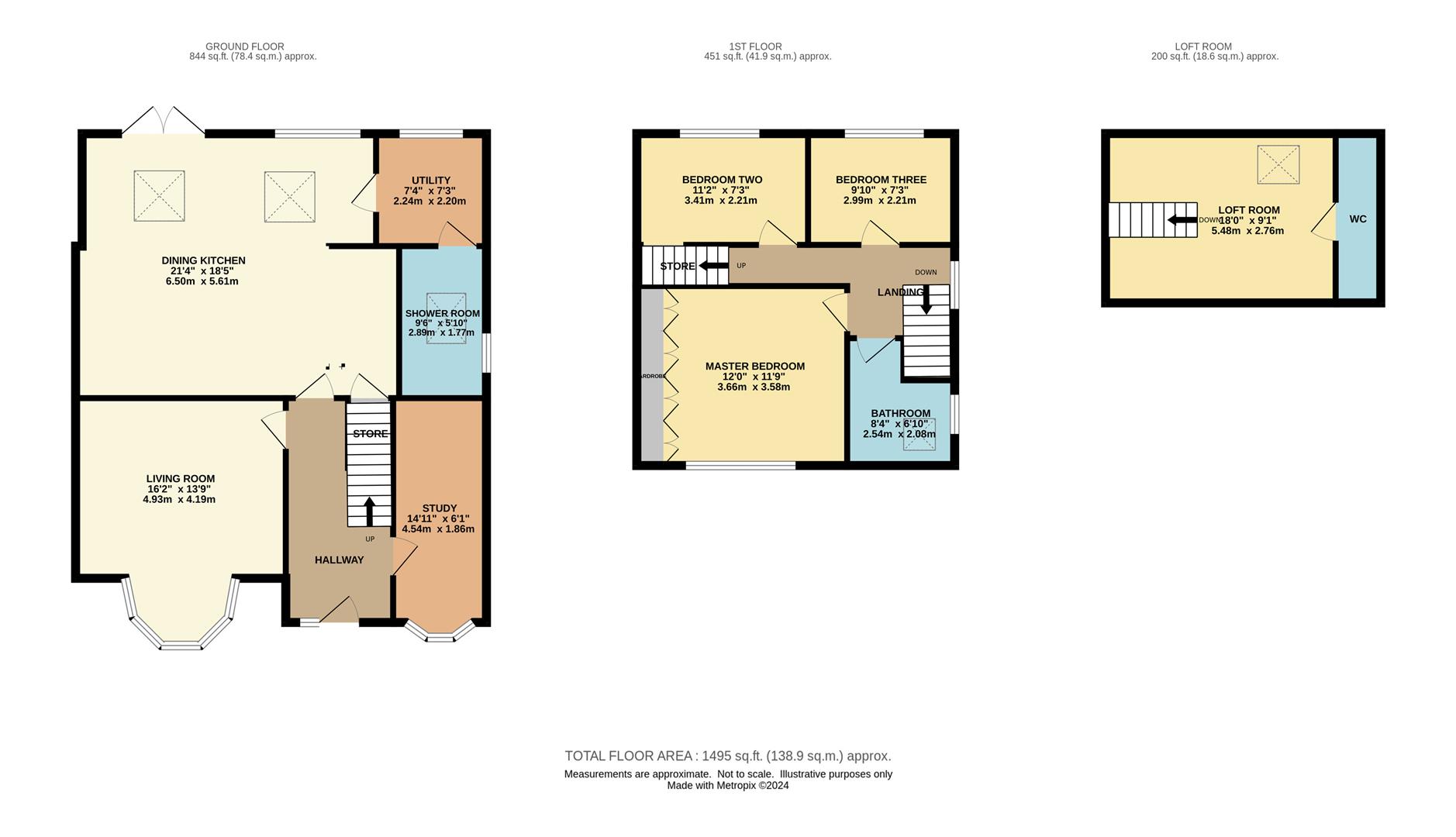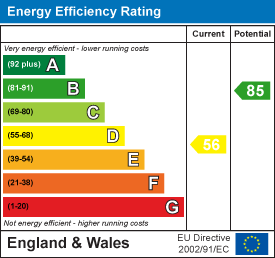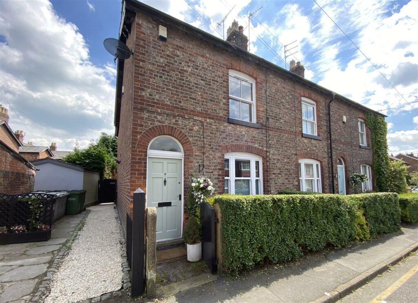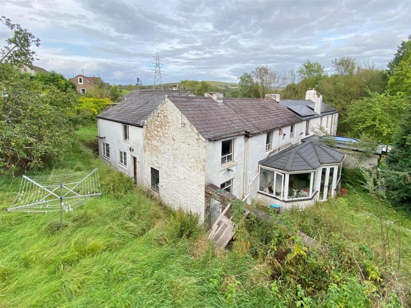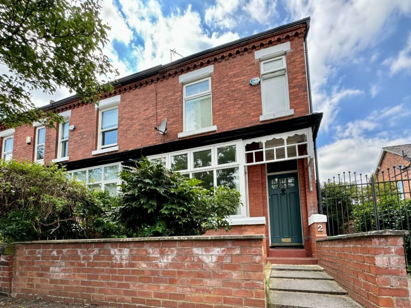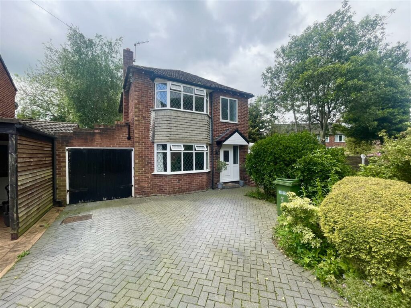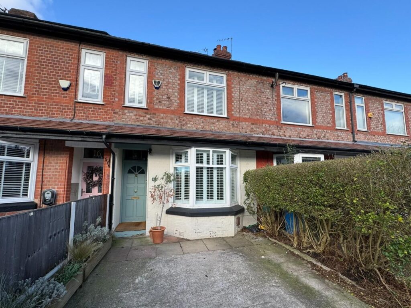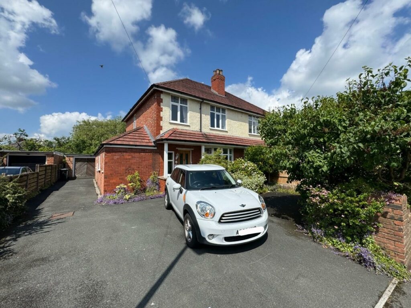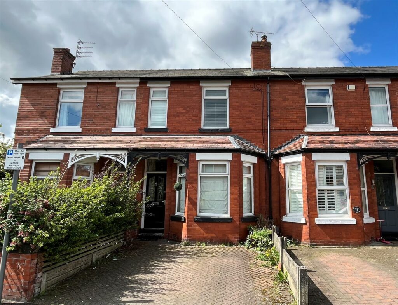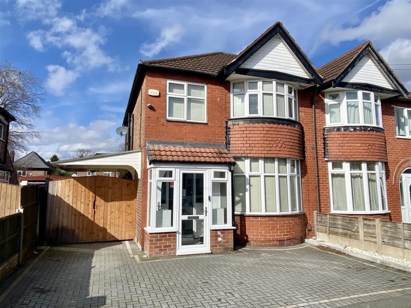Sold STC - Firs Road.
- Firs Road - Sale - M33 5FL
Book a viewing on this property :
Call our Sale Sales Office on 0161 962 2828
£485,000
- Floorplan
- Brochure
- View EPC
- Map
Key Features.
- Three Bedroom and Loft Conversion
- Freehold
- Large Open Plan Kitchen Diner
- Generous Rear Garden with Patio Area
- Close to Ashton on Mersey Village
- Great Transport Links
- Gated Driveway
- EPC - D Rating
- Council Tax Band - B
Facilities.
Overview.
Full Details.
Hallway
Welcoming entrance hall accessed via uPVC door with glazed inserts. Tiled flooring, ceiling light point, radiator, picture rail and staircase to first floor.
Lounge
Spacious bay fronted reception room, carpeted flooring, ceiling light point and radiator.
Open Plan Kitchen / Diner / Living Space
Fitted kitchen with a good range of wall and base units, benefiting from island with further storage. Integrated sink with mixer tap, fridge, freezer, double oven, gas hob and extractor hood. Vaulted ceiling with sky lights and double doors for access onto the garden.
Utility Room
Further base units, sink with mixer tap and dishwasher. Wall mounted combi boiler and window to rear aspect.
Reception Room / Playroom
Bay fronted reception room, tiled flooring, ceiling light point and radiator.
Shower Room
Tiled shower room, walk in shower, hand wash basin in vanity unit, low level WC. Window to side aspect.
FIRST FLOOR
Master Bedroom
Double bedroom benefitting from fitted wardrobes. Window to front aspect, carpeted flooring and ceiling light point.
Bedroom Two
Double bedroom, window to rear aspect, carpeted flooring and ceiling light point.
Bedroom Three
Single bedroom, window to rear aspect, carpeted flooring and ceiling light point.
Bathroom
Tiled bathroom with, bathtub, low level WC and hand wash basin in vanity unit. Window to side aspect and skylight to front.
Loft Room / Home Office
Great space for home office, plus plenty of storage space. Skylights to rear aspect.
Loft Room WC
Fitted with low level WC and hand wash basin.
Externally
Externally is a generous driveway providing ample parking behind electric gates. Access round the side of the house leads to the rear garden, laid to lawn, complete with patio area and surrounded by fencing.

we do more so that you don't have to.
Jordan Fishwick is one of the largest estate agents in the North West. We offer the highest level of professional service to help you find the perfect property for you. Buy, Sell, Rent and Let properties with Jordan Fishwick – the agents with the personal touch.













With over 300 years of combined experience helping clients sell and find their new home, you couldn't be in better hands!
We're proud of our personal service, and we'd love to help you through the property market.
