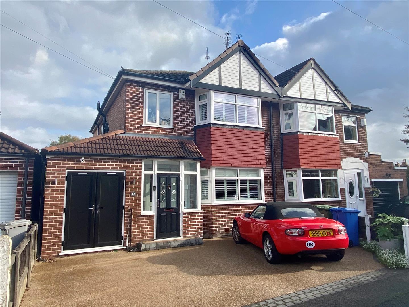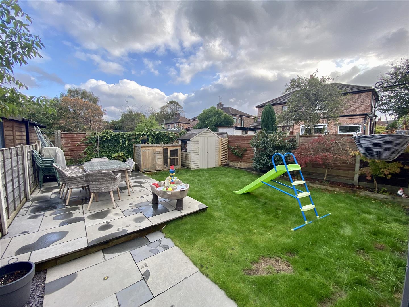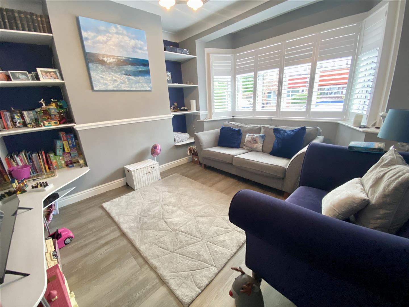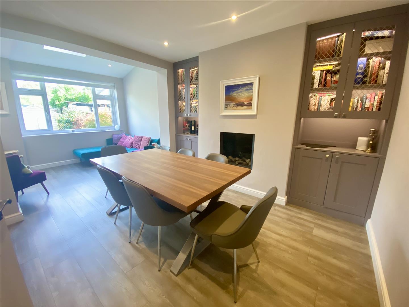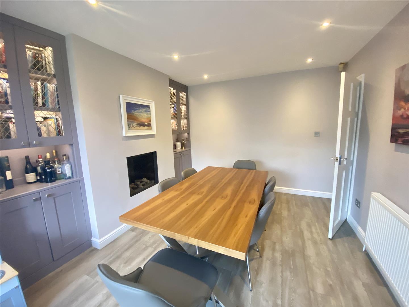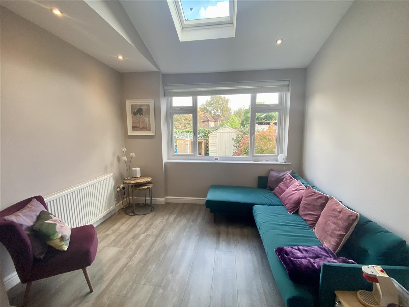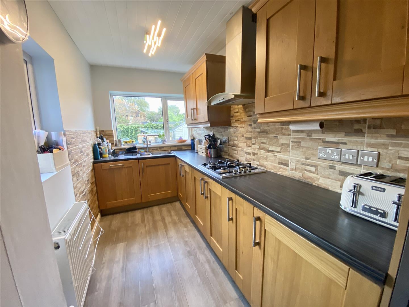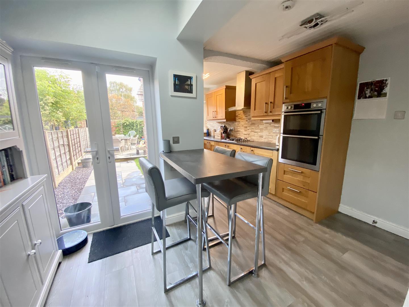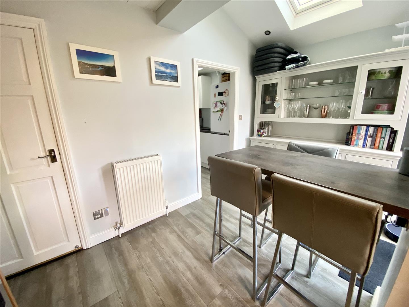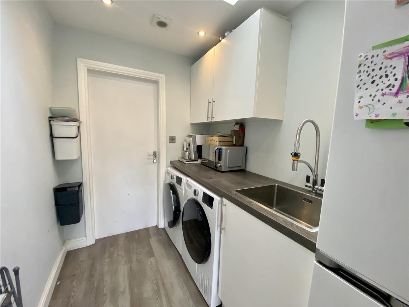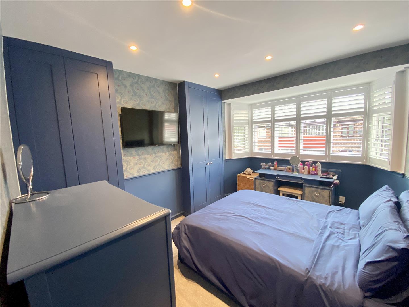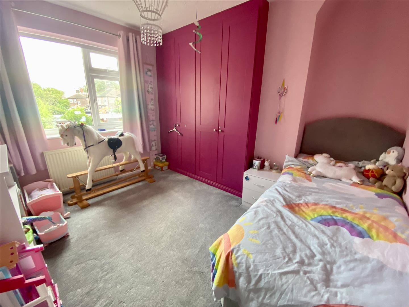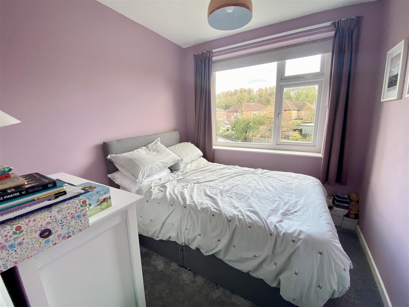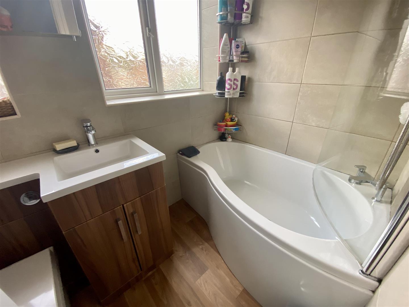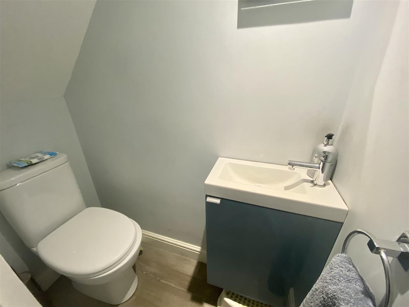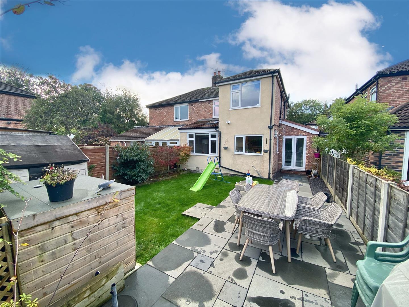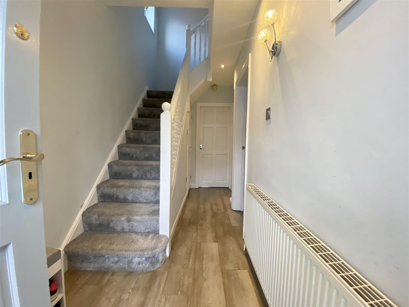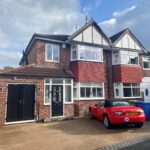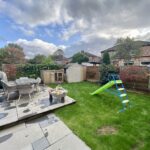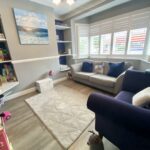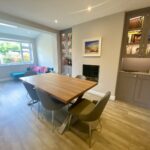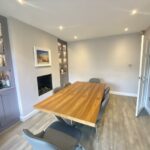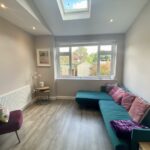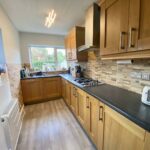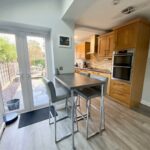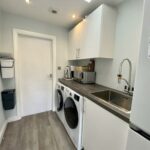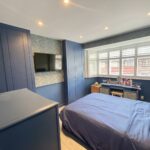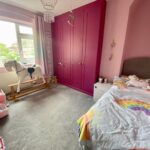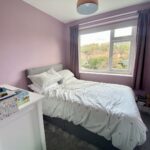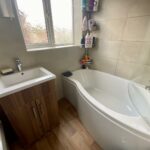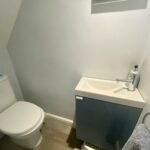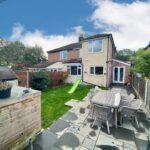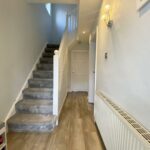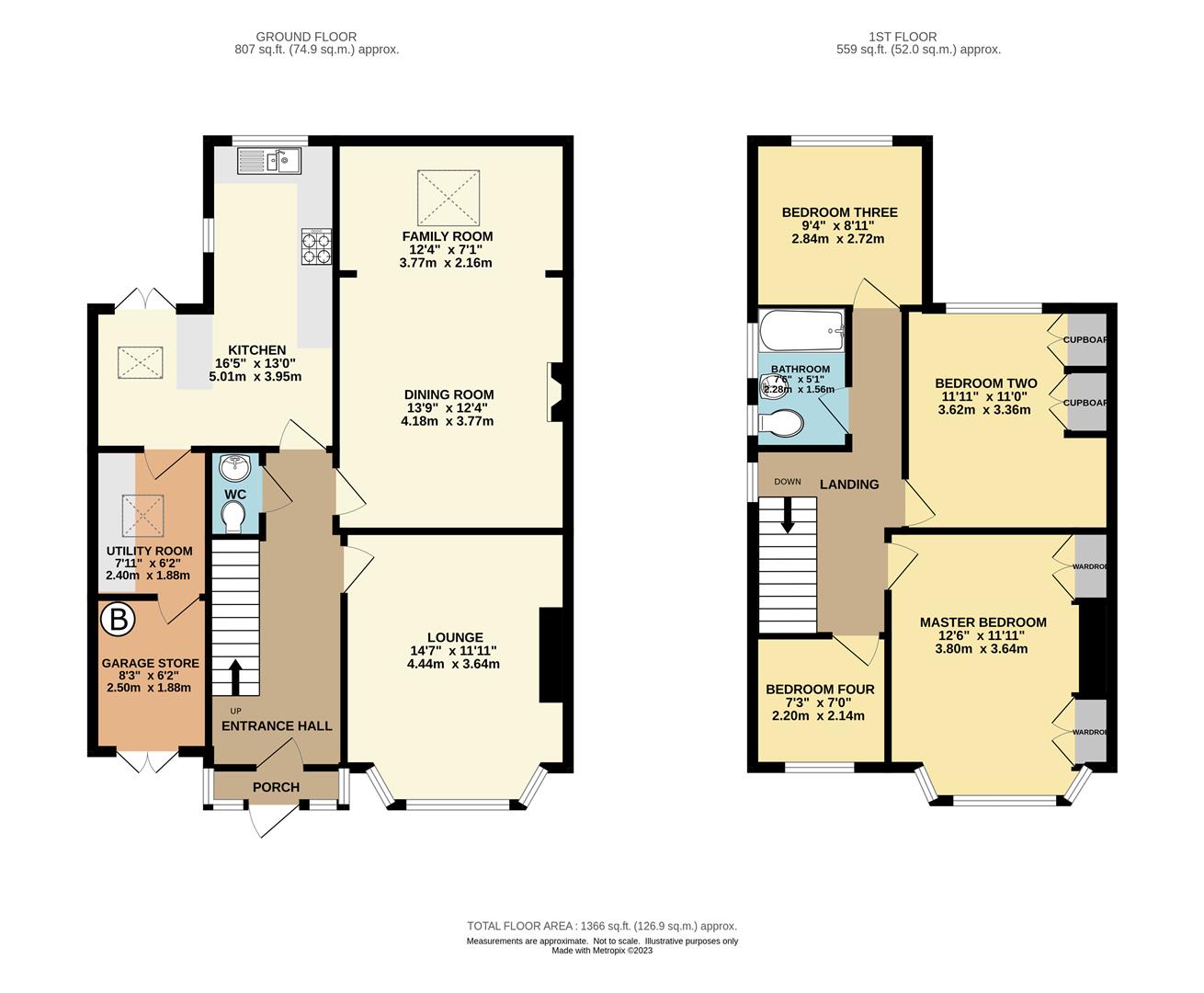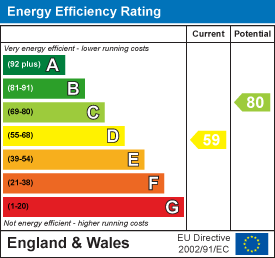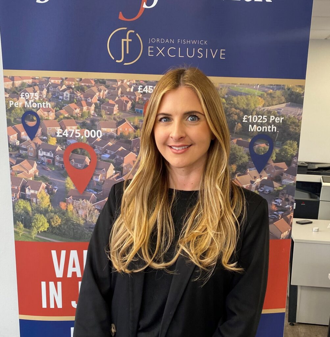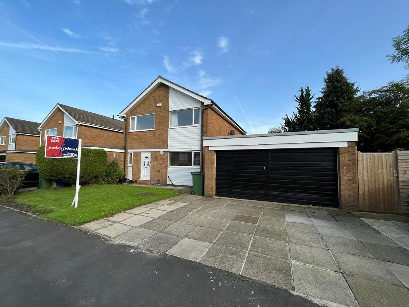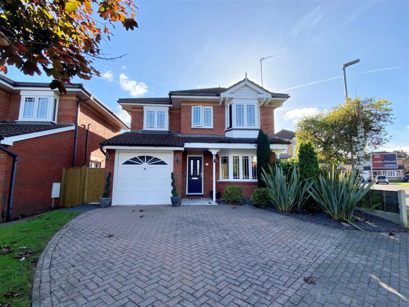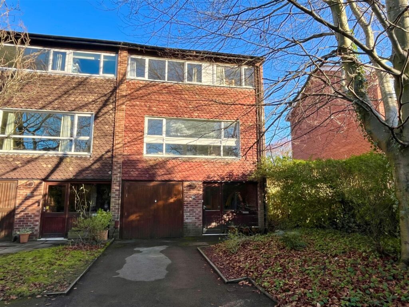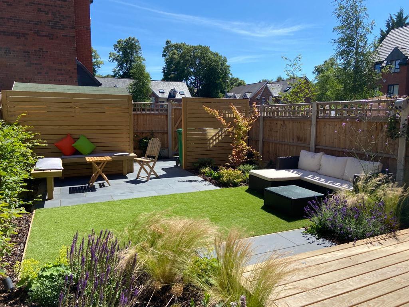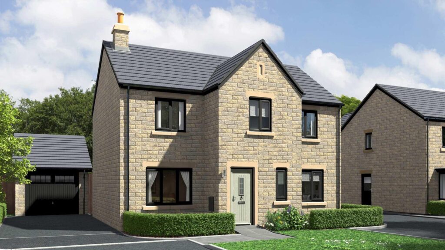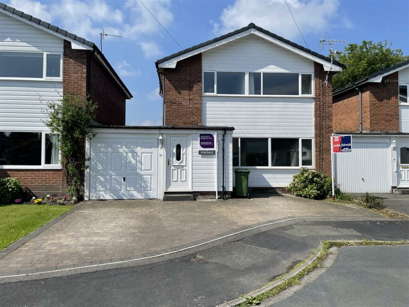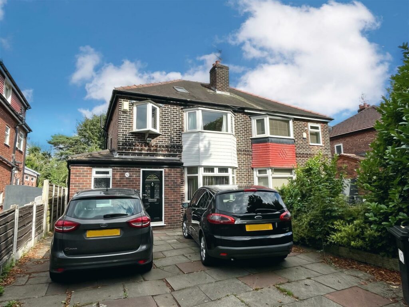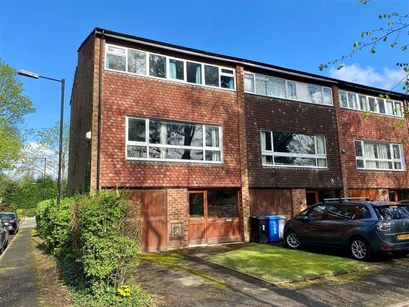Sold STC - Lynn Avenue.
- Lynn Avenue - Sale - M33 7BN
Book a viewing on this property :
Call our Sale Sales Office on 0161 962 2828
£475,000
- Floorplan
- Brochure
- View EPC
- Map
Key Features.
- Four Bedroom Semi Detached
- Driveway for Three Cars
- Garden to the Rear with Patio Area for Seating
- Modern Fitted Kitchen with Appliances
- Utility Room and Downstairs WC
- Close to Dane Road Metrolink
- Close to Sale Town Centre
- Fantastic Local Schools
- EPC - D
- Council Tax - C
Facilities.
Overview.
Briefly comprising; porch, entrance hallway, bay fronted lounge, spacious dining room / family room enjoying views of the garden, extended breakfast kitchen with integrated appliances, utility room, integral garage and downstairs WC. To the first floor three double bedrooms, a fourth single bedroom and a family bathroom. The loft is boarded with pull down ladder and light.
Externally, to the front a resin driveway with parking for 3 cars, access to the garage storage via double doors and to the rear a private garden mainly laid to lawn with patio area for seating. CALL NOW TO VIEW!
Full Details.
Porch
uPVC entrance porch with windows to front aspect.
Hallway
Karndean flooring, ceiling light point and radiator.
Lounge
Bay fronted window to front aspect, fitted with plantation shutters. Karndean flooring, ceiling light point, dado rail and radiator.
Dining Room / Family Room
Extended room with large window to rear aspect and skylight. Dining area fitted with built in units in the alcoves and a modern wall gas fire. Karndean flooring, spotlights and radiator.
Kitchen
Extended kitchen with double doors onto garden, windows to rear and side aspect and skylight. Fitted with good range of base and wall units. Integrated appliances include double eye level ovens, gas hob, extractor hood and dishwasher. Karndean flooring and spotlighting.
Utility Room
Continuation of karndean flooring, spotlighting and skylight. Fitted wall and base units, with sink unit and space and plumbing for washing machine and dryer.
Downstairs WC
Low level WC and hand wash basin.
Garage Store
Accessed from utility room, storage space with double doors onto drive. Housing the combi boiler.
Master Bedroom
Bay fronted window to front aspect, carpeted flooring and radiator. Benefitting from fitted wardrobes.
Bedroom Two
Window to rear aspect, carpeted flooring and radiator. Benefitting from fitted wardrobes.
Bedroom Three
Window to rear aspect, carpeted flooring and radiator.
Bedroom Four
Window to front aspect, carpeted flooring and radiator.
Bathroom
Three piece bathroom suite fitted with shower over bath, WC and hand wash basin in vanity unit. Two windows to side aspect.
Externally
A resin driveway with parking for 3 cars to the front, access to the garage storage via double doors and to the rear a lovely private garden, mainly laid to lawn with patio area for seating.

we do more so that you don't have to.
Jordan Fishwick is one of the largest estate agents in the North West. We offer the highest level of professional service to help you find the perfect property for you. Buy, Sell, Rent and Let properties with Jordan Fishwick – the agents with the personal touch.













With over 300 years of combined experience helping clients sell and find their new home, you couldn't be in better hands!
We're proud of our personal service, and we'd love to help you through the property market.
