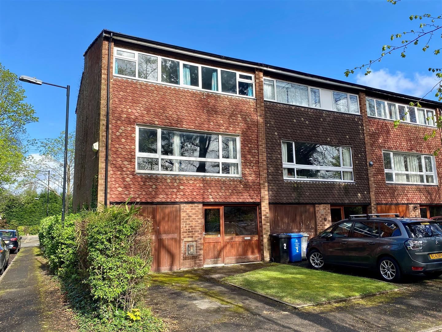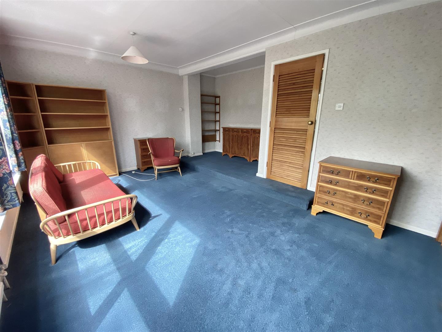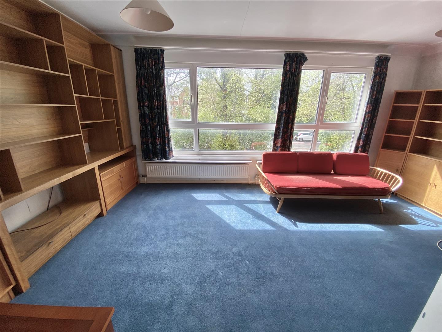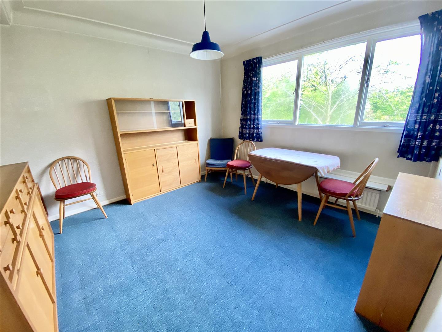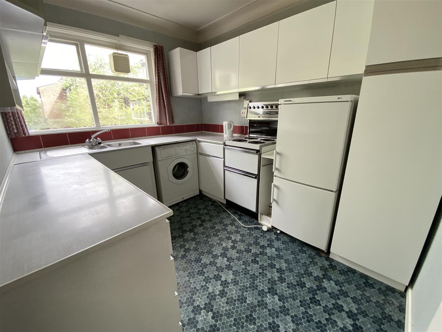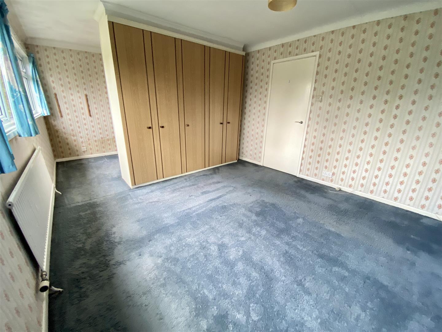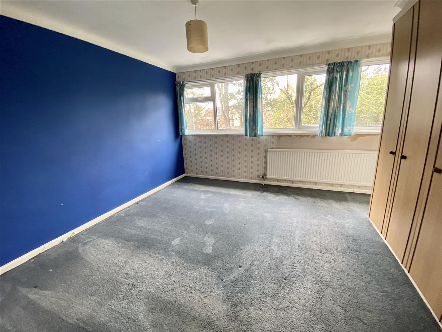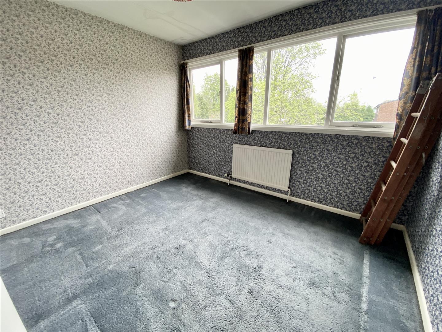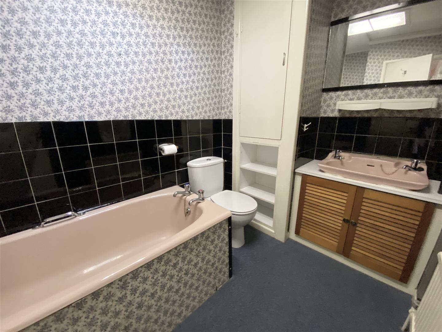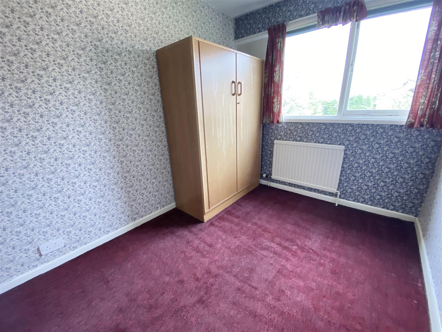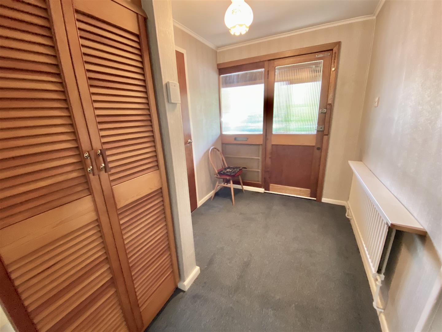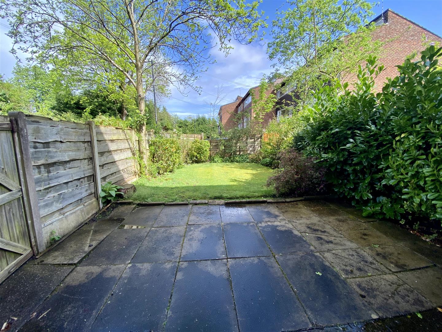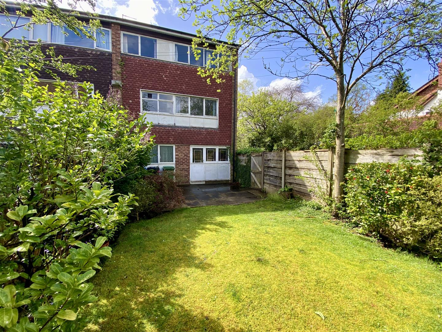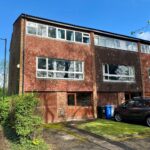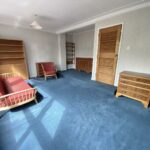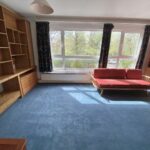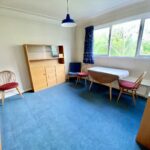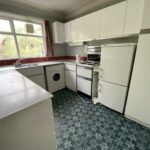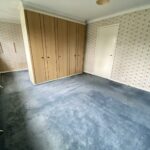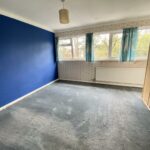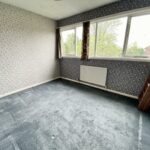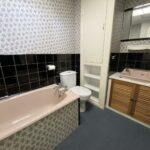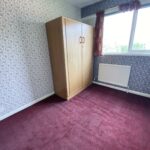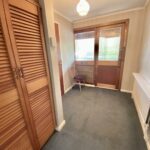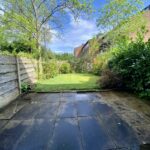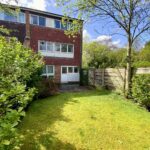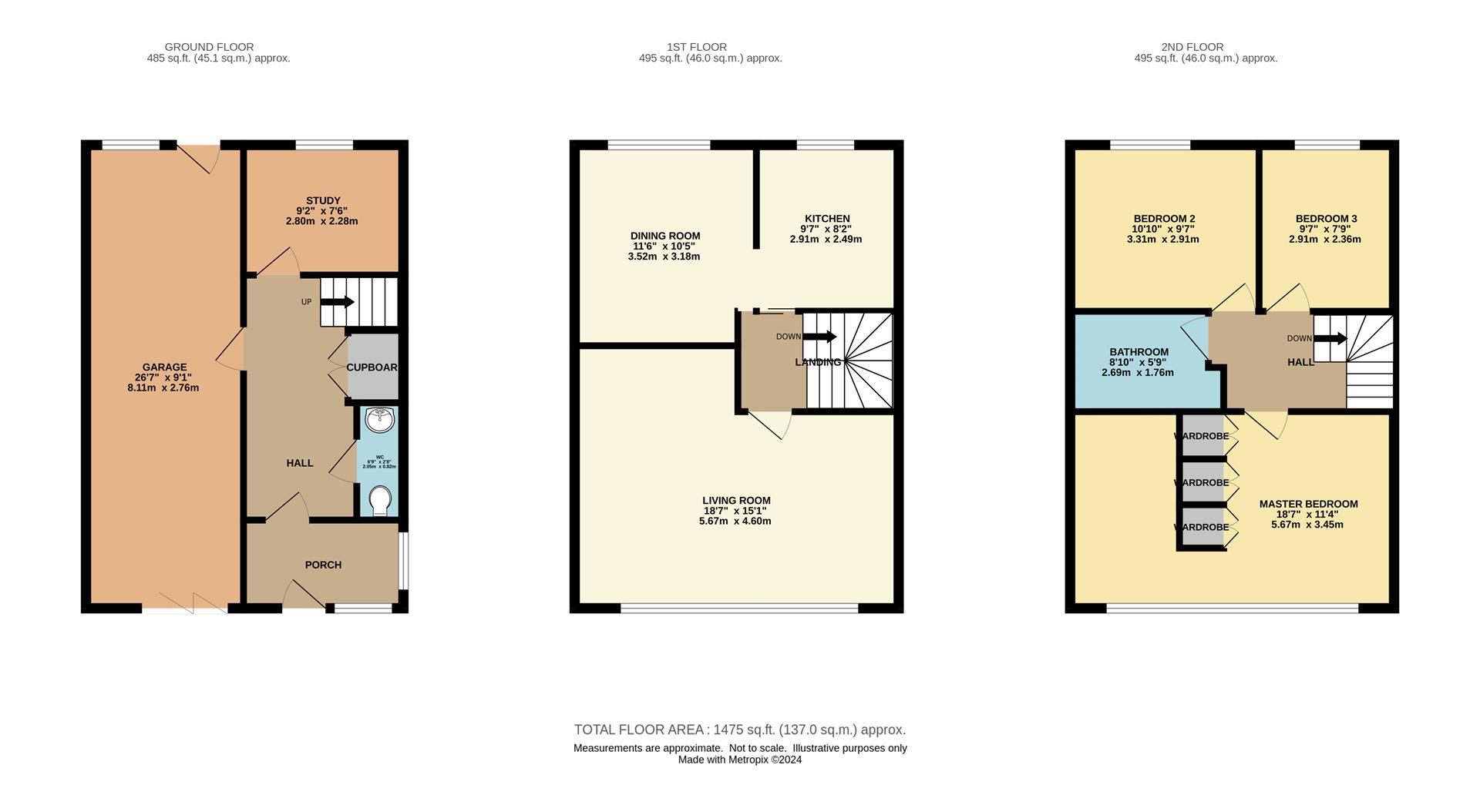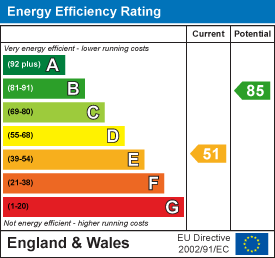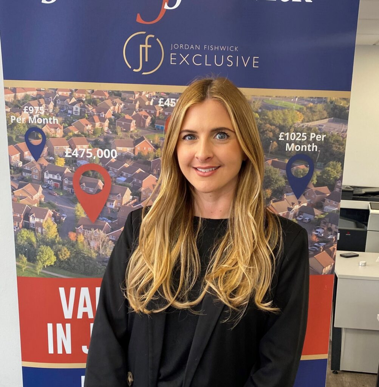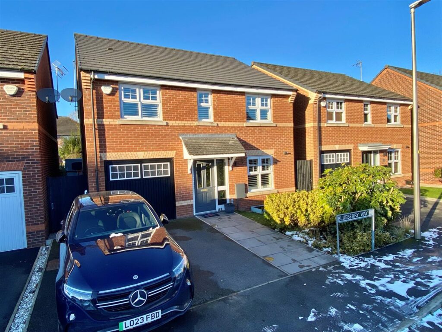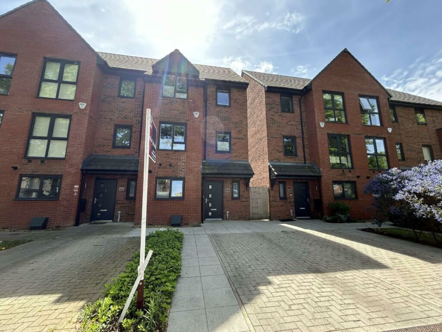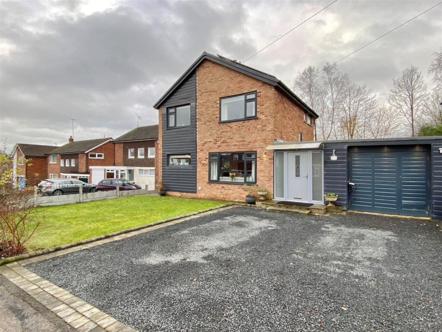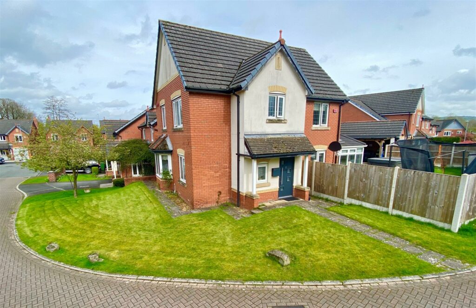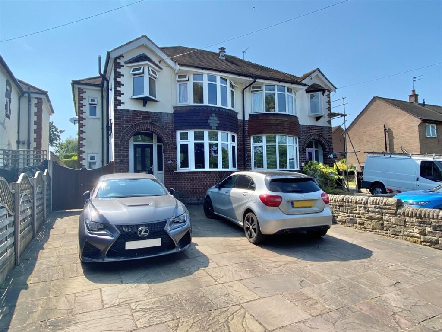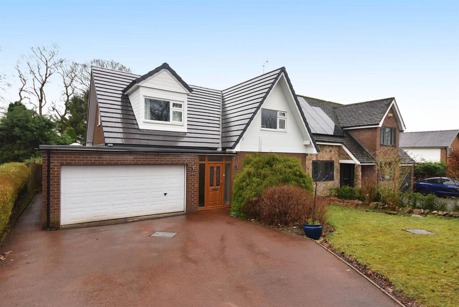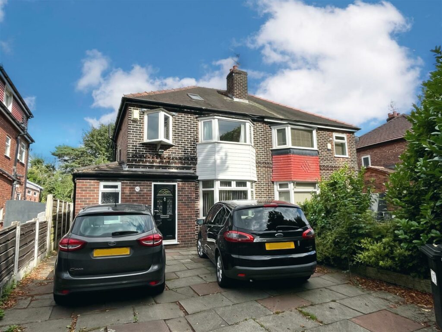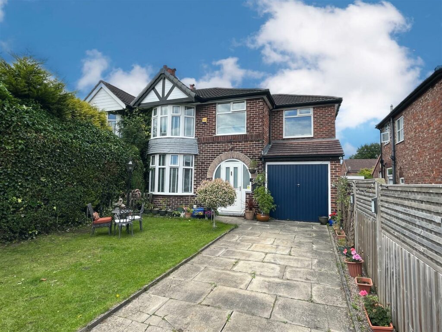For Sale - Hazelwell.
- Hazelwell - Sale - M33 3QH
Book a viewing on this property :
Call our Sale Sales Office on 0161 962 2828
£435,000
- Floorplan
- Brochure
- View EPC
- Map
Key Features.
- Three / Four Bedroom End Town House
- In Need of Modernisation
- Close to Brookland Metrolink & Sale Town Centre
- Versatile Living Accommodation Throughout
- Front & Rear Gardens
- EPC - D
- NO CHAIN
- Council Band - D
Facilities.
Overview.
The ground floor comprises; spacious porch, entrance hallway, downstairs WC, playroom/bedroom and integral garage spanning the whole length of the house, for conversion. The first floor offers large living room and separate kitchen/ dining room, this could be opened back up to create one large open plan space, with dual aspect allowing much natural light. To the second floor there are three sizeable bedrooms, a family bathroom and boarded loft space for extra storage with skylight windows.
To the front of the property there is a tarmac driveway and lawned garden, to the rear there is a low maintenance garden, mainly laid to lawn with mature borders and flagged patio area. EPC D. FREEHOLD. Call now to view!
Full Details.
Porch
Accessed via wooden door, useful area for shoes, coats and pushchair. Freestanding shoe storage included.
Hall
Welcoming entrance hall with staircase to the first floor and access to;
Integral Through Garage
Accessed from the hallway with doors to the driveway and access to the rear garden. Wall mounted gas boiler.
Downstairs WC
Fitted with low level WC, pedestal wash hand basin, radiator, ceiling light point.
Study
Versatile room which could be used as a bedroom, play room, office etc. Vinyl flooring, radiator, ceiling light point and window to rear aspect.
Living Room
The lounge area benefits from a large window to front aspect. Carpeted flooring, ceiling light point and radiators.
Kitchen / Dining Room
Kitchen fitted with a range of wall and base level units. Carpeted flooring in dining room, lino in kitchen area, ceiling light points, radiator and windows to the rear aspect.
Master Bedroom
Large window to front aspect. Carpeted flooring, fitted wardrobes, ceiling light point and radiators. Could be split in two rooms to create a four beds.
Bedroom Two
Window to rear aspect. Carpeted flooring, ceiling light point and radiators.
Bedroom Three
Window to rear aspect. Carpeted flooring, ceiling light point and radiators.
Bathroom
Family bathroom fitted with low level WC, pedestal wash hand basin, panelled bath. Light tunnel to loft with skylight window allowing natural light. Cupboard housing the water cylinder.
Outside
To the front of the property there is a tarmac driveway and lawned garden. To the rear there is a low maintenance garden, mainly laid to lawn with mature borders, and flagged patio area.

we do more so that you don't have to.
Jordan Fishwick is one of the largest estate agents in the North West. We offer the highest level of professional service to help you find the perfect property for you. Buy, Sell, Rent and Let properties with Jordan Fishwick – the agents with the personal touch.













With over 300 years of combined experience helping clients sell and find their new home, you couldn't be in better hands!
We're proud of our personal service, and we'd love to help you through the property market.
