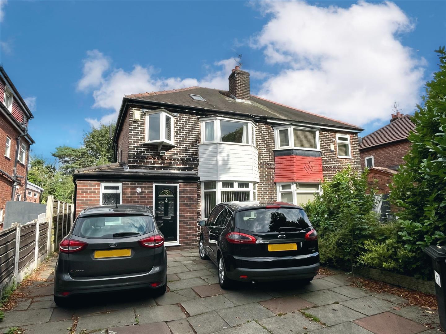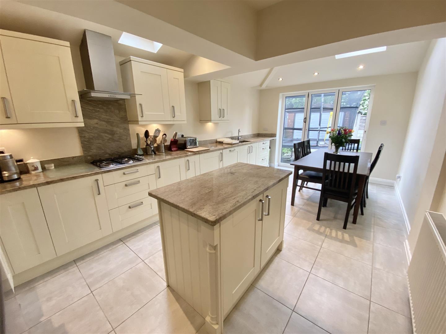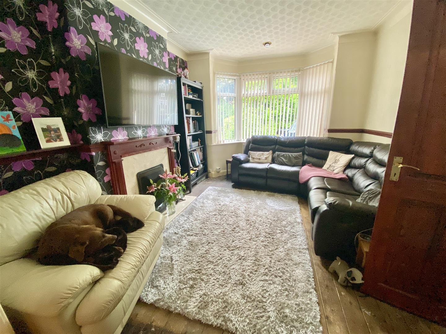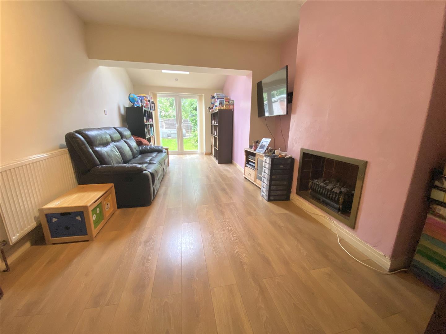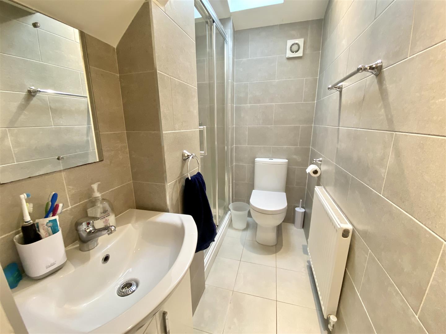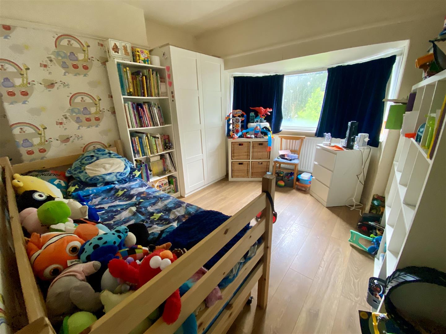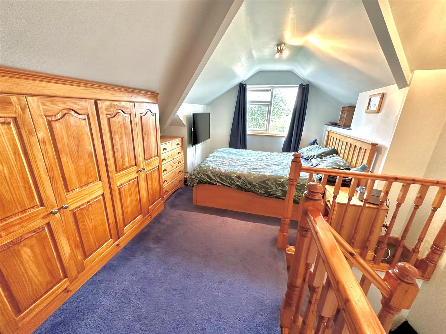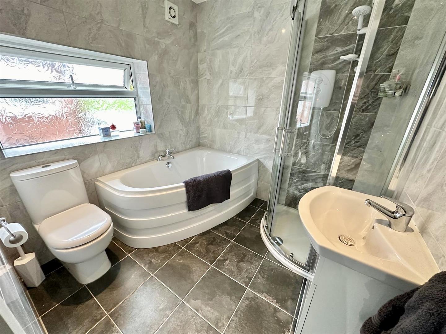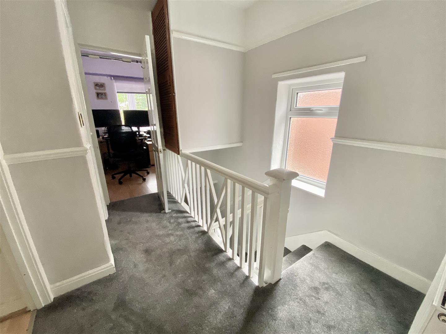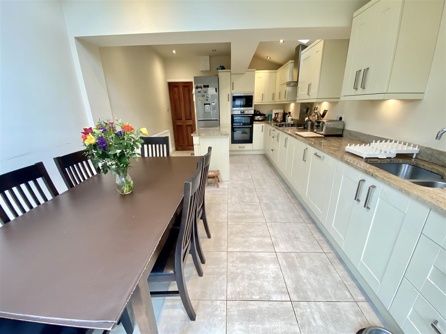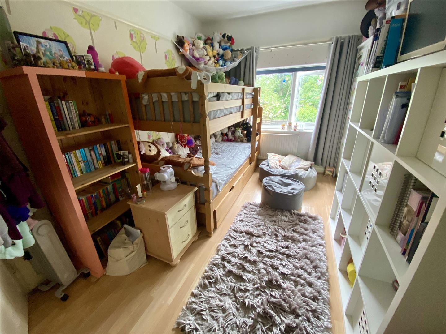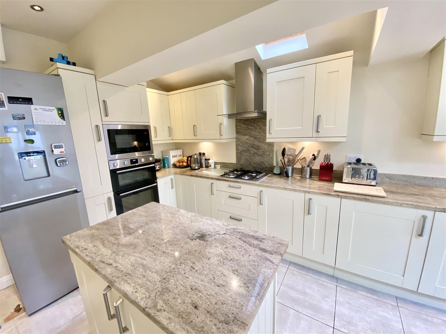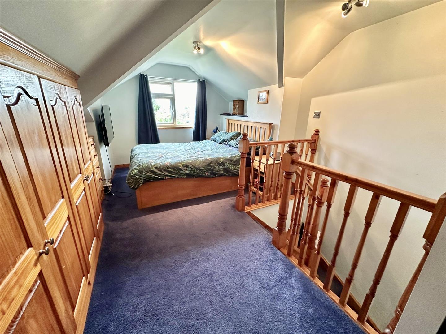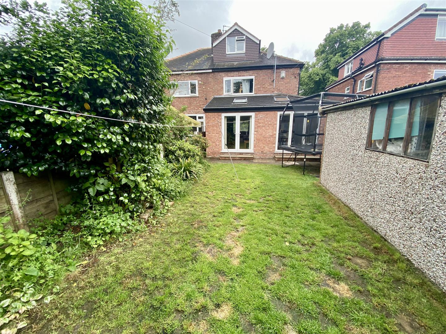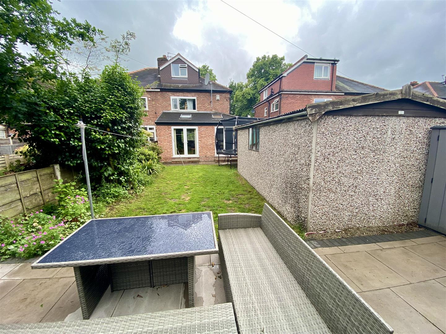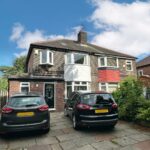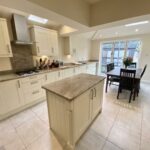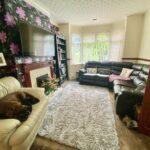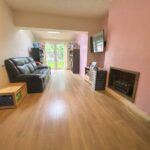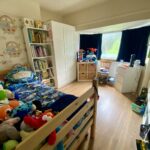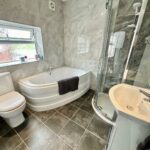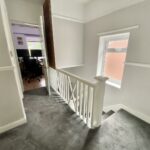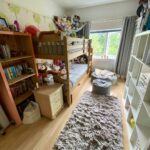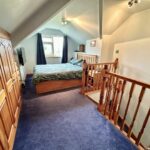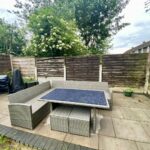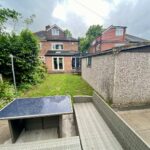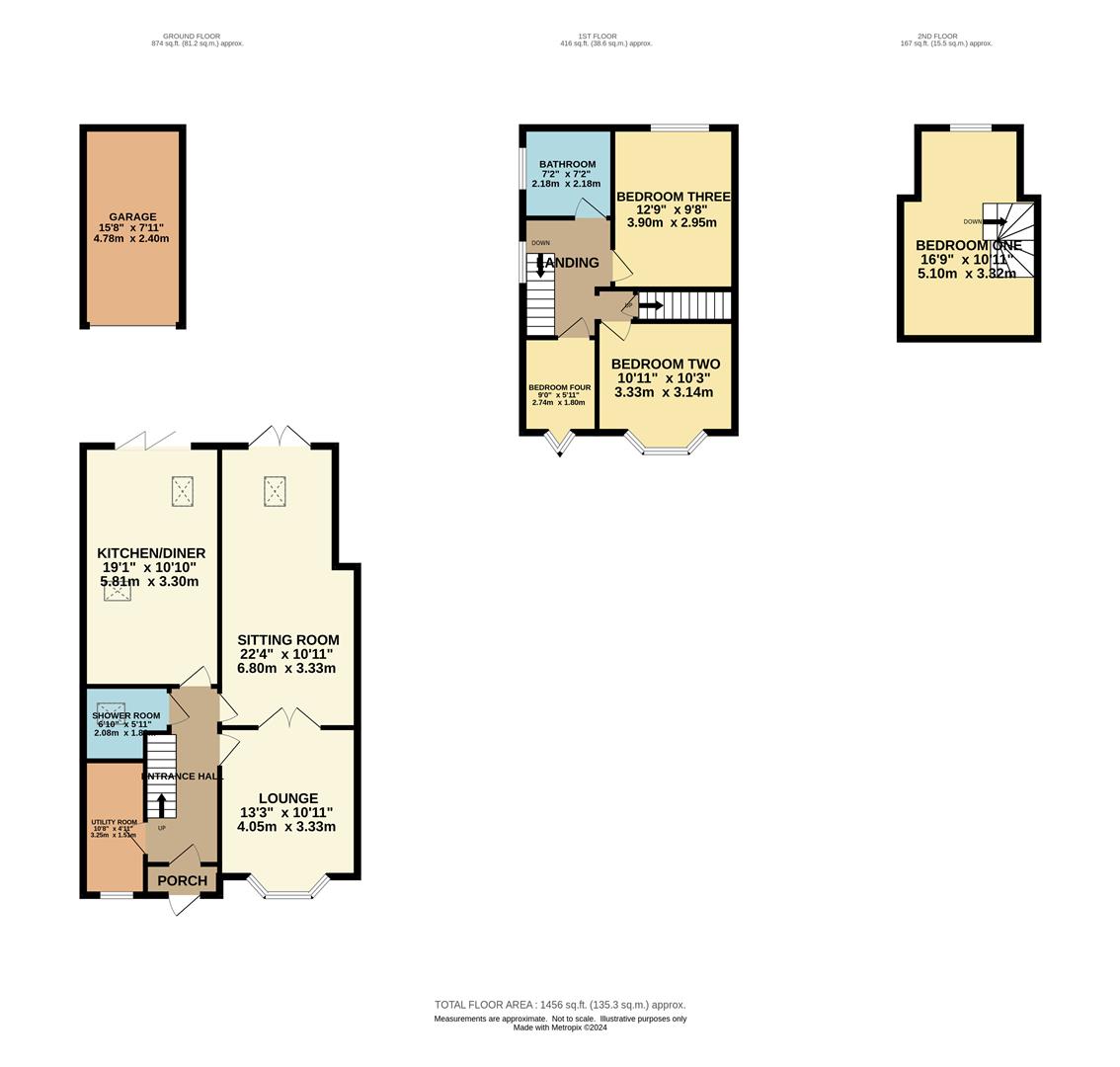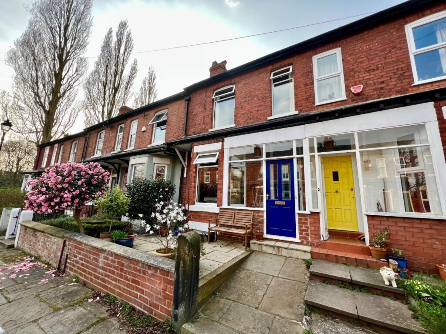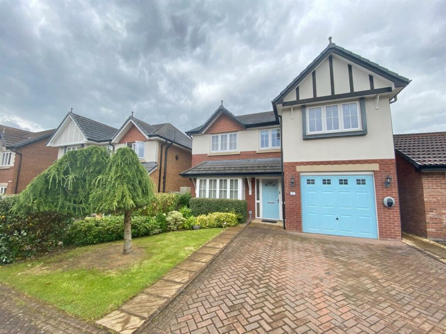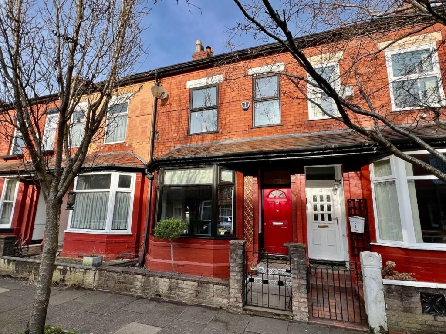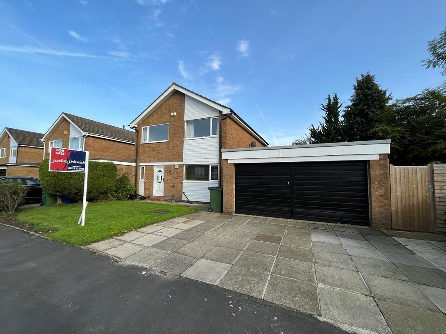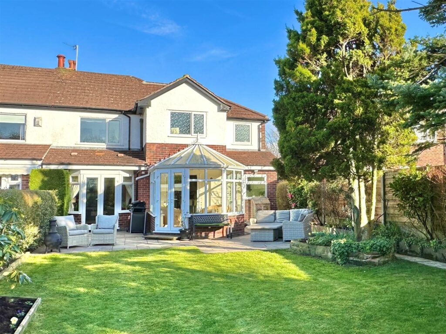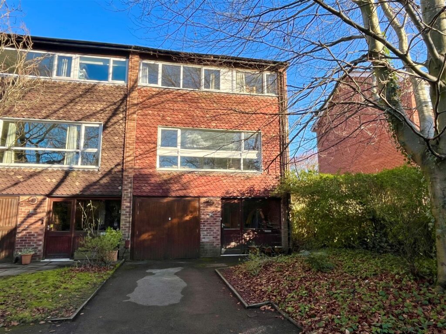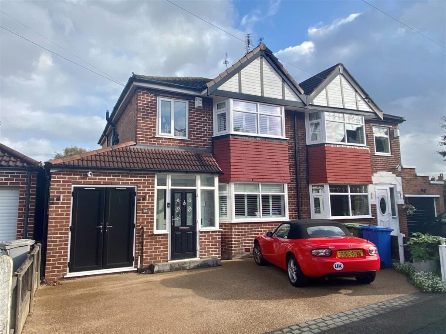For Sale - Manor Avenue.
- Manor Avenue - Sale - M33 5JQ
Book a viewing on this property :
Call our Sale Sales Office on 0161 962 2828
£475,000
- Floorplan
- Brochure
- View EPC
- Map
Key Features.
- Four Bedroom Semi-Detached
- Extended Family Home
- Modern Downstairs Shower Room
- Two Reception Rooms
- Utility Room
- Driveway Parking
- Close to Motorway Links
- Freehold
- Council Tax Band C
- EPC Rating C
Facilities.
Overview.
Externally, the property benefits from being set back from the road, with driveway parking and access down the side of the house. The rear garden is mainly laid to lawn with a patio seating area at the rear and garage.
Council Tax Band C. EPC Rating C. Freehold.
Full Details.
Porch 1.8 x 0.8 (5'10" x 2'7")
Entrance Hall 1.8 x 4.3 (5'10" x 14'1")
Lounge 3.3 x 3.6 (excl. bay) (10'9" x 11'9" (excl. bay))
Bay fronted reception room with fireplace creating a focal point to the room, radiator, dado rail and ceiling lighting.
Sitting Room 6.8 x 3.3 (widest points) (22'3" x 10'9" (widest p
Second reception room providing additional flexible accommodation, with access from the lounge as well as the hallway. Patio doors onto the garden and skylight to allow extra sunlight to stream through.
Kitchen Diner 3.3 x 5.8 (10'9" x 19'0")
Fitted with a range of wall and base level units incorporating an island and space for dining table. Integrated appliances include: eye level double oven, microwave, gas hob with extractor and dishwasher. Marble worksurfaces and upstands, inset stainless steel sink and space for fridge freezer. Tiled flooring, radiator, ceiling spotlighting, folding door to the garden and skylight window.
Utility Room 1.3 x 3.2 (4'3" x 10'5")
Positioned at the front of the property, forming part of the extension. Useful addition providing space/plumbing for washing machine and tumble dryer. Storage space, radiator, extractor fan and obscured UPVC window to the front aspect.
Downstairs Shower Room 2.1 x 1.8 (6'10" x 5'10")
Modern fitted shower room comprising: low level WC, wash basin and shower cubicle with thermostatic mains shower. Tiled walls/flooring, radiator, extractor fan, ceiling light point and skylight window.
Bedroom Two 3.3 x 2.7 (excl. bay) (10'9" x 8'10" (excl. bay))
Bay fronted double bedroom with laminate flooring, UPVC windows to the front aspect, radiator and ceiling light point.
Bedroom Three 2.95 x 3.9 (9'8" x 12'9")
Double bedroom with UPVC window overlooking the garden to the rear, laminate flooring, radiator and ceiling light point.
Bedroom Four 1.8 x 2.3 (5'10" x 7'6")
Currently used as an office with laminate flooring, window to the front aspect, radiator and ceiling light point.
Bathroom 2.2 x 2.2 (7'2" x 7'2")
Fitted with four piece suite comprising: low level WC, pedestal wash basin, bath with mixer tap and shower cubicle. Tiled walls/flooring, obscured UPVC window to the side aspect, ceiling spotlighting and radiator.
Bedroom One 5.1 x 3.3 (widest points) (16'8" x 10'9" (widest p
Loft conversion with rear dormer forming the master bedroom, with spindled balustrade to access. Carpeted flooring, ceiling lighting and UPVC window to the rear.
Externally
To the front of the property there is a flagged driveway providing off road parking for multiple vehicles. Access down the side of the property to the rear garden. The garden is mainly laid to lawn with planted border, patio seating area and detached garage for storage.

we do more so that you don't have to.
Jordan Fishwick is one of the largest estate agents in the North West. We offer the highest level of professional service to help you find the perfect property for you. Buy, Sell, Rent and Let properties with Jordan Fishwick – the agents with the personal touch.













With over 300 years of combined experience helping clients sell and find their new home, you couldn't be in better hands!
We're proud of our personal service, and we'd love to help you through the property market.
