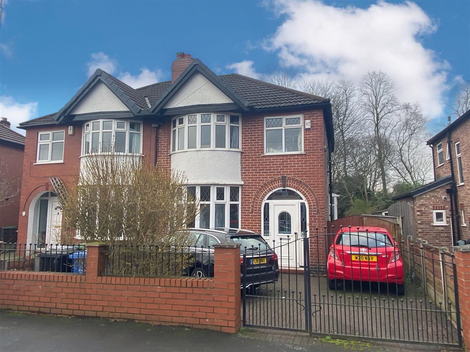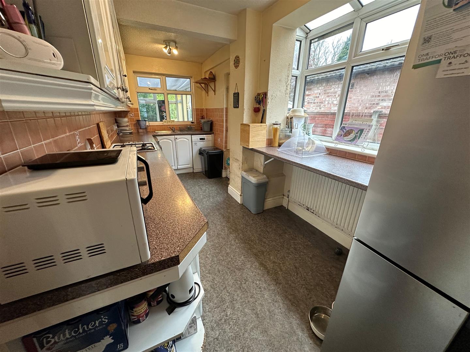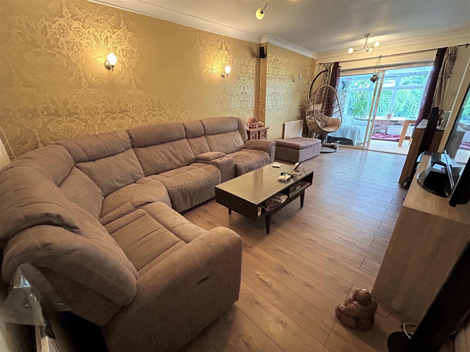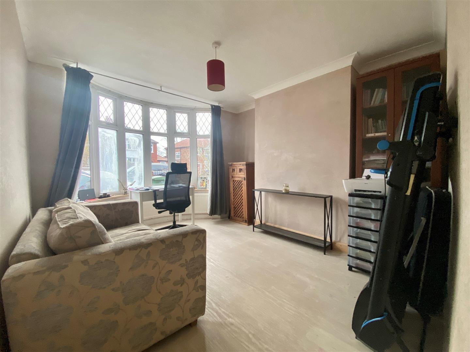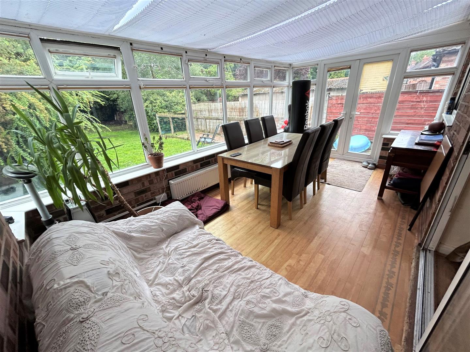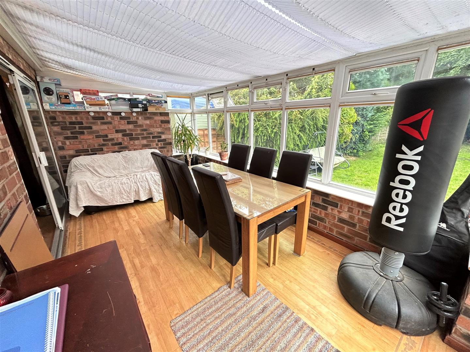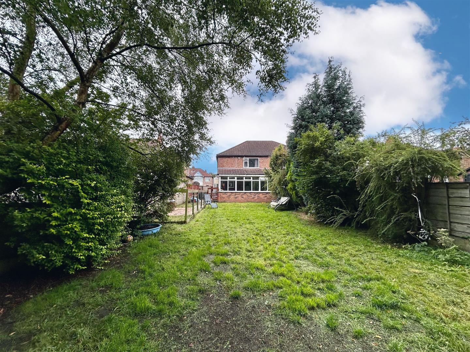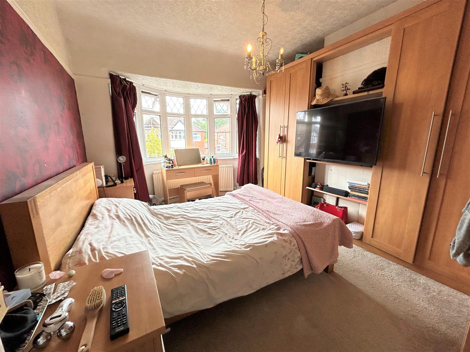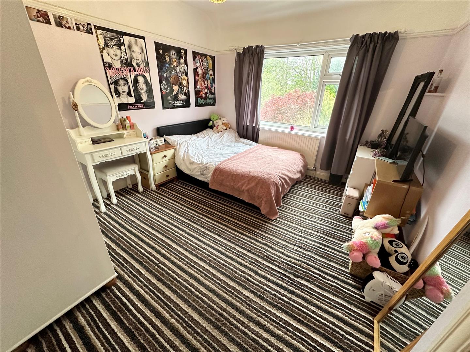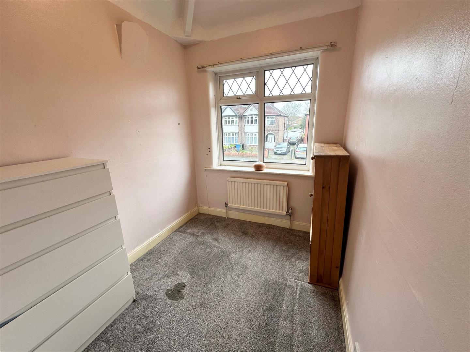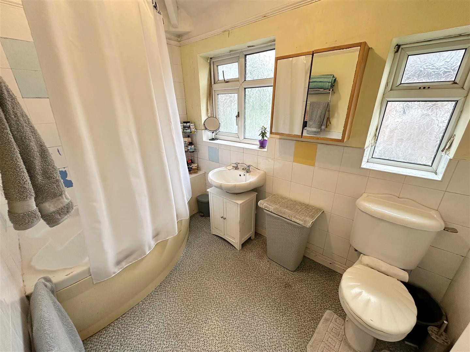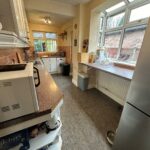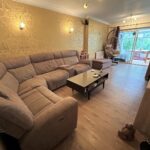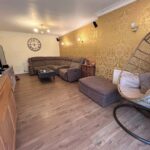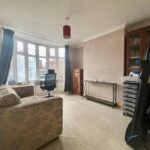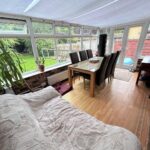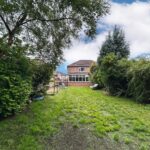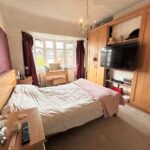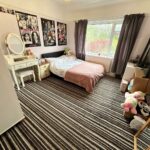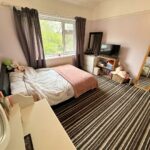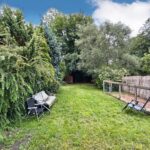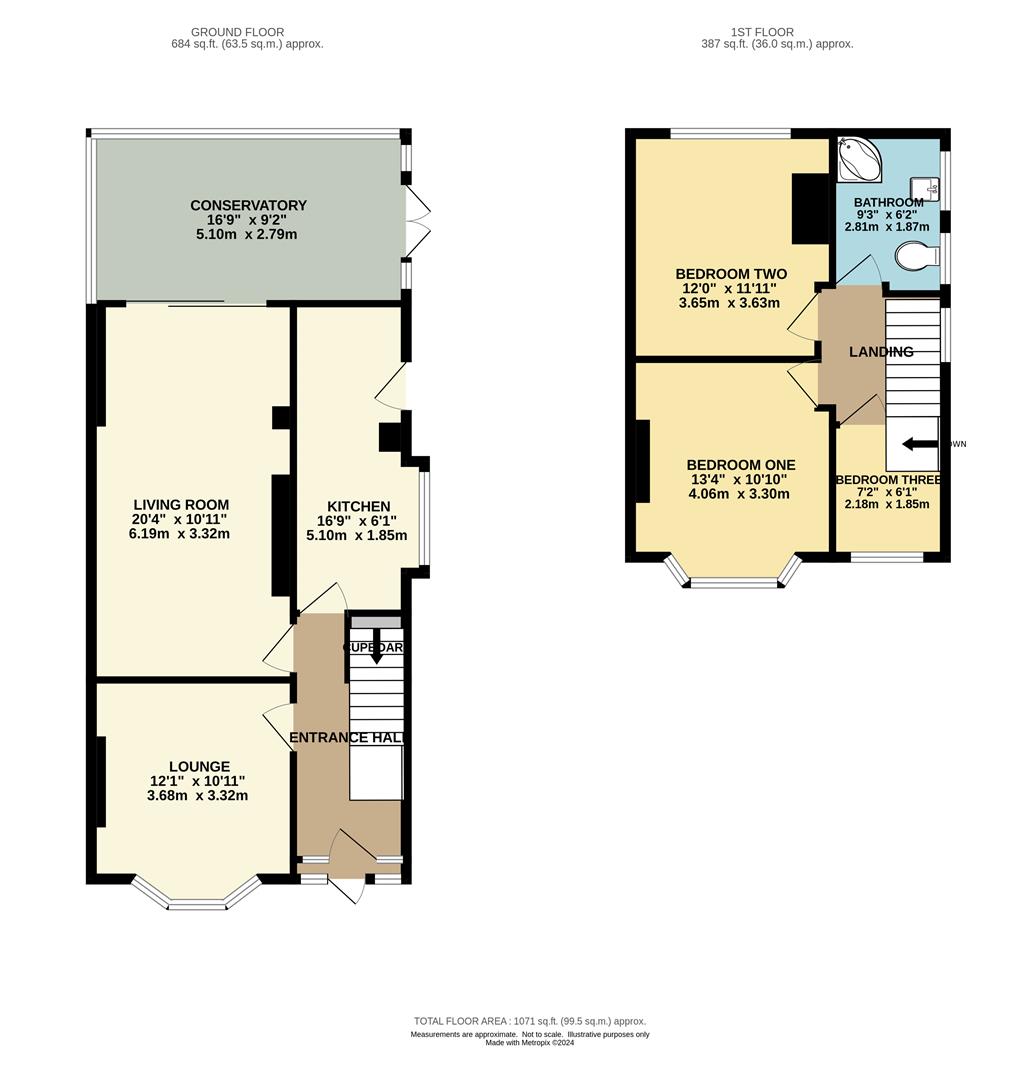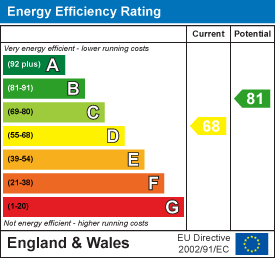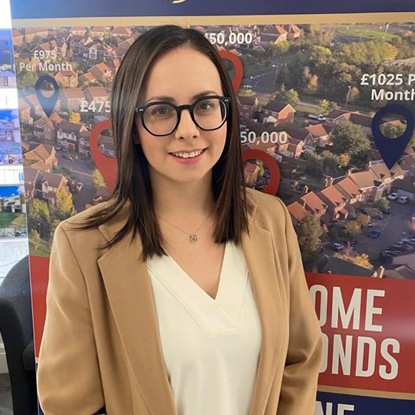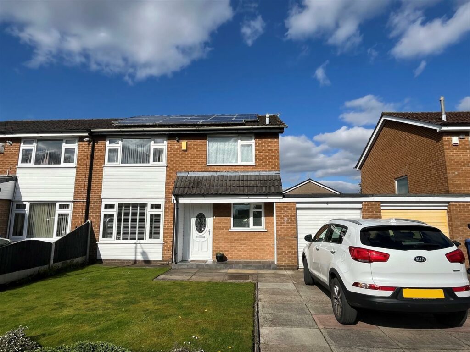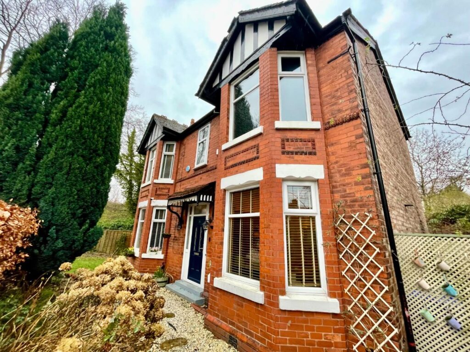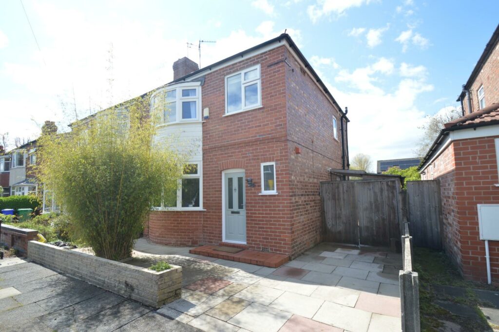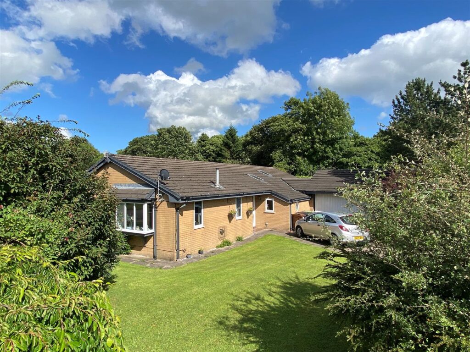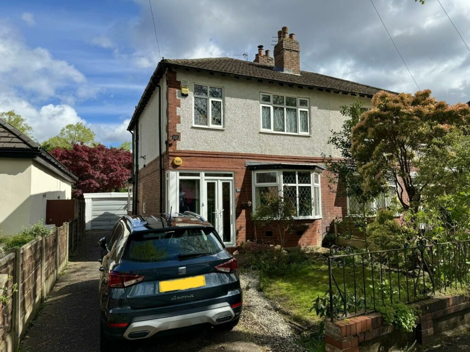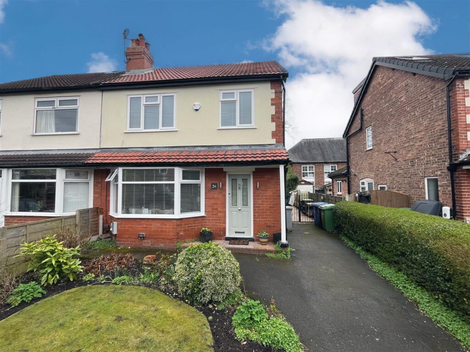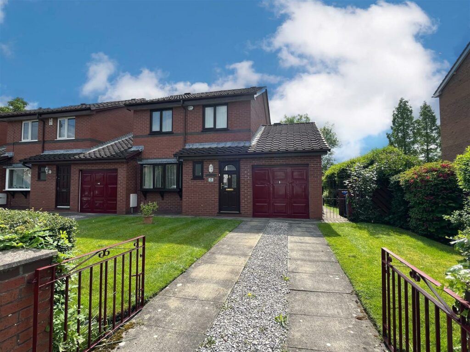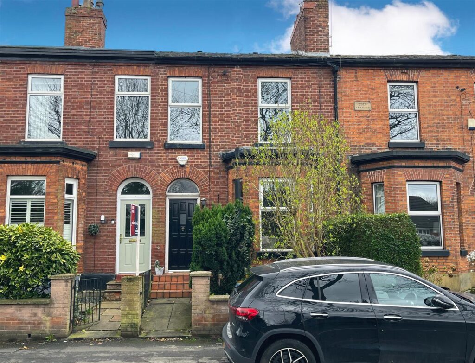Sold STC - Walton Road.
- Walton Road - Sale - M33 4ER
Book a viewing on this property :
Call our Sale Sales Office on 0161 962 2828
£450,000
Offers Over- Floorplan
- Brochure
- View EPC
- Map
Key Features.
- Within Catchment to Outstanding Schools
- Block Paved Gated Driveway
- Close to the Metrolink
- Large Mature Garden
- Conservatory
- EPC - D
- Freehold
- Council Tax Band D
Facilities.
Overview.
EPC Rating D. Council Tax Band D. Freehold.
Full Details.
Entrance Hall 1.8 x 4.0 (5'10" x 13'1")
Accessed via porch to a welcoming entrance hall with wooden door. Under stairs storage housing the boiler, laminate flooring, radiator and centre light point.
Lounge 3.68 x 3.32 (12'0" x 10'10")
UPVC double glazed bay window to the front elevation. Ceiling coving, laminate flooring, radiator and centre light point.
Living Room 6.19 x 3.32 (20'3" x 10'10")
Large open plan living area with laminate flooring, ceiling coving, radiator and centre light points. UPVC sliding doors leading to conservatory.
Conservatory 5.10 x 2.79 (16'8" x 9'1")
Open to living room, continued laminate flooring and radiator. UPVC double glazed french doors lead to garden.
Kitchen 5.10 x 1.85 (16'8" x 6'0")
Good range of wall and base units with complementary work surfaces, incorporating a stainless steel sink with mixer tap, integrated gas hob and oven. Space and plumbing for fridge freezer and washing machine. Windows to rear and side elevation with side door leading to garden.
Master Bedroom 4.06 x 3.30 (13'3" x 10'9")
Great size master bedroom with UPVC double glazed bay window to front elevation, fitted wardrobes, carpeted, radiator and ceiling light point.
Bedroom Two 3.65 x 3.63 (11'11" x 11'10")
Double second bedroom with UPVC double glazed window to rear elevation, carpeted, radiator and ceiling light point.
Bedroom Three 2.18 x 1.85 (7'1" x 6'0")
Smallest of the three rooms, UPVC double glazed window to front elevation, carpeted, radiator and ceiling light point.
Bathroom 2.81 x 1.87 (9'2" x 6'1")
Great size family bathroom comprising vanity hand basin and bath with shower over, partially tiled walls, window to the side elevation, linoleum flooring, radiator and centre light point.
Externally
The property benefits to the front, a generous block paved driveway with double gates and a garden to the rear which is part flagged and the rest laid to lawn.

we do more so that you don't have to.
Jordan Fishwick is one of the largest estate agents in the North West. We offer the highest level of professional service to help you find the perfect property for you. Buy, Sell, Rent and Let properties with Jordan Fishwick – the agents with the personal touch.













With over 300 years of combined experience helping clients sell and find their new home, you couldn't be in better hands!
We're proud of our personal service, and we'd love to help you through the property market.
