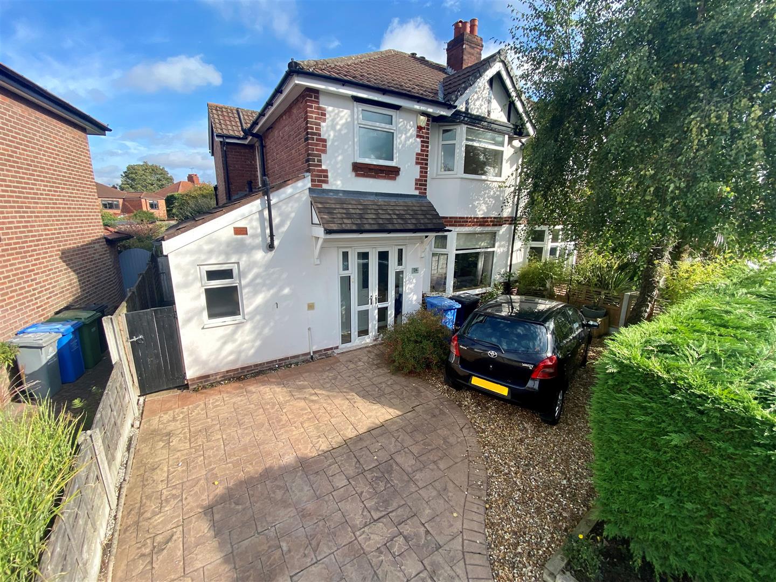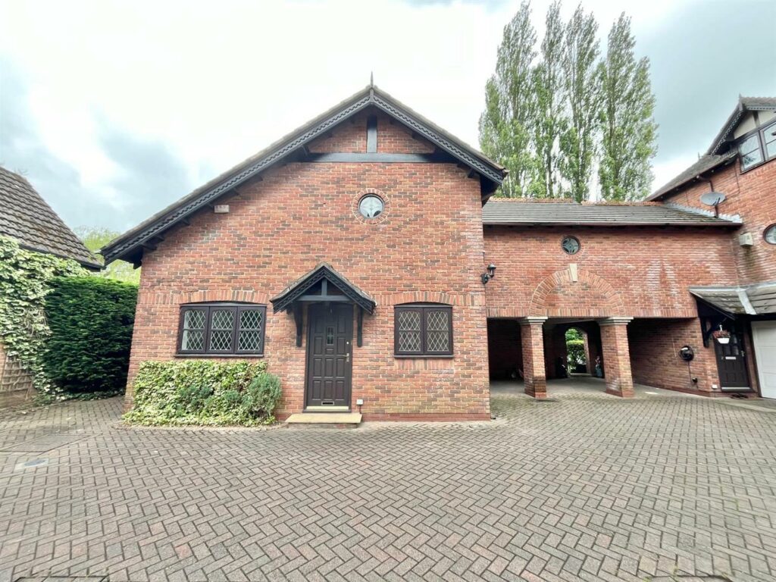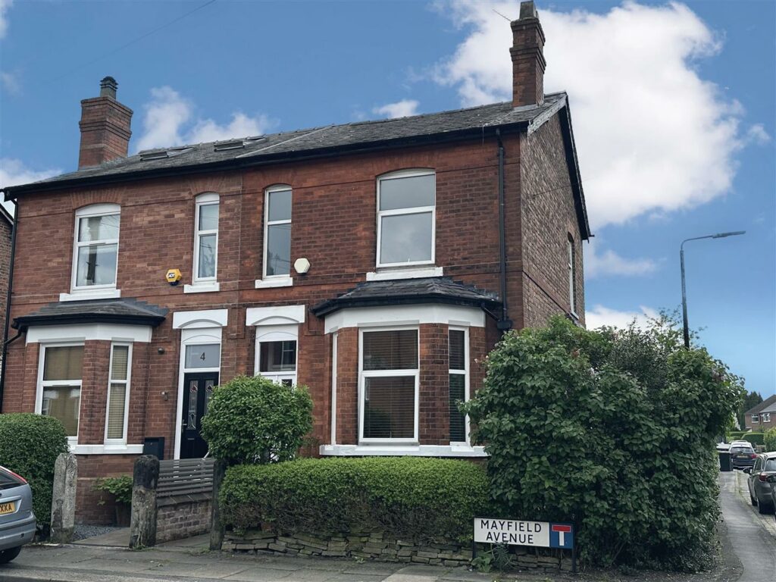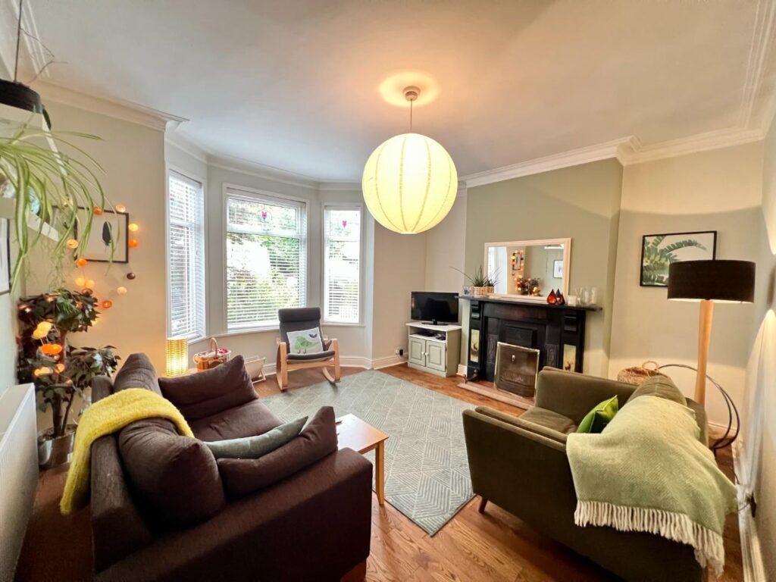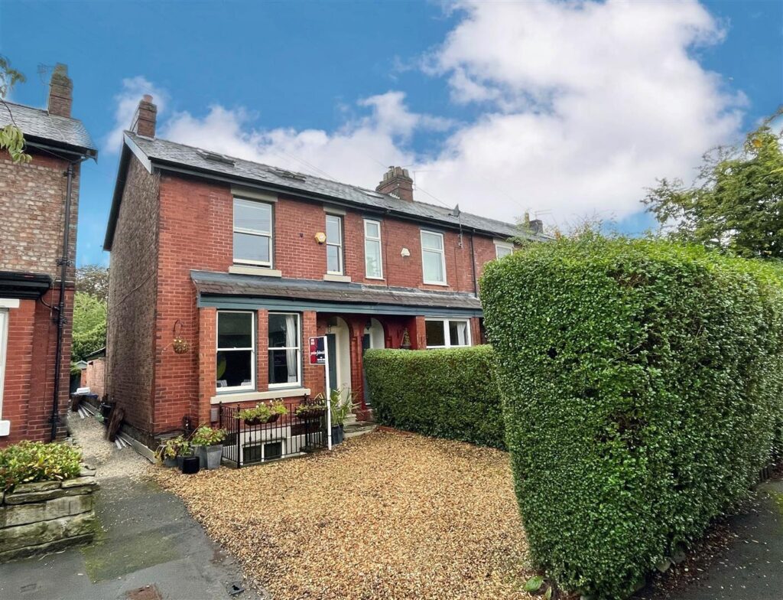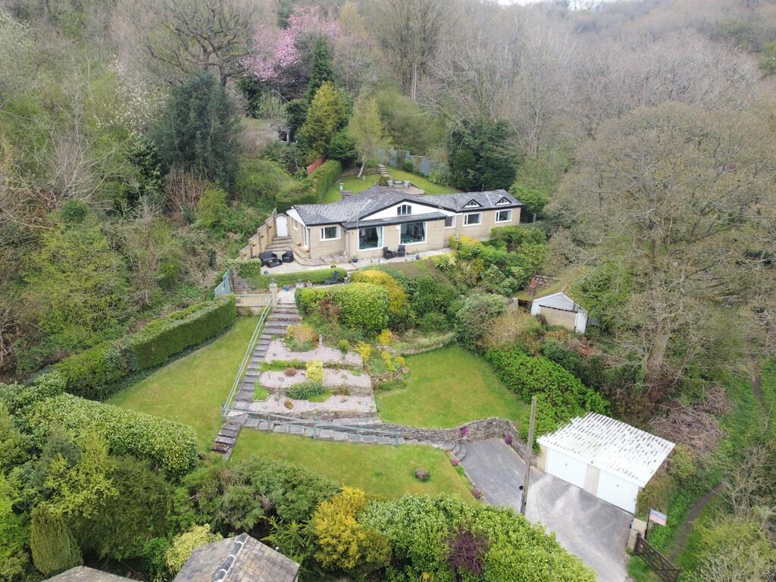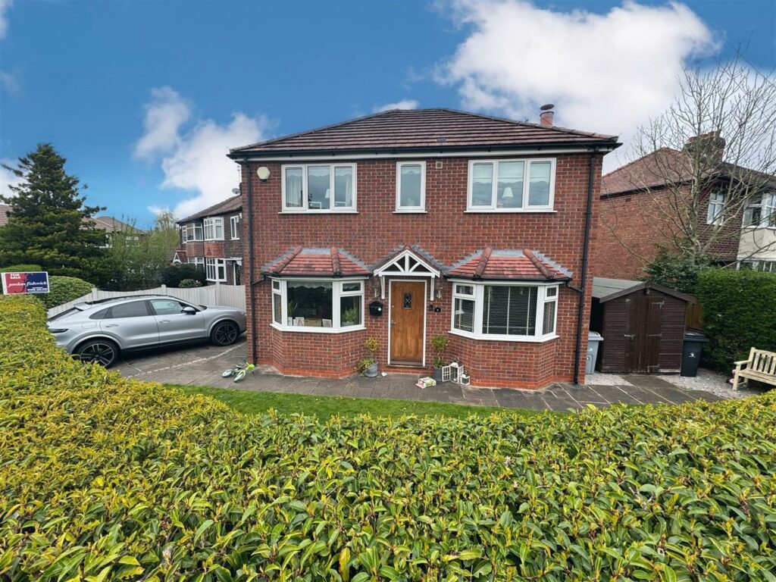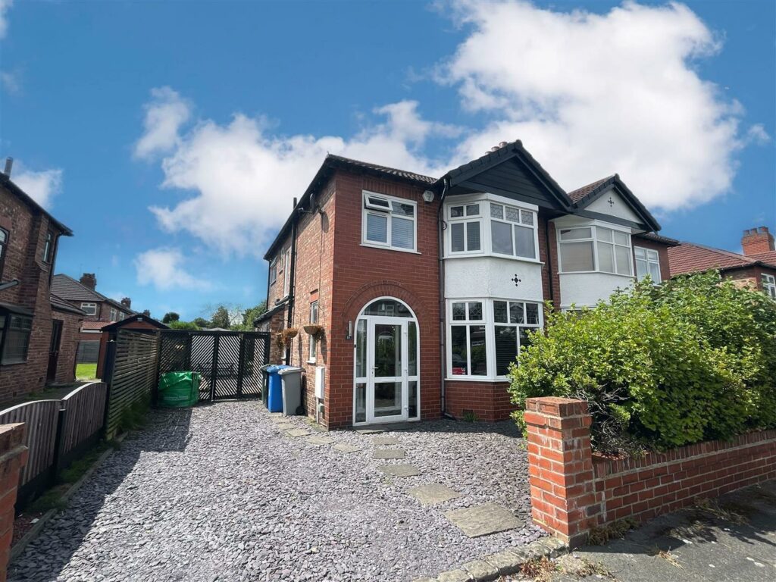Sold STC - Ennerdale Drive.
- Ennerdale Drive - Sale - M33 5NE
Book a viewing on this property :
Call our Sale Sales Office on 0161 962 2828
£500,000
Offers Over- Map
Key Features.
- Three Double Bedroom
- Extended Semi Detached
- Extended Kitchen Diner
- Mature Garden with Variety of Plants and Shrubbery
- Modern Shower Room
- Conservatory
- Ashton on Mersey Village
- Council Tax Band D
- EPC Rating Awaited
- Freehold
Facilities.
Overview.
This property offers fantastic accommodation for a family and briefly comprises; porch, entrance hallway, lounge, open to dining room and conservatory, extended kitchen diner, utility room, three double bedrooms and modern wet room. Externally there are mature gardens to the rear with a range of established plants/trees. To the front there is an imprinted concrete driveway.
NO CHAIN! Freehold. EPC Rating Awaited. Council Tax Band D.
Full Details.
Porch
uPCV porch with canopy for shelter, accessed through double doors.
Entrance Hall 2.1 x 4.6 (6'10" x 15'1")
Welcoming entrance hall with staircase to the first floor, laminate flooring, ceiling light point and radiator.
Lounge 3.7 x 3.6 (12'1" x 11'9")
Bay fronted reception room with UPVC window, carpeted flooring, ceiling light point, radiator and opening to the dining room.
Dining Room 3.7 x 3.6 (12'1" x 11'9")
Second reception room with feature log burner, carpeted flooring, ceiling light point and folding doors to the conservatory.
Kitchen/Breakfast Room 3 x 4.9 (9'10" x 16'0")
Fitted with a range of gloss wall and base level units with Belfast sink, integrated oven/hob and space/plumbing for dishwasher. Freestanding modern double fridge freezer included. Space/plumbing for dishwasher. UPVC window overlooking the garden to the rear. Skylight windows allowing extra sunlight to stream through into the kitchen. Opening through to the side extension with pantry area.
Conservatory 4.1 x 3.8 (13'5" x 12'5" )
Great size additional sitting room/playroom. Laminate flooring, radiator, ceiling light point and double doors to the garden.
WC
Fitted with low level WC and wash basin with storage beneath.
Utility Room 4 x 2 (13'1" x 6'6")
Forming part of the side extension, currently fitted with basin and tap with hose attachment. Cupboard housing the boiler. Space and plumbing for washing machine/tumble dryer with worksurface over. Column radiator, UPVC window to the front aspect, laminate flooring and ceiling light point.
First Floor
Master Bedroom 3.7 x 3.5 (12'1" x 11'5")
Bay fronted double bedroom with UPVC windows to the front aspect, fitted wardrobes, carpeted flooring, radiator and ceiling light point.
Bedroom Two 3.7 x 3.6 (12'1" x 11'9")
Another double bedroom benefitting from fitted wardrobes, with UPVC window overlooking the garden, radiator, ceiling light point, carpeted flooring and hatch to access the loft.
Bedroom Three 3 x 2.5 (9'10" x 8'2")
Third double bedroom, carpeted flooring, ceiling light point, radiator and UPVC window overlooking the garden.
Wet Room 2.5 x 2 (8'2" x 6'6")
Modern fitted wet room with thermostatic mains shower, wall hung WC with enclosed cistern and wall hung basin with mixer tap and storage beneath. Fully tiled, ceiling spotlighting, chrome towel radiator and UPVC window to the front aspect.
Loft Space 4 x 4.2 (incl. restricted headheight) (13'1" x 13'
Accessed via loft hatch with ladder in Bedroom Two. Carpeted and boarded with eaves storage space. Dormer with window to the rear.
Externally
To the front of the property is a imprinted concrete driveway. To the rear there is an established garden with lawned area.

we do more so that you don't have to.
Jordan Fishwick is one of the largest estate agents in the North West. We offer the highest level of professional service to help you find the perfect property for you. Buy, Sell, Rent and Let properties with Jordan Fishwick – the agents with the personal touch.













With over 300 years of combined experience helping clients sell and find their new home, you couldn't be in better hands!
We're proud of our personal service, and we'd love to help you through the property market.
