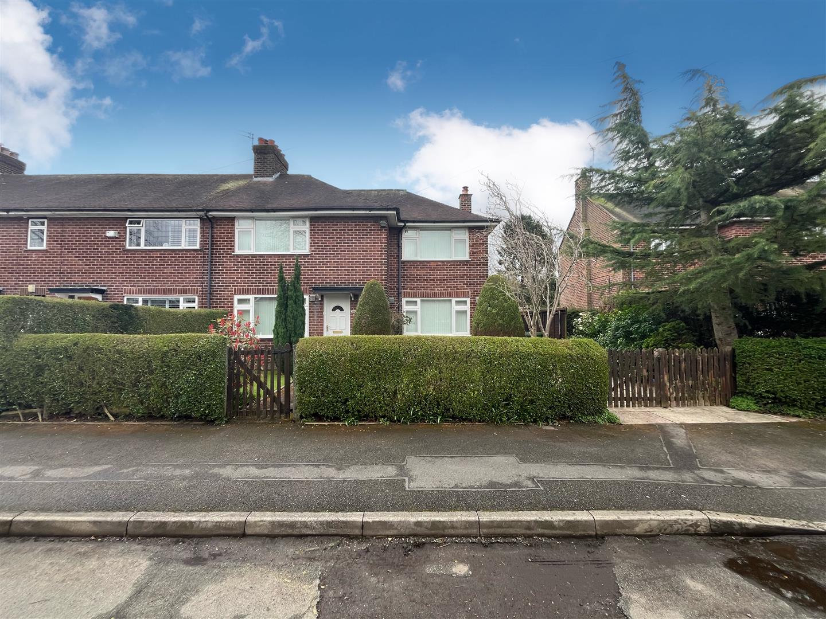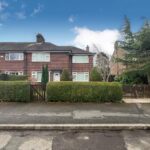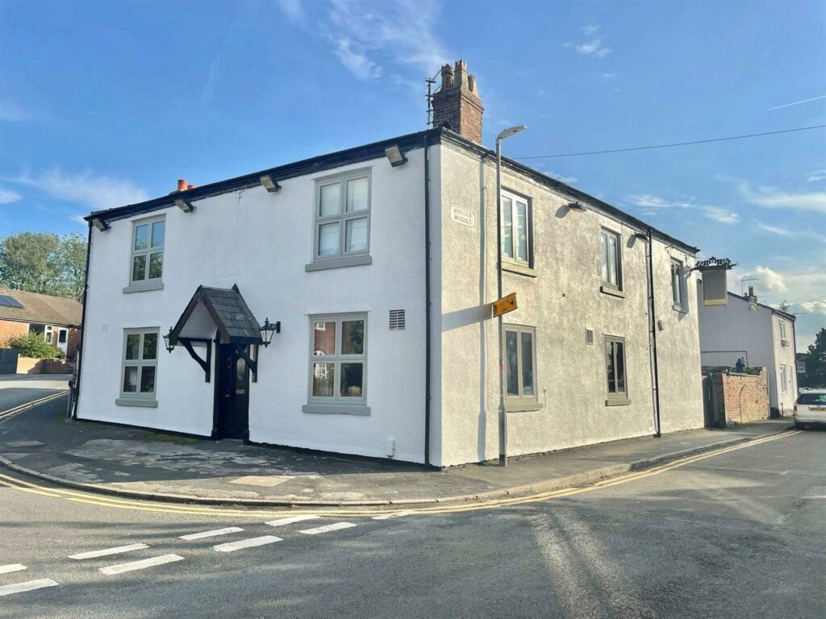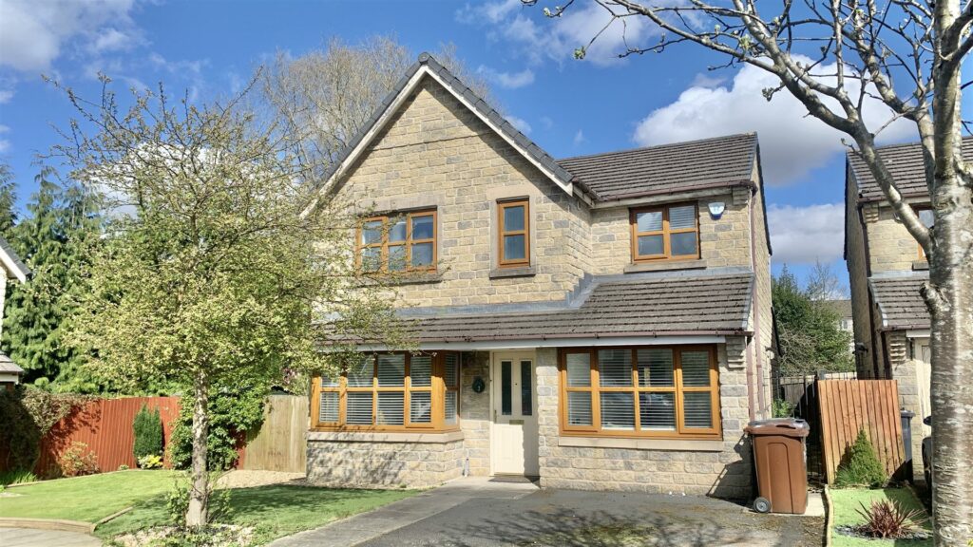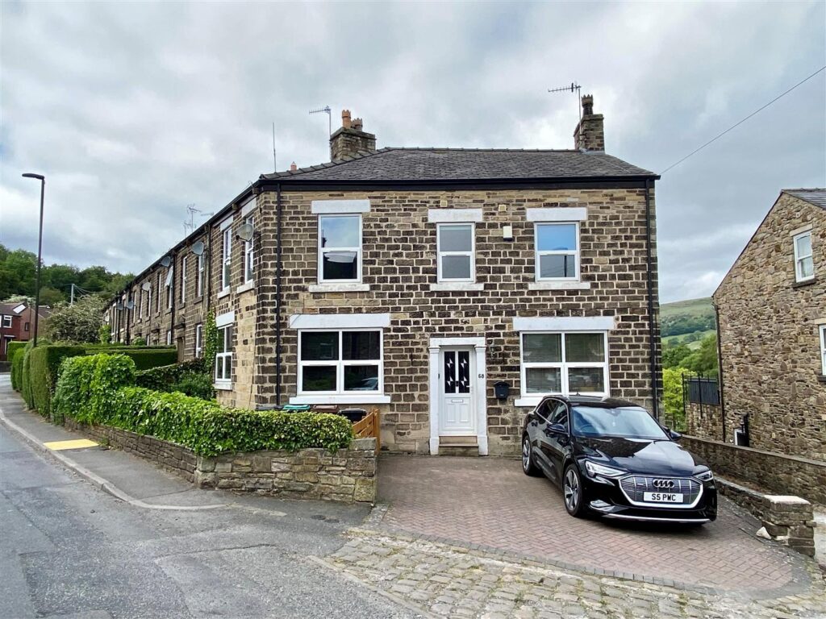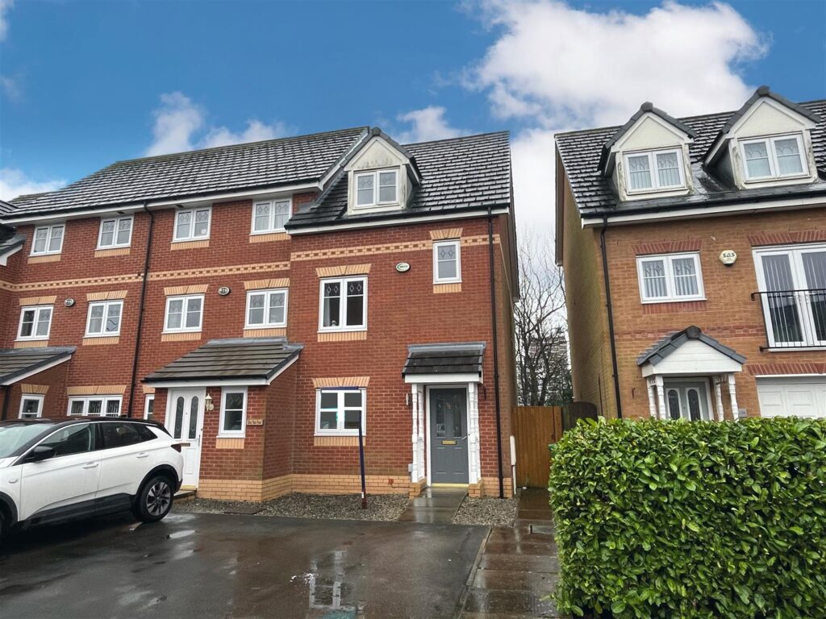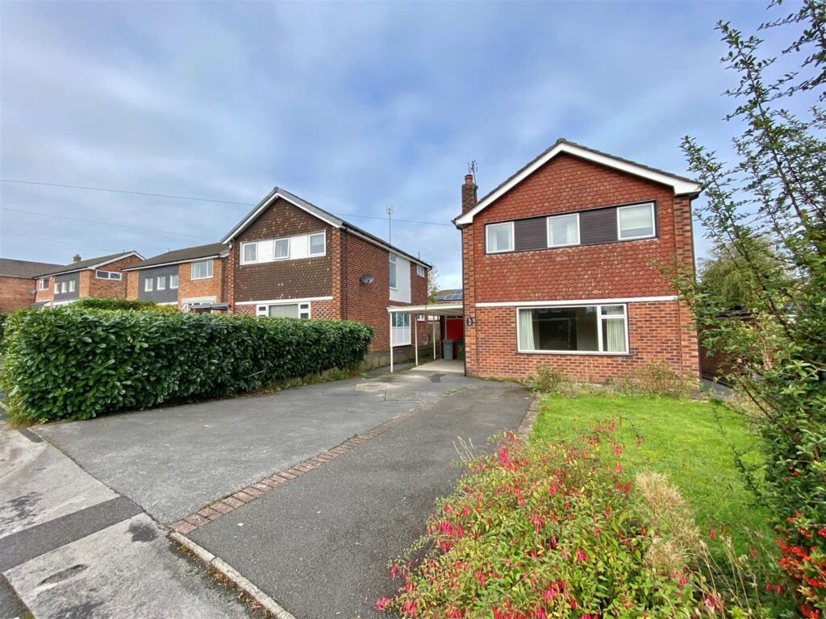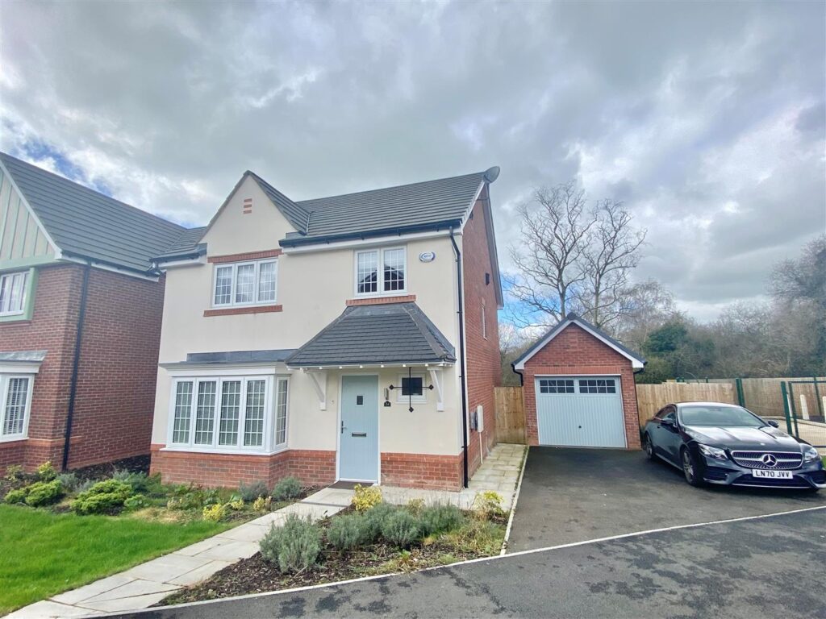Sold STC - Bucklow Avenue.
- Bucklow Avenue - Mobberley - WA16 7ET
Book a viewing on this property :
Call our Wilmslow Sales Office on 01625 532 000
£375,000
Guide Price- Map
Key Features.
- Semi Detached
- Four Bedrooms
- Large Living Room
- Dining Room
- Off Road Parking
- Generously sized Rear Garden
- UPVC Double Glazed and Gas Central Heated
- No Chain
Facilities.
Overview.
Full Details.
Entrance Hallway
UPVC double glazed door providing access to the internal entrance hallway. UPVC double glazed window to the front aspect. Access to the ground floor accommodation. Staircase with spindle balustrade leading to the first floor accommodation. Radiator. Understairs storage cupboard
Dining Room 3.81m x 2.90m (12'6" x 9'6")
UPVC double glazed window to the front aspect. Radiator. Picture rail.
Kitchen 2.90m x 2.84m (9'6" x 9'4)
Fitted with a range of matching wall, base and drawer units with complementary roll top work surfaces with tiled splashback. Incorporated within the work surface there is a stainless steel sink bowl and drainer unit. There is space for numerous kitchen appliances. UPVC double glazed window to the rear aspect. UPVC double glazed door, providing access to the rear garden and patio. Radiator.
Shower Room 2.31m x 1.83m (7'7 x 6')
Fitted with a three piece traditional bathroom suite, comprising a low level WC, pedestal wash, hand basin and walk in shower area with electric shower over and tiled splashback. Two uPVC double glazed windows to the rear aspect. Radiator.
Living Room 5.84m x 3.38m (19'2" x 11'1")
A well proportioned reception room with UPVC double glazed windows to both front and rear aspect. Feature fireplace with marble surround and half. Radiator. Picture rail.
First Floor Landing
Access to the first floor accommodation.
Bedroom One 3.81m x 3.10m (12'6 x 10'2)
A generously proportioned double bedroom with UPVC double glaze window to the front aspect. Recess for a wardrobe. Radiator. Picture rail.
Bedroom Two 3.35m x 3.51m (11' x 11'6)
A further well proportioned double bedroom with UPVC double glazed window to the rear aspect. Picture rail. Radiator.
Bedroom Three 3.40m x 2.57m (11'2 x 8'5)
Another double bedroom with UPVC double glazed window to the front aspect. Picture rail. Radiator
Bedroom Four 2.82m x 2.36m (9'3 x 7'9)
Another double bedroom with UPVC double glazed window to the front aspect. Picture rail. Radiator.
WC
Low level WC with push button flush. Pedestal wash hand basin. Radiator. UPVC double glazed window to the rear aspect. Airing cupboard housing the wall mounted gas combination boiler.
OUTSIDE
To the front of the property there is a well maintained hedgerow, lawned garden and pathway leading to the property. A paved driveway provides off-road parking for a number of vehicles. To the rear of the property the garden is well maintained and laid mainly to lawn with a mature perimeter. Paved patio. Greenhouse.

we do more so that you don't have to.
Jordan Fishwick is one of the largest estate agents in the North West. We offer the highest level of professional service to help you find the perfect property for you. Buy, Sell, Rent and Let properties with Jordan Fishwick – the agents with the personal touch.













With over 300 years of combined experience helping clients sell and find their new home, you couldn't be in better hands!
We're proud of our personal service, and we'd love to help you through the property market.
