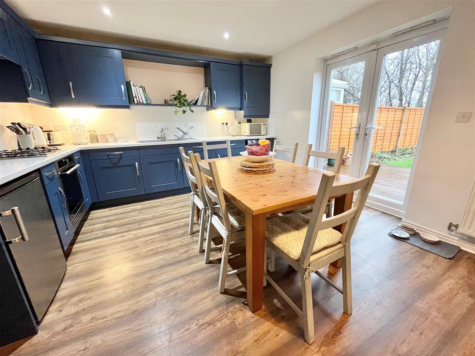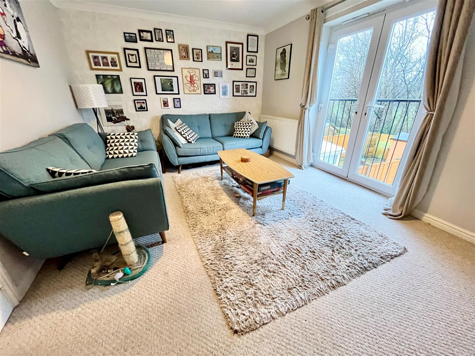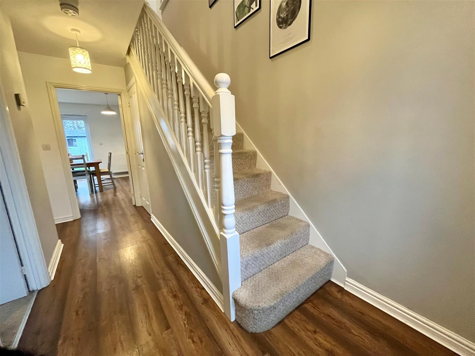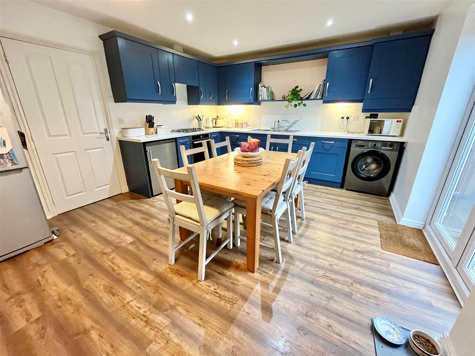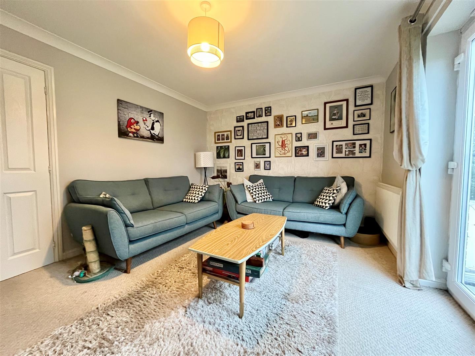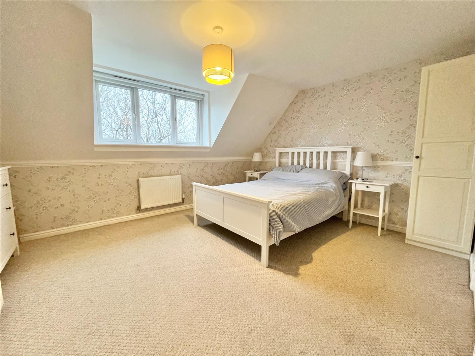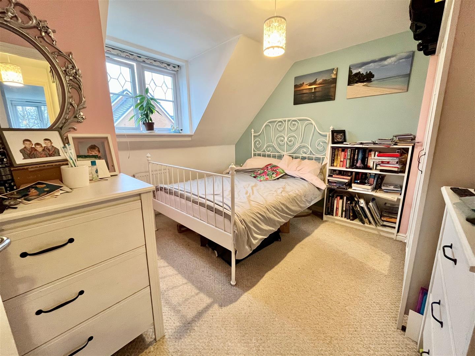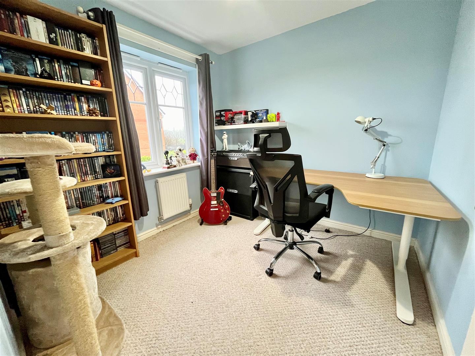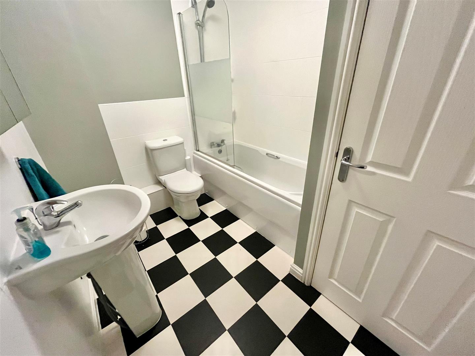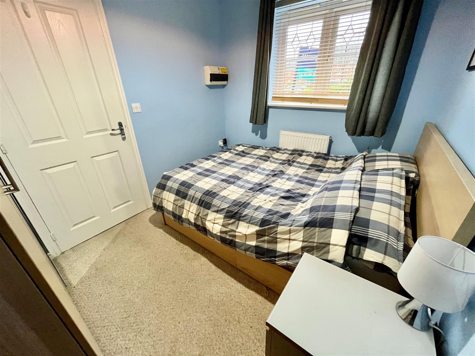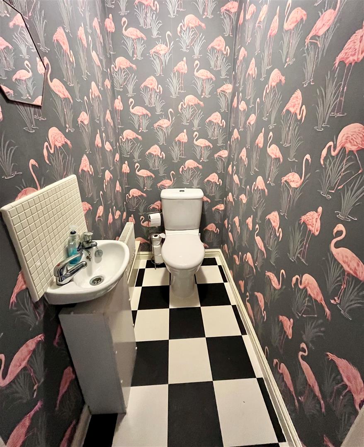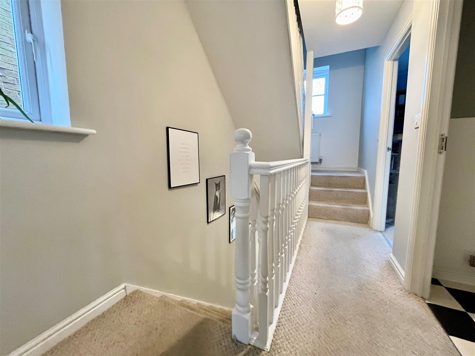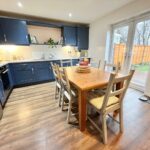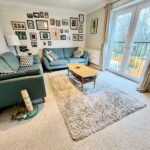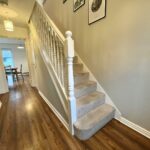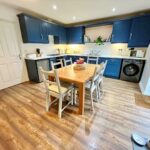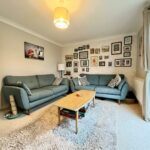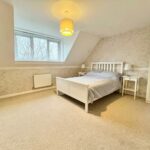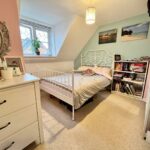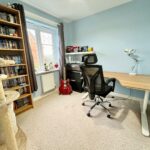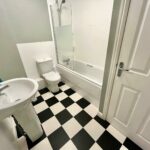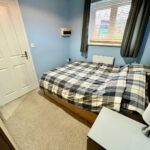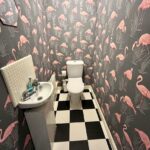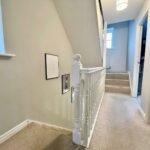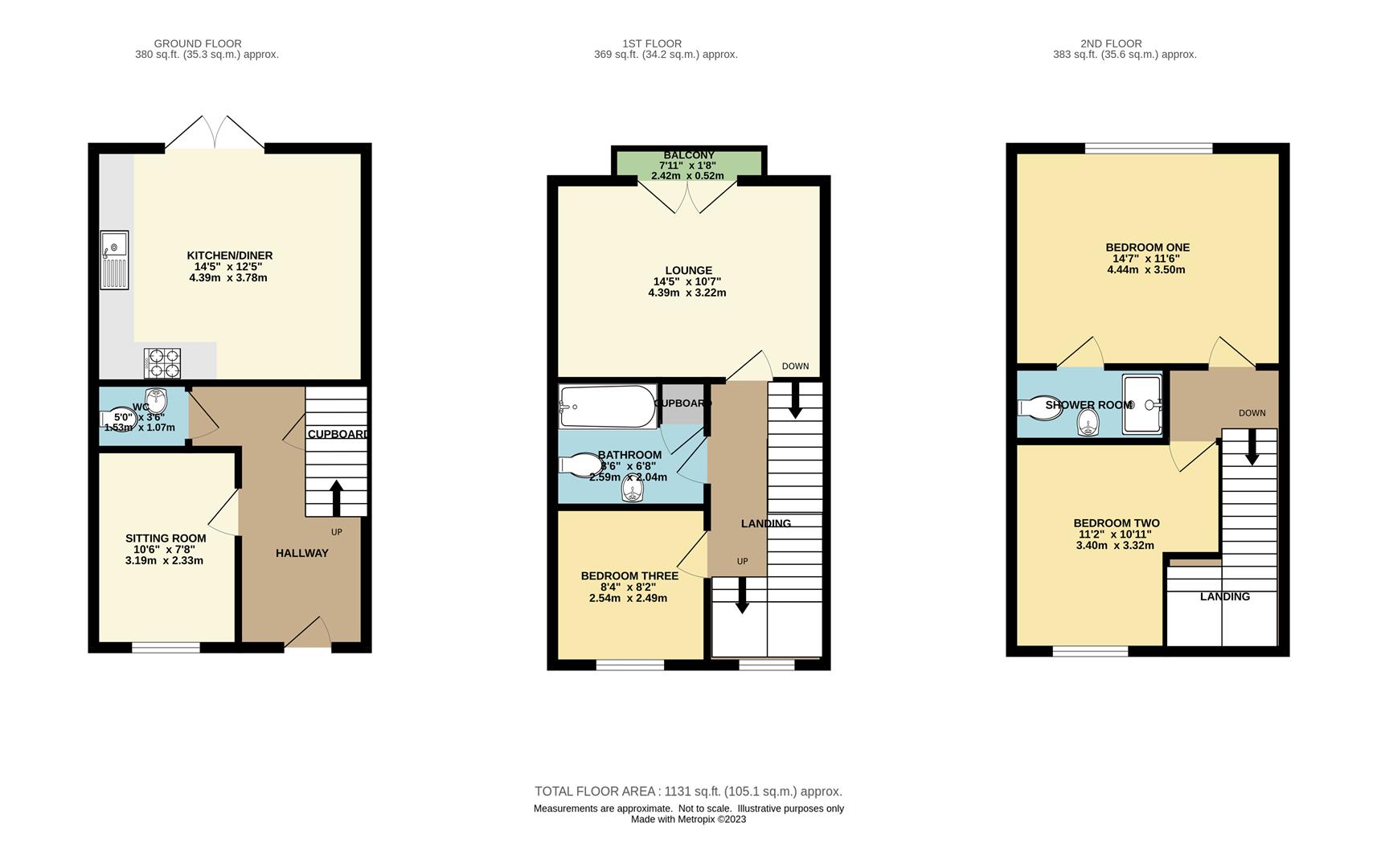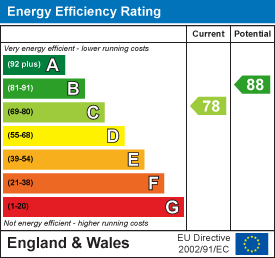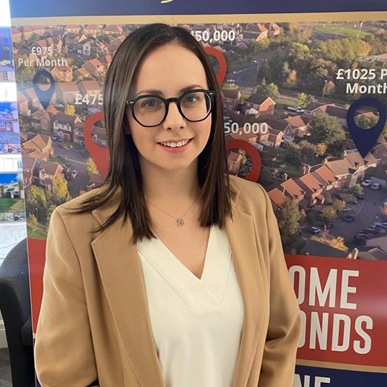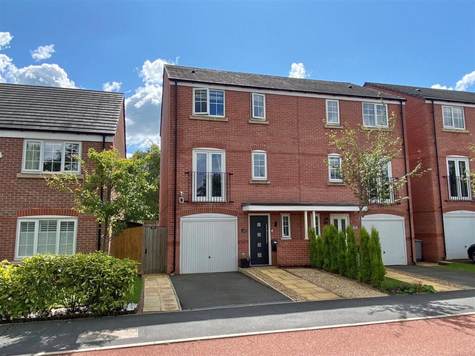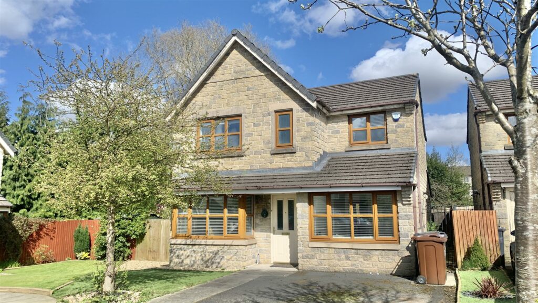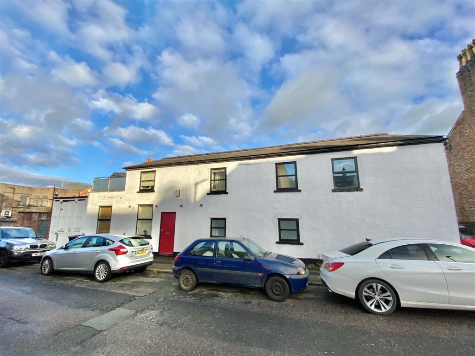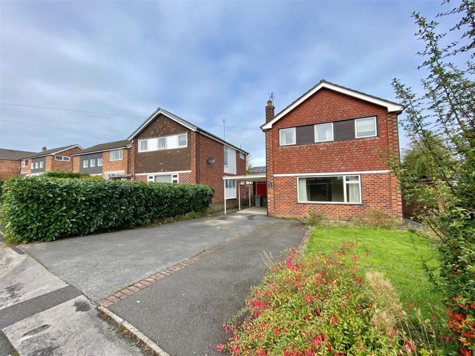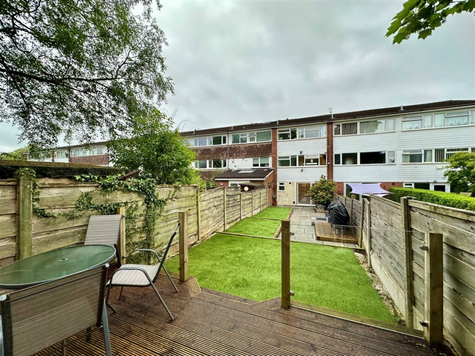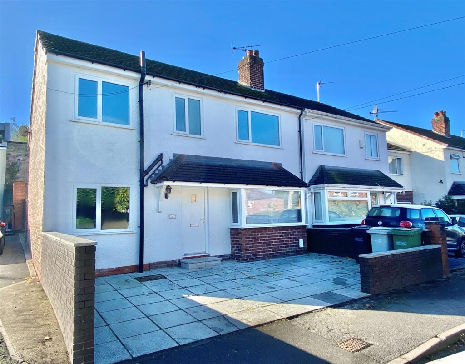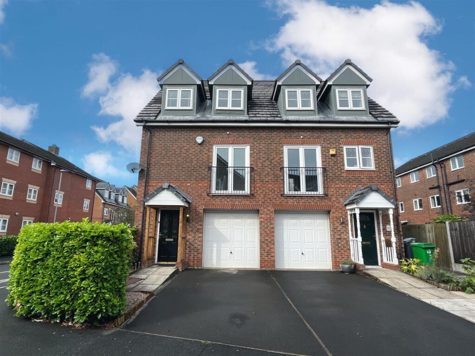For Sale - Lawnhurst Avenue.
- Lawnhurst Avenue - Manchester - M23 9SA
Book a viewing on this property :
Call our Sale Sales Office on 0161 962 2828
£350,000
- Floorplan
- Brochure
- View EPC
- Map
Key Features.
- Four Bedroom Modern Townhouse
- Cul De Sac Location
- En Suite To Bedroom One
- Sunny Gardens To The Rear
- Private Off Road Parking
- Close To Metro Links
- Close To Motorway Links/Wythenshawe Hospital
- Manchester Council Tax Band D
- EPC Rating C
- No Chain
Facilities.
Overview.
The internal accommodation comprises to the ground floor: entrance hallway, cloakroom WC, sitting room or forth bedroom and kitchen with patio doors onto the rear garden. To the first floor there is a lounge with Juliet balcony, enjoying views of the garden and playing fields, a third double bedroom and a family bathroom. To the second floor the master bedroom, benefiting from ensuite shower room and another double bedroom.
Externally to the front there is a driveway providing off road parking for two cars and to the rear a good sized, low maintenance garden with hardstanding for large shed. Call now to book a viewing! Freehold. Council Tax Band D. EPC Rating C.
Full Details.
Ground Floor
Entrance Hall
Laminate flooring, ceiling light point and radiator.
Cloaks WC 1.53m x 1.07m (5'0" x 3'6")
Laminate flooring, ceiling light point, low level WC and hand wash basin.
Sitting Room / Bedroom Four 3.19m x 2.33m (10'5" x 7'7")
Ground floor room, window to front aspect. Laminate flooring, ceiling light point and radiator.
Kitchen/Diner 4.39m x 3.78m (14'4" x 12'4")
Patio doors to the rear aspect, laminate flooring, spotlighting point and radiator.
First Floor
Lounge 4.39m x 3.22m (14'4" x 10'6")
Bedroom Three 2.54m x 2.49m (8'3" x 8'2")
Window to front aspect, carpeted flooring, ceiling point light and radiator.
Bathroom 2.59m x 2.04m (8'5" x 6'8")
Comprising shower over bath, low level WC and pedestal hand wash basin. Storage cupboard housing water tank.
Second Floor
Bedroom One 4.44m x 3.50m (14'6" x 11'5")
Window to rear aspect, carpeted flooring, ceiling point light and radiator.
En Suite
Fitted with shower cubicle, low level WC and pedestal hand wash basin.
Bedroom Two 3.40m x 3.32m (11'1" x 10'10")
Window to front aspect, carpeted flooring, ceiling point light and radiator.
Outside
To the front of the property there is a driveway providing off road parking for two vehicles and stone flagged footpath leading up to the front door. Access round the side of the house leads to the rear South facing garden which is mainly laid to lawn with paved patio area for seating and hard standing with large shed.

we do more so that you don't have to.
Jordan Fishwick is one of the largest estate agents in the North West. We offer the highest level of professional service to help you find the perfect property for you. Buy, Sell, Rent and Let properties with Jordan Fishwick – the agents with the personal touch.













With over 300 years of combined experience helping clients sell and find their new home, you couldn't be in better hands!
We're proud of our personal service, and we'd love to help you through the property market.

