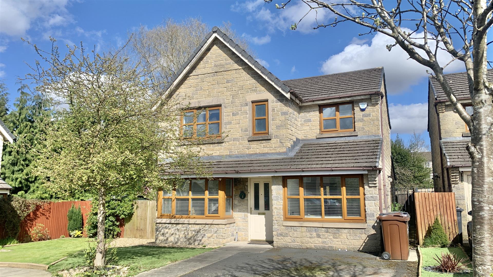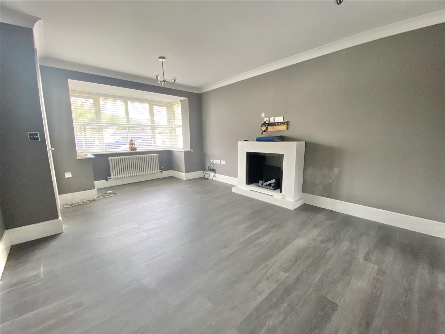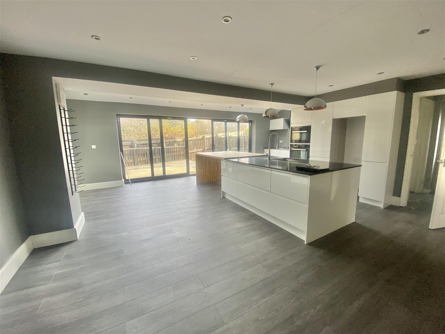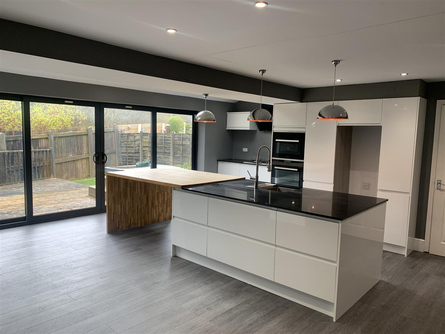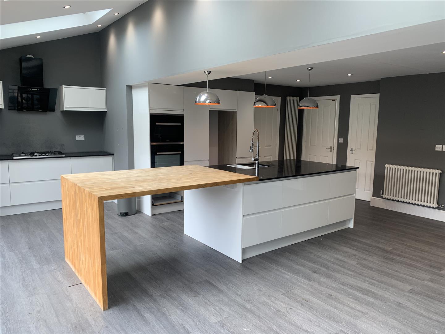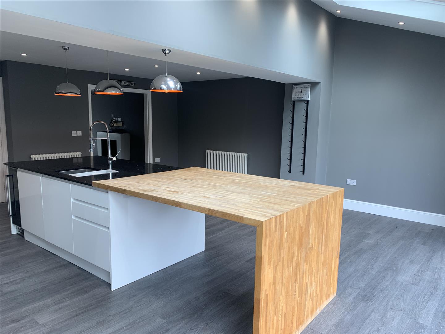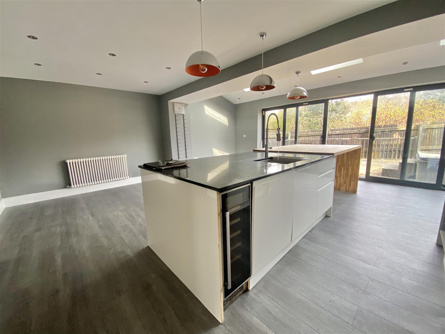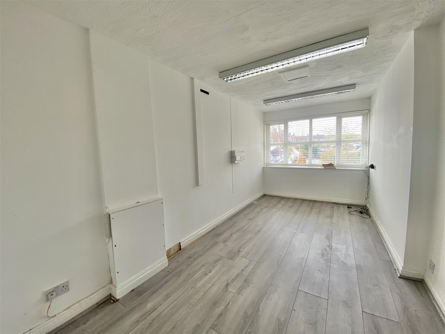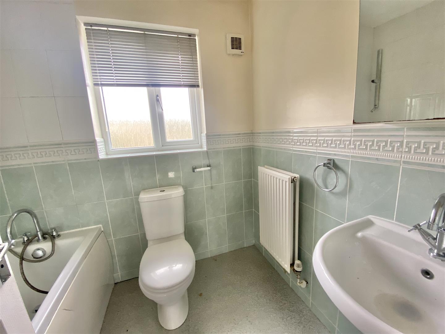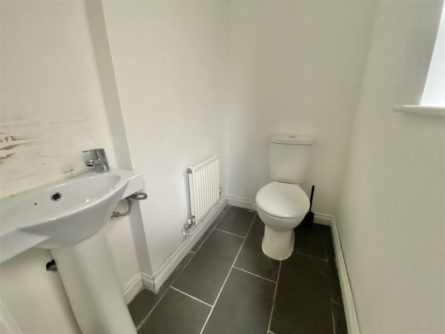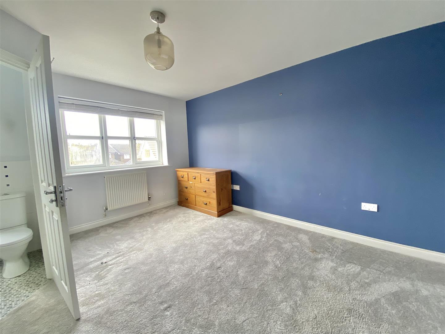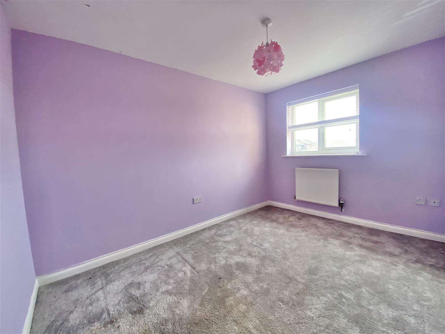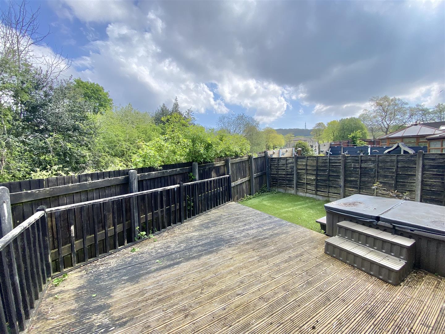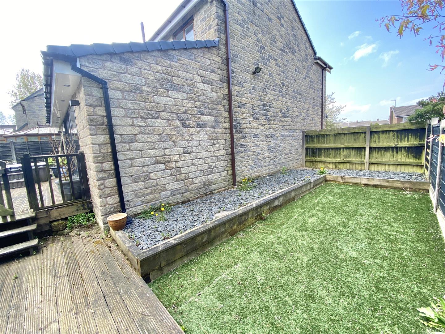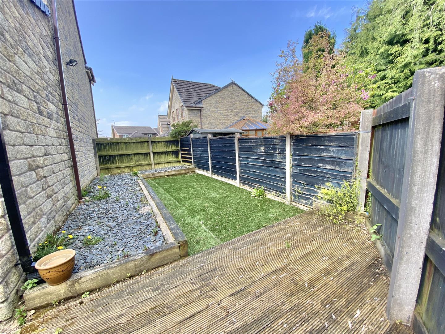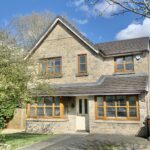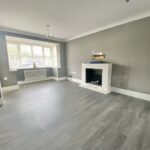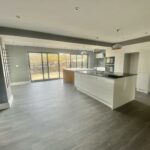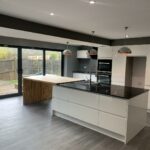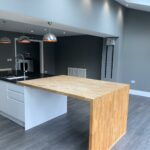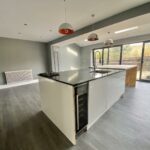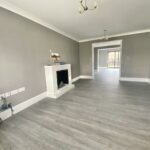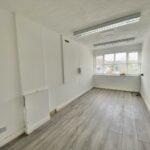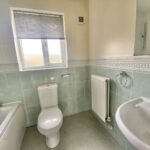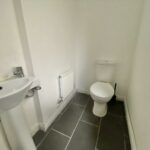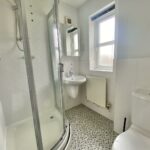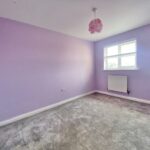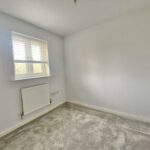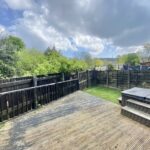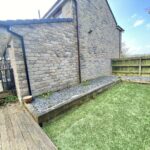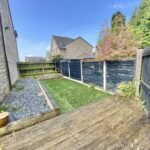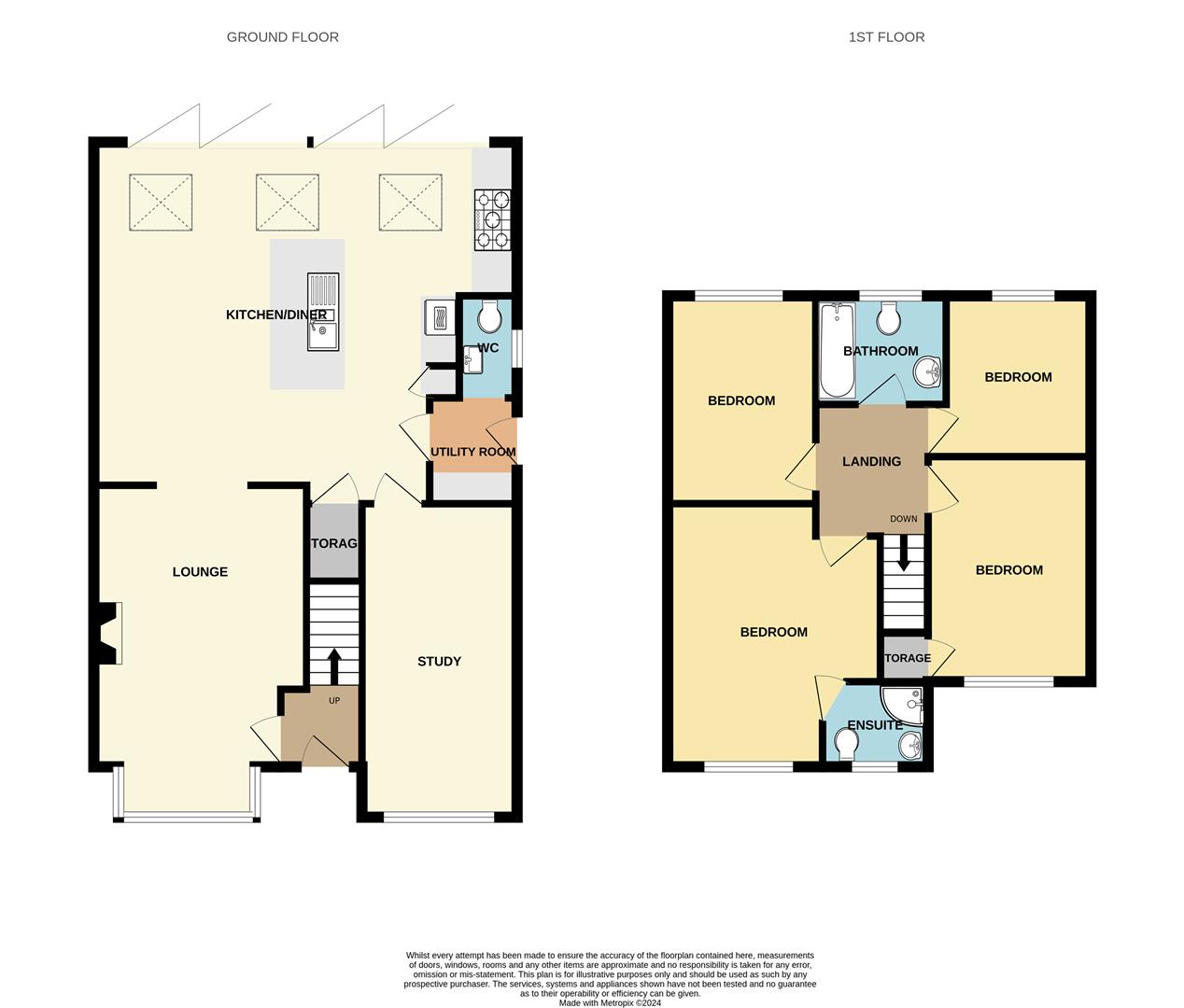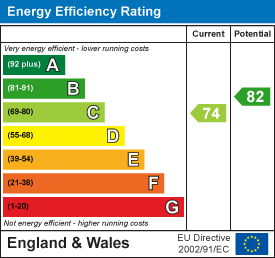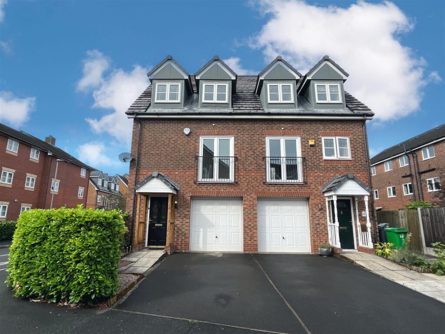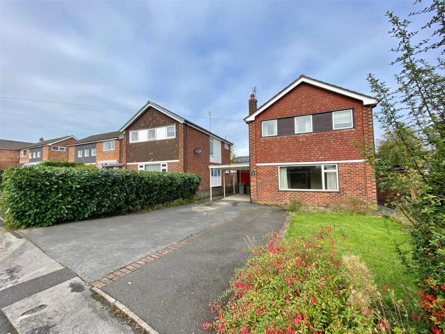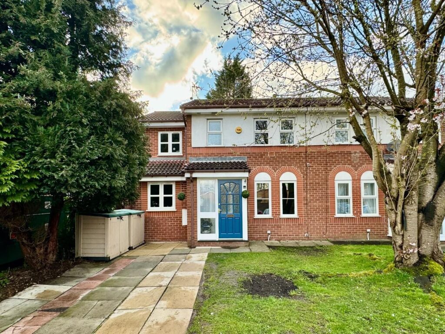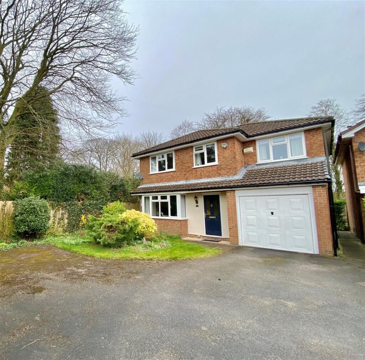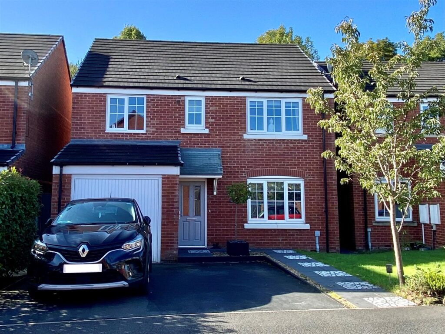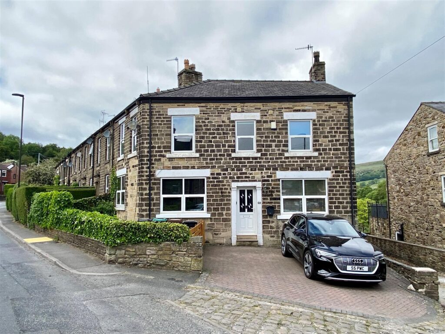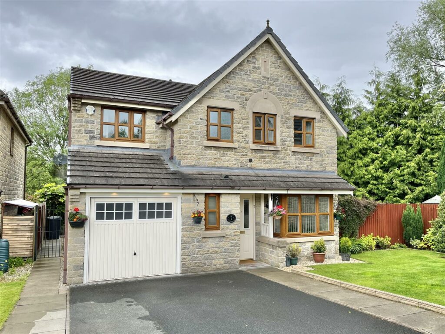Sold STC - Peak View.
- Peak View - Glossop - SK13 2DE
Book a viewing on this property :
Call our Glossop Sales Office on 01457 858 888
£375,000
- Floorplan
- Brochure
- View EPC
- Map
Key Features.
- Roland Bardsley Detached Family House
- Cul-de-Sac Location
- Extended Living Space & Converted Garage
- Four Bedrooms & En-Suite Shower Room
- Downstairs Wc & Utility Room
- No Onward Chain
Facilities.
Overview.
Full Details.
Directions
From our office on High Street West proceed in a Westerly direction through the traffic lights, two roundabouts and along Dinting Vale. Continue through the next set of traffic lights and at the next turn right into Shaw Lane. Follow the road up the hill and take the second turning on the left into Green Lane. Turn right into Burnside and at the end bear left into Peak View.
GROUND FLOOR
Entrance Hall
Lounge 4.55m x 3.43m (plus bay) (14'11 x 11'3 (plus bay))
Dining Kitchen 5.61m x 3.78m (max) plus 7.11m x 2.36m (18'5 x 12'
Utility Room
Downstairs Wc
Home Office/Family Room 5.03m x 2.49m (max) 2.31m (min) (16'6 x 8'2 (max)
FIRST FLOOR
Landing
Master Bedroom 4.42m x 3.40m (max meas) (14'6 x 11'2 (max meas))
En-Suite Shower Room
Bedroom Two 3.61m x 2.59m (11'10 x 8'6)
Bedroom Three 3.30m x 2.39m (10'10 x 7'10)
Bedroom Four 2.57m x 2.31m (8'5 x 7'7)
Bathroom
OUTSIDE
Gardens

we do more so that you don't have to.
Jordan Fishwick is one of the largest estate agents in the North West. We offer the highest level of professional service to help you find the perfect property for you. Buy, Sell, Rent and Let properties with Jordan Fishwick – the agents with the personal touch.













With over 300 years of combined experience helping clients sell and find their new home, you couldn't be in better hands!
We're proud of our personal service, and we'd love to help you through the property market.
