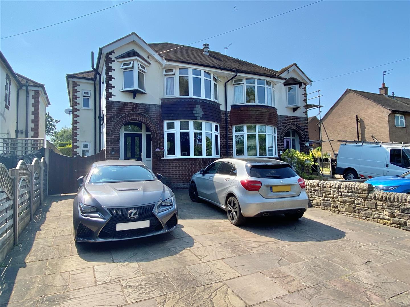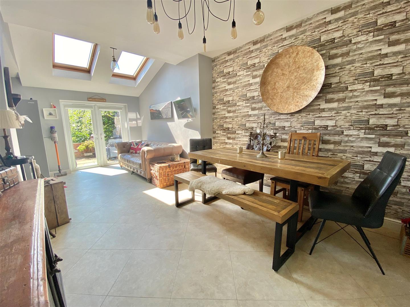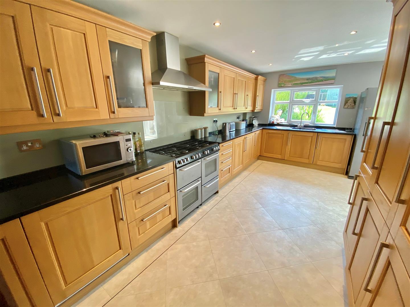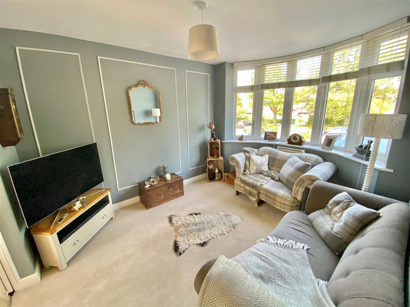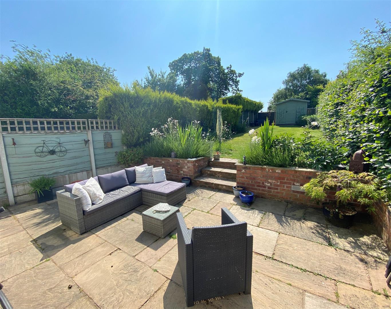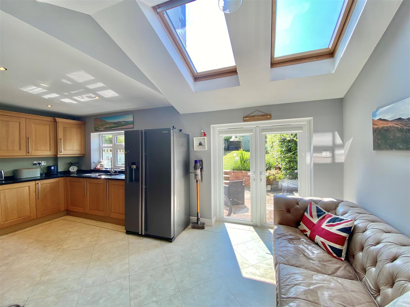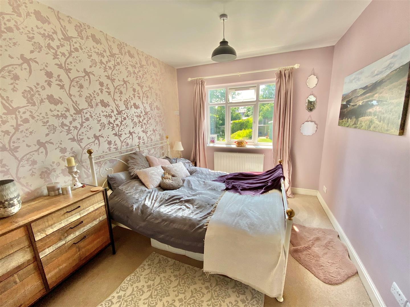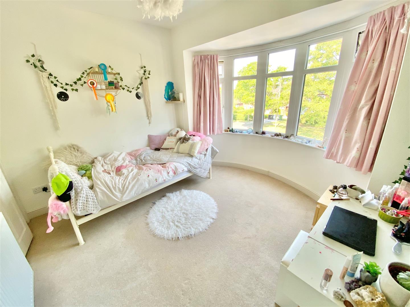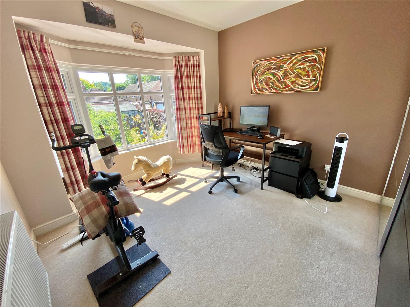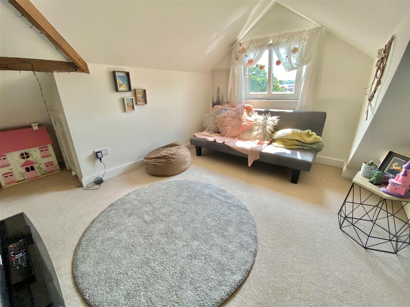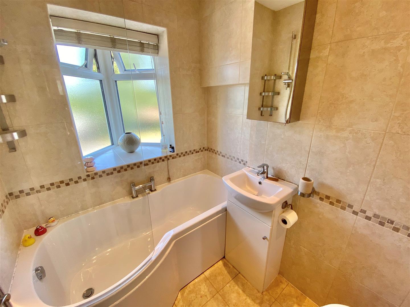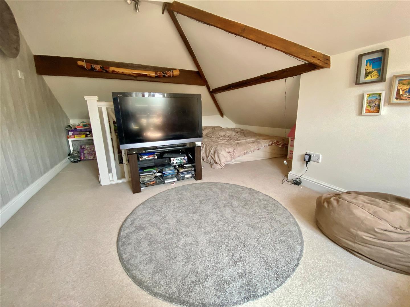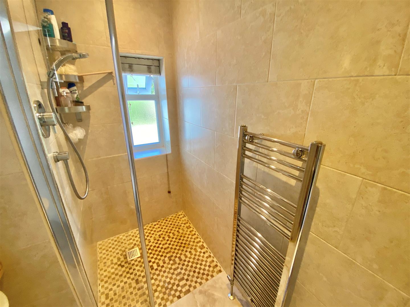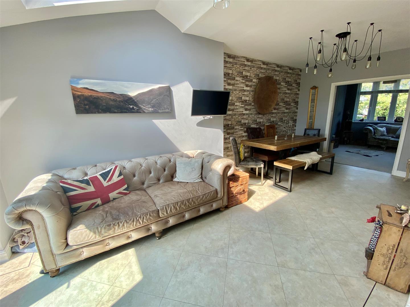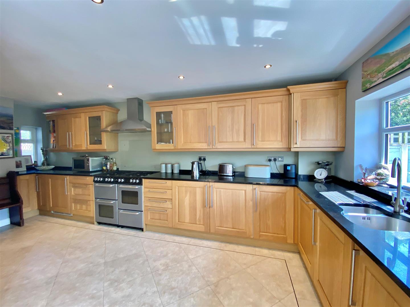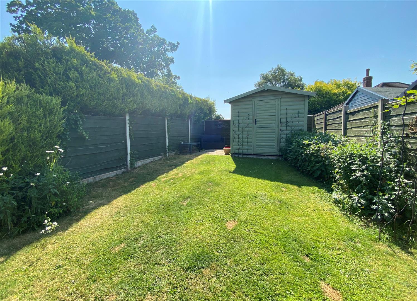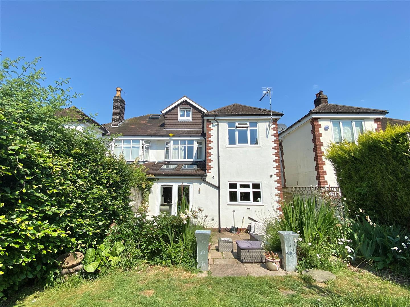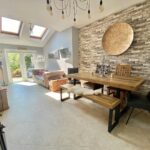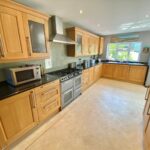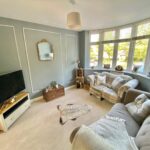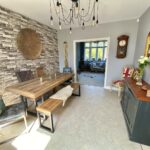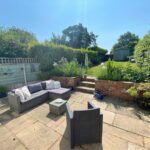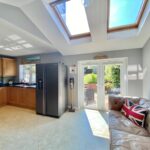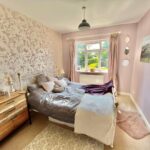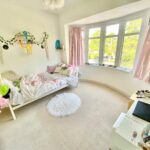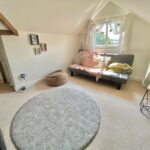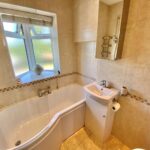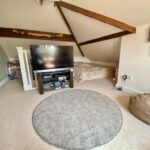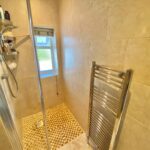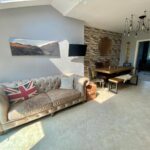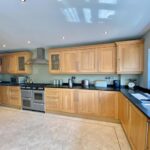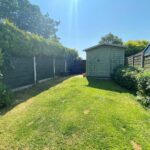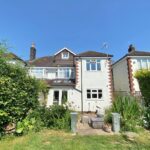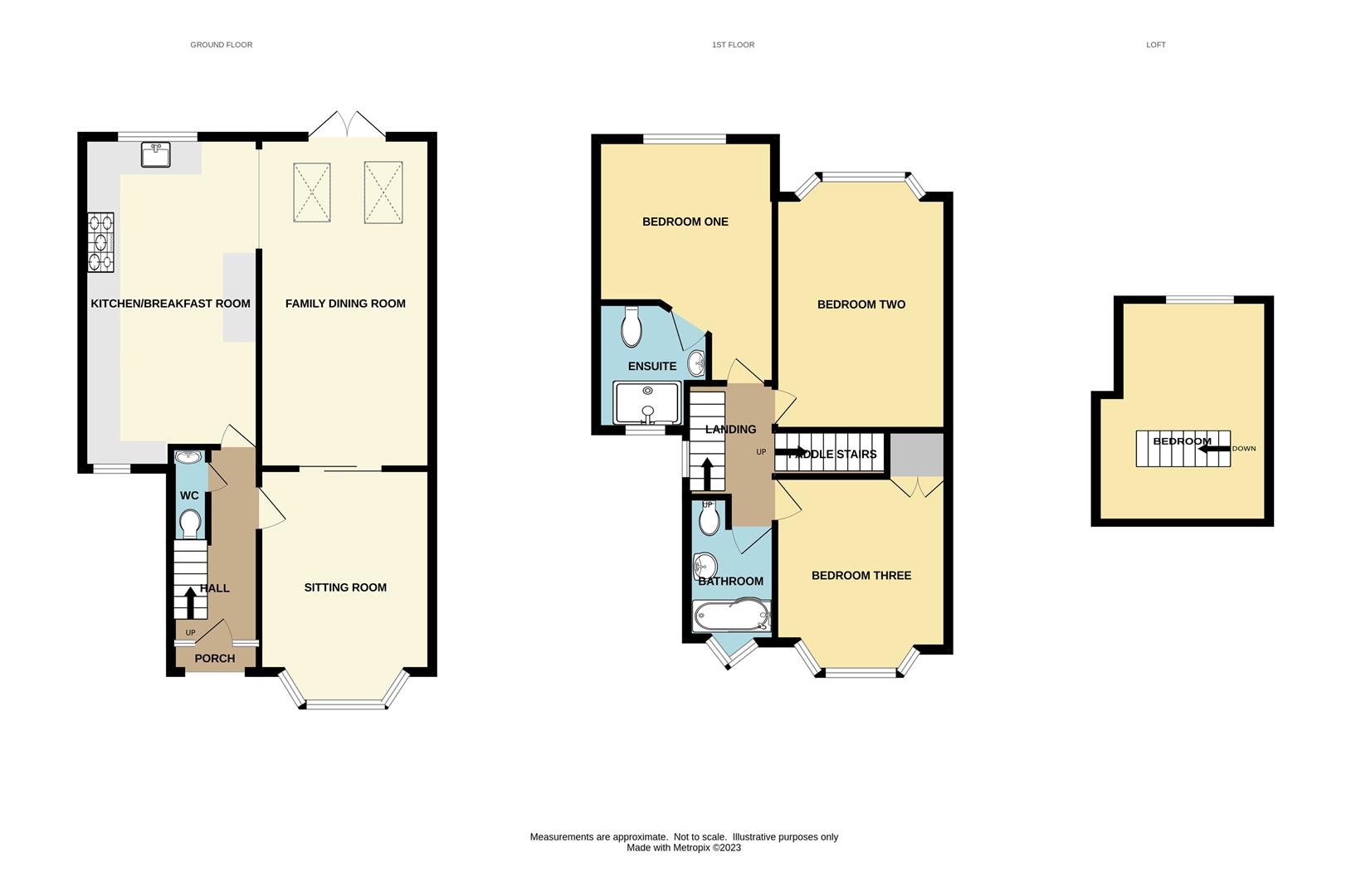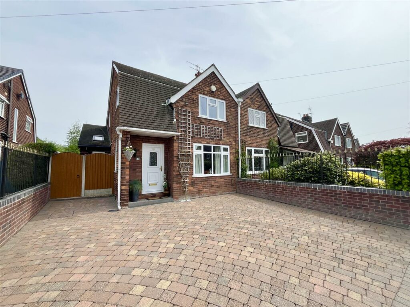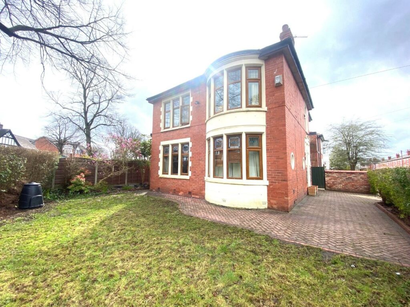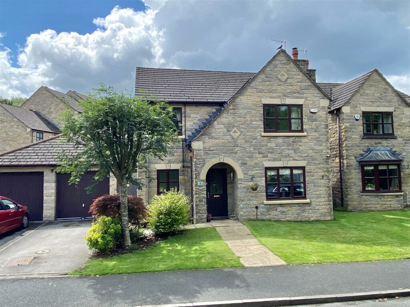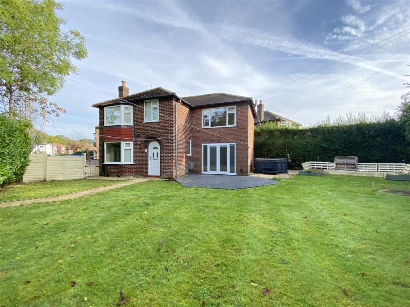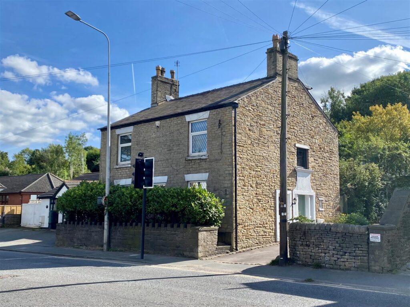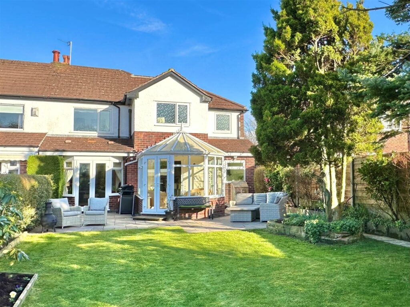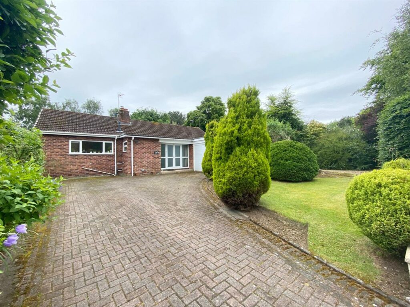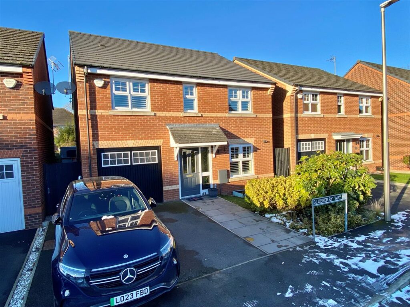Sold STC - Walker Lane.
- Walker Lane - Macclesfield - SK11 0DZ
Book a viewing on this property :
Call our Macclesfield Sales Office on 01625 434 000
£439,950
- Floorplan
- Brochure
- View EPC
- Map
Facilities.
Overview.
Full Details.
Location
Walker Lane is a popular residential area in Sutton Village, located just to the south of the Cheshire town of Macclesfield. In the heart of an established and thriving community while surrounded by large tracts of open space that give a real semi-rural feel to the area. In addition to more local convenience stores, Macclesfield town centre offers a modern shopping centre with a range of leisure facilities to suit most tastes. There are many independent, state primary and secondary schools within easy reach of the town centre. The access points of the North West Motorway network system, Manchester International Airport and some of Cheshire's finest countryside are close at hand. Intercity rail links to London Euston and Manchester Piccadilly can be found at Macclesfield and Wilmslow railway stations.
Directions
Leaving Macclesfield in a Southerly direction along the Silk Road, continue onto Mill Lane. Turn left at the traffic lights onto Byrons Lane (sign posted for Sutton) and continue for approx 1 mile, turning right onto Walker Lane, the property can then be found after a short distance on the left hand side.
Covered Porch
Stone steps lead up to the covered porch. Composite front door and double glazed windows to the side.
Entrance Hallway
Stairs leading to the first floor landing with useful storage cupboards below. Radiator.
Downstairs WC
Fitted with a push button low level WC with concealed cistern and wash hand basin. Recessed ceiling spotlight.
Living Room 3.96m x 3.12m (13'0 x 10'3)
Elegant living room decorated in neutral colours featuring a double glazed curved bay window to the front aspect. Radiator.
Dining Area 3.18m x 3.05m (10'5 x 10'0)
Ample space for a dining table and chairs. Open to the family area. Under floor heating.
Family Area 3.05m x 3.05m (10'0 x 10'0)
Double glazed French door to the garden. Two Velux windows. Under floor heating.
Breakfast Kitchen 5.92m x 2.44m (19'5 x 8'0)
Fitted with an excellent range of units comprising base cupboards with granite work surfaces over and matching wall cupboards. Underhung one and a half bowl stainless steel sink unit with mixer tap. Integrated fridge, washing machine, dishwasher and tumble dryer all with matching cupboard doors. Space for a range cooker with extractor hood above. Under floor heating. Double glazed window to the rear aspect over looking the garden. Recessed ceiling spotlights.
Stairs To The First Floor
Velux window.
Master Bedroom 5.05m max x 2.79m (16'7 max x 9'2)
Spacious bedroom with ample space for a king size bed and wardrobes. Double glazed window to the rear aspect. Radiator.
En-Suite Wet Room
En-suite wet room comprising walk in shower, low level WC and pedestal wash hand basin. Extractor fan. Tiled floor and walls. Recessed ceiling lighting. Chrome ladder style radiator. Under floor heating. Double glazed window to the front aspect.
Bedroom Two 3.91m x 3.15m (12'10 x 10'4)
Double bedroom with ample space for a king size bed. Built in wardrobe. Double glazed bay window to the rear aspect. Radiator.
Bedroom Three 3.25m x 3.15m (10'8 x 10'4)
Double bedroom with ample space for a king size bed and built in cupboard. Double glazed curved bay window to the front aspect. Radiator.
Family Bathroom
Fitted with a white suite comprising; P-shaped panelled bath with shower above and curved screen to the side, push button low level WC with concealed cistern and vanity wash hand basin with mixer tap. Feature double glazed triangular oriel window to the front aspect. Tiled walls and floor. Chrome ladder style radiator.
Stairs To The Loft Room
Paddle stairs lead from the first floor landing to the converted loft room.
Bedroom Four 5.08m x 2.74m retricted head height (16'7" x 8'11"
Spacious room with restricted head height. Exposed beams. Double glazed window to the front aspect with far reaching views over open countryside. Storage into the eaves. Radiator.
Outside
Driveway
A paved driveway to the front provides off road parking.
Southerly Facing Garden
The rear garden is a real feature and has the ever sought after SOUTHERLY orientation. This mature garden offers a spacious stone patio ideal for entertaining family and guests or to just simply relax and enjoy overlooking a well maintained lawn with an additional patio to the rear. Various shrubs and hedging to the borders with mature trees beyond that provide a high degree of privacy.
Tenure
The vendor has advised us that the property is Freehold and that the council tax band is D.
We would advise any perspective buyer to confirm this with their legal representative.

we do more so that you don't have to.
Jordan Fishwick is one of the largest estate agents in the North West. We offer the highest level of professional service to help you find the perfect property for you. Buy, Sell, Rent and Let properties with Jordan Fishwick – the agents with the personal touch.













With over 300 years of combined experience helping clients sell and find their new home, you couldn't be in better hands!
We're proud of our personal service, and we'd love to help you through the property market.
