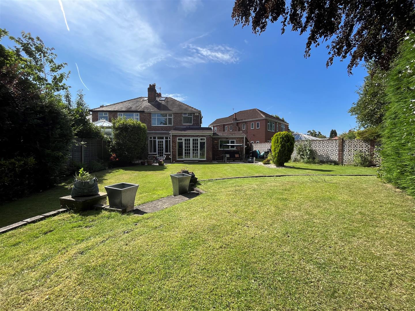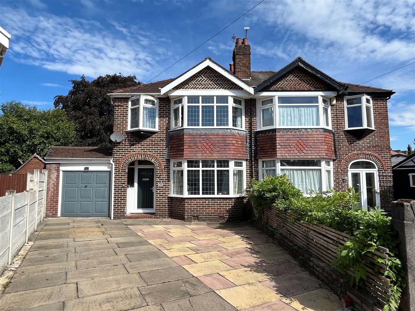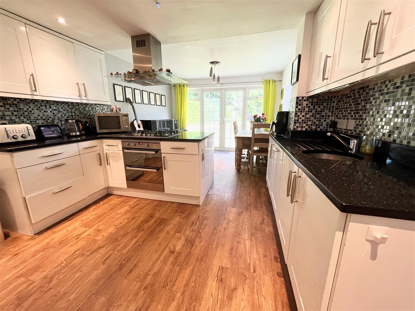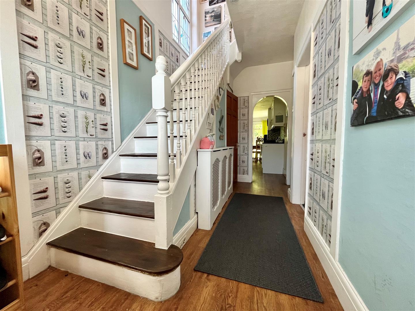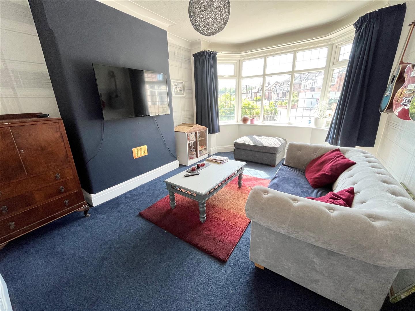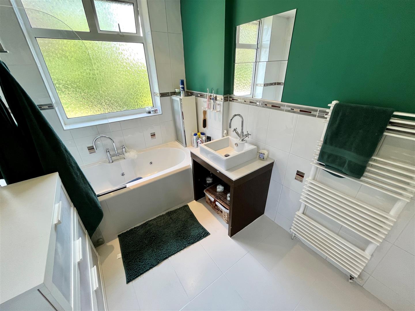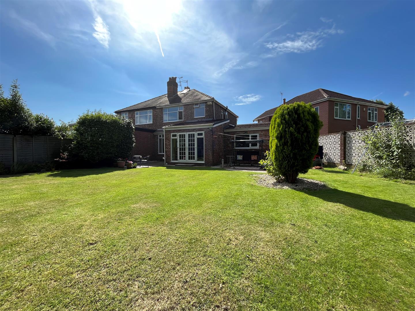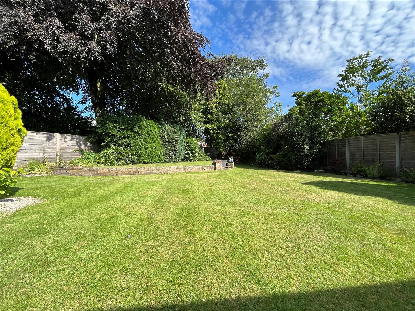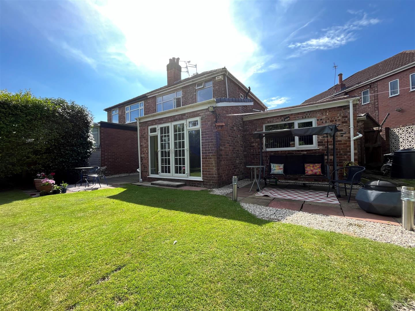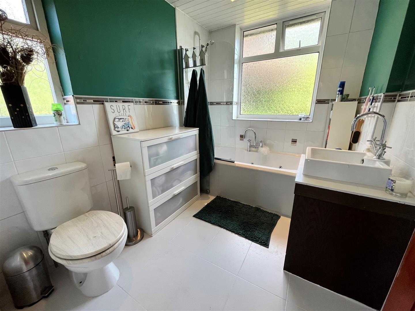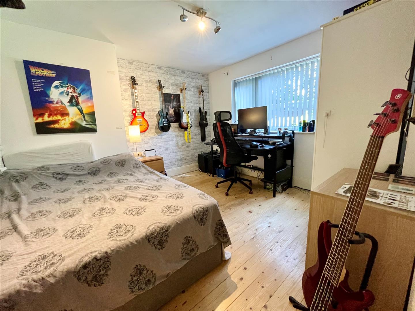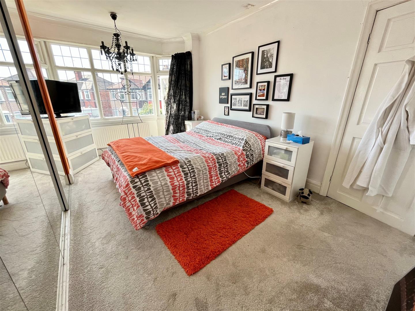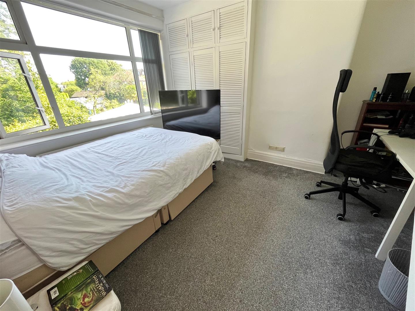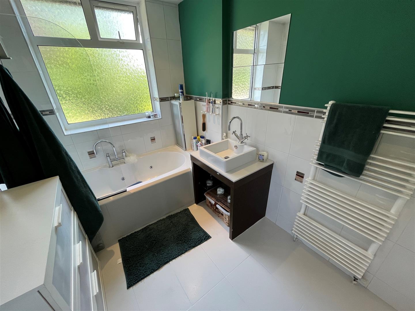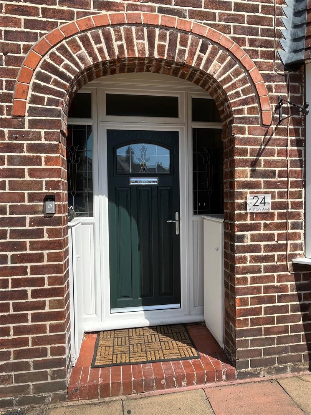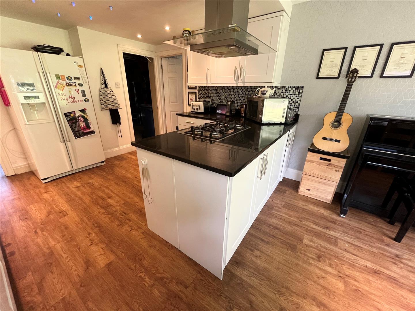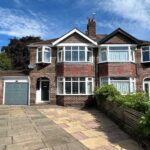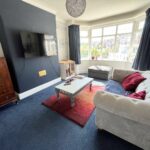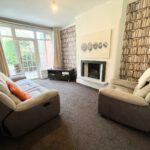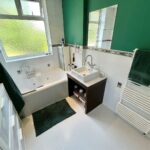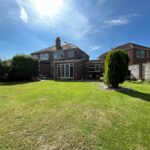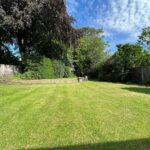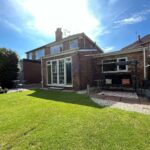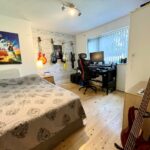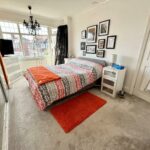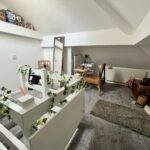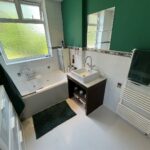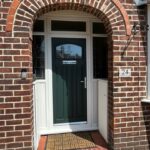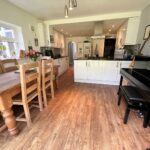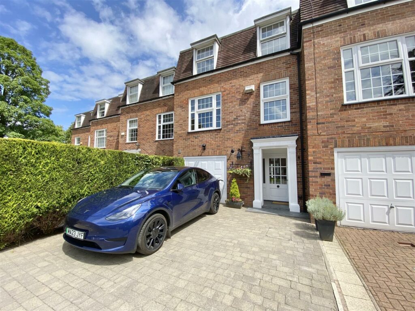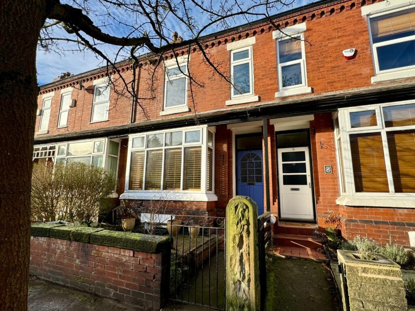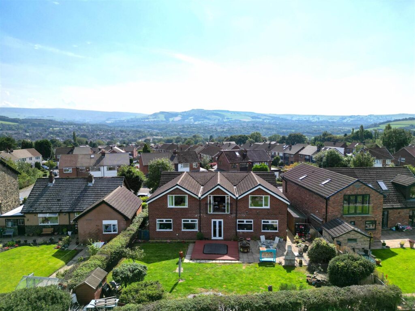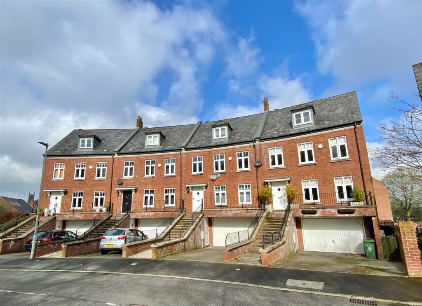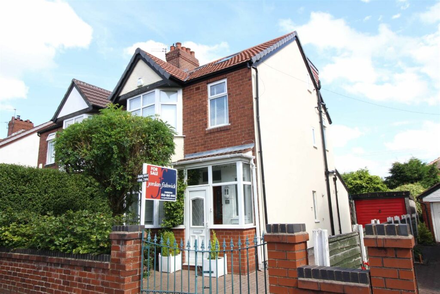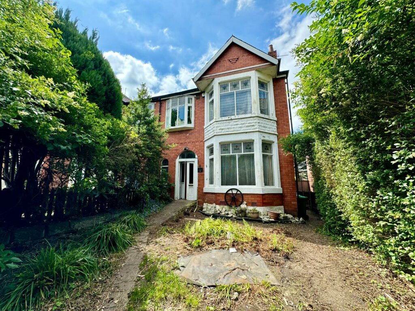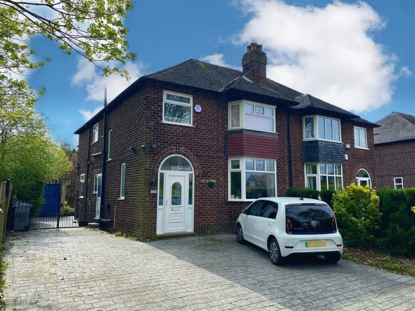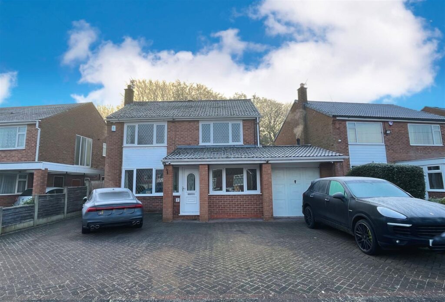Sold STC - Alston Avenue.
- Alston Avenue - Sale - M33 4AS
Book a viewing on this property :
Call our Sale Sales Office on 0161 962 2828
£565,000
Offers Over- Floorplan
- Brochure
- View EPC
- Map
Key Features.
- Four Bedroom Semi Detached
- Close to Walton Park
- Driveway & Garage
- Extensive Garden
- Open Plan Kitchen Diner
- Loft Conversion
- Freehold
- Close to Brooklands Metrolink
Facilities.
Overview.
With scope for further development, this family home offers spacious accommodation comprising; storm porch, entrance hallway, downstairs WC, living room with bay window to the front aspect, lounge giving access to the rear garden, spacious kitchen/ dining room, third reception room currently being used as a fourth bedroom and integral garage. To the first floor, two double bedrooms, a single bedroom and a family bathroom. To the second floor there is a loft room accessed via a fixed staircase. Externally to the rear there is a fabulous garden which is mainly laid to lawn with a panelled fencing enclosure and mature shrubbery displays throughout. To the front there is a driveway providing ample off road parking and access to the garage. * Access to the back of the house from Sale Heys Road - there is access for cars and trucks down the lane for any large deliveries to the property*
Full Details.
Ground Floor
Entrance Hall
Welcoming entrance hallway, laminate flooring, ceiling light point and radiator. Spindled wood stair case to first floor.
Cloaks/ WC
Living Room 4.36m x 3.45m (14'3" x 11'3")
Bay fronted reception room, carpeted flooring, ceiling light point and radiator.
Lounge 4.57m x 3.25m (14'11" x 10'7")
Reception room with patio doors to rear aspect, for access onto the garden. Carpeted flooring, ceiling light point and radiator.
Dining Kitchen 6.27m x 3.37m (20'6" x 11'0")
Open plan kitchen/dining room fitted with a good range of wall and base level units incorporating stainless steel round sink, integrated double oven and space for white goods. Ample space for a dining table, two UPVC double doors for access to garden.
Reception Room/ Bedroom Four 3.45m x 3.35m (11'3" x 10'11")
Reception room currently used as fourth bedroom. Window to rear aspect, laminate flooring, ceiling light point and radiator.
Garage/Utility 5.10m x 5.08m (16'8" x 16'7")
Integral garage with ample storage space. Lighting, electric sockets and plumbing for washing machine and dryer.
First Floor
Bedroom One 4.49m x 3.40m (14'8" x 11'1")
Bay fronted bedroom with views to front aspect. Carpeted flooring, ceiling light point and radiator. Fitted mirror wardrobes.
Bedroom Two 3.83m x 3.40m (12'6" x 11'1")
Double bedroom with window to rear aspect. Carpeted flooring, ceiling light point and radiator. Fitted storage.
Bedroom Three 2.59m x 2.0m (8'5" x 6'6")
Single bedroom with angular window to front aspect. Carpeted flooring, ceiling light point and radiator.
Bathroom 2.59m x 1.98m (8'5" x 6'5")
Modern part tiled bathroom with three piece suite; low level WC, bath tub with shower over and countertop hand wash basin. Window to rear aspect.
Second Floor
Loft Room 5.0m x 3.27m (16'4" x 10'8")
Carpeted stairs to second floor, loft room, carpeted flooring, skylight and eaves storage.
Outside
To the front of the property there is a flagged driveway offering ample parking space. To the rear there is a fabulous garden which is mainly laid to lawn with a panelled fencing enclosure, mature shrubbery displays and patio seating area.

we do more so that you don't have to.
Jordan Fishwick is one of the largest estate agents in the North West. We offer the highest level of professional service to help you find the perfect property for you. Buy, Sell, Rent and Let properties with Jordan Fishwick – the agents with the personal touch.













With over 300 years of combined experience helping clients sell and find their new home, you couldn't be in better hands!
We're proud of our personal service, and we'd love to help you through the property market.
