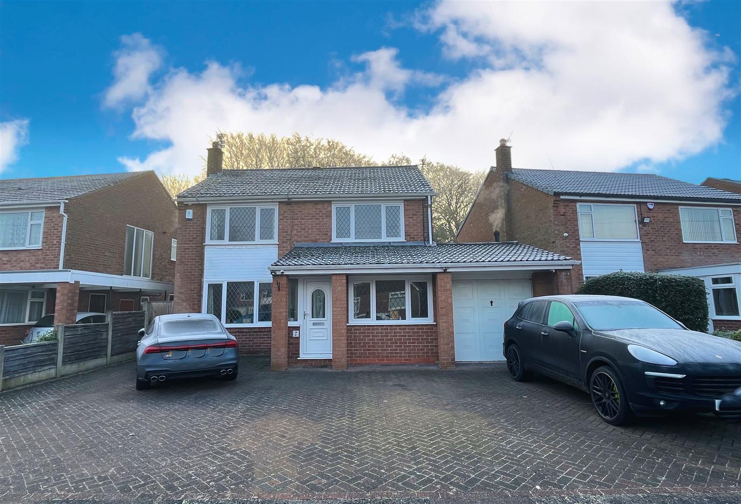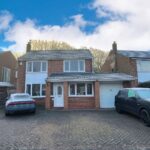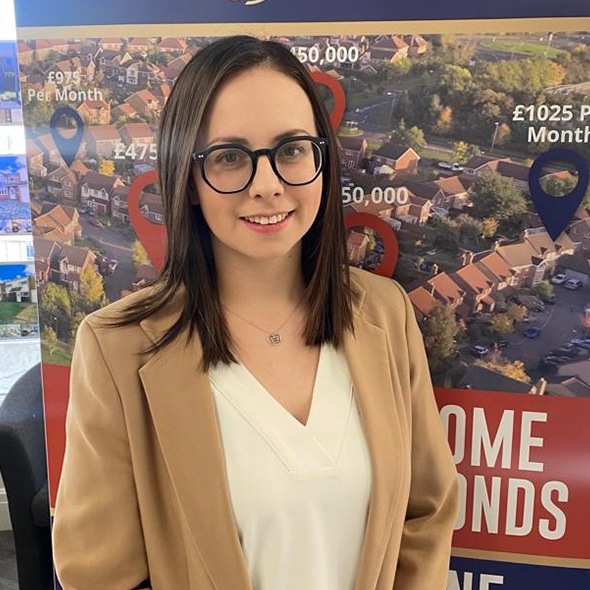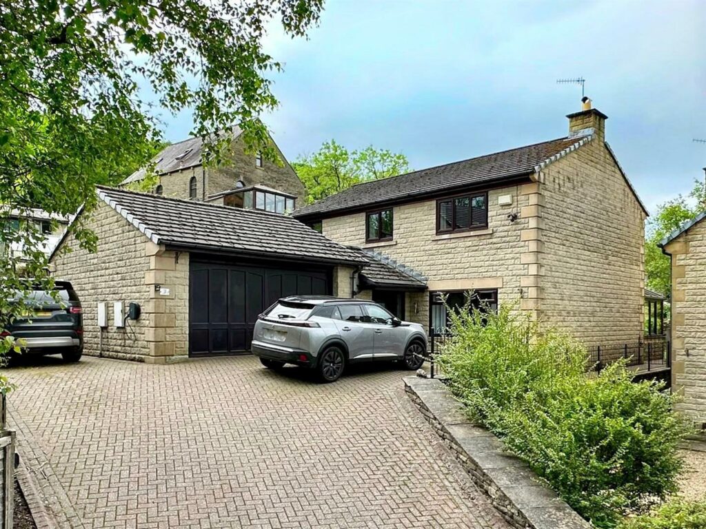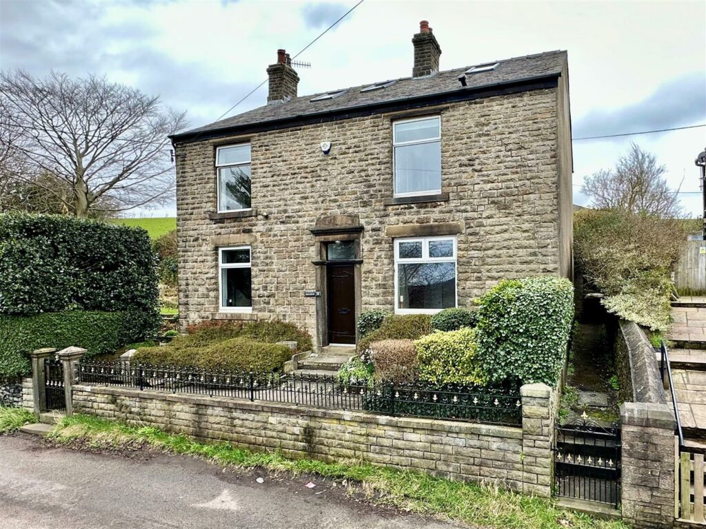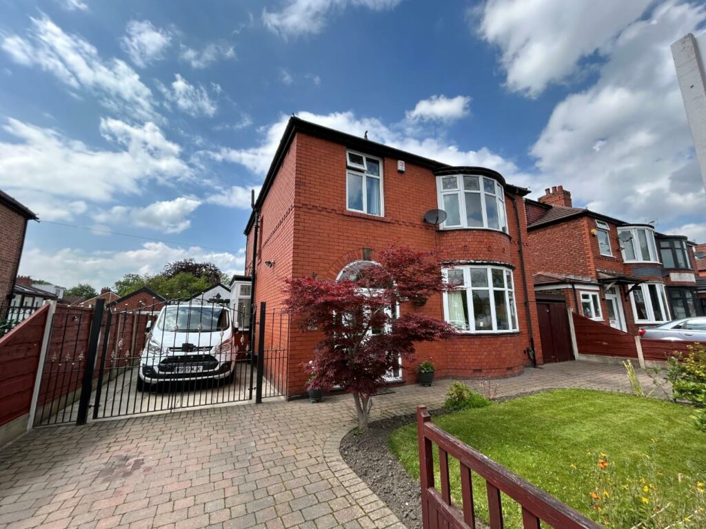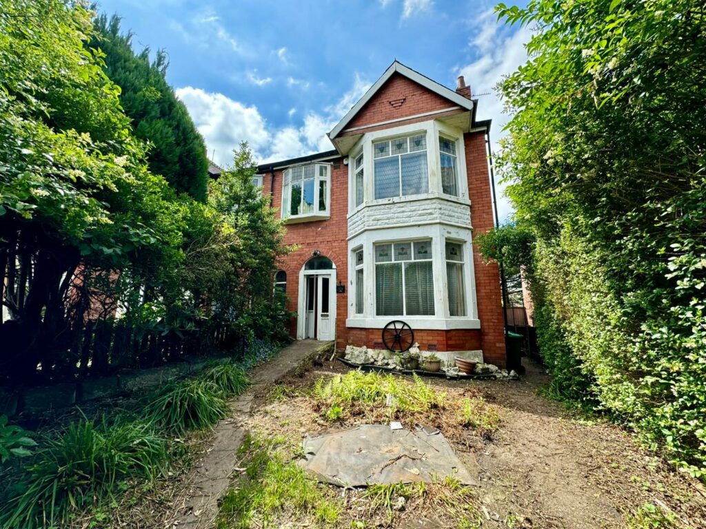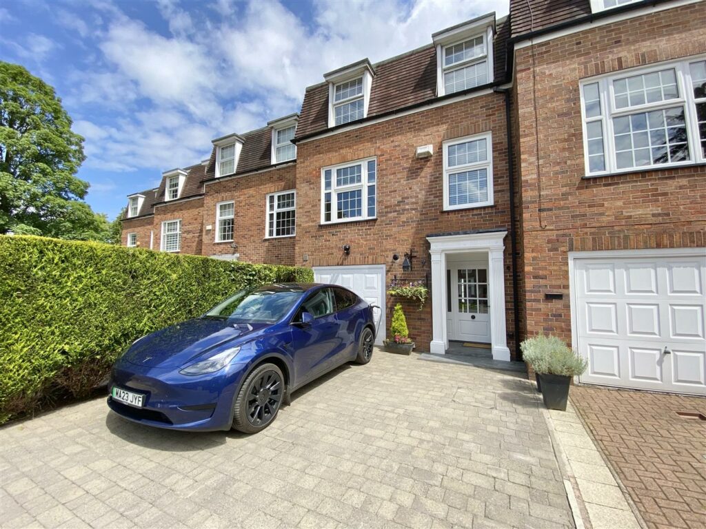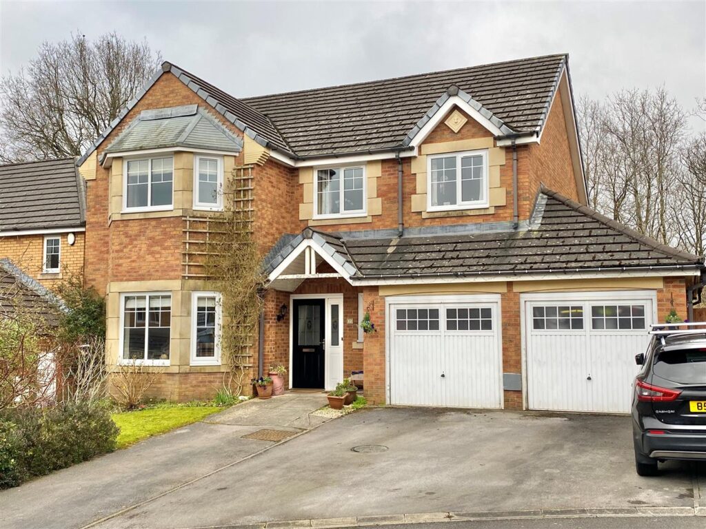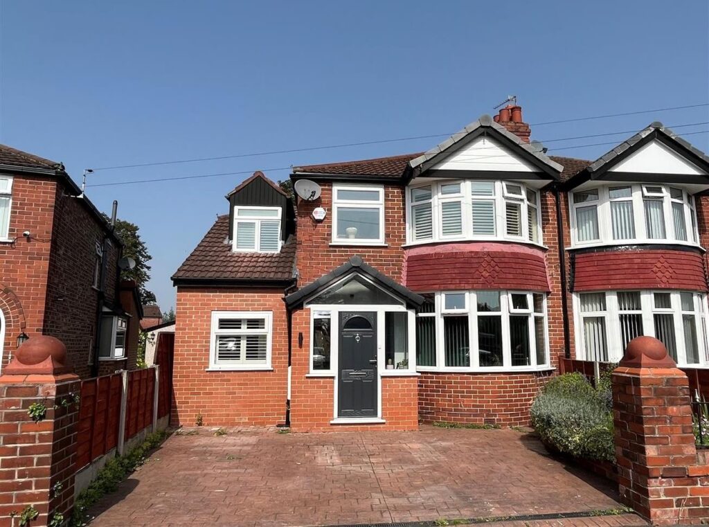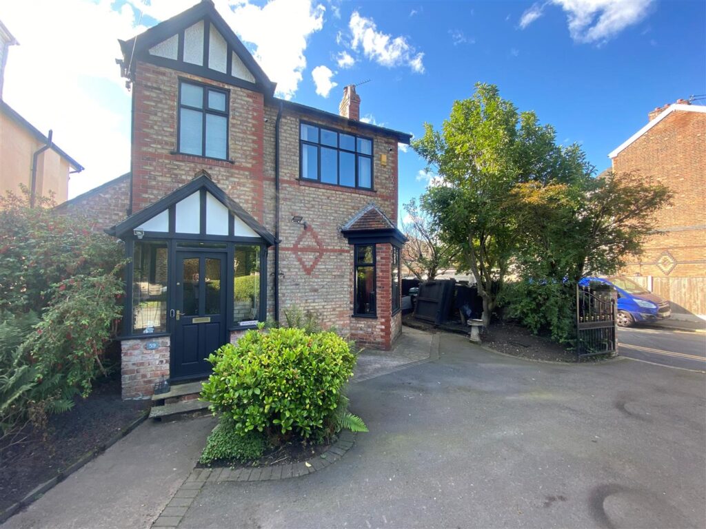Sold STC - Coppice Avenue.
- Coppice Avenue - Sale - M33 4ND
Book a viewing on this property :
Call our Sale Sales Office on 0161 962 2828
£580,000
- Floorplan
- Brochure
- View EPC
- Map
Key Features.
- Four Double Bedroom Detached
- Large Driveway and Generous Garden
- Close to Local Shops and Amenities
- Downstairs Shower Room
- Extended Kitchen / Diner
- Freehold
- No Chain
- EPC - D
Facilities.
Overview.
This family home briefly comprises; entrance porch, inner hallway, sitting room, lounge open plan to dining room, conservatory, extended kitchen/diner, downstairs shower room and a garage. To the first floor there are four double bedrooms and a family bathroom with five-piece suite.
Externally, a block paved driveway for multiple cars and gated access round the side of the property leads to the generous rear garden. The garden is mainly laid to lawn, bordered by well-stocked flower beds and has a large patio area for seating with a hot tub included. Lovely wooden pergola at the bottom of the garden for an additional seating area.
Call now to arrange viewings of this fantastic family home! 0161 962 2828
Full Details.
Porch
Spacious porch accessed via uPCV door with windows to front & side aspect.
Hallway
Karndean LVT flooring, ceiling spot light and radiator.
Lounge
Spacious lounge with window to front aspect. Karndean flooring, ceiling light point, radiator and feature gas fireplace.
Dining Room
Open to lounge. Continuation of Karndean LVT flooring, ceiling light point and radiator.
Conservatory
Sliding doors from dining room into conservatory. Amtico flooring, radiator, windows enjoying views of the rear garden, door for access.
Sitting Room
Spacious reception room with window to front aspect. carpeted flooring, ceiling spotlights and radiator.
Kitchen / Diner
Extended kitchen/ diner fitted with good range of units and breakfast bar, space and plumbing for appliances. Kardean flooring, spotlighting, windows to rear and side aspect and door for access.
Shower Room
Downstairs shower room, fully tiled with cubicle shower, WC and hand wash basin.
Garage
Accessed via kitchen. Space and plumbing for utilities, housing the combi boiler
FIRST FLOOR
Bedroom One
Double bedroom with window to rear aspect. Laminate flooring ceiling light point and radiator. Benefitting from fitted wardrobes.
Bedroom Two
Double bedroom with window to front aspect. Carpeted flooring ceiling light point and radiator.
Bedroom Three
Double bedroom with window to rear aspect. Laminate flooring ceiling light point and radiator. Benefitting from fitted wardrobes.
Bedroom Four
Double bedroom with window to front aspect. Laminate flooring ceiling light point and radiator. Benefitting from fitted wardrobes.
Bathroom
Fully tiled bathroom with five piece suite comprising; free standing bath tub, walk in shower, WC, hand wash basin and bidet. Window to side aspect.
Externally
To the front, a block paved driveway for multiple cars and gated access round the side of the property leads to the generous rear garden. The garden is mainly laid to lawn, bordered by well stocked flower beds and has a large patio area for seating with hot tub included, plus a wooden pergola at the bottom of the garden for an additional seating area.

we do more so that you don't have to.
Jordan Fishwick is one of the largest estate agents in the North West. We offer the highest level of professional service to help you find the perfect property for you. Buy, Sell, Rent and Let properties with Jordan Fishwick – the agents with the personal touch.













With over 300 years of combined experience helping clients sell and find their new home, you couldn't be in better hands!
We're proud of our personal service, and we'd love to help you through the property market.
