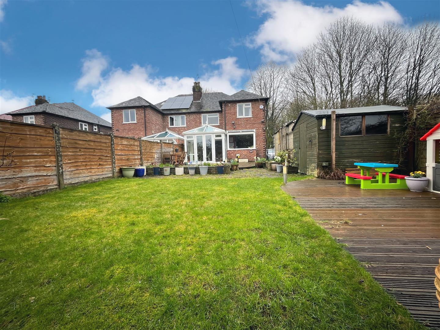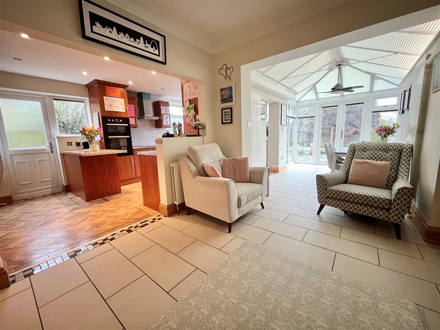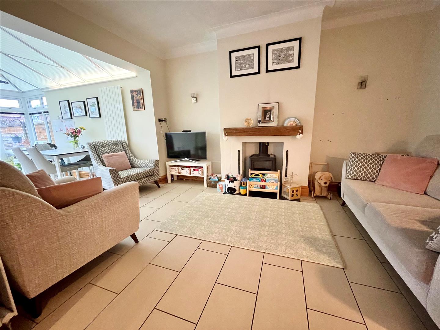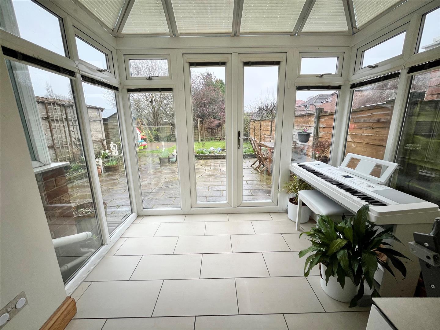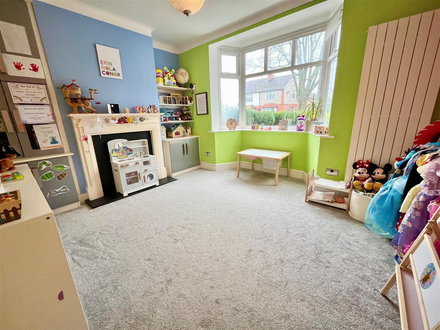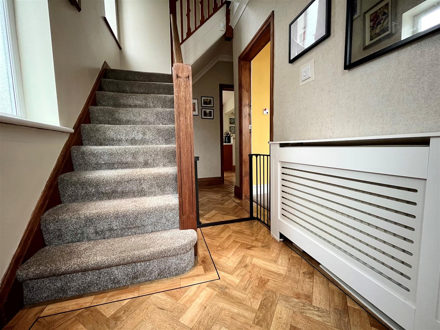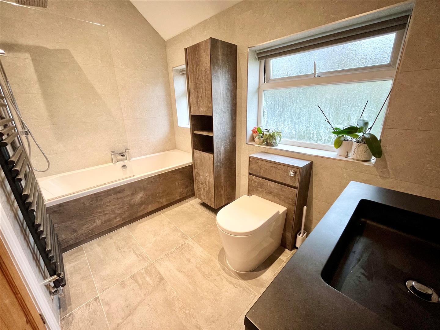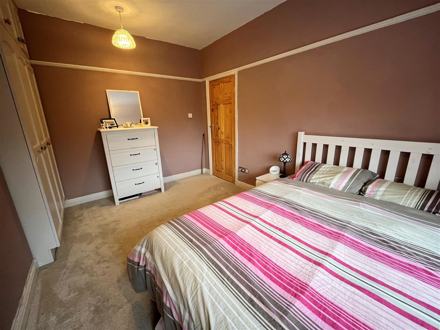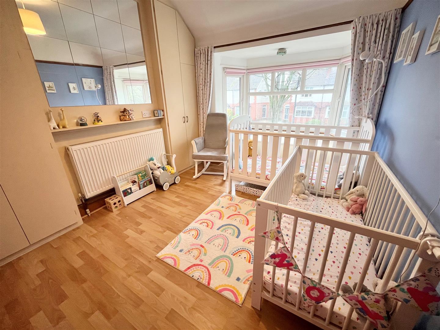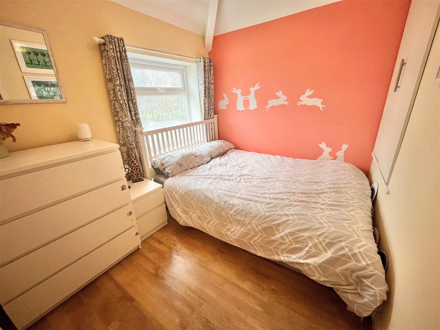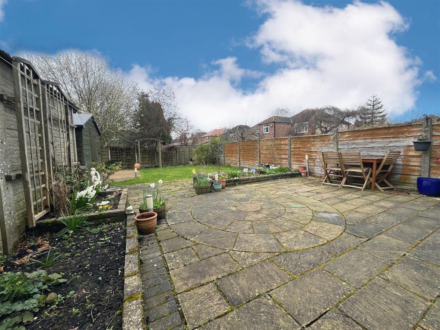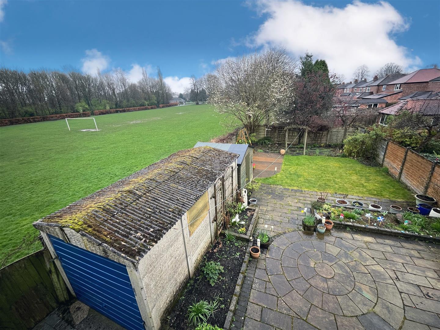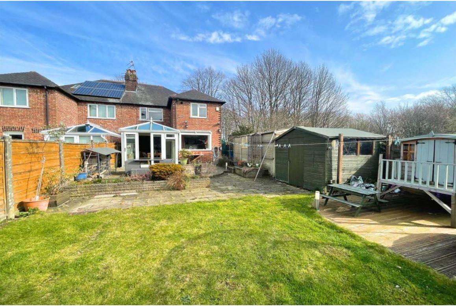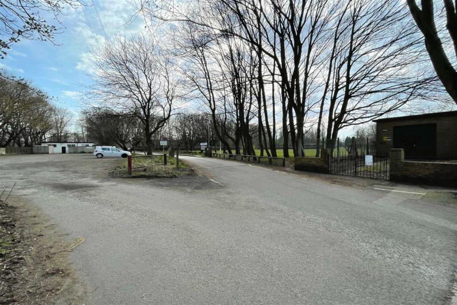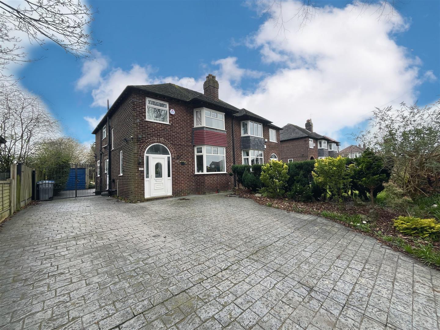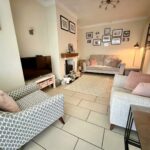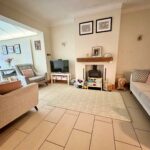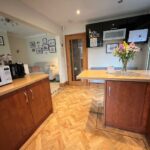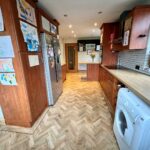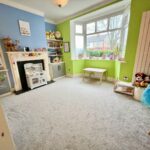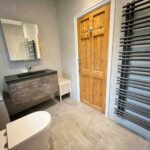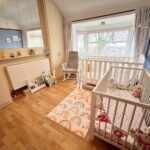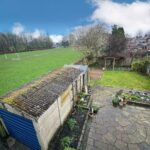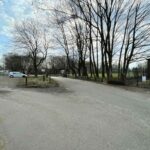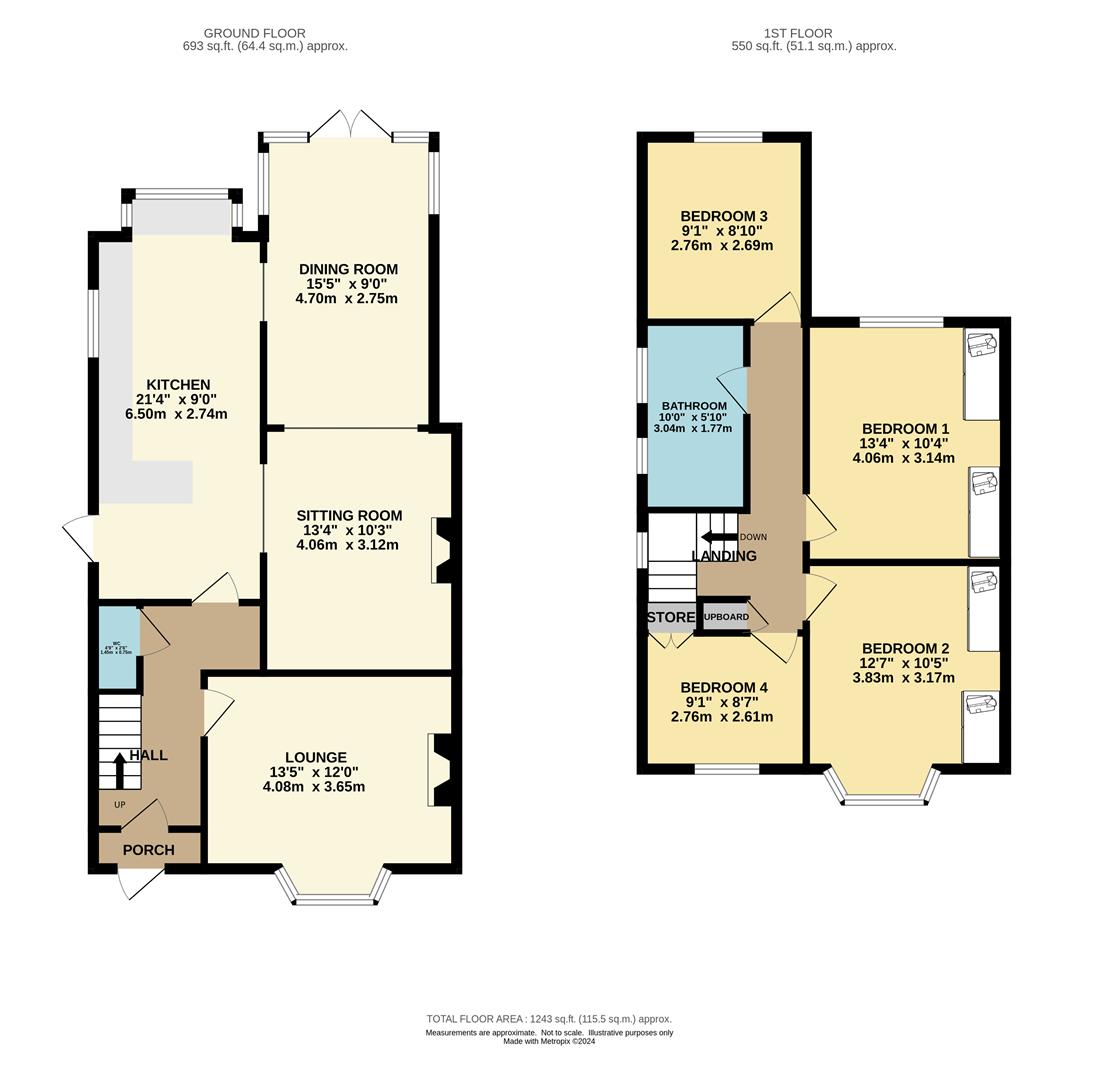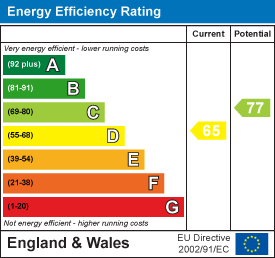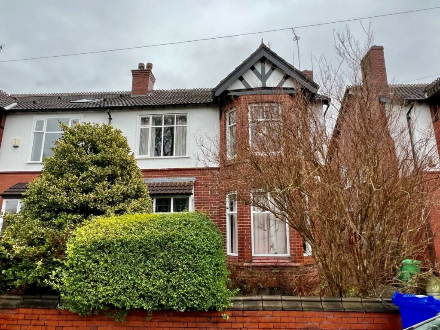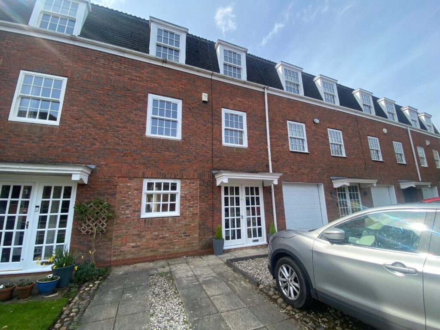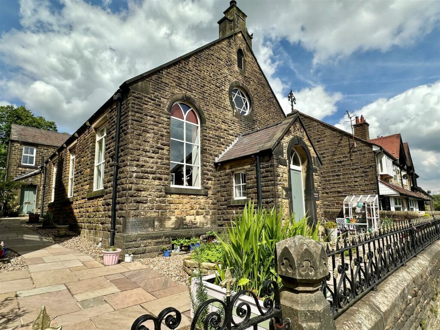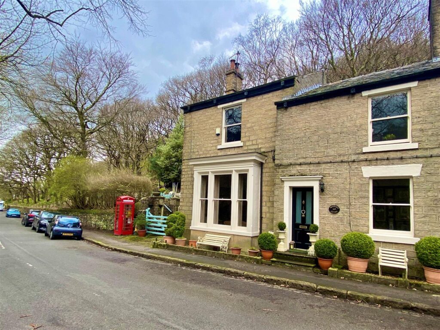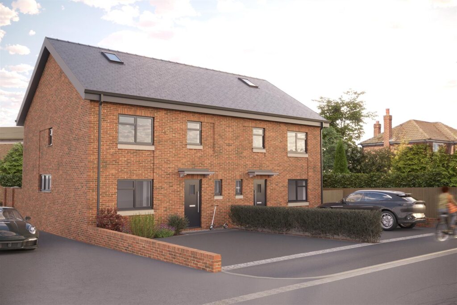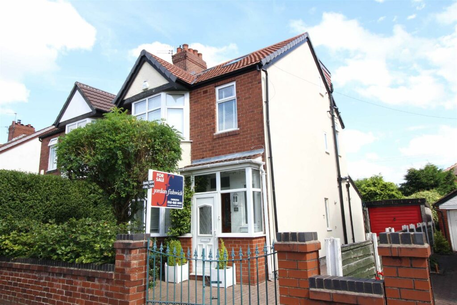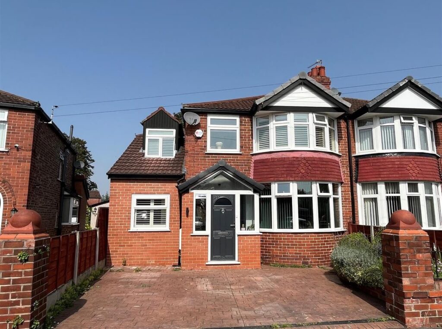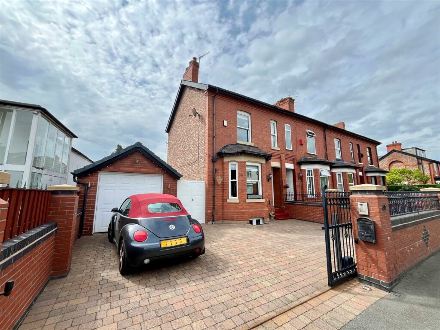Sold STC - Raglan Road.
- Raglan Road - Sale - M33 4AG
Book a viewing on this property :
Call our Sale Sales Office on 0161 962 2828
£600,000
Offers Over- Floorplan
- Brochure
- View EPC
- Map
Key Features.
- Traditional Bay Fronted Semi Detached Residence
- Well Established South Facing Rear Garden & Large Driveway
- Four Generous Bedrooms & Family Bathroom
- Stones Throw Away From 'Walton Park'
- Offered with No Chain
- Freehold
- EPC Rating - D
- Council Tax Band D
Facilities.
Overview.
With scope for further development to the side and rear, this family home offers spacious accommodation comprising; porch, entrance hallway, downstairs WC, lounge, open plan kitchen/ sitting / dining room to the rear with patio doors leading onto the garden. To the first floor there are four well proportioned bedrooms and a stylish family bathroom. To the front there is a large driveway with ample space for parking, continuing down the side of the property to the gated rear garden and detached garage. The property is warmed by gas central heating (boiler 1 year old) and benefit from new consumer unit. CALL NOW TO VIEW!
Freehold. EPC Rating D. Council Tax Band D.
Full Details.
Porch
Accessed via UPVC door with glazed inserts.
Hallway
Accessed via UPVC door with glazed inserts. Herringbone wood flooring, radiator, ceiling light point and window to side aspect. Fitted with new alarm.
Downtairs WC
Understair WC with window to side aspect.
Lounge
Spacious reception room with UPVC bay window to the front aspect, carpeted flooring, radiator and ceiling light point. Gas fire is the focal point of the room.
Kitchen
Open plan kitchen/sitting/ dining room to the rear of the house. Kitchen fitted with breakfast bar and a range of wall and base level units incorporating sink, integrated double oven, electric hob, extractor hood, dishwasher and freestanding American fridge freezer. Space and plumbing for undercounter washing machines. Wall mounted Worcester combi boiler fitted 2023. Window to side and rear aspect and side door or access to the garden.
Sitting Room
Sitting room, open plan to kitchen and conservatory, benefitting from log burner. Ceiling and wall light point.
Dining Room
The conservatory extension is currently used as a dining room. Tiled flooring with underfloor heating and patio doors onto the garden.
FIRST FLOOR
Carpeted stair case to;
Bedroom One
Double bedroom benefitting from fitted wardrobes. Window to rear aspect. Carpeted flooring, ceiling light point and radiator.
Bedroom Two
Double bedroom benefitting from fitted wardrobes. Bay window to front aspect with fitted storage under. Laminate flooring, ceiling light point and radiator.
Bedroom Three
Double bedroom with window to rear aspect. Carpeted flooring, ceiling light point and radiator.
Bedroom Four
Bedroom benefiting from fitted cupboard over stairs. Window to front aspect. Carpeted flooring, ceiling light point and radiator.
Bathroom
Stylish tiled bathroom fitted with low level WC, bath with shower over, black wall hung hand wash basin with vanity drawer, modern black towel rail and wall hung storage unit. Obscured windows to the side aspect.
Loft
Boarded with pull down ladder.
Externally
To the front of the property there is a large block paved driveway offering ample parking and EV charging point, the drive leads up the side of the property with gated access to the rear garden where the detached garage is located. The rear garden enjoys a sunny, south facing aspect and comprises flag stone patio seating areas, lawned area and planted borders, enclosed with timber fencing.

we do more so that you don't have to.
Jordan Fishwick is one of the largest estate agents in the North West. We offer the highest level of professional service to help you find the perfect property for you. Buy, Sell, Rent and Let properties with Jordan Fishwick – the agents with the personal touch.













With over 300 years of combined experience helping clients sell and find their new home, you couldn't be in better hands!
We're proud of our personal service, and we'd love to help you through the property market.

