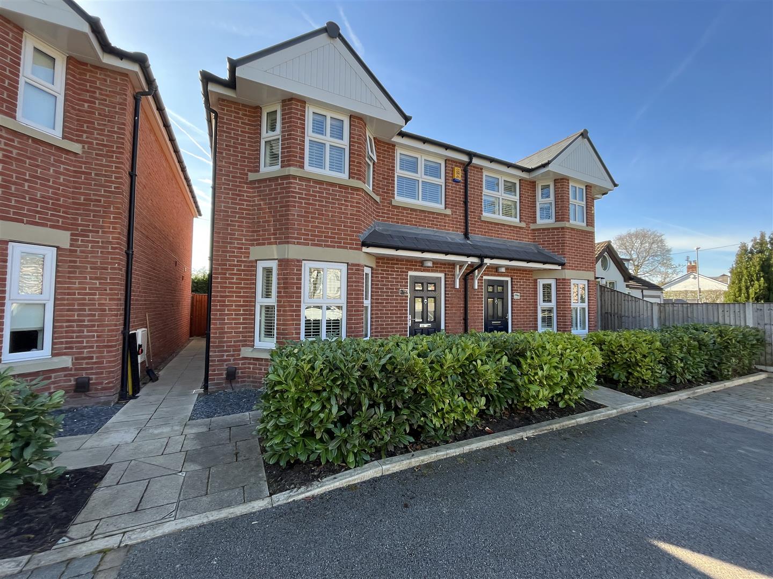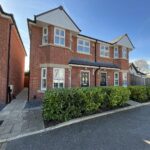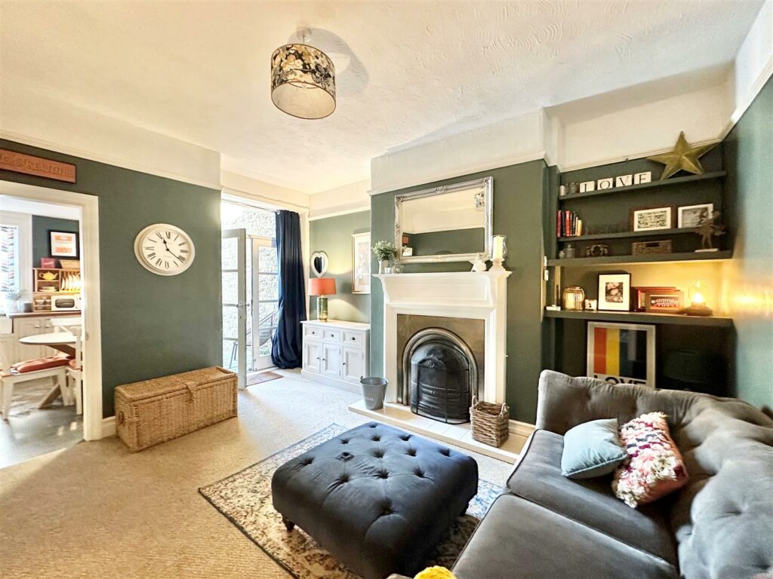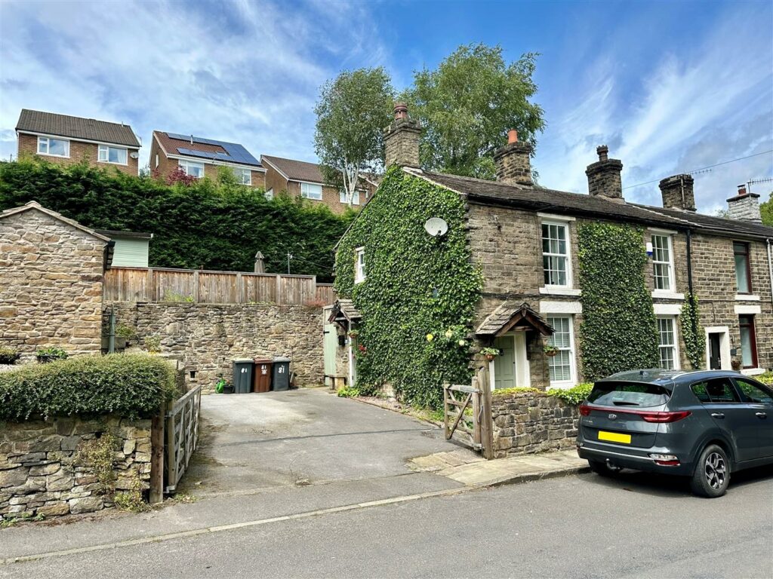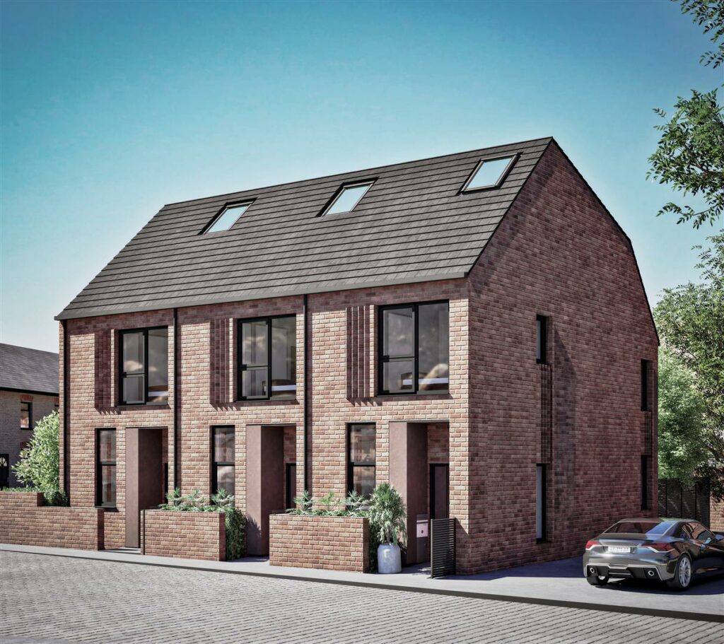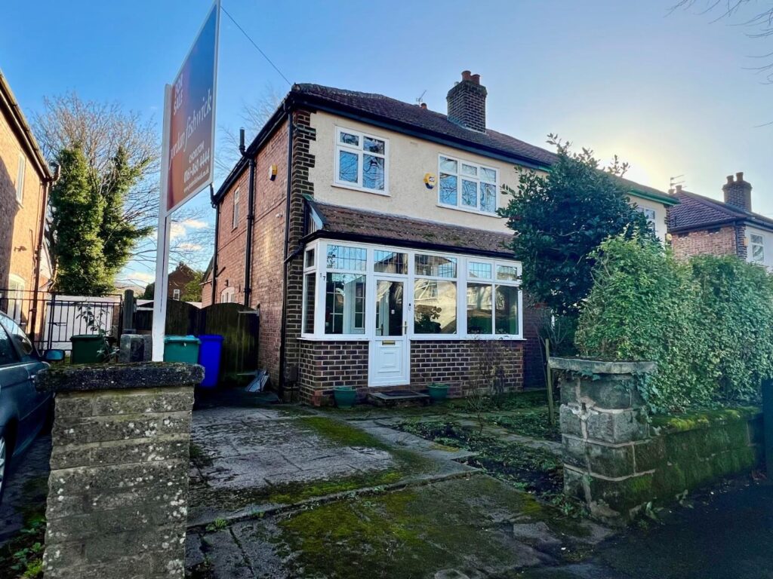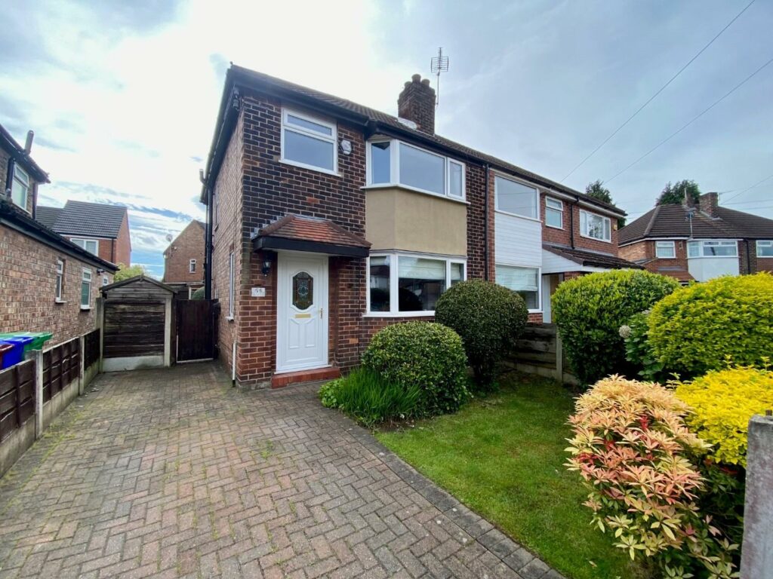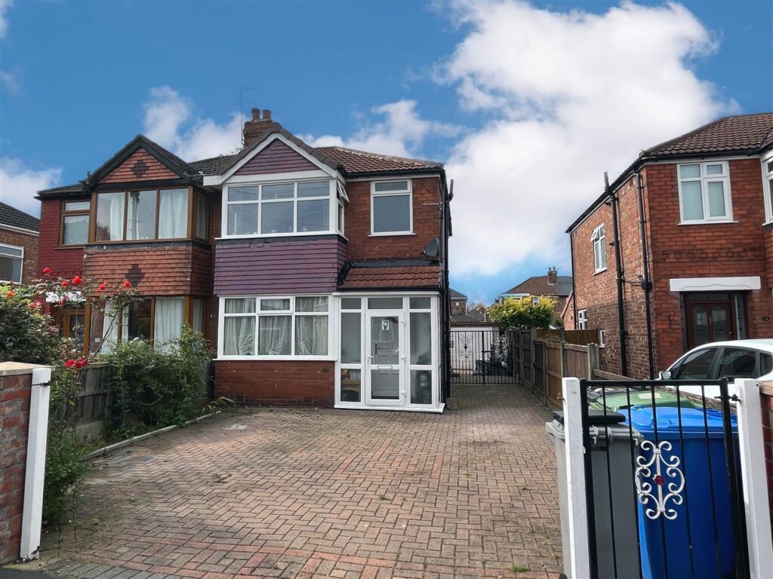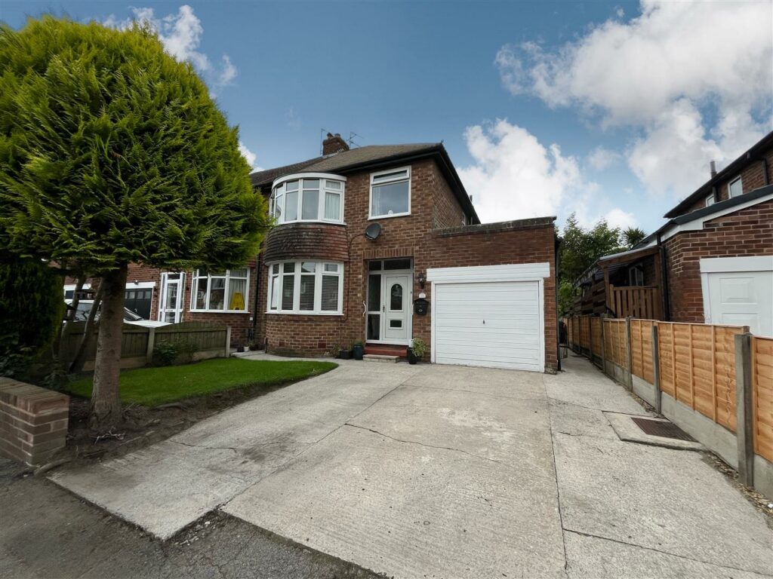Sold STC - Wilmslow Road.
- Wilmslow Road - Handforth - SK9 3JL
Book a viewing on this property :
Call our Wilmslow Sales Office on 01625 532 000
£375,000
Guide Price- Map
Key Features.
- Modern semi detached
- Small development
- Two allocated parking spaces
- Modern kitchen diner
- Utility room and downstairs W.C
- Three bedrooms
- Stylish bathroom
- Low maintenance garden with artificial grass
Facilities.
Overview.
Full Details.
Entrance Hallway
Composite front door with inset, frosted double glazed panels. Wall mounted radiator. Wood effect flooring. Staircase leading to the first floor accommodation. Internal contemporary oak panelled door leading to the living room.
Living Room 4.50m x 3.73m (14'9 x 12'3)
UPVC double glazed bay window to the front aspect with fitted plantation shutters/ blinds. Wood effect flooring. TV point. Internal contemporary oak panel doors leading to the kitchen diner and the understairs storage cupboard.
Kitchen Diner 4.14m x 2.90m (13'7 x 9'6)
The kitchen is fitted with a modern range of cream, high gloss wall, base and drawer units with complimentary rolltop worksurfaces and tiled splashback. Incorporated within the worksurface is a 1 1/2 stainless steel sink bowl and drainer unit. The kitchen is fitted with an integrated single oven and four ring electric hob with stainless steel extractor hood over. There is space for a fridge freezer and dishwasher. UPVC double glazed window to the rear aspect. Internal contemporary oak panelled door leading to the utility room. Ample space for dining room table and chair set.
Utility Room 2.82mx 1.70m (9'3x 5'7)
A well proportioned utility room with matching units to the kitchen featuring wall and base units with complimentary rolltop worksurfaces and a stainless steel sink bowl and drainer unit. Space for a washing machine. Wall mounted gas boiler. Internal door leading to the downstairs WC. Wall mounted radiator. Ceramic tiled flooring. UPVC double glazed door to the rear garden.
Downstairs W.C
Fitted with a two-piece white suite comprising of a low-level WC with pushbutton flush and a pedestal wash handbasin with tiled splashback. Tiled flooring. Wall mounted radiator.
Landing
Internal contemporary oak panelled doors leading to the bedrooms and family bathroom. Useful storage cupboard with shelving . Loft access.
Bedroom One 4.19m x 2.57m (13'9 x 8'5)
A well proportioned double bedroom with UPVC double glazed bay window to the front aspect with fitted plantation shutters / blinds. Wall mounted radiator.
Bedroom Two 4.42m x 2.57m (14'6 x 8'5)
UPVC double glazed window to the rear aspect with fitted plantation shutters. Wall mounted radiator.
Bedrom Three 2.92m x 2.03m (9'7 x 6'8)
Currently used as a study / home Office. Single bedroom has a UPVC double glazed window to the front aspect with fitted plantation shutters. Wall mounted radiator.
Bathroom
A stylish and modern fitted three-piece white bathroom suite, comprising of a low-level WC with pushbutton flush, wash handbasin and panelled bath with glazed shower screen and mains shower fittings. Tiled splashback to the wall. UPVC double glazed window to rear aspect.
Outside
To the rear of the property, the garden is enclosed with a fenced perimeter. The garden is laid mainly with artificial grass, providing an all year round garden surface. Two separate patio areas. Timber shed for external garden storage. Side access gate leading to the front aspect. Two allocated parking spaces to the front of the property.

we do more so that you don't have to.
Jordan Fishwick is one of the largest estate agents in the North West. We offer the highest level of professional service to help you find the perfect property for you. Buy, Sell, Rent and Let properties with Jordan Fishwick – the agents with the personal touch.













With over 300 years of combined experience helping clients sell and find their new home, you couldn't be in better hands!
We're proud of our personal service, and we'd love to help you through the property market.
