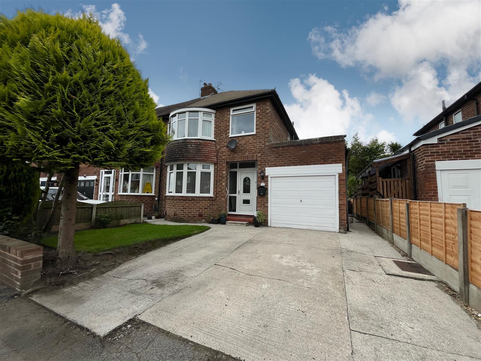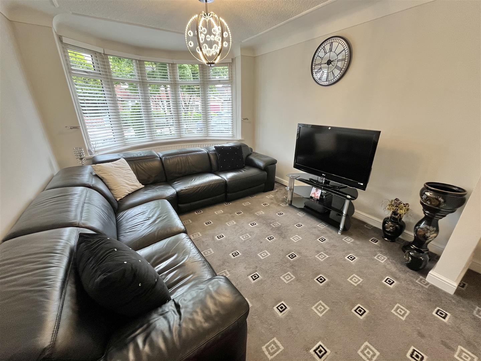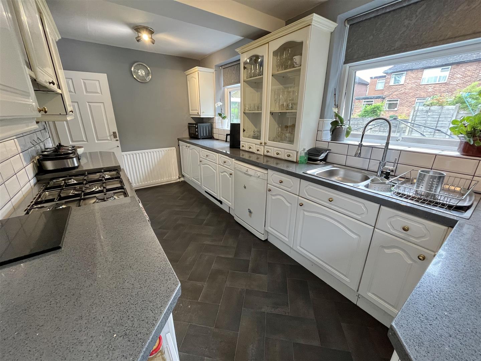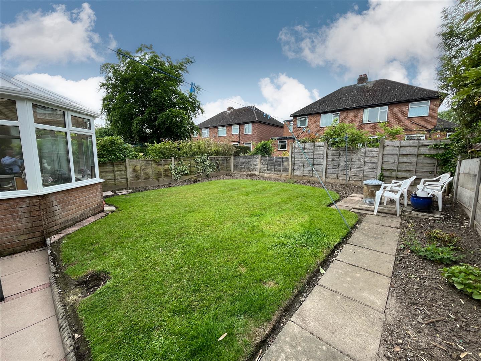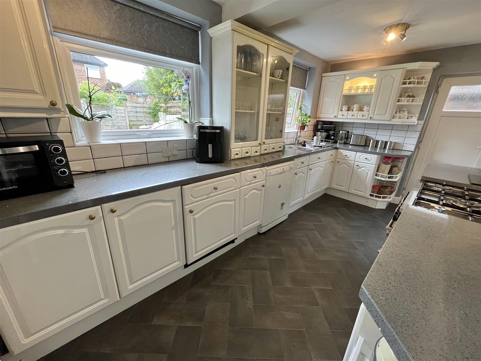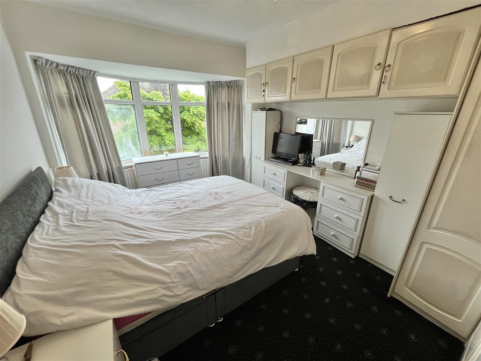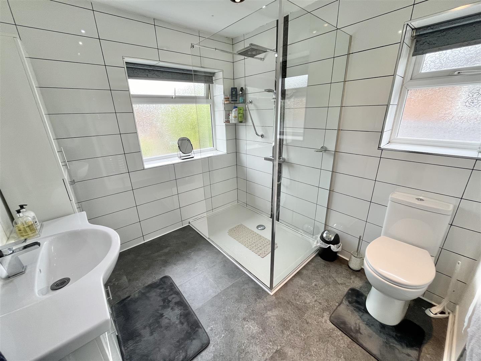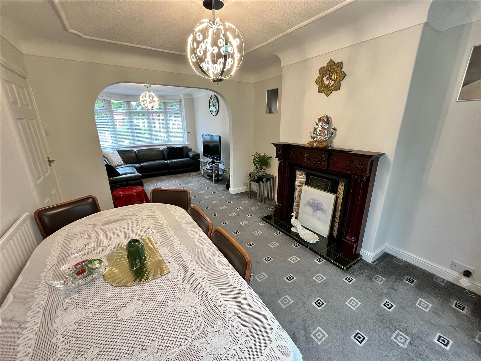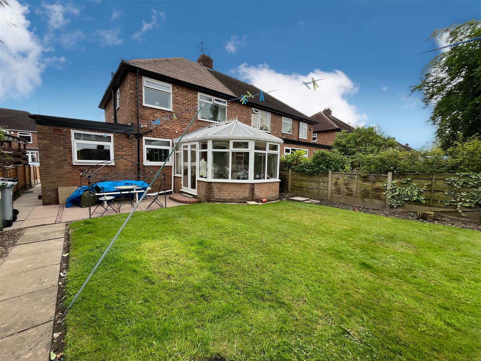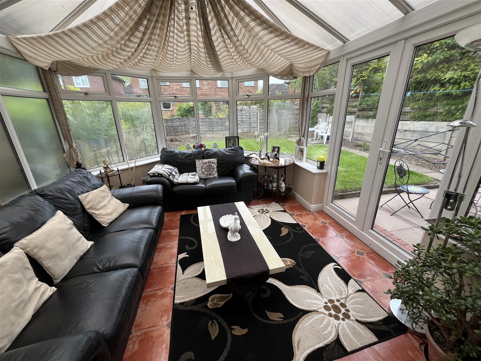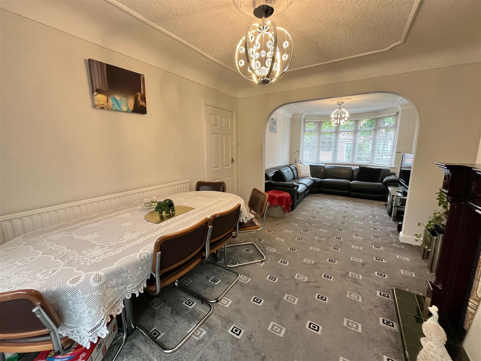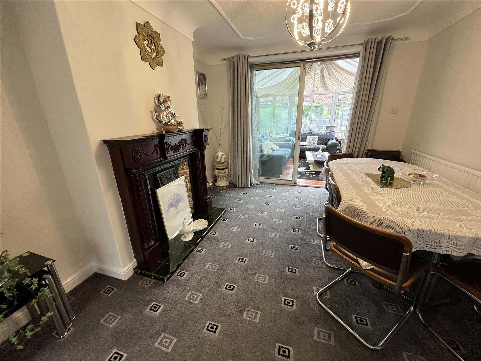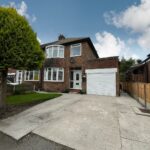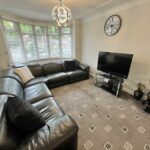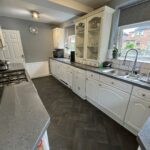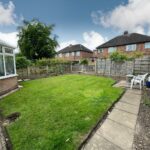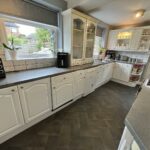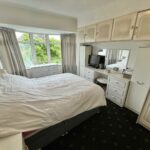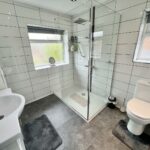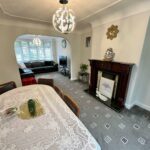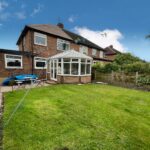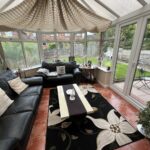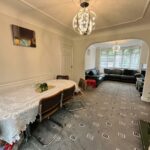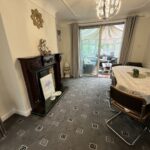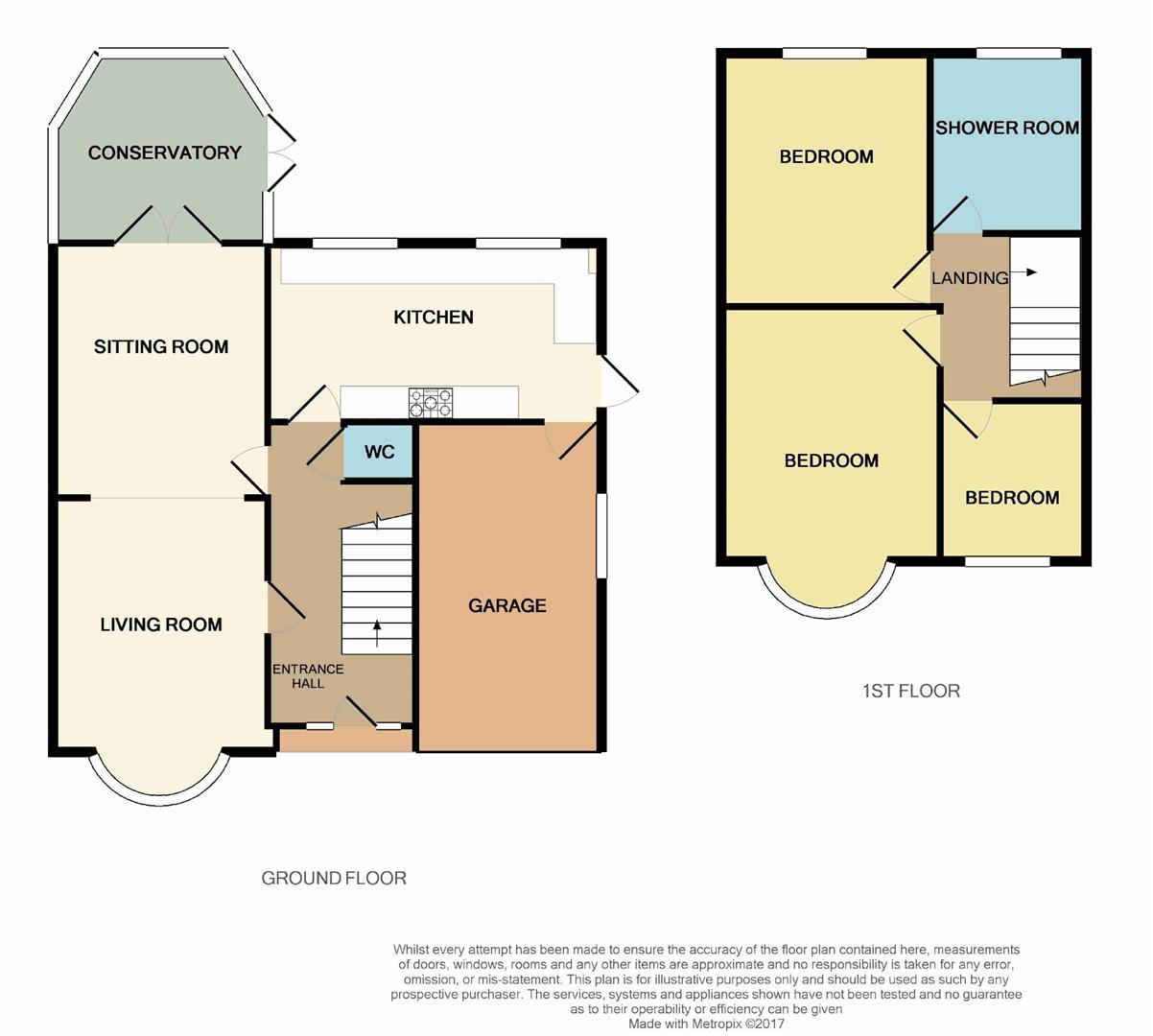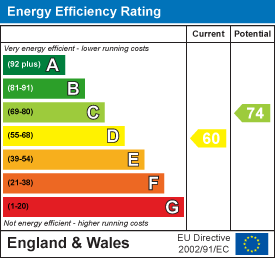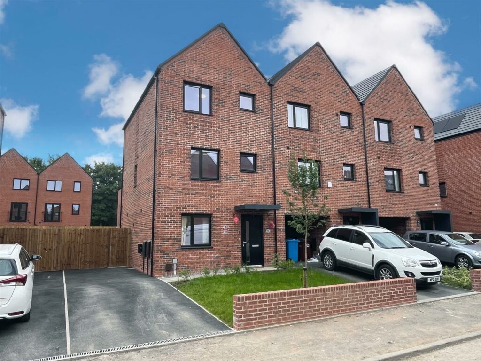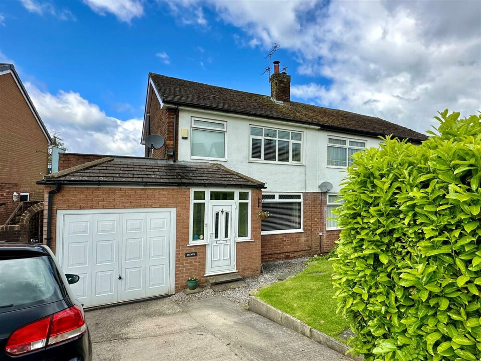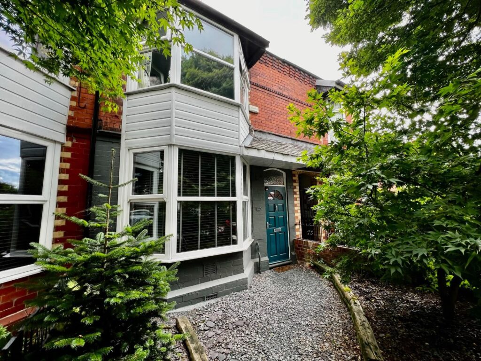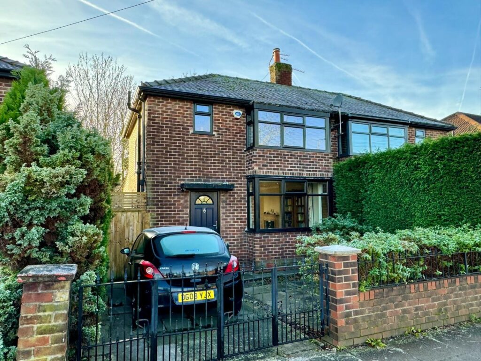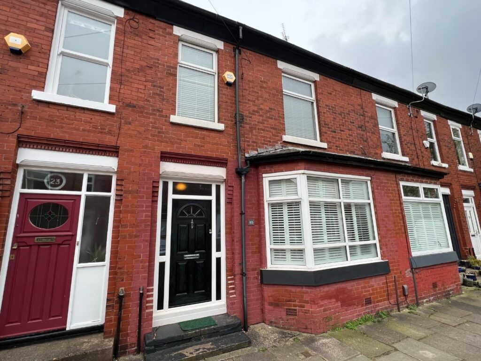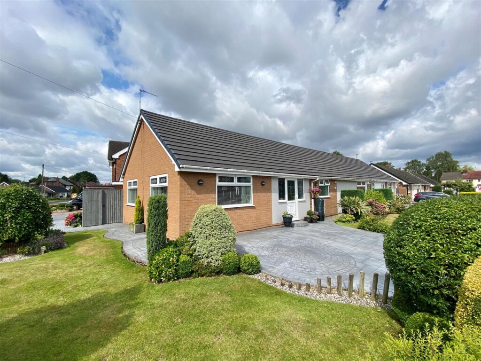For Sale - Coniston Drive.
- Coniston Drive - Handforth - SK9 3NL
Book a viewing on this property :
Call our Wilmslow Sales Office on 01625 532 000
£389,950
Offers Over- Floorplan
- Brochure
- View EPC
- Map
Key Features.
- Popular location
- Wet room style shower room
- Garage & gardens
- Attractive semi detached property
- Three bedrooms
- Conservatory
- Off Road parking
- Downstairs WC
Facilities.
Overview.
Full Details.
Directions
From our Wilmslow office proceed in a northerly direction along Alderley Road to the first set of traffic lights. Keep to the right at the next set of traffic lights continue over the lights and proceed over the Bollin Valley roundabout. Continue into Handforth and after the Paddock Shopping Centre take the second turning on the left into Kingston Road, follow Kingston Road for a short while and proceed to take the right hand turning into Derwent Drive opposite the school, then take the first left into Coniston Drive.
Storm Porch
Entrance Hallway
UPVC double glazed door to front, stairs to first floor, radiator. Door to downstairs wc.
Downstairs WC
Low level wc, tiled splashbacks, wall hung wash hand basin.
Living Room 13'7 x 10'7
UPVC double glazed window to front, radiator, ceiling coving, centre point ceiling rose. Arch leads to open plan dining room.
Sitting Room/Dining Room 12'9 x 10'7
A well proportioned room with attractive fireplace with wooden fire surround and inset gas fire, radiator, ceiling coving, centre point ceiling rose.
Conservatory 13'2 max x 11'8 max
A good size conservatory with uPVC double glazed french style doors to rear garden, tiled floor and radiator.
Kitchen 15'0 x 7'10
With a range of base and wall units with roll top work surfaces over, recess for range style cooker, uPVC double glazed door to side, one and a half bowl sink unit, tiled splashbacks, radiator, recess for dishwasher, two uPVC double glazed windows to rear.
First Floor Landing
Bedroom One 14'7 max x 9'9
UPVC double glazed window to front, fitted wardrobes and radiator.
Bedroom Two 12'0 max x 8'0 to recess
UPVC double glazed window to rear, fitted wardrobes.
Bedroom Three 7'6 max x 6'10
UPVC double glazed window to front and radiator.
Shower Room
Wet room style shower room with shower enclosure and glass screen, low level wc, vanity style wash hand basin with fitted storage under, frosted uPVC double glazed windows to side and rear, tiled splashbacks, ladder style heated towel rail.
Outside
Garage 16'4 x 8'0
Up and over style door, wall mounted gas central heating boiler and uPVC double glazed window to side.
Gardens
To the front of the property the driveway provides off road parking, whilst to the rear there is a well tended garden which is mainly laid to lawn and is enclosed via timber fenced boundaries.

we do more so that you don't have to.
Jordan Fishwick is one of the largest estate agents in the North West. We offer the highest level of professional service to help you find the perfect property for you. Buy, Sell, Rent and Let properties with Jordan Fishwick – the agents with the personal touch.













With over 300 years of combined experience helping clients sell and find their new home, you couldn't be in better hands!
We're proud of our personal service, and we'd love to help you through the property market.
