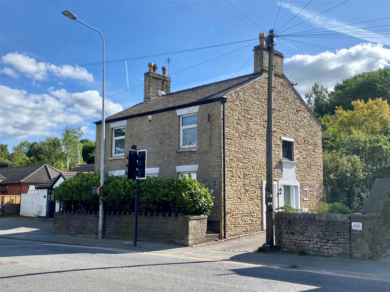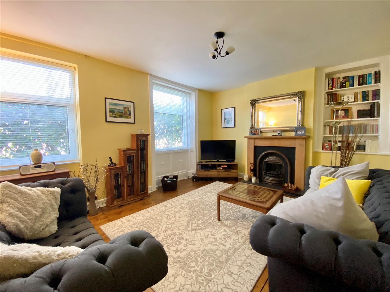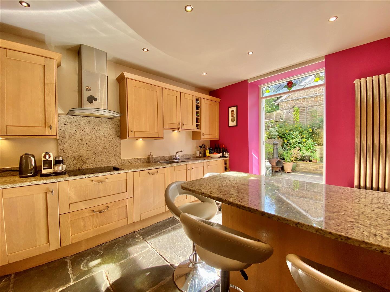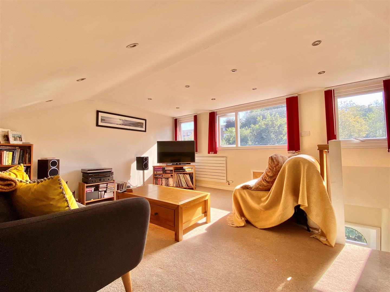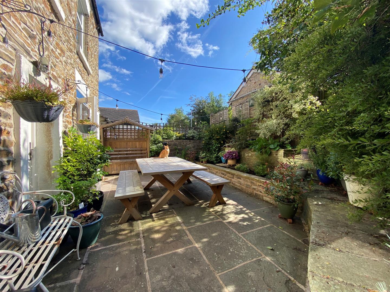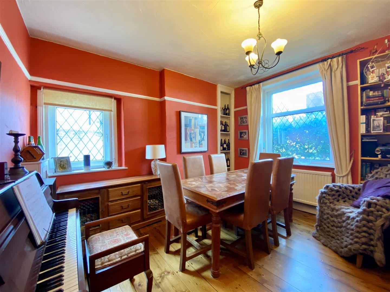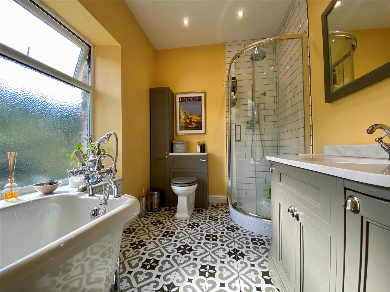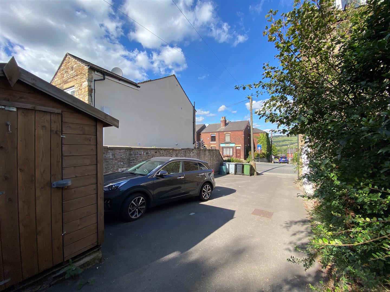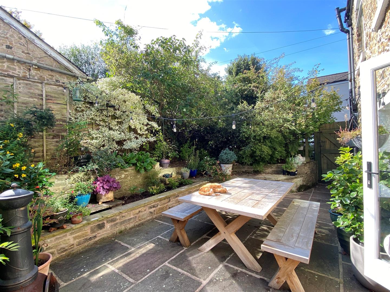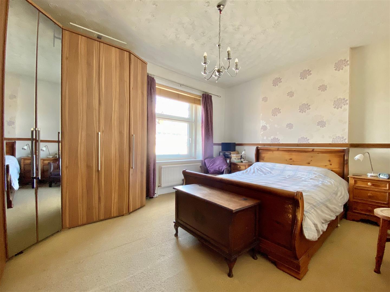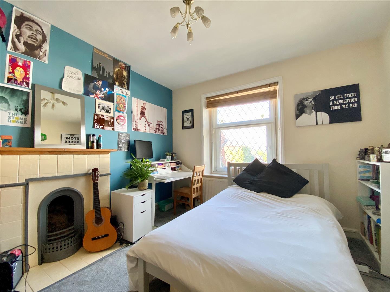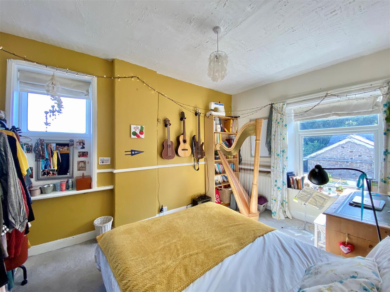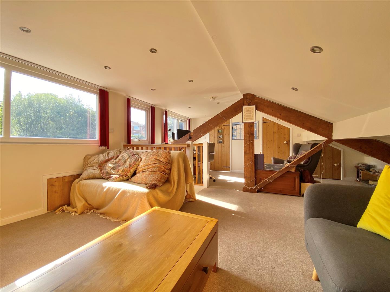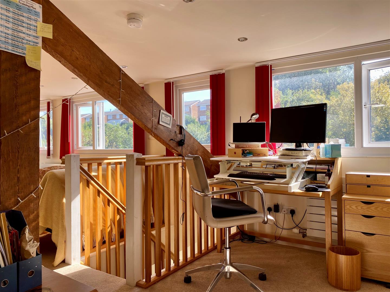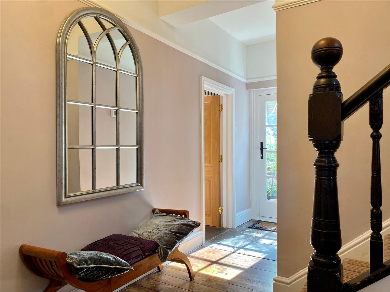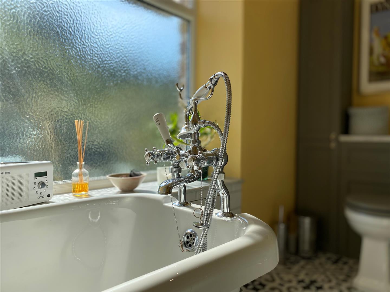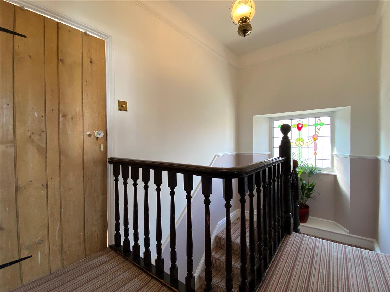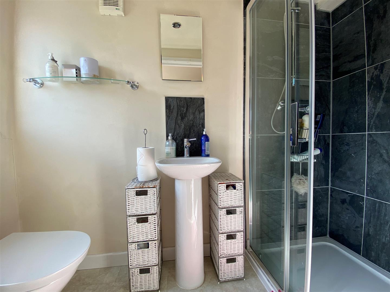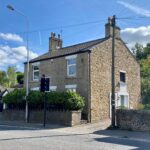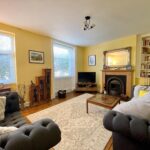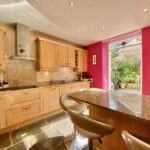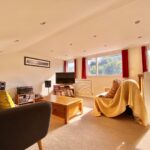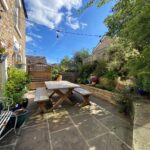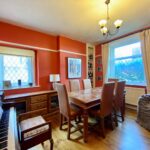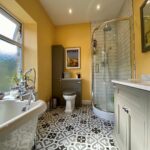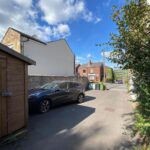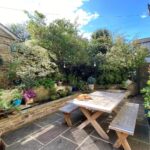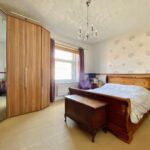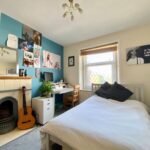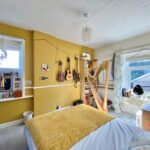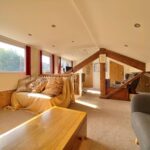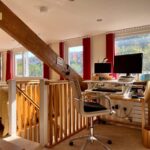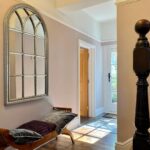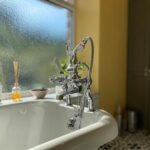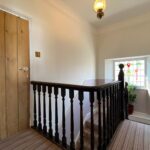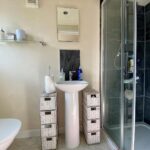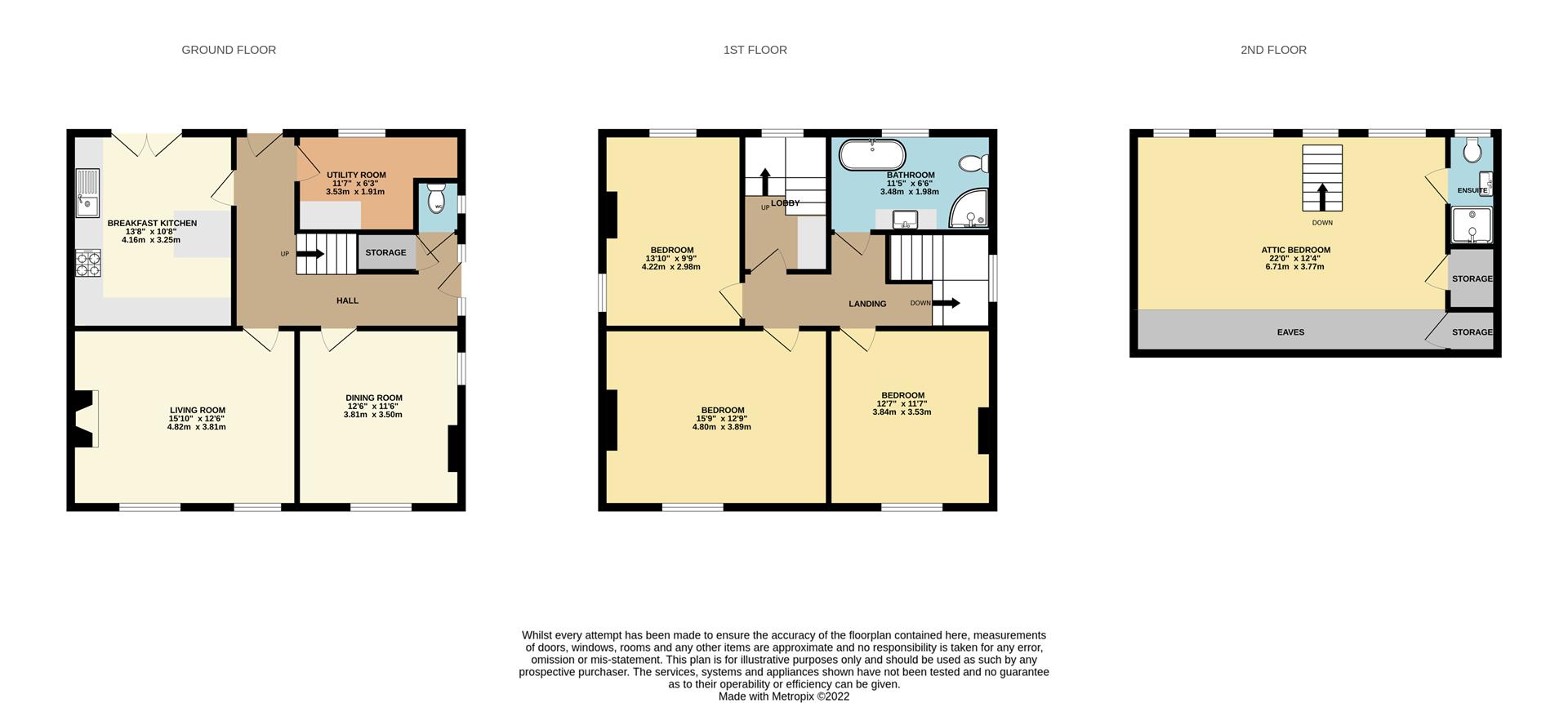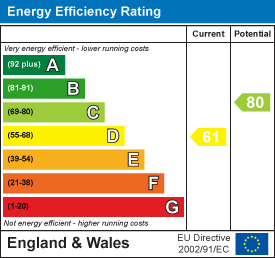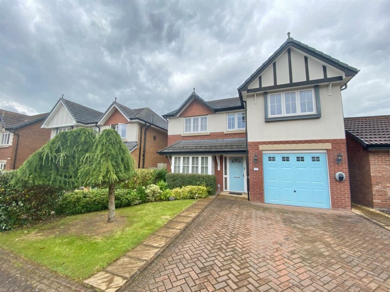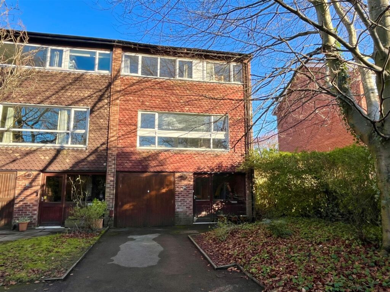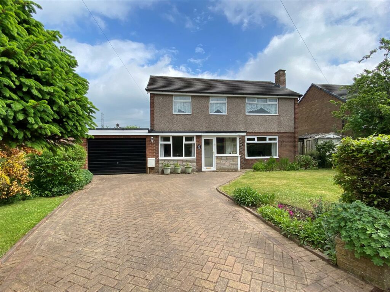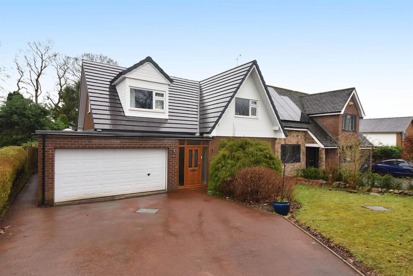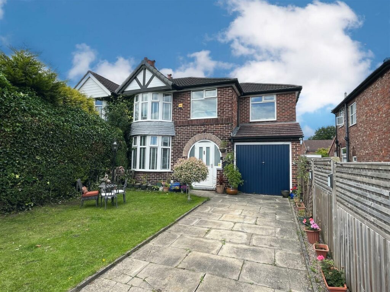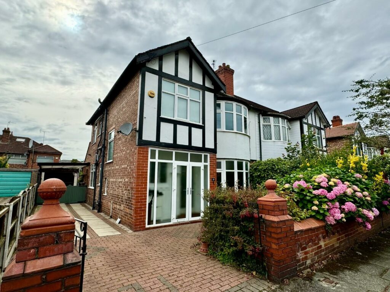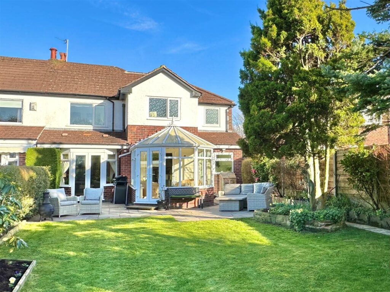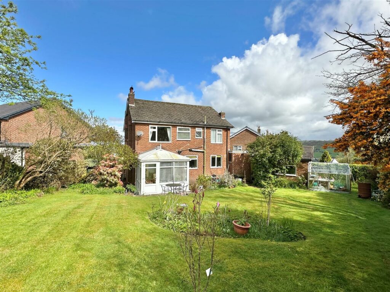For Sale - Buxton Road.
- Buxton Road - Stockport - SK12 2EY
Book a viewing on this property :
Call our Disley Sales Office on 01663 767878
£465,000
- Floorplan
- Brochure
- View EPC
- Map
Key Features.
- Beautiful Stone Built Property
- Arranged Over Three Floors
- Four Double Bedrooms
- Character Feel
- Off Road Parking
- Pvc Double Glazing and Gas Central Heating
- Second Floor Dormer Room with En-Suite Shower
- Convenient Disley Location
- Useful Utility Room
Facilities.
Overview.
Full Details.
GROUND FLOOR
Entrance Hall
A composite front door with side windows, wood flooring, central heating radiator, stairs to the first floor, under stairs cupboard and picture rail. Pvc rear door to garden.
WC
A close coupled wc with integral wash hand basin, stone floor and side window.
Living Room 4.83m x 3.81m (15'10 x 12'6)
Two pvc double glazed front windows, feature gas fireplace, wood floor and central heating radiator. Fitted book shelves.
Dining Room 3.81m x 3.51m (12'6 x 11'6)
Pvc double glazed front and side window, central heating radiator, wood flooring, built in shelving and a picture rail.
Breakfast Kitchen 4.17m x 3.25m (13'8 x 10'8)
A range of re-fitted base cupboards and drawers, Granite tops with breakfast bar for four, an inset one and a 1/2 bowl single drainer sink unit, electric hob, canopy filter hood, split level double oven, integrated fridge freezer, integrated dishwasher, central heating radiator, stone floor, French doors opening to the garden, wine rack and recessed lighting.
Utility Room 3.53m (max) x 1.91m (11'7 (max) x 6'3)
Pvc double glazed rear window, central heating boiler and radiator, plumbing for a washing machine.
FIRST FLOOR
Landing
Spindled balustrade, stained glass window and dado rail.
Bedroom One 4.80m x 3.89m (15'9 x 12'9)
Pvc double glazed front window and a central heating radiator.
Bedroom Two 3.84m x 3.53m (12'7 x 11'7)
Pvc double glazed front window and a central heating radiator.
Bedroom Three 4.22m x 2.97m (13'10 x 9'9)
Pvc double glazed rear and side window, central heating radiator and dado rail.
Bathroom 3.48m x 1.98m (11'5 x 6'6)
A re-fitted luxury white suite comprising a roll top bath with chrome shower attachment and fittings, wash hand basin with cupboard under and Marble top, close coupled wc, quadrant shower cubicle, tiled floor, towel radiator and a pvc double glazed rear window.
Lobby 3.00m x 1.75m (9'10 x 5'9)
Fitted cupboards, pvc double glazed rear arched window and stairs to the first floor.
SECOND FLOOR
Attic/Guest/Master Bedroom 6.71m x 3.76m (4.98m into eaves) (22'0 x 12'4 (16'
An array of pvc double glazed rear windows, central heating radiators, exposed wooden beams, recessed lighting and storage.
En-Suite Shower Room 2.39m x 0.99m (7'10 x 3'3)
A shower cubicle, wash hand basin, close coupled wc,, pvc double glazed window, chrome towel radiator and extractor fan.
OUTSIDE
Driveway and Gardens
There is a good sized driveway to the side providing off road parking for two vehicles comfortably. Hardstanding for a shed, wall frontage with laurel hedging and a private enclosed south facing cottage garden. Consisting of a paved patio area and raised planters.

we do more so that you don't have to.
Jordan Fishwick is one of the largest estate agents in the North West. We offer the highest level of professional service to help you find the perfect property for you. Buy, Sell, Rent and Let properties with Jordan Fishwick – the agents with the personal touch.













With over 300 years of combined experience helping clients sell and find their new home, you couldn't be in better hands!
We're proud of our personal service, and we'd love to help you through the property market.
