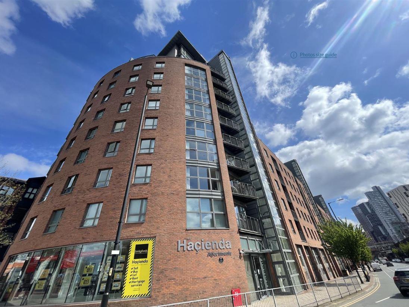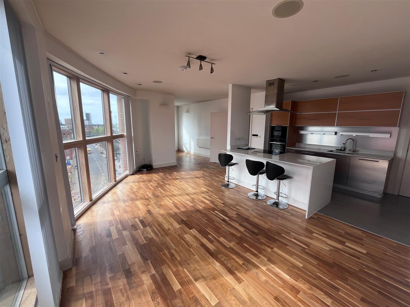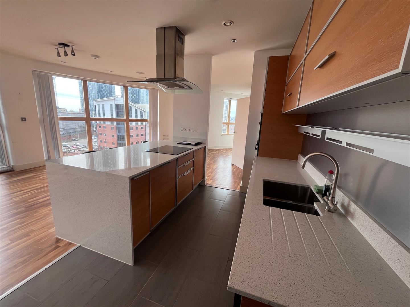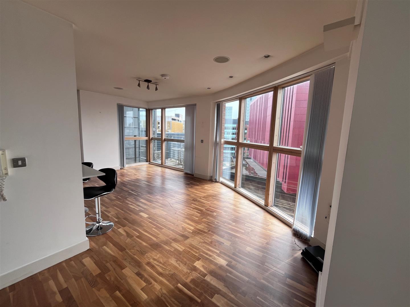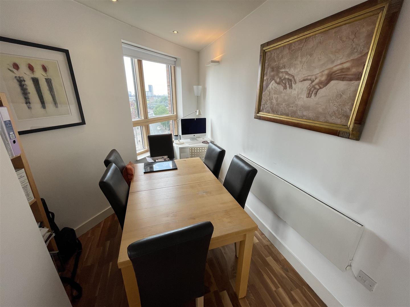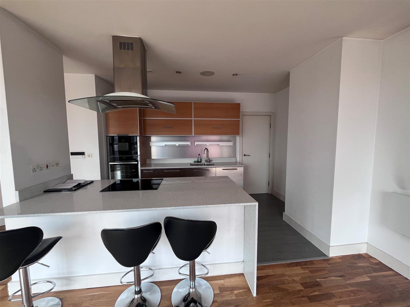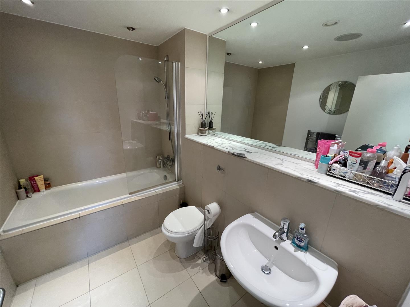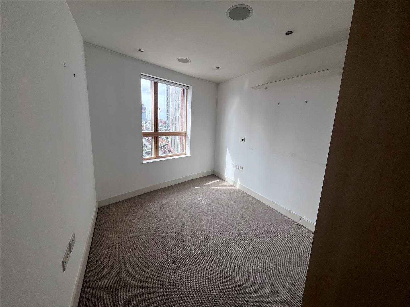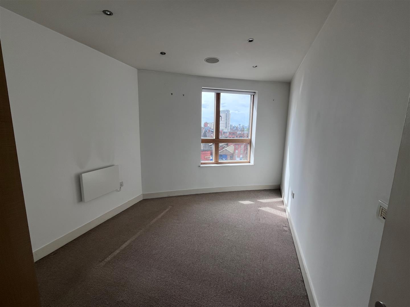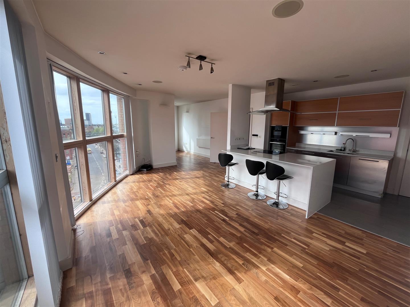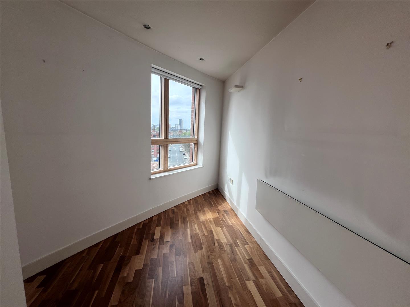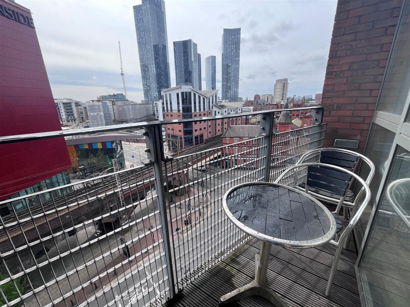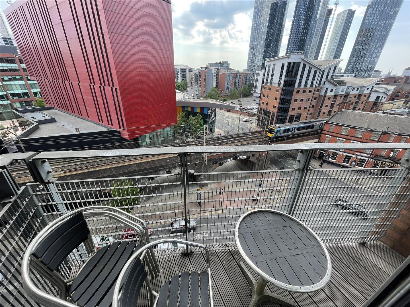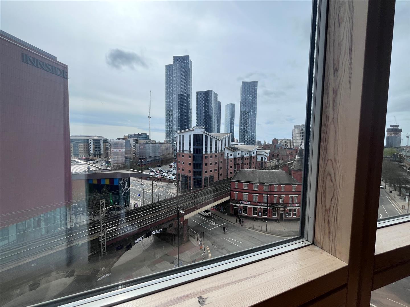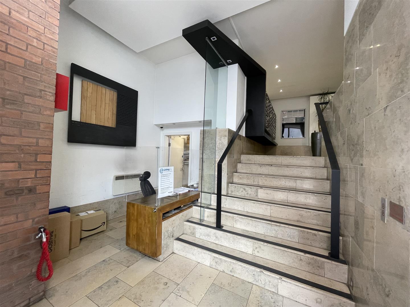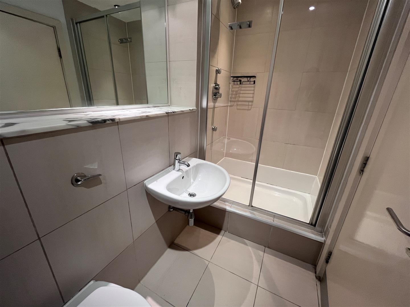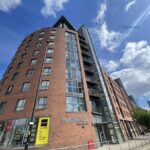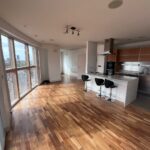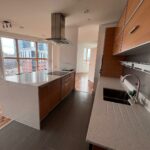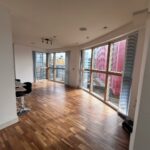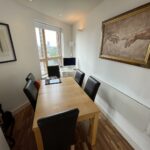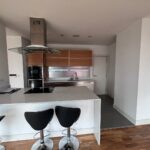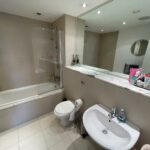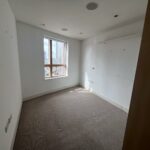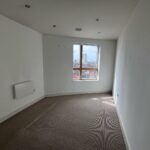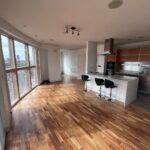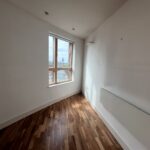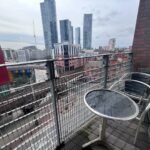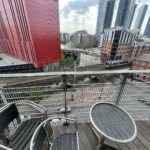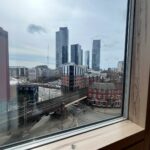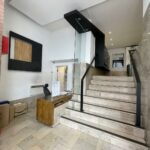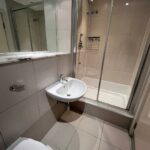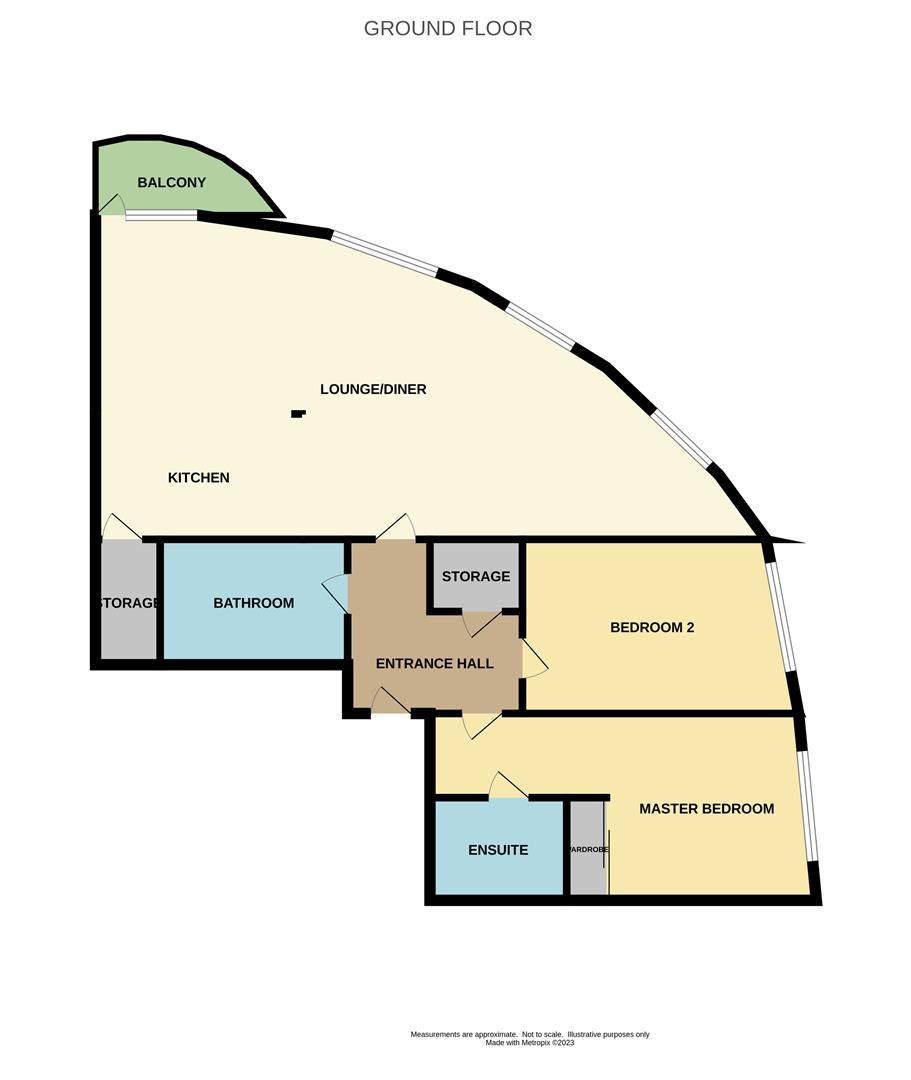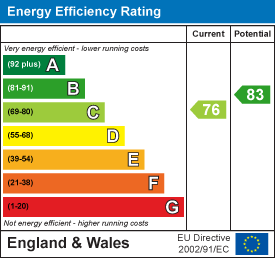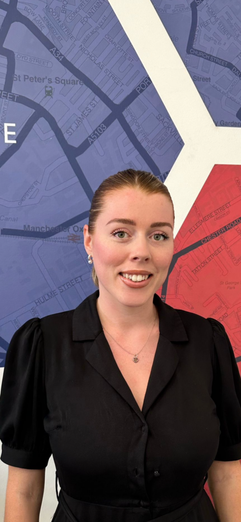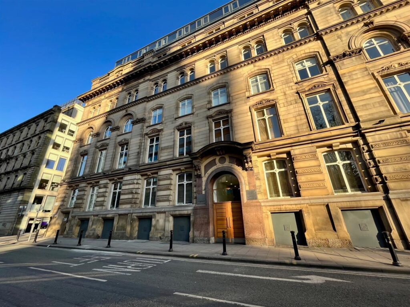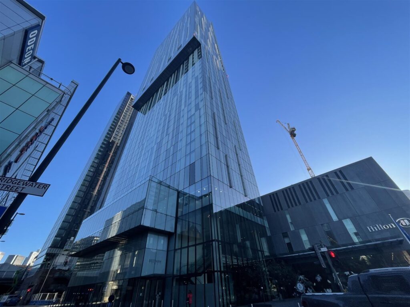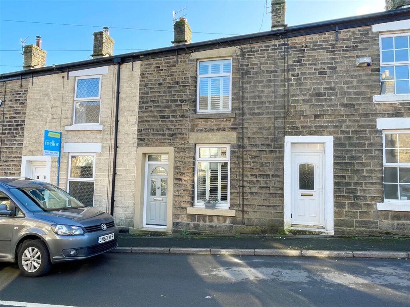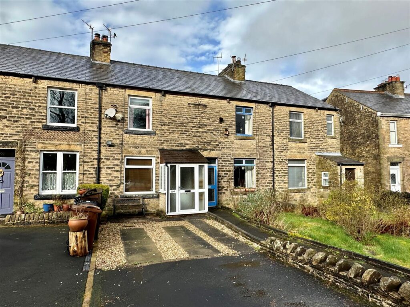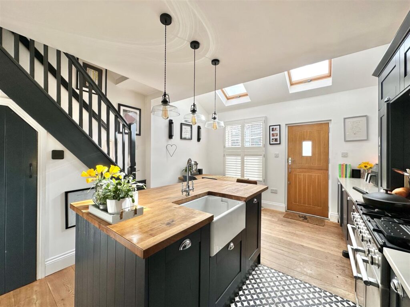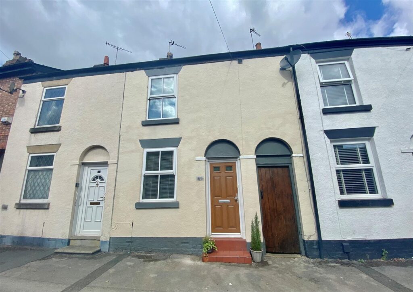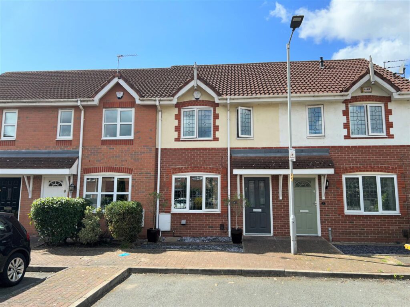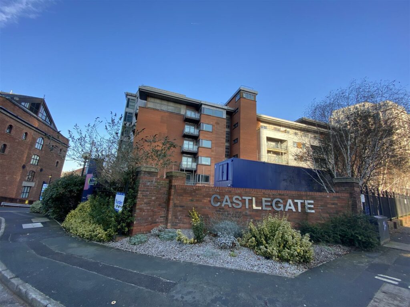Sold STC - The Hacienda.
- The Hacienda - Manchester - M1 5DD
Book a viewing on this property :
Call our Manchester Sales Office on 0161 833 9499
£260,000
Offers Over- Floorplan
- Brochure
- View EPC
- Virtual Tour
- Map
Key Features.
- Two Bedroom Apartment
- Sixth Floor
- Two Bathrooms
- Nice Views
- Balcony
- Secure Underground Parking
- No Onward Chain
- 24 Hour Concierge
Facilities.
Overview.
Introducing a stunning two-bedroom apartment on the Sixth Floor of The Hacienda. This exceptional property boasts a spacious and modern design, with high-quality fixtures and fittings throughout.
Upon entering the apartment, you are greeted by a bright and airy living room that is flooded with natural light, creating a warm and inviting atmosphere. The open-plan living area seamlessly flows into a fully equipped kitchen, complete with sleek appliances and ample storage space, perfect for those who enjoy cooking and entertaining. Utility cupboard off the kitchen. There are two generously sized bedrooms with large windows. The master bedroom benefits from built in wardrobes and an en-suite. The Hacienda Manchester is a highly sought-after development, known for its premium facilities that include a 24-hour concierge service, and secure underground parking. The location is perfect for those looking to experience the best of city living, with excellent transport links, an array of trendy restaurants, bars, and shops just a stone's throw away.
Full Details.
Entrance Hallway
Wooden flooring with storage cupboard and cupboard housing hot water system. Electric heater, doors leading to all rooms.
Living Room/Kitchen 6.30 x 5.80 (20'8" x 19'0")
Beautiful room with wooden flooring, large windows with a sliding door to the balcony, t.v and telephone points, electric heater and open through to the kitchen. Quality wall and base units with microwave, oven, hob and extractor hood, built in fridge and freezer and dishwasher. Newly fitted stone worktops. Dining area/study space. Tiled floor and entry phone system.
Bedroom One 6.29 x 2.85 (20'7" x 9'4")
Fitted carpet. Fitted wardrobes. Wall mounted heater. Acces to en-suite. Spotlights.
En-suite
Tiled en-suite. Shower cubical with mixer shower. Sink with mixer tap. Heated towel rail.
Bedroom Two 4.00 x 2.80 (13'1" x 9'2")
Fitted carpet. Wall mounted heater. Spotlights.
Bathroom 2.40 x 2.00 (7'10" x 6'6")
Tiled bathroom. Bathroom with shower over. Sink with mixer tap. Heated towel rail.
Externally
Underground parking included. 24 hour concierge. Lifts to all floors.
Additional Information
GROUND RENT - £250 per year
ANNUAL SERVICE CHARGE - £4896.71 per annum
LENGTH OF LEASE -104 years left

we do more so that you don't have to.
Jordan Fishwick is one of the largest estate agents in the North West. We offer the highest level of professional service to help you find the perfect property for you. Buy, Sell, Rent and Let properties with Jordan Fishwick – the agents with the personal touch.













With over 300 years of combined experience helping clients sell and find their new home, you couldn't be in better hands!
We're proud of our personal service, and we'd love to help you through the property market.
