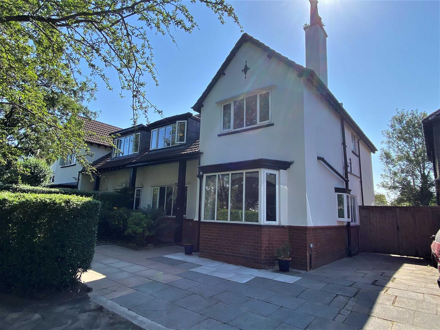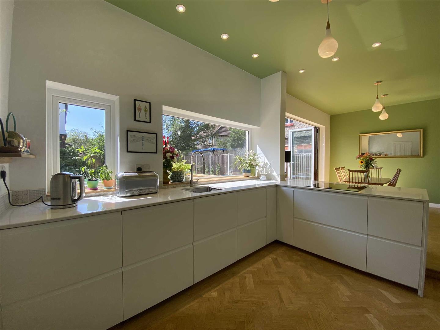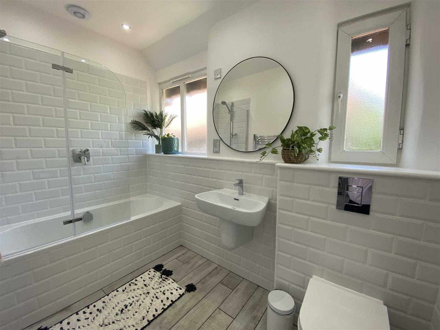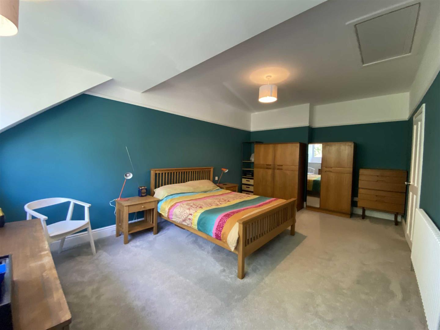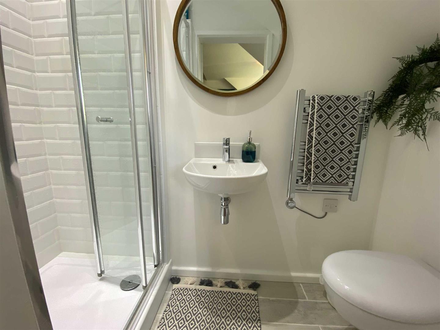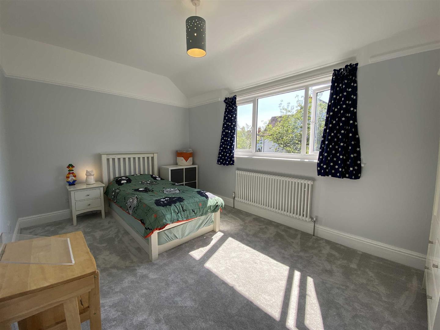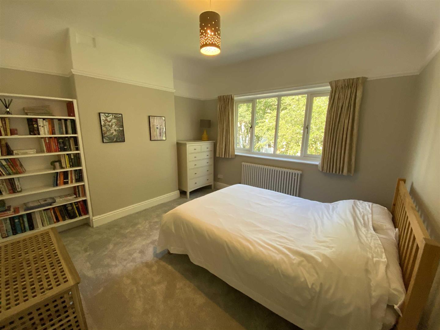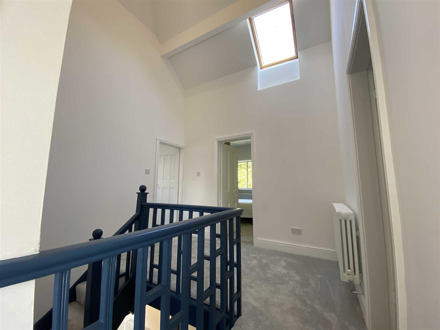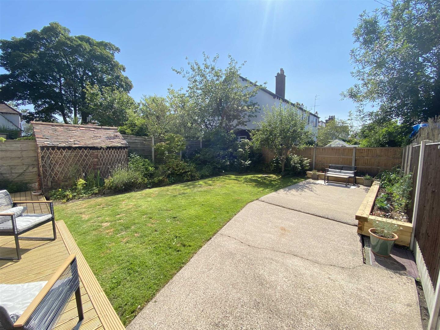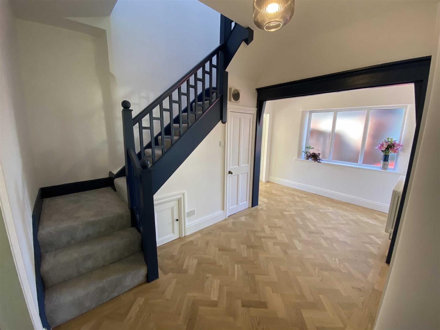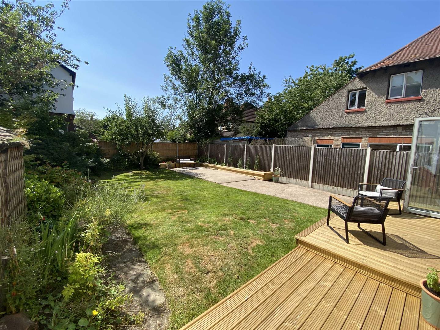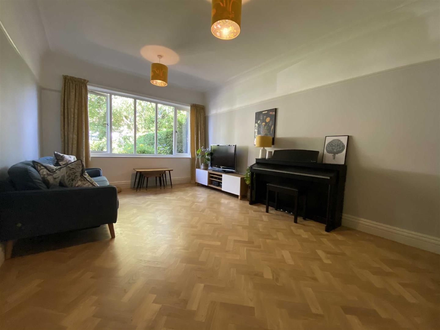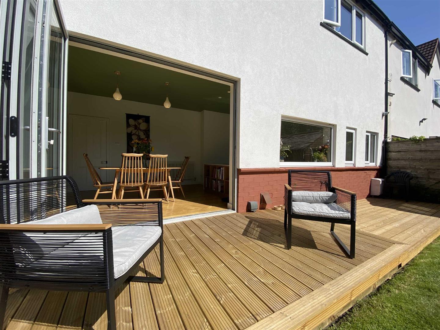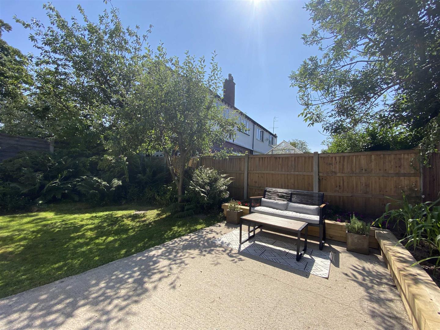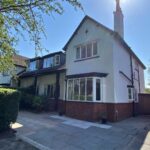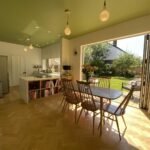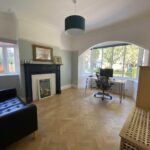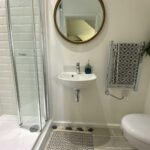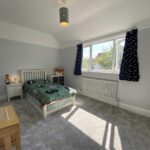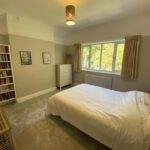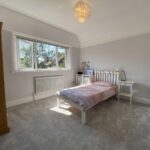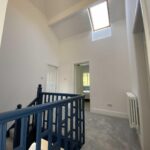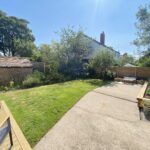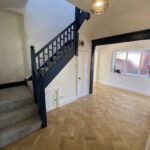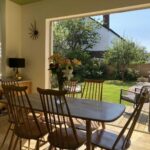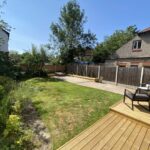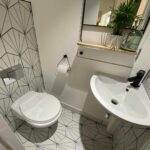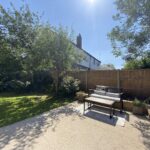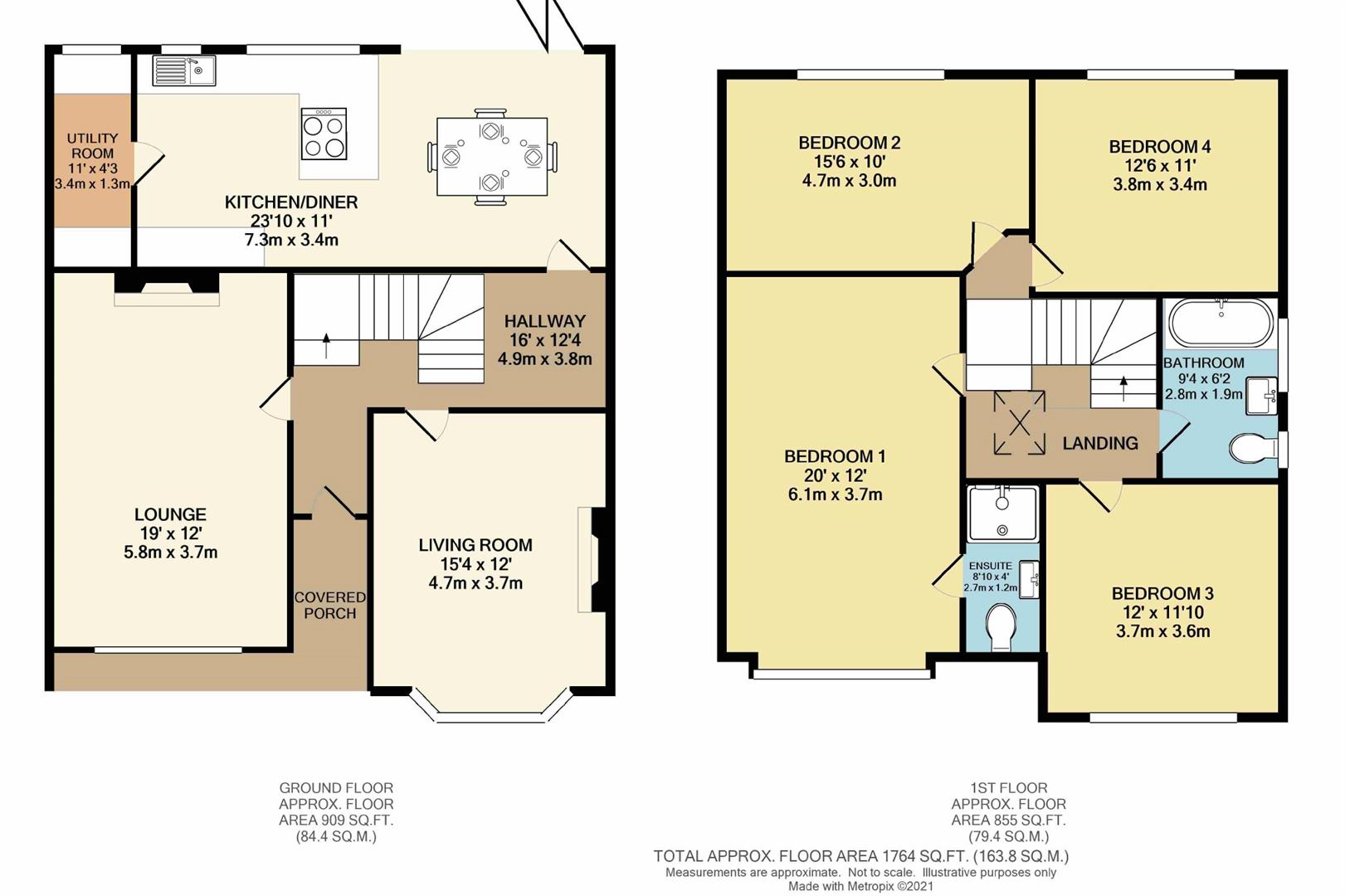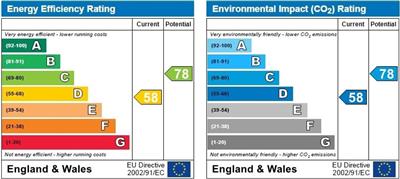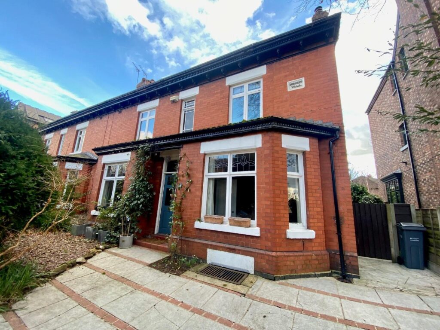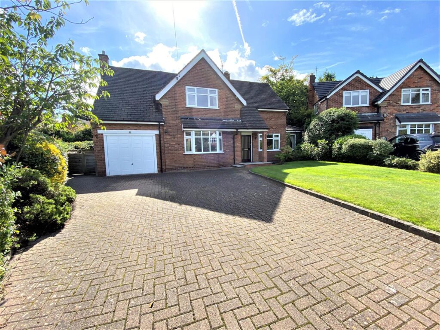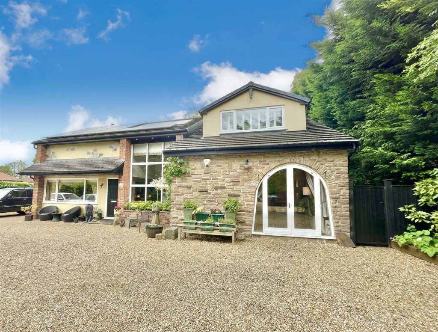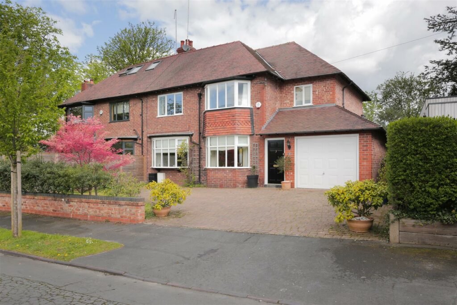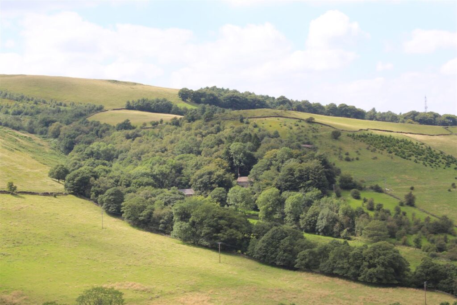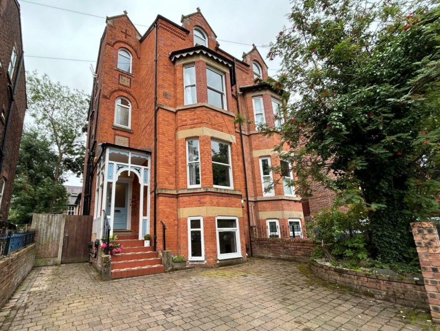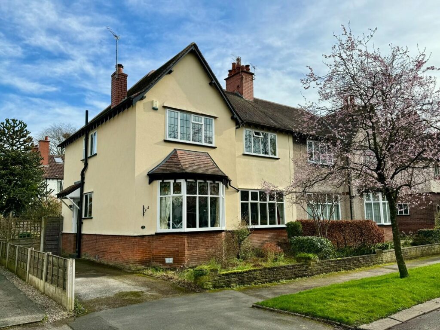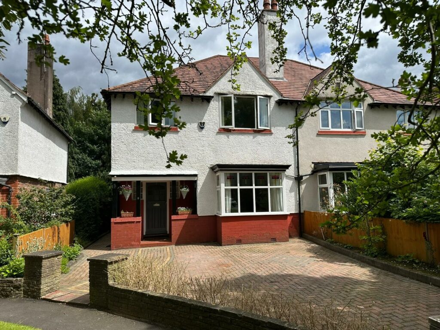Sold STC - South Drive.
- South Drive - Chorltonville - M21 8DX
Book a viewing on this property :
Call our Chorlton Sales Office on 0161 860 4444
£795,000
Guide Price- Floorplan
- Brochure
- View EPC
- Map
Key Features.
- A stunning semi detached period property offering superb family accommodation
- Two large reception rooms & 20 ft open plan dining kitchen
- Cloakroom/wc & utility room
- FOUR double bedrooms & TWO bathrooms
- Off road car parking and attractive lawn garden with patio & timber decked terrace
- Beautifully presented family home
Facilities.
Overview.
Full Details.
A truly delightful FOUR DOUBLE BEDROOM property set within the highly sought after CHORLTONVILLE conservation area. This magnificent SEMI-DETACHED PERIOD PROPERTY has been beautifully modernised throughout by the current owners and boasts SOLID OAK HERRINGBONE FLOORING throughout the ground floor as well as OFF ROAD PARKING for multiple vehicles. The stunning OPEN PLAN kitchen/diner features large bi-folding doors opening to the WEST FACING REAR GARDEN. With three reception rooms, including a NINETEEN FOOT LOUNGE, this characterful property will prove an ideal family home due to the spacious accommodation, which briefly comprises: covered porch, entrance hallway, large lounge, living room with bay window, magnificent open plan dining kitchen, separate utility room, w/c. The first floor landing has a marvellous 26FT VAULTED CELING with Velux window, flooding both landing and hallway with natural light. The landing leads to four excellently proportioned double bedrooms, the main benefitting from an en-suite shower room, and the family bathroom, fitted with a three piece suite and white subway tiles. Externally a garden and driveway can be found to the front of the property whilst to the rear there is an excellent west facing garden with large lawn, decked area and patio and raised beds. Double glazing and gas central heating have been installed throughout and an internal viewing comes most highly recommended.
COVERED PORCH
Covered porch, tiled step, porch light. Opening to:
ENTRANCE HALL 16'0" X 7'0"
Herringbone oak parquet flooring, spindle staircase to first floor, period style central heating radiator, double glazed window to side aspect.
CLOAKROOM/WC
Low level wc, wash hand basin with mixer tap, part tiled walls and tiled flooring, extractor fan, recessed ceiling lighting.
LOUNGE 19'0" X 12'0"
Double glazed window to front aspect, coved ceiling, herringbone oak parquet flooring, coved ceiling and picture rail, period style central heating radiator, tv aerial point, oak fire surround with marble insert and hearth.
LIVING ROOM 14'9" (into bay) X 12'0"
Double glazed bay window to front aspect, feature bow stained glass window to side aspect, period style central heating radiator, wood fire surround, herringbone oak parquet flooring, coved ceiling and picture rail.
OPEN PLAN DINING KITCHEN 23'1" X 11'0"
Fitted with a range of units with white satin doors with composite stone worktops over with matching up-stand, inset Neff induction hob with pop up extractor fan, inset stainless steel sink unit with brushed steel mixer tap, integrated dishwasher, built in Neff electric fan assisted oven, space for American style fridge/freezer, recessed ceiling lighting, herringbone oak parquet flooring, double glazed windows with views over the rear garden, part tiled walls, double glazed triple pane full height bi-folding doors opening on to the timber decking and rear garden, period style central heating radiator, fitted bookcase/display case with shelving, door to:
UTILITY ROOM 11'0" X 4'3"
Plumbing for washing machine, space for dryer, double glazed window to rear aspect, Viessman wall mounted gas fired combination central heating boiler, recessed ceiling lighting, herringbone oak parquet flooring, extractor fan, floor to ceiling storage cupboards.
FIRST FLOOR
LANDING 10'0" X 9'8"
Period style central heating radiator, feature vaulted ceiling with Velux double glazed skylight window.
BEDROOM ONE 19'2" X 12'0"
Double glazed window to front aspect, picture rail, period style central heating radiator, access to loft, door to:
EN SUITE SHOWER ROOM 7'4" X 4'0"
Step in tiled shower with bi-fold door and thermostatic shower fittings, wash hand basin with mixer tap, low level wc, chrome ladder towel radiator, recessed ceiling lighting, extractor fan, tiled flooring.
BEDROOM TWO 15'4" X 10'0"
Double glazed window with views over the rear garden, picture rail, period style central heating radiator.
BEDROOM THREE 12'6" X 11'0"
Double glazed window with views over the rear garden, picture rail, period style central heating radiator.
BEDROOM FOUR 12'0" X 11'10"
Double glazed window to front aspect, picture rail, period style central heating radiator.
BATHROOM 9'4" X 6'2"
Fitted with Grohe suite comprising: panelled bath with over bath shower fittings with glass shower screen, wash hand basin with mixer tap, low level wc, electric shaver point, part tiled walls and tiled flooring, double glazed windows to side aspect, recessed ceiling lighting, extractor fan, chrome ladder towel radiator.
OUTSIDE
GARDENS
Flagged driveway to the front of the property providing off road parking with established plants and shrubs. Most attractive garden to the rear of the property which is mainly laid to lawn and extending to approximately 40ft with patio area and additional timber decked sitting area opening to the kitchen. Raised timber sleeper flower borders containing a variety of shrubs and flowering plants, cold water tap, fenced screened and enclosed, brick built store house with tiled roof.
A truly delightful FOUR DOUBLE BEDROOM property set within the highly sought after CHORLTONVILLE conservation area. This magnificent SEMI-DETACHED PERIOD PROPERTY has been beautifully modernised throughout by the current owners and boasts SOLID OAK HERRINGBONE FLOORING throughout the ground floor as well as OFF ROAD PARKING for multiple vehicles. The stunning OPEN PLAN kitchen/diner features large bi-folding doors opening to the WEST FACING REAR GARDEN. With three reception rooms, including a NINETEEN FOOT LOUNGE, this characterful property will prove an ideal family home due to the spacious accommodation, which briefly comprises: covered porch, entrance hallway, large lounge, living room with bay window, magnificent open plan dining kitchen, separate utility room, w/c. The first floor landing has a marvellous 26FT VAULTED CELING with Velux window, flooding both landing and hallway with natural light. The landing leads to four excellently proportioned double bedrooms, the main benefitting from an en-suite shower room, and the family bathroom, fitted with a three piece suite and white subway tiles. Externally a garden and driveway can be found to the front of the property whilst to the rear there is an excellent west facing garden with large lawn, decked area and patio and raised beds. Double glazing and gas central heating have been installed throughout and an internal viewing comes most highly recommended.

we do more so that you don't have to.
Jordan Fishwick is one of the largest estate agents in the North West. We offer the highest level of professional service to help you find the perfect property for you. Buy, Sell, Rent and Let properties with Jordan Fishwick – the agents with the personal touch.













With over 300 years of combined experience helping clients sell and find their new home, you couldn't be in better hands!
We're proud of our personal service, and we'd love to help you through the property market.
