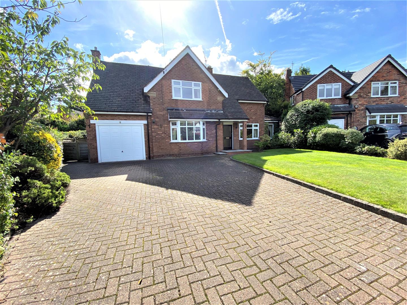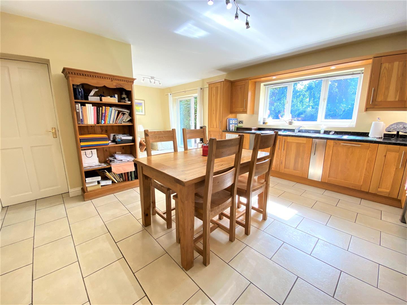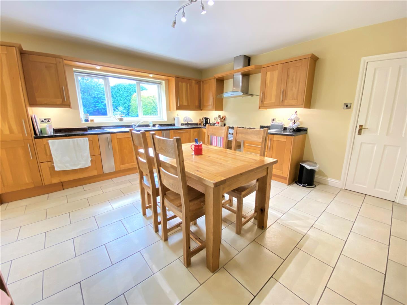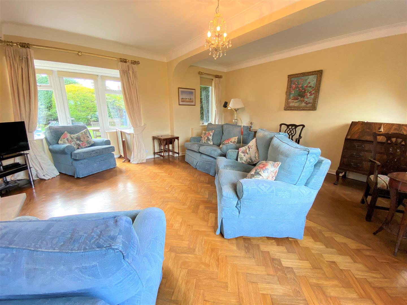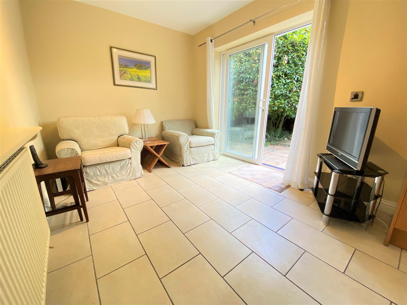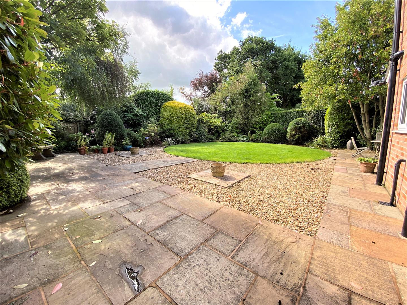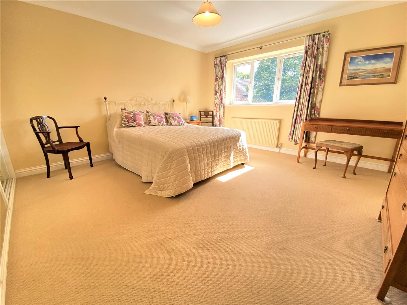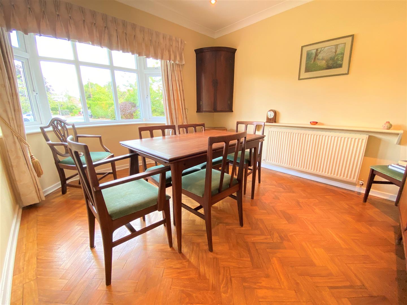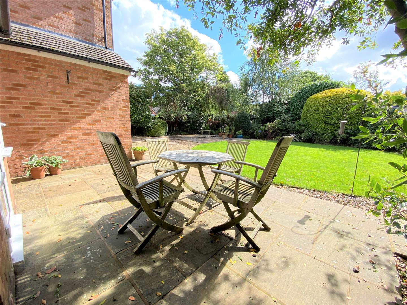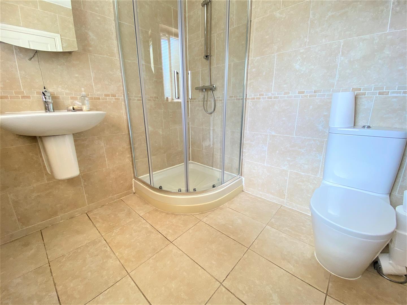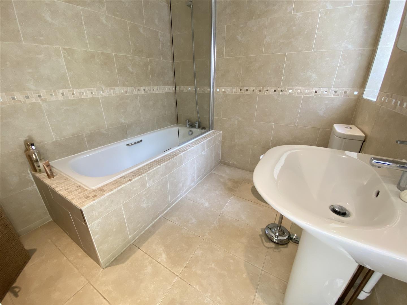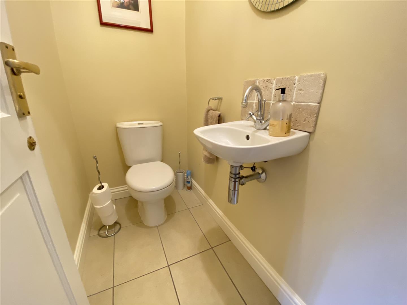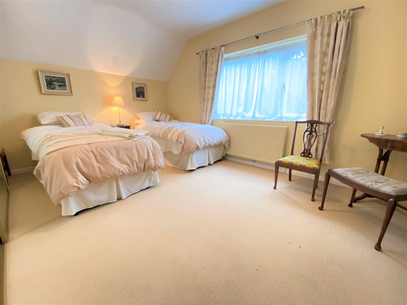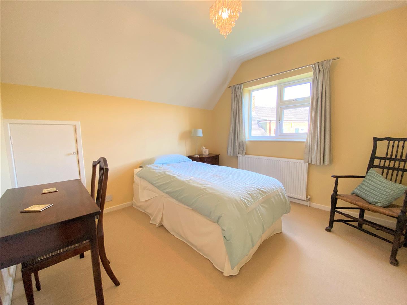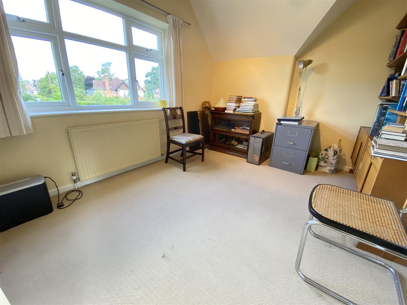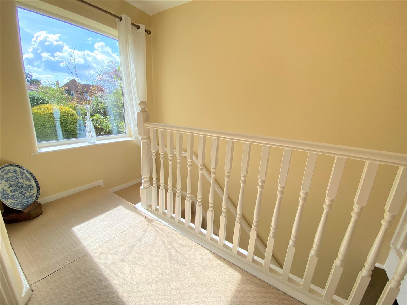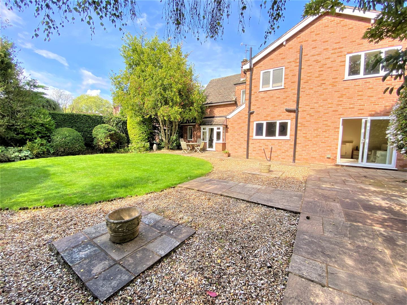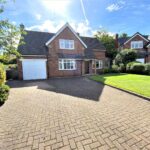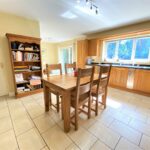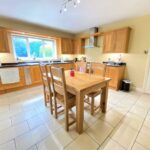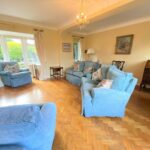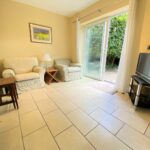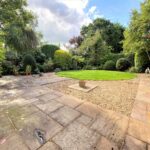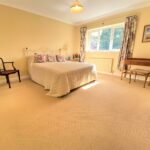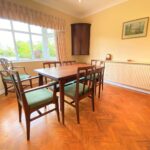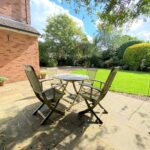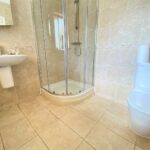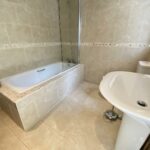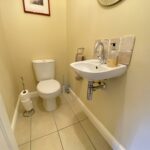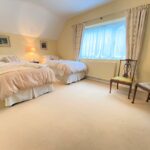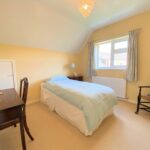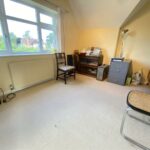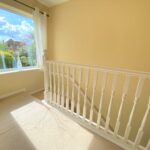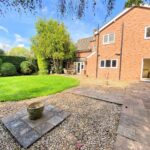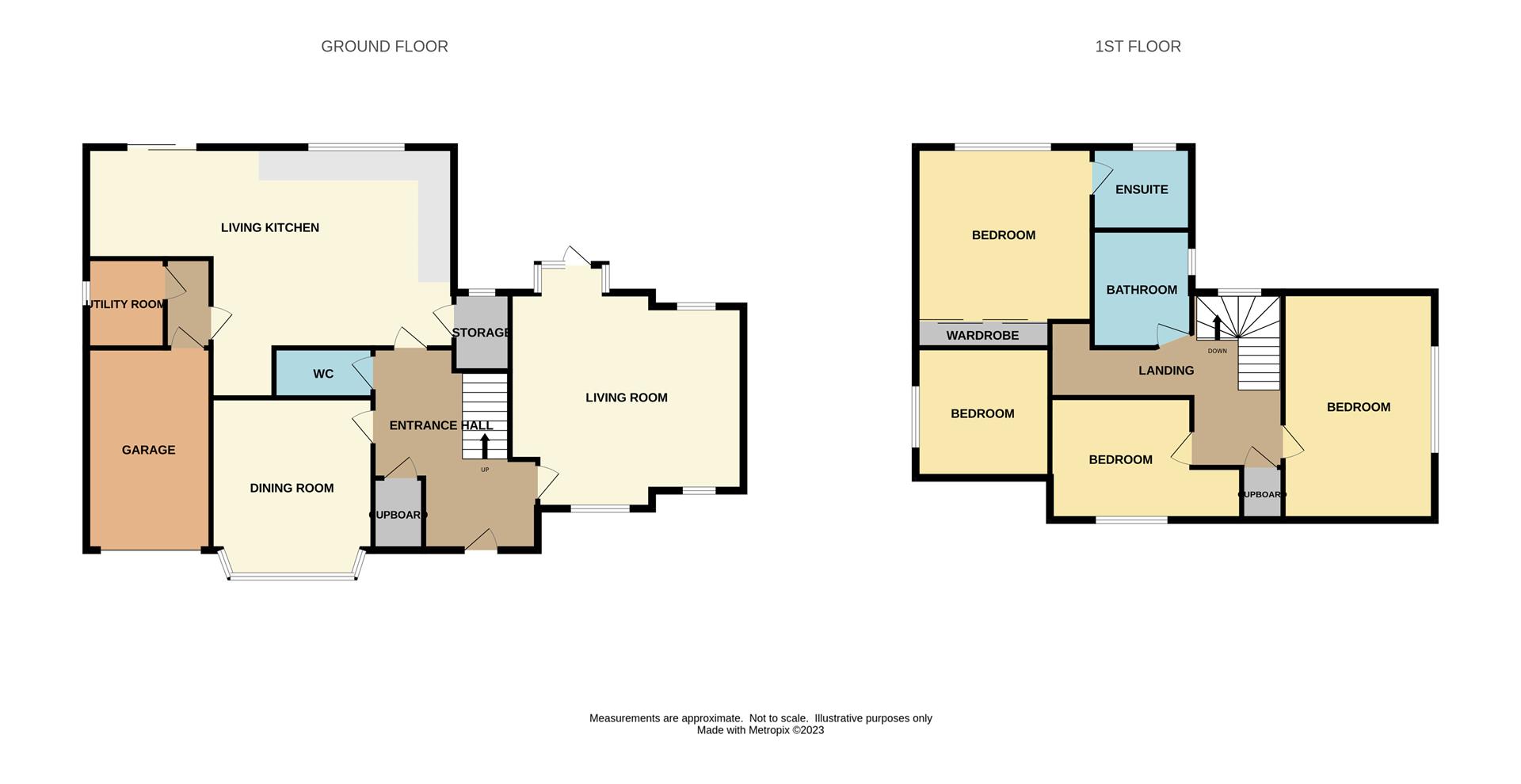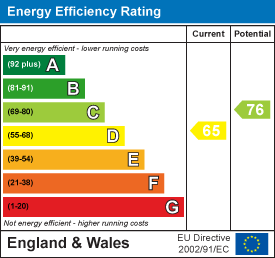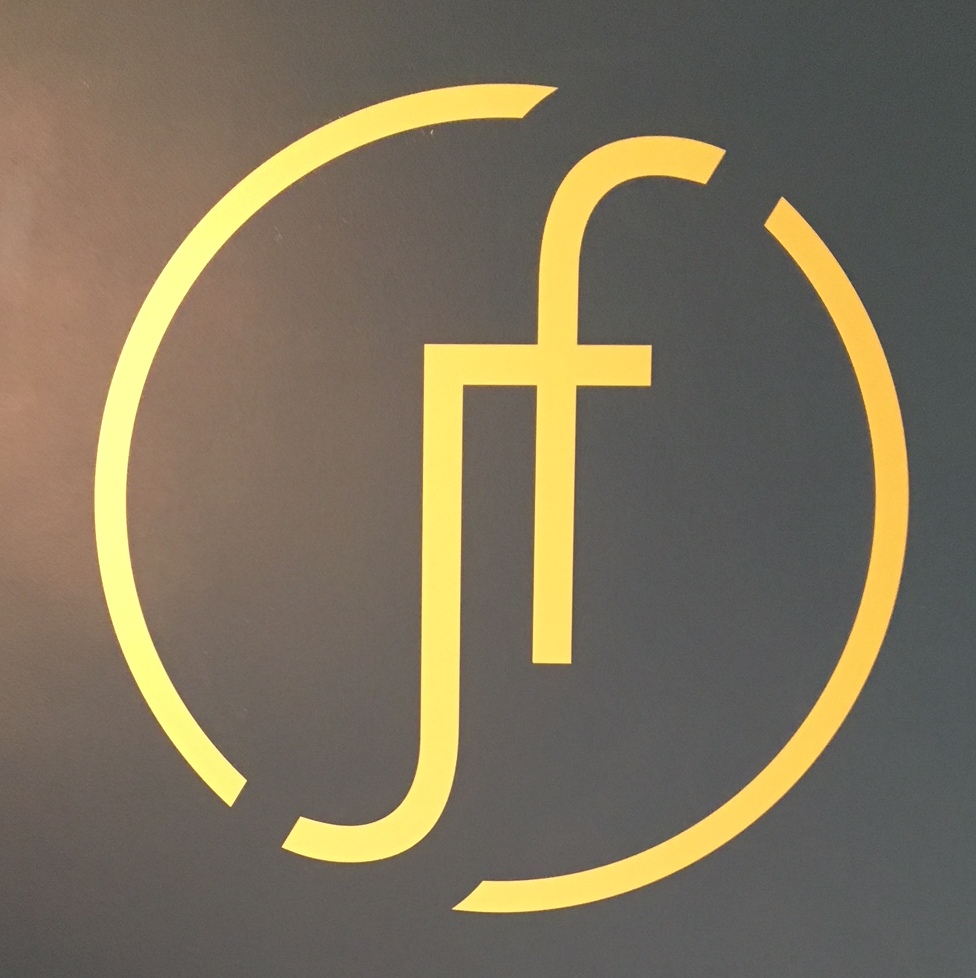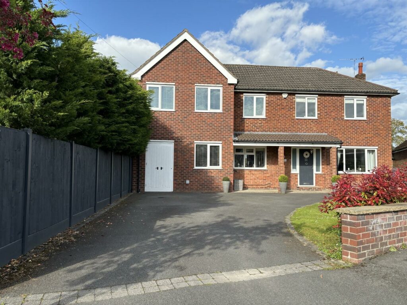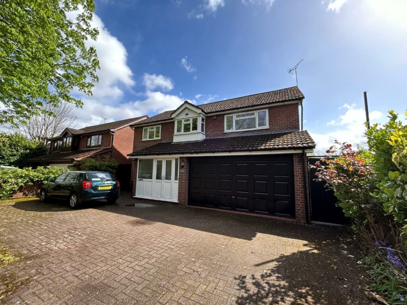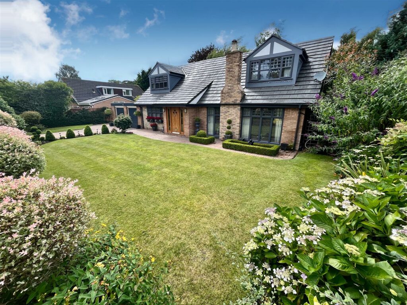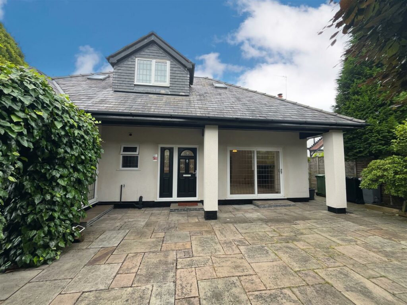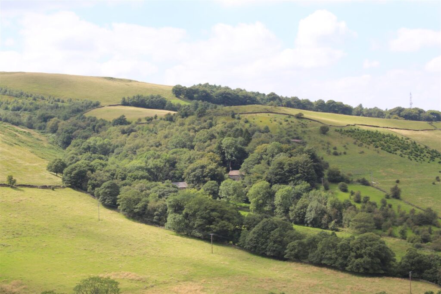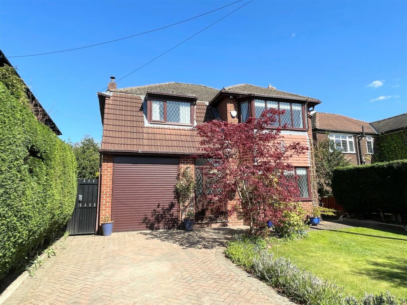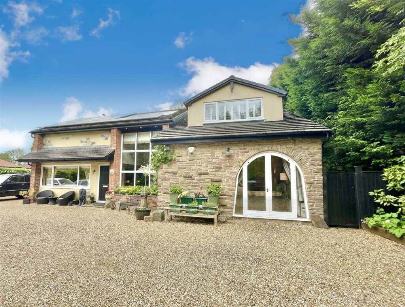For Sale - Fairbourne Drive.
- Fairbourne Drive - Wilmslow - SK9 6JF
Book a viewing on this property :
Call our Wilmslow Sales Office on 01625 532 000
£849,950
Guide Price- Floorplan
- Brochure
- View EPC
- Map
Key Features.
- South Wilmslow location
- Detached
- Four double bedrooms
- Cul de sac position
- Stunning rear garden
- Close to countyside walks
- Ample off road parking
- No onward chain
Facilities.
Overview.
Full Details.
Directions
From our Wilmslow office proceed in a southerly direction along Alderley Road to the Kings Arms roundabout. Take the Knutsford Road exit and continue for approximately half a mile and Fairbourne Drive will be found on the left hand side.
Entrance Hallway
Storage cupboard, stairs to first floor.
Living Room 5.41m x 4.80m max (17'9 x 15'9 max)
Dual aspect living room with feature gas fireplace, uPVC double glazed door leading to back garden, parquet flooring, uPVC double glazed window to rear, two uPVC double glazed windows to front, radiator.
Living Kitchen 7.62m x 4.65m (25'0 x 15'3)
Spacious living kitchen with ample space for dining table and chairs, fitted with a range of base units with matching wall mounted units, one and a half stainless steel bowl sink and drainer, five ring gas range style cooker with extractor hood over, integrated dishwasher, space for fridge freezer, uPVC double glazed window to rear, uPVC double glazed sliding patio doors leading to rear garden, two radiators.
Dining Room 3.76m x 3.15m (12'4 x 10'4)
Bay fronted with ample space for dining table and chairs, parquet flooring, recess ceiling spotlights, radiator.
Utility Room 1.85m x 1.70m (6'1 x 5'7)
Space and plumbing for washer and dryer, wall mounted 'Belfast' sink, uPVC double glazed frosted window to rear.
Downstairs WC
Low level wc, wall mounted wash hand basin.
Landing
Loft access, large uPVC double glazed window to rear allowing an abundance of light to flood in, fitted wardrobes.
Bedroom One 4.67m x 4.14m (15'4 x 13'7)
Double bedroom with fitted wardrobes, uPVC double glazed window to rear, radiator.
En-suite
Walk-in shower cubicle, low level wc, wall mounted wash hand basin, chrome heated towel rail. uPVC double glazed frosted window to rear.
Bedroom Two 4.80m x 3.56m (15'9 x 11'8)
Double bedroom with uPVC double glazed window to side, fitted wardrobes, radiator.
Bedroom Three 4.17m x 2.84m (13'8 x 9'4)
Double bedroom with storage cupboard, radiator, uPVC double glazed window to side.
Bedroom Four 3.12m x 2.97m (10'3 x 9'9)
Further double bedroom with uPVC double glazed window to front, radiator.
Bathroom
Bath, low level wc, wall mounted wash hand basin, uPVC double glazed frosted window to side.
Garage 4.70m x 3.20m (15'5 x 10'6)
Wall mounted boiler, roller garage door. frosted window to side.
Outside
Externally the property benefits from a stunning rear garden with paved patio area with hedges and timber panelled fencing to boundaries.

we do more so that you don't have to.
Jordan Fishwick is one of the largest estate agents in the North West. We offer the highest level of professional service to help you find the perfect property for you. Buy, Sell, Rent and Let properties with Jordan Fishwick – the agents with the personal touch.













With over 300 years of combined experience helping clients sell and find their new home, you couldn't be in better hands!
We're proud of our personal service, and we'd love to help you through the property market.
