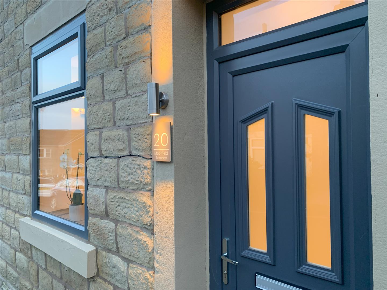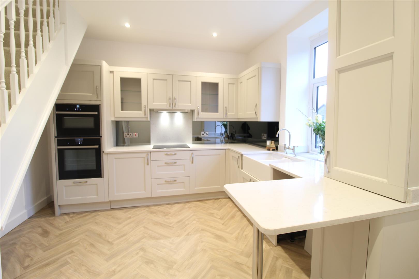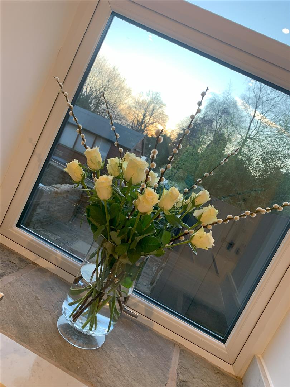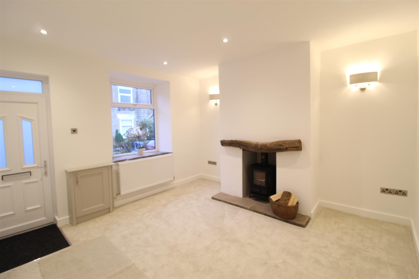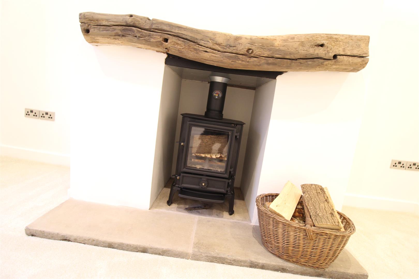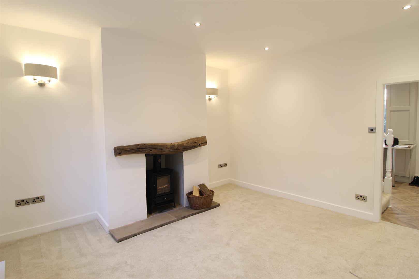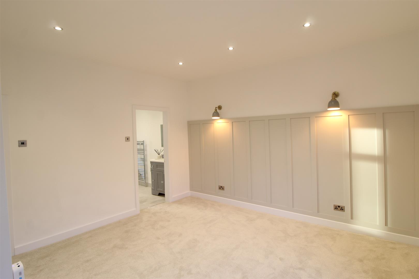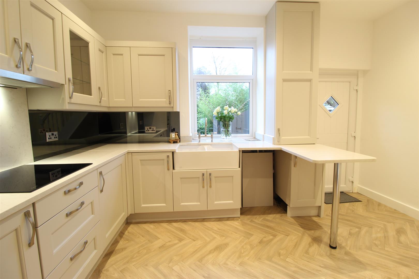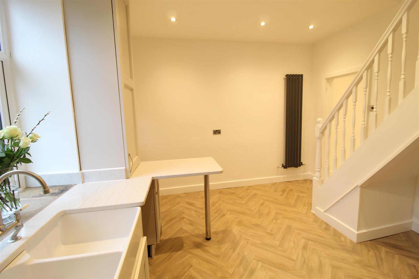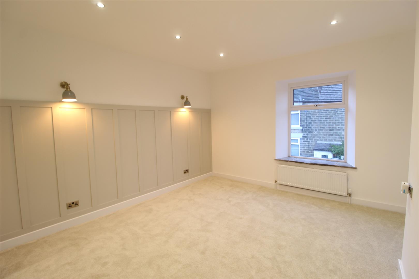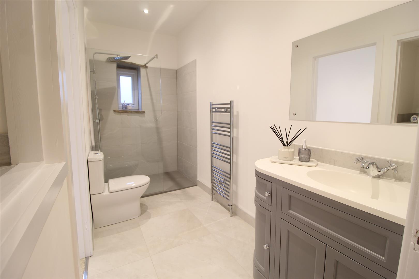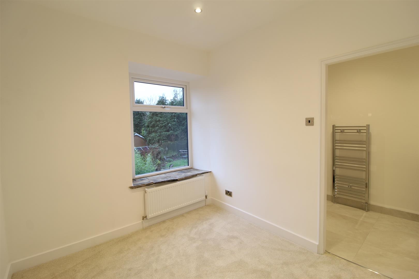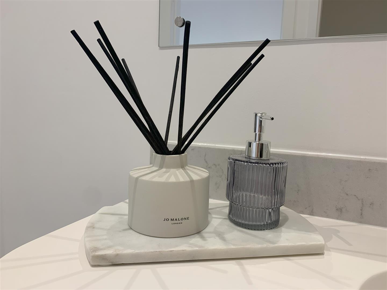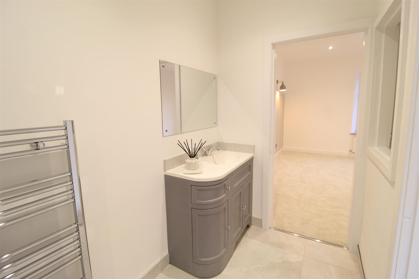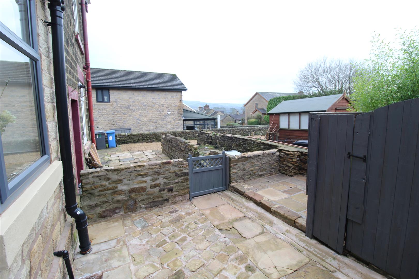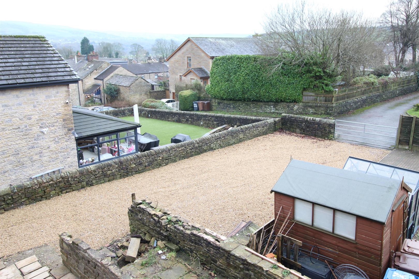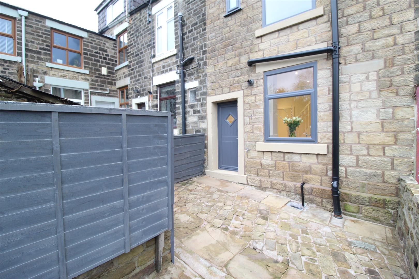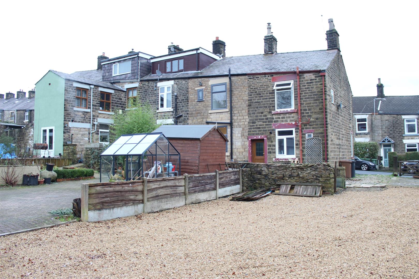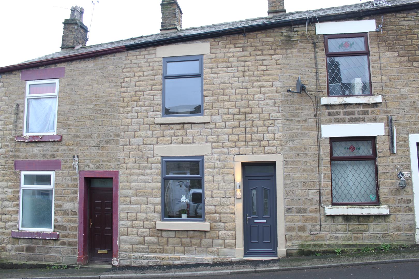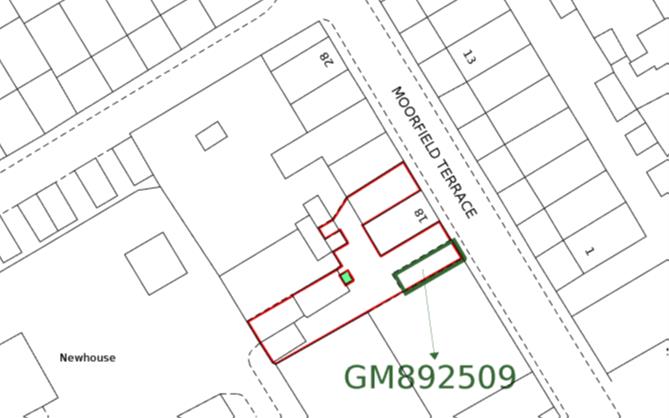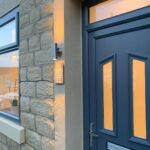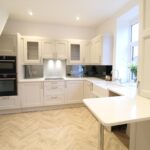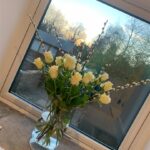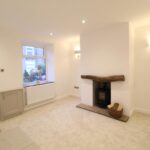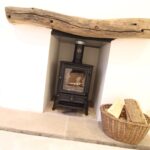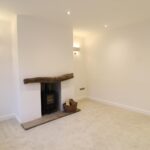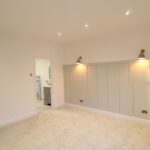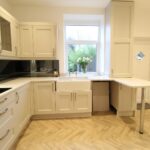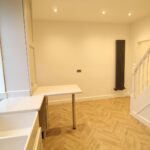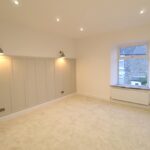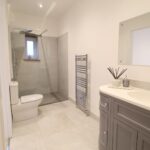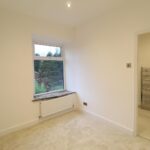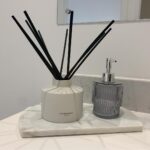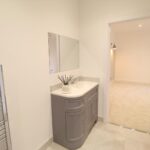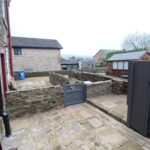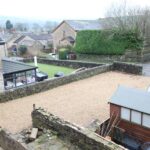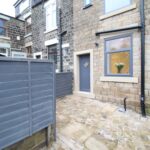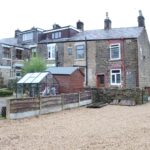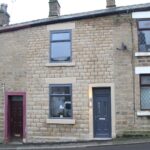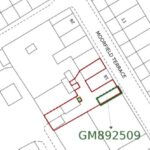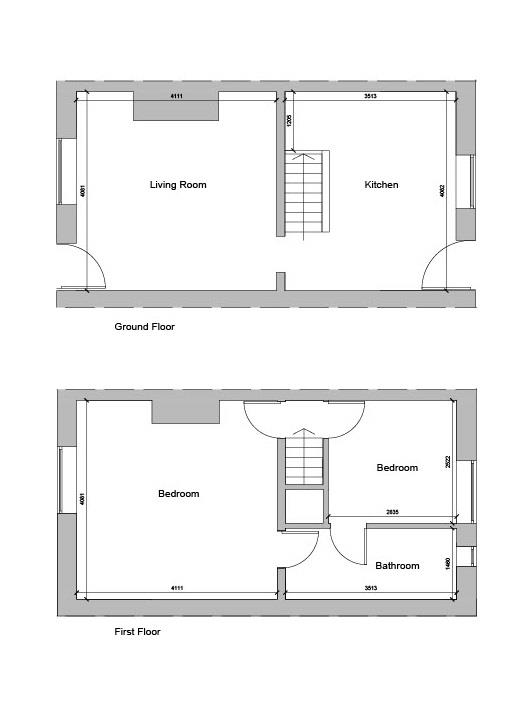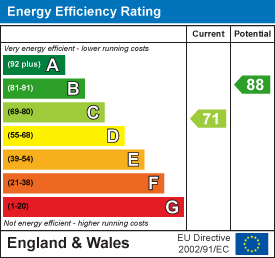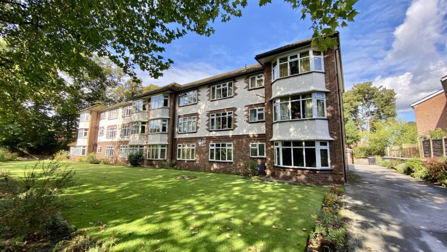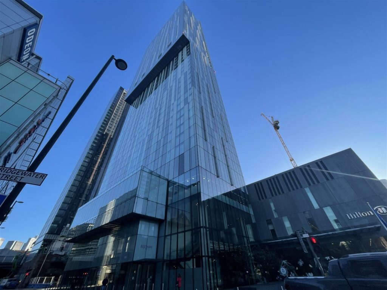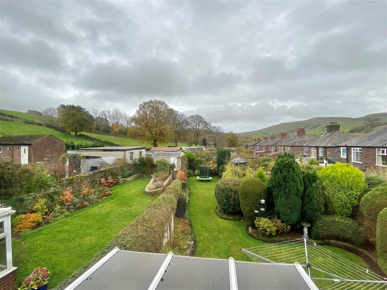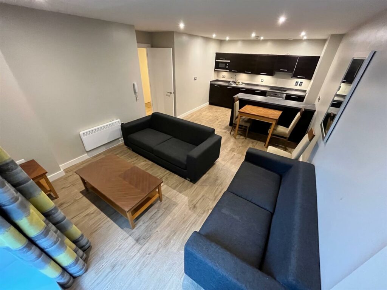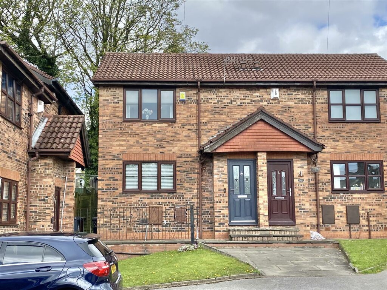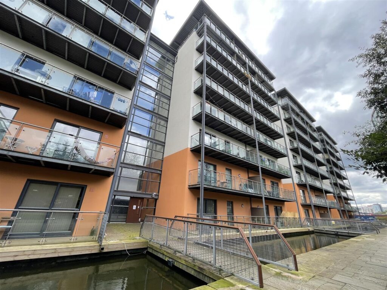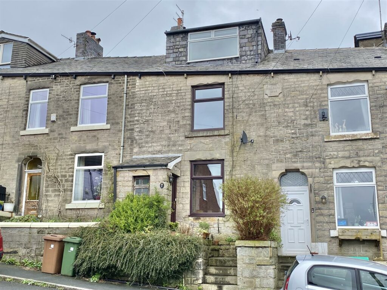Sold STC - Moorfield Terrace.
- Moorfield Terrace - Hyde - SK14 8JE
Book a viewing on this property :
Call our Glossop Sales Office on 01457 858 888
£220,000
OIRO- Floorplan
- Brochure
- View EPC
- Video Tour
- Map
Key Features.
- Refurbished throughout
- Stone Mid terraced
- Shaker style Kitchen
- Spacious Lounge with Wood burning fire
- Two Bedroom
- Jack and Jill Bathroom
- Rear Garden
- Off Road Parking upto four vehicles
- No Onward Chain
- Council Tax Band A
Facilities.
Overview.
Full Details.
Directions
From our office on High Street West proceed in a Westerly direction through the traffic lights, two roundabouts and along Dinting Vale. Continue through the next two sets of traffic lights towards Brookfield and at the roundabout bear left into Woolley Lane. At the traffic lights turn right into Hollingworth along Market Street. The next set of traffic lights turn left on to Moorfield Terrace and the property is situated on the left hand side identified by our Jordan Fishwick for sale board.
GROUND FLOOR
Lounge 4.06m x 4.09m ( less chimney breast) (13'04" x 13'
Pvc double glazed front window with stone sills, central heating radiator, gas and electric meter cupboards, brand new wood burning fire with floating featured beam, door to:
Kitchen 3.51m x 3.51m (less stairs) (11'06" x 11'06" (less
A range of fitted shaker style kitchen units including base cupboards and drawers, quartz work tops over with franke belfast double sink unit and mixer tap, integrated Neff digital oven and microwave with electric hob, matching wall cupboards and chrome extractor hood, integrated separate fridge and freezer. boxed combination boiler, pvc double glazed rear window, central heating radiator, stairs to the first floor and leading through to:
Bedroom One 4.06m x 4.14m ( less chimney breast) (13'04" x 13'
Pvc double glazed front window, central heating radiator, two wall light points and door to the bathroom.
Bedroom Two 3.53m x 1.30m (11'07" x 4'03")
Pvc double glazed rear window, central heating radiator and door to the bathroom.
Jack & Jill Bathroom 3.53m x 1.30m (11'07" x 4'03")
A white suite including walk in double shower unit with glass shower screen, over head shower , close coupled wc with wash hand basin and grey vanity unit, wall mounted towel radiator and polished white tiled flooring.
OUTSIDE
Rear garden & Off road Parking
The property has a low maintenance stone flagged area with gated parking for upto four vehicles.
Our ref: HC/hc/0105/24

we do more so that you don't have to.
Jordan Fishwick is one of the largest estate agents in the North West. We offer the highest level of professional service to help you find the perfect property for you. Buy, Sell, Rent and Let properties with Jordan Fishwick – the agents with the personal touch.













With over 300 years of combined experience helping clients sell and find their new home, you couldn't be in better hands!
We're proud of our personal service, and we'd love to help you through the property market.
