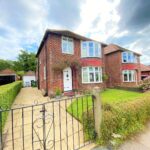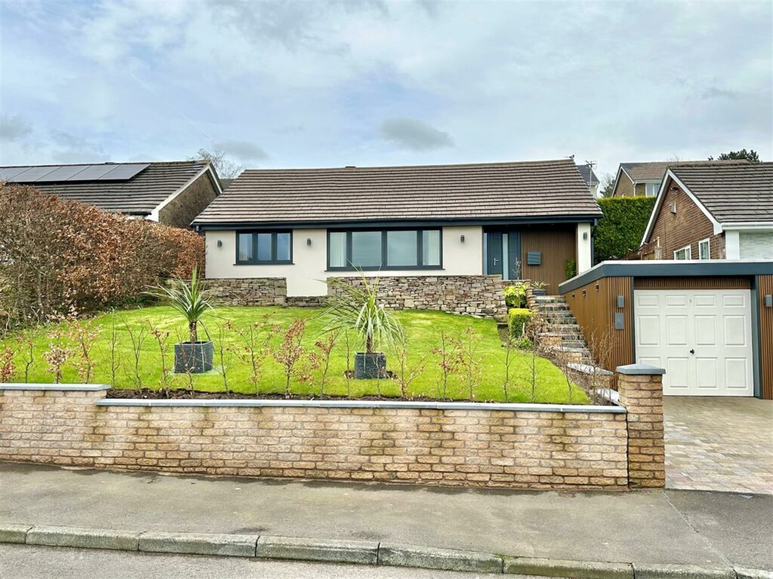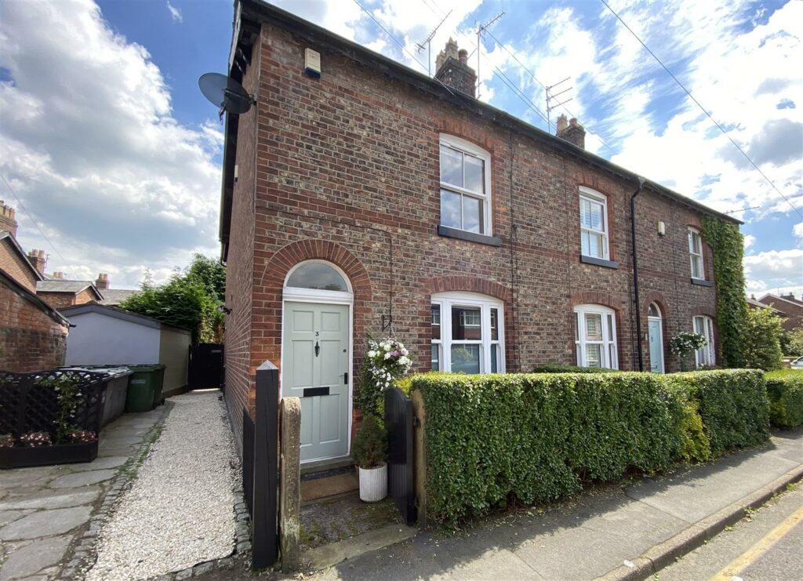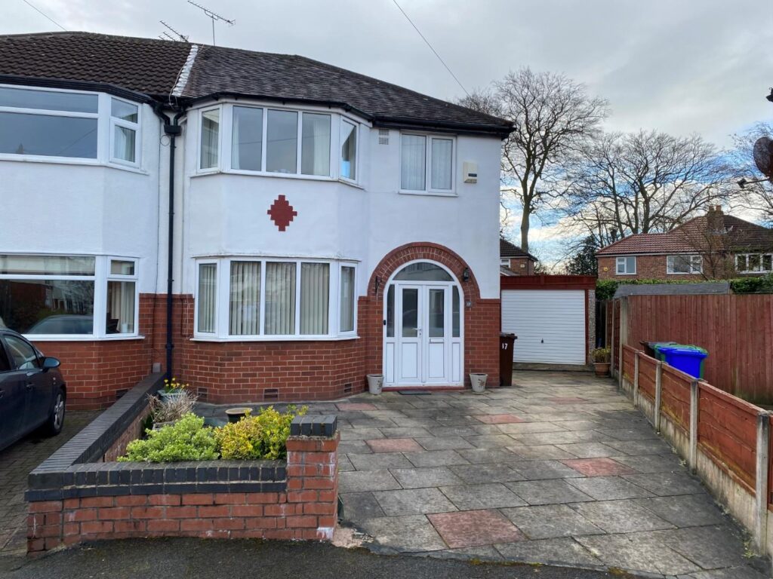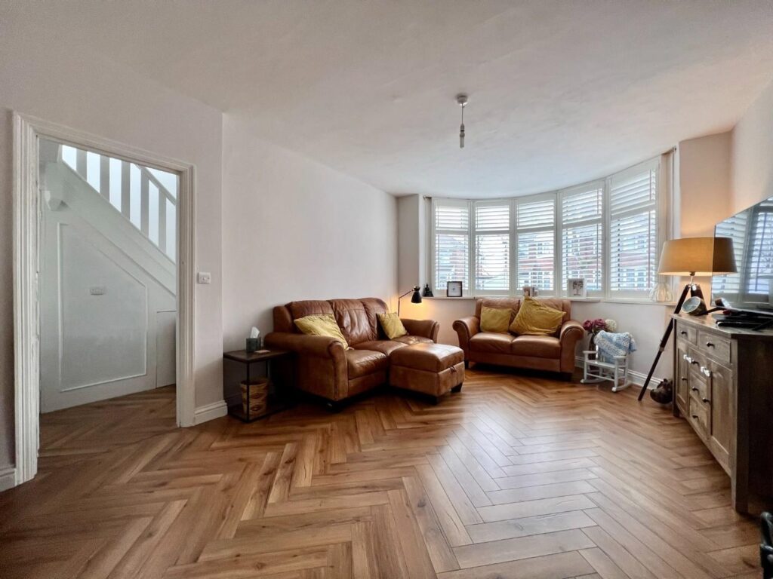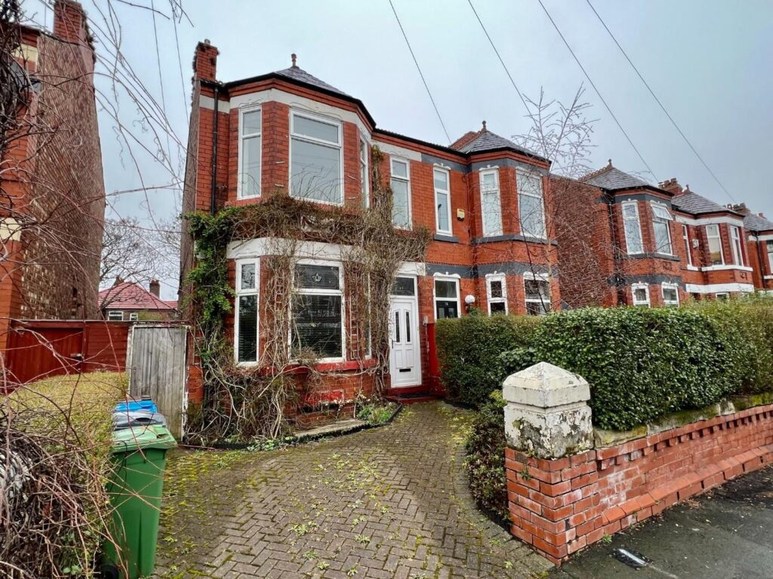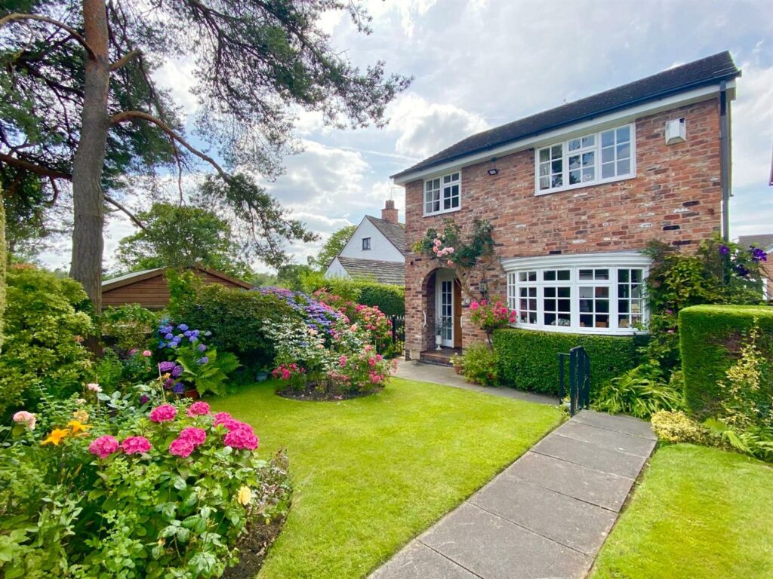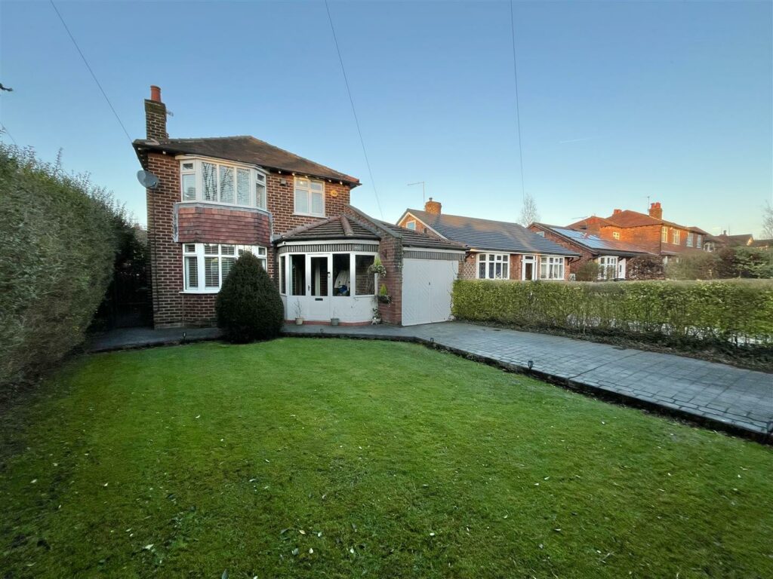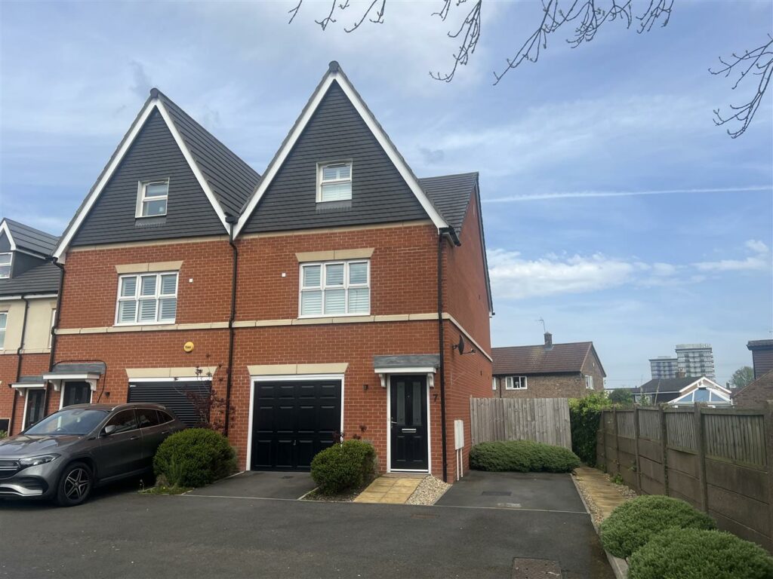For Sale - Meriton Road.
- Meriton Road - Handforth - SK9 3HD
Book a viewing on this property :
Call our Wilmslow Sales Office on 01625 532 000
£449,950
Guide PriceMap
Key Features.
- Three Bedroom Extended Property
- Southerly Facing rear garden
- Close to Handforth Village
- Local Schools
- Gated Driveway
- Off Road Parking
- Garage to the Rear
- Detached
Facilities.
3 Bedrooms
1 Bathrooms
2 Reception Rooms
Property Details.
| Ref: | jwp |
|---|---|
| Type: | Detached House |
| Availability: | For Sale |
| Bedrooms: | 3 |
| Bathrooms: | 1 |
| Reception Rooms: | 2 |
| Council Tax Band: | D |
| Tenure: | Freehold |
Overview.
Full Details.
DIRECTIONS
From our Wilmslow office proceed in a northerly direction along Alderley Road to the first set of traffic lights. Keep to the right of Barclays Bank and continue through the next set of traffic lights onto Manchester Road. Continue over the Bollin Valley roundabout and proceed into Handforth village. At the traffic lights (opposite the Indian restaurant), proceed along Wilmslow Road, and take the third turning on the left into Meriton Road.
Entrance Hallway
Living Room 3.73m x 3.43m (12'3 x 11'3")
Raised fire recess, radiator, ceiling coving, wall light points, uPVC double glazed sliding door to rear garden.
Dining Room 4.01m max to window 3.20m (13'2" max to window 10'
uPVC double glazed bay window to front, wood laminate floor, radiator and ceiling coving.
Kitchen 5.38m x 2.13m (17'8" x 7'0")
Fitted with a range of base and wall units with roll top work surfaces over incorporating one and a half bowl sink unit, five ring gas hob with fitted extractor hood over, fitted oven, integral dishwasher and tumble dryer, integrated washing machine, integrated fridge and freezer, tiled floor and walls, uPVC double glazed window to rear.
First Floor Landing
uPVC double glazed window to side and ceiling hatch to roof void.
Bedroom One 3.76m x 3.15m (12'4" x 10'4")
uPVC double glazed window overlooking the attractive rear garden, picture rail and radiator.
Bedroom Two 4.09m x 3.23m (13'5" x 10'7" )
uPVC double glazed window to front, fitted wardrobes and radiator.
Bedroom Three 2.29m x 1.96m (7'6" x 6'5" )
uPVC double glazed window to front and radiator.
Bathroom
Fitted with a three piece suite comprising panelled bath with shower over, pedestal wash hand basin, tiled splashback, slate tiled floor and heated towel rail.
Detached Garage
With up and over door.
Garden
To the front of the property is a driveway providing off road parking, whilst to the rear there is a good sized garden which is southerly facing and mainly laid to lawn with a patio and hedged and fenced boundaries.
Sales Agent :
TBD
Wilmslow
Wilmslow Sales Agent
Mortgage Calculator
Monthly Costs:
Stamp Duty Calculator
Stamp Duty:
Property Alerts
Get Ahead with our Alert Service
- Completely Free
- Stay Ahead of the Market
- Beat Enquiry Queues
- Buy, Sell & Let
Similar Properties.

Your Property, Our Passion


we do more so that you don't have to.
Jordan Fishwick is one of the largest estate agents in the North West. We offer the highest level of professional service to help you find the perfect property for you. Buy, Sell, Rent and Let properties with Jordan Fishwick – the agents with the personal touch.


Meet the Owners.
Long Term Property Professionals


Meet the Partners.
Residential Property Experts - the only agent you'll need to talk to.

Martin Moston
MCR
Group Operations Director - Manchester

Martina Harrison
Hale
Branch Partner - Hale

Chris Hawthorn
MCR
Branch Partner - Sale

Jane Acton
Hale
Accountant Partner

Paul Clarke
Dis
Branch Partner - Disley

Chris Swales
MCR
Branch Partner - Glossop

Richard Jones
Hale
Branch Partner - Didsbury

Guy Grainger
MCR
Branch Partner - Wilmslow

Danny Bradbury
MCCLS
Branch Partner - Macclesfield

Harry Ignatowicz
CHLTN
Branch Partner - Chorlton
With over 300 years of combined experience helping clients sell and find their new home, you couldn't be in better hands!
We're proud of our personal service, and we'd love to help you through the property market.
I dealt with Jordan & Fishwick New Mills and Disley offices and they were exceptional people to deal with. They took all the stress out of an extremely stressful situation for me. Elizabeth and Paul were both so professional, and every other person on their team with whom I spoke was always so helpful and cheerful. Nothing was too much trouble. The house sold within days of going on the market, but, as Jordan Fishwick say – their work starts AFTER that! I had help and guidance with all sorts of issues and Elizabeth always had listening ear, as well as a solution. I had already received glowing reports from both my son and daughter, whose respective house sales/purchase had also been handled by this amazing estate agency, so Jordan Fishwick can’t come more highly recommended.
You engage an estate agent, but you gain a friend. Thank you all so very much.
Disley & New Mills Offices

Beth has been amazing in securing a rental property for myself. Beth was extremely professional and efficient, ensuring I was able to secure the rental that was being advertised.
Jordan Fishwick should be proud to have Beth as part of their team, as she is an asset to the company. Thank you again 🙂
Macclesfield Office

After my house was on the market for three months, I spoke to the Jordan Fishwick team for an evaluation. Following their assessment I decided to move to them. The communications are efficient, timely and effective. They arranged viewers quickly and generated a high level of interest. When the original offer fell through, which was out of their control, they quickly re-marketed the house and generated interest. Once a new buyer was in place, the team ensures the whole process ran smoothly.
I’d highly recommend the team and Scott, my point of contract. Friendly, effective and accountable.
Sale Office


