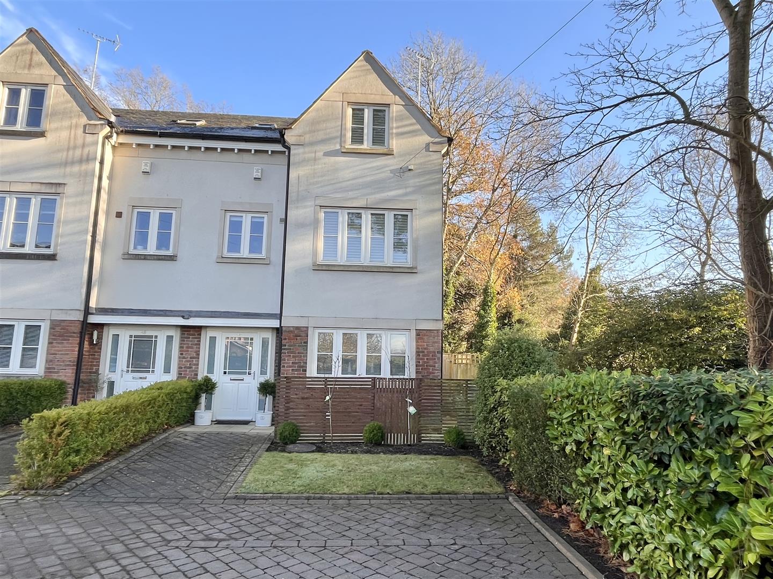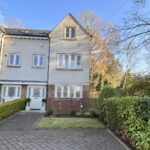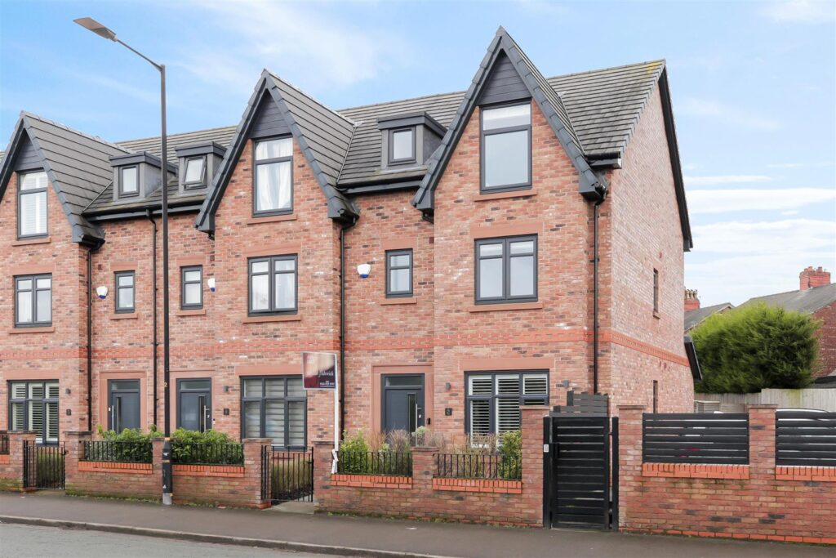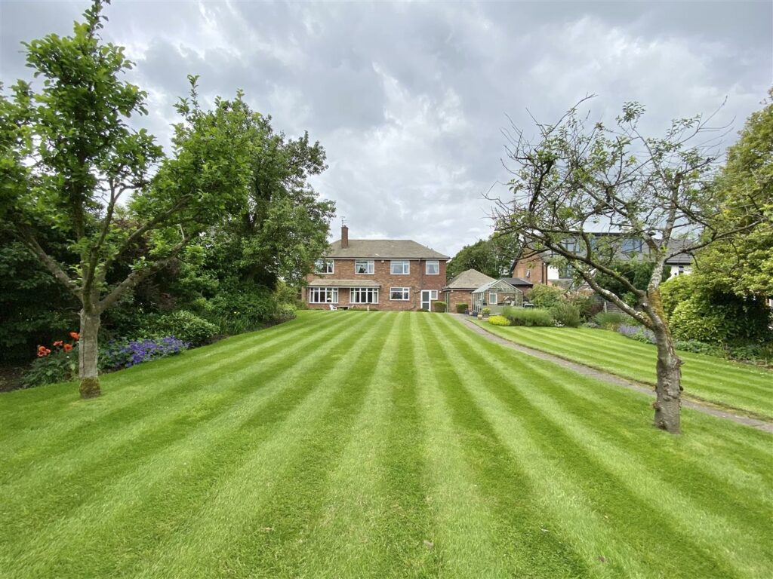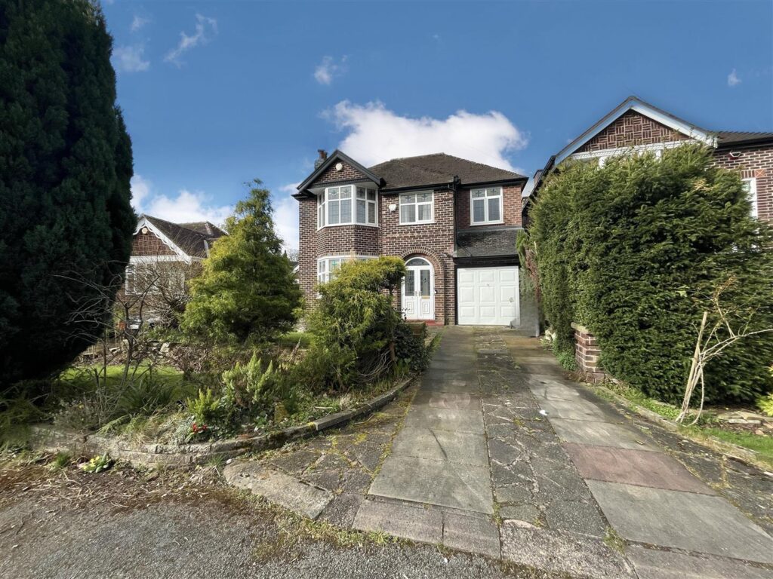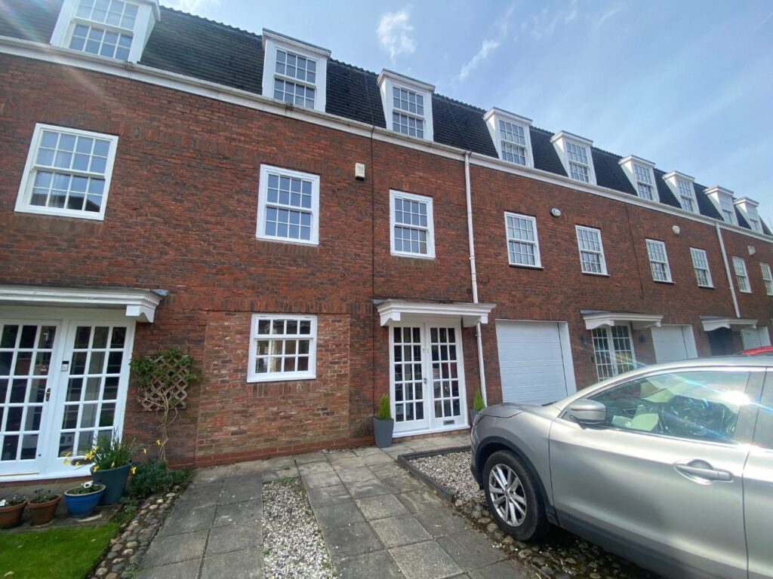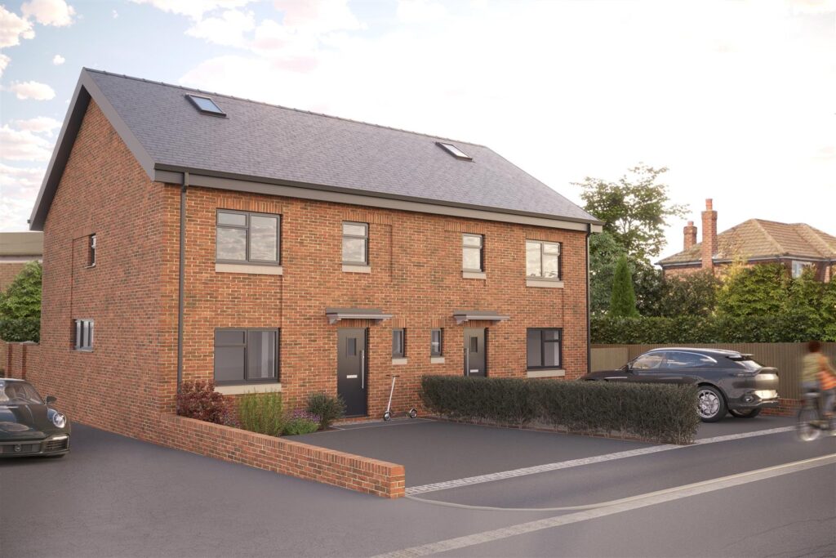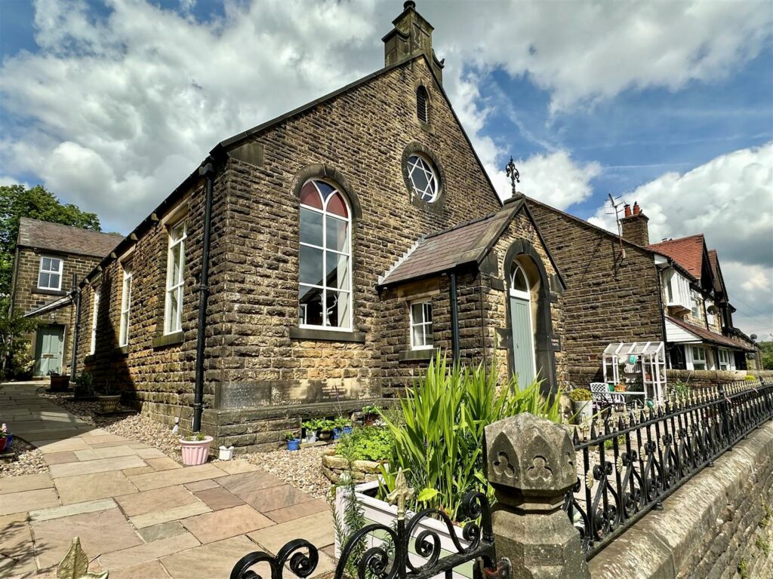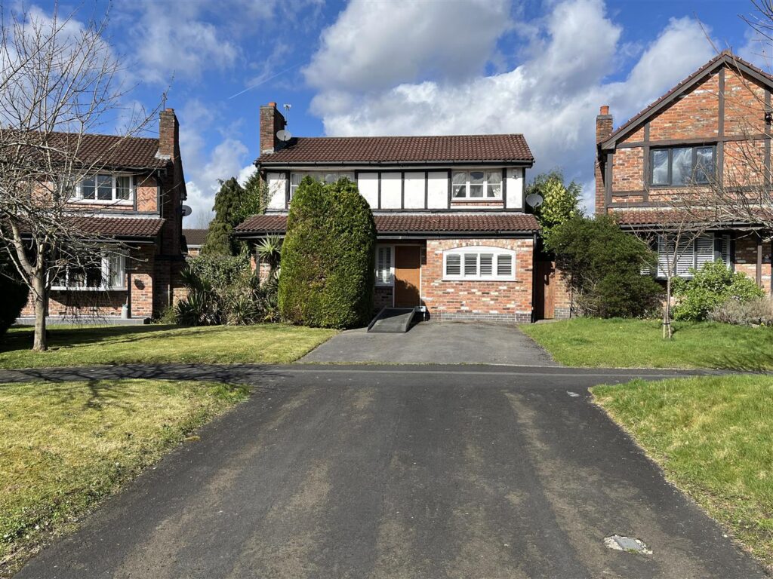Sold STC - Manchester Road.
- Manchester Road - Wilmslow - SK9 2JB
Book a viewing on this property :
Call our Wilmslow Sales Office on 01625 532 000
£679,950
Guide Price- Map
Key Features.
- Stylish Townhouse
- Four Bedrooms
- Three bathrooms
- Stylish Interior
- Central location
- Off road parking
- Short stroll to Wilmslow town centre
- Easy access to Wilmslow train station
Facilities.
Overview.
Full Details.
Entrance Hallway 4.47m x 2.08m (14'8" x 6'10" )
Traditional glazed entrance door leading to the internal entrance hallway. Access to the ground floor accommodation via contemporary internal oak doors. Staircase with oak spindled balustrade leading to the first floor. Decorative ceiling cornice. Recessed ceiling lighting. Ceramic tiled flooring. Understairs storage cupboard.
Downstairs WC
Fitted with a stylish and modern two piece white suite comprising a low-level WC with pushbutton flush and a wall mounted wash basin with mixer tap. Part tiled walls. Ceramic tiled flooring. Wall mounted heated towel rail.
Utility Room 2.77m x 1.63m (9'1 x 5'4)
Located to the front of the property is this practical utility room having a double glazed window to the front aspect and is fitted with a range of base units with complementary work surfaces. Incorporated within the work surface there is a stainless steel sink and drainer unit, space for undercounter appliances. Ceramic tiled flooring. Radiator. Access to an airing cupboard which houses the gas boiler.
Open Plan Living/ Dining and Kitchen 5.49mx 5.05m (18'x 16'7)
This large open plan and highly sociable living space comprises of a living area offering ample space for a living room furniture whilst still retaining ample space for dining room table and chair set. Completing this open plan space is the stylish and modern fitted kitchen which is fitted with a range of black high gloss base units with complementary white quartz worksurfaces with white high gloss wall units with under unit display lighting. This stunning kitchen is fitted with a number of integrated appliances which include two undercounter ovens and a dishwasher to name a few. There is a kitchen window to the side aspect and a further recess/ bay with windows providing an additional source of natural light to this beautiful room. A set of bi folding doors offer direct level access to the rear garden and decked patio.
First Floor
Oak spindled balustrade. Staircase to the second floor accommodation. Wall mounted radiator. Access to the first floor accommodation.
Living Room 5.51m x 5.08m (18'1 x 16'8)
This generously proportioned living room could be partitioned to create a study or utilised in full as fifth bedroom if required. This living room has a set of French doors leading to a Juliet balcony, providing fantastic views to the rear garden and beyond. Decorative ceiling cornice. TV point. Wall mounted radiator. Recessed ceiling lighting. Window to the side aspect.
Bedroom 4.37m x 2.77m (14'4 x 9'1)
Well proportioned double bedroom that has been tastefully decorated throughout. Fitted plantation shutters. Window to the front aspect. Radiator. Fitted wardrobes, providing storage and hanging space.
Bathroom 2.11m x 2.77m (6'11 x 9'1)
Fitted with a traditional three piece white suite comprising a low-level WC, wall mounted wash hand basin and panelled bath with glazed shower screen and shower fittings. Tiled splashback to walls. Ceramic tiled flooring. Window to the front aspect.
Second Floor
Access to the second floor accommodation. Loft Access.
Master Bedroom 5.05m x 2.84m (16'7 x 9'4)
A further generously proportioned bedroom with windows to front aspect with fitted plantation shutters. Fitted wardrobes providing storage and hanging space. Access to an ensuite shower room.
Ensuite
A stylish ensuite with walk in shower with glazed shower screen and tiled splashback. Low level WC. Wall mounted wash hand basin. Skylight providing a source of natural light. Tiled flooring.
Bedroom 3.56m x 2.79m (11'8 x 9'2)
Tastefully decorated double bedroom with window to the rear aspect. Wall mounted radiator.
Bedroom / Office 3.30m x 2.11m (10'10 x 6'11)
This bedroom is currently used as an office having a fitted desk and shelving unit. Fitted wardrobes, providing storage and hanging space. Window to the rear aspect.
Bathroom 1.91m x 1.83m (6'3 x 6')
Modern fitted shower room, comprising a low-level WC with pushbutton flush, wall mounted wash hand basin with a vanity storage unit. Corner curved shower enclosure with glazed shower screen and shower fittings. Tiling to both the walls and floor. Window to the side aspect.
Outside
Externally the property has block paved driveway offering off road parking for a number of vehicles and a small lawned garden to the front. Perimeter pathway leading to a side gate and the rear garden. The rear garden has been landscaped boasting a large decked patio with raised lawned garden. Useful timber shed providing external storage.

we do more so that you don't have to.
Jordan Fishwick is one of the largest estate agents in the North West. We offer the highest level of professional service to help you find the perfect property for you. Buy, Sell, Rent and Let properties with Jordan Fishwick – the agents with the personal touch.













With over 300 years of combined experience helping clients sell and find their new home, you couldn't be in better hands!
We're proud of our personal service, and we'd love to help you through the property market.
