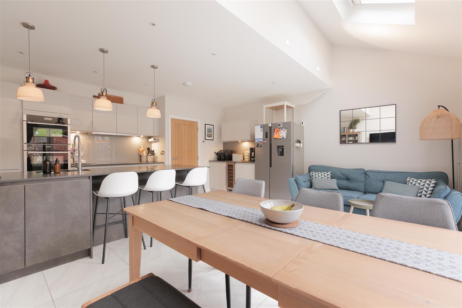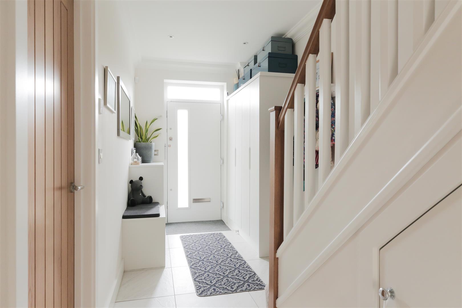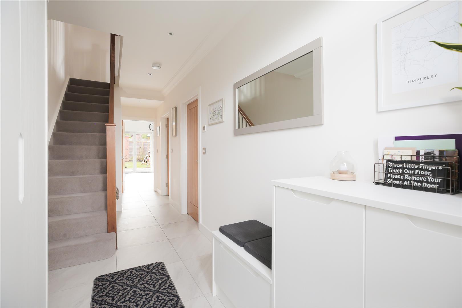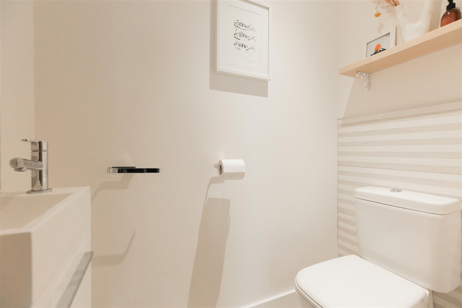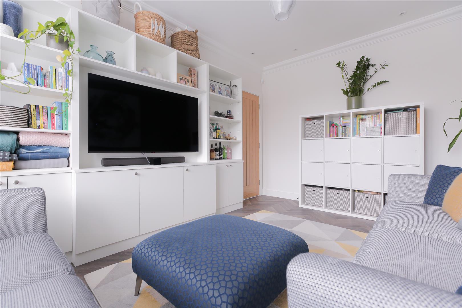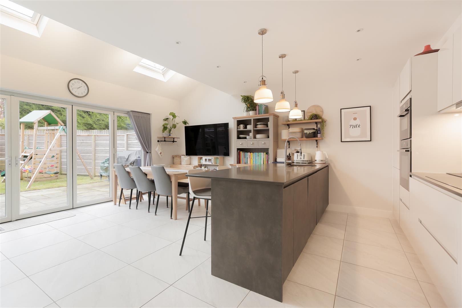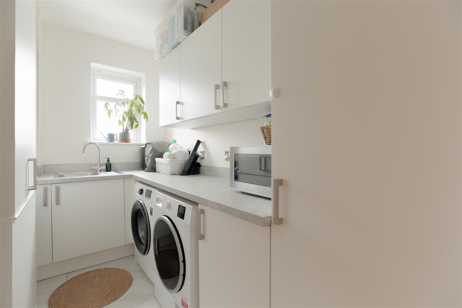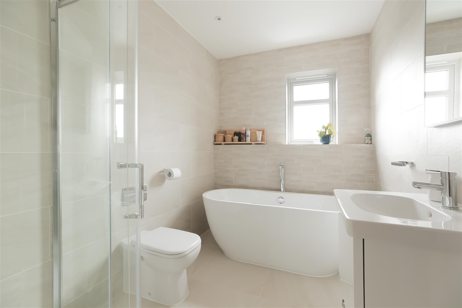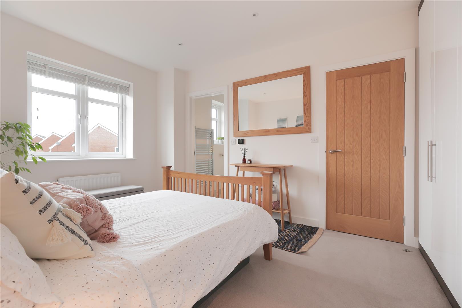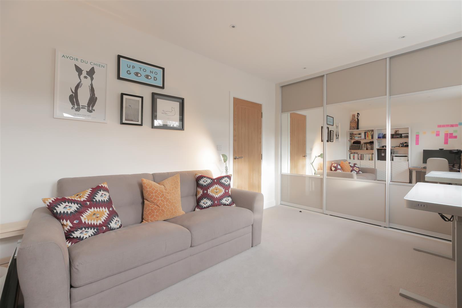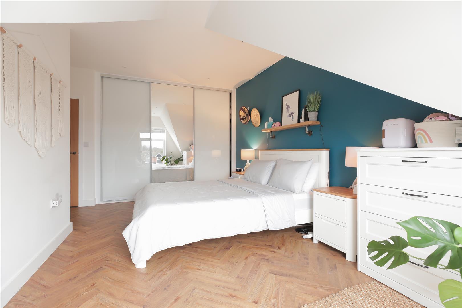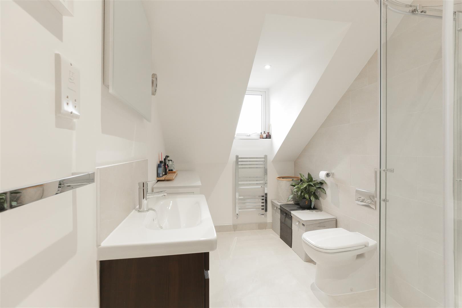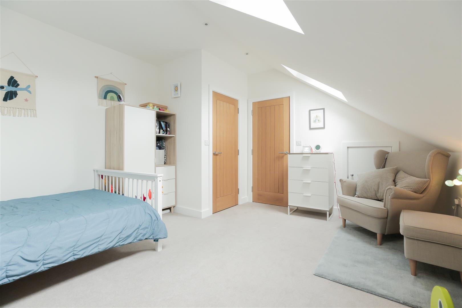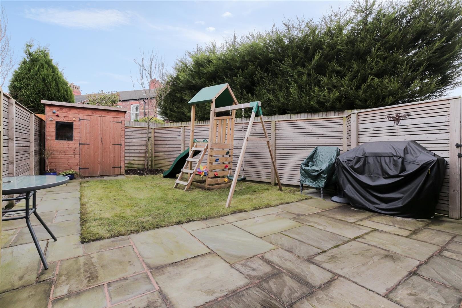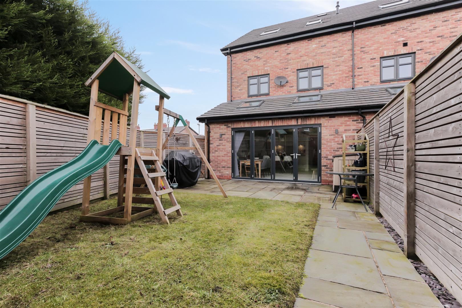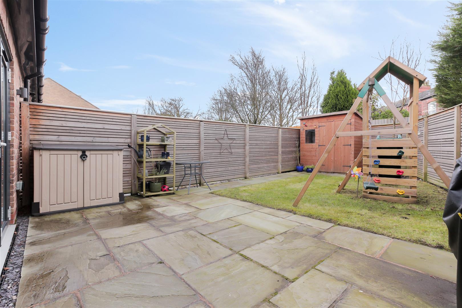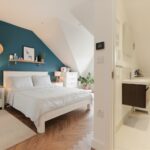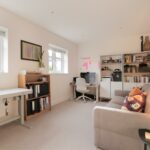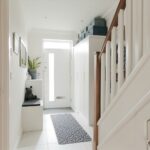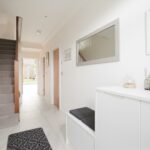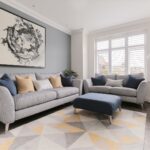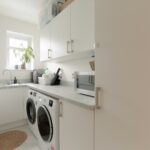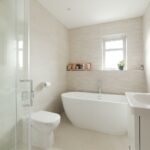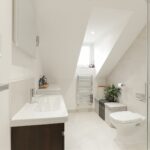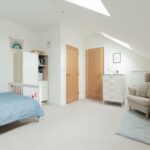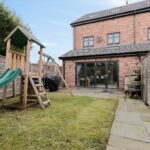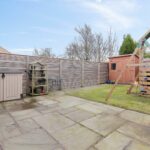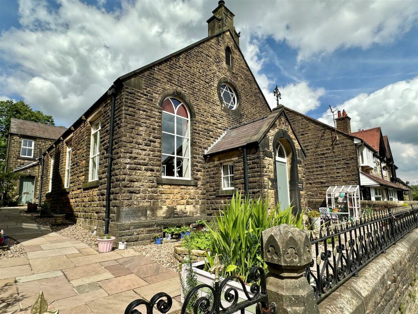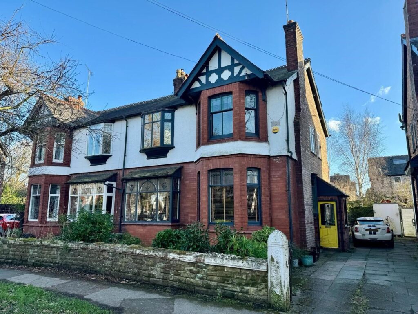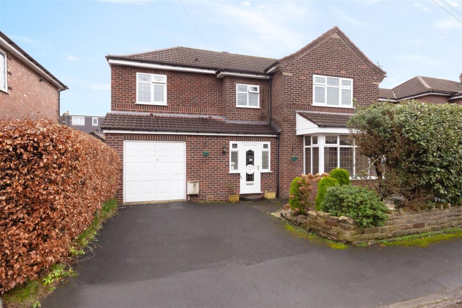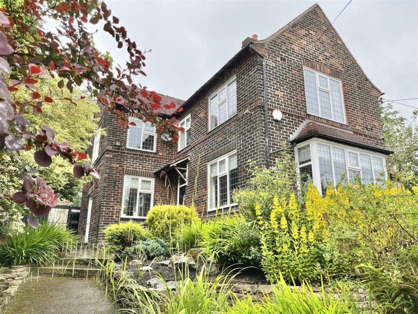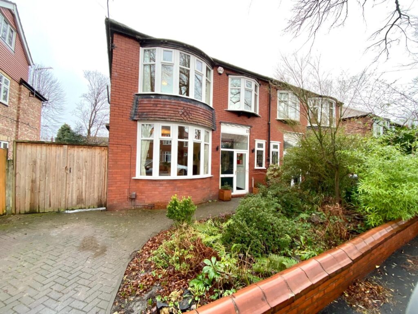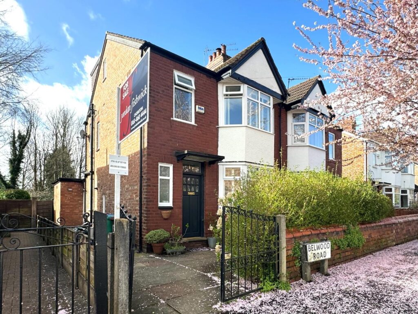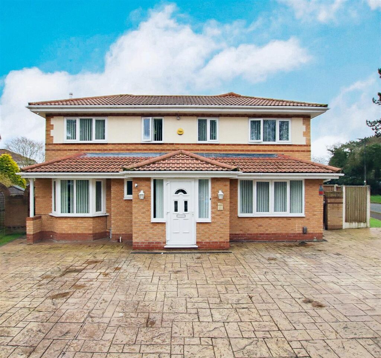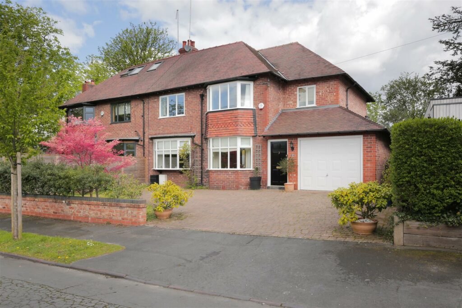For Sale - Brookway.
- Brookway - Altrincham - WA15 6AA
Book a viewing on this property :
Call our Hale Sales Office on 0161 929 9797
£699,950
- Floorplan
- Brochure
- View EPC
- Map
Key Features.
- Built in 2019
- Open Plan Living Area
- DWC
- Four Double Bedrooms
- Three Bathrooms
- Immaculate Throughout
- Enclosed South Facing Rear Garden
- Two Allocated Parking Spaces
- Freehold
Facilities.
Overview.
Full Details.
Entrance Hall
Composite front door. Tiled flooring. Fitted storage unit. Spindle balustrade staircase to first floor. Recessed low voltage lighting. Ceiling cornice. Understairs storage cupboard. Underfloor heating.Access to Lounge, DWC, Utility and open plan kitchen living area.
Lounge 4.42m x 3.12m (14'6" x 10'2")
With UPVC double glazed window to the front. Parquet style flooring. Television/telephone/data point. Recessed low voltage lighting. Ceiling cornice.
Open Plan Kitchen Living Area 5.59m x 5.23m (18'4" x 17'1")
Details are as follows
Kitchen
With a range of contemporary white and grey IPS Pronorn/German units with silestone work surface over incorporating a 1 1/2 bowl stainless steel sink unit with hose tap and there is also a breakfast bar. Integrated oven/grill plus combination microwave oven and four ring induction hob all by Neff. Extractor hood. Integrated dishwasher. Space for American style fridge freezer. Tiled floor. Wine fridge.
Living area
With ample space for living and dining suites. Two Velux windows to the rear. Bi folding doors provide access to the southerly facing patio seating arear with gardens beyond. Tiled floor. Television aerial point. Underfloor heating.
DWC/ Cloakroom
With suite comprising WC and vanity wash basin. Tiled splashback. Recessed low voltage lighting. Extractor fan. Underfloor heating.
Utility 3.12m x 1.60m (10'2" x 5'2")
With white wall and base units with work surface over incorporating stainless steel sink unit with drainer. Plumbing for washing machine. Space for dryer. Opaque UPVC double glazed window to the side. Recessed low voltage lighting. Extractor fan. Tiled floor. Underfloor heating.
Landing
Recessed low voltage lighting. Radiator. Spindle balustrade staircase leading to second floor. Access to Bedrooms two, four and the family bathroom.
Bedroom Two 3.73m x 3.23m (12'2" x 10'7" )
Double bedroom with UPVC double glazed window to the front. Fitted wardrobes. Radiator. Recessed low voltage lighting. Television/data point. access to Ensuite.
Ensuite 1.91m x 1.85m (6'3" x 6'0")
Fitted with a white Duravit suite with chrome fittings comprising tiled shower cubicle, WC and vanity wash basin. Chrome heated towel rail. Tiled floor. Opaque UPVC double glazed window to the front. Recessed low voltage lighting. Extractor fan. Underfloor heating.
Bedroom Four 4.60m x 2.87m (15'1" x 9'4")
Double bedroom with UPVC double glazed windows to the rear. Fitted wardrobes. Radiator.
Family Bathroom 3.23m x 1.96m (10'7" x 6'5")
Fitted with a white Duravit suite with chrome fittings comprising free standing bath, corner tiled shower enclosure, vanity wash basin and WC. Opaque PVCu double glazed window to the side. Tiled walls and floor. Chrome heated towel rail. Recessed low voltage lighting. Extractor fan.
2nd Landing
Loft access hatch. Recessed low voltage lighting. Access to Bedroom One and Bedroom Three.
Bedroom One 4.90m x 4.14m (16'0" x 13'6")
Double bedroom with fitted wardrobes. UPVC double glazed window to the front. Parquet style flooring. Television/data point.
Ensuite 2.84m x 1.83m (9'3" x 6'0")
Fitted with a white Duravit suite with chrome fittings comprising tiled shower enclosure, WC and vanity wash basin. Opaque UPVC double glazed window to the front. Chrome heated towel rail. Tiled walls and floor. Recessed low voltage lighting. Extractor fan.
Bedroom Three 4.39m x 4.01m (14'4" x 13'1")
wooden Velux windows to the rear. Access to eaves storage area. Radiator. Television/data point. Access to cupboard housing combination gas central heating boiler and water system.

we do more so that you don't have to.
Jordan Fishwick is one of the largest estate agents in the North West. We offer the highest level of professional service to help you find the perfect property for you. Buy, Sell, Rent and Let properties with Jordan Fishwick – the agents with the personal touch.













With over 300 years of combined experience helping clients sell and find their new home, you couldn't be in better hands!
We're proud of our personal service, and we'd love to help you through the property market.

