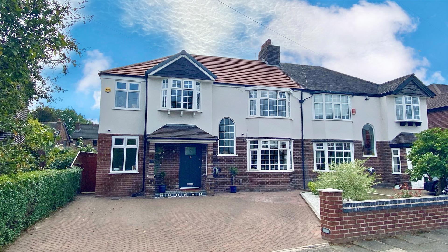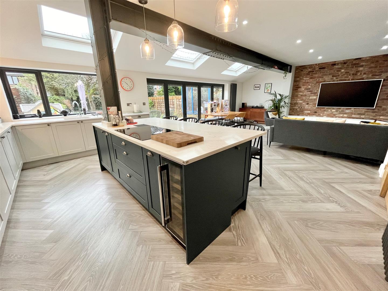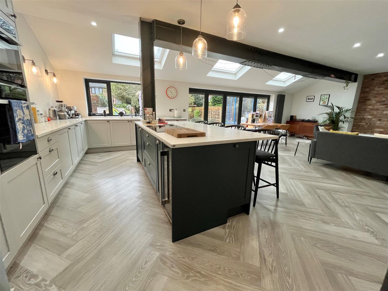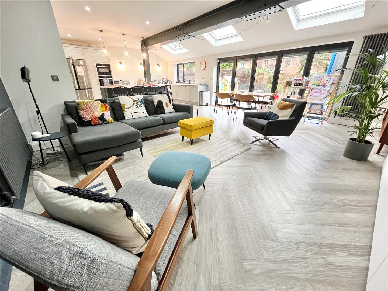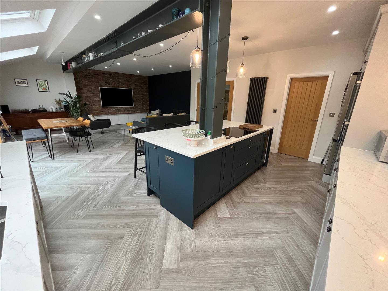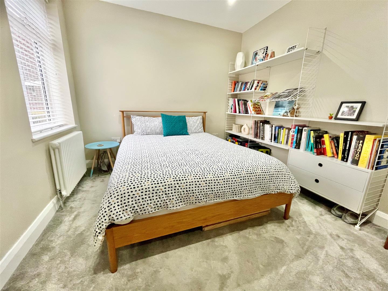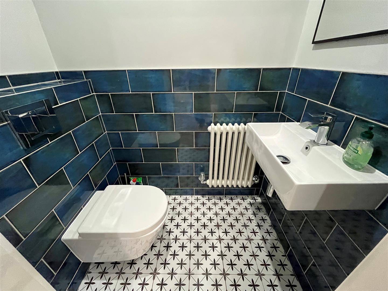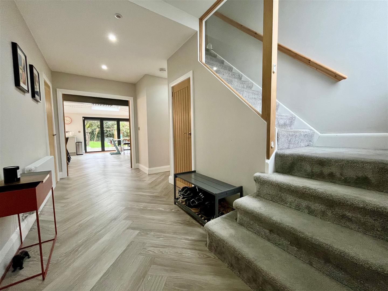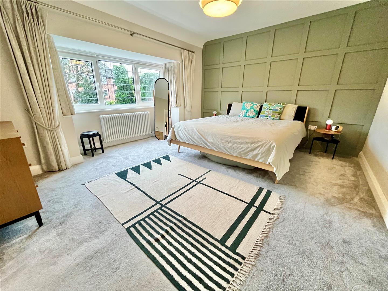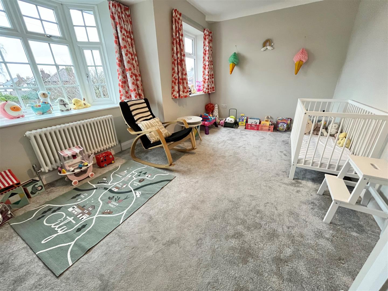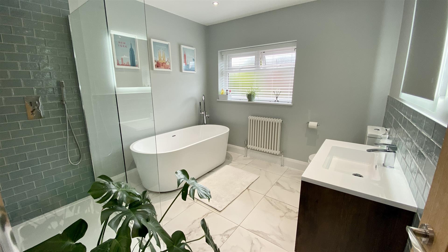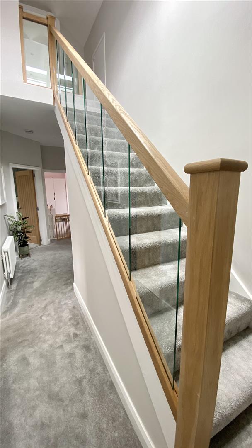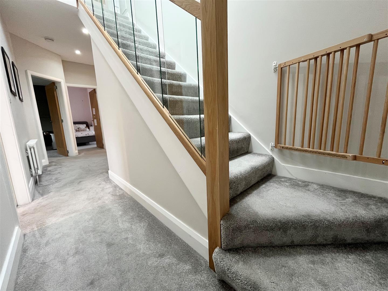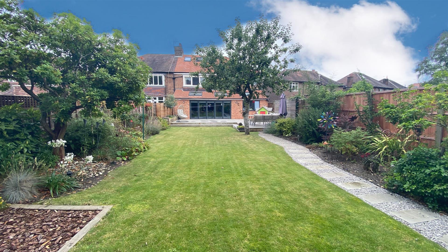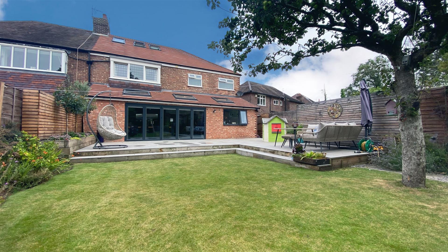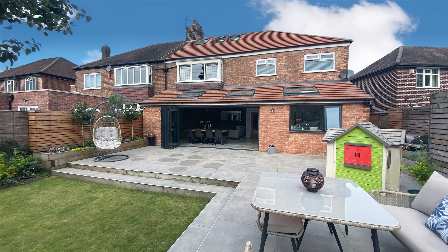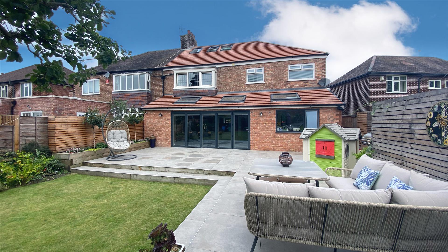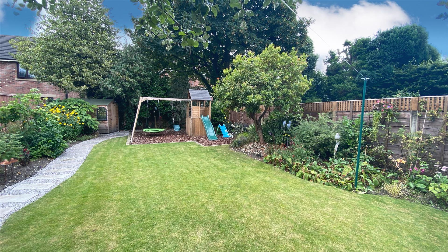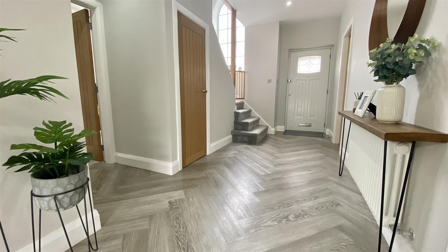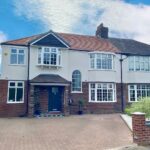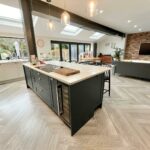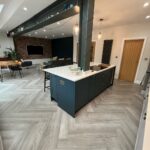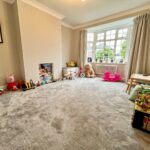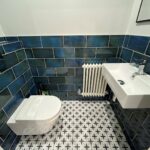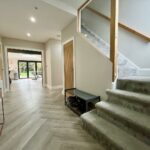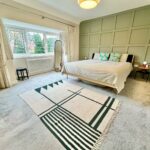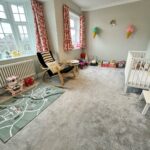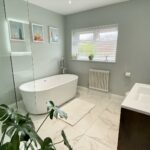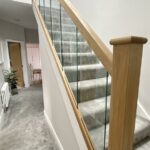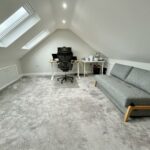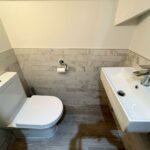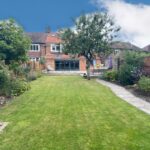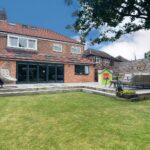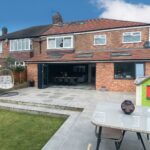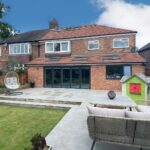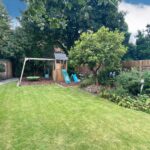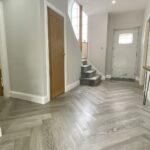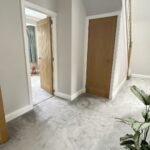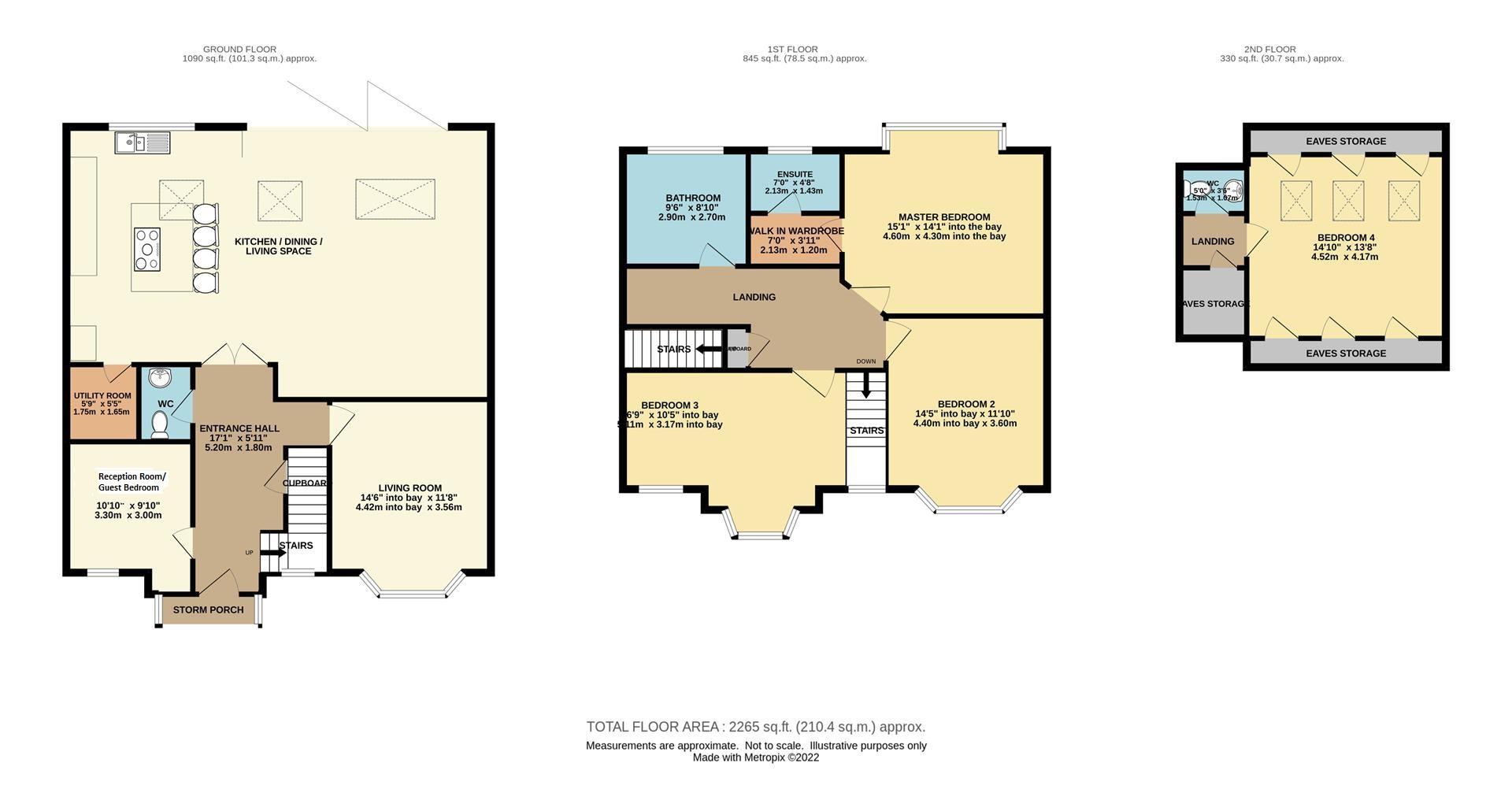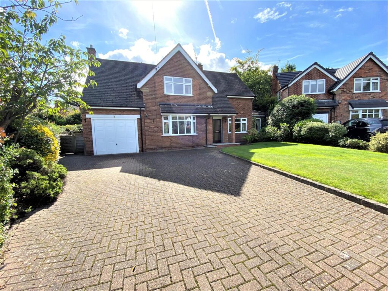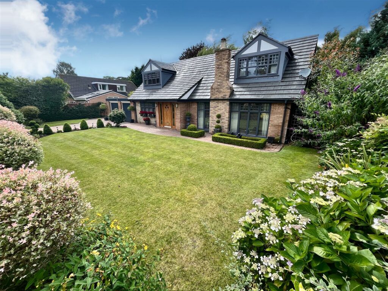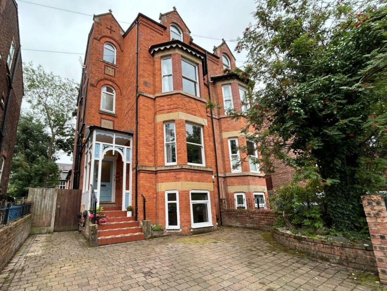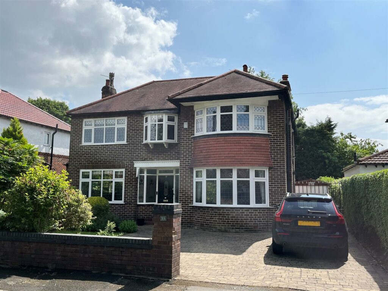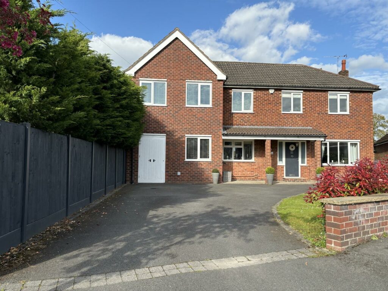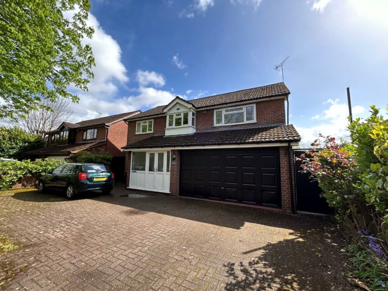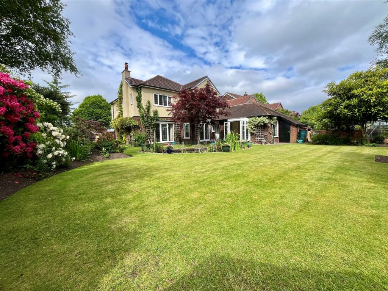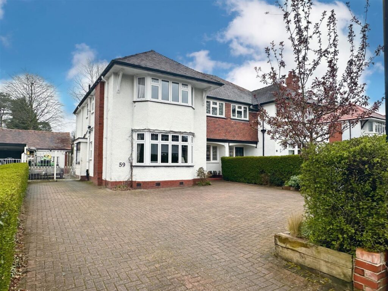Sold STC - Kenilworth Road.
- Kenilworth Road - Sale - M33 5DU
Book a viewing on this property :
Call our Sale Sales Office on 0161 962 2828
£875,000
- Floorplan
- Brochure
- View EPC
- Map
Key Features.
- Stunning Family Home
- Four Double Bedrooms
- Open Plan Living
- Modern High Spec Throughout
- Kitchen / Dining / Living Space
- Generous South East Facing Garden
- Ashton on Mersey Catchment
- Tax Band E, EPC C
- Extended Semi Detached
Facilities.
Overview.
This fabulous home offers over 2260 SQ FT of living space with generously proportioned and flexible accommodation throughout. Briefly comprising; tiled storm porch, impressive entrance hallway, modern open plan kitchen/dining/ living space with 2.5m length island finished in quartz and bifolds onto the garden, separate formal living room, additional reception room used as a play room, utility room, down stairs WC complete the ground floor. A contemporary staircase leads to the first floor where you will find three double bedrooms and a family bathroom, the master bedroom benefits from walk in wardrobe and en suite shower room. To the second floor a fourth double bedroom with additional WC and ample storage in the eaves.
Externally there is a driveway for three cars with electric charging point and an extensive enclosed lawned garden to the rear, with lovely patio area for seating. This property is immaculate and will not disappoint anyone who views!!
Full Details.
Storm Porch
Outdoor pattern tiled steps with storm porch roof.
Entrance Hallway 1.8 x 5.2 (5'10" x 17'0")
Spacious hallway accessed via rock door. Karndean herringbone flooring throughout.
Reception Room/ Guest Bedroom 3.3 x 3 (10'9" x 9'10")
Reception room/ guest bedroom with window to front aspect. Carpeted flooring, spotlighting and radiator.
Living Room 3.5 x 4.42 into the bay (11'5" x 14'6" into the ba
Reception room with bay window to front aspect. Carpeted flooring, ceiling light point and radiator.
Downstairs WC 1.5 x 1 (4'11" x 3'3")
Low level WC, suspended hand wash basin and spotlights.
Kitchen / Dining / Living Space 9.6x 6.1 (31'5"x 20'0")
Modern fitted shaker kitchen with sociable 2.5m island and complementary quartz work surfaces over. Incorporating a stainless steel sink with mixer tap and drainer grooves, eye-level double NEFF oven, 5 ring induction NEFF hob, integrated full size CDA dishwasher and wine cooler. Space and plumbing for American fridge freezer. Bi-folding doors with integrated blinds lead to the rear garden. Continuation of Karndean flooring, skylights and ceiling spotlights finish the look.
Utility Room 1.6 x 1.5 (5'2" x 4'11")
Fitted with wall and base units. Space and plumbing for washing machine. 2.5 year combi boiler.
FIRST FLOOR
Master Bedroom 4.6 x 4.3 into bay (15'1" x 14'1" into bay)
Generous double bedroom with bay window to rear aspect. Paneled wall, carpeted flooring, ceiling light point and radiator. Walk in wardrobe with hanging rails.
En Suite Shower Room 2.1 x 1.4 (6'10" x 4'7")
Accessed via walk in wardrobe; modern tiled shower room with large cubicle shower, low level WC and vanity draw hand wash basin. Window to rear aspect.
Bedroom Two 3.6 x 4.4 into bay (11'9" x 14'5" into bay)
Double bedroom with bay window to front aspect. Carpeted flooring, ceiling light point and radiator.
Bedroom Three 5.2 x 3.17 into bay (17'0" x 10'4" into bay)
Double bedroom with a bay window and second window to front aspect. Carpeted flooring, ceiling light point and radiator.
Bathroom 2.9 x 2.7 (9'6" x 8'10")
Modern tiled bathroom with walk in shower cubicle, free standing bath tub, vanity drawer unit hand wash basin, low level WC. Window to rear aspect.
SECOND FLOOR
Bedroom Four 4.5 x 4.17 (14'9" x 13'8" )
Double bedroom with sky lights to rear aspect. Carpeted flooring, spot lighting and radiator. Useful storage in the eaves.
WC 1.5 x 1 (4'11" x 3'3")
Low level WC and hand wash basin.
EXTERNALLY
Externally there is a driveway for three cars with electric car charging point and to the rear an extensive enclosed South East facing garden. Mainly laid to lawn and bordered by mature shrubs and planters, with lovely porcelain tiled patio area for seating. Path leading to the bottom of the garden, giving access to the shed, power supply and a security light.

we do more so that you don't have to.
Jordan Fishwick is one of the largest estate agents in the North West. We offer the highest level of professional service to help you find the perfect property for you. Buy, Sell, Rent and Let properties with Jordan Fishwick – the agents with the personal touch.













With over 300 years of combined experience helping clients sell and find their new home, you couldn't be in better hands!
We're proud of our personal service, and we'd love to help you through the property market.
