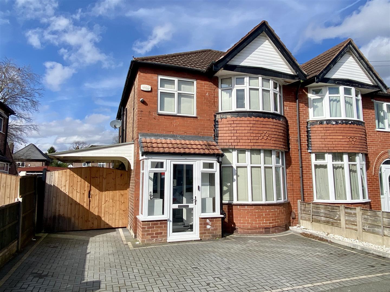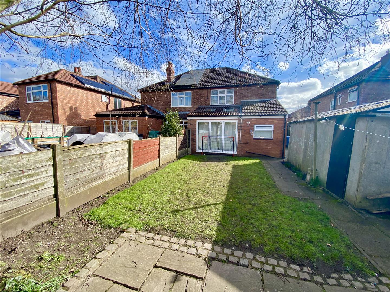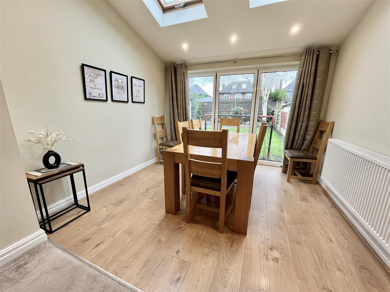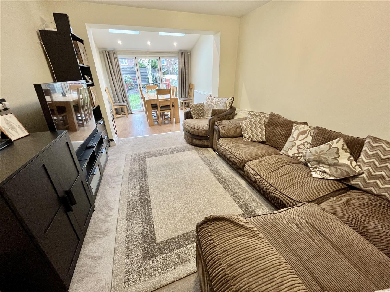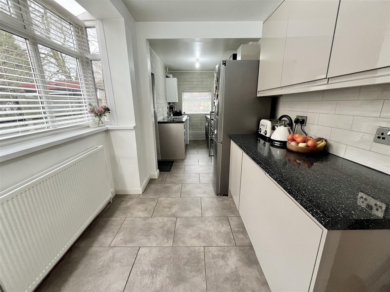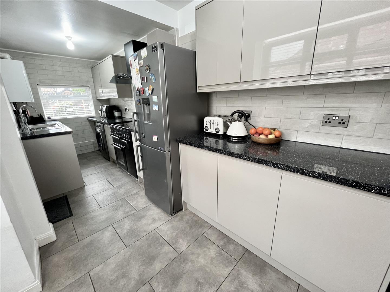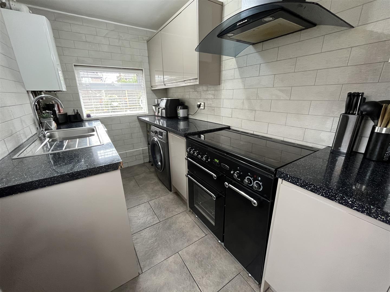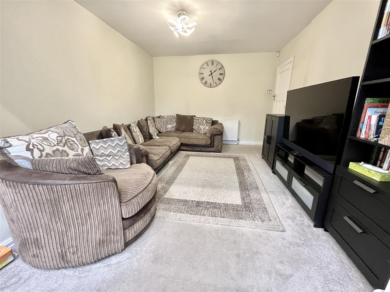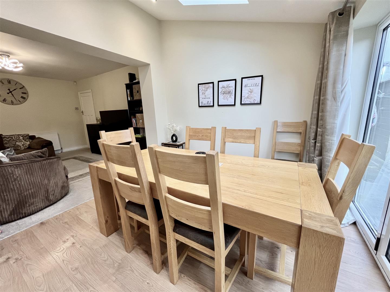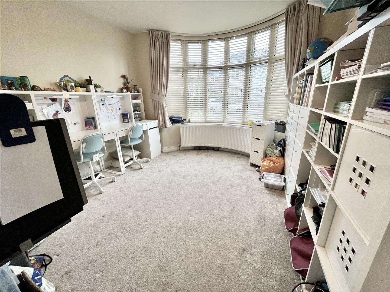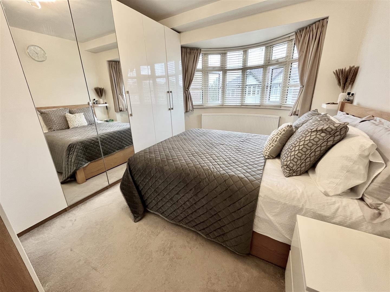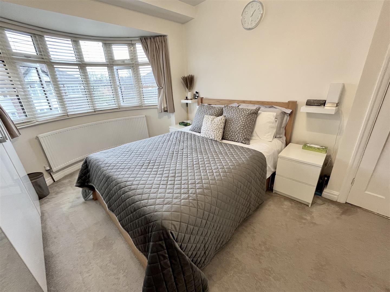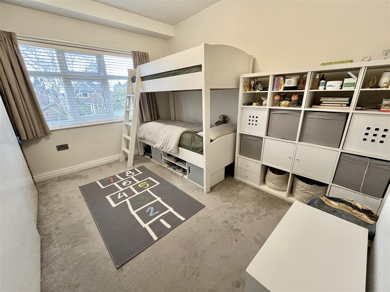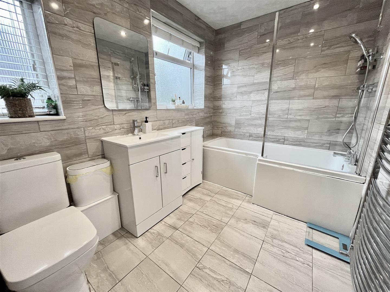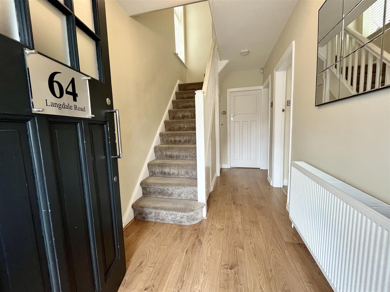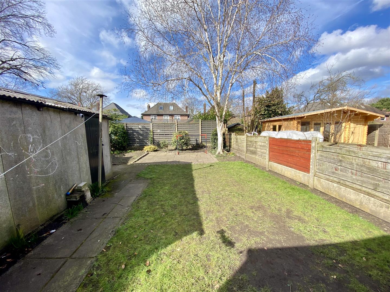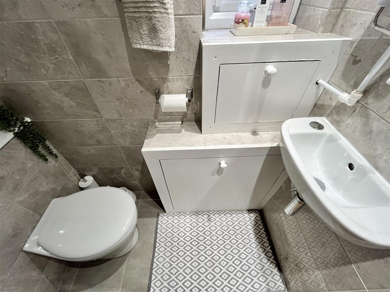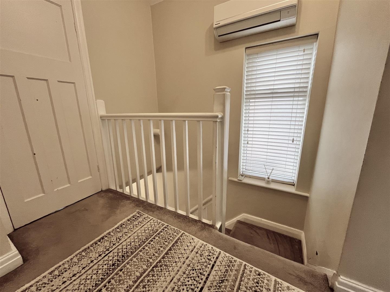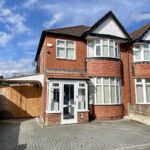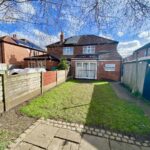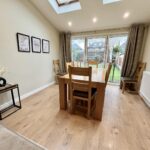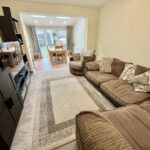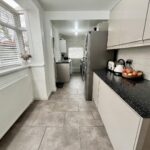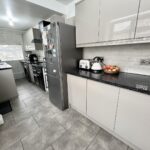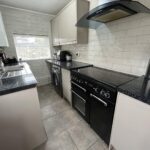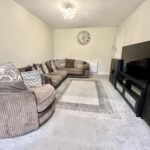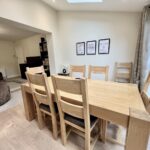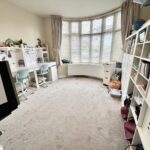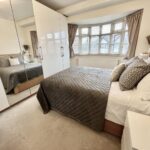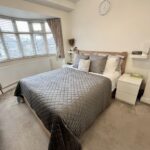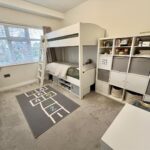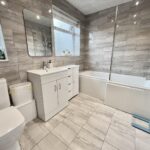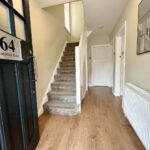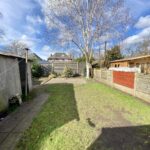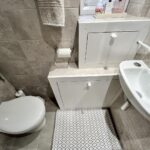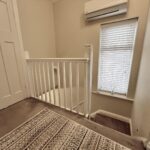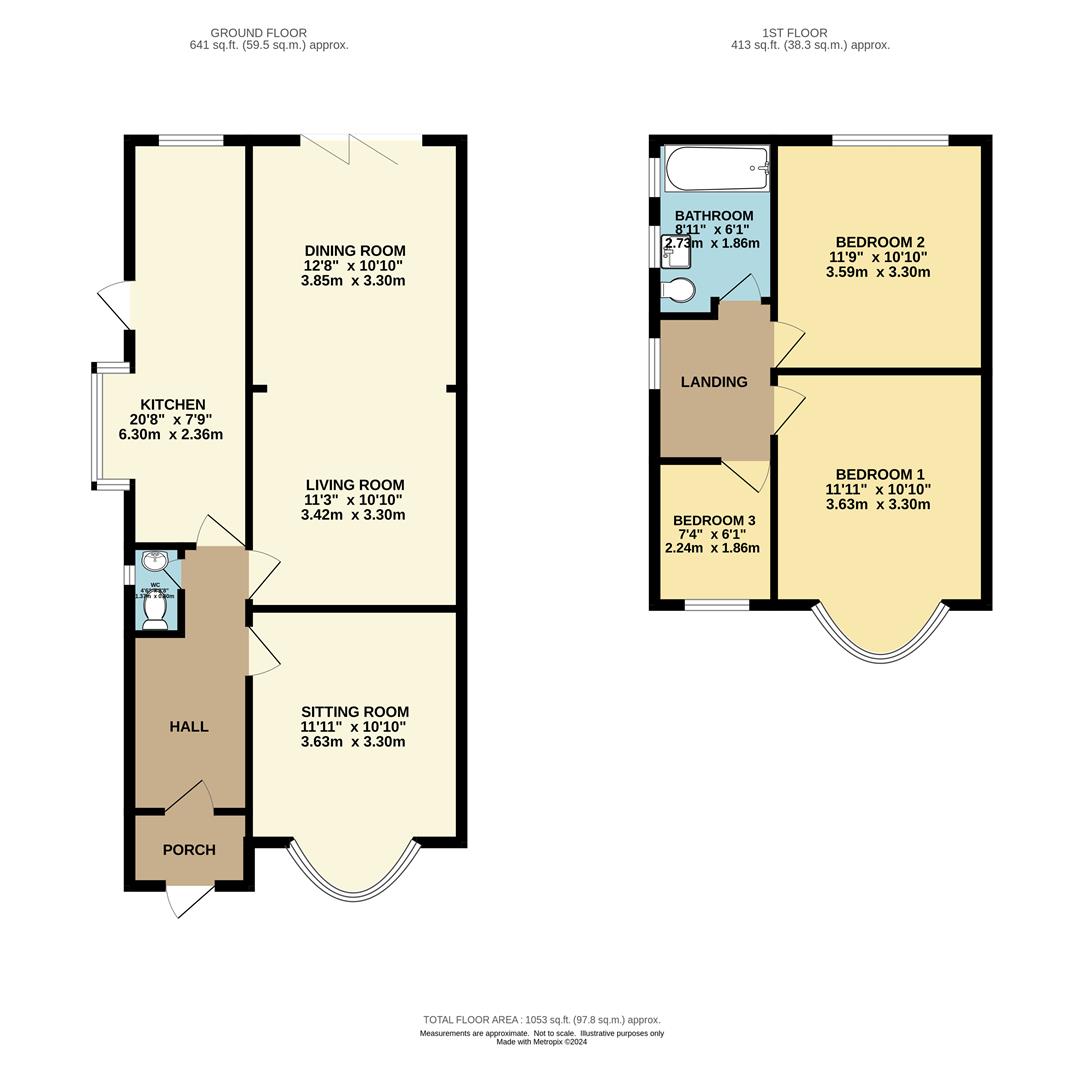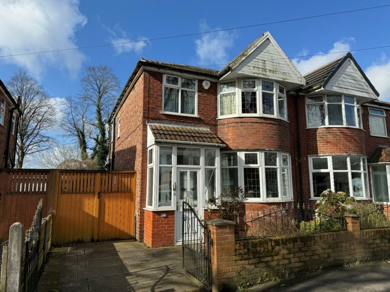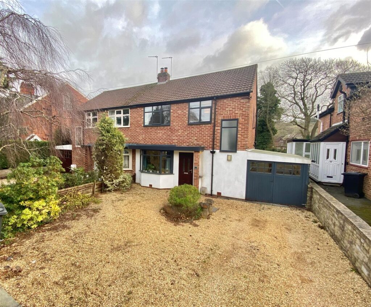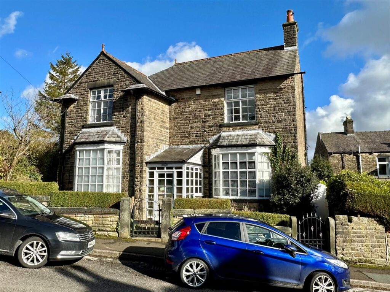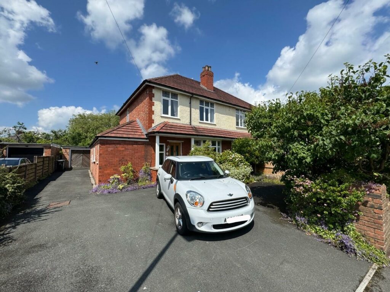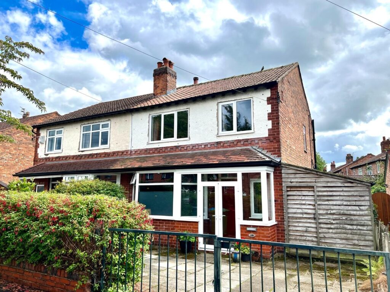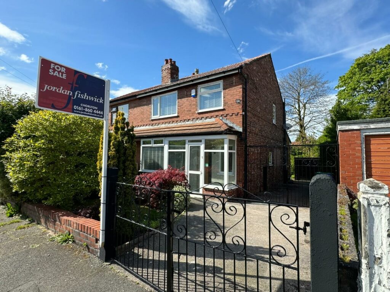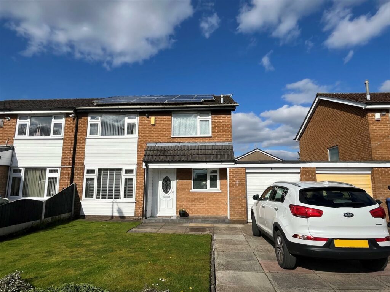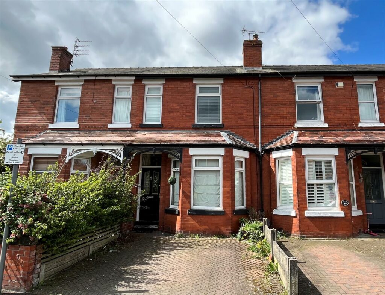Sold STC - Langdale Road.
- Langdale Road - Sale - M33 4FL
Book a viewing on this property :
Call our Sale Sales Office on 0161 962 2828
£450,000
Offers Over- Floorplan
- Brochure
- View EPC
- Map
Key Features.
- Freeehold
- Three Bedroom Semi
- Extended to Rear
- Generous Garden
- Fitted with HIVE, Aircon and CCTV
- Downstairs WC
- Driveway & Garage
- EPC - C
- Council Tax - C
Facilities.
Overview.
Full Details.
GROUND FLOOR - Porch
Accessed via UPVC double doors with matching side lights.
Hallway
Welcoming entrance hall accessed via a solid wood door with glazed inserts. Spindled staircase leading to the first floor. Original picture rail, ceiling light point, laminate flooring and double panelled radiator.
Sitting Room
Sizable reception room with UPVC double glazed bay window to the front elevation. Original picture rail, ceiling light point and double panelled radiator.
Living Room / Dining Room
Open plan reception room with UPVC bifolding doors to the rear elevation. Laminate flooring, ceiling light point, skylights and radiator.
Kitchen
Fitted kitchen with a good range of wall and base units with complementary roll top work surfaces incorporating a stainless steel sink with mixer tap and drainer, fitted with Range Master range cooker with 5 ring gas hob. Space and plumbing for frige freezer, washing machine and dishwasher. Square bay to the side elevation providing space for a breakfast table and allowing lots of natural light. UPVC double glazed window to the rear and solid wood door with glazed inserts providing access outside. Ceramic tiled splash backs, tiled flooring, ceiling light point and double panelled radiator.
WC
Low level WC, hand wash basin and window to side aspect.
FIRST FLOOR - Landing
Carpeted stairs and landing, window to side aspect and wall mounted heating/ air con unit.
Master Bedroom
Of generous proportions with UPVC double glazed bay window to the front elevation. Benefitting from ample fitted wardrobes, ceiling light point, carpeted flooring and double panelled radiator.
Bedroom Two
Another sizable double bedroom with UPVC double glazed window to the rear elevation enjoying views over the rear garden. Original picture rail, ceiling light point, carpeted flooring, ceiling light point and double panelled radiator.
Bedroom Three
With UPVC double glazed window to the side elevation. Ceiling light point, carpeted flooring, ceiling light point and double panelled radiator.
Bathroom
Contemporary three piece suite comprising; low level W.C, vanity wash hand basin and panelled bath with thermostatic mains shower above and glass shower screen. Ceramic tiled flooring recessed spot lighting and heated chrome towel rail. Two obscured UPVC double glazed windows to the side elevation.
Externally
To the front of the property there is a paved driveway providing off road parking, with 4 security bollards, leading to double timber gates with carport and garage beyond. To the rear of the property the garden is mainly laid to lawn with planted borders and paved patio area. Fitted with 4 CCTV cameras around the perimeters.

we do more so that you don't have to.
Jordan Fishwick is one of the largest estate agents in the North West. We offer the highest level of professional service to help you find the perfect property for you. Buy, Sell, Rent and Let properties with Jordan Fishwick – the agents with the personal touch.













With over 300 years of combined experience helping clients sell and find their new home, you couldn't be in better hands!
We're proud of our personal service, and we'd love to help you through the property market.
