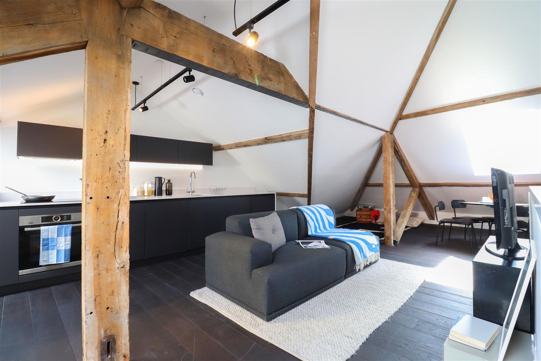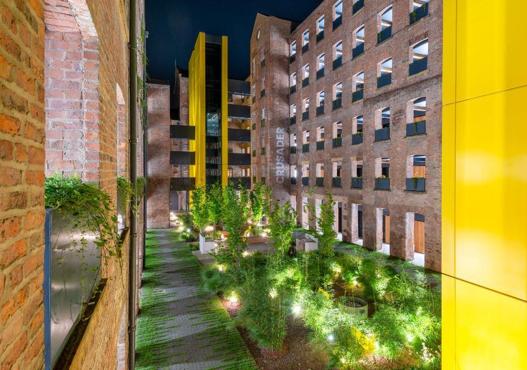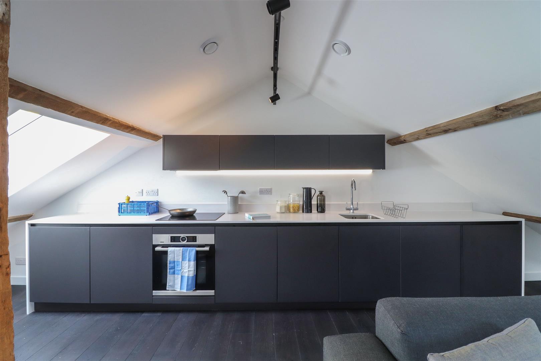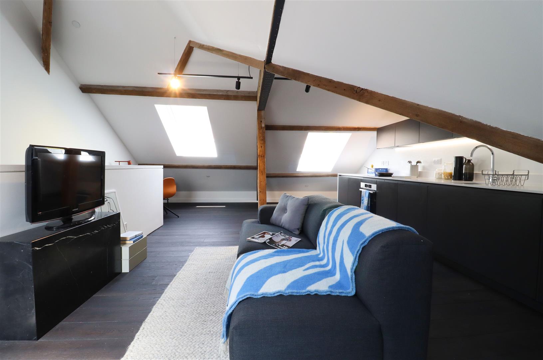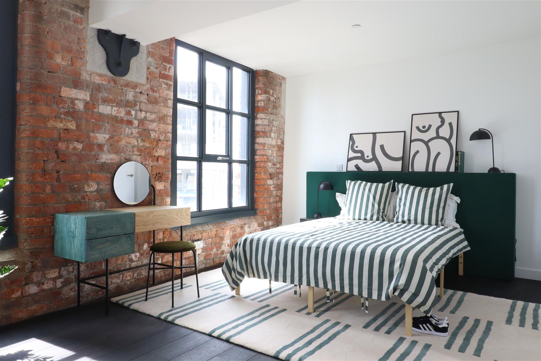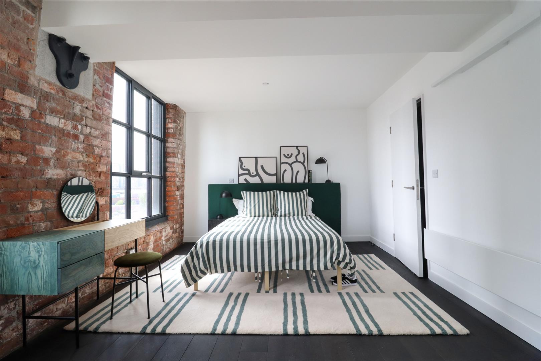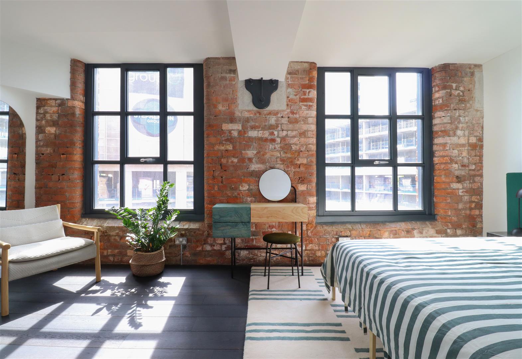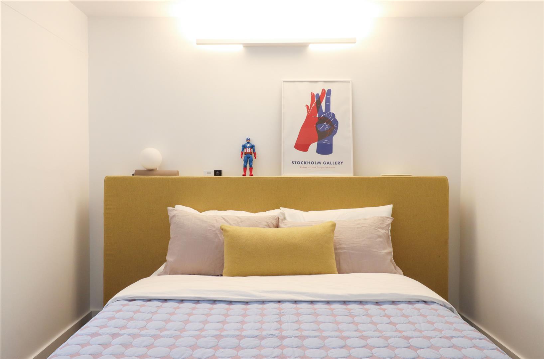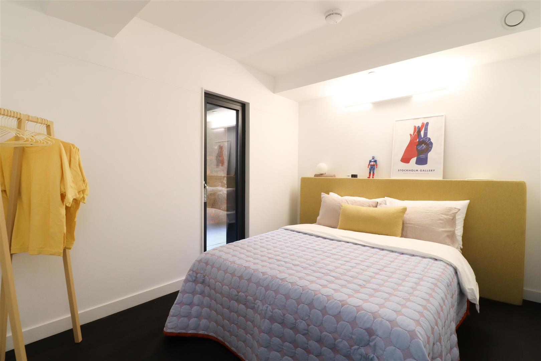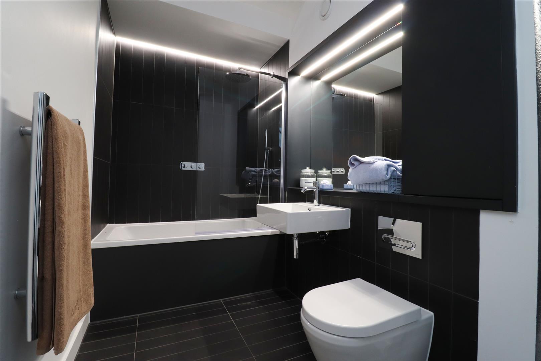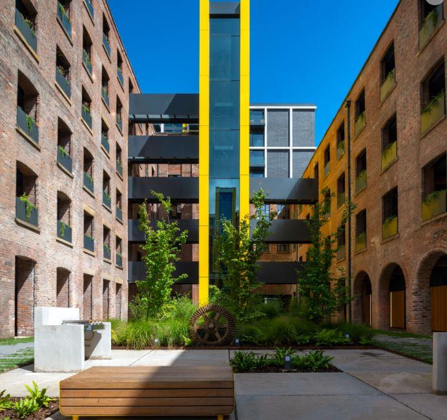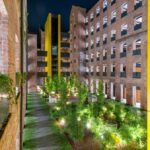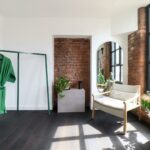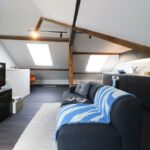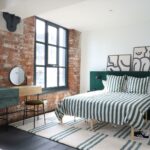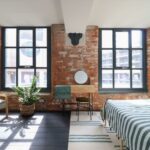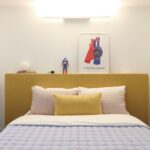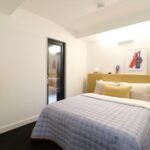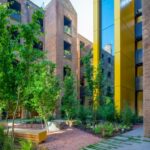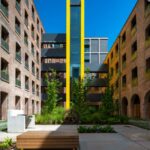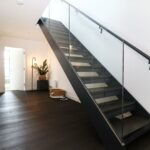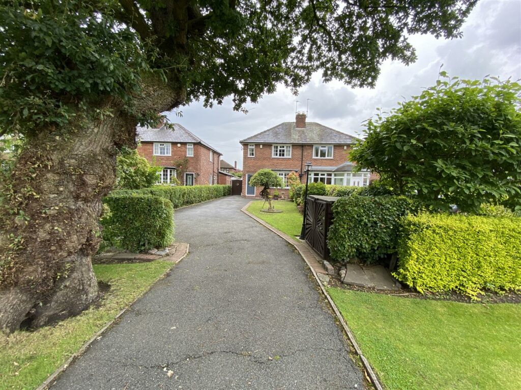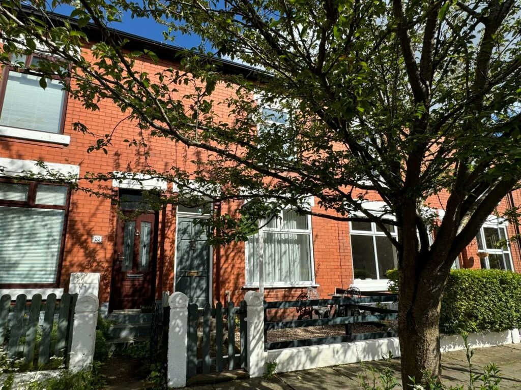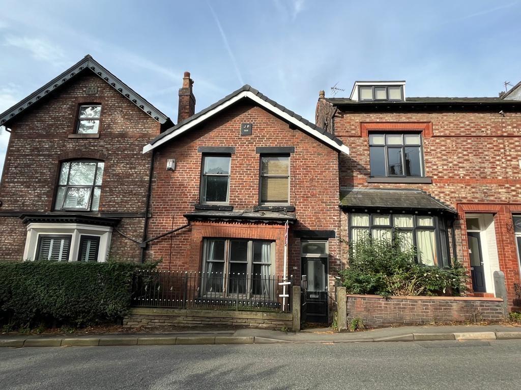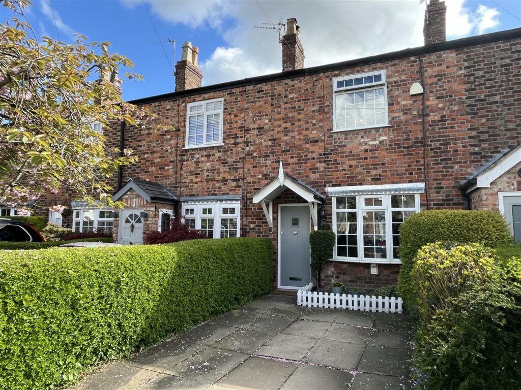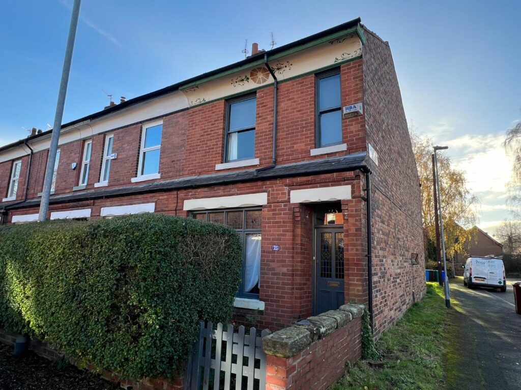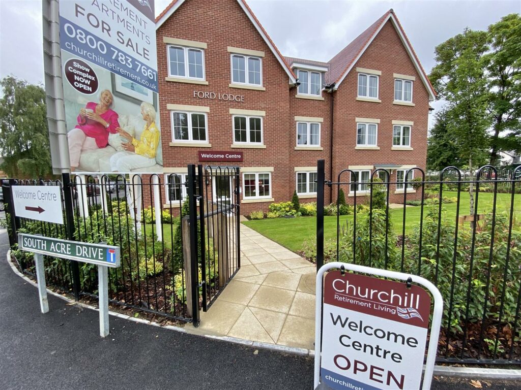Sold STC - Crusader Mill.
- Crusader Mill - Piccadilly East - M1 2EX
Book a viewing on this property :
Call our Manchester Sales Office on 0161 833 9499
£400,000
Asking Price- Floorplan
- Brochure
- View EPC
- Map
Key Features.
- 2 bedrooms & 2 bathroom duplex
- 200 year old converted mill
- 24hr concierge service
- Exposed Brick, timber beams, high ceilings and huge windows
- Stunning residents garden with fire pits, BBQs and Wi-Fi.
- Only minutes from Ancoats, Piccadilly and Northern Quarter
- Award winning Developer
- 'best up and coming places to live’ - The Sunday Times
- Council Tax Band D / EPC Rating E
Facilities.
Overview.
Exposed brick, timber beams and huge window
2 bed, 2 bath
Engineered oak floors
962 sq ft
Fifth floor
Lush residents’ garden with BBQs & firepits
Owner occupier community – no investors allowed!
Pet friendly
24/7 concierge
5 mins to Piccadilly Station, Ancoats & NQ
Two bed, 2 bath duplex in an incredible 200-year-old mill restored by Capital & Centric. With beautiful high ceilings, huge windows, and exposed brick and timber beams, Crusader is for people who value texture and space.
This duplex also has stunning views out both sides of the apartment with the windows looking out to the Northern Quarter skyline.
At the heart of mill is a lush private garden complete with gas-fed BBQs and fire pits. Crusader is a real community where you know your neighbours and where no investors are allowed.
There is 24/7 concierge and lifts to all floors. It is also pet friendly, so your furry family members are welcome too :)
Set in the mix of Manchester's emerging Piccadilly East neighbourhood, Crusader is minutes from the bars & cafés of Ancoats and Northern Quarter and less than a five-minute walk to Piccadilly Station.
Full Details.
Entrance Hallway
Engineered oak wooden flooring. Spotlights. Staircase leading to upper floor with glass banister.
Bedroom One 3.63 x 2.77 (11'10" x 9'1")
Engineered oak wooden flooring. Wall light. Wall mounted electric heater. Access to ensuite.
En-suite
Tiled shower room with floating sink with mixer tap, low level W/C, double shower with rainhead shower. Heated towel rail. Vanity cupboard housing shaver point. Window.
Bedroom Two 4.60 x 3.01 (15'1" x 9'10")
Engineered oak wooden flooring. Wall light. Wall mounted electric heater.
Bathroom
Tiled bathroom with floating sink with mixer tap, low level W/C, double shower with rainhead shower. Heated towel rail. Vanity cupboard housing shaver point. Airing cupboard housing washer dryer.
Living Room/Dining/Kitchen 9.73 x 5.29 (31'11" x 17'4")
Range of base units with worktop over. Integrated CDA fridge and freezer, Bosch dishwasher, Bosch cooker with induction hob and extractor over. Blanco stainless steel sink with chrome mixer tap. Under cupboard lighting. TV/Telephone point. Wall mounted electric heater. Engineered oak wooden flooring. Wooden beams. Exposed brickwork.
Externally
Communal lifts to all floors. Concierge. Courtyard with BBQ/bluetooth speaker/wifi.
Additional Information
Service charges - £3.42 per sq ft
Ground rent - None payable
Lease is 250 years from 2015
Council Tax Band - D

we do more so that you don't have to.
Jordan Fishwick is one of the largest estate agents in the North West. We offer the highest level of professional service to help you find the perfect property for you. Buy, Sell, Rent and Let properties with Jordan Fishwick – the agents with the personal touch.













With over 300 years of combined experience helping clients sell and find their new home, you couldn't be in better hands!
We're proud of our personal service, and we'd love to help you through the property market.
