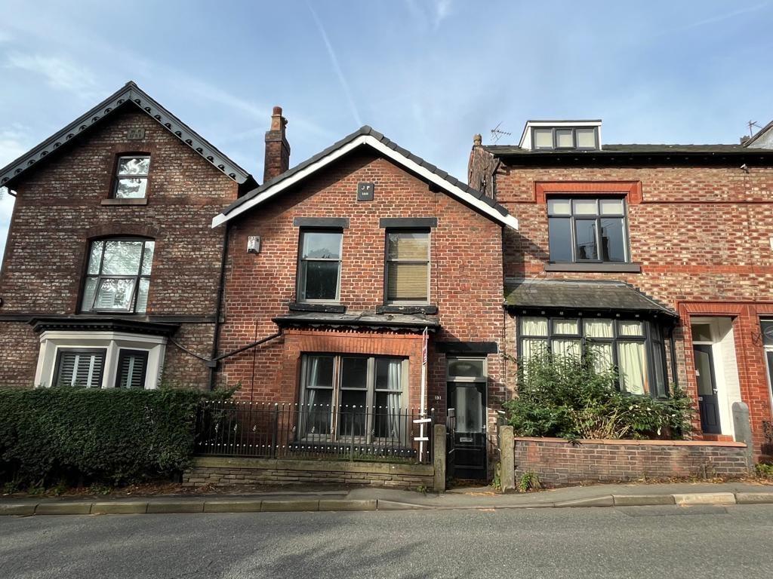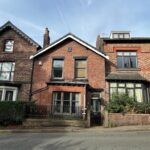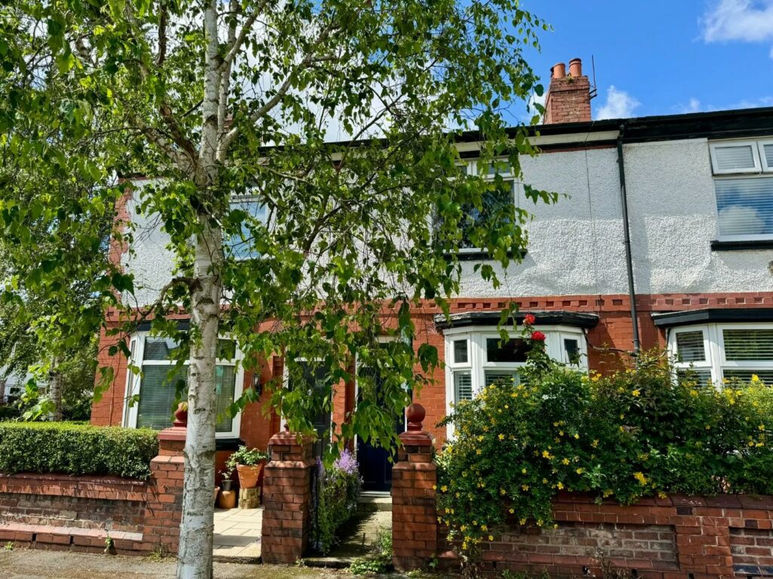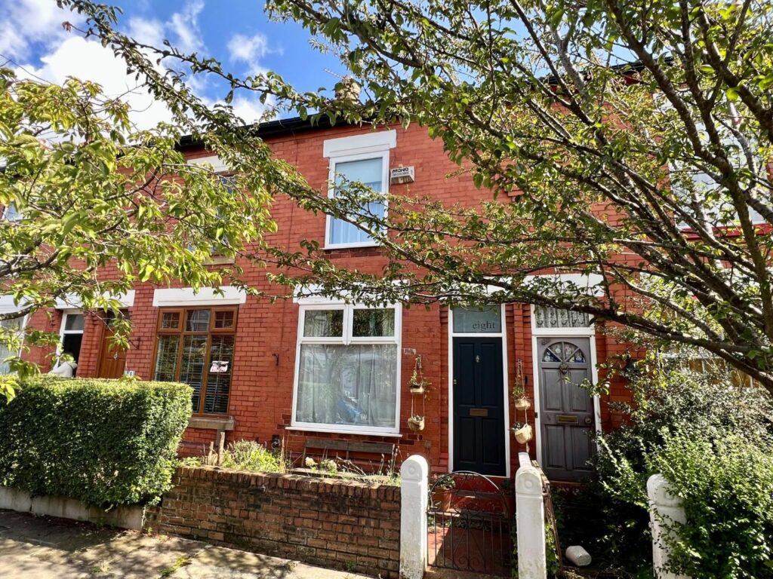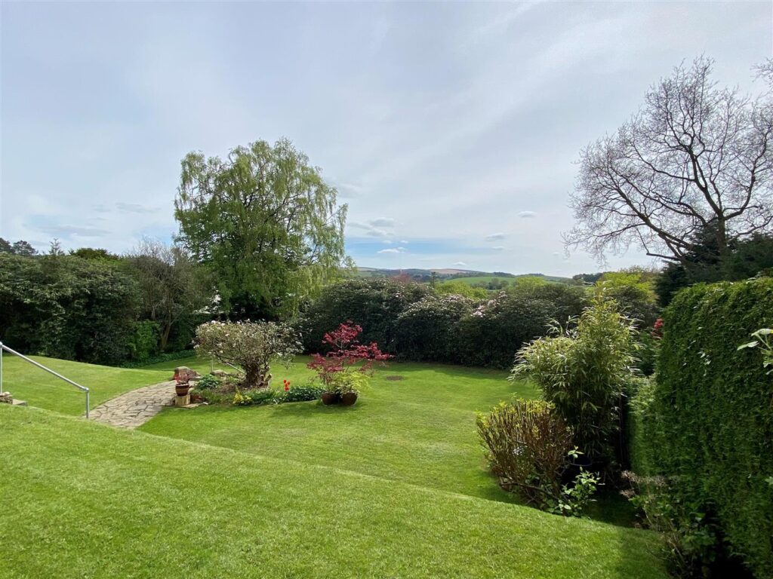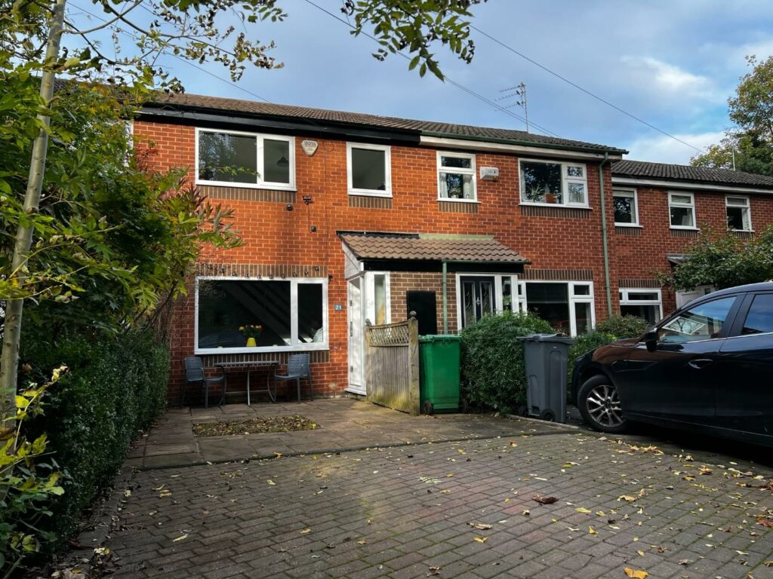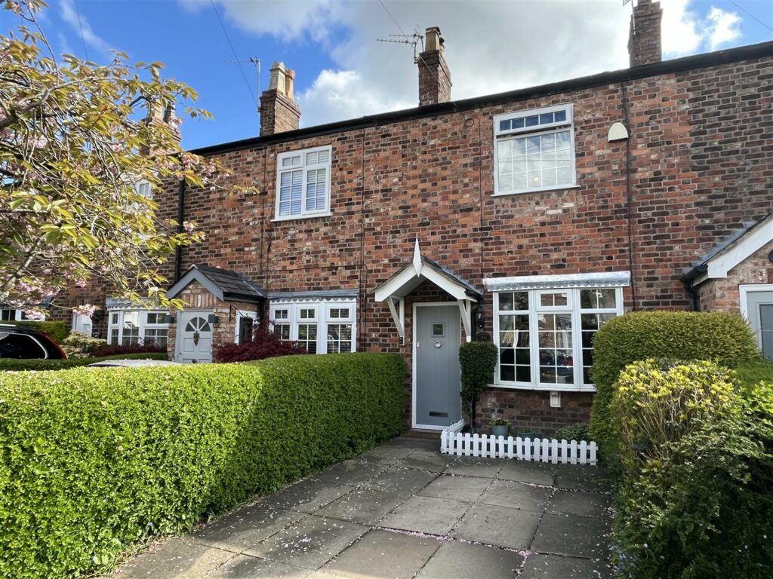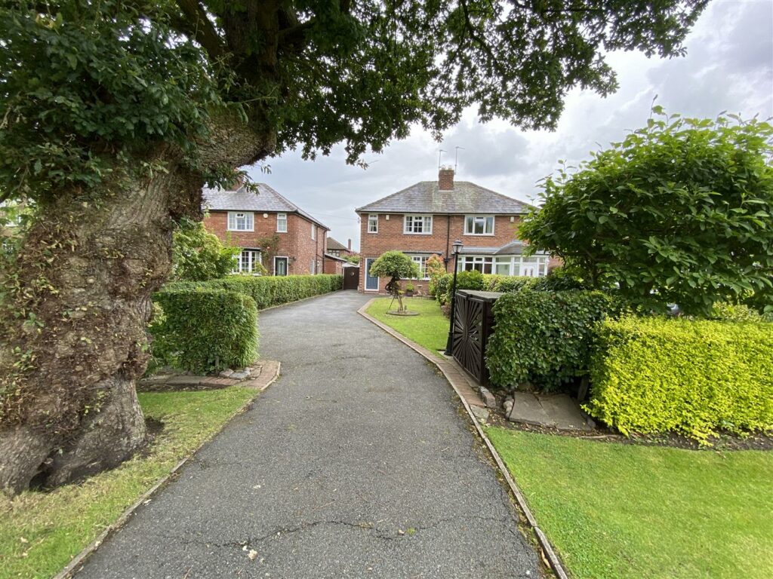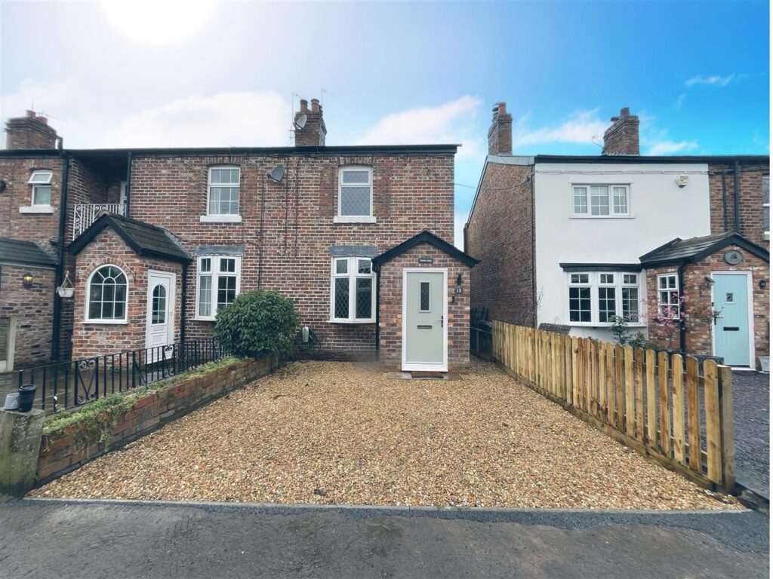Sold STC - Manchester Road.
- Manchester Road - Wilmslow - SK9 2JB
Book a viewing on this property :
Call our Wilmslow Sales Office on 01625 532 000
£395,000
Guide Price- Floorplan
- Brochure
- View EPC
- Map
Key Features.
- No chain
- Period Terrace
- Two bedrooms
- Two En suites
- Dining Kitchen
- Cellar Room
- Walking distance of town centre
- Rear Garden/parking
Facilities.
Overview.
NO CHAIN. A two bedroom period terrace with parking to the rear. Located within walking distance of Wilmslow town centre. The property is conveniently situated within easy reach of Wilmslow town centre with its excellent range of shops and general services, restaurants and wine bars. For the commuter Wilmslow railway station is on the main line to London Euston and also provides a regular commuter service to Manchester and surrounding districts. Access to the North West motorway network is within a short drive as is Manchester International Airport. The A34 Wilmslow by-pass is within easy reach and provides access to the superstores at Handforth Dean and Cheadle Royal and there on to the business centres of Manchester and Stockport. Wilmslow leisure centre caters for many sporting activities and there are also a number of private sporting clubs in the surrounding area. In brief the accommodation comprises, entrance porch, entrance hallway, lounge, dining kitchen with an exposed brick feature wall and stunning multi fuel burner. The first floor landing provides access to two double bedrooms, the principle bedroom has a high vaulted ceiling, fitted wardrobes and steps leading to the ensuite bathroom. There is also access to the loft space for additional storage. The second bedroom benefits from an ensuite shower room. The basement is partially converted offering a utility room and storeroom. To the rear of the property the paved patio can be used for off road parking which is enclosed by panelled fencing.
Full Details.
DIRECTIONS
From our Wilmslow office proceed in a northerly direction keeping to the right of Barclays Bank. Proceed straight on at the next set of lights and down to the roundabout, proceed straight over and the property will be found a short distance after this on the left hand side.
Entrance Porch
Front door with glazed panels, ceiling light point and ceiling cornice. Double doors opening to entrance hall.
Entrance Hallway 3.23m x 1.02m (10'7" x 3'4")
Ceiling cornice, ceiling light point, radiator, stairs to first floor and doors to sitting room.
Lounge 4.42m x 3.43m (14'6" x 11'3" )
Double glazed bay window to the front, ceiling downlights, radiator, feature cast iron fireplace, dado rail and ceiling cornice.
Open Plan Kitchen Living Dining Room
Family Room Area 5.51m x 4.55m (18'1" x 14'11" )
Fireplace with inset multi fuel stove to chimney breast and feature exposed brick walls, exposed ceiling beams, downlights, radiator and wood effect flooring opening to kitchen dining area.
Kitchen Dining Area 5.13m x 2.74m (16'10" x 9'0" )
A modern range of wall and base units with wooden work surface over incorporating Belfast sink undermounted with mixer tap over, integral appliances comprising four ring gas hob with oven under and extractor hood over, fridge, dishwasher, plumbing and space for washing machine, cupboard housing wall mounted boiler, wood effect flooring, Velux windows, uPVC double glazed window and door to the rear.
First Floor Landing
Bedroom One 5.59m x 4.62m (18'4" x 15'2" )
Double glazed windows to the rear, vaulted ceiling, downlights, radiator, open grid fireplace with wooden surround and fitted wardrobes. Steps up to en suite bathroom.
En Suite Bathroom 2.79m x 2.21m (9'2" x 7'3")
Four piece suite comprising free standing bath with wall mounted tap over, walk in shower with glazed screen and hand held shower attachment, twin countertop basins with wall mounted taps, low level WC with concealed cistern, ladder style towel radiator, downlights, tiled walls and flooring
Bedroom Two 3.56m x 2.59m (11'8" x 8'6" )
Double glazed sash window to the front, ceiling light point, radiator, fitted dressing table and door to en suite.
En Suite Shower Room 2.82m x 1.19m (9'3" x 3'11" )
Three piece suite comprising a walk in shower area with hand held shower attachment, wall mounted wash hand basin, low level WC withon concealed cistern, ladder style towel rail/radiator, glazed window to the front, tiled walls and flooring.
Lower Ground Floor
Utility Room 2.08m x 1.98m (6'10" x 6'6" )
Space and plumbing for washing machine with work surface over, pendant light, a radiator, tiled walls and flooring
Store Room 2.26m x 2.08m (7'5" x 6'10" )
Rear Garden/parking
To the rear of the property there is a paved patio area which could be used for off road parking, being enclosed by panelled fencing.
MATERIAL INFORMATION PART B
UTILITIES –
ELECTRIC- Mains supply
WATER- Mains supply
HEATING- Gas central
BROADBAND- Ask agent
SEWERAGE- Mains supply
PARKING
Off road parking
MATERIAL INFORMATION PART C
BUILDING SAFETY, E.G., UNSAFE CLADDING, ASBESTOS, RISK OF COLLAPSE
No known issues
RESTRICTIONS, E.G. CONSERVATION AREA, LISTED BUILDING STATUS, TREE PRESERVATION ORDER
See local conservation area map
https://maps.cheshireeast.gov.uk/ce/webmapping?&e=384409.76&n=381305.05&layers=PS_SD_HBSMRConservationAreas_POINT_CURRENT.PS_SD_HBSMRConservationAreas_POLY_CURRENT&s=2400.00&bm=oscolour
See local tree preservation order map
https://maps.cheshireeast.gov.uk/ce/webmapping?&layers=LU_S_TPO_PNT_current.LU_S_TPO_POLY_current
For a properties Listed property status see
https://historicengland.org.uk/listing/the-list
RIGHTS AND EASEMENTS, E.G. PUBLIC RIGHTS OF WAY, SHARED DRIVES
None to the best of our knowledge
FLOOD RISK STATUS
Very low risk
PLANNING PERMISSION – FOR THE PROPERTY ITSELF AND ITS IMMEDIATE LOCALITY
See website
https://www.cheshireeast.gov.uk/planning/view_a_planning_application/view_a_planning_application.aspx
ACCESSIBILITY/ADAPTATIONS, E.G. STEP-FREE ACCESS, WET ROOM, ESSENTIAL LIVING ACCOMMODATION ON ENTRANCE LEVEL
No adaptations
COALFIELD OR MINING AREA INFORMATION
See website
https://mapapps2.bgs.ac.uk/coalauthority/home.html

we do more so that you don't have to.
Jordan Fishwick is one of the largest estate agents in the North West. We offer the highest level of professional service to help you find the perfect property for you. Buy, Sell, Rent and Let properties with Jordan Fishwick – the agents with the personal touch.













With over 300 years of combined experience helping clients sell and find their new home, you couldn't be in better hands!
We're proud of our personal service, and we'd love to help you through the property market.
