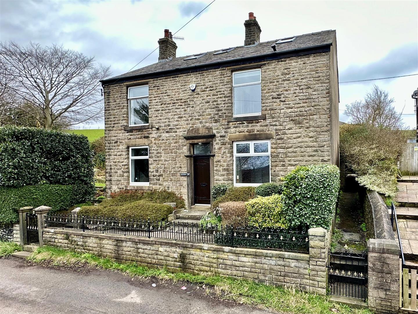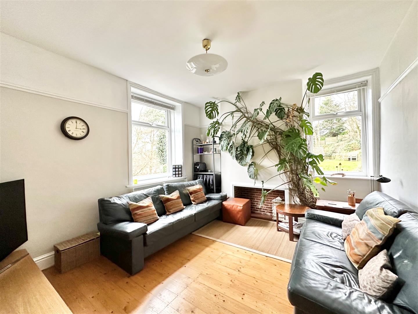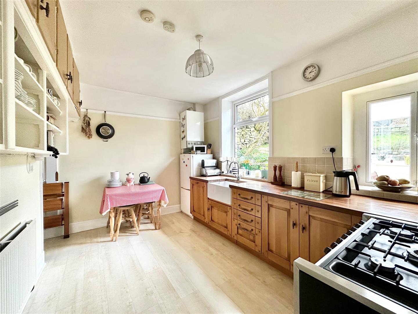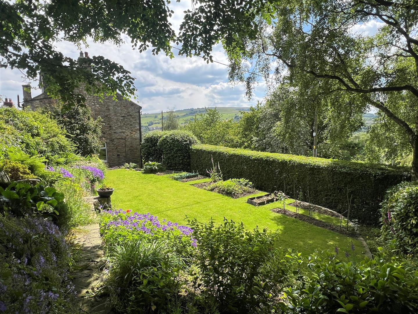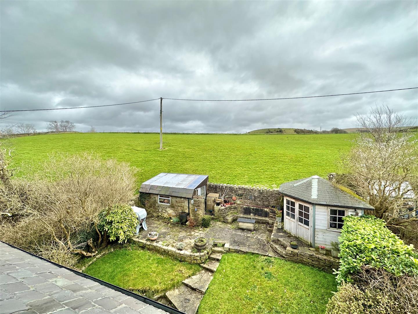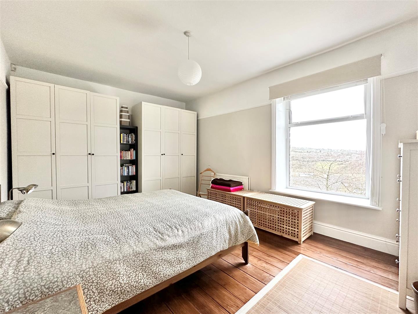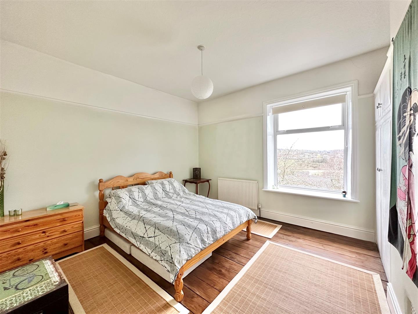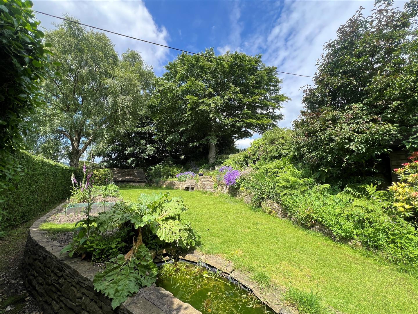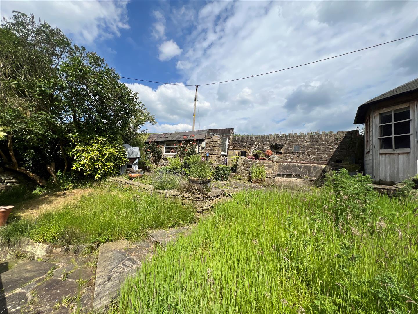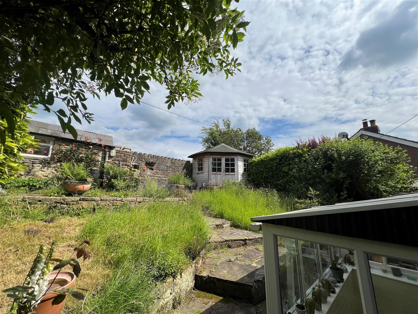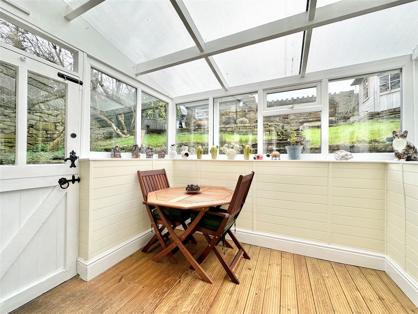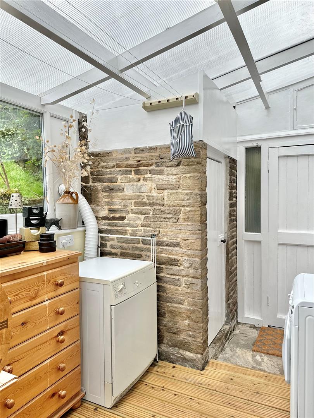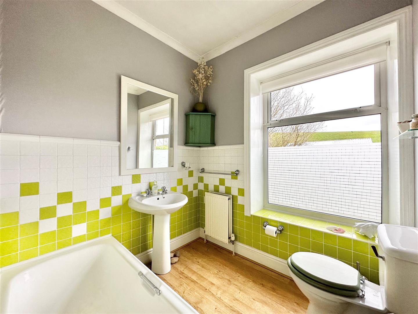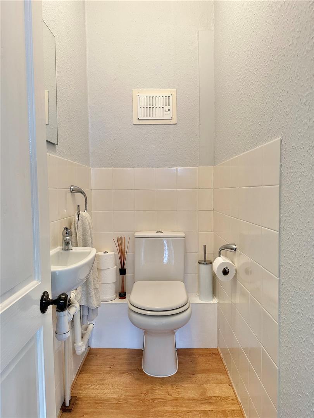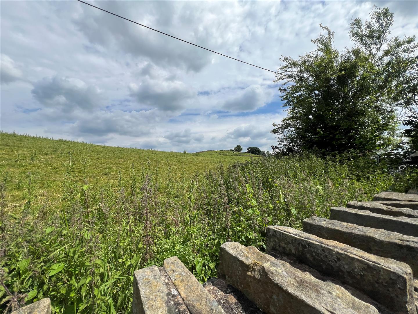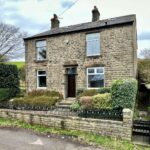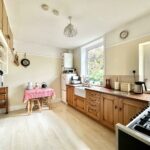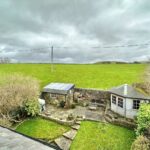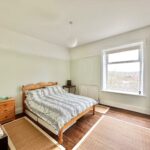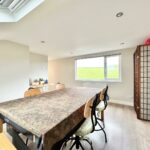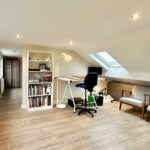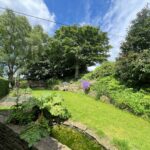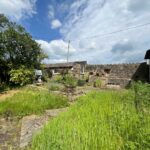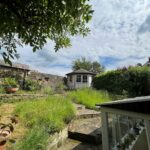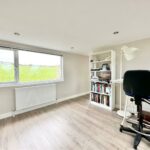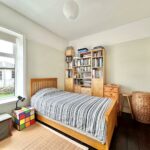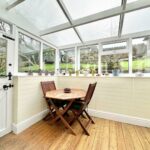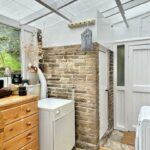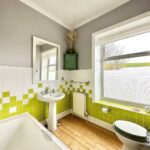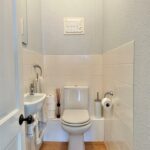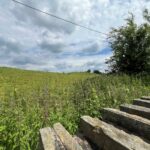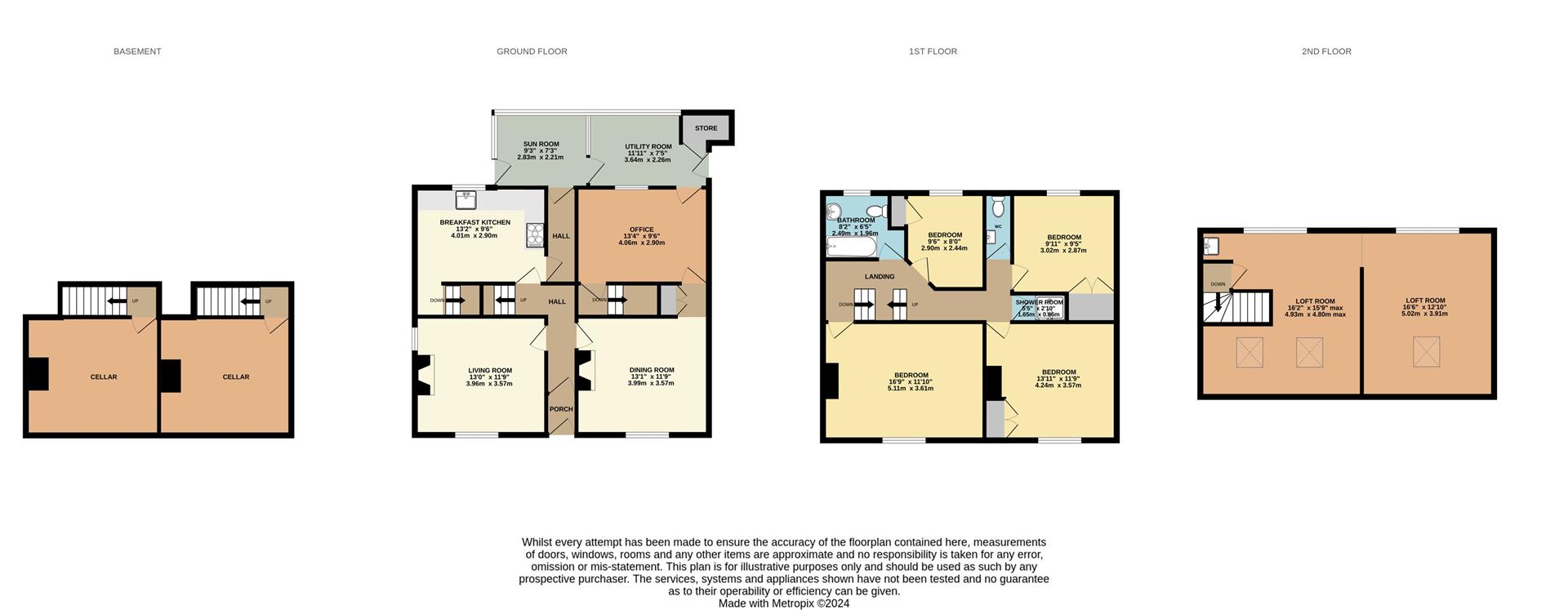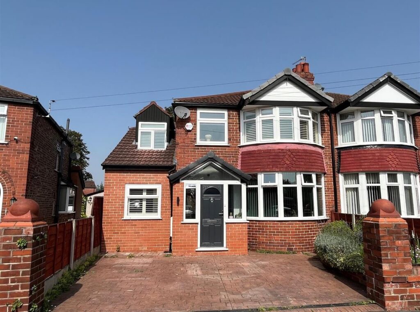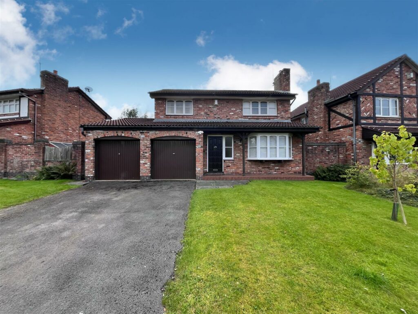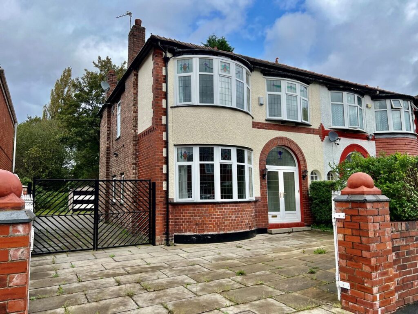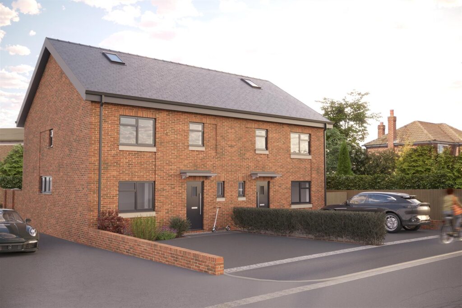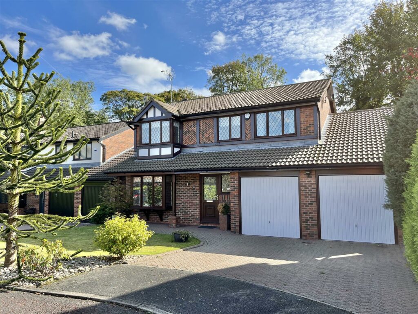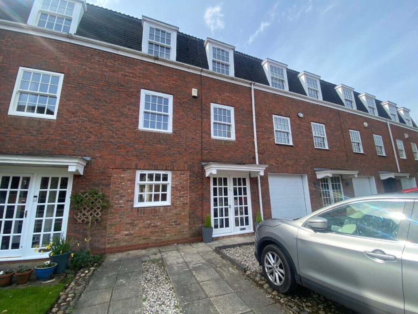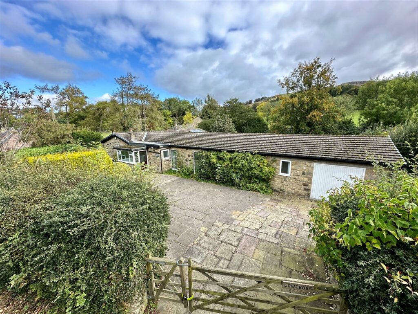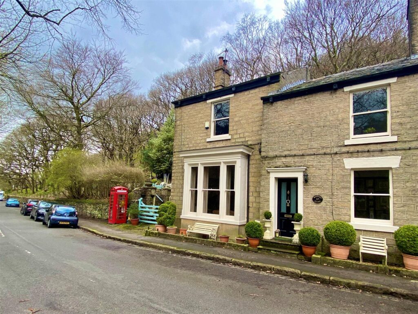For Sale - 73 Marsh Lane.
- 73 Marsh Lane - High Peak - SK22 4PP
Book a viewing on this property :
Call our New Mills Sales Office on 01663767878
£600,000
- Floorplan
- Brochure
- View EPC
- Map
Key Features.
- Substantial Detached Home
- Four Bedrooms Plus Two Loft Rooms
- Backing onto Farmland
- Fantastic Forward Views
- Arranged Over Three Floors Plus Cellars
- Potential to Improve
- Ample Off Road Parking
- Detached Garage
- Large 100FT Private Gardens With Stone Outbuilding
- Energy Rating: D Council Tax Band: D
Facilities.
Overview.
Full Details.
Entrance Porch
External front door.
Hall
Radiator, tiled flooring and stairs to the first floor.
Living Room 3.96m x 3.58m (13'0 x 11'9)
Pvc double glazed windows, feature fireplace, picture rail, radiator and wooden flooring
Dining Room 3.99m x 3.58m (13'1 x 11'9)
Pvc double glazed window, exposed brick feature fireplace, radiator and wooden flooring.
Office 4.06m x 2.90m (13'4 x 9'6)
uPVC double glazed window to the rear elevation, radiator and stairs the cellar.
Breakfast Kitchen 4.01m x 2.90m (13'2 x 9'6)
uPVC double glazed windows to the rear elevation, fitted units to the base and over head level, ceramic sink with a chrome mixer tap over, a range cooker, integral dishwasher, radiator, wood effect flooring and stairs to the cellar.
Rear Hall
Access to:
Sun Room 2.82m x 2.21m (9'3 x 7'3)
Timber stable door to the side elevation, uPVC double glazed window to the rear and side elevations and wooden flooring.
Utility Area 3.63m x 2.26m (11'11 x 7'5)
Timber door to the side and rear elevation, uPVC double glazed windows to the rear elevation, plumbing for a washing machine and dryer, and a built in cupboard.
BASEMENT
Cellar One 3.96m x 3.58m (13'0 x 11'9)
Cellar Two 3.89m x 3.56m (12'9 x 11'8)
FIRST FLOOR
Landing
Wooden flooring and stairs to the second floor.
Master Bedroom 5.11m x 3.61m (16'9 x 11'10)
Pvc double glazed window, radiator and wooden flooring.
Bedroom Two 4.24m x 3.58m (13'11 x 11'9)
Pvc double glazed window, radiator, built in wardrobes and wooden flooring.
Bedroom Three 3.02m x 2.87m (9'11 x 9'5)
Pvc double glazed window, radiator, built in cupboard and wooden flooring.
Bedroom Four 2.74m x 2.44m (9'0 x 8'0)
Pvc double glazed window, radiator, built in cupboards and wooden flooring.
Family Bathroom 2.49m x 1.96m (8'2 x 6'5)
Pvc double glazed window, white suite comprising: bath with a chrome mixer tap, close coupled wc, pedestal wash hand basin with a chrome taps, radiator, part tiled walls and wood effect flooring.
Shower Room
Walk in shower cubicle with a chrome shower and wood effect flooring.
WC
Toilet with a push button flush, wash basin with a chrome mixer tap, part tiled walls and wooden flooring.
SECOND FLOOR
Loft Room One 4.93m x 4.80m max (16'2 x 15'9 max)
Pvc double glazed rear window with views over fields, Velux skylight, central heating radiator, wash hand basin, recessed lighting and leading to:
Loft Room Two 5.03m' x 3.91m (16'6' x 12'10)
Pvc double glazed rear window with views, Vellux skylight and central heating radiator. Recessed lighting.
OUTSIDE
Detached Garage
Up and over garage door.
Driveway
Adjoining the garage there is a generous stone paved driveway for two large vehicles.
Gardens and Outbuilding
To the front of the property there is a raised patio with gated access, metal railings, and established shrubs and bushes.
To the rear of the property there is a raised lawn garden with a patio seating area, established flower beds, a summer house and stone outbuilding with power connections.
To the side of the property there is a further good sized lawn garden with hedgerows, vegetable beds and a seating area. Views and backing onto fields.

we do more so that you don't have to.
Jordan Fishwick is one of the largest estate agents in the North West. We offer the highest level of professional service to help you find the perfect property for you. Buy, Sell, Rent and Let properties with Jordan Fishwick – the agents with the personal touch.













With over 300 years of combined experience helping clients sell and find their new home, you couldn't be in better hands!
We're proud of our personal service, and we'd love to help you through the property market.
