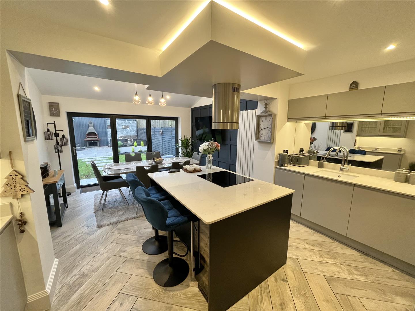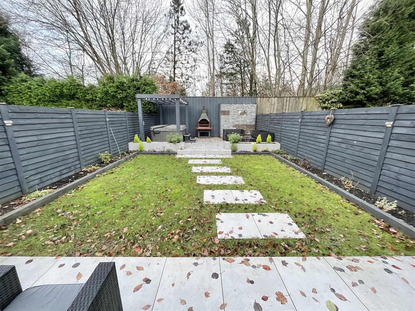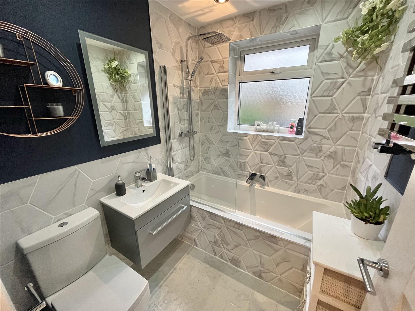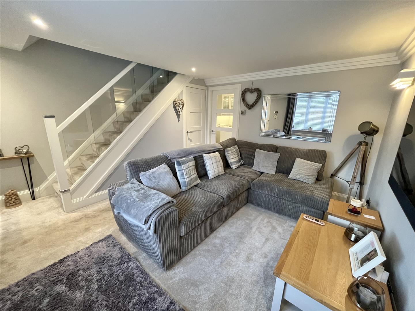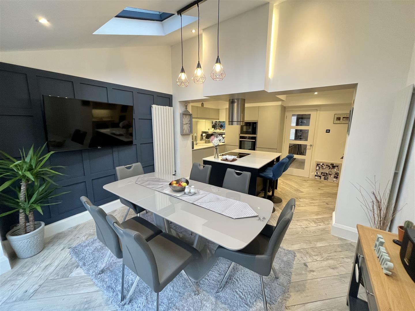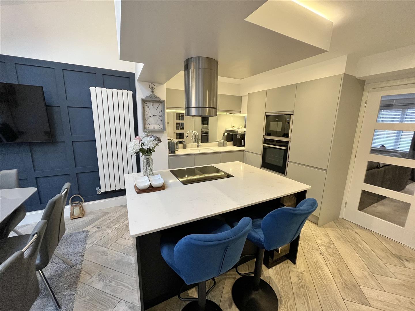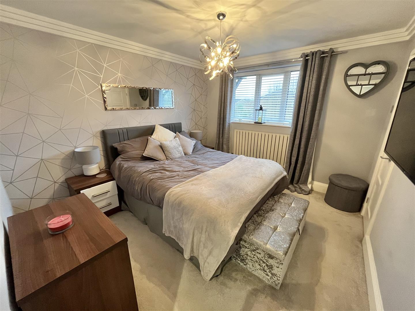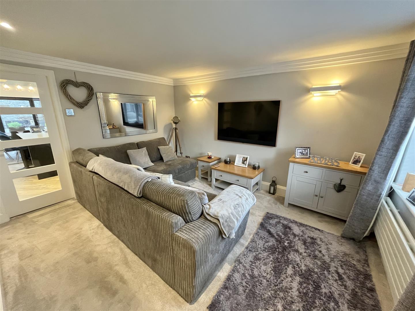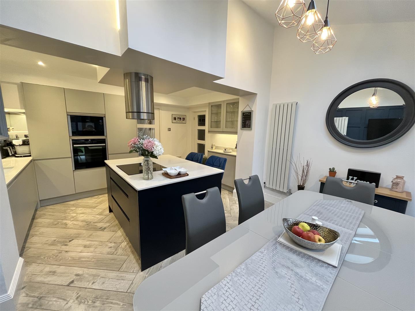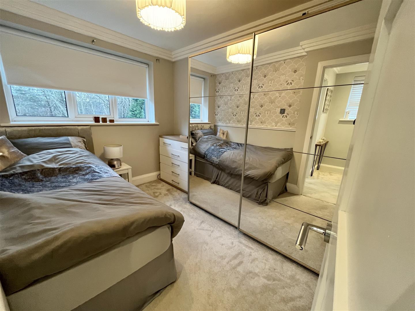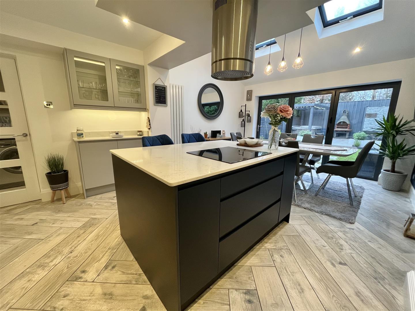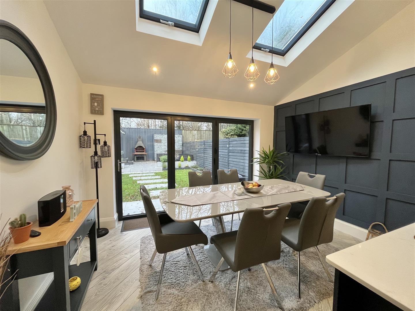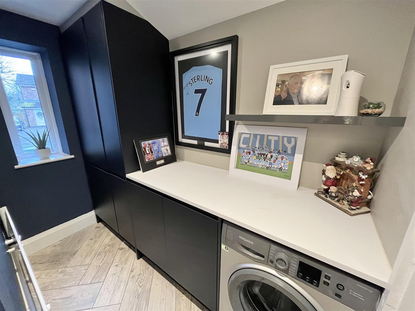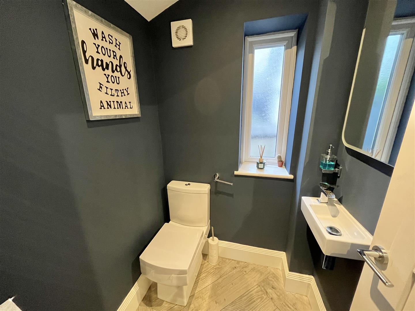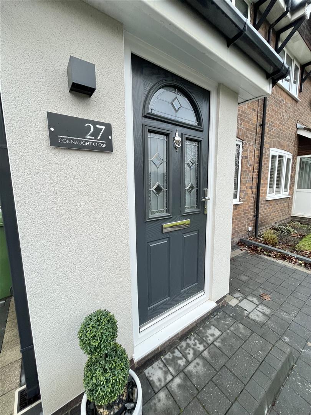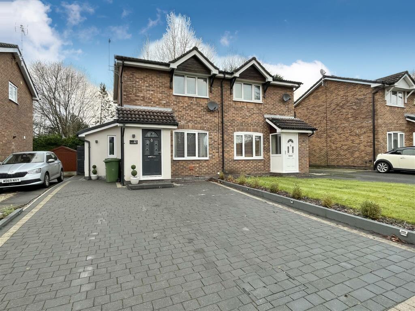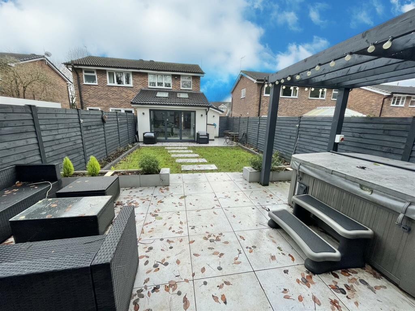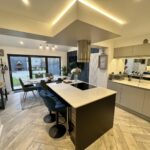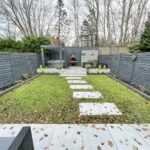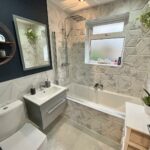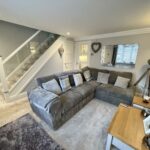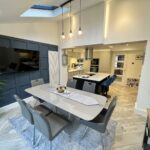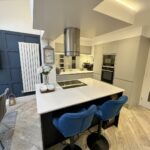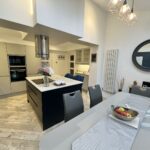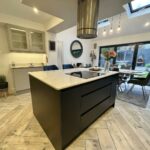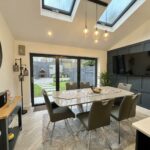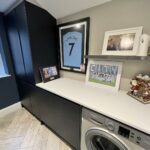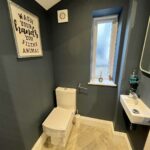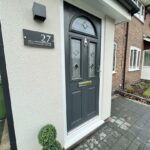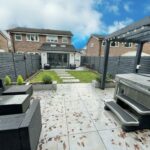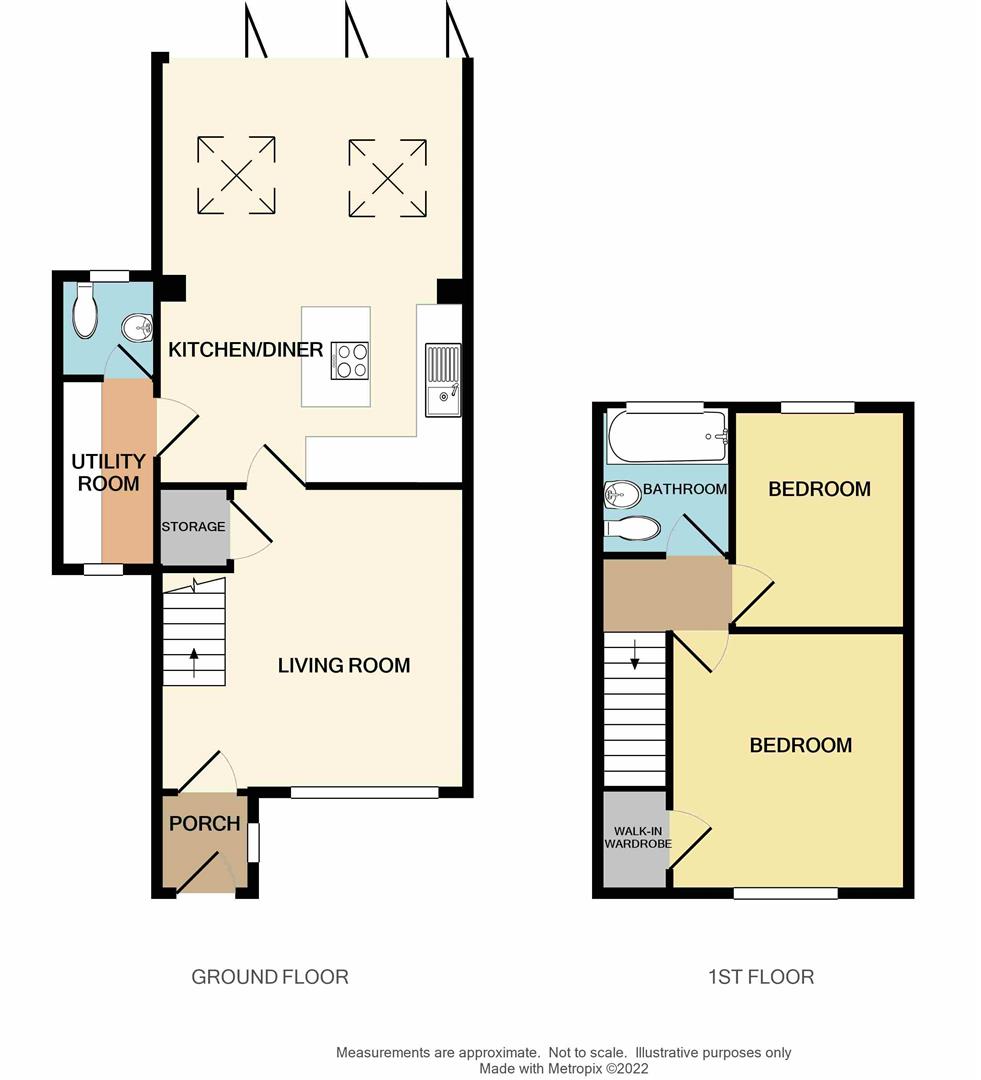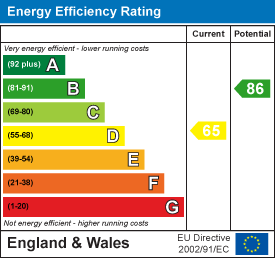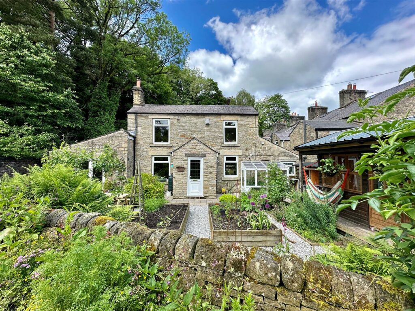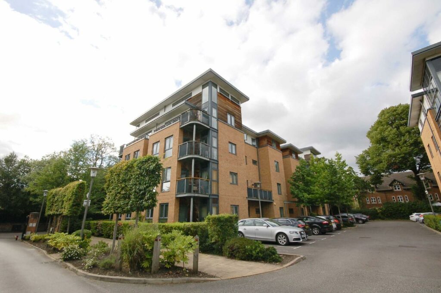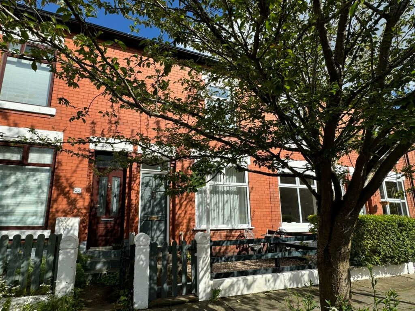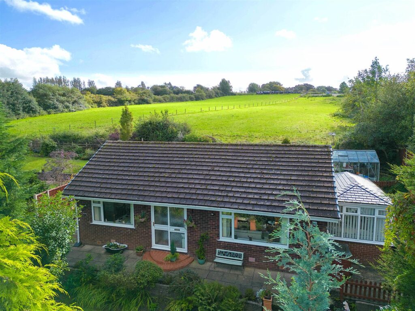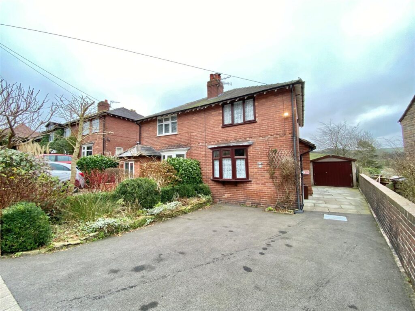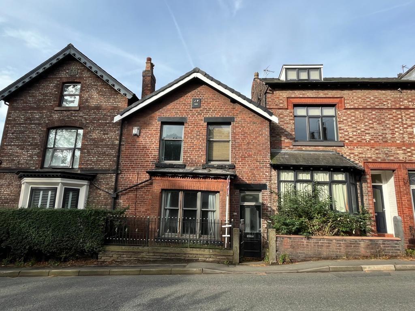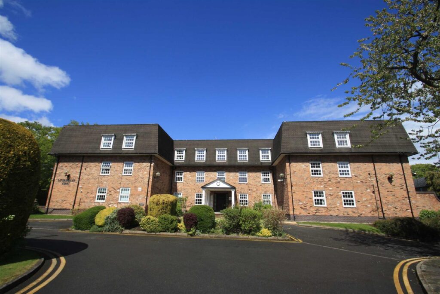For Sale - Connaught Close.
- Connaught Close - Wilmslow - SK9 2QS
Book a viewing on this property :
Call our Wilmslow Sales Office on 01625 532 000
£369,950
Guide Price- Floorplan
- Brochure
- View EPC
- Map
Key Features.
- Two bedroom semi detached
- Stylish kitchen
- Extended accommodation
- Cul de sac location
- Situated in popular Summerfields
- Walking distance of local shops
- Landscaped rear garden
- Off road parking
Facilities.
Overview.
The first floor boasts a generously sized double bedroom, along with an additional bedroom and a contemporary bathroom. The entire accommodation is presented to the highest of standards, ensuring a comfortable and stylish living environment. Externally, the property features a meticulously landscaped rear garden, complete with a spacious patio area ideal for entertaining or enjoying outdoor activities. There is an option subject to negotiations for the vendor to leave the hot tub. The front of the house offers off-road parking with room for two cars.
Full Details.
Directions
From our Wilmslow office proceed in a northerly direction along Alderley Road, to the first set of traffic lights, Keep to the right of Barclays Bank and at the next set of traffic lights continue northbound on Manchester Road to the Bollin Valley roundabout. Turn right along the Bollin link road through the viaduct to the A34 bypass. Bear left and proceed northbound taking the exit signposted Dean Row. Bear right onto Dean Row Road and at the Summerfields traffic lights, turn right into Pinewood Road, first right into Northfield Road, follow the road round to the left into Turnberry Drive and Connaught Close is the fourth turning on the right.
Entrance Porch
uPVC double glazed window to side, radiator
Living Room 4.06m x 4.01m (13'4 x 13'2)
Spacious living room, under stairs storage, uPVC double glazed window to front.
Kitchen/Diner 5.61m x 4.09m (18'5 x 13'5)
Stunning Kitchen/diner with a range of high specification quartz surfaces, integrated 'NEFF' appliances, integrated fridge freezer, integrated dishwasher, ample space for dining table and chairs, bi-fold doors leading to the rear garden, radiator.
Utility Room 2.46m x 1.24m (8'1 x 4'1)
Fitted work surface, space for washer/dryer, uPVC double glazed window to front, radiator
Downstairs WC
Low level wc, wash hand basin, chrome heated towel rail, uPVC double glazed window to rear.
First Floor Landing
Recessed ceiling spotlights, uPVC double glazed window to side.
Bedroom One 3.43m x 3.12m (11'3 x 10'3)
Spacious double bedroom with walk-in wardrobe, uPVC double glazed window to front, radiator.
Bedroom Two 2.92m x 2.34m (9'7 x 7'8)
Further bedroom with uPVC double glazed window to rear, radiator.
Bathroom
Beautifully fitted family bathroom with panelled bath and overhead shower attachment, low level wc, wash hand basin, chrome heated towel rail.
Outside
To the rear is a stunning landscaped garden with patio area and secure gated side access. To the front is a driveway with space for two cars.
MATERIAL INFORMATION PART B
UTILITIES –
ELECTRIC- Mains supply
WATER- Mains supply
HEATING- Gas central
BROADBAND- Ask agent
SEWERAGE- Mains supply
PARKING
Off road parking
MATERIAL INFORMATION PART C
BUILDING SAFETY, E.G., UNSAFE CLADDING, ASBESTOS, RISK OF COLLAPSE
No known issues
RESTRICTIONS, E.G. CONSERVATION AREA, LISTED BUILDING STATUS, TREE PRESERVATION ORDER
See local conservation area map
https://maps.cheshireeast.gov.uk/ce/webmapping?&e=384409.76&n=381305.05&layers=PS_SD_HBSMRConservationAreas_POINT_CURRENT.PS_SD_HBSMRConservationAreas_POLY_CURRENT&s=2400.00&bm=oscolour
See local tree preservation order map
https://maps.cheshireeast.gov.uk/ce/webmapping?&layers=LU_S_TPO_PNT_current.LU_S_TPO_POLY_current
For a properties Listed property status see
https://historicengland.org.uk/listing/the-list
RIGHTS AND EASEMENTS, E.G. PUBLIC RIGHTS OF WAY, SHARED DRIVES
None to the best of our knowledge
FLOOD RISK STATUS
Very low risk
PLANNING PERMISSION – FOR THE PROPERTY ITSELF AND ITS IMMEDIATE LOCALITY
See website
https://www.cheshireeast.gov.uk/planning/view_a_planning_application/view_a_planning_application.aspx
ACCESSIBILITY/ADAPTATIONS, E.G. STEP-FREE ACCESS, WET ROOM, ESSENTIAL LIVING ACCOMMODATION ON ENTRANCE LEVEL
No adaptations
COALFIELD OR MINING AREA INFORMATION
See website
https://mapapps2.bgs.ac.uk/coalauthority/home.html

we do more so that you don't have to.
Jordan Fishwick is one of the largest estate agents in the North West. We offer the highest level of professional service to help you find the perfect property for you. Buy, Sell, Rent and Let properties with Jordan Fishwick – the agents with the personal touch.













With over 300 years of combined experience helping clients sell and find their new home, you couldn't be in better hands!
We're proud of our personal service, and we'd love to help you through the property market.
