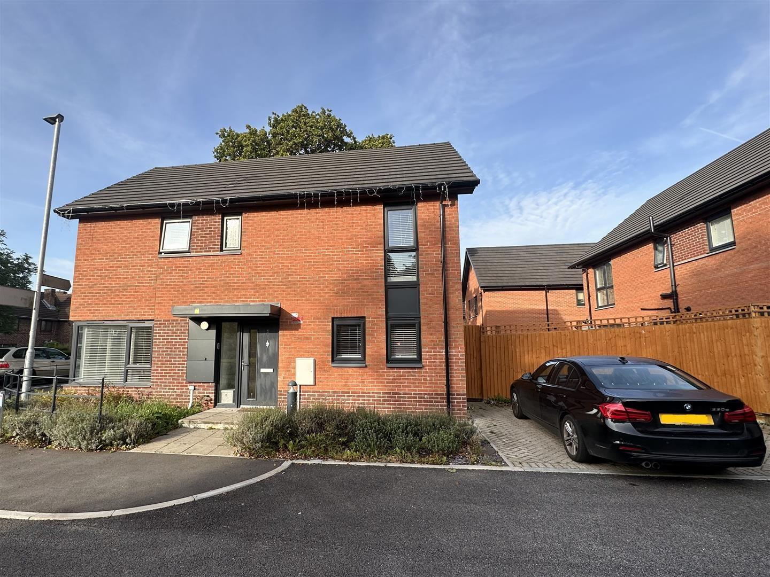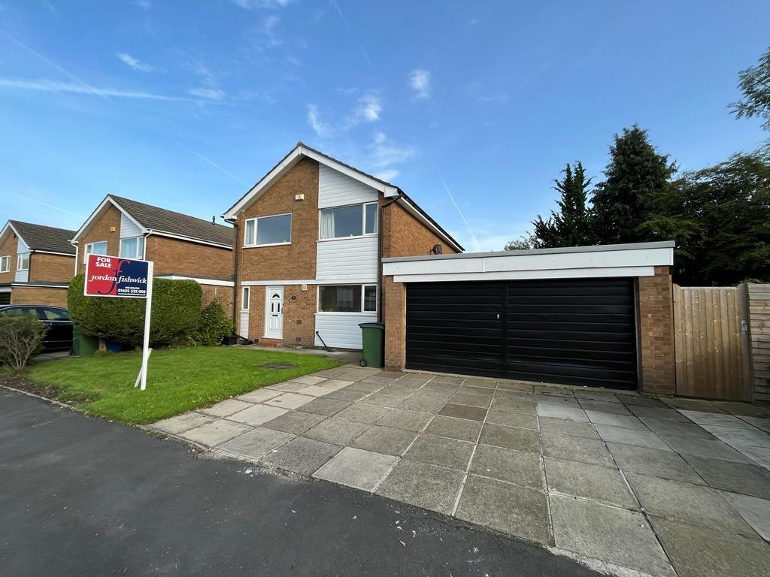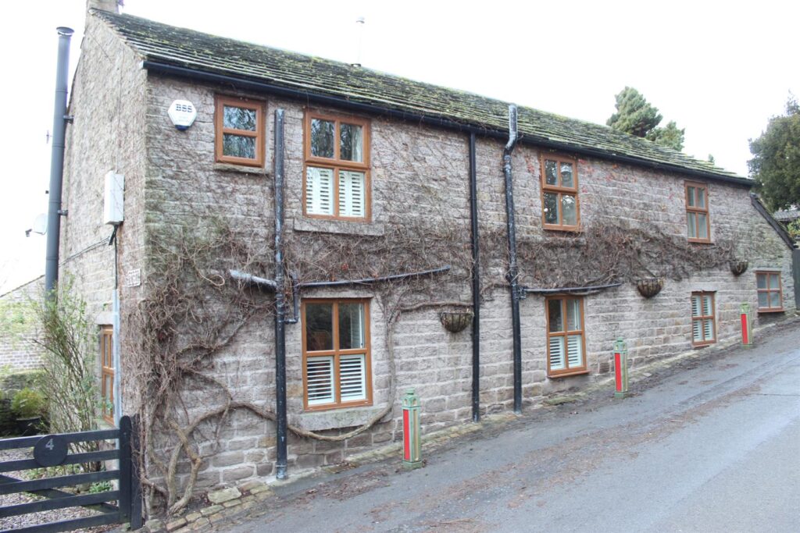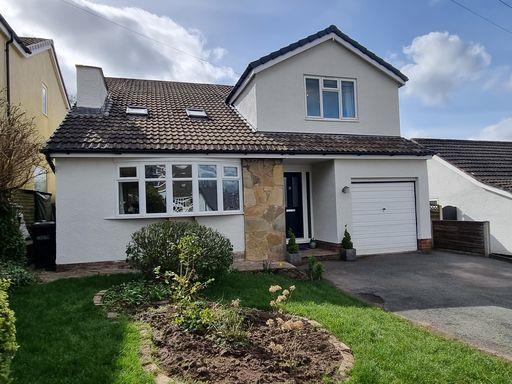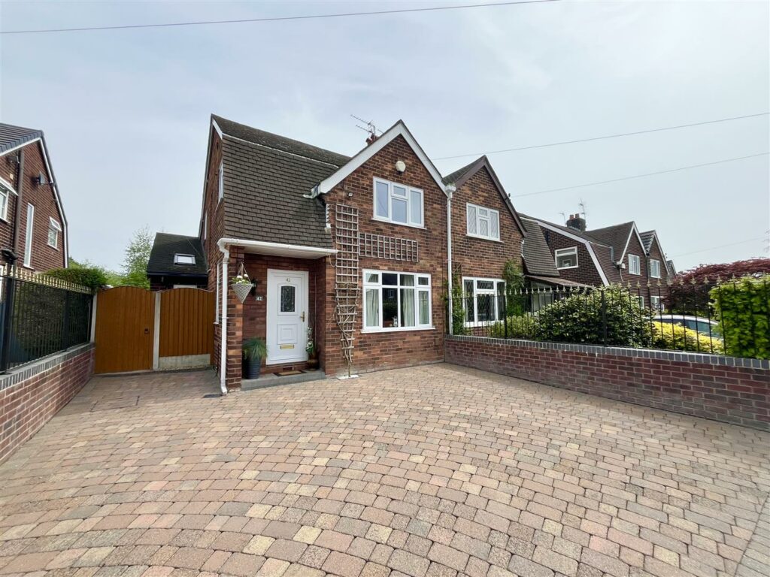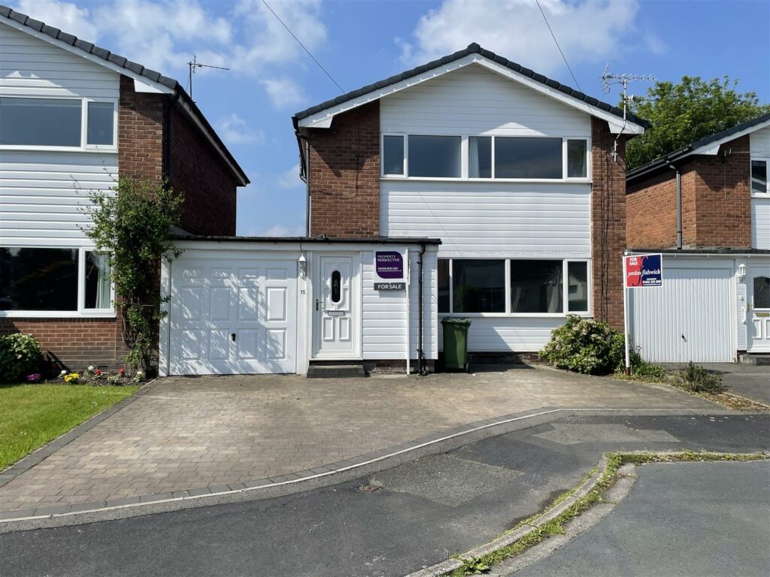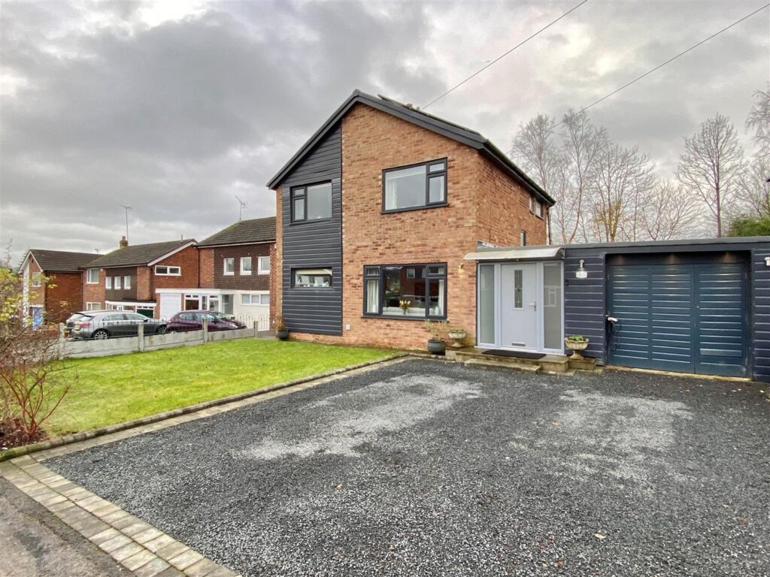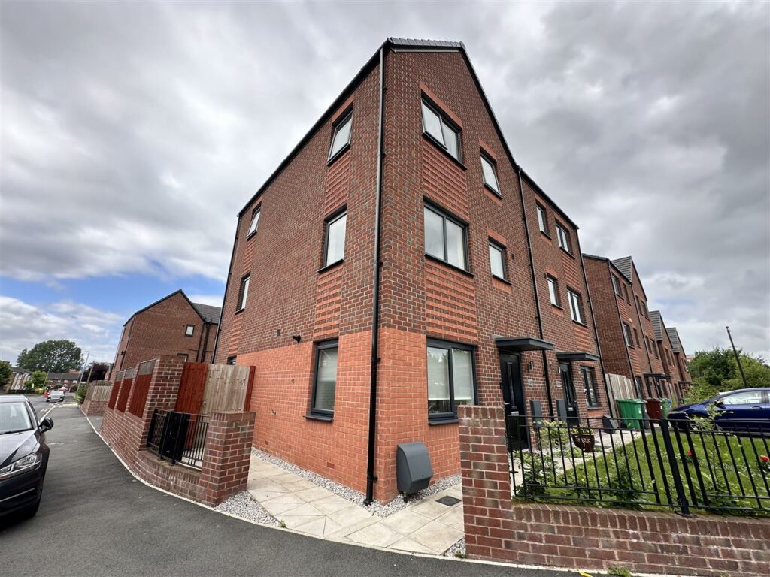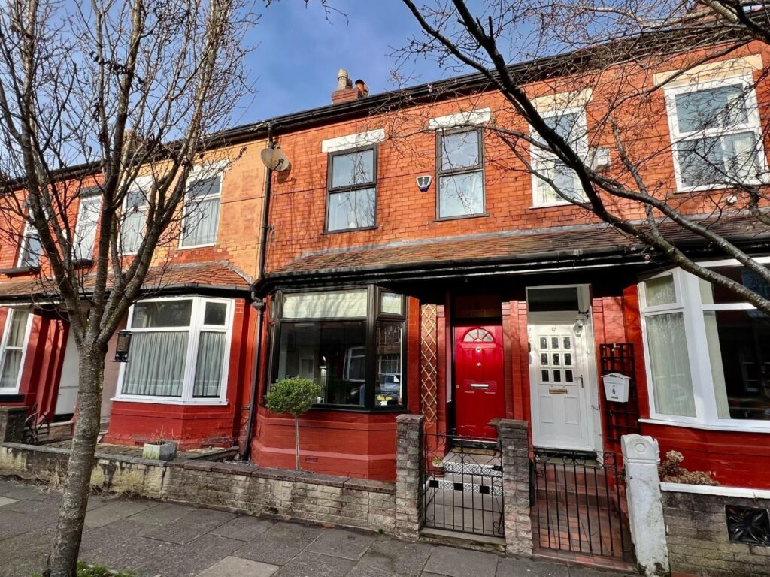Sold STC - Cherry Blossom Close.
- Cherry Blossom Close - Manchester - M23 0GW
Book a viewing on this property :
Call our Sale Sales Office on 0161 962 2828
£450,000
- Floorplan
- Brochure
- View EPC
- Map
Key Features.
- Modern 4 Double Bedroom Detached
- Popular Residential Area
- Built in 2020
- High Quality Fittings and Adaptations
- Downstairs WC & Utility Room
- Ensuite Shower Room
- Driveway Parking for 2 Cars
- Freehold
- Council Tax Band D
- EPC Rating B
Facilities.
Overview.
The property briefly comprises; entrance hallway, downstairs WC, open plan kitchen dining room, spacious lounge, four well proportioned double bedrooms with en-suite shower room to the master and family bathroom. Externally there is off road parking to the front and an enclosed garden to the rear. Call to view! EPC Rating B. Council Tax Band D. Freehold.
Full Details.
Ground Floor
Entrance Hall
Welcoming entrance hall with polished tiled flooring, ceiling light point, staircase to the first floor and access to:
Lounge 6.1 x 3.4 (20'0" x 11'1")
Spacious reception room currently used as a lounge/dining room with multiple windows including a feature corner window and doors onto the garden this room allows ample natural light to stream through. The media wall creates a focal point to the room with inset modern electric fire and decorative storage nooks. The room boasts a coffered ceiling with remote controlled colour changing lighting and inset spotlighting. A continuation of the polished tiled flooring and two radiators.
Kitchen/Diner 6.1 x 3.3 (20'0" x 10'9")
Fitted with a range of wall and base level units incorporating breakfast bar for three stools, 1 1/2 stainless steel sink with mixer tap and drainer, built in dishwasher and electric oven with gas hob and extraction hood. Space for fridge freezer. Currently set up as a kitchen/living room but there is ample room for a family dining table if desired. Spanning the full depth of the property, the room is complete with window to the front aspect, patio doors to the garden, multiple ceiling light points, radiator, access to the utility room and a continuation of the polished tiled flooring.
Utility Room 2.3 x 1.3 (7'6" x 4'3")
Utility room with cupboard housing the boiler and space/plumbing for washing machine/tumble dryer. Ceiling light point, access to under-stairs store cupboard, and door to directly access the garden.
Downstairs WC
Hotel style fitted suite with enclosed cistern, wall hung black WC with matching modern wash basin with storage beneath. Brushed gold fittings, feature textured tiled wall, tiled flooring and ceiling light point.
First Floor
Spindled balustrade, carpeted flooring and giving access to:
Master Bedroom 3.7 x 3.4 (12'1" x 11'1")
Double bedroom benefitting from built in wardrobes with sliding doors, laminate flooring, windows to the side and rear aspect, ceiling light point, radiator and access to the en-suite shower room.
En-suite Shower Room 2.3 x 1.2 (7'6" x 3'11")
Fitted with: thermostatic mains shower with rainfall shower head, hose and sliding glazed door, low level WC and wall hung wash basin with storage. Tiled walls with decorative mosaic tiling to the shower cubicle, tiled flooring, chrome towel radiator, ceiling light point and window to the rear aspect.
Bedroom Two 3.7 x 3.3 (12'1" x 10'9")
Double bedroom with window overlooking the garden to the rear, laminate flooring, radiator and ceiling light point.
Bedroom Three 3.4 x 2.3 (11'1" x 7'6")
Double bedroom with windows to the front and side aspect, laminate flooring, ceiling light point and radiator.
Bedroom Four 3.3 x 2.3 (10'9" x 7'6")
Yet another double bedroom with window to the front aspect, laminate flooring, ceiling light point and radiator.
Bathroom 2.3 x 1.7 (7'6" x 5'6")
Modern fitted three piece bathroom suite comprising: low level WC, wall hung wash basin with modern black mixer tap, bath with modern black thermostatic mains shower above with rainfall shower head and hose. Fully tiled walls and flooring, chrome towel radiator, window to the front aspect and ceiling light point.
Externally
To the front of the property there is a flagged path to the front door with gardens either side planted with a range of shrubbery. To the side there is a block paved driveway for two cars. To the rear of the property the garden is mainly laid to lawn with flagged patio area, outside water tap and enclosed with timber fencing.

we do more so that you don't have to.
Jordan Fishwick is one of the largest estate agents in the North West. We offer the highest level of professional service to help you find the perfect property for you. Buy, Sell, Rent and Let properties with Jordan Fishwick – the agents with the personal touch.













With over 300 years of combined experience helping clients sell and find their new home, you couldn't be in better hands!
We're proud of our personal service, and we'd love to help you through the property market.
