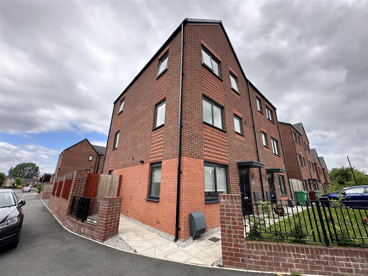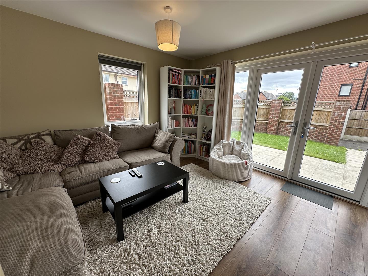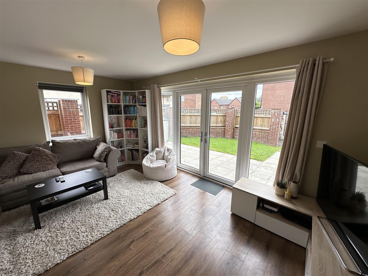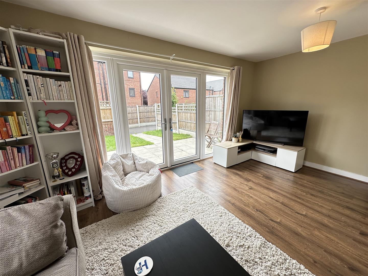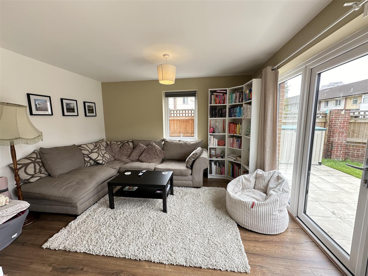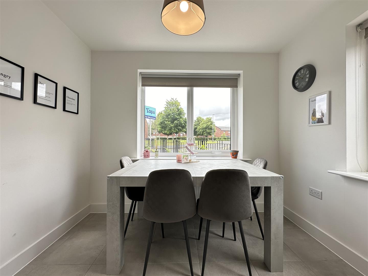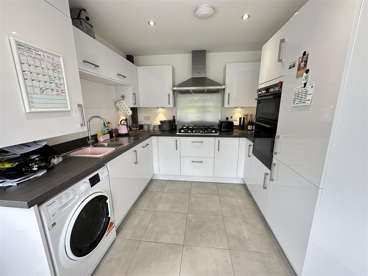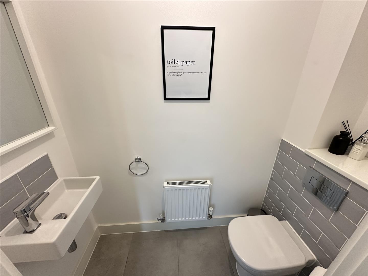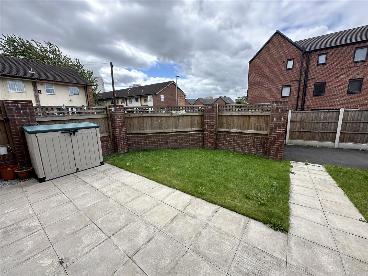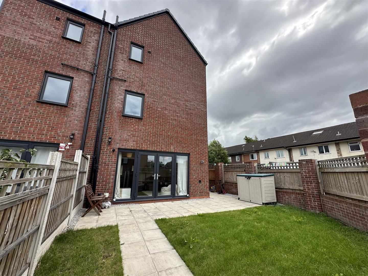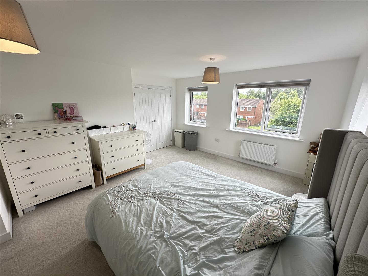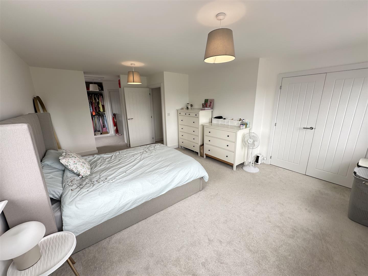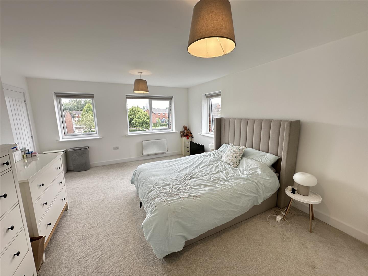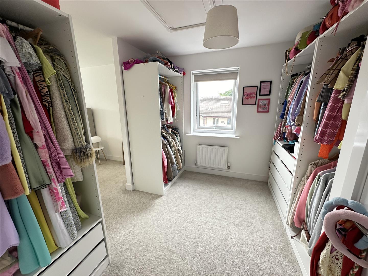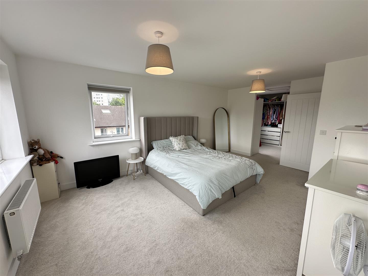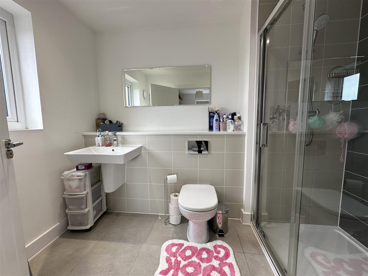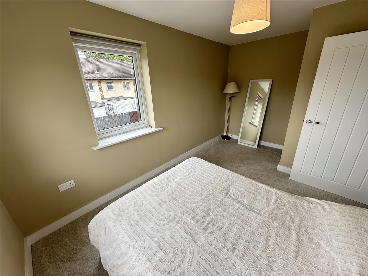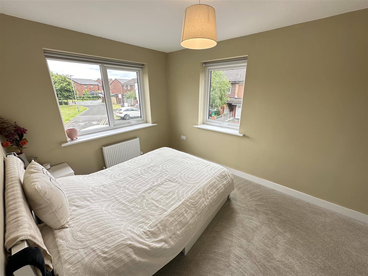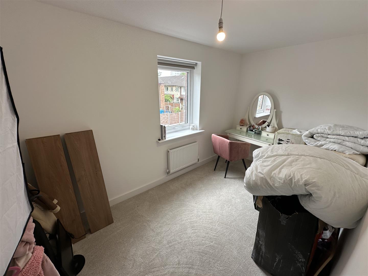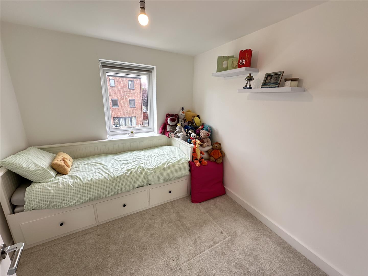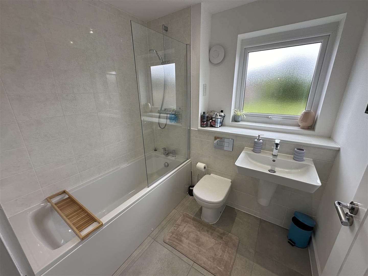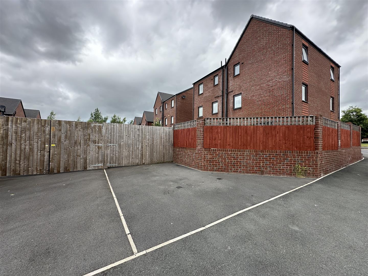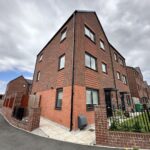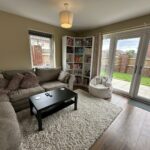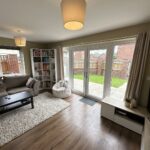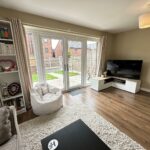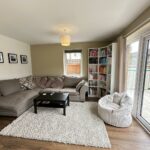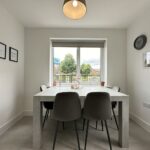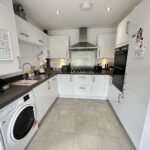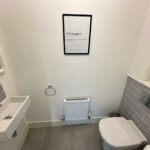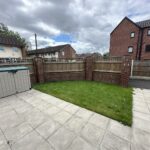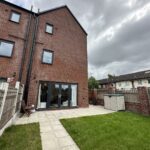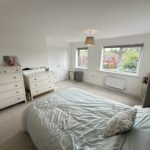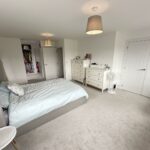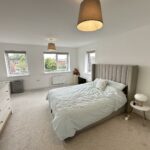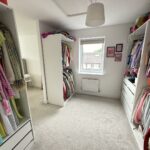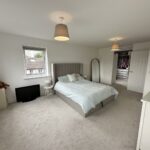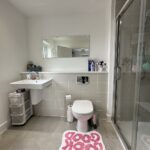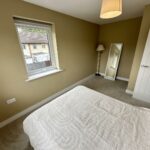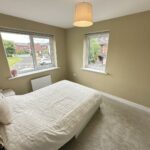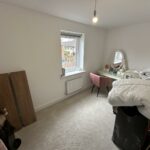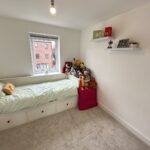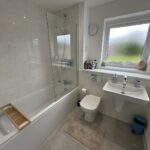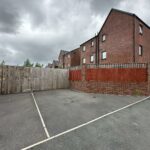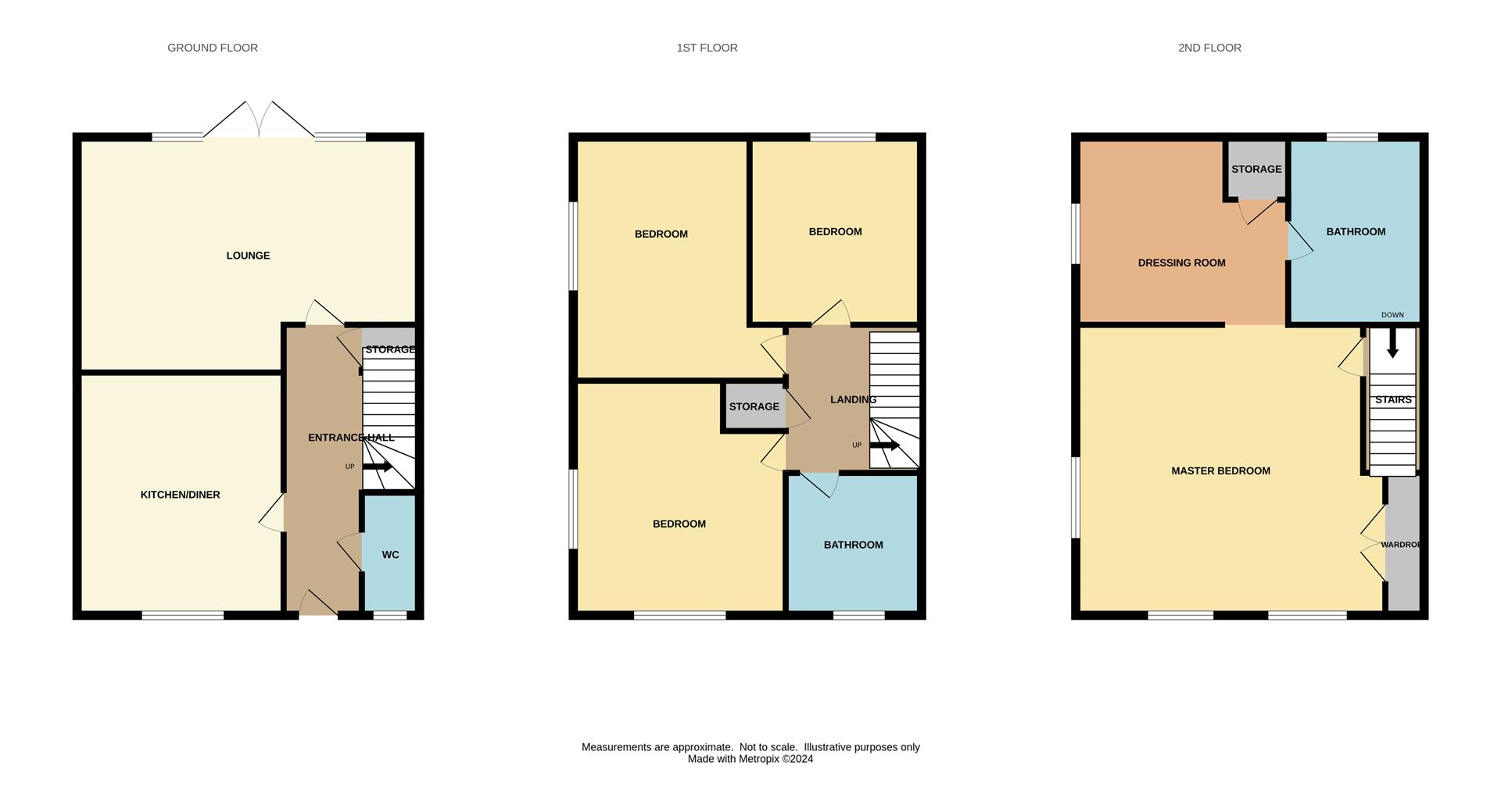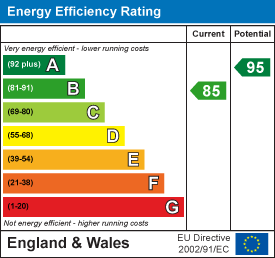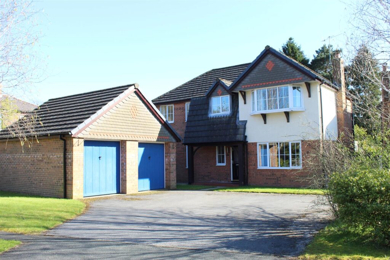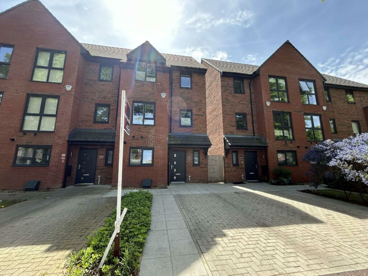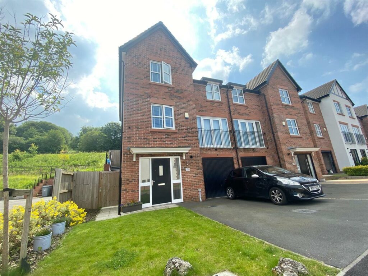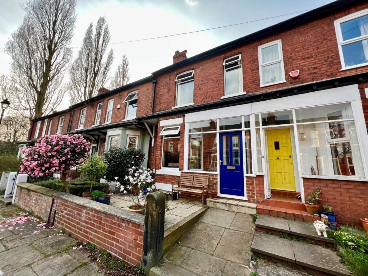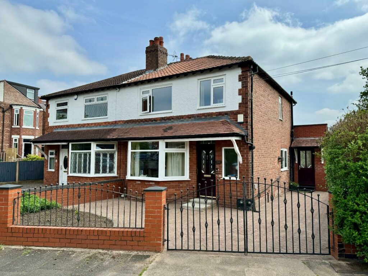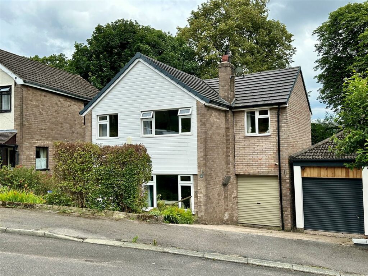For Sale - Bothwell Road.
- Bothwell Road - Manchester - M40 7PA
Book a viewing on this property :
Call our Manchester Sales Office on 0161 833 9499
£425,000
Asking Price- Floorplan
- Brochure
- View EPC
- Virtual Tour
- Map
Key Features.
- Four Bedroom Semi Detached
- Driveway
- Front and Rear Gardens
- Two Bathrooms
- Downstairs W/C
- EPC Rating B / Council Tax Band C
- Well Presented Throughout
Facilities.
Overview.
The property features a lovely green park to the front, providing a picturesque view and a peaceful atmosphere. The convenience of a driveway ensures parking is never an issue, with space for one vehicle.
This house is ideal for those looking for a comfortable and contemporary living space. The four well-proportioned bedrooms offer plenty of room for a growing family or for guests to stay over. The two bathrooms add a touch of luxury and practicality to everyday living.
Don't miss the opportunity to make this house your home. Contact us today to arrange a viewing and experience the charm of Bothwell Road for yourself.
Full Details.
Entrance Hall
Amtico flooring. Access to all ground floor rooms. Storage cupboard.
Lounge 4.99 x 3.85 (16'4" x 12'7")
Amtico flooring. Door leading to garden. Ceiling light. TV point. Radiator.
Kitchen/Diner 4.45 x 2.77 (14'7" x 9'1")
Range of wall and base units with worktops over. Integrated appliances including fridge/freezer, dishwasher. Space and plumbing for washing machine. Oven with hob over and extractor fan. Sink with mixer tap. Amtico flooring. Spotlights. Radiator.
W/C
Amtico flooring. Low level W/C. Sink with mixer tap. Window.
Bedroom One 5.43 x 3.81 (17'9" x 12'5")
Fitted carpet. Ceiling light. Radiator. Built in cupboard.
Dressing Area 2.86 x 2.70 (9'4" x 8'10")
Space for wardrobes and dressing table.
En-suite
Tiled en-suite with low level W/C, sink with mixer tap, shower cubical with mixer shower. Heated towel rail. Window.
Bedroom Two 4.19 x 2.70 (13'8" x 8'10")
Fitted carpet. Ceiling light. Radiator.
Bedroom Three 4.11 x 2.17 (13'5" x 7'1")
Fitted carpet. Ceiling light. Radiator.
Bedroom Four 2.86 x 2.66 (9'4" x 8'8")
Fitted carpet. Ceiling light. Radiator.
Bathroom
Tiled bathroom suite with low level W/C, sink with mixer tap, bath with mixer shower over. Vanity cupboard with mirror. Shaver point. Heated towel rail. Window.
Externally
Enclosed rear garden. Driveway to rear.
Additional Information
Service Charge: None payable
Ground Rent: £200 per annum
Lease: : 250 years from January 2017
Developer - Lovell

we do more so that you don't have to.
Jordan Fishwick is one of the largest estate agents in the North West. We offer the highest level of professional service to help you find the perfect property for you. Buy, Sell, Rent and Let properties with Jordan Fishwick – the agents with the personal touch.













With over 300 years of combined experience helping clients sell and find their new home, you couldn't be in better hands!
We're proud of our personal service, and we'd love to help you through the property market.
