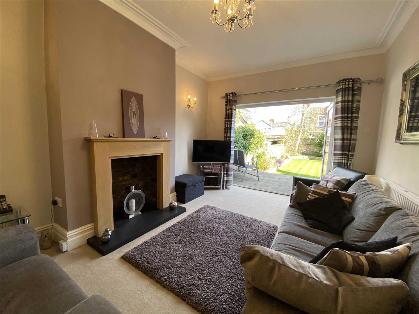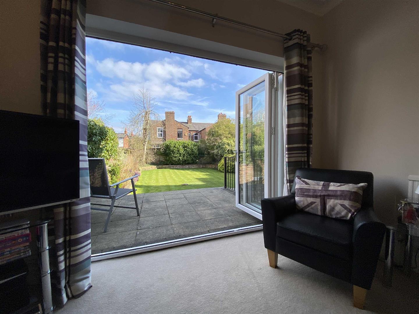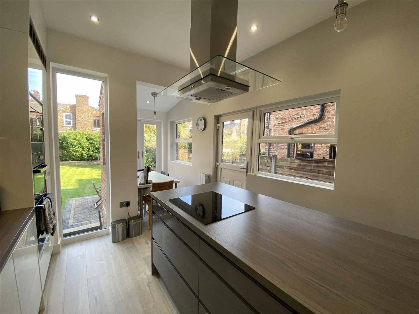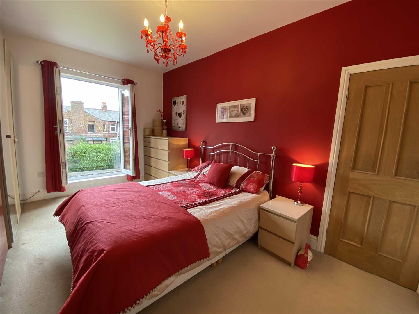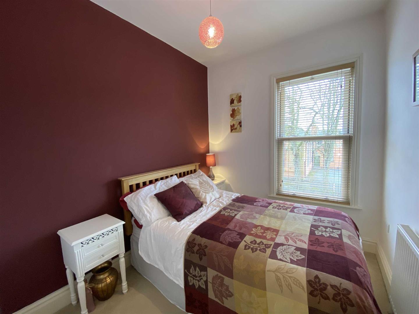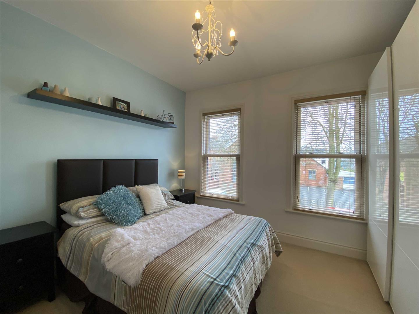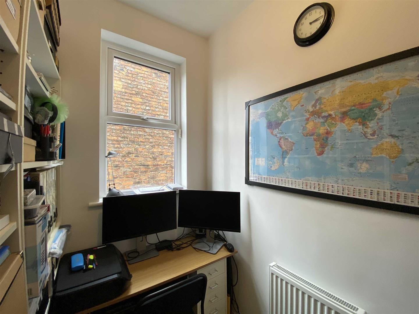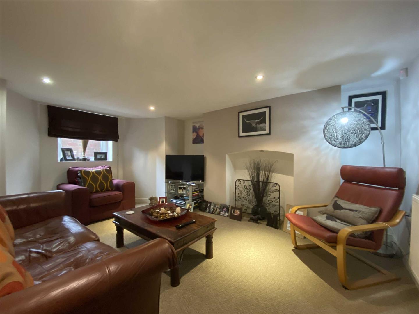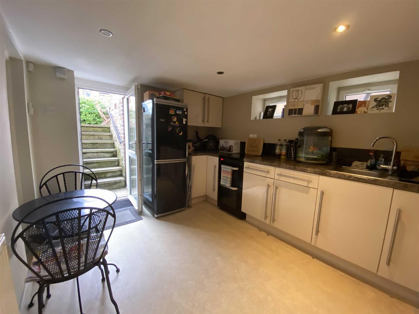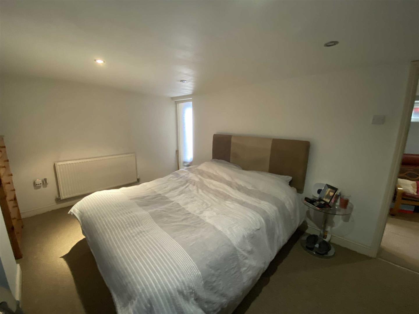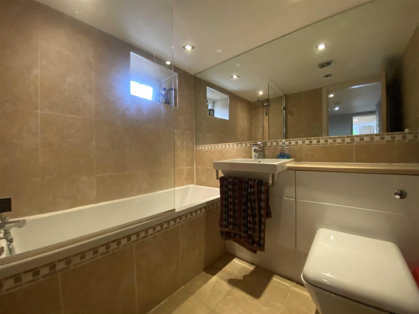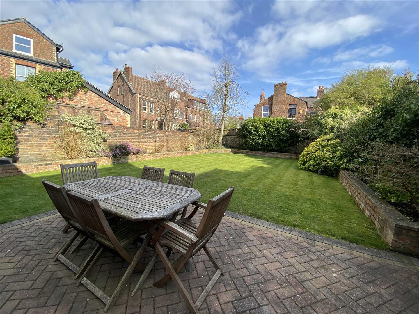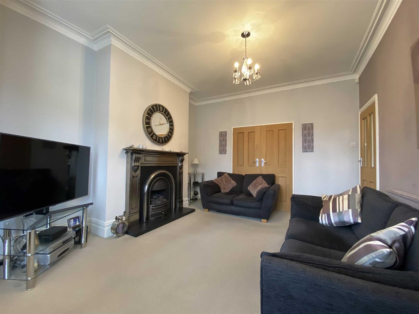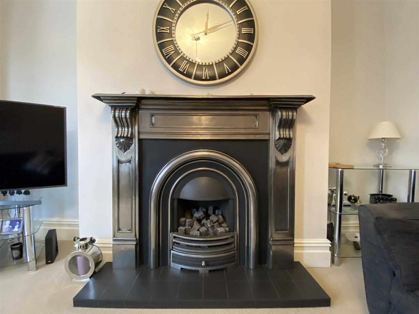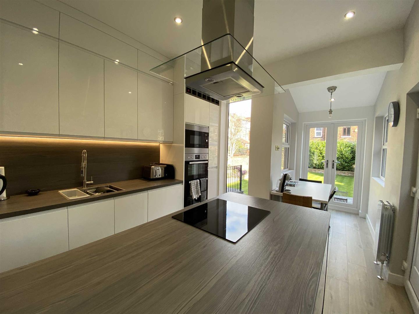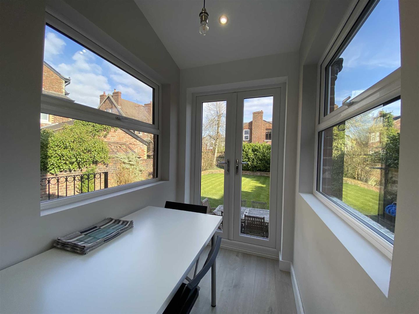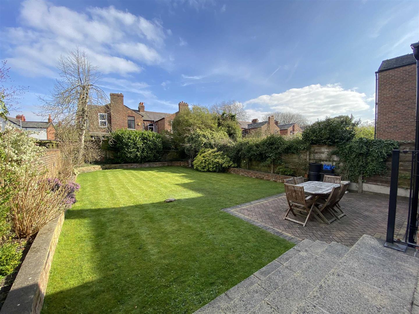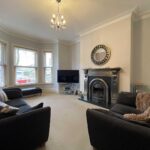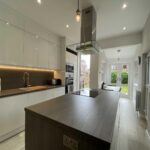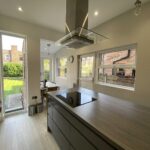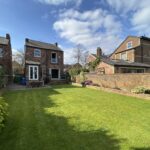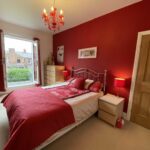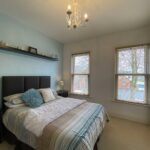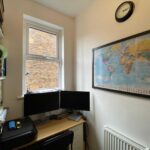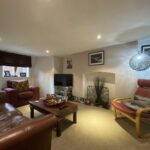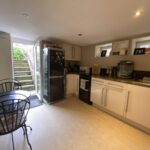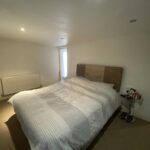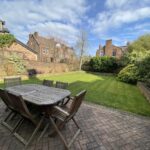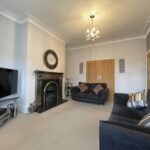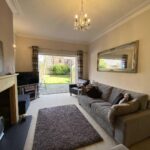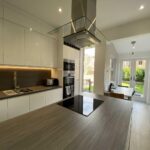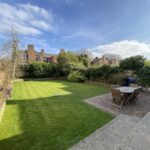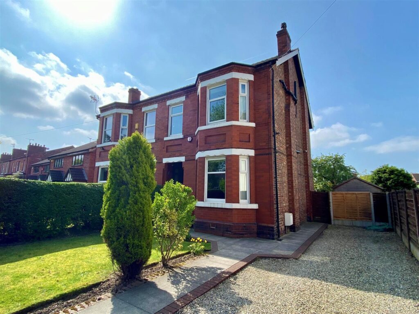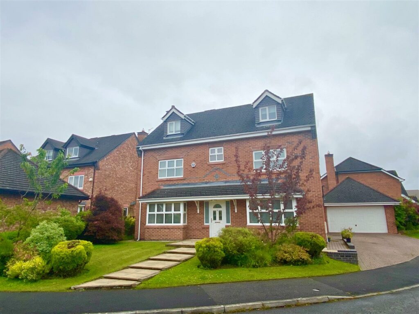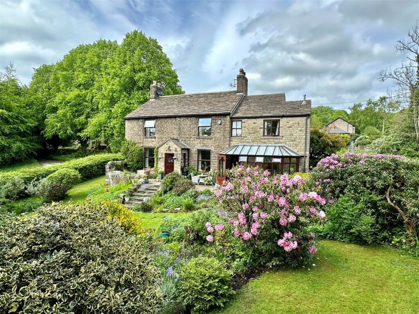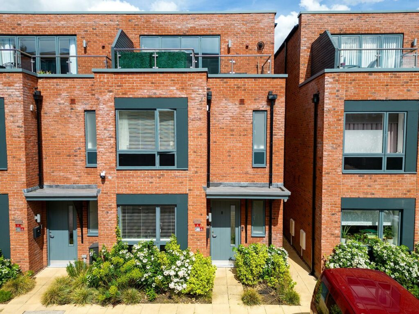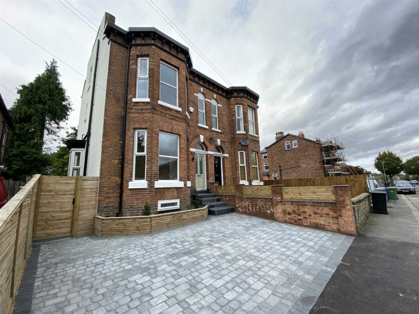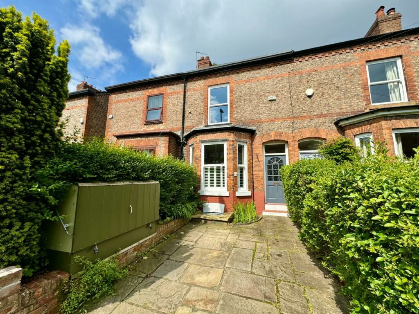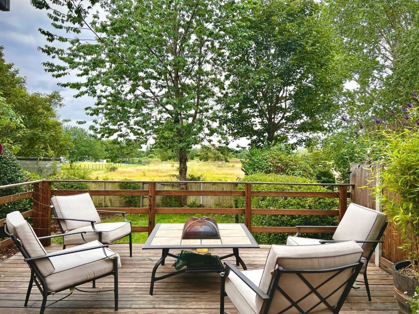Sold STC - Chequers Road.
- Chequers Road - Chorlton - M21 9DX
Book a viewing on this property :
Call our Chorlton Sales Office on 0161 860 4444
£750,000
Guide Price- Floorplan
- Brochure
- View EPC
- View EPC
- Map
Key Features.
- Stunning DETACHED period family home
- Accommodation over three floors
- Five bedrooms & two bathrooms
- Versatile accommodation with lower ground floor currently being used as separate accommodation
- Large lawned rear garden
- Off road car parking
- Highly regarded & sought after road
- Stunning re fitted dining kitchen
Facilities.
Overview.
Full Details.
COVERED PORCH
Porch light, step to:
ENTRANCE HALL 16'5" X 7'9"
Front door with double glazed panels, feature original stained glass window, coved ceiling, spindled staircase to first floor, radiator, door and stairs to lower ground floor accommodation.
SITTING ROOM 15'10" (into bay) X 12'1"
Double glazed bay sash window to front aspect, coved ceiling, central heating radiator, TV aerial point, chimney breast with cast iron fireplace with coal effect gas fire within and tiled hearth. Twin oak doors opening to:
LOUNGE 15'9" X 11'0"
Double glazed full height three pane bi-fold doors opening onto patio and rear garden, TV aerial point, central heating radiator, coved ceiling, two wall lights, gas supply within exposed brick fireplace for log effect gas stove with tiled hearth.
DINING KITCHEN 20'7" (max) X 9'10" (Lshaped)
Recently re-fitted with a range of units with gloss white doors comprising: base storage units with worktops over, matching eye level units with concealed under lighting, inset stainless steel sink unit with brushed steel mixer tap, built in Zanussi microwave/grill oven , Zanussi electric fan assisted double oven and grill, integral Bosch dishwasher, integral Zanussi washer dryer, integral fridge/freezer, centre island with gloss grey units, inset Bosch induction hob with stainless steel/glass extractor hood over, integral wine cooler with glass door, two central heating radiators, full height picture window over looking the rear garden and double glazed French doors, double glazed windows and door opening to rear garden. TV aerial point, Quick Step Impressive oak flooring.
FIRST FLOOR
LANDING
Double glazed window to side aspect, access to boarded loft with pull down loft ladder.
BEDROOM ONE 15'10" X 11'1"
Double glazed French windows overlooking rear garden, central heating radiator, TV aerial point.
BEDROOM TWO 13'0" X 12'2"
Two double glazed sash windows to front aspect, central heating radiator.
BEDROOM THREE 8'10" X 7'8"
Double glazed sash window to front aspect, central heating radiator.
STUDY 6'10" X 5'0"
Double glazed window to side aspect, central heating radiator.
BATHROOM 9'10" X 8'1"
Fitted with a white suite with chrome fittings comprising: panelled bath with bath mixer, wash hand basin with mixer tap, low level wc, large shower with glass door and thermostatic fittings, double glazed window to rear aspect, part tiled walls, extractor fan, wall storage cupboards, ladder towel radiator, electric shaver/toothbrush charging point, Karndean flooring.
LOWER GOUND FLOOR ACCOMMODATION
HALLWAY 9'7" X 8'5"
Double glazed window to side aspect, central heating radiator.
BEDROOM FOUR 14'10" X 10'0"
Double glazed window to side aspect, recessed ceiling lighting, feature glass panel on internal wall, TV aerial point, central heating radiator.
BEDROOM FIVE/LOUNGE 15'1" X 11'1"
Double glazed tilt and turn window to front aspect, central heating radiator, recessed ceiling lighting, TV aerial point.
DINING KITCHEN 12'1" X 9'0"
Fitted range of gloss cream base and wall mounted units, inset stainless steel sink unit with chrome mixer tap, plumbing for washing machine/dryer, space for fridge/freezer and electric cooker, central heating radiator, recessed ceiling lighting, twin double glazed windows to side aspect, double glazed door with steps up to the rear garden.
BATHROOM 6'8" X 5'8"
Fitted with a three piece white suite with chrome fittings comprising: panelled bath with glass shower screen and mixer tap/shower spray, wash hand basin with mixer tap, low level wc, ladder towel radiator, Electric shaver/toothbrush point, recessed ceiling lighting, double glazed window to side aspect, extractor fan, tiled walls and tiled flooring, large feature wall mirror.
OUTSIDE
GARDENS
The property is set within a spacious plot with a brick wall enclosed front garden lawn and a block-paved driveway providing off road parking for two large vehicles. A timber fence and gate lead to a large rear garden that is screened, walled and fenced, has a block paved patio, additional paved patio to the bi-folding doors and raised brick flower borders around the lawn. Steps lead down to the lower ground floor accommodation and an external utility/store room housing a Vaillant gas central heating SMART BOILER that has seven years remaining under the manufacturer warranty.

we do more so that you don't have to.
Jordan Fishwick is one of the largest estate agents in the North West. We offer the highest level of professional service to help you find the perfect property for you. Buy, Sell, Rent and Let properties with Jordan Fishwick – the agents with the personal touch.













With over 300 years of combined experience helping clients sell and find their new home, you couldn't be in better hands!
We're proud of our personal service, and we'd love to help you through the property market.


