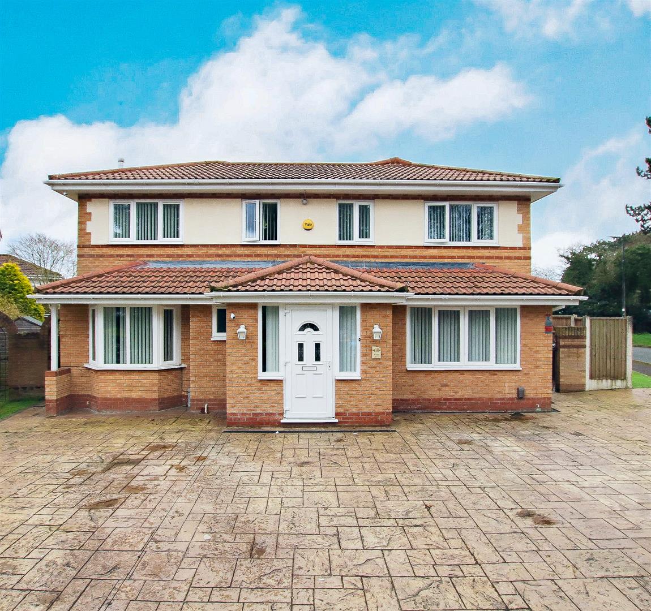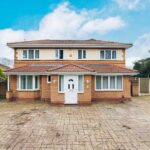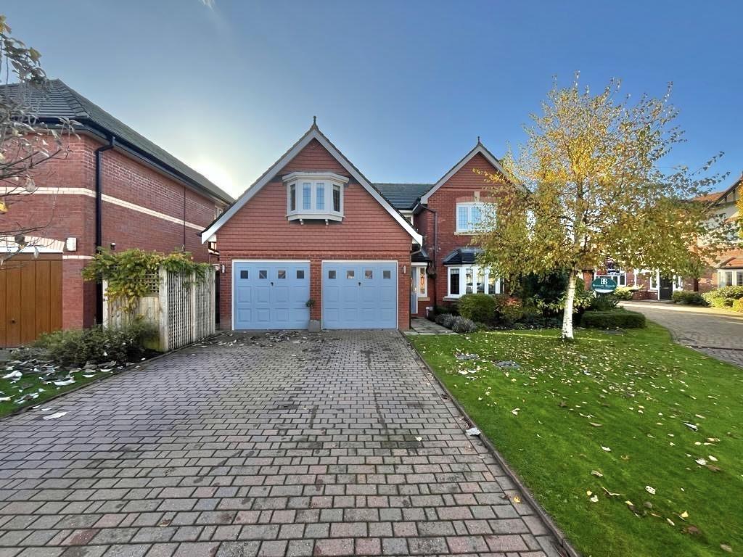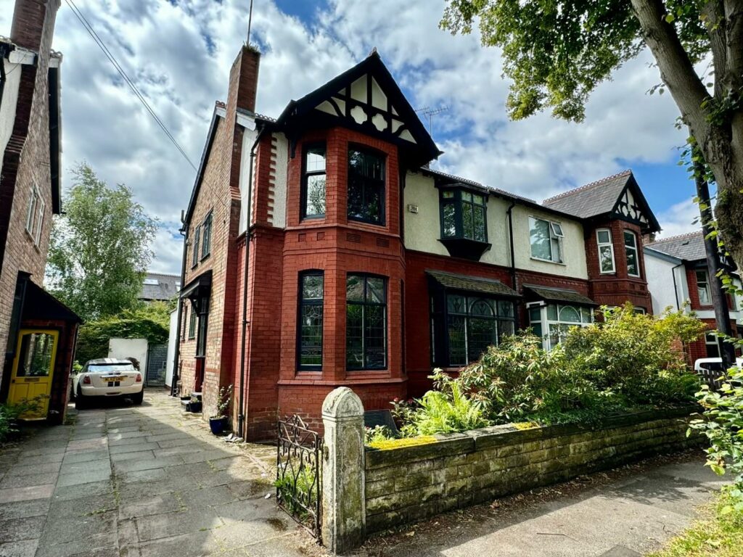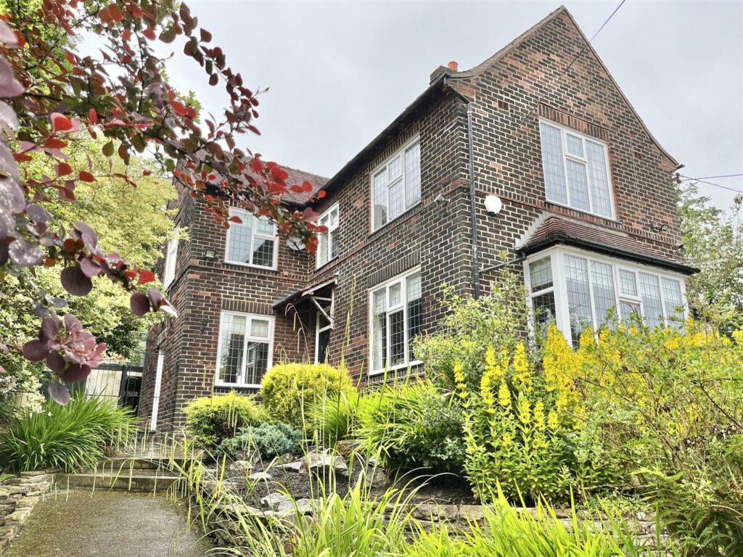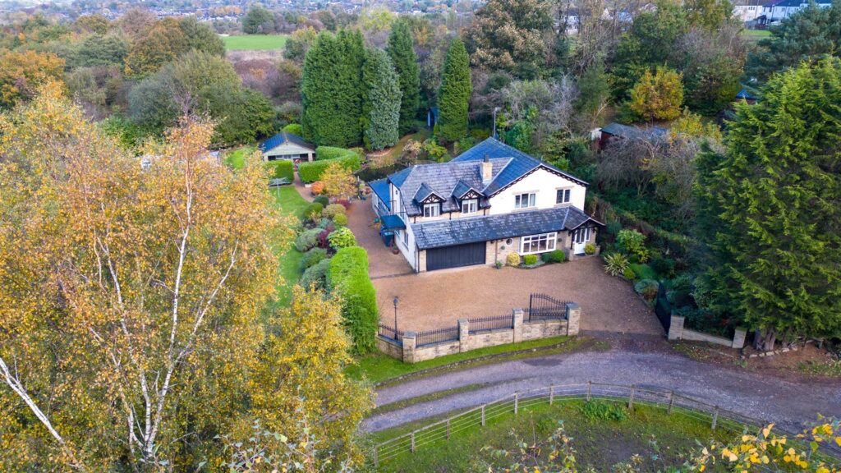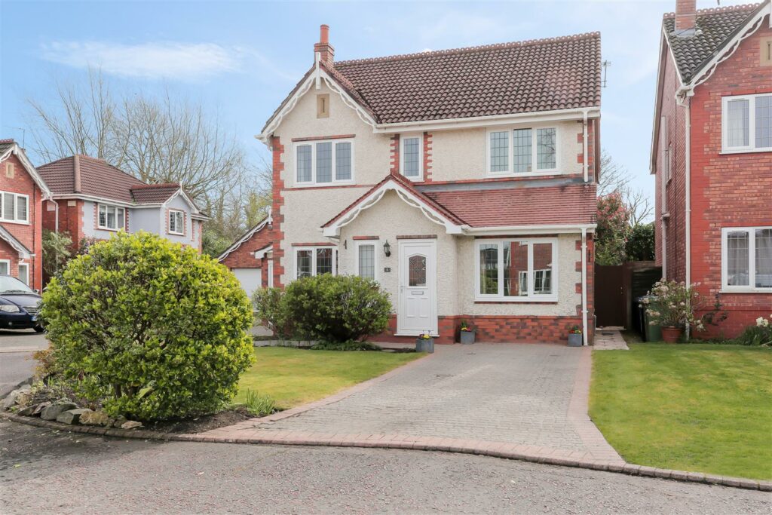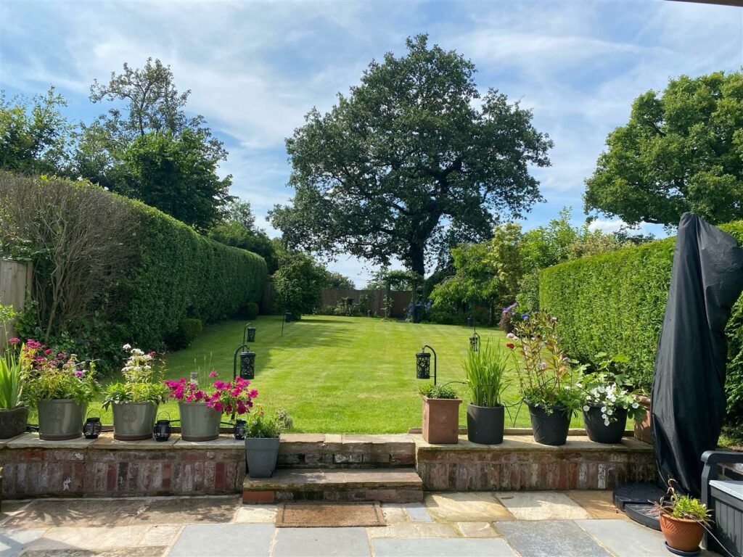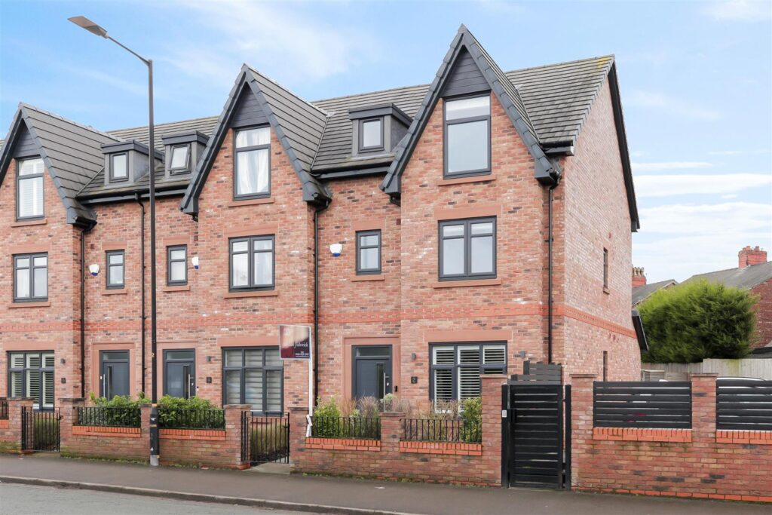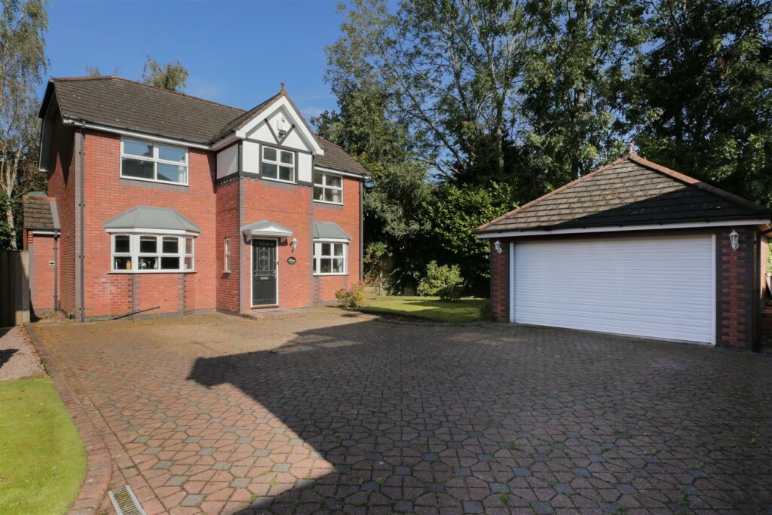For Sale - Alder Drive.
- Alder Drive - Altrincham - WA15 7YG
Book a viewing on this property :
Call our Hale Sales Office on 0161 929 9797
£700,000
Offers Over- Map
Key Features.
- Recently Extended Detached Home
- Recently fitted Kitchen Breakfast Room
- 4 Double Bedrooms
- EPC Rating C
- South facing enclosed private rear garden
- Council Tax Band E
- 3 Receptions rooms
- Electric wall mounted car charger
- Modern Throughout
- View of fields to rear
Facilities.
Overview.
The property is located on a corner plot with a sunny south facing garden and views of fields to the rear offering privacy and a peaceful setting.
On the ground floor, the property boasts a good sized porch with cloak area, hallway, DWC, three receptions rooms, an extended Kitchen Breakfast area with island and Conservatory. To the first floor there are 4 double bedrooms, 3 of which include an Ensuite and a further main bathroom.
Outside offers block paved off road parking with a wall mounted electric car charge point and access to enclosed rear garden with alarmed motion detectors and CCTV to offer peace of mind.
Viewings are advised to appreciate this great sized and beautiful family home.
Full Details.
Porch
Access to Hallway, with hanging rails for cloak area. Two double glazed windows to front aspect.
Hallway
Access to Lounge and Sitting Room. Stairway to Landing.
Lounge 5.34 x 3.84 (17'6" x 12'7")
Double glazed window to front aspect and open plan to Dining room, which further leads to conservatory and Kitchen Breakfast. There is also a Gas fireplace featured on the external wall in a central position.
Dining Room 3.66 x 2.46 (12'0" x 8'0")
Access to kitchen breakfast room and double glazed French doors to the rear aspect which lead to the Conservatory.
Sitting Room 4.94 x 4.9 (16'2" x 16'0")
Double glazed window to front aspect and access to Kitchen Breakfast room. There is also further access back to Hallway.
Kitchen Breakfast 3.66 x 7.26 (12'0" x 23'9")
Newly extended and fitted kitchen with integrated units, such as; double oven, two separate stainless steel sinks, two extractor fans placed above electric hobs and separate gas hobs. Integrated dishwasher and washing machine, with space for a fridge freezer. The kitchen also includes a breakfast island with further base unit storage, in addition to further base and wall mounted units. There is access to the rear garden via the side door and also access to the Sitting room and Dining room. The Kitchen further benefits from under stairs storage and two double glazed windows to rear aspect.
Conservatory 4.64 x 3.52 (15'2" x 11'6")
Double glazed windows and roof with double glazed patio doors leading to rear garden.
DWC
Double glazed UPVC window to front aspect. Porcelain toilet and wash basin.
Landing
Access to all bedrooms and main bathroom, with UPVC double glazed window to front aspect.
Main Bedroom 4.76 x 4.74 (15'7" x 15'6")
Double bedroom with built in wardrobes and access to Ensuite shower room. The bedroom also has two UPVC double glazed windows to front aspect.
Ensuite 2.12 x 1.98 (6'11" x 6'5")
Floor to wall tiled bathroom, with shower cubicle, toilet and wash basin with vanity draws and heated towel radiator.
Bedroom 2 3.76 x 3.08 (12'4" x 10'1")
Double bedroom with UPVC double glazed window to front aspect and access to Ensuite showeroom
Ensuite 3.08 x 1.32 (10'1" x 4'3")
Floor to wall tiled shower room with toilet, wash basin with vanity cupboards and shower cubicle. There is also UPVC double glazed window to side aspect and heated towel radiator.
Bedroom 3 3.70 x 3.09 (12'1" x 10'1")
Double Bedroom with UPVC double glazed window to rear aspect. There is also access to Ensuite and built in wardrobes.
Ensuite 2.20 x 1.56 (7'2" x 5'1")
Floor to wall tiles with UPVC double glazed window to side aspect. The Ensuite also includes, toilet with fitted douche, wash basin and shower cubicle, as well as a heated towel radiator.
Bedroom 4 3.76 x 3.49 (12'4" x 11'5")
Double bedroom with UPVC double glazed window to rear aspect.
Bathroom
Wall tiled bathroom with UPVC double glazed window to rear aspect. The bathroom includes, bath with overhead shower, toilet, heated towel radiator, wash basin with vanity cupboards and further fitted shelving units.

we do more so that you don't have to.
Jordan Fishwick is one of the largest estate agents in the North West. We offer the highest level of professional service to help you find the perfect property for you. Buy, Sell, Rent and Let properties with Jordan Fishwick – the agents with the personal touch.













With over 300 years of combined experience helping clients sell and find their new home, you couldn't be in better hands!
We're proud of our personal service, and we'd love to help you through the property market.
