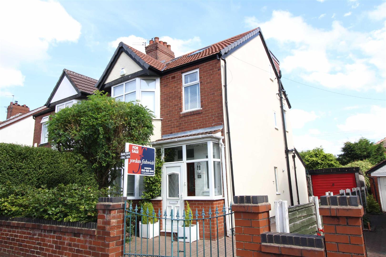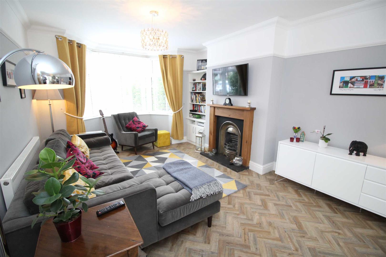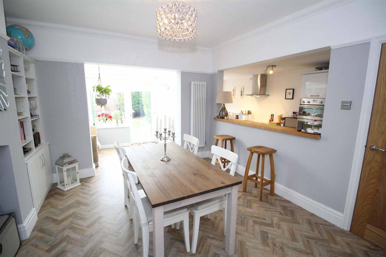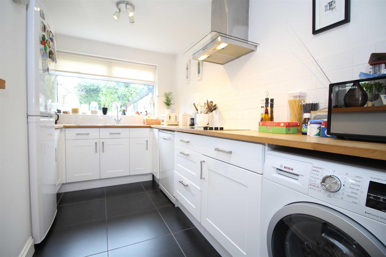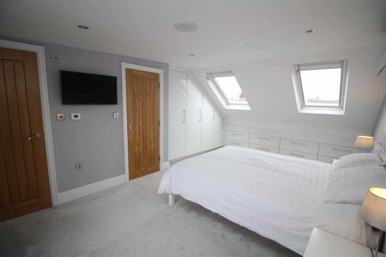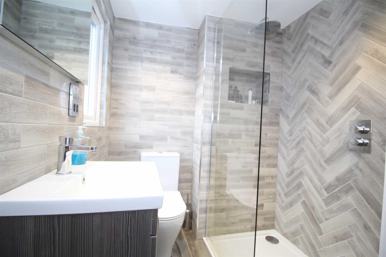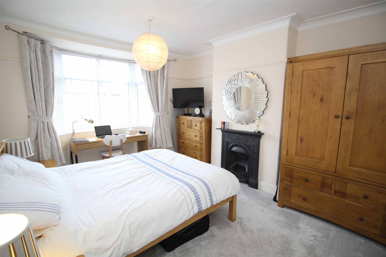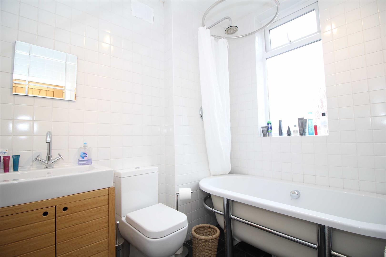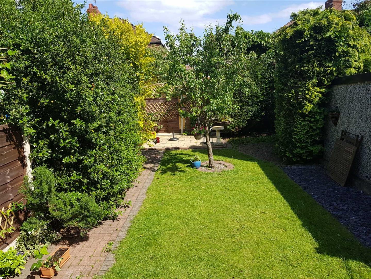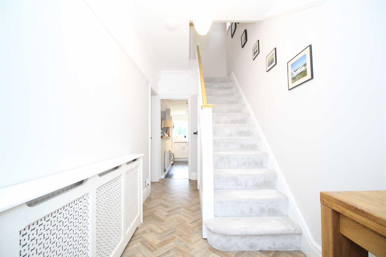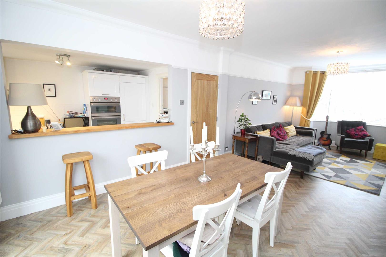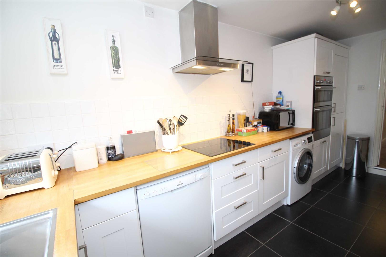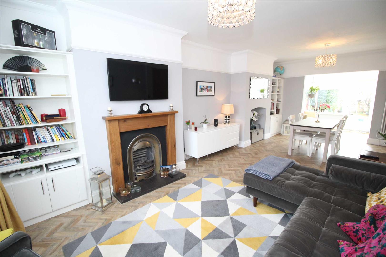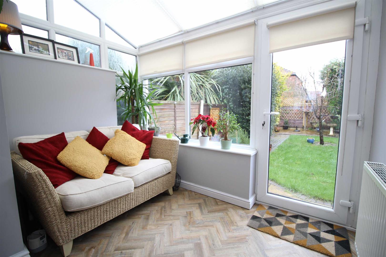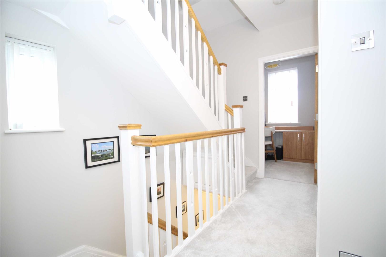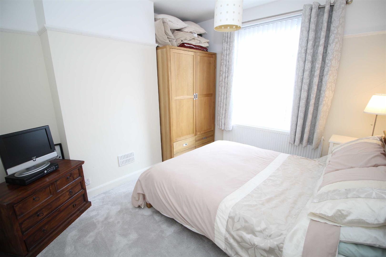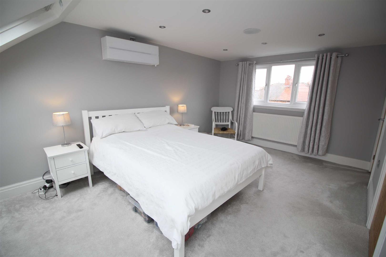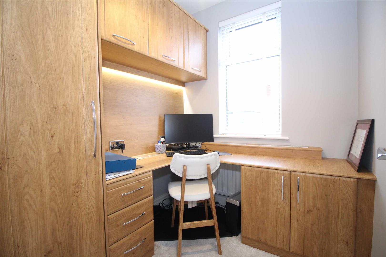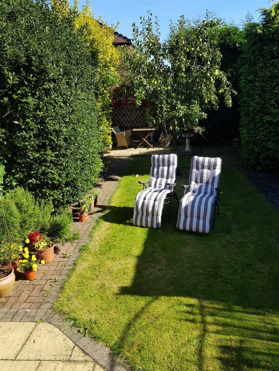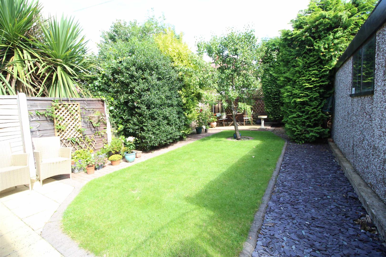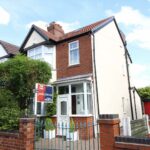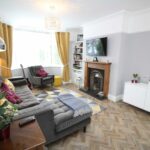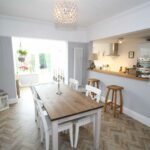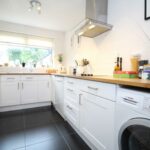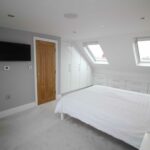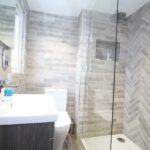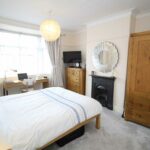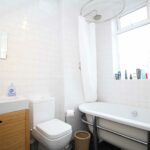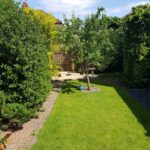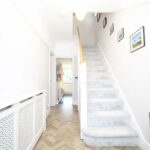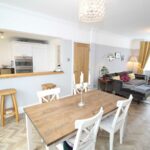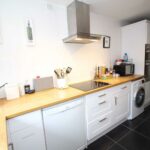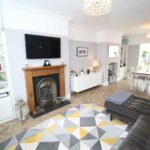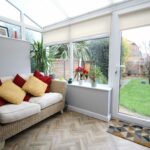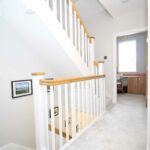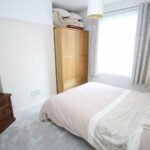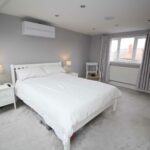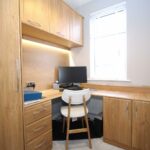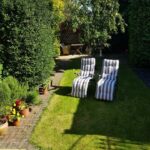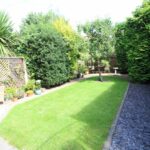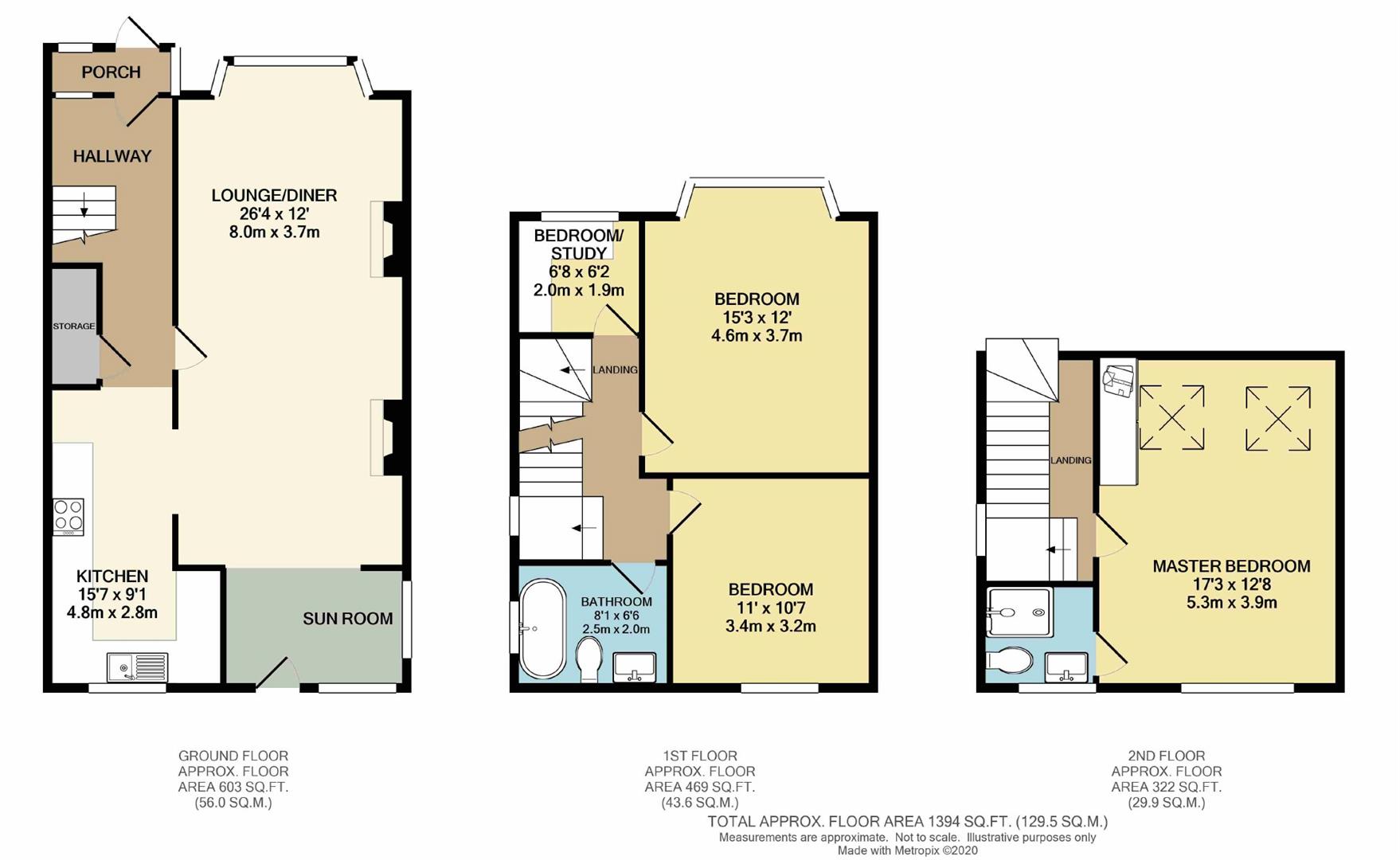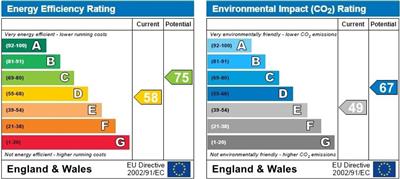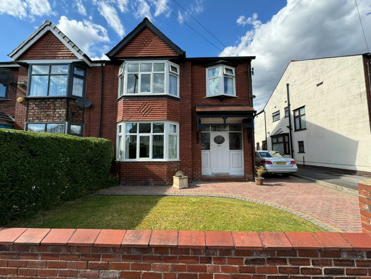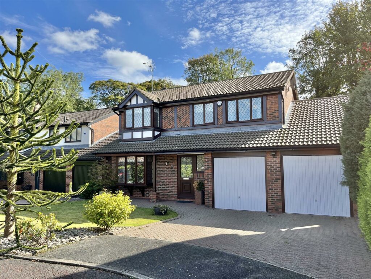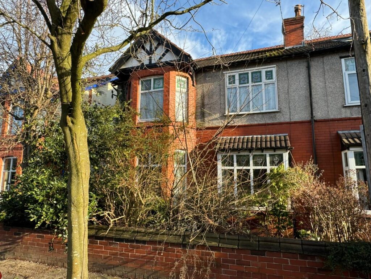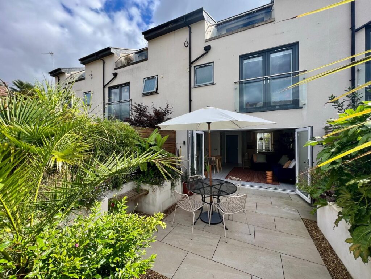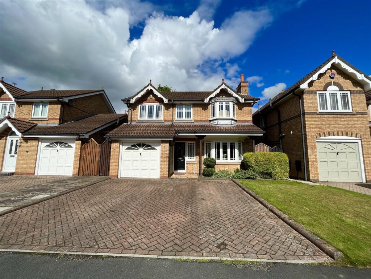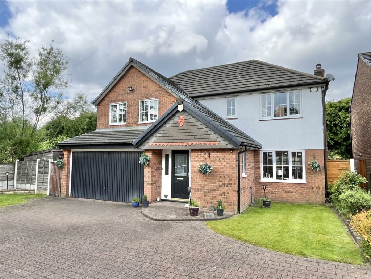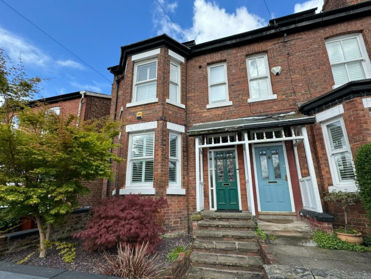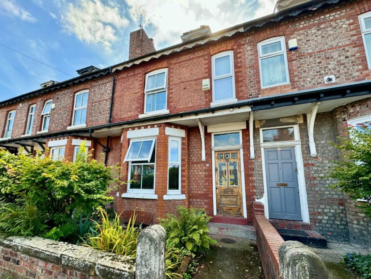Sold STC - Beaumont Road.
- Beaumont Road - Chorlton - M21 8BG
Book a viewing on this property :
Call our Chorlton Sales Office on 0161 860 4444
£585,000
Guide Price- Floorplan
- Brochure
- View EPC
- Map
Key Features.
- A stunning extended traditional semi detached property
- Beautifully presented throughout
- Accommodation over three floors
- Lounge/dining room & sun lounge
- Two bathrooms & four bedrooms
- Gas central heating, double glazing & a security system installed
- Excellent family accommodation
- Driveway, gardens & garage
Facilities.
Overview.
Full Details.
ENCLOSED PORCH
Double glazed door and windows, porch light, tiled flooring, door to:
ENTRANCE HALL
Front door with double glazed panels, Amtico herringbone wood effect vinyl flooring, double glazed window to front aspect, coved ceiling and picture rail, central heating radiator, spindle staircase to first floor, under stairs storage cupboard with double glazed window.
LOUNGE/DINING ROOM 26'4" X 12'0"
Double glazed bay window to front aspect, coved ceiling and picture rail, cast iron fireplace with tiled hearth with coal effect gas fire within and wood fire surround, twin built in storage cupboards with shelving over, Amtico herringbone wood effect vinyl flooring, two central heating radiators, large opening with solid oak breakfast bar opening to kitchen. Opening to:
SUN LOUNGE 9'0" X 6'4"
Double glazed window with views over the rear garden with double glazed French door, central heating radiator, Amitco herringbone wood effect vinyl flooring, wall light.
KITCHEN 15'7" X 7'7" (max)
Fitted with a range of units with gloss white doors comprising: base storage units with solid oak work tops over, inset stainless steel sink unit with chrome mixer tap and stainless steel drainer, plumbing for dishwasher and washing machine, inset four ring electric hob with stainless steel/glass extractor hood over, built in electric fan assisted oven and grill, space for fridge/freezer, central heating radiator, part tiled walls and tiled flooring. Cupboard housing the Vaillant gas fired combination central heating boiler, central heating radiator, double glazed window with views over the rear garden.
FIRST FLOOR
LANDING
Spindle staircase to second floor, built in storage cupboard, double glazed window to side aspect, access to all rooms.
BEDROOM TWO 14'11" (into bay) X 11'7"
Double glazed bay window to front aspect, central heating radiator, coved ceiling and picture rail, cast iron fireplace.
BEDROOM THREE 11'0" X 10'5"
Double glazed window with views over the rear garden, central heating radiator, picture rail.
BEDROOM FOUR/STUDY 6'9" X 6'2"
Double glazed window to front aspect, central heating radiator. Currently used as a home office. Fitted with a range of oak veneered furniture comprising: desk unit with matching drawers and shelving with overhead storage and inset lighting.
BATHROOM 7'6" X 6'4"
Fitted with a white suite with chrome fittings comprising: roll top free standing bath set within a chrome cradle and central bath mixer with thermostatic shower fittings over, wash hand basin with mixer tap set within vanity unit, low level wc, double glazed window to side aspect, central heating radiator.
SECOND FLOOR
LANDING.
Double glazed window to side aspect, built in storage cupboard, door to:
BEDROOM ONE 17'2" X 11'1" (to robe front)
Double glazed windows with views over the rear garden, twin double glazed skylight windows with blinds, recessed ceiling lighting, tv aerial point, central heating radiator, wall mounted air-conditioning unit, built in wall-to-wall gloss white wardrobes with hanging rails and matching wall-to-wall range of drawer units. Door to:
EN SUITE SHOWER ROOM 5'6" X 5'5"
Large step in shower with fixed glass screen with thermostatic shower fittings and integral shelf, chrome ladder towel radiator, wash hand basin with mixer tap set within vanity unit, low level wc, double glazed window to rear aspect, recessed ceiling lighting, extractor fan, electric shaver point, tiled walls and tiled flooring with underfloor heating.
OUTSIDE
GARDENS
Block paved garden area to the front of the property with shrubs and plants, wrought iron gates opening onto a block paved driveway providing off road parking leading to a DETACHED GARAGE with up and over door. The garden to the rear of the property is of good size and is mainly laid to lawn with patio areas, shrubs and flowering plant borders, fenced, screened and enclosed.

we do more so that you don't have to.
Jordan Fishwick is one of the largest estate agents in the North West. We offer the highest level of professional service to help you find the perfect property for you. Buy, Sell, Rent and Let properties with Jordan Fishwick – the agents with the personal touch.













With over 300 years of combined experience helping clients sell and find their new home, you couldn't be in better hands!
We're proud of our personal service, and we'd love to help you through the property market.
