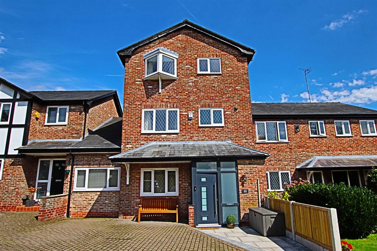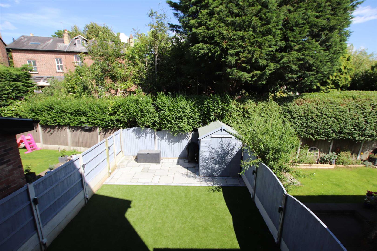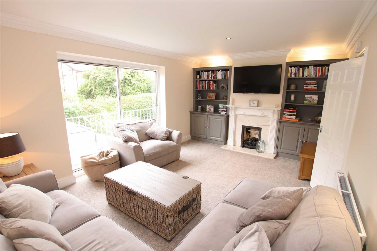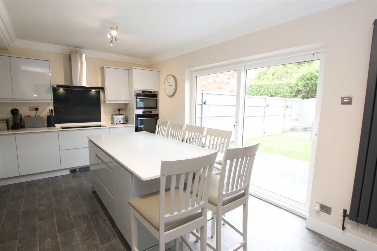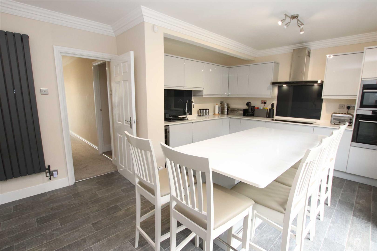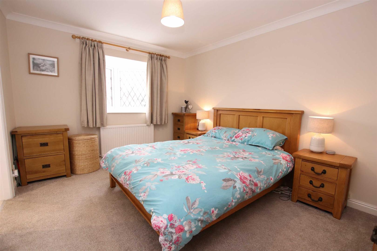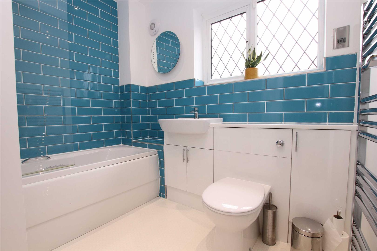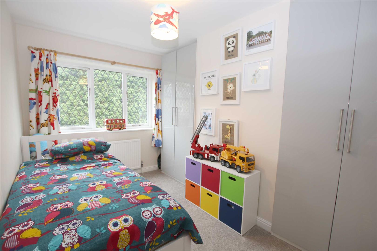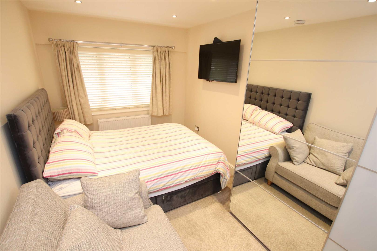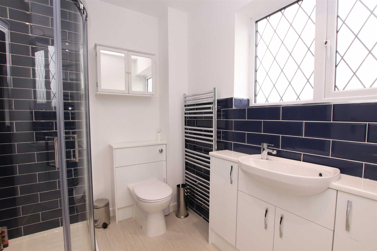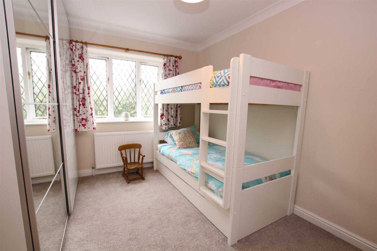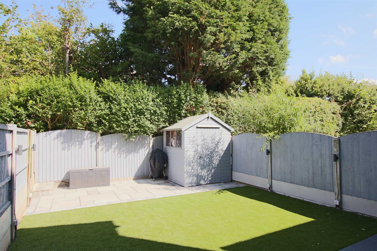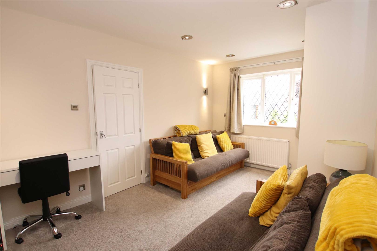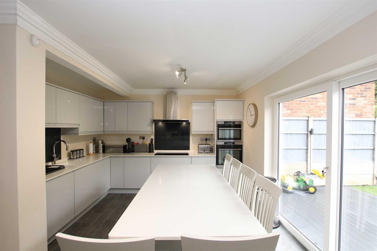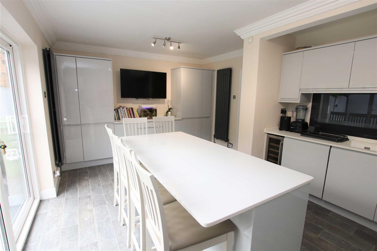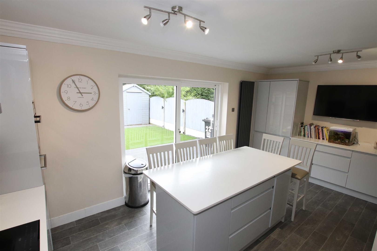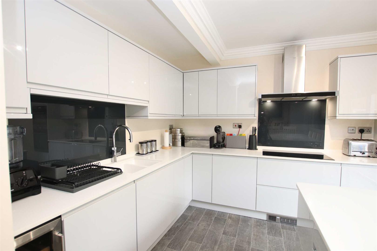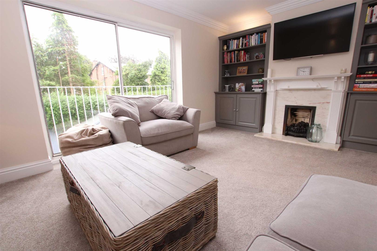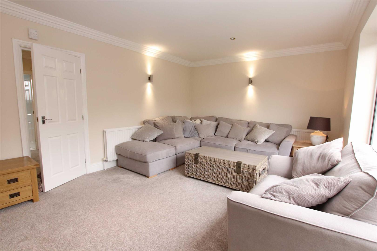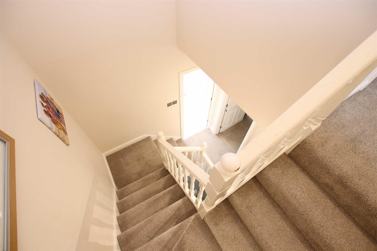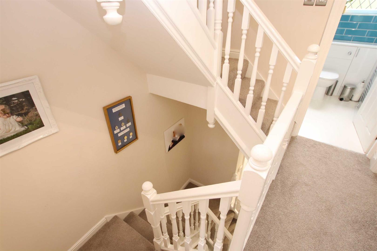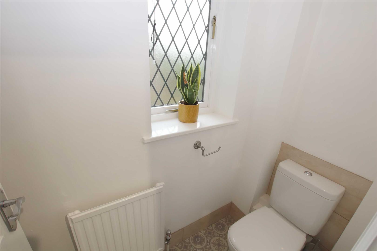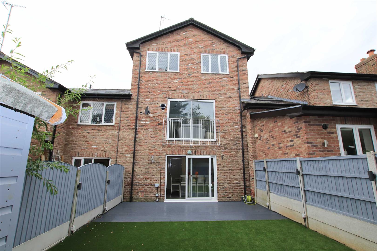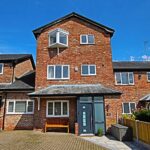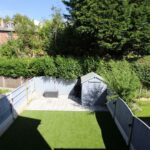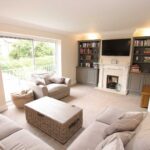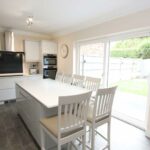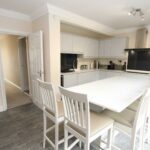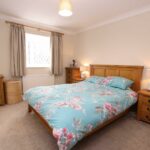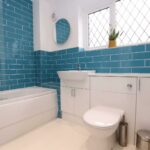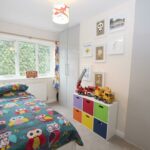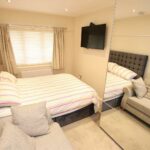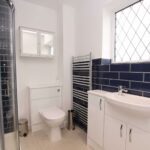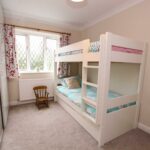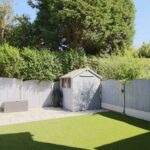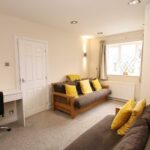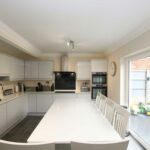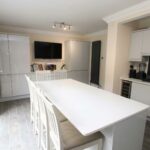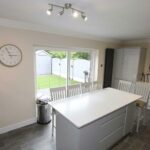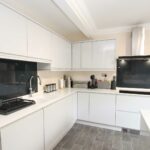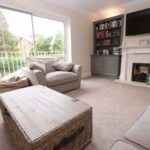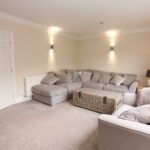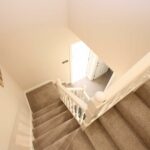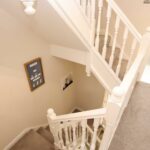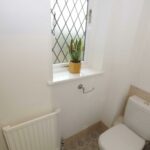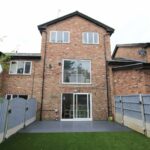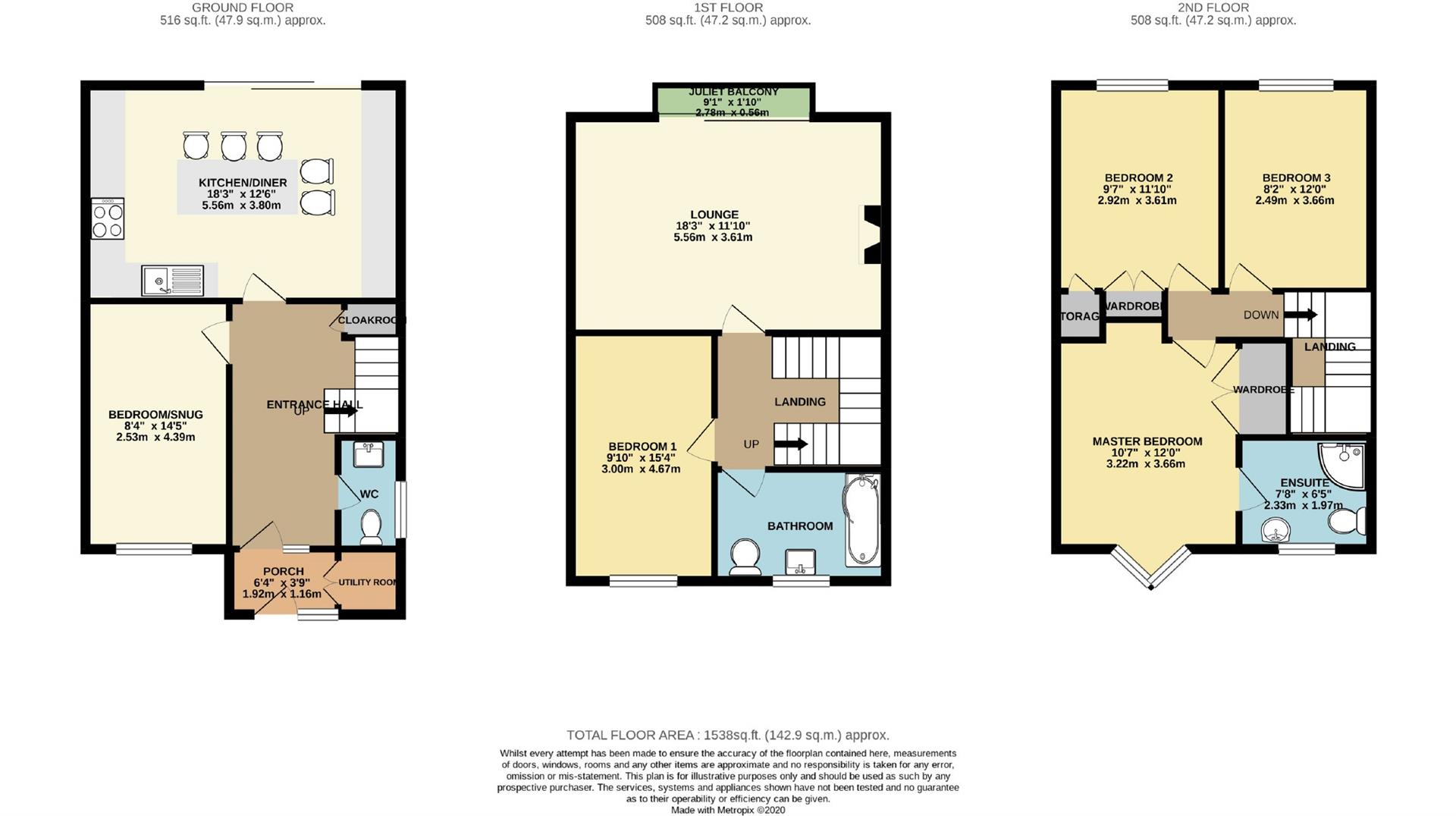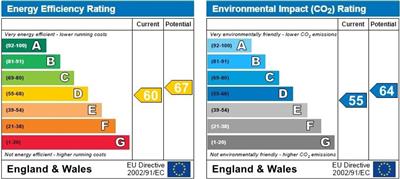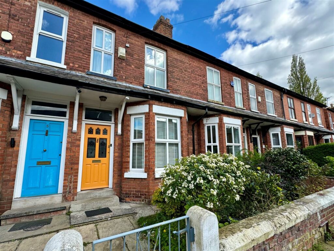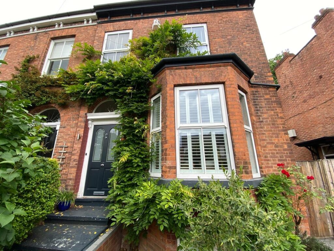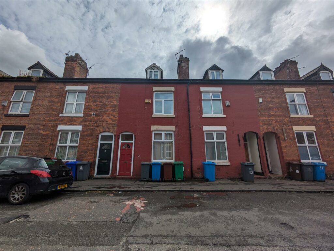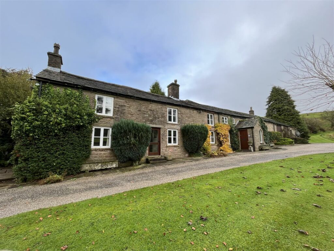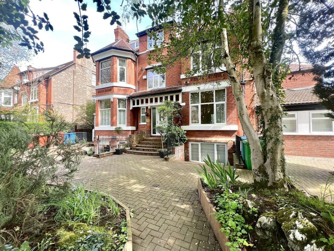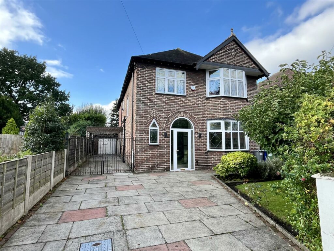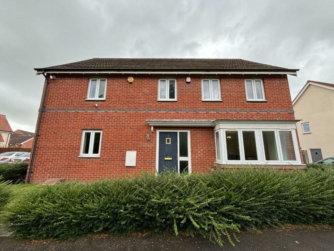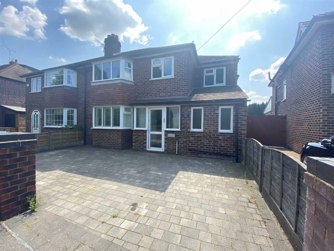To Let - Ash Grove.
- Ash Grove - Altrincham - WA14 3EG
Book a viewing on this property :
Call our Hale Lettings Office on 0161 929 9898
£2,400 pcm
- Floorplan
- Brochure
- View EPC
- Map
Key Features.
- Four Bedroom Townhouse
- Ideal Cul-de-sac location
- Landscaped Rear Garden
- Driveway Parking
- Within Excellent School Catchments
- EPC RATING - D
- COUNCIL TAX BAND F
Facilities.
Overview.
EXQUISIT THREE STOREY TOWNHOUSE OFFERING OVER 1500Sqft OF LIVING ACCOMODATION ACROSS THREE FLOORS LOCATED ON A QUIET CUL-DE-SAC.
The property offers versatile living across three floors and in brief comprises: porch with utility room leading into an inviting entrance hall, front facing family room/additional bedroom and a separate wc. Beautifully modernised open plan kitchen/diner with top of the range fitted appliances, patio doors leading to a private decked and turfed rear garden surrounded by mature greenery. To the first floor you have a large full width lounge with a Juliet balcony, a bedroom/playroom and the family bathroom. To the second floor you have two double bedrooms and the principle suite with fitted wardrobes and a three piece En-suite. Externally you have driveway parking for three cars. The property also benefits from double glazing and gas central heating. Offered on a unfurnished basis. Call now to view - 0161 929 9797
Full Details.
Kitchen 5.56 x 3.8
Beautifully modernised open plan kitchen/diner with top of the range fitted appliances including a Quooker tap, Induction hob and double oven with a centre Island and 6 high back stools looking out through Patio doors to the private decked and turfed rear garden surrounded by mature greenery.
Bedroom/Snug 2.53 x 4.39
Ground floor 4th bedroom or Snug/office
Downstairs WC 1.10 X 1.97
Utility Room 1.10 x 1.18
Lounge 5.56 x 3.61
First floor large full width lounge with patio doors to a Juliet balcony, marble gas insert fireplace and built in storage
Family Bathroom 3.02 x 1.97
Three piece modern family bathroom with shower over bath
Bedroom 2 3.00 x 4.67
First floor Double Bedroom
Master Bedroom 3.22 x 3.66
Second Floor Master Bedroom with double built-in Wardrobes leading to a three piece en-suite bathroom
Bedroom 3 2.92 x 3.61
Second floor Double Bedroom with built-in wardrobe
Bedroom 4 2.49 x 3.66
Second floor Double Bedroom
Externally
Brand new astro turfed and decked rear garden to the rear - at the front you have driveway parking for three cars

we do more so that you don't have to.
Jordan Fishwick is one of the largest estate agents in the North West. We offer the highest level of professional service to help you find the perfect property for you. Buy, Sell, Rent and Let properties with Jordan Fishwick – the agents with the personal touch.













With over 300 years of combined experience helping clients sell and find their new home, you couldn't be in better hands!
We're proud of our personal service, and we'd love to help you through the property market.
