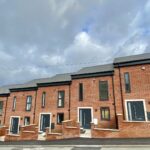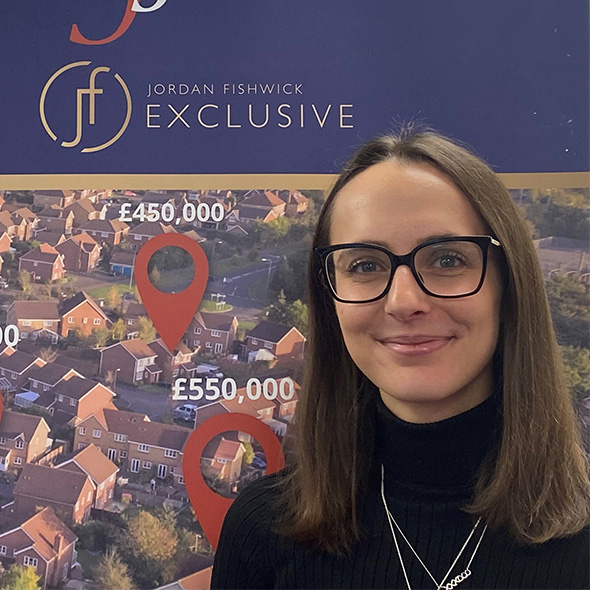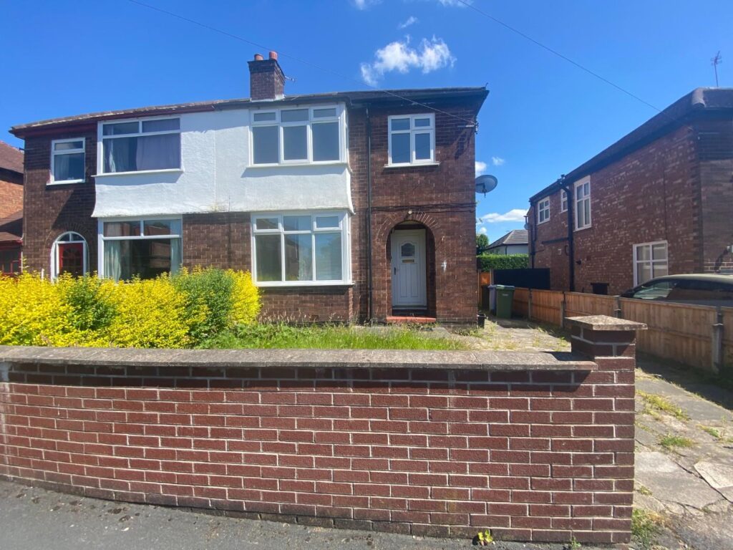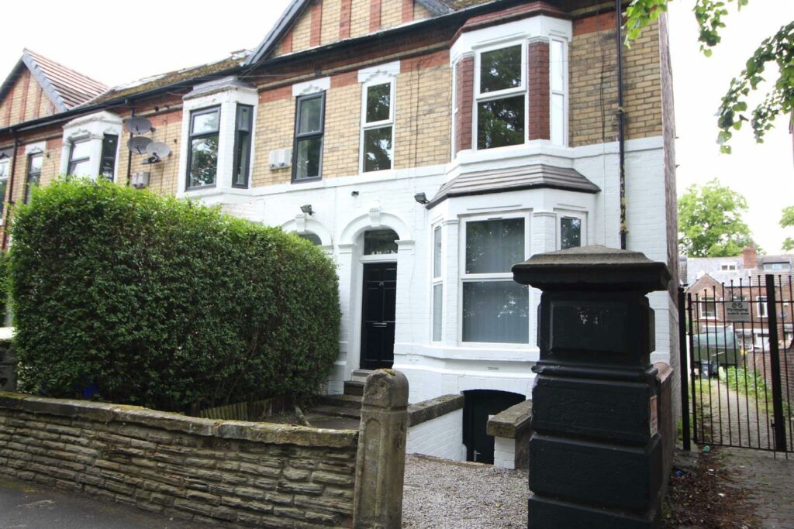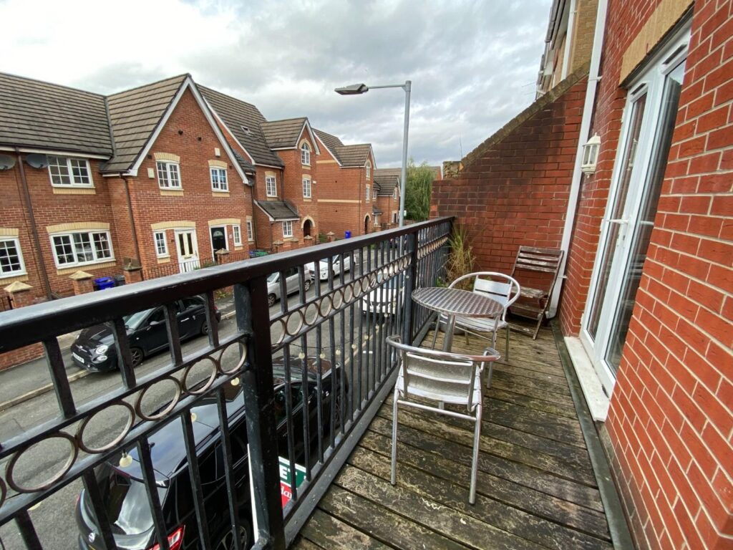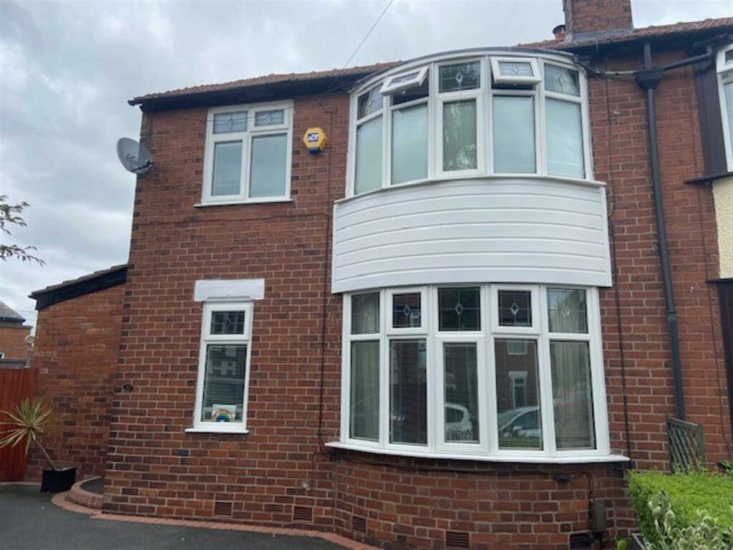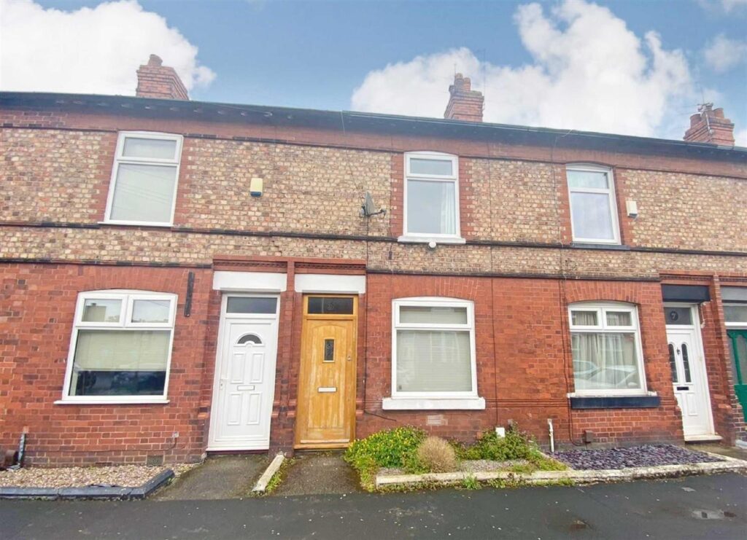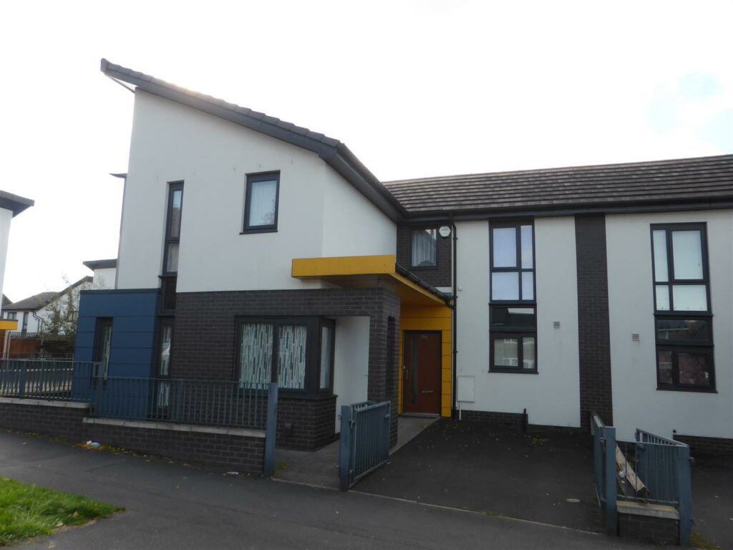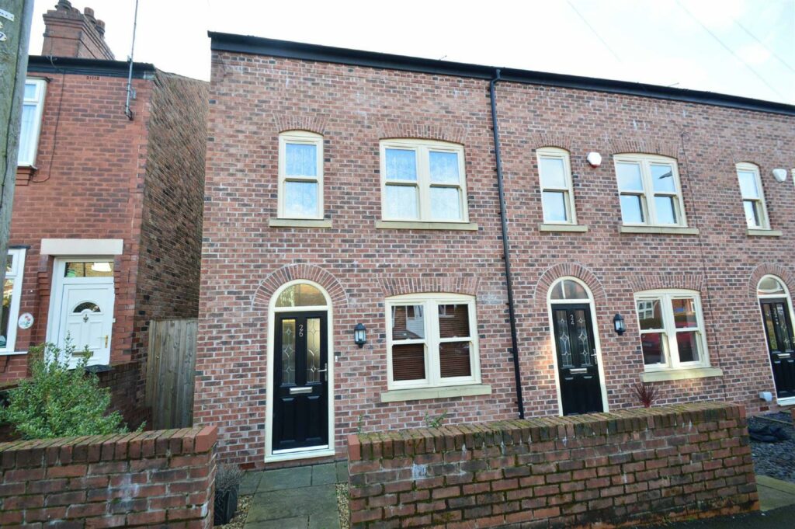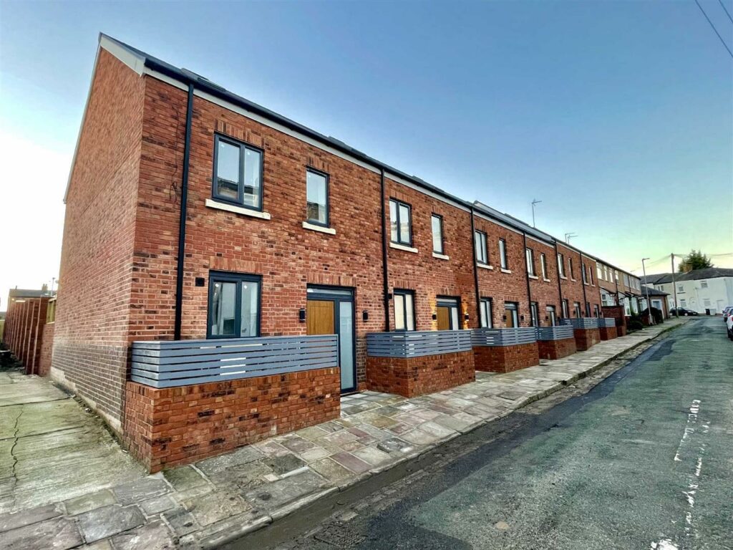Let - Windmill Street.
- Windmill Street - Macclesfield - SK11 7HS
Book a viewing on this property :
Call our Macclesfield Lettings Office on 01625 502 222
£1,400 pcm
- Floorplan
- Brochure
- Map
Key Features.
- BRAND NEW HOME
- THREE DOUBLE BEDROOMS
- TWO BATHROOMS AND DOWNSTAIRS WC
- PARKING FOR TWO VEHICLES
- VIEWING ESSENTIAL
- EPC RATING C
- COUNCIL TAX - NEW BUILD
Facilities.
Overview.
A fabulous opportunity to acquire an ELEGANT, STYLISH AND PRESTIGE THREE BEDROOM town house conveniently located within WALKING DISTANCE OF LOCAL SHOPS and not too far from excellent schools, Macclesfield canal and the town centre with its excellent public transport links.
The property incorporates the very latest developments in construction technology for maximum thermal performance and minimal running costs, with features that include STATE-OF-THE-ART AIRSOURCE HEAT PUMPS that provide hot water and heating, enabling a low carbon footprint and underfloor heating to the ground floor. Forming part of a select and highly desirable development, this delightful family home is beautifully appointed throughout and complimented with fabulous QUALITY FITTED kitchen complete with many BOSCH appliances, STYLISH BATHROOM and EN-SUITE coupled with a private rear garden and off road parking. In brief the property comprises; hallway, downstairs W.C, breakfast kitchen fitted with many integrated appliances and an elegant living area with bi-folding doors opening to the rear garden. To the first floor are two bedrooms and a stylish fitted bathroom. The second floor offers another spacious double bedroom with a stylish en-suite. Like many features considered from this developments inception, the gardens have been fenced and enclosed with off road parking being catered for, with each home commanding TWO private spaces. Hik Vision Alarm system with cameras have also been installed to the front and rear aspect.
Contact Macclesfield 01625 502222 £1400.00pcm
NEW BUILD COUNCIL TAX BANDING
EPC C
Full Details.
Location
Set in Cheshire's plains, on the fringe of the Peak District National Park, Macclesfield combines the old with the new. Originally a medieval town, Macclesfield became the country's 'Silk' capital in the 1750's, whilst it still retains that heritage, in recent years it has grown to become a thriving business centre. Macclesfield is a modern shopping centre with a range of leisure facilities to suit most tastes. There is a popular monthly Treacle Market which is a bustling Arts, Antiques, Crafts, Food and Drink Market, held on the cobbles of the town centre with around 140 stalls of exceptional food and drink, unique crafts and vintage and information from the Macclesfield community. There are many independent and state primary and secondary schools. The access points of the North West Motorway network system, Manchester International Airport and some of Cheshire's finest countryside are close at hand. Intercity rail links to London Euston and Manchester Piccadilly can be found at Macclesfield and Wilmslow railway stations as well as commuter rail links to the local business centres.
Directions
Leaving Macclesfield along the Silk Road in a southerly direction continue through the traffic lights onto Mill Lane and turn immediately left onto Windmill and the property can be found up on the left hand side.
Entrance Vestibule
Composite front door. Stairs to first floor landing. Attractive LVT floor. Doors to the dining kitchen.
Downstairs WC
Low level W.C with concealed cistern and vanity wash basin. Tiled floor. Part tiled walls. Recessed ceiling spotlight. Under stairs store cupboard.
Breakfast Kitchen 4.32m x 3.38m (14'2 x 11'1)
Fitted with a stylish range of "handleless" base units with work surfaces over and matching wall mounted cupboards. Inset sink unit with mixer tap. Integrated "Bosch" electric hob with contemporary extractor hood over and "Bosch" oven below. Integrated washing machine, fridge and freezer with matching cupboard fronts. Recessed ceiling spotlights. Double glazed window to the front aspect. Attractive LVT floor with under floor heating. Breakfast bar separating the kitchen area from the living area.
Living Area 4.39m x 3.86m (14'5 x 12'8)
Fitted with bi-folding doors opening to the rear patio and artificial lawned garden to the rear. T.V and USB points. Recessed ceiling spotlights. Attractive LVT floor with under floor heating.
Stairs To The First Floor
Double glazed window to the front aspect. Radiator. Stairs leading to the second floor landing.
Bedroom Two 4.39m x 2.79m (14'5 x 9'2)
Double bedroom with ample space for a king size bed and wardrobes. Double glazed window to the rear aspect. Built in cupboard housing a Grant hot water cylinder. TV point. Radiator.
Bedroom Three 2.95m x 2.51m (9'8 x 8'3)
Good size third bedroom with double glazed window the front aspect. TV point. Radiator.
Family Bathroom 2.49m x 2.24m (8'2 x 7'4)
Contemporary fitted bathroom suite incorporating a panelled bath, separate shower cubicle, push button low level W.C and vanity wash basin. Tiled floor and walls. Black ladder style radiator. Recessed ceiling spotlights.
Stairs To The Second Floor
Master Bedroom 4.95m x 3.35m max (16'3 x 11'0 max)
Double bedroom with ample space for a king size bed and wardrobes. Skylight window. T.V and USB points. Radiator. Storage to the eaves. Door to the en-suite. Radiator.
En-Suite
Contemporary en-suite incorporating a low profile shower tray with modern glazed enclosure, push button low level W.C and vanity wash basin. Tiled floor and walls. Chrome ladder style radiator. Skylight window.
Outside
Private Garden
The rear garden offers a virtually maintenance free exterior. A delightful patio area and artificial lawn. Electric power point. Fenced and enclosed to the boundaries with a courtesy gate at the rear leads to the off road parking.
Parking
Two private parking spaces to each house. See the Estate Plan. Electric car charging point.
Tenure
The vendor has advised us that the property is Freehold.
The vendor has also advised us that the property is council tax band TBC.
We would recommend any prospective buyer to confirm these details with their legal representative.

we do more so that you don't have to.
Jordan Fishwick is one of the largest estate agents in the North West. We offer the highest level of professional service to help you find the perfect property for you. Buy, Sell, Rent and Let properties with Jordan Fishwick – the agents with the personal touch.













With over 300 years of combined experience helping clients sell and find their new home, you couldn't be in better hands!
We're proud of our personal service, and we'd love to help you through the property market.










