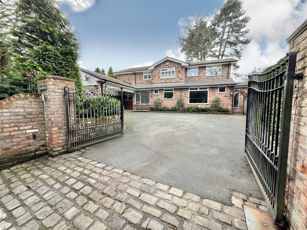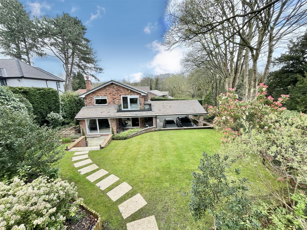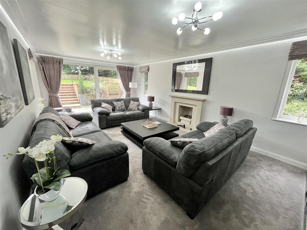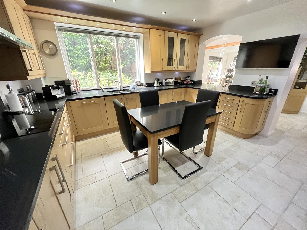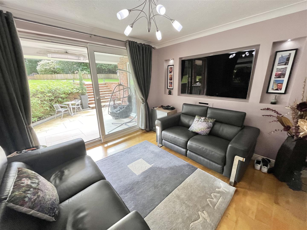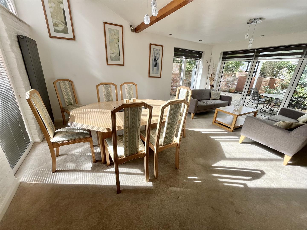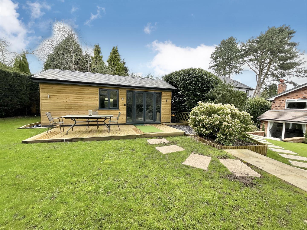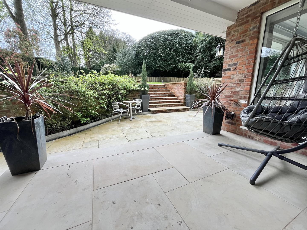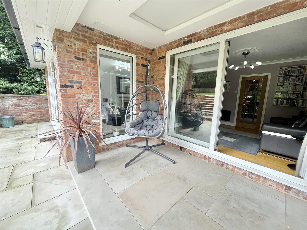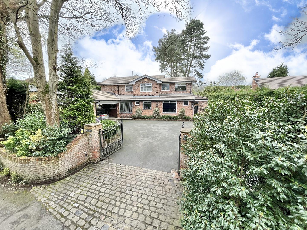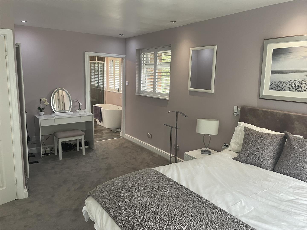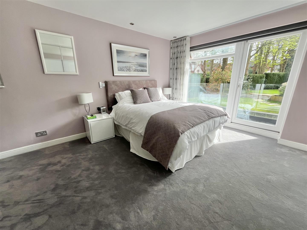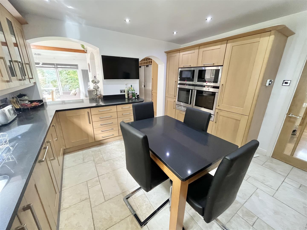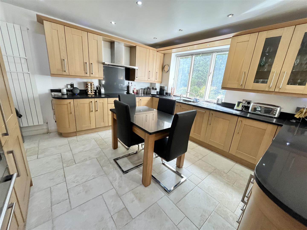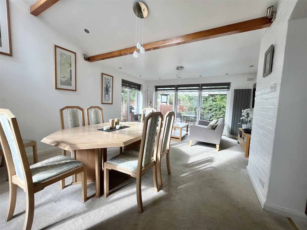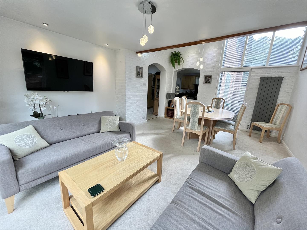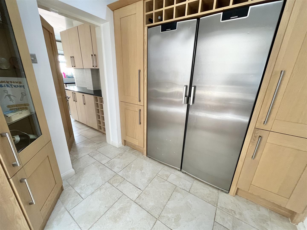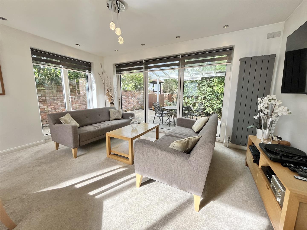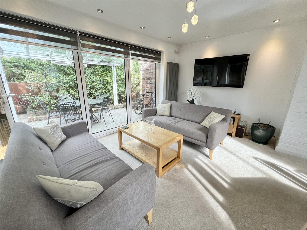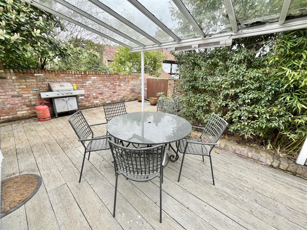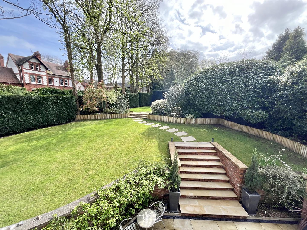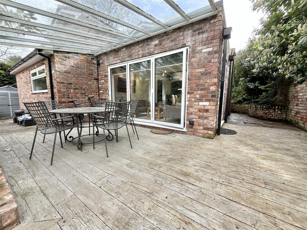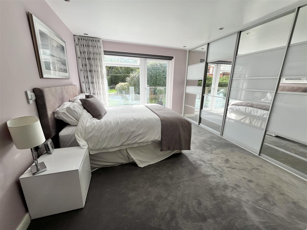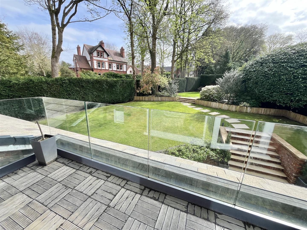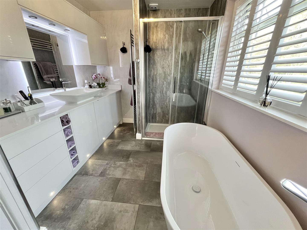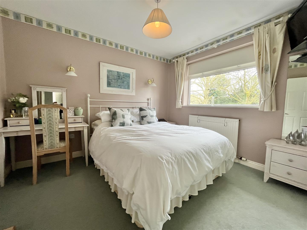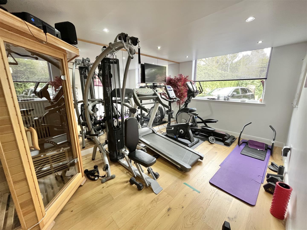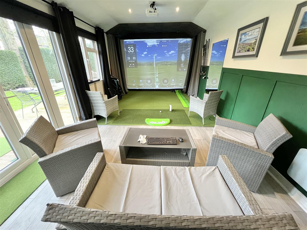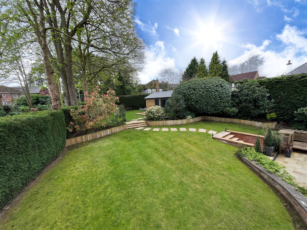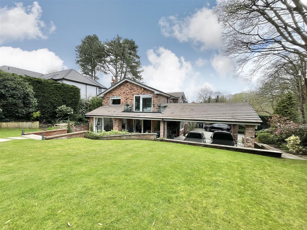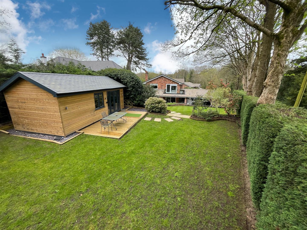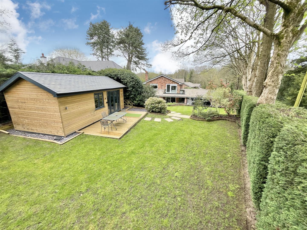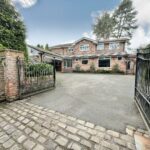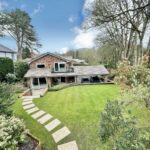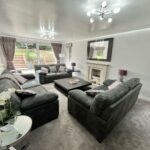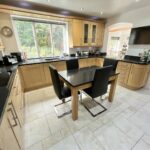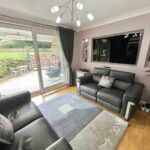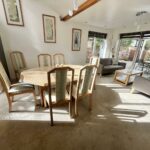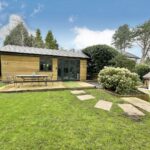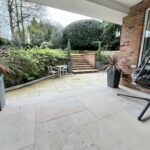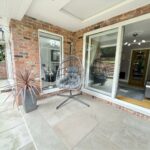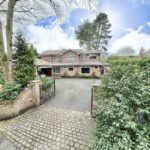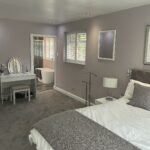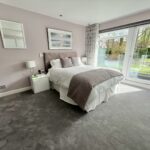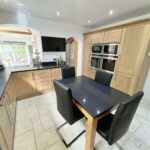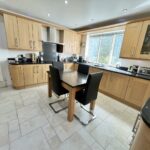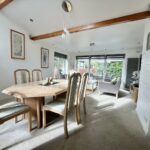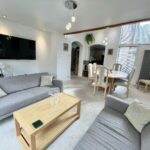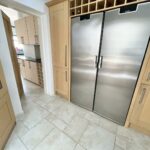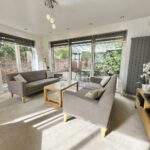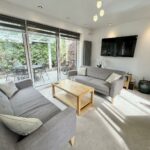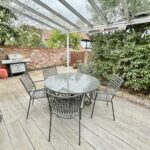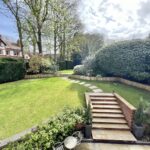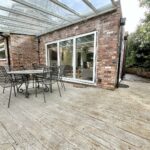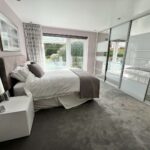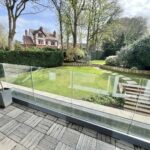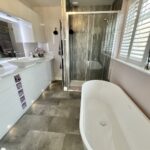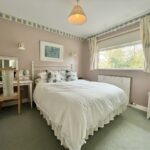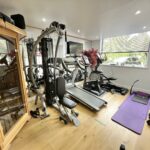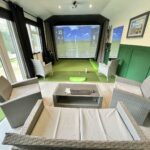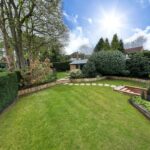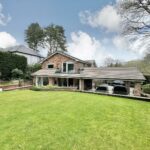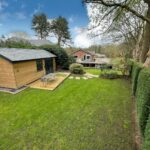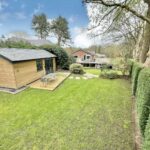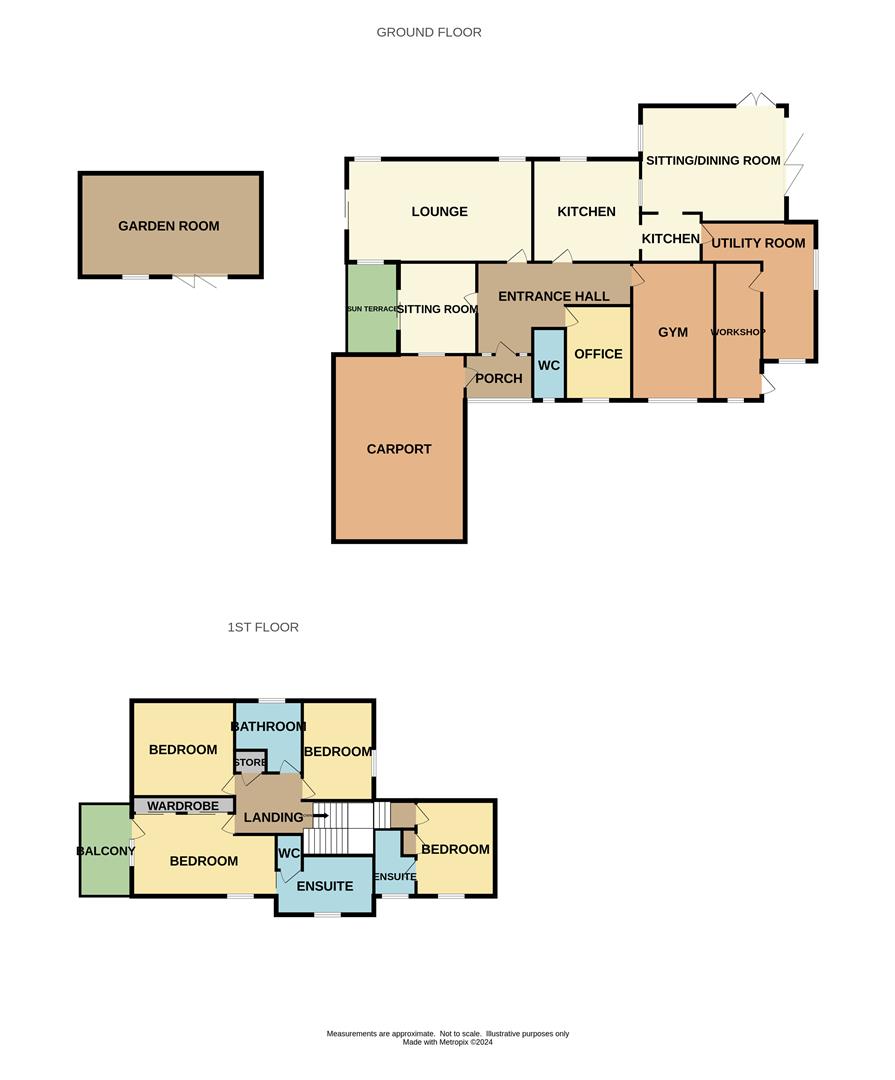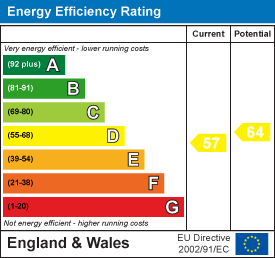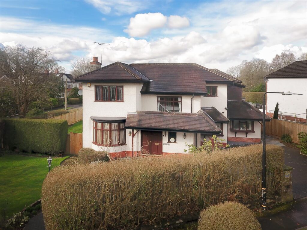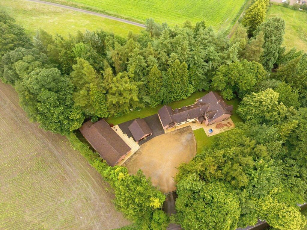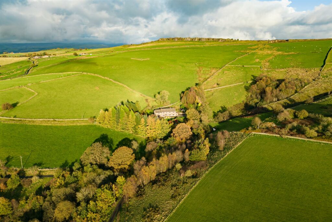For Sale - Wilmslow Park South.
- Wilmslow Park South - Wilmslow - SK9 2AY
Book a viewing on this property :
Call our Wilmslow Sales Office on 01625 532 000
£1,295,000
Guide Price- Floorplan
- Brochure
- View EPC
- Map
Key Features.
- Beautifully appointed four bedroom family home
- Sought after Wilmslow Park Location
- Gated driveway with ample parking and two berth carport
- Generous, mature landscaped gardens
- Two en-suite bedooms, the master having south facing balcony
- Three reception rooms + office, gym, utility, workshop and cloakroom
- Planning consent to build a substantial new master suite
- Easy access to Wilmslow town centre and railway station
- Luxurious garden room
Facilities.
Overview.
This immaculately presented property offers four generous bedrooms, two en-suite, with the Master Bedroom having a south facing balcony. The Ground Floor affords a lovely range of reception rooms to include a living room/snug with French doors to a covered seating area, formal lounge, superb kitchen with a dining/sitting room, fitted office, cloakroom, gym with sauna, workshop and utility. The gated driveway leads to a two berth carport with parking for a further 4-6 cars. The landscaped gardens are bordered by mature trees and hedges and to the top corner of the garden is a luxurious garden room, served by heat and power. This superb family home can only be appreciated by viewing in person the generous accommodation.
Full Details.
A superb, detached four bedroom family home set behind electric gates set in generous mature landscaped gardens in the sought after Wilmslow Park South area, offering easy access to the thriving town centre of Wilmslow with a renowned array of restaurants, a range of independent and high street shops and numerous sporting club. The stunning position of Southfields is within walking distance of Wilmslow railway station with 1 hr 40mins commute to London, the A34 & Manchester Airport, yet also the Bollin Valley Trail and many areas of natural tranquillity and beauty.
Entrance Porch
Entrance Hall
Downstairs WC
Office 2.26m x 3.66m (7'5 x 12')
Kitchen 4.14m x 4.06m (13'7 x 13'4)
Dining Area 2.34m x 2.24m (7'8 x 7'4)
Lounge 7.09m x 3.86m (23'3 x 12'8)
Sitting Room with Sun Terrace 3.76m x 2.77m (12'4 x 9'1)
Dining Room 5.54m x 4.19m (18'2 x 13'9)
Utility Room 5.33m x 4.32m (17'6 x 14'2)
Gym 5.00m x 2.97m (16'5 x 9'9)
Workshop 4.88m x 1.35m (16' x 4'5)
First Floor Landing
Master Bedroom with Balcony 5.49m x 3.71m (18' x 12'2)
En Suite
Bedroom Two 3.89m x 3.66m (12'9 x 12')
En Suite
Bedroom Three 3.89m x 2.74m (12'9 x 9')
Family Bathroom
Bedroom Four 3.40m x 2.74m (11'2 x 9')
OUTSIDE
Two Berth Carport
Luxurious Garden Room
Immaculately presented offering four generous bedrooms, two en-suite, with the Master Bedroom having a south facing balcony. The Ground Floor affords a lovely range of reception rooms to include a living room/snug with French doors to a covered seating area, lounge, superb kitchen with a dining/sitting room, office, cloakroom, gym with sauna, workshop and utility. The gated driveway leads to a two berth carport with parking for a further 4-6 cars. There are mature landscaped gardens and to the top corner of the garden is a luxurious garden room, served by heat and power.

we do more so that you don't have to.
Jordan Fishwick is one of the largest estate agents in the North West. We offer the highest level of professional service to help you find the perfect property for you. Buy, Sell, Rent and Let properties with Jordan Fishwick – the agents with the personal touch.













With over 300 years of combined experience helping clients sell and find their new home, you couldn't be in better hands!
We're proud of our personal service, and we'd love to help you through the property market.
