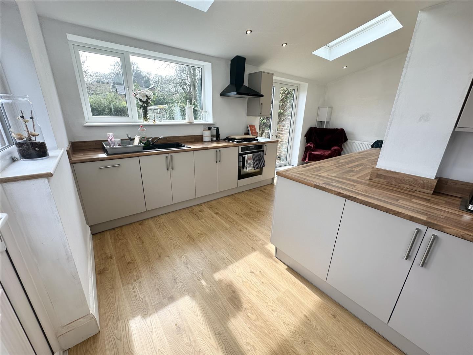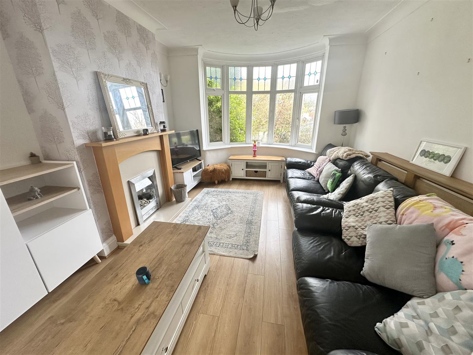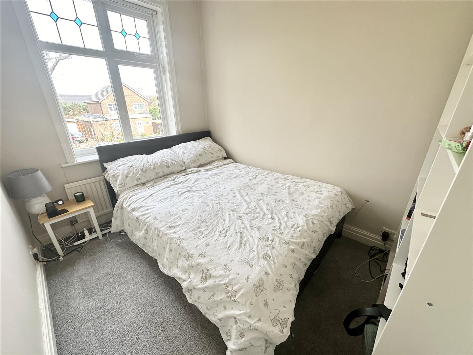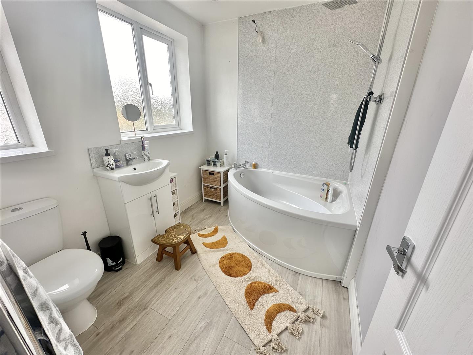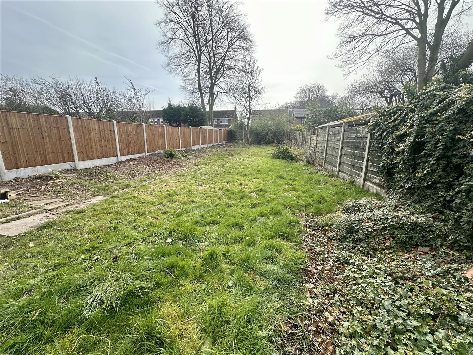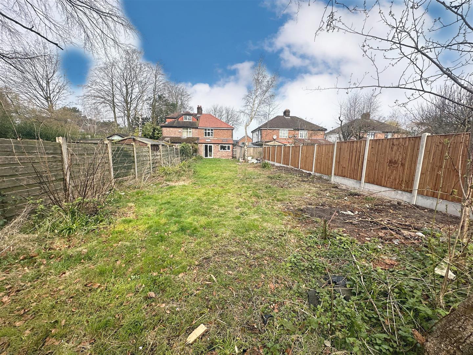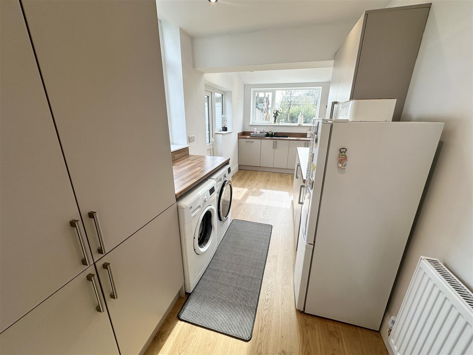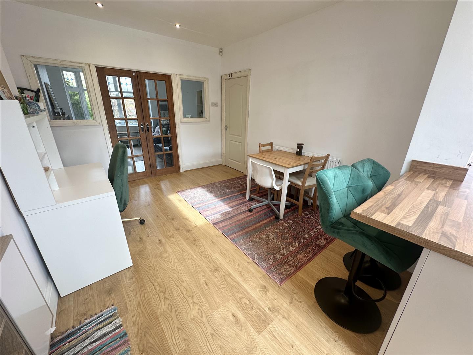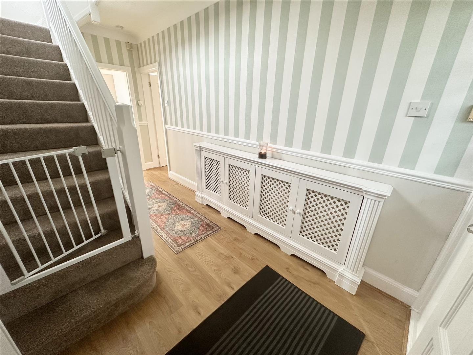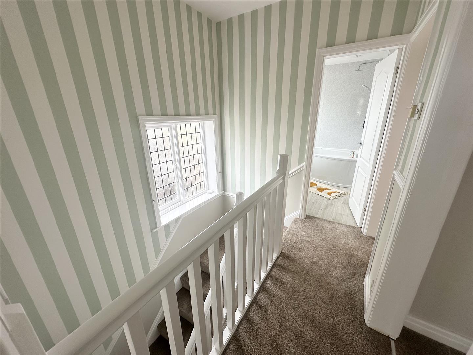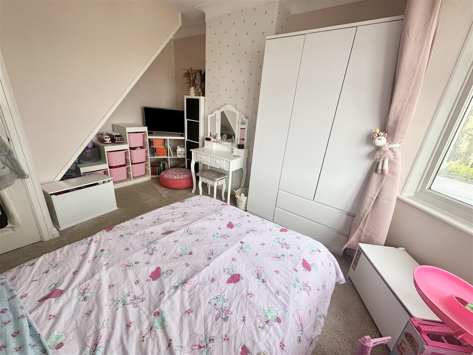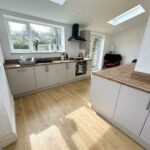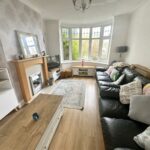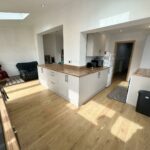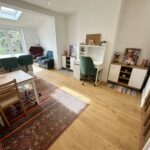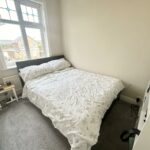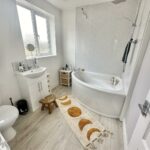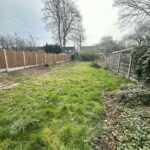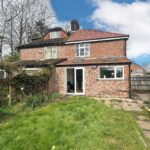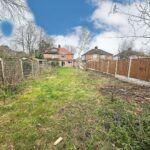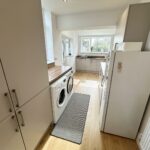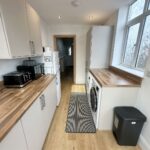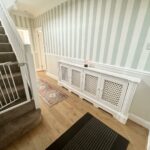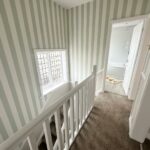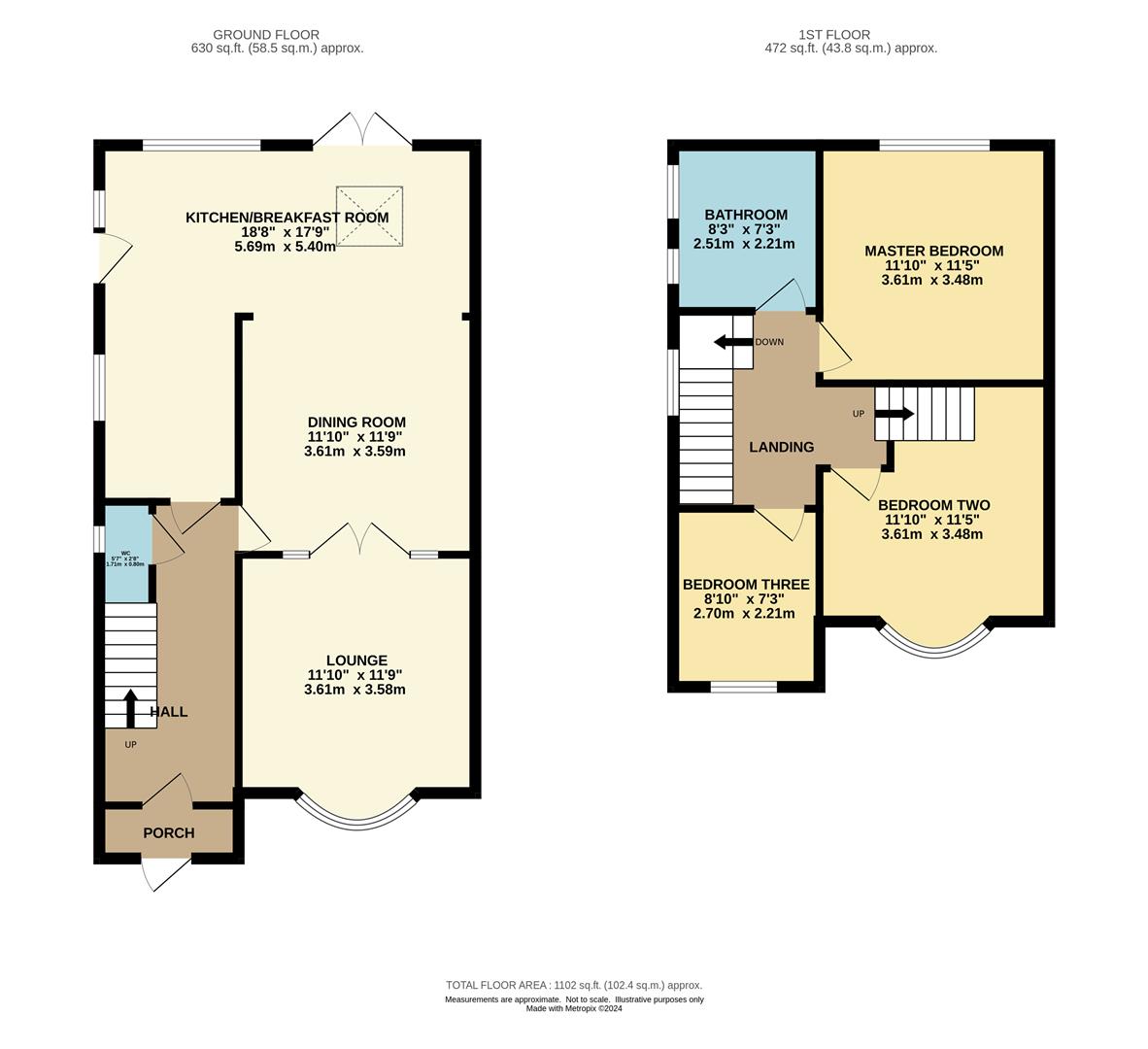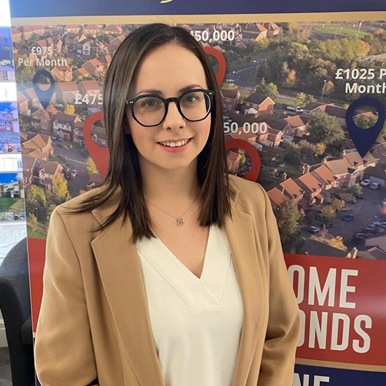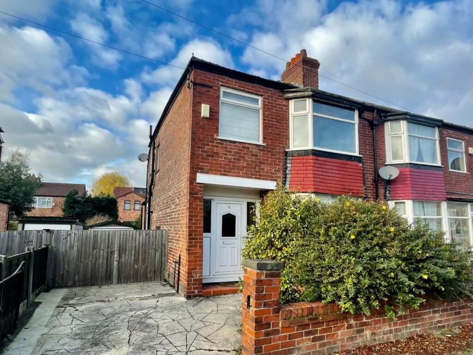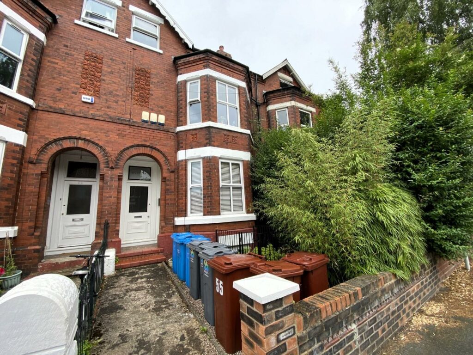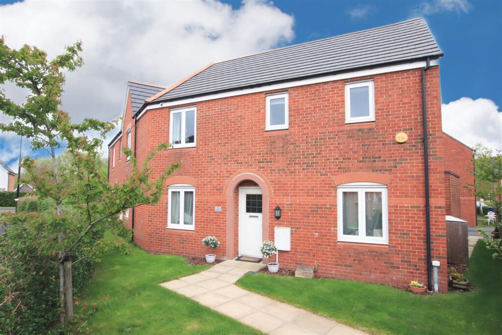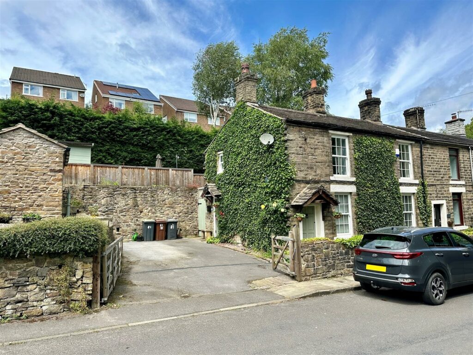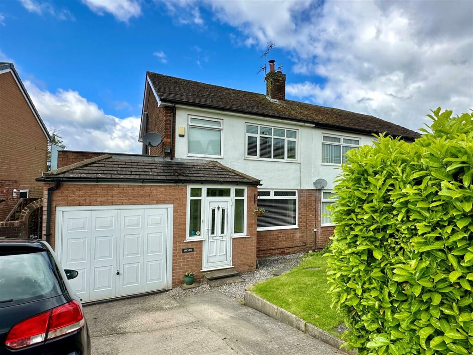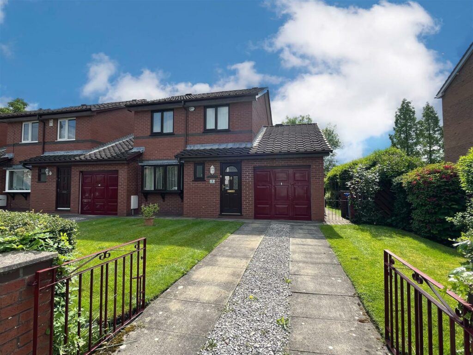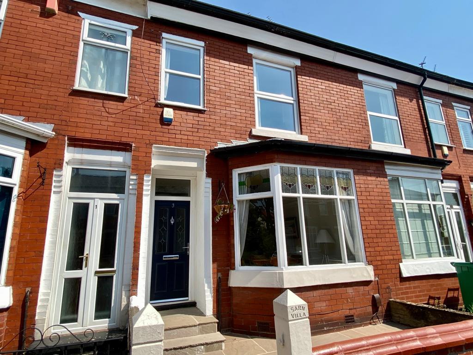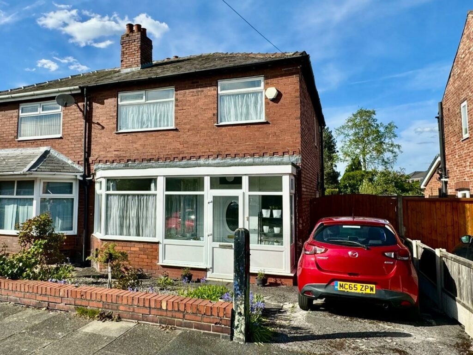Sold STC - Wendover Road.
- Wendover Road - Manchester - M23 9JS
Book a viewing on this property :
Call our Sale Sales Office on 0161 962 2828
£390,000
Offers Over- Floorplan
- Brochure
- View EPC
- Map
Key Features.
- Three Bed Semi-Detached
- Recently Extended
- Modern Open Plan Kitchen
- Large Garden
- Accessible Loft Space
- South Facing Rear Garden
- EPC Rating D
- Council Tax Band D
- 999 Year Lease from 1934
- Ground Rent £5.50 PA
Facilities.
Overview.
The property briefly comprises: porch with composite door, hallway, bay fronted lounge, dining room opening to a modern open plan kitchen, downstairs WC, three double bedrooms and family bathroom. Steps to access the loft space which is carpeted and used for storage. Externally there is driveway parking and detached garage.
EPC Rating D. Council Tax Band D. Leasehold.
Full Details.
Tenure
Leasehold
999 Years from 1934
Ground Rent £5.50 PA
Porch 2.1 x 0.8 (6'10" x 2'7")
Accessed via modern composite door.
Hallway 2.1 x 4.6 (6'10" x 15'1")
Spacious hallway with spindled balustrade to the first floor, laminate flooring, radiator, dado rail, ceiling light point.
Lounge 3.5 x 3.6 (excl. bay) (11'5" x 11'9" (excl. bay))
Bay fronted reception room with UPVC window to the front aspect, fireplace, laminate floor, radiator and ceiling light point.
Dining Room 3.6 x 3.5 (11'9" x 11'5")
Opening from the kitchen, this room is ideal as a dining room or additional sitting room. With laminate flooring, ceiling spotlighting, radiator.
Kitchen/Breakfast Room 5.4 x 5.7 (widest points) (17'8" x 18'8" (widest p
Open plan kitchen situated in the single storey extension with skylight window, double doors and further windows allowing ample natural light through. Fitted with modern white gloss units incorporating breakfast bar and integrated oven/gas hob/extractor hood. Space for white goods, laminate flooring, ceiling spotlighting and radiator.
Master Bedroom 3.6 x 3.6 (11'9" x 11'9")
Double bedroom with fitted wardrobes, carpeted flooring, UPVC window to the rear aspect, radiator and ceiling light point.
Bedroom Two 3.6 x 3.4 (widest points) (11'9" x 11'1" (widest
Bay fronted double bedroom with UPVC windows, carpeted flooring, radiator and ceiling light point.
Bedroom Three 2.1 x 2.7 (6'10" x 8'10")
Third double bedroom with UPVC window to the front aspect, carpeted flooring, ceiling light point and radiator.
Bathroom 2.5 x 2.1 (8'2" x 6'10")
Fitted with three piece suite comprising: corner bath with thermostatic mains shower above, low level WC and wash hand basin. Laminate flooring, chrome towel radiator, ceiling light point, two obscured UPVC windows to the side aspect.
Externally
There is driveway parking to the front of the property which leads down to the detached garage at the rear. Large south facing rear garden which is mainly laid to lawn and enclosed with timber fencing.

we do more so that you don't have to.
Jordan Fishwick is one of the largest estate agents in the North West. We offer the highest level of professional service to help you find the perfect property for you. Buy, Sell, Rent and Let properties with Jordan Fishwick – the agents with the personal touch.













With over 300 years of combined experience helping clients sell and find their new home, you couldn't be in better hands!
We're proud of our personal service, and we'd love to help you through the property market.

