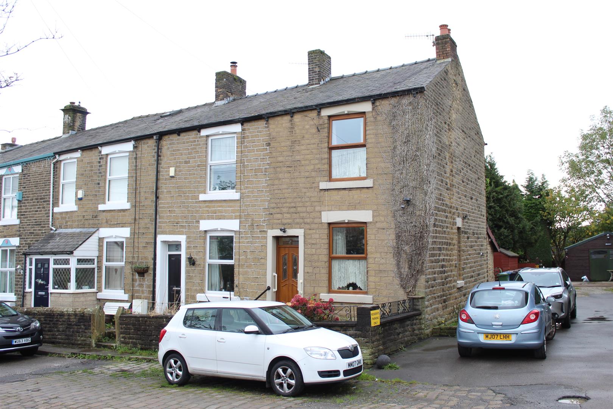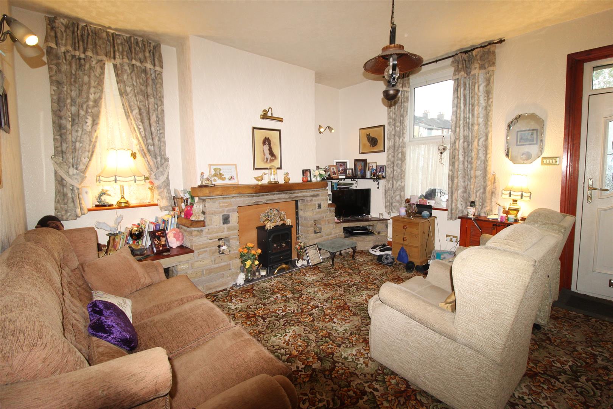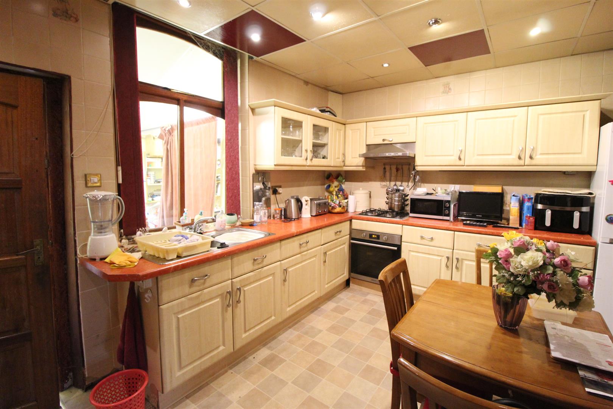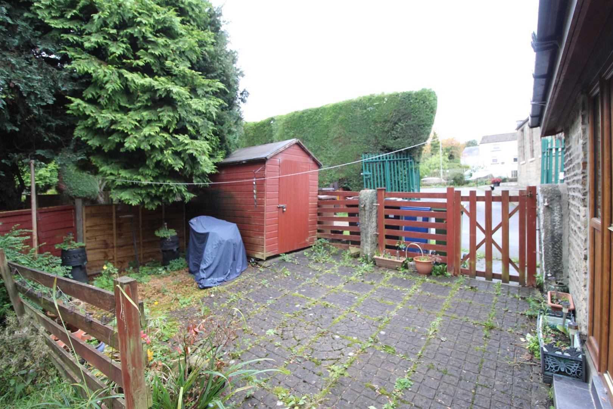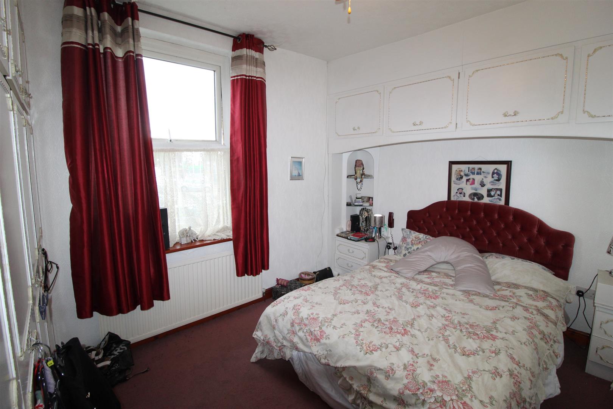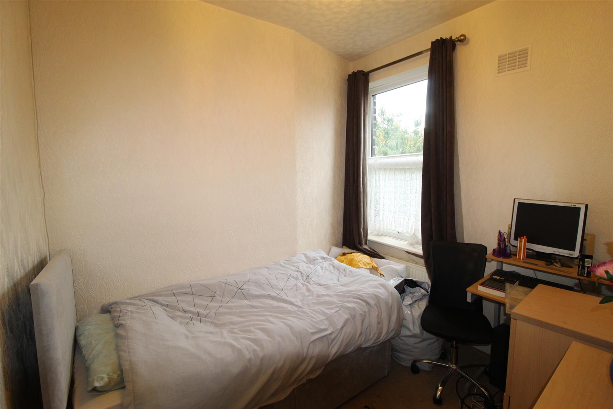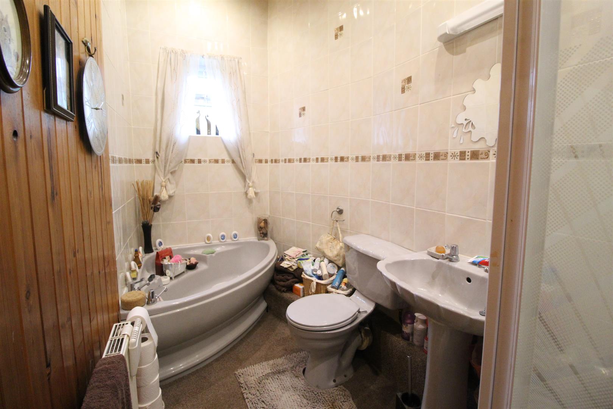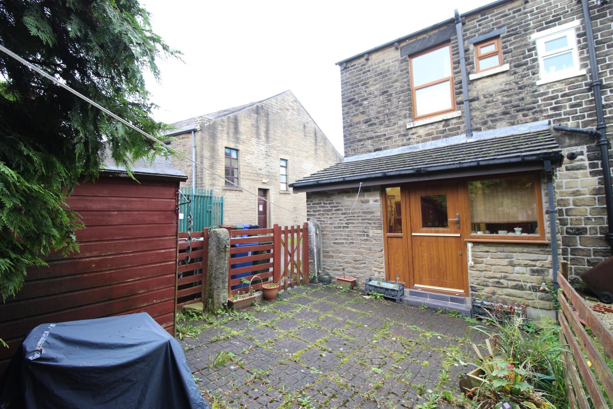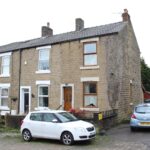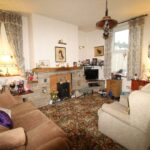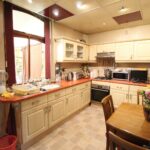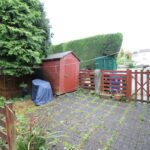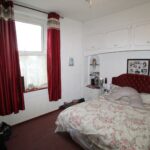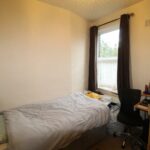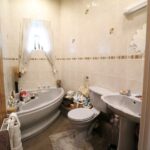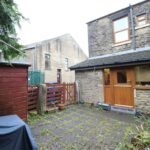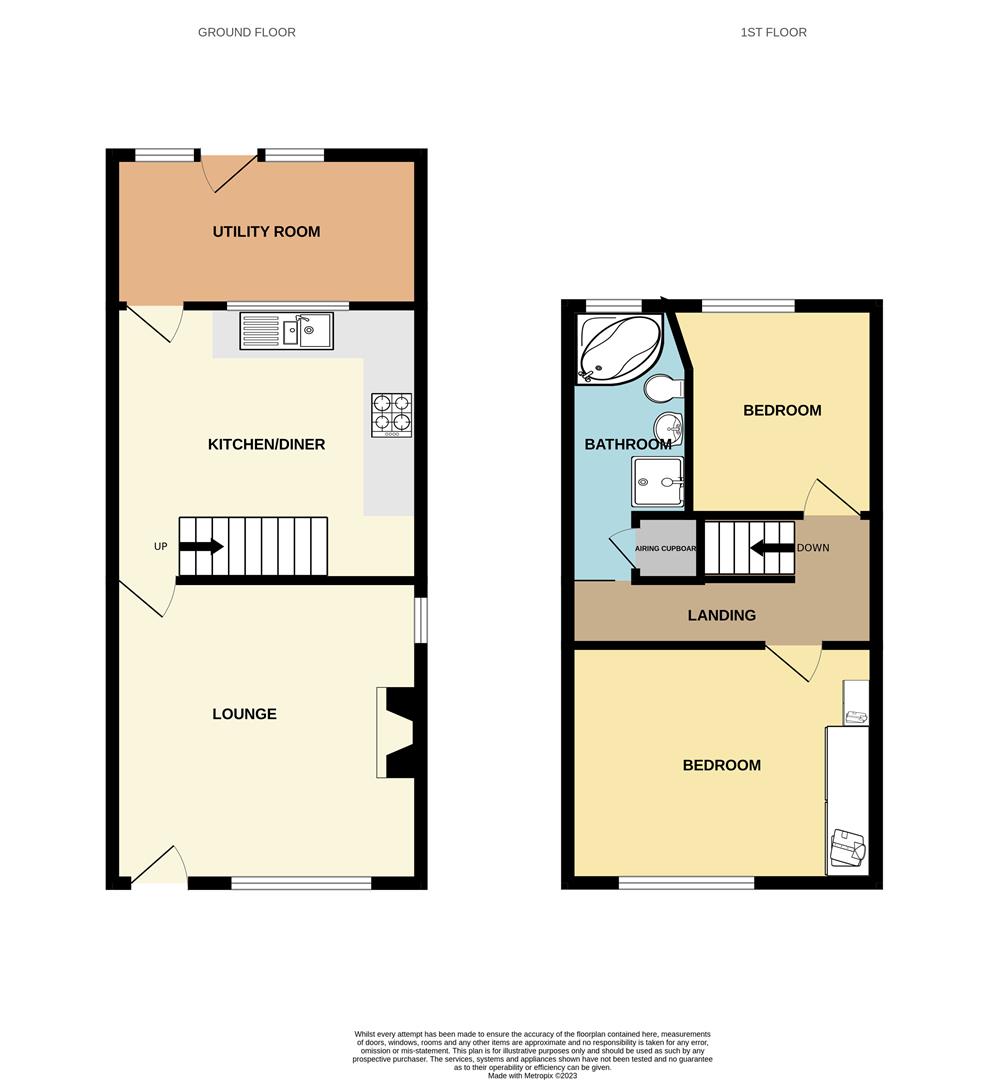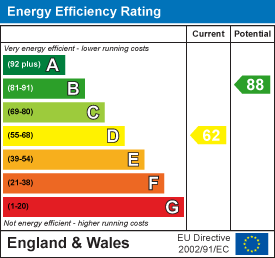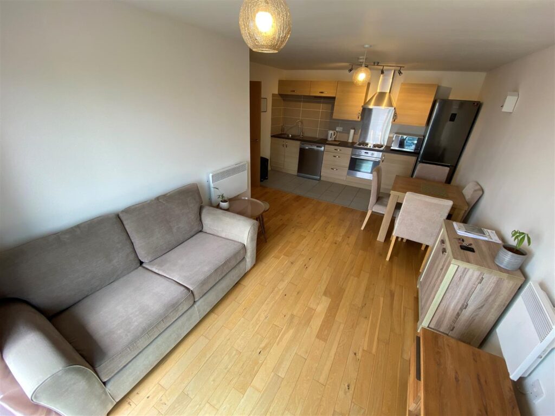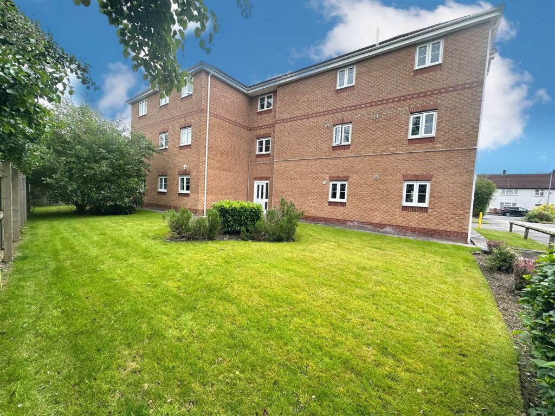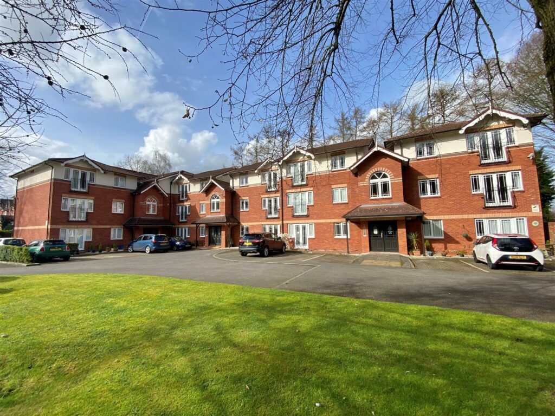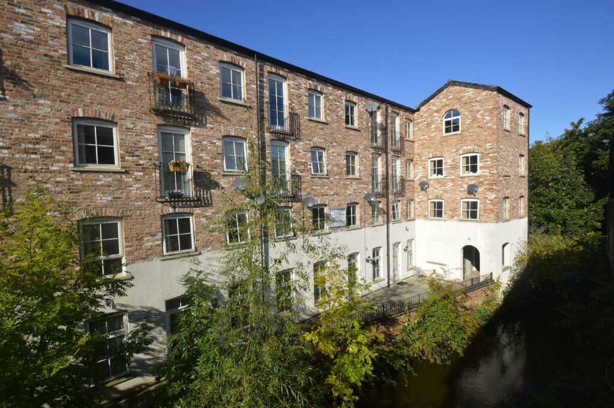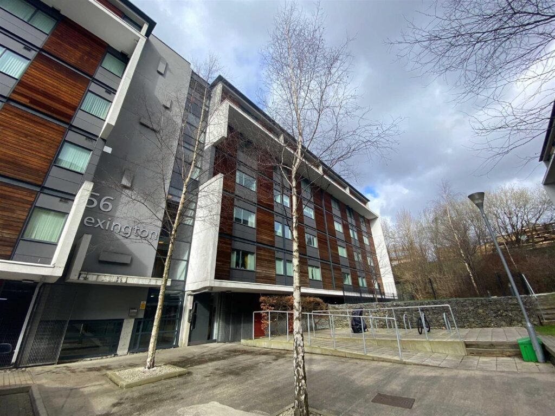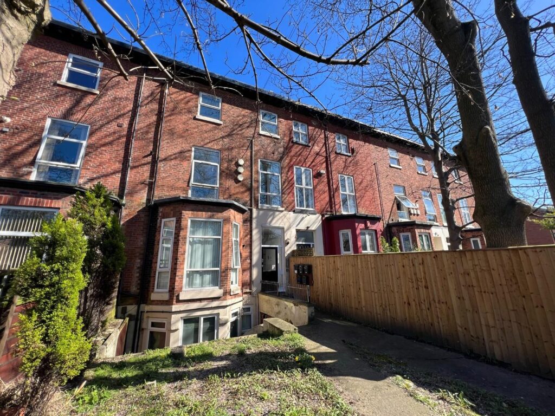For Sale - Water Lane.
- Water Lane - Hyde - SK14 8HT
Book a viewing on this property :
Call our Glossop Sales Office on 01457 858 888
£149,950
- Floorplan
- Brochure
- View EPC
- Map
Key Features.
- Stone Built End Terraced House
- Two Bedrooms
- Utility room
- Gas central Heating & Pvc Double glazing
- EPC D
- Council Tax A
Facilities.
Overview.
Full Details.
Directions
From our office on High Street West continue in a Westerly direction through the traffic lights, two roundabouts and along Dinting vale. Continue through the next set of traffic lights towards Brookfield and at the roundabout bear left into Woolley Lane. At the traffic light junction turn right onto Market street and continue into Hollingworth where Water Lane is on the right hand side.
GROUND FLOOR
Lounge 4.11m'' (less chimney breast) x 4.04m'' (13'6'' (l
Double glazed composite front door, pvc double glazed front and side windows, central heating radiator, dressed stone fireplace, gas and electric meter cupboard, tv aerial point and door leading through to:
Dining Kitchen 4.06m'' x 3.68m'' (less stiars) (13'4'' x 12'1'' (
A range of fitted kitchen units including base cupboards and drawers, built-in electric oven, work top over with an inset single drainer stainless steel one and a half bowl sink unit and mixer tap, gas hob and filter hood, matching wall cupboards, central heating radiator, stairs leading to the first floor and door to:
Utility Room
Ideal gas fired combination boiler and radiator, plumbing for an automatic washing machine, pvc double glazed rear windows, tiled floor and composite stable type external rear door.
FIRST FLOOR
Landing
Access to the loft space, linen cupboard and doors to:
Bedroom One 3.84m'' (less robes) x 3.18m'' (12'7'' (less robes
Pvc double glazed front window, central heating radiator, fitted wardrobes and cupboards.
Bedroom Two 2.79m'' x 2.49m'' (min) (9'2'' x 8'2'' (min))
Pvc double glazed rear window and central heating radiator.
Bathroom
A suite including a corner path, pedestal wash hand basin and close coupled wc, separate shower cubicle, pvc double glazed rear window and central heating radiator.
OUTSIDE
Gardens
The property has a walled frontage and a sub-divided by agreement, shared rear garden and garden shed.
Our ref: Cms/cms/1026/23

we do more so that you don't have to.
Jordan Fishwick is one of the largest estate agents in the North West. We offer the highest level of professional service to help you find the perfect property for you. Buy, Sell, Rent and Let properties with Jordan Fishwick – the agents with the personal touch.













With over 300 years of combined experience helping clients sell and find their new home, you couldn't be in better hands!
We're proud of our personal service, and we'd love to help you through the property market.
