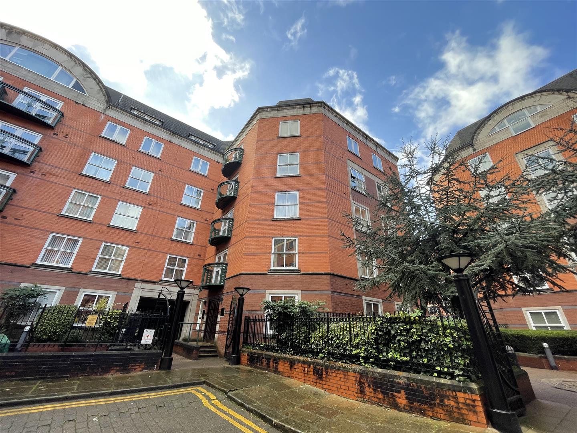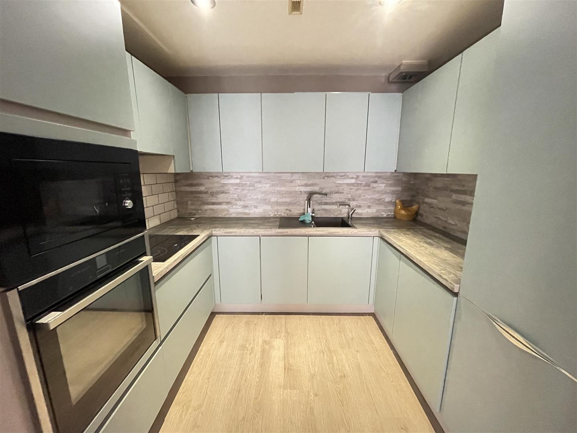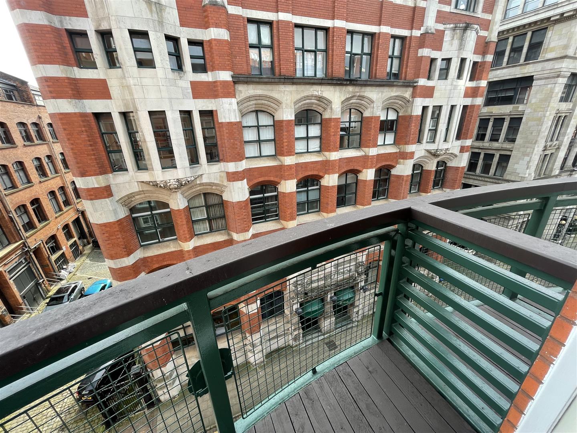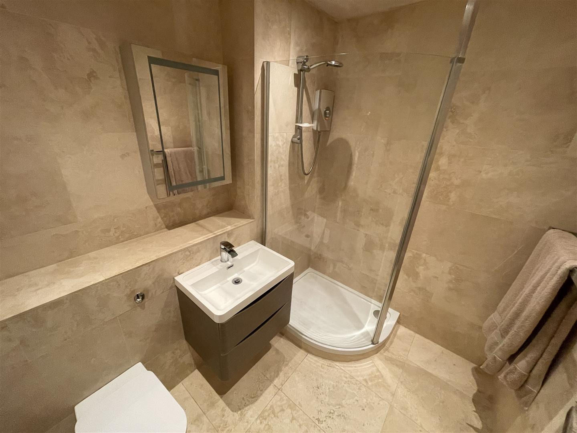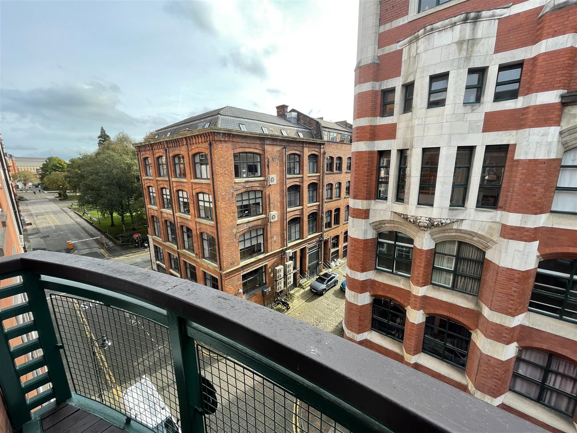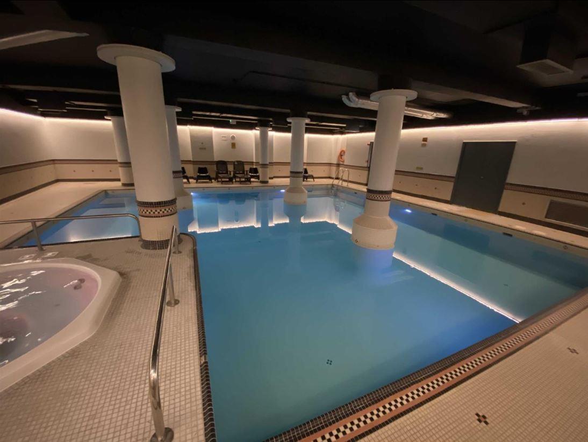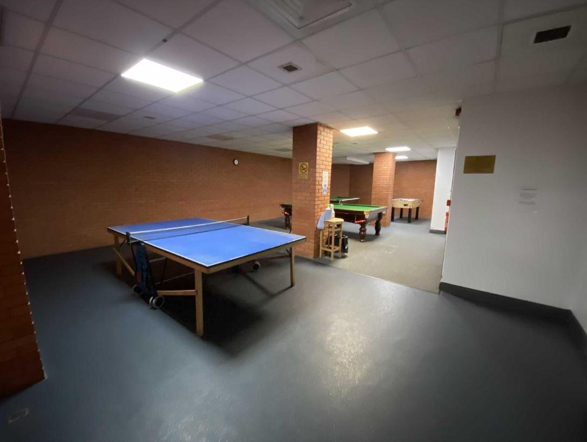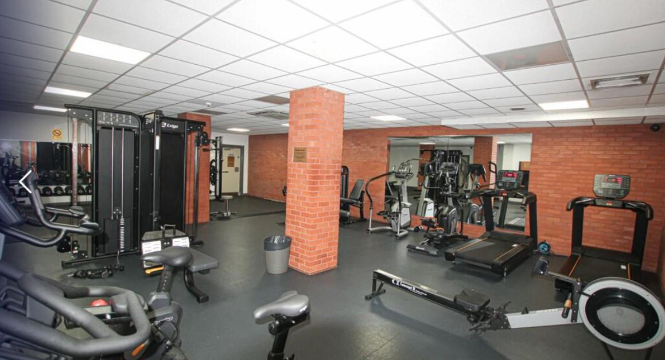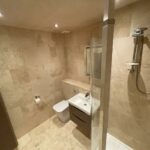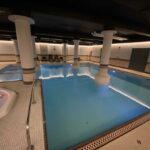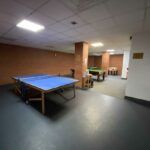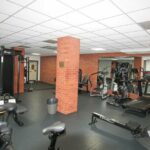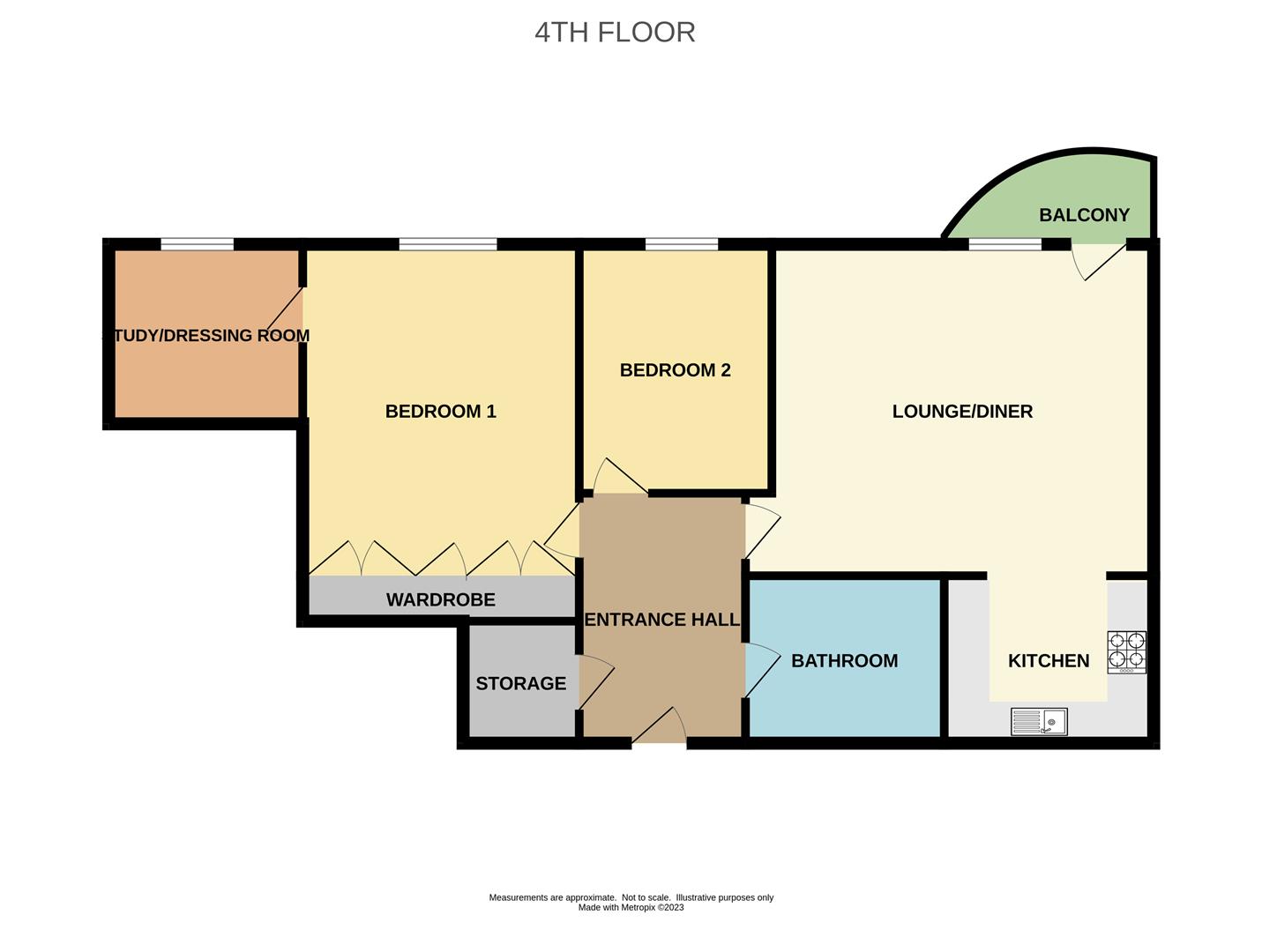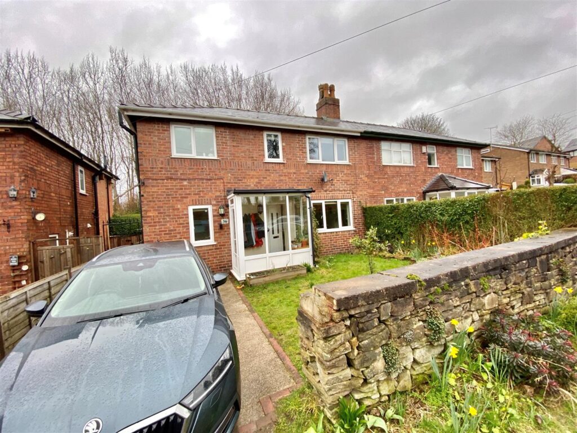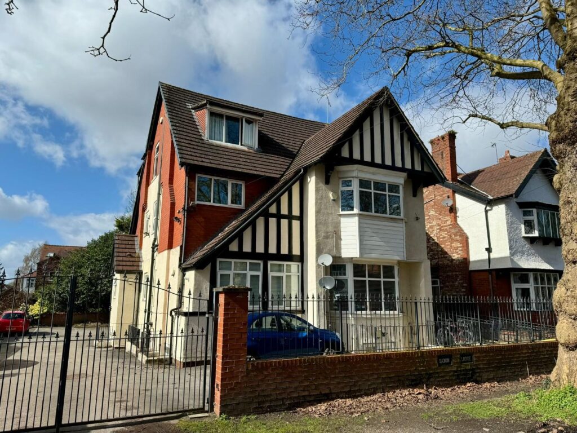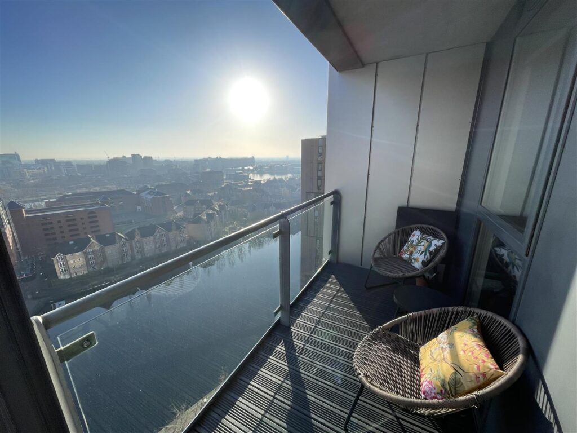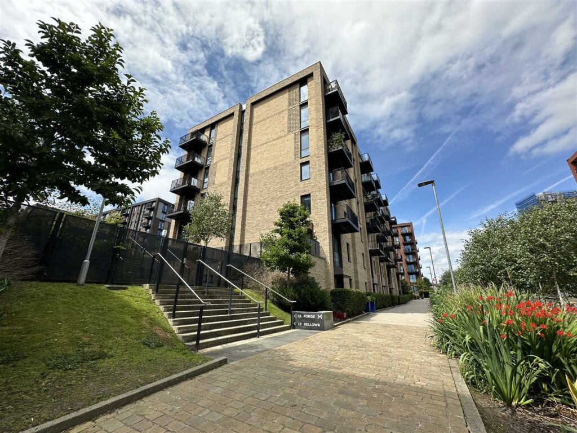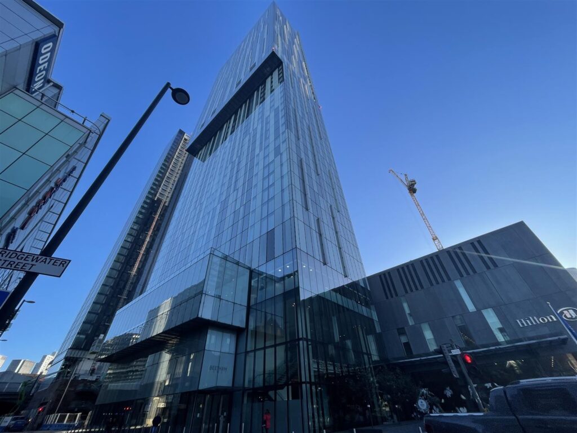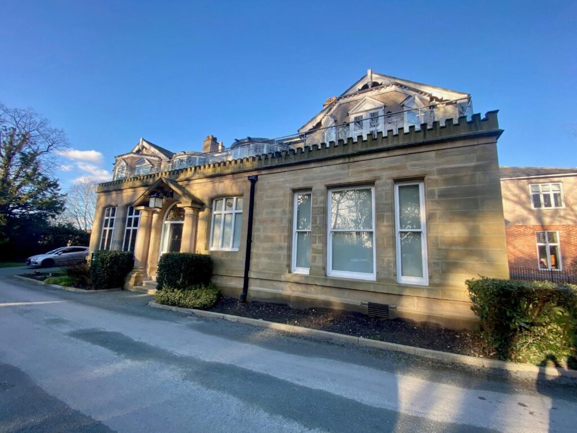For Sale - Velvet Court.
- Velvet Court - Granby Village - M1 7AB
Book a viewing on this property :
Call our Manchester Sales Office on 0161 833 9499
£250,000
Offers Over- Floorplan
- Brochure
- Map
Key Features.
- Two Bedroom Apartment
- Fourth Floor
- Central Location
- Council Tax Band C. EPC Rating C
- Balcony
- Walk in Wardrobe/Study Room
- Modern Kitchen and Bathroom
- Access to Pool/Steam/Gym and Games Room
- Secure Underground Parking Included
Facilities.
Overview.
Jordan Fishwick are pleased to offer for sale this two bedroom fourth floor apartment in Granby Village which is centrally located in the city close to restaurants, bars, shopping and easy access to Piccadilly train station (within 10 minutes walk). Manchester University is also close by. The apartment has an entrance hall, spacious living room open with a nicely presented fitted kitchen incorporating fridge and freezer, oven and hob and an integrated dishwasher and washing machine. There are also two double bedrooms and modernised three piece bathroom suite. Off the master bedroom, you will find an additional room, perfect to be used as walk-in wardrobe or study. All residents have access to Granby village leisure facilities such as gym, Jacuzzi, sauna, games room and swimming pool. The property also benefits from a secure allocated parking space. NO ONWARD CHAIN.
Full Details.
Entrance Hall
Fitted carpet. Ceiling light. Storage cupboard housing water tank.
Living Room 4.10 x 3.74 (13'5" x 12'3")
Fitted carpet. Wall mounted heater. Ceiling light. Access to balcony. TV point.
Kitchen 2.70 x 2.25 (8'10" x 7'4")
Range of wall and base units with complimentary worktops over. Integrated fridge/freezer, microwave, washing machine and slimline dishwasher. Sink with mixer tap. Cooker. Hob with extractor over. Spotlights.
Bedroom One 4.28 x 2.76 (14'0" x 9'0")
Fitted carpet. Wall mounted heater. Ceiling light. Fitted wardrobes. Access to walk in wardrobe/study.
Walk in Wardrobe/Study 2.20 x 2.11 (7'2" x 6'11")
Fitted carpet. Wall mounted heater. Ceiling light.
Bedroom Two 3.78 x 2.71 (12'4" x 8'10")
Fitted carpet. Wall mounted heater. Ceiling light.
Bathroom
Three piece bathroom suite comprising of: low level W/C, sink with mixer tap and vanity unit, shower cubical with electric shower. Fully tiled.
Externally
Balcony. Access to the Granby Leisure facilities including pool, gym, sauna, jacuzzi and games room. Lifts to all floors.
Additional Information
Service charges - £305.81 pcm
Ground rent - Peppercorn (None payable)
Lease - 999 years from 1991
Building is Managed by Scanlans

we do more so that you don't have to.
Jordan Fishwick is one of the largest estate agents in the North West. We offer the highest level of professional service to help you find the perfect property for you. Buy, Sell, Rent and Let properties with Jordan Fishwick – the agents with the personal touch.













With over 300 years of combined experience helping clients sell and find their new home, you couldn't be in better hands!
We're proud of our personal service, and we'd love to help you through the property market.
