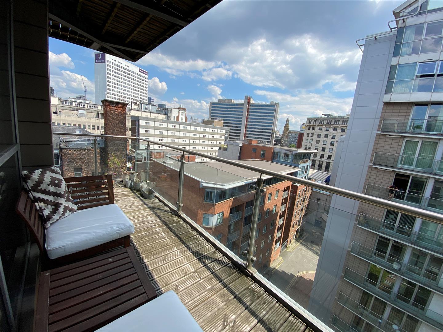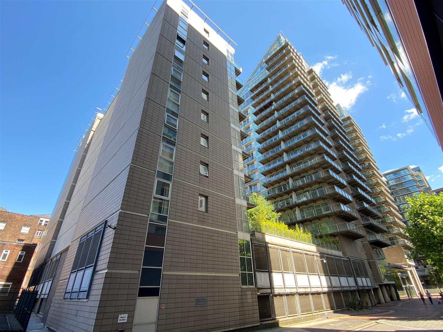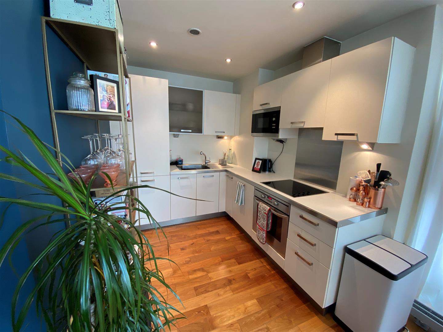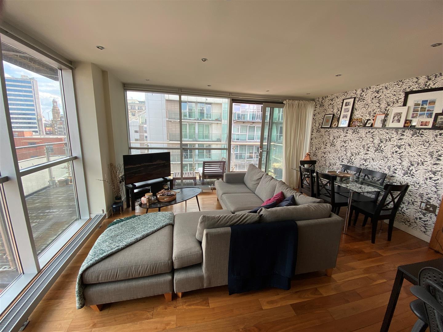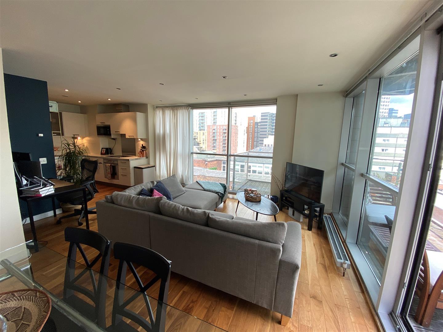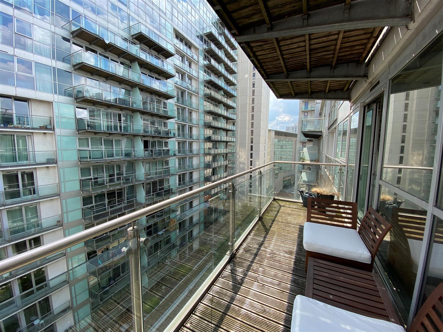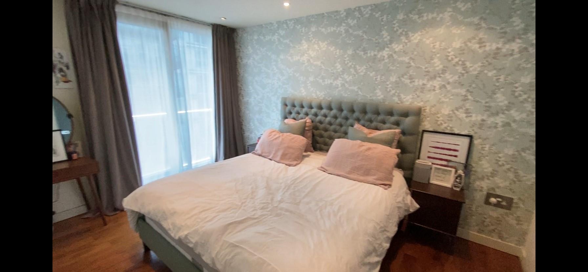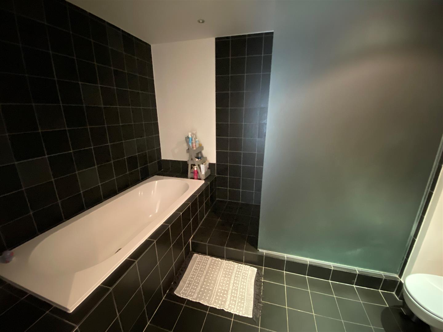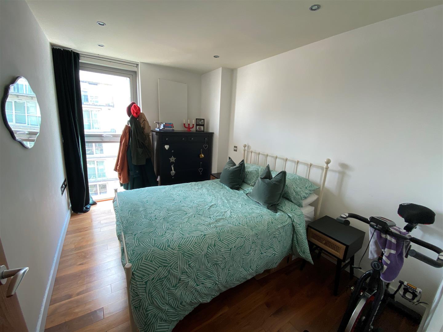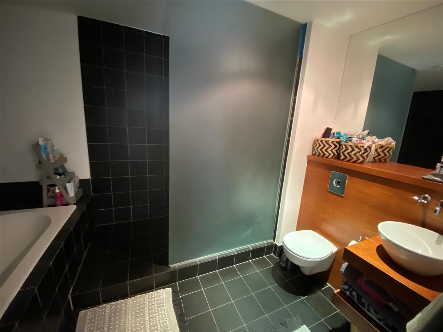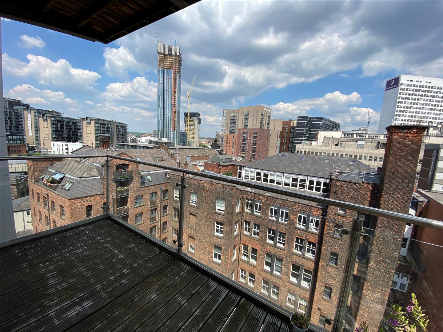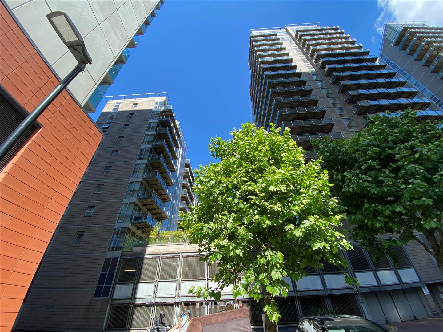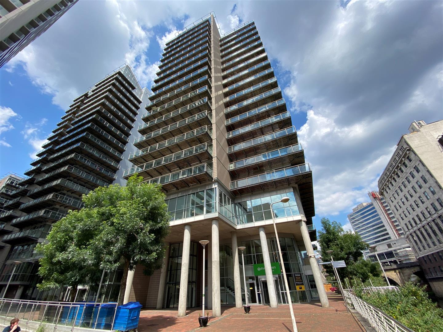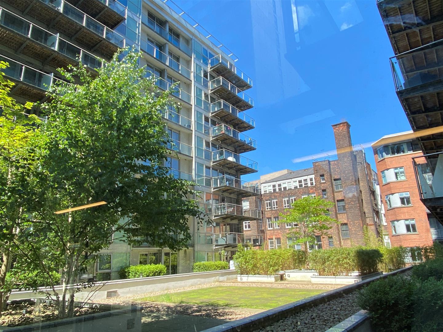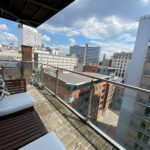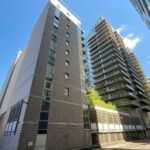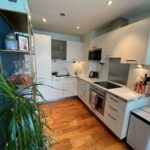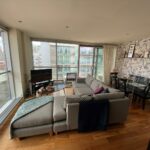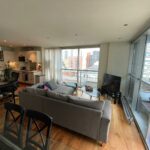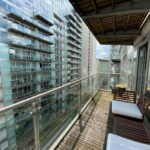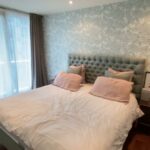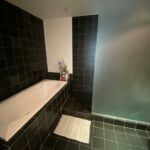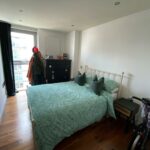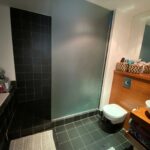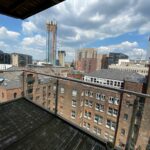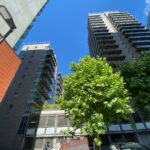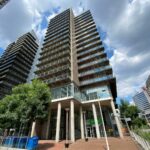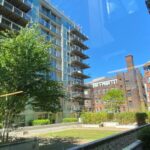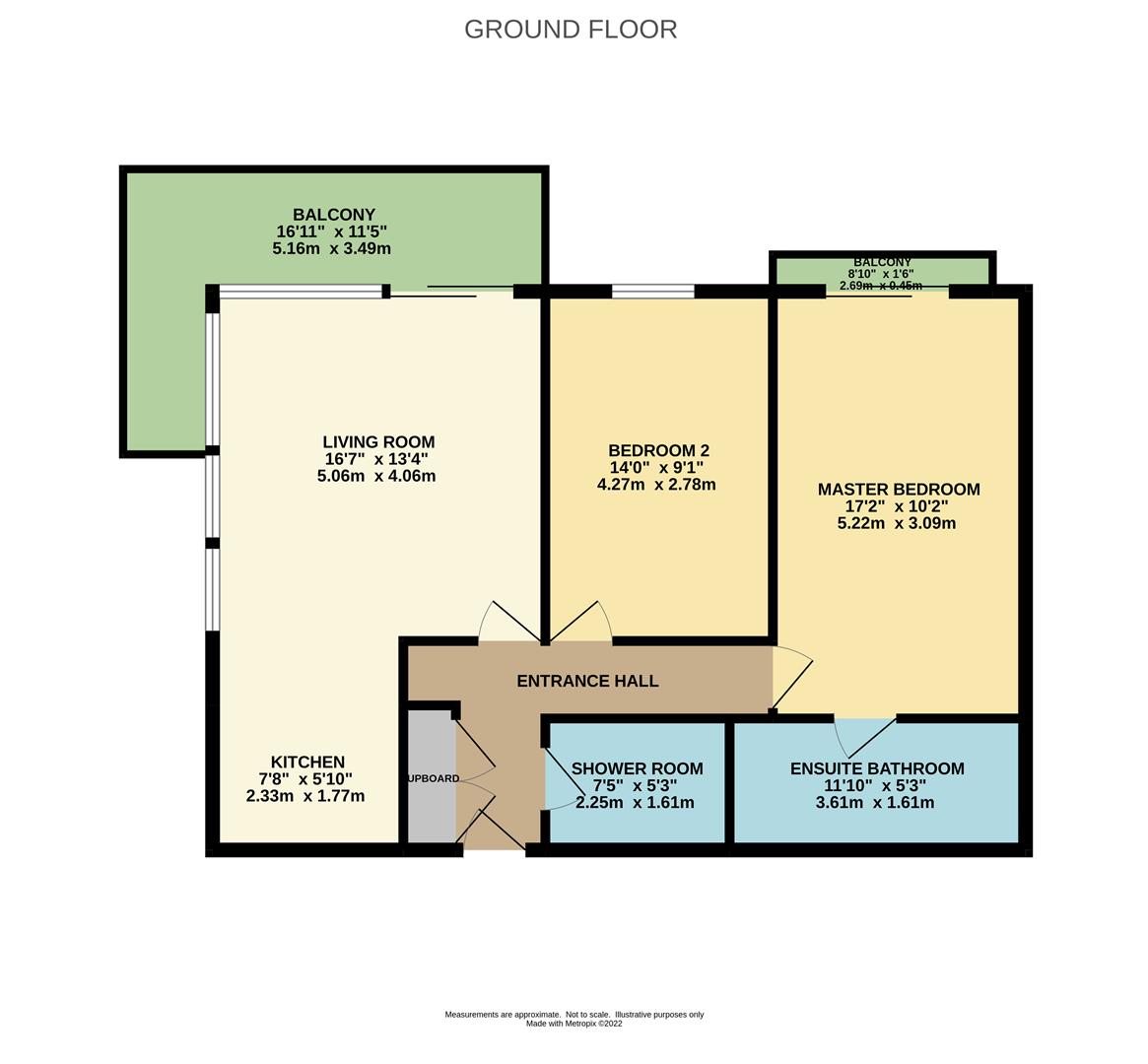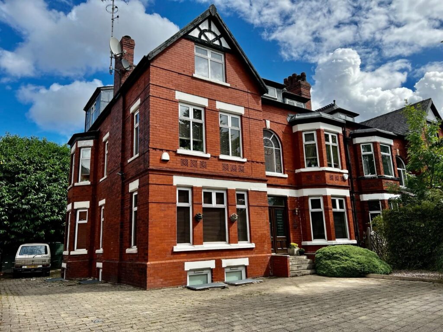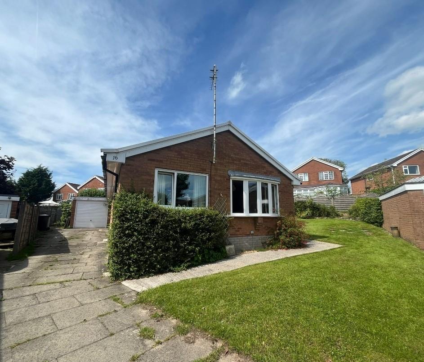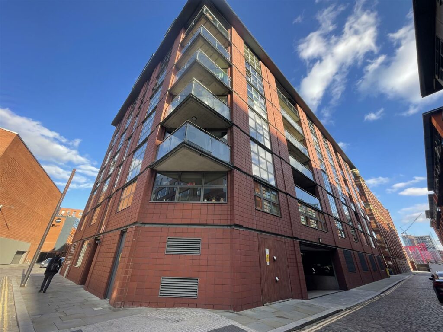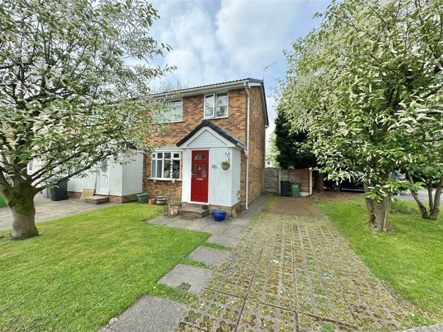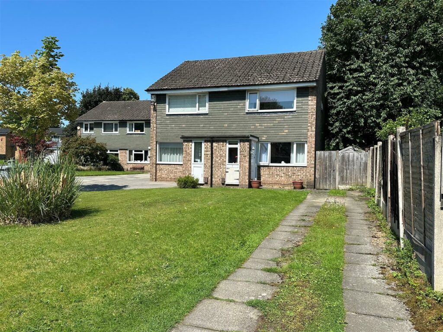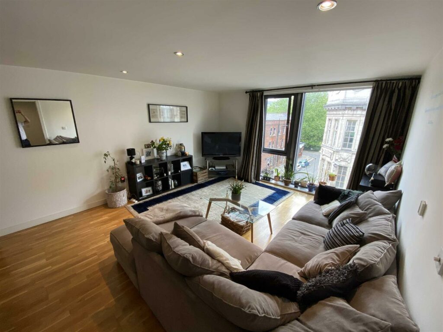Sold STC - The Edge.
- The Edge - Salford - M3 5NG
Book a viewing on this property :
Call our Manchester Sales Office on 0161 833 9499
£320,000
Asking Price- Floorplan
- Brochure
- View EPC
- Video Tour
- Map
Key Features.
- Two Bedroom Apartment
- Ninth Floor
- Two Bathrooms
- Stunning Views
- Lovely Condition
- Wrap Around Balcony
- Secure Allocated Parking
- EWS1 Available/Mortgage Buyers Invited
Facilities.
Overview.
Jordan Fishwick are pleased to offer for sale this stunning, larger than average 9th floor apartment in the stunning Edge development, right on the cusp of Central Manchester and Spinningfields. LUXURY AND LOCATION! The apartment block offers a high standard of living with benefits like 24 hour concierge, stunning roof garden and two lifts to all floors (in each block). The apartment is located on the corner of the building offering dual aspect views and sunny wrap around balcony overlooking the communal gardens and river. The apartment has been lovingly maintained since owned, and the lucky buyer will benefit from the immaculate bathroom and stunning kitchen. Large living space with dining space. Master bedroom with built in wardrobes and second double bedroom. Stunning walnut wooden flooring throughout. SECURE UNDERGROUND PARKING.
Full Details.
Entrance Hallway
Wooden flooring with deep storage cupboard housing heating system. Access to all rooms
Living/Kitchen 7.42 x 4.72 max (24'4" x 15'5" max)
This bright corner room has views over the communal garden and benefits from the morning sunshine. Wooden flooring with patio doors onto the balcony. TV points, open through to the kitchen, Lovely wall and base units with built in oven, hob and extractor hood. fridge/freezer, microwave and dishwasher. Stainless steel sink unit. Low level radiators
Master Bedroom 3.96 x 3.41 (12'11" x 11'2")
Wooden flooring. This bedroom benefits from patio doors leading onto small balcony, built in sliding wardrobes and TV point Radiator
En-Suite Bathroom 2.46 x 3.15 (8'0" x 10'4")
Full en-suite with bathroom, walk in shower, wash hand basin and w.c Tiled floor and fitted mirror
Bedroom Two 3.69 x 2.61 (12'1" x 8'6")
Wooden flooring and radiator
Shower Room 2.46 x 2.09 (8'0" x 6'10")
Off the hallway this shower room has tiled walk in shower, wash hand basin and w.c
Externally
Wrap around balcony, small step on balcony off the master bedroom. Underground parking space. Concierge Desk
Additional Information
Service Charge £4260 per annum
Lease 250 Years from 2005
Ground Rent £250 per annum
Council Tax Band E
Disclaimer
IMPORTANT NOTE TO PURCHASERS: The lease, ground rent and service charges should all be checked via the solicitors for clarification. We endeavour to make our sales particulars accurate and reliable, however, they do not constitute or form part of an offer or any contract and none is to be relied upon as statements of representation or fact. The services, systems and appliances listed in this specification have not been tested by us and no guarantee as to their operating ability or efficiency is given. All measurements have been taken as guide to prospective buyers only, and are not precise. If floor plans where included, these may not be to scale and accuracy is not guaranteed. If you require clarification or further information on any points, please contact us.

we do more so that you don't have to.
Jordan Fishwick is one of the largest estate agents in the North West. We offer the highest level of professional service to help you find the perfect property for you. Buy, Sell, Rent and Let properties with Jordan Fishwick – the agents with the personal touch.













With over 300 years of combined experience helping clients sell and find their new home, you couldn't be in better hands!
We're proud of our personal service, and we'd love to help you through the property market.
