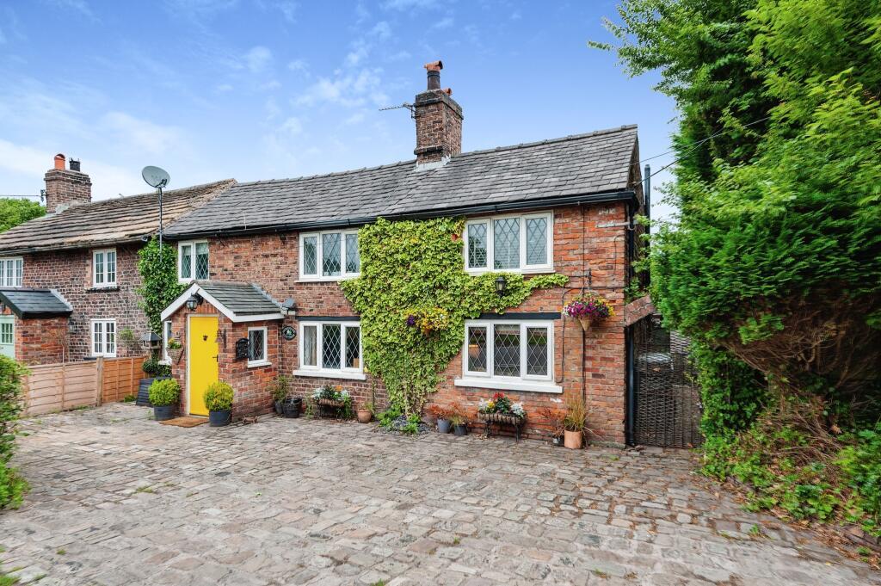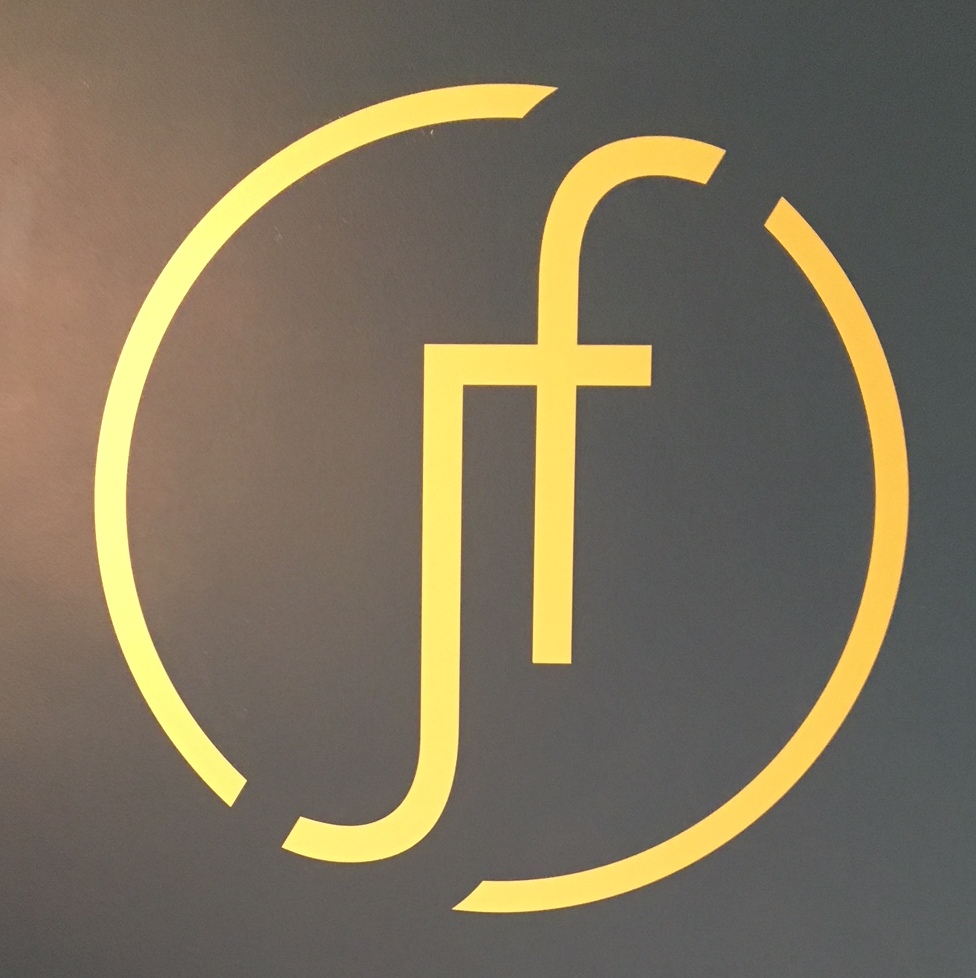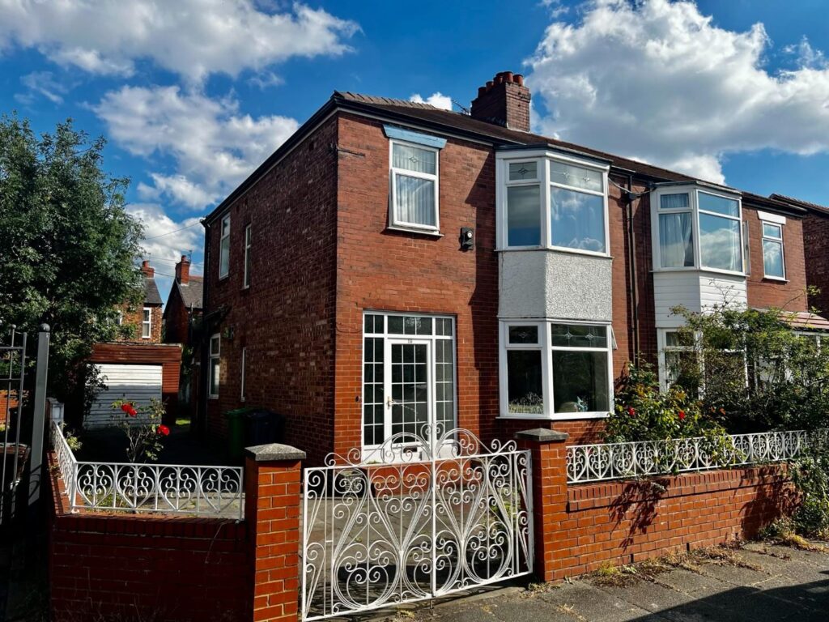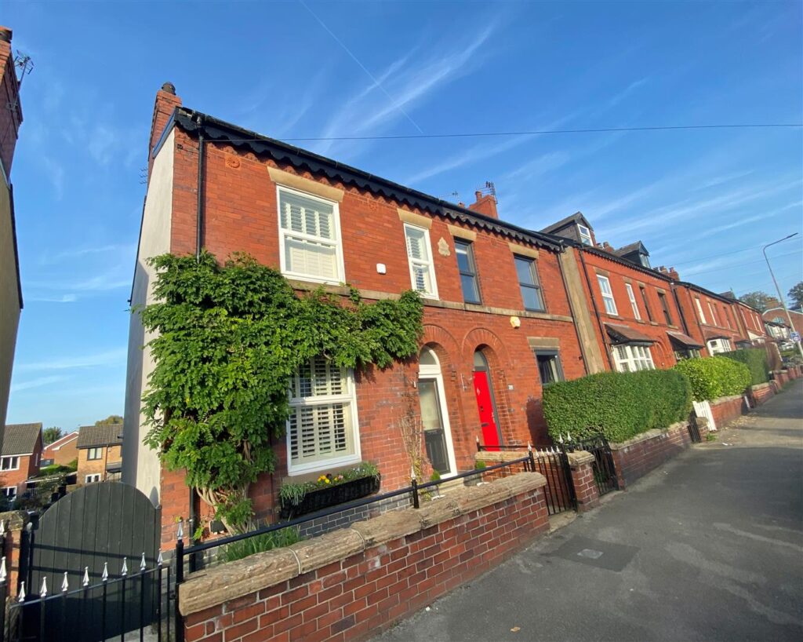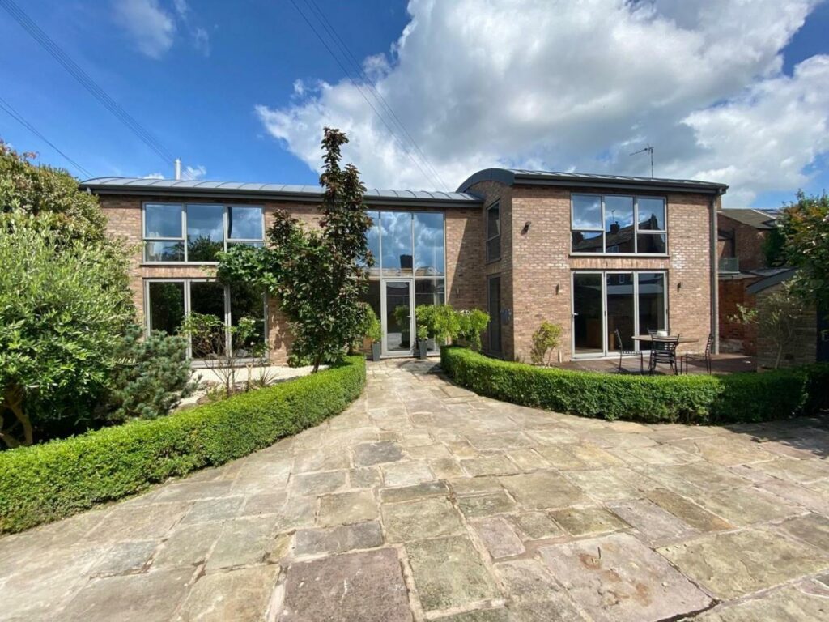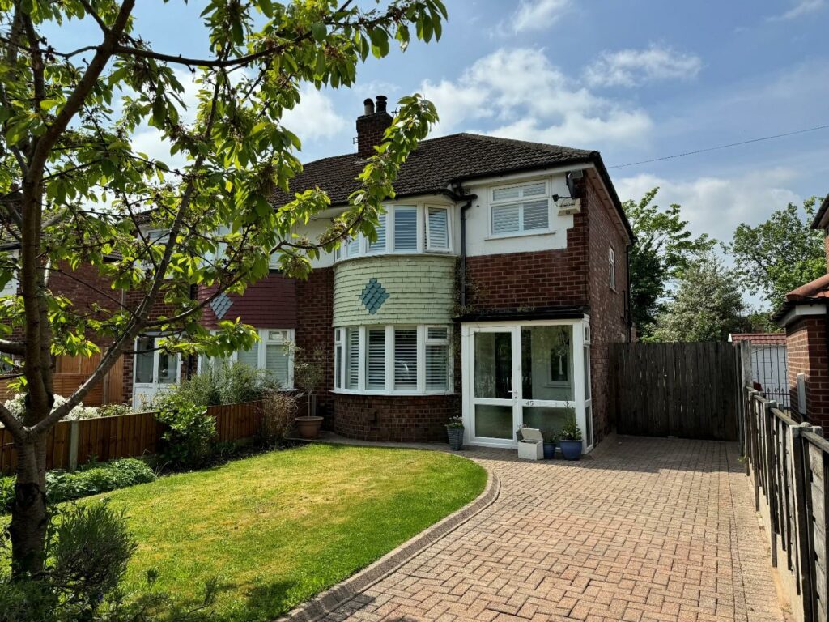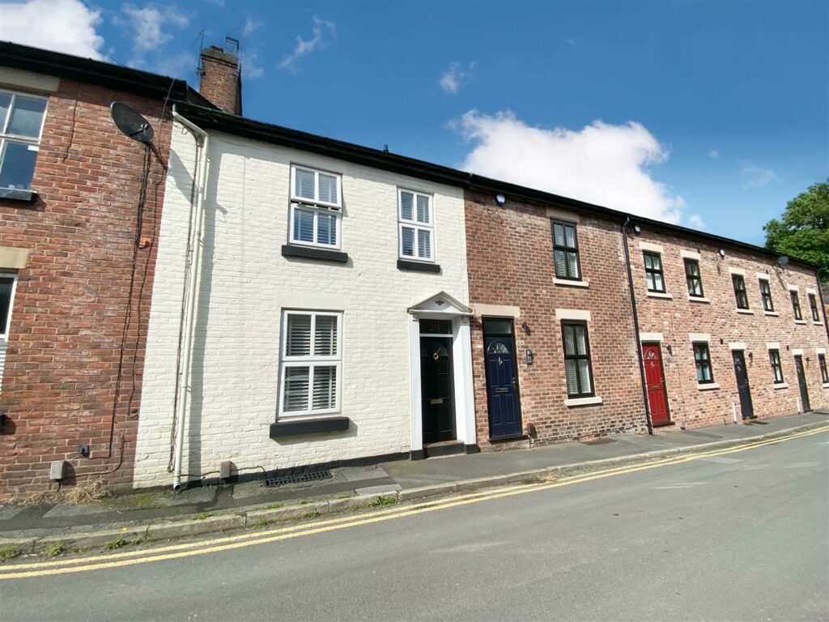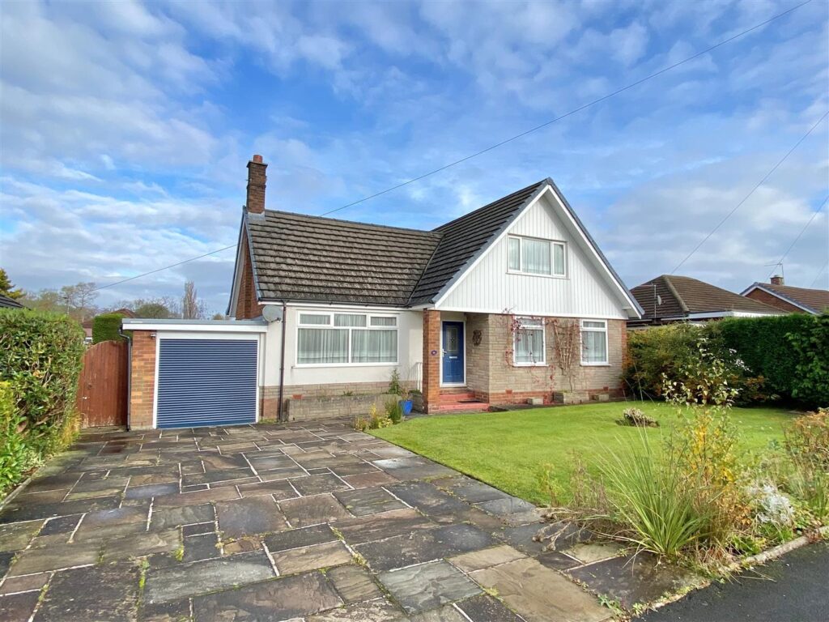For Sale - Bonis Hall Lane.
- Bonis Hall Lane - Prestbury - SK10 4LR
Book a viewing on this property :
Call our Wilmslow Sales Office on 01625 532 000
£450,000
- Map
Key Features.
- Idyllic location
- Countryside views
- Three bedrooms
- Cottage
- Period Features
- Conservatory
- Utility Room
- Off Road Parking
Facilities.
Overview.
Full Details.
Entrance Hallway
Access via a traditional front door. The internal entrance hallway has two UPVC double glazed windows to the side aspects. Quarry tiled floor. Exposed brick window ledges and an internal glazed door leading to the reception room.
Reception Room 4.14m x 3.66m (13'7 x 12')
A charming room with many traditional Period features expected from a property of this era. UPVC double glazed window to the front aspect. Stone paved flooring. Wood burning stove. Exposed traditional wooden beams to the ceiling. Traditional door leading to the second reception room, further doors leading to the inner hallway/study and kitchen.
Reception Room 3.68m x 3.18m (12'1 x 10'5)
An additional reception room with UPVC double glazed window to the front aspect. Wall mounted radiator. Wood flooring. Exposed traditional wooden beams to the ceiling and wall mounted cast iron fireplace insert.
Kitchen 4.57m x 2.49m (15' x 8'2)
The kitchen is fitted with a range of traditional wall and base units with complementary roll top work surfaces with tiled splashback. Incorporated within the worksurface is a circular sink bowl and drainer with mixer tap. There is an electric range oven. Tiled flooring. UPVC double glazed window with views in to the conservatory. Staircase leading to the principal bedroom. Opening through to the conservatory. Traditional door leading to the utility room.
Utility Room 2.31m x 2.64m (7'7 x 8'8)
The utility room is fitted with a range of wall and base units with complementary butcher block style work surfaces with tiled splashback. Incorporated within the worksurface is a stainless steel sink bowl and drainer unit. Wall mounted boiler within a storage cupboard. There is space for a fridge, washing machine, tumble dryer and dishwasher. Quarry tiled floor. UPVC double glazed window to the rear aspect. Traditional stable door leading to the rear garden. Understairs storage area.
Conservatory 4.34m x 2.87m (14'3 x 9'5)
Constructed with a brick dwarf wall and UPVC double glazed windows and glazed ceiling. UPVC double glazed French doors leading to the garden. Tiled flooring. Wall mounted radiator.
Hallway / Study 4.04m x 1.70m (13'3 x 5'7)
UPVC double glazed window to the front aspect. Corner fitted desk and study area. Access to the downstairs bathroom. Staircase to the first floor.
Bathroom
The bathroom is fitted with a traditional white suite, comprising a low-level WC, pedestal wash hand basin, panelled bath with shower attachment and separate shower enclosure with glazed door which is fully tiled and has electric shower over. The bathroom has tiled walls to dado level and tiled flooring. UPVC double glazed window to the rear aspect. Wall mounted heated towel rail.
Landing
Access via traditional latched doors leading to the two bedrooms. UPVC double glazed window to the front aspect. Decorative ceiling beam.
Bedroom Two 3.56m x 2.97m (11'8 x 9'9)
UPVC double glazed window to the front aspect. Wall mounted radiator. Feature traditional beams to the ceiling. Traditional latched door to the bedroom. Fitted with a range of fitted bedroom furniture which includes wardrobes providing storage and hanging space and a vanity desk unit with drawers.
Bedroom Three 2.64m max x 1.98m max (8'8 max x 6'6 max)
UPVC double glazed window to the rear aspect. Wall mounted radiator. Storage cupboard over the bulkhead of the stairs. Fitted wardrobes providing storage and hanging space. Exposed and traditional wooden beams to the ceiling.
Separate staircase from Kitchen
Principal Bedroom 6.10m x 3.33m (20' x 10'11)
The principal bedroom is accessed via a separate staircase from the kitchen. UPVC double glazed window to the front and rear aspect. Laminate wood flooring throughout. Fitted wardrobes with matching four drawer unit and vanity desk area. Wall mounted contemporary heated radiator. Access to the ensuite shower room.
Ensuite
Fitted with a three-piece white suite, low level WC, wall mounted wash hand basin and shower enclosure with concertina glazed shower door and ‘Mira’ electric shower over with tiled splashback. Extractor fan. Tiled walls and flooring. Skylight providing natural light.
Outside
To the rear of the property there is an enclosed landscaped garden which has been laid to lawn with paved patio and raised borders. The paved patio and sitting area benefits from views over open fields on the Adlington Estate. To the front of the property there is a cobbled driveway which provides off-road parking phone number of vehicles.

we do more so that you don't have to.
Jordan Fishwick is one of the largest estate agents in the North West. We offer the highest level of professional service to help you find the perfect property for you. Buy, Sell, Rent and Let properties with Jordan Fishwick – the agents with the personal touch.













With over 300 years of combined experience helping clients sell and find their new home, you couldn't be in better hands!
We're proud of our personal service, and we'd love to help you through the property market.
