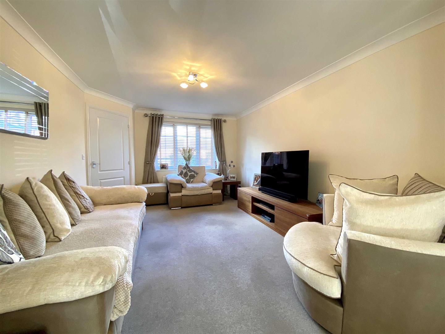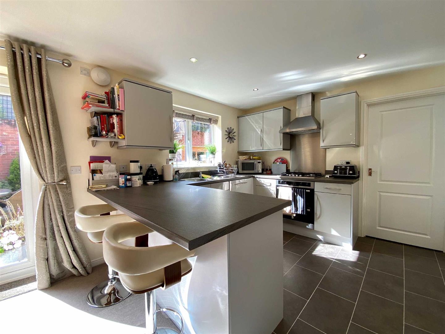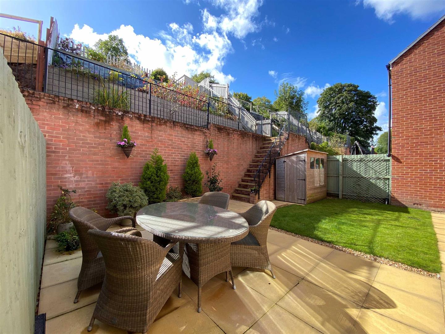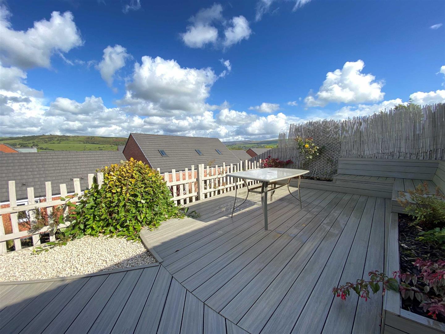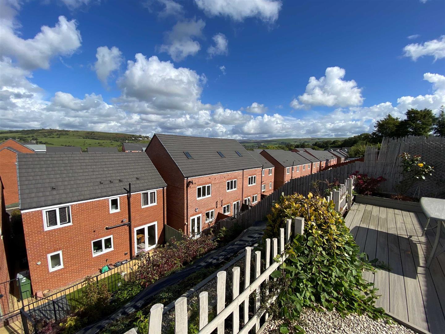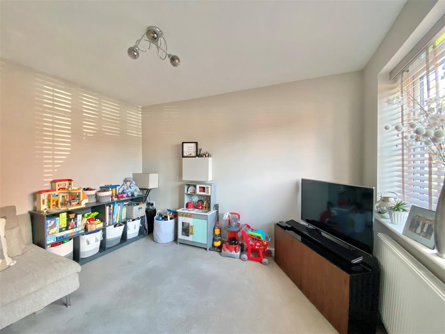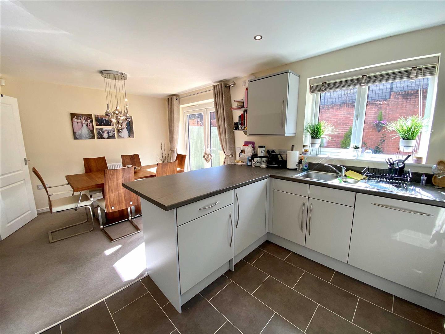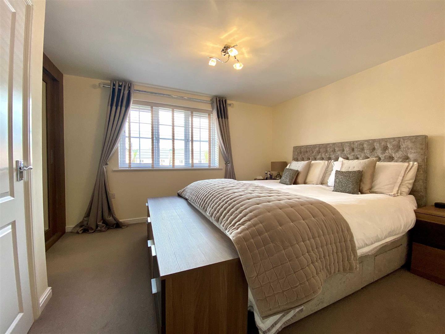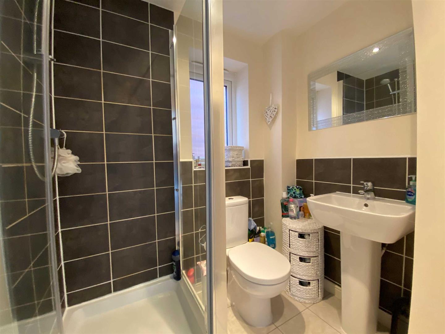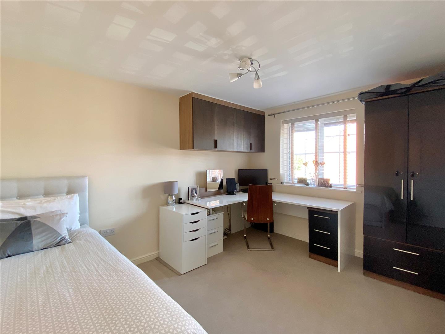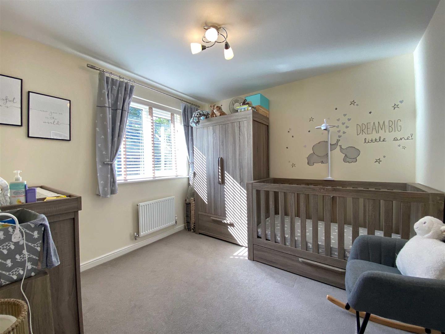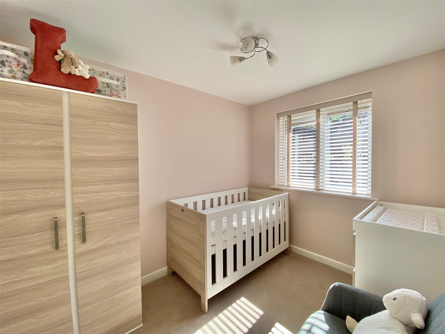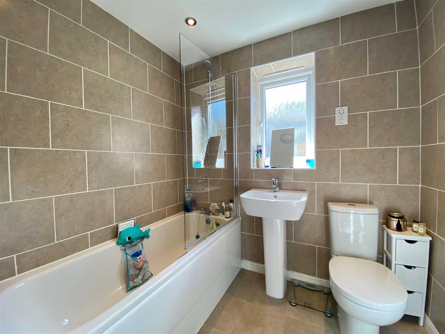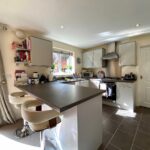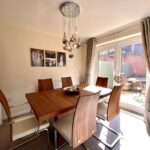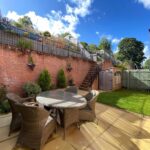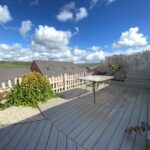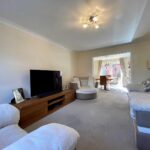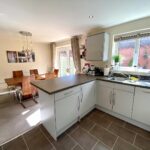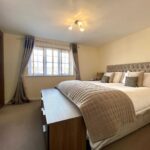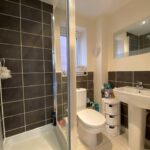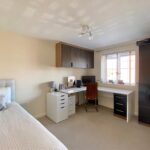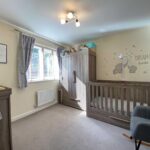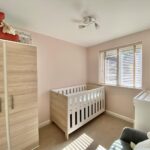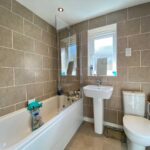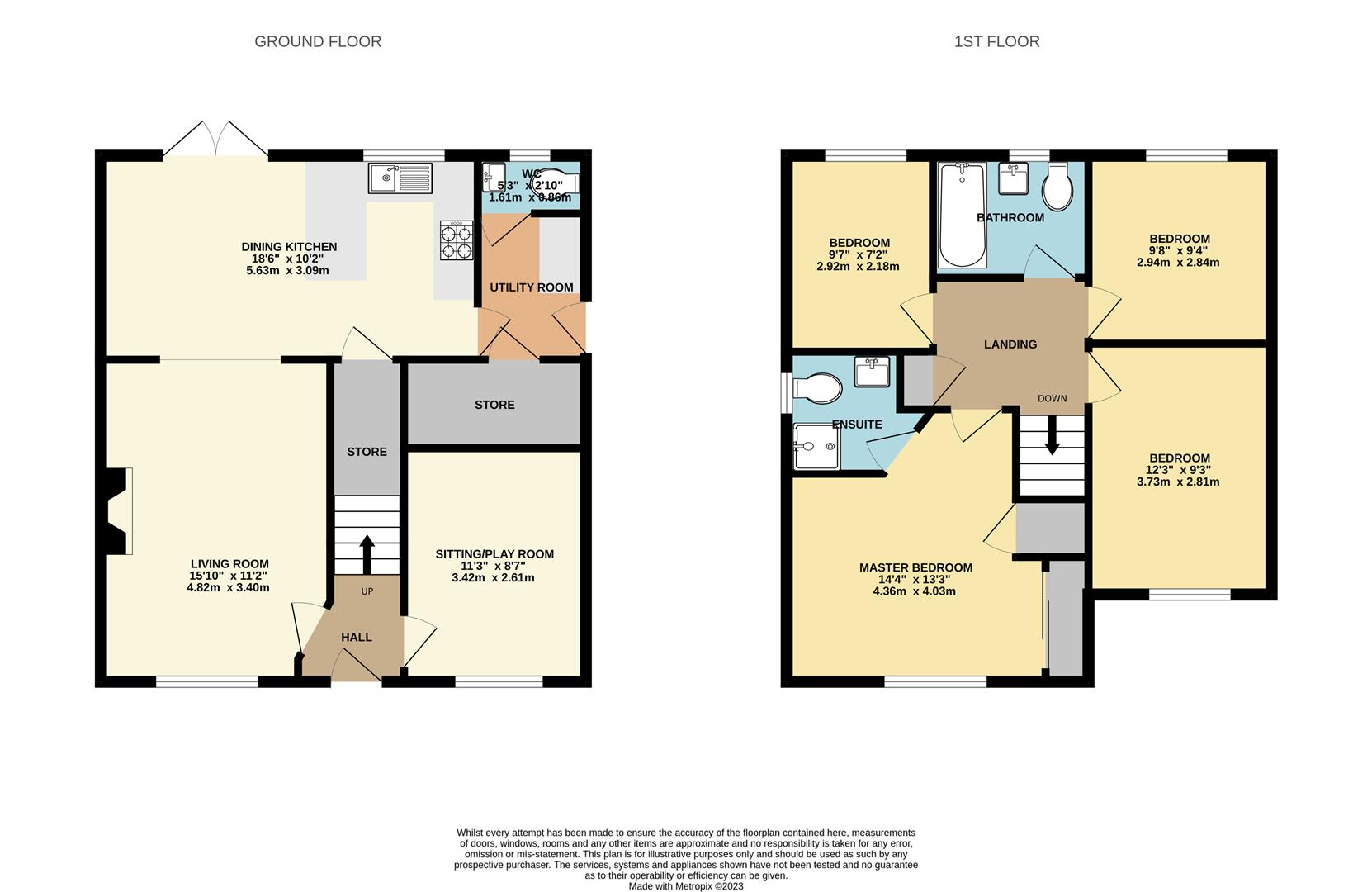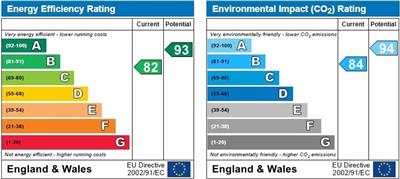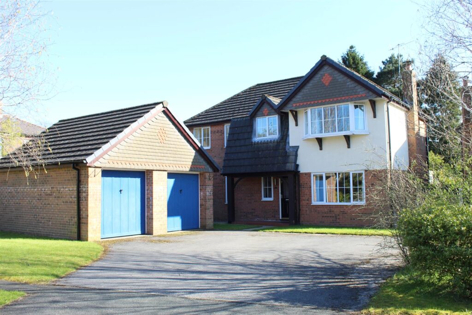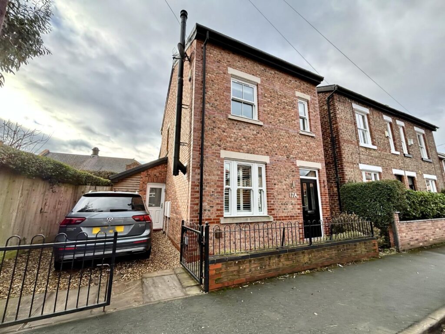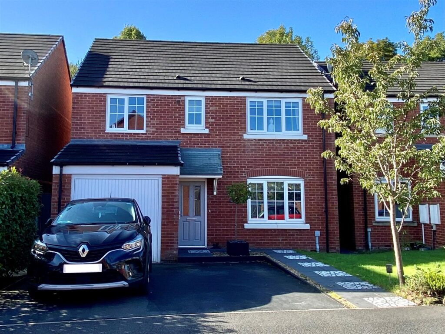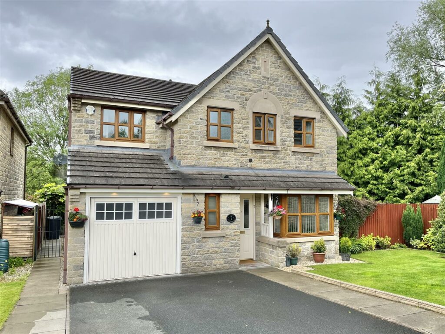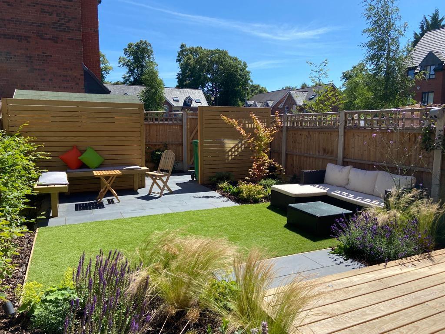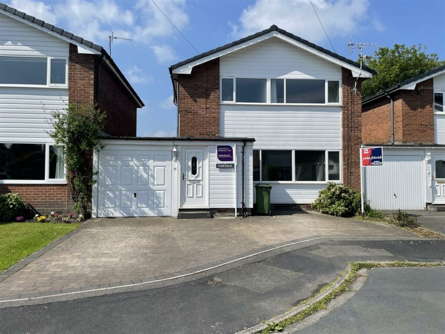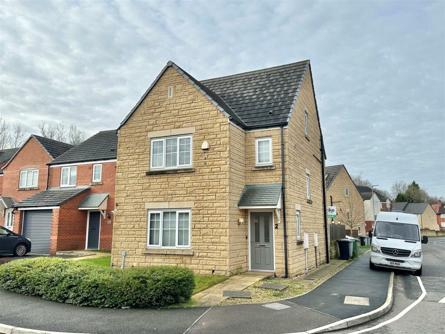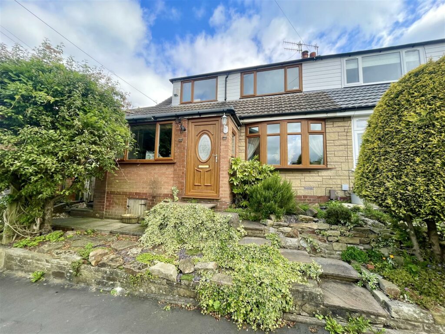For Sale - Storey Road.
- Storey Road - Stockport - SK12 2BF
Book a viewing on this property :
Call our Disley Sales Office on 01663 767878
£425,000
- Floorplan
- Brochure
- View EPC
- Map
Key Features.
- Popular Development in Disley
- Constructed in 2014 by Charles Church
- Four Beds and En-suite Shower Room
- Immaculate Interior and Landscaped South Facing Gardens
- Within 1/2 a mile of Disley Village
- No Chain
- Modern Detached Family Home
- Electric Charging Point
Facilities.
Overview.
Full Details.
GROUND FLOOR
Entrance Hall
A composite front door and stairs to the first floor.
Sitting Play Room 11'3 x 8'7
A pvc double glazed front window and a central heating radiator.
Living Room 15'10 x 11'2
Pvc double glazed front window, central heating radiator and double doors to:
Dining Kitchen 18'6 x 10'2
A range of fitted base cupboards and drawers, work surfaces over with breakfast bar, an inset one and a half bowl single drainer sink unit with mixer tap, integrated dishwasher, integrated fridge, gas hob, electric oven, canopy filter hood, pvc double glazed rear window, pvc double glazed French doors, storage cupboard, central heating boiler and part tiled floor. Recessed lighting.
Utility Room
Central heating boiler and radiator, plumbing for a washing machine, pvc double glazed door, storage cupboard and tiled floor.
WC
A close coupled wc, wash hand basin, central heating radiator, pvc double glazed window and a tiled floor.
FIRST FLOOR
Landing
Loft access. Cupboard.
Master Bedroom 13'5 x 11'1
Fitted wardrobes, pvc double glazed window and a central heating radiator. Airing cupboard.
En-Suite Shower Room
A shower cubicle with chrome mixer shower, close coupled wc, pedestal wash hand basin and pvc double glazed window.
Bedroom Two 12'3 x 9'3
Pvc double glazed window and a central heating radiator.
Bedroom Three 9'8 x 9'4
A pvc double glazed window and a central heating radiator.
Bedroom Four 9'7 x 7'2
Pvc double glazed window and a central heating radiator.
Bathroom 6'9 x 6'2
A white suite comprising a panelled bath, close coupled wc, pedestal wash hand basin and pvc double glazed rear window. Central heating radiator and shaver point.
OUTSIDE
Driveway and Gardens
To the front there is a double width driveway and lawn. Gated side access leading to an enclosed south facing garden. The lower level comprises a lawn and paved patio with steps up to a higher level with large composite decked patio. Forward views over the rooftops towards Kinder Scout.

we do more so that you don't have to.
Jordan Fishwick is one of the largest estate agents in the North West. We offer the highest level of professional service to help you find the perfect property for you. Buy, Sell, Rent and Let properties with Jordan Fishwick – the agents with the personal touch.













With over 300 years of combined experience helping clients sell and find their new home, you couldn't be in better hands!
We're proud of our personal service, and we'd love to help you through the property market.
