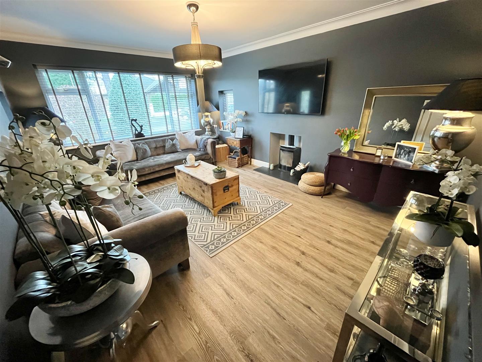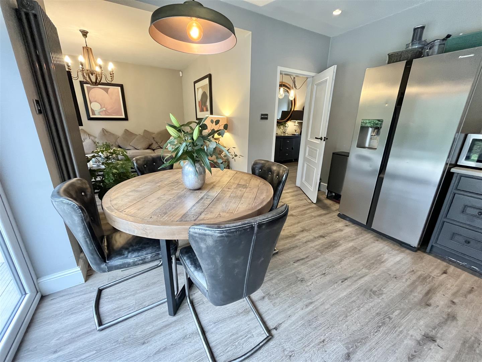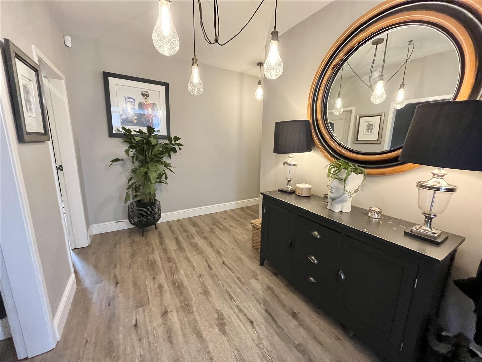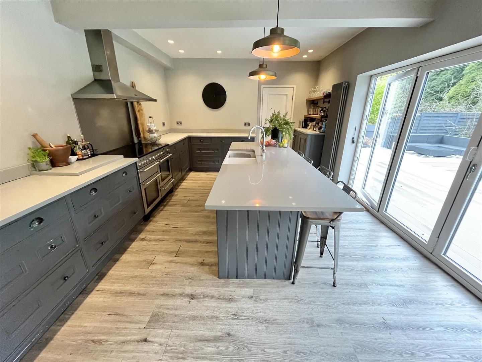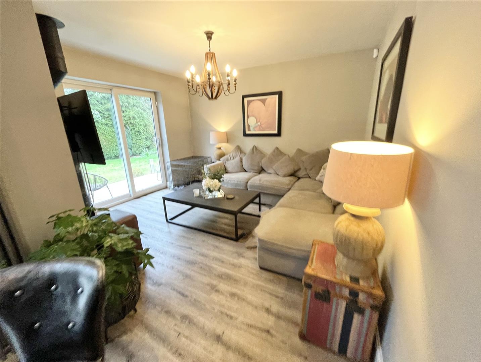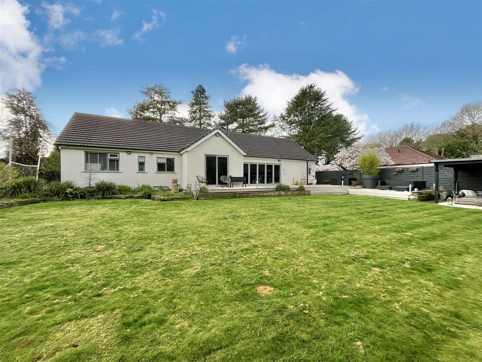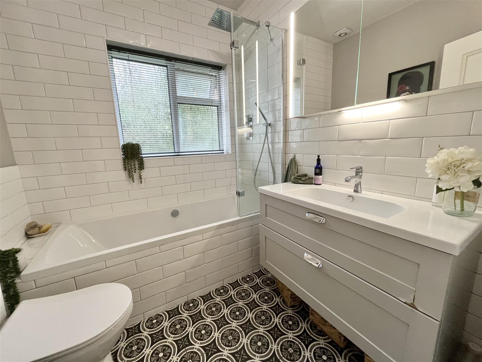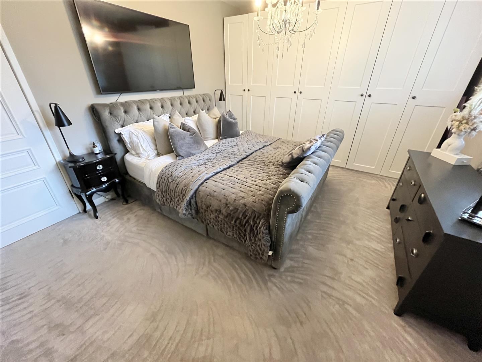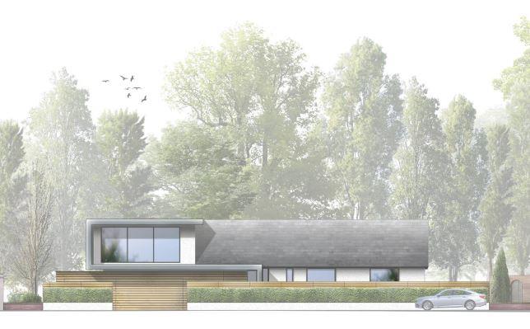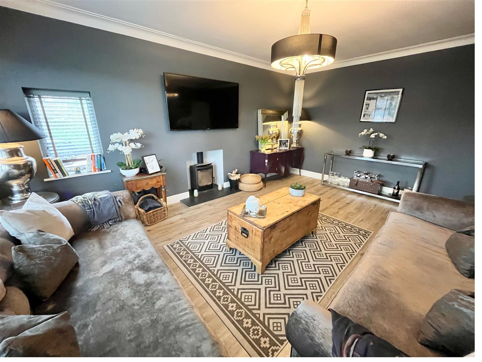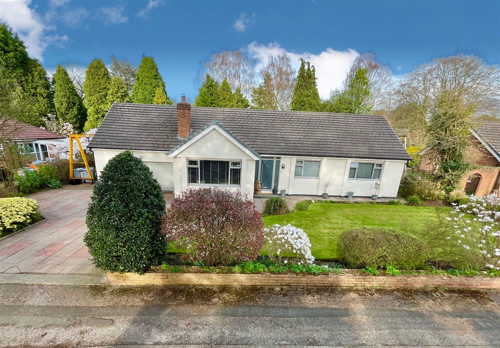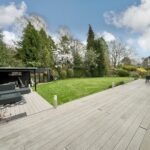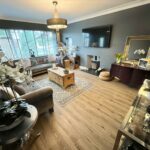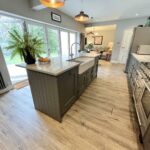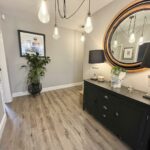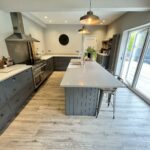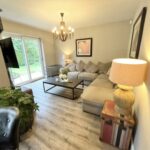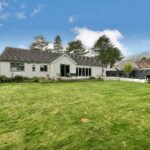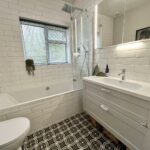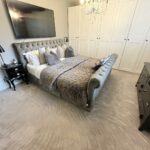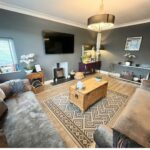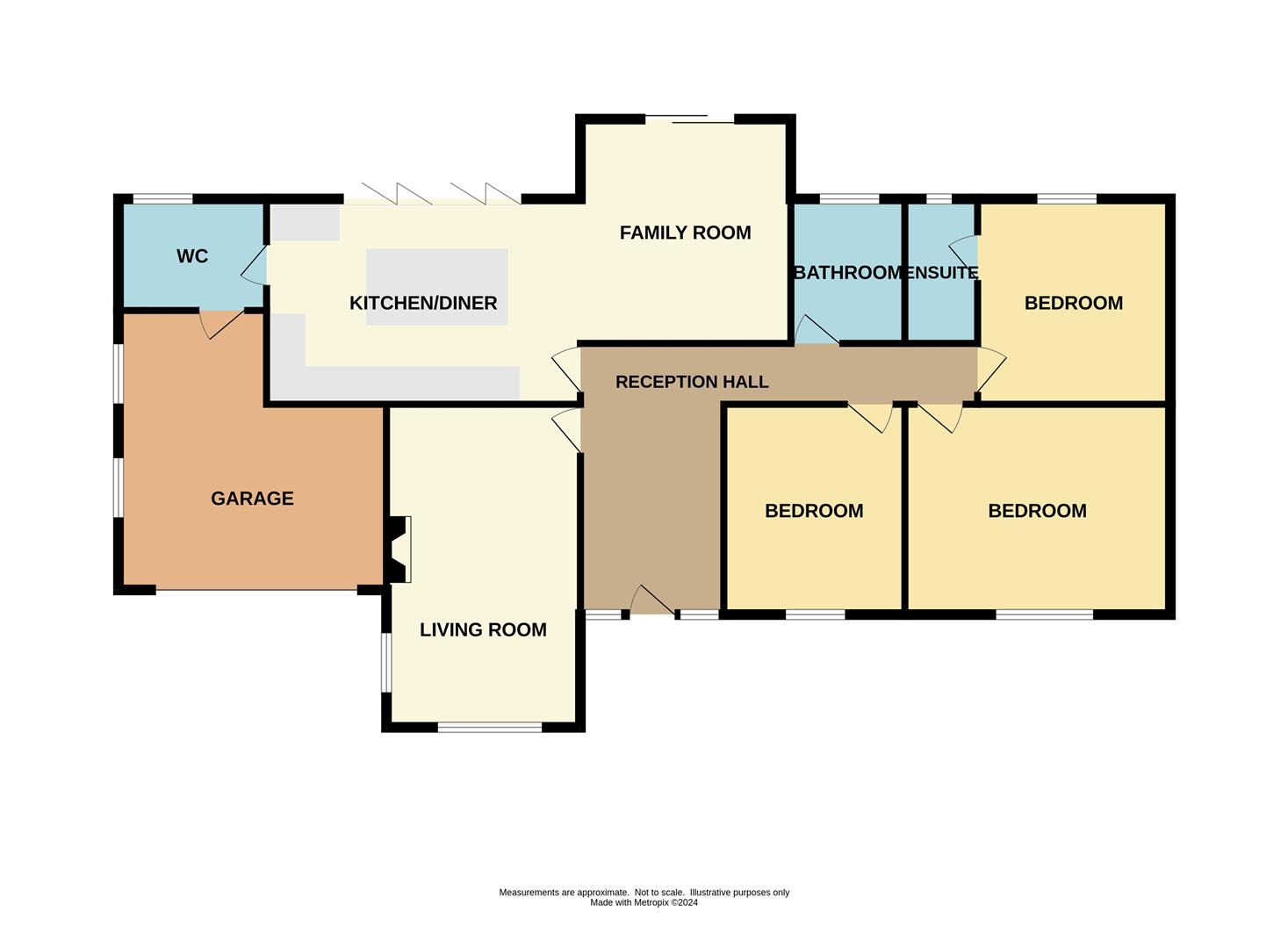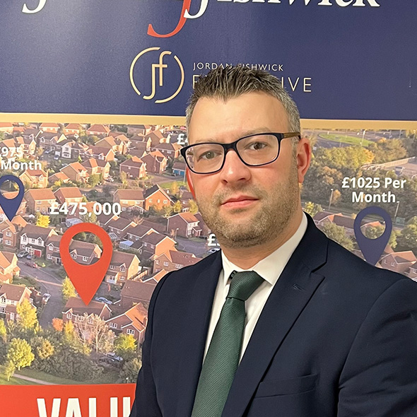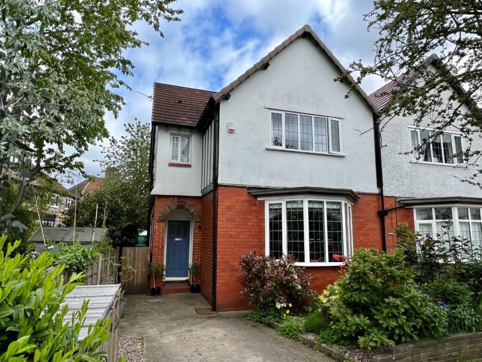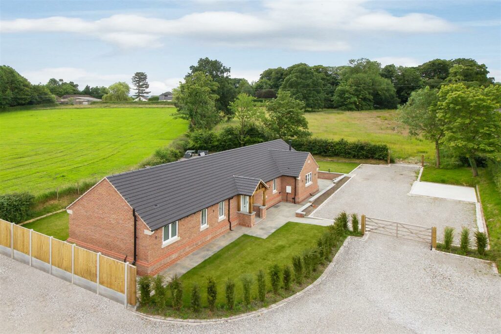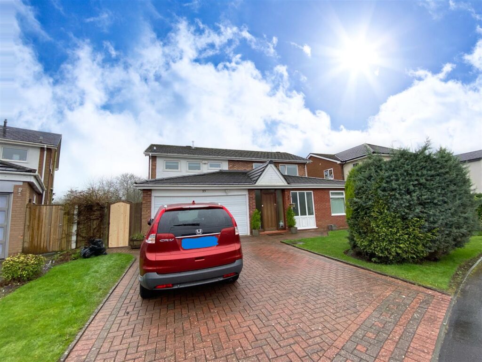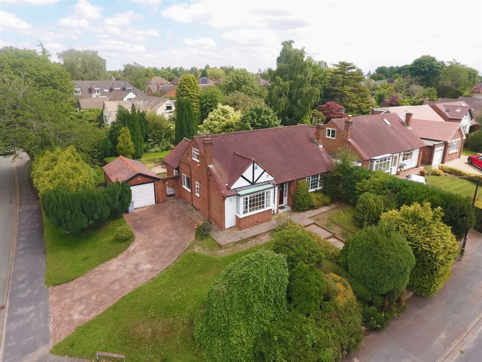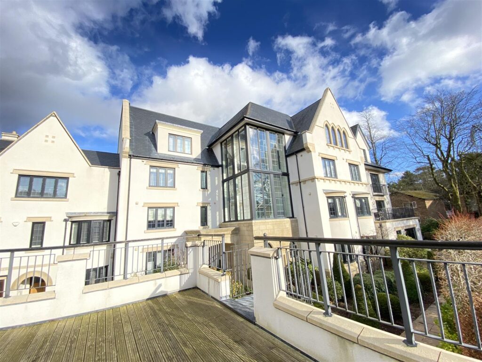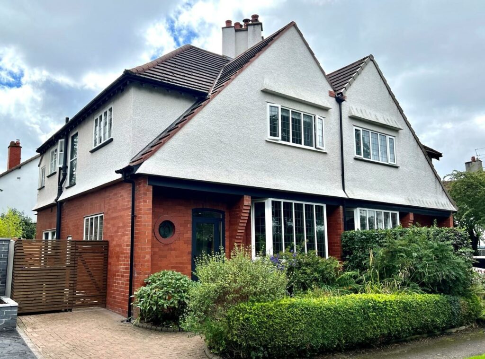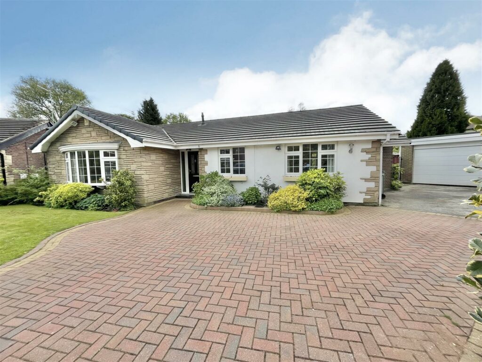For Sale - Stanneylands Drive.
- Stanneylands Drive - Wilmslow - SK9 4EU
Book a viewing on this property :
Call our Wilmslow Sales Office on 01625 532 000
£799,950
Guide Price- Floorplan
- Floorplan
- Brochure
- View EPC
- Map
Key Features.
- Detached Bungalow
- Stylish Accommodation
- Generous Plot
- Three Double Bedrooms
- Stunning Kitchen
- Two Bathrooms
- Good Size Gardens
- Integral Garage
Facilities.
Overview.
Full Details.
Entrance Hallway
Fantastic and welcoming hallway. Access to the internal and ground floor accommodation. Stylish wood effect flooring. Contemporary wall mounted radiator.
Living Room 5.49m x 3.94m (18' x 12'11)
A well proportioned living room which has been beautifully decorated and styled having a UPVC double glazed window to the front and side aspects. Feature wood burning stove with hearth. TV point. Stylish wood effect flooring. Decorative ceiling cornice. This room could be easily used a a fourth bedroom if required
Kitchen Diner 6.71m x 3.28m (22' x 10'9)
This large open plan kitchen diner has an adjoining family room creating an amazing sociable family space. The kitchen is fitted with a matching range of base units with complementary white quartz work surfaces. There is a large central island with additional base units featuring a double bowl Belfast style sink with swan neck mixer tap and further quartz work surfaces with overhang creating an extra food preparation surface whilst doubling up as a breakfast bar. There is a Range style oven with stainless steel splashback and extractor hood over. Stylish wood effect flooring throughout. Access to the WC. Access to the family room. There is a large set of bi-folding double glazed patio doors which provide views and access to the rear garden and the decked terrace. Two wall mounted contemporary radiators. Ample space for a dining room table and chair set.
Family Room 4.19m x 3.48m (13'9 x 11'5)
A generously proportioned and additional reception room with sliding patio doors leading to the rear garden. Wood effect flooring continues. TV point. Large wood burning stove located within the corner of the room, creating a fantastic focal point.
Downstairs WC 2.13m x 1.22m (7' x 4')
Fitted with a modern and stylish, two-piece white suite comprising a low level WC with push button flush, wall mounted wash hand basin within a vanity storage unit with tiled splashback. Wall mounted bathroom cabinet. UPVC double glazed window to the rear aspect. Access to the integral garage.
First Floor Landing
Integral Garage
Roller shutter garage door. Ample storage space. UPVC double glazed windows to the side aspect. Wall mounted gas boiler. Space for a washing machine and tumble dryer.
Bedroom One 4.52m x 3.45m (14'10 x 11'4)
A generously proportioned double bedroom with UPVC double glazed window to the front aspect. Wall mounted radiator. Ample space for bedroom furniture.
Bedroom Two 3.45m x 3.35m (11'4 x 11')
UPVC double glazed window to the rear aspect. Wall mounted contemporary radiator. Ample space for bedroom furniture. Access to an ensuite shower room.
En Suite
Fitted with a modern three-piece white suite comprising a low level WC with push button flush, wall mounted wash hand basin within a vanity storage unit and a shower enclosure with concertina glazed shower door and shower fittings with splashback. UPVC double glazed window to the rear aspect.
Bedroom Three 3.07m x 3.28m (10'1 x 10'9)
A further double bedroom with UPVC double glazed window to the front aspect. Wall mounted contemporary radiator. TV point.
Family Bathroom
A stunning and modern three piece bathroom suite comprising a low level WC, wash hand basin within a vanity storage unit, panelled bath with mains shower fittings and glazed shower screen. Tiling to the floor. Tiled splashbacks to the walls.
Wall mounted mirror fronted bathroom cabinet. UPVC double glazed window to the rear aspect.
OUTSIDE
The property benefits from a large garden to the front, side and rear with ample off road parking. The rear garden being laid mainly to lawn with a large decked terrace/patio area. External security lighting.

we do more so that you don't have to.
Jordan Fishwick is one of the largest estate agents in the North West. We offer the highest level of professional service to help you find the perfect property for you. Buy, Sell, Rent and Let properties with Jordan Fishwick – the agents with the personal touch.













With over 300 years of combined experience helping clients sell and find their new home, you couldn't be in better hands!
We're proud of our personal service, and we'd love to help you through the property market.


